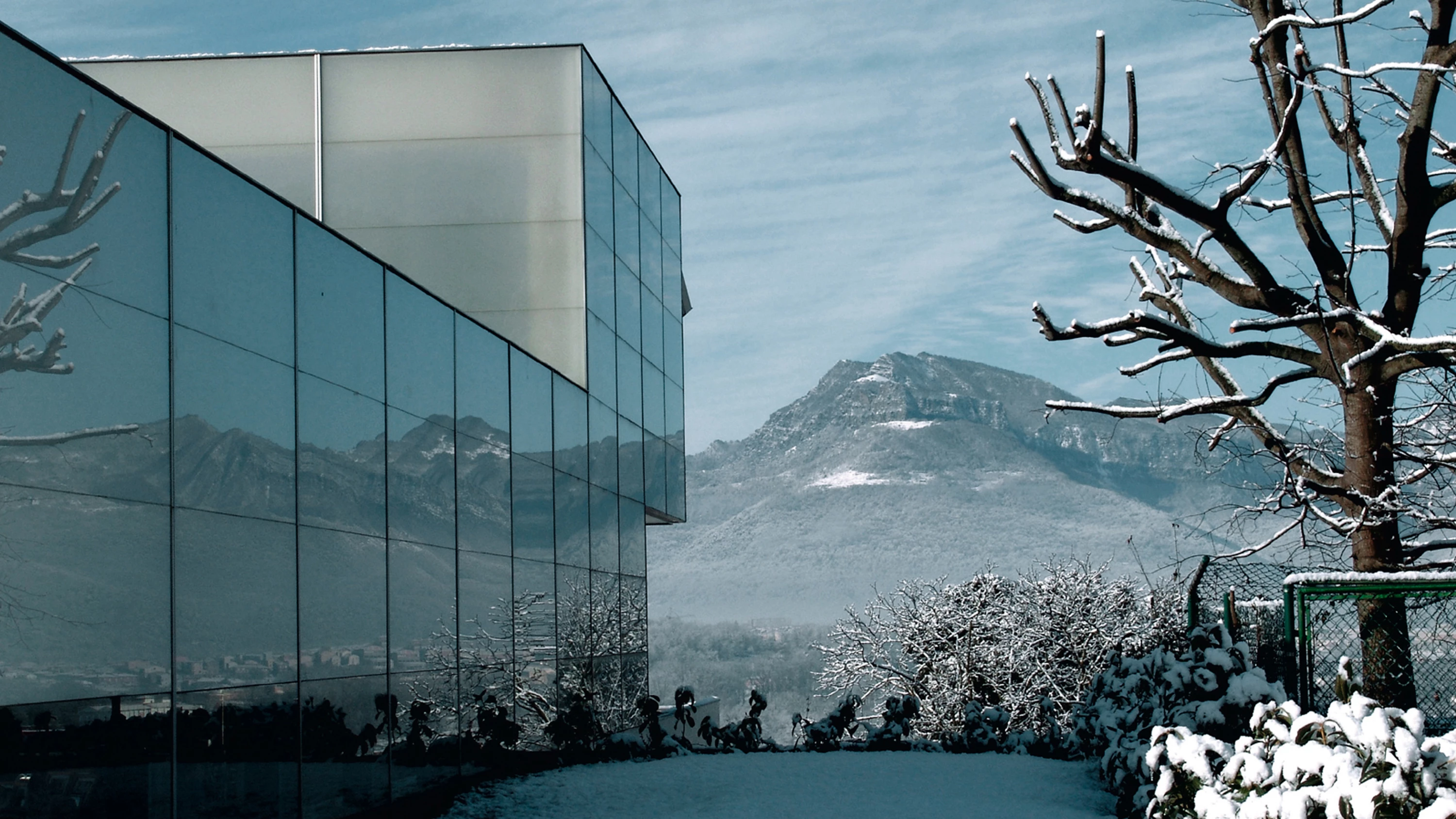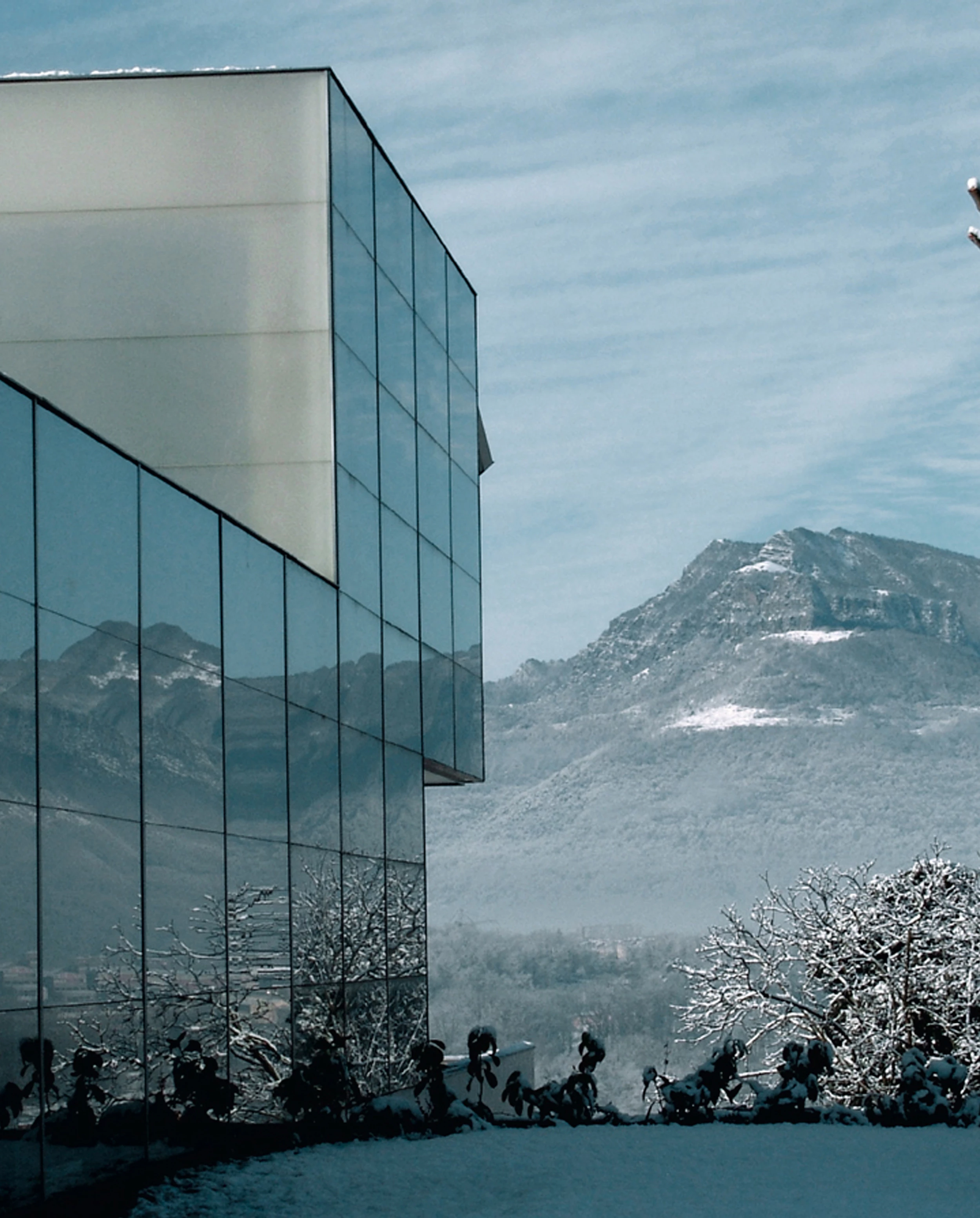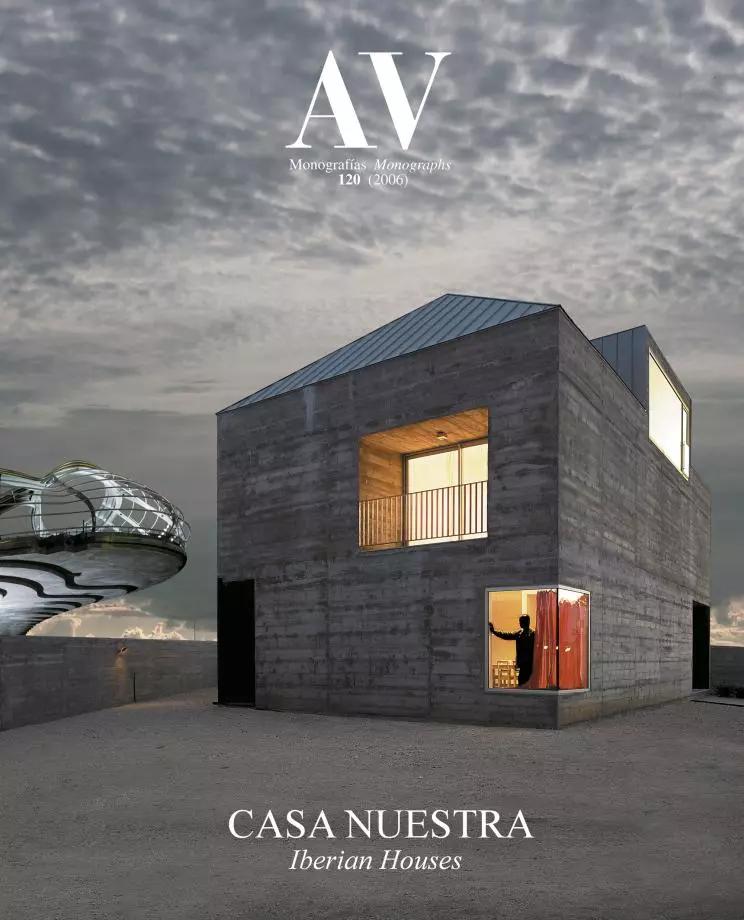Cuca Llum House, Olot
RCR Arquitectes- Type House Housing
- Material Glass
- Date 1999 - 2005
- City Olot (Girona) Girona
- Country Spain
- Photograph Hisao Suzuki
Though Cuca de Llum might sound like the name of a faraway country from a fairytale, it is actually the Catalan word for glowworms, most commonly called fireflies. This is also the suggestive name of this house on the outskirts of Olot, clad in a smooth glass skin that at nighttime is transformed into a subtle veil of light, evoking the image of one of these coleoptera lying on the grass with its head risen.
The desire of the clients was to keep the site as clear and unobstructed as possible, and this together with the fact that the plot was three meters above the level of the nearby street hinted at the possibility of developing a two-story elongated piece next to the northern limit of the site, leaving the level of access partially burrowed into the terrain, whereas the main floor develops at garden level. Added to this volume, on its western end, a small volume rises like a periscope to capture the superb views of the surrounding mountains.
The ground floor accommodates the garage and two bedrooms which share play areas organized around a courtyard that is filled with sunlight. This court is covered by a metal framework that, aside from serving as the garden’s surface, is also a window through which one can see the movements of those in the private spaces of the house. The longitudinal level measuring 17.10 and 5.70 meters is levelled with the plot’s surface and contains the more public uses of the dwelling: living room, library, dining room and kitchen. Each side of this piece opens up to the exterior, and its southern facade can be lifted automatically to provide access to the garden. Per specific request of the owners, the area of the house with the best views, the west end, is reserved for the kitchen, which makes its way into the garden in the form of a porch that is generated by the overhang of the study located below.
A structure of reinforced concrete walls was chosen to build the ground level whereas steel structure is used for the two upper floors. To make the volume disappear camouflaged under the reflections of the landscape the facades are wrapped up entirely in a skin of laminated glass, and the opaque walls made of brick are also clad in glass sheet. In the interior the floors are covered with dark gray linoleum. The pressed wood furniture pieces also have a dark tone... [+]
Cliente Client
Adolf Rey, Dolors Valeri
Arquitectos Architects
Rafael Aranda, Carme Pigem, Ramón Vilalta
Colaboradores Collaborators
M.Subiràs, M.Tàpies; A.Sáez. (estructura structure); A.Planagumà (aparejador quantity surveyor)
Consultores Consultants
José Ernesto Aguiar (estructuras, fontanería y saneamiento, structures, plumbing and darinage); João José Santos Seabra (elecricidad y gas electricity and gas); Luís Ferreira (piedra stone)
Contratista Contractor
Construccions Pallàs/Metàlliques Olot.
Fotos Photos
RCR; Hisao Suzuki







