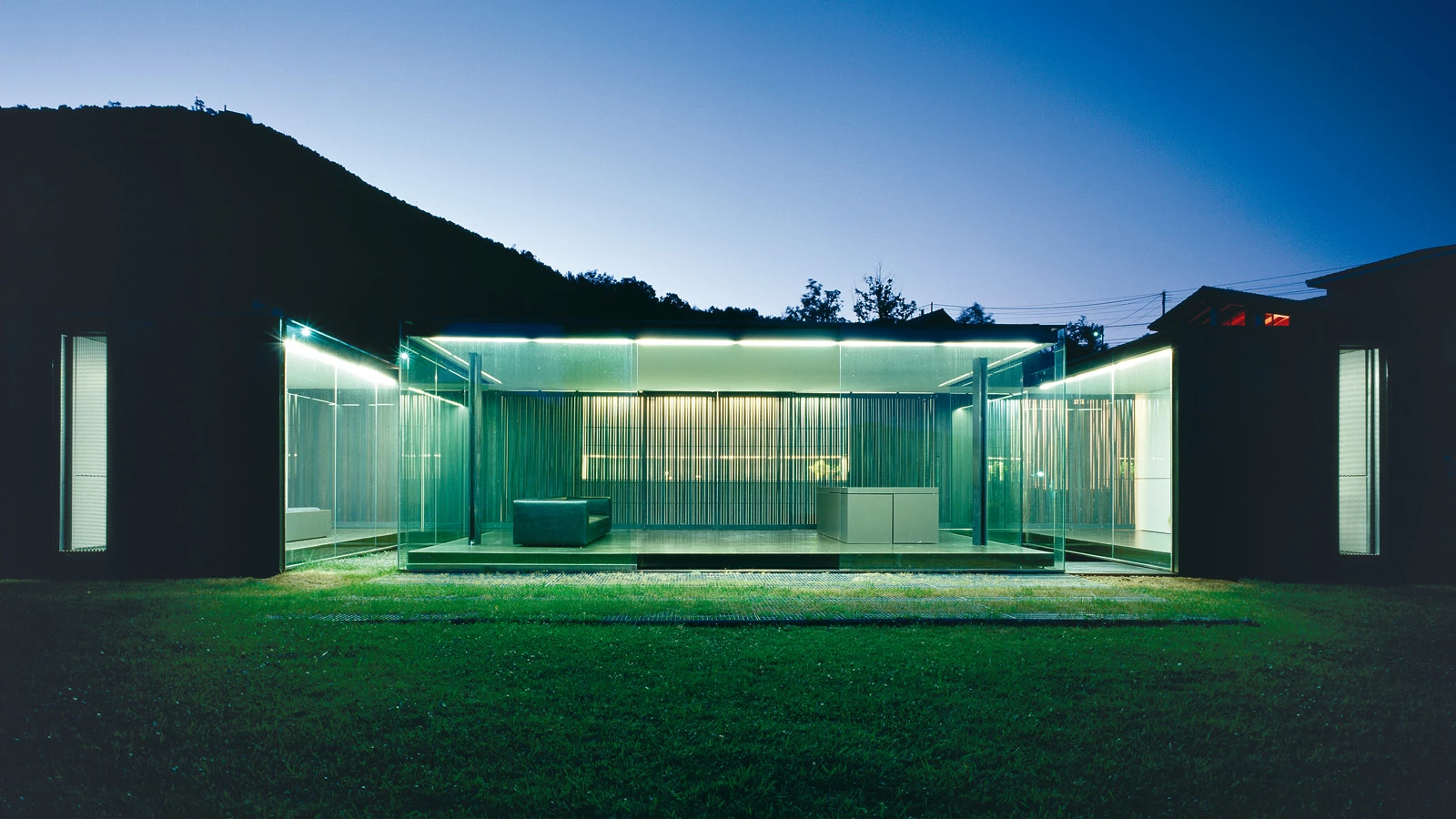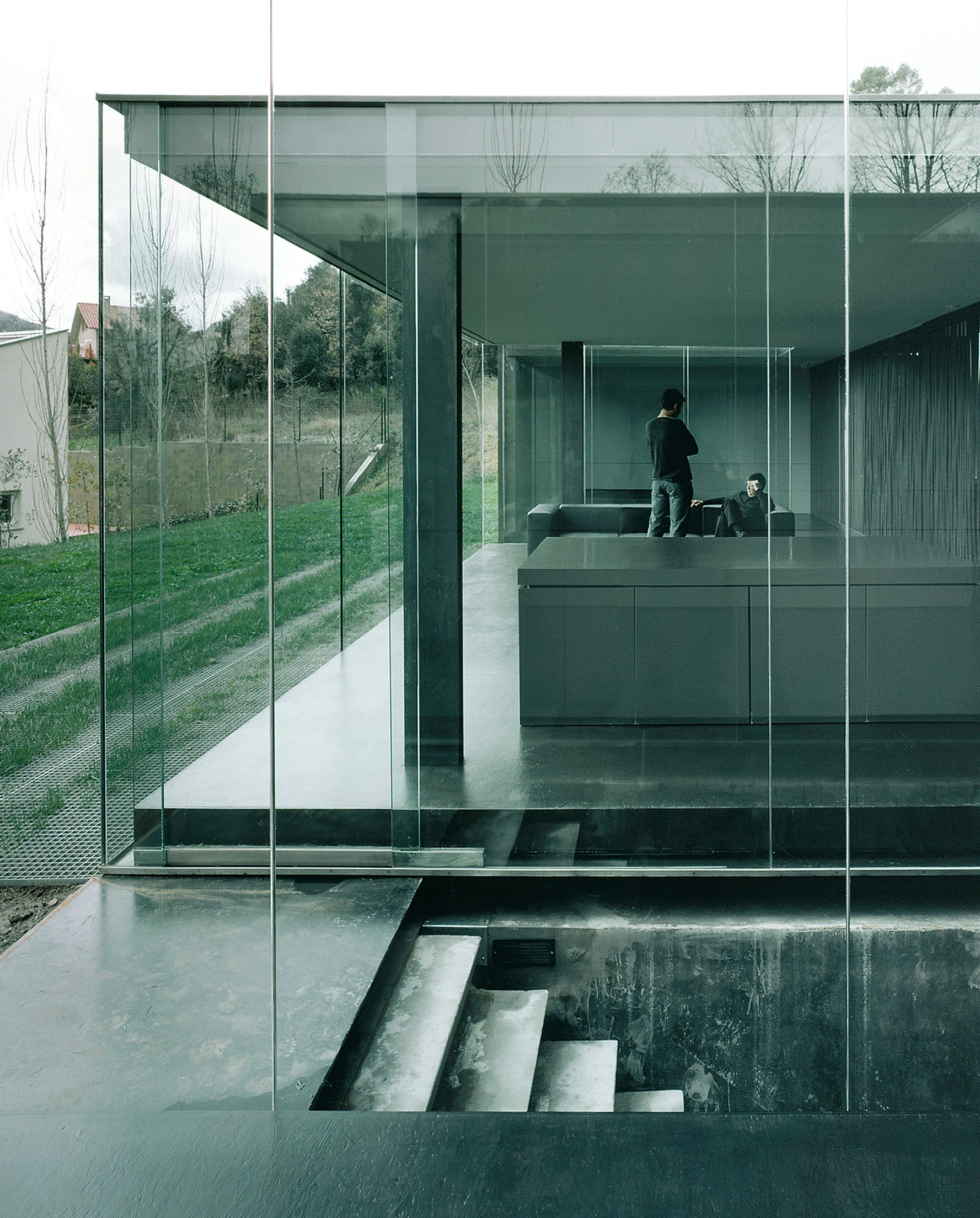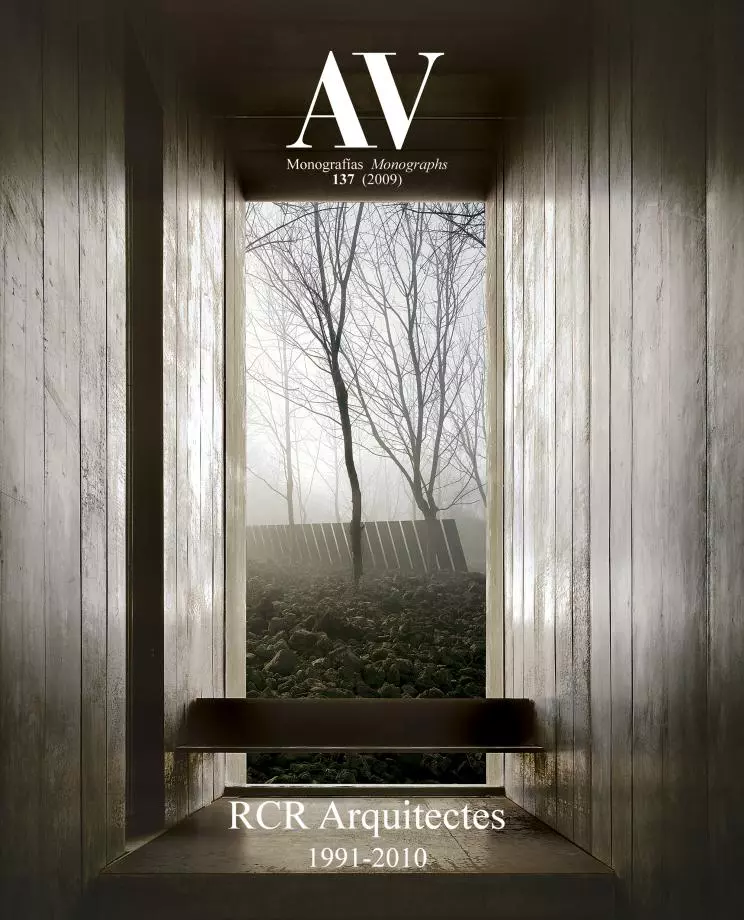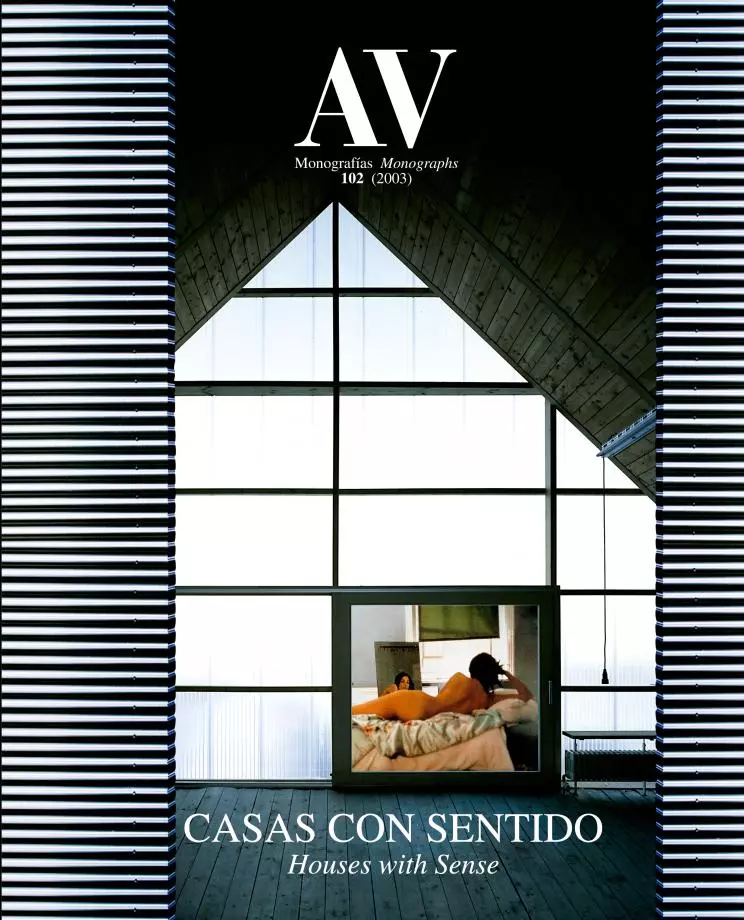M-Lidia House, Montagut
RCR Arquitectes- Type Housing House
- Material Metal Glass
- Date 2000 - 2002
- City Montagut (Gerona)
- Country Spain
- Photograph Eugeni Pons Hisao Suzuki
A small detour from the road that links the centers of Olot and Gerona, at the height of Montagut, goes up by the foothills of the mountain until it reaches a haphazard series of constructions. Among these – in most cases recently built single-family houses with a sloping tile roof and parged walls – stands the house of a young couple, carried out with a reduced budget and a simple program.
The green of the exterior and the impressive views have been used to bring the characteristics of the site to the interior. A soft cleft on the terrain, created by the road of access, leads to a half-buried precinct that serves as entrance courtyard. Looking over this courtyard and held by two concrete supports, a parallelepiped of glass and galvanized sheet contains the living areas. Below is the garage, located between the staircase and a rainwater deposit, both fit in between the two supports. Above, the 7 x 17 meter container shows itself to be essential both inside and outside. Avoiding any type of opaque compartmentalization, two glazed boxes divide the space and conquer the exterior air. The house can be understood as a unique or tripartite space, depending on the position of the sliding panels, whose movement is guided by the presence of the two boxes. This organization delimits the bedroom and study areas to the sides and a living area in the middle. From the garden they seem to stand as three separate pieces. The kitchen and bathroom have been placed against the rear wall – the bathtub is concealed underneath the bed because of the limited amount of space –, illuminated with the natural light that comes in through a continuous skylight and window that embrace the box from one side to the other. A curtain of metallic strips, undulated by hand, separates the service band, acting as a backdrop for the main rooms, which look outside.
The amount of sunlight that enters the house can be controlled thanks to the box’s lid, a mobile parasol with a steel structure and aluminum sheet enclosure which, electrically operated, opens out to the garden forming a porch whose size can change depending on the season. Both the house and the plot have been planted with different vegetal species – oak and holm trees on the sides, bamboo in one of the glass boxes, and ivy on the courtyard retaining wall –, so impregnating a pure and elementary house with the essence of a changing and natural environment.
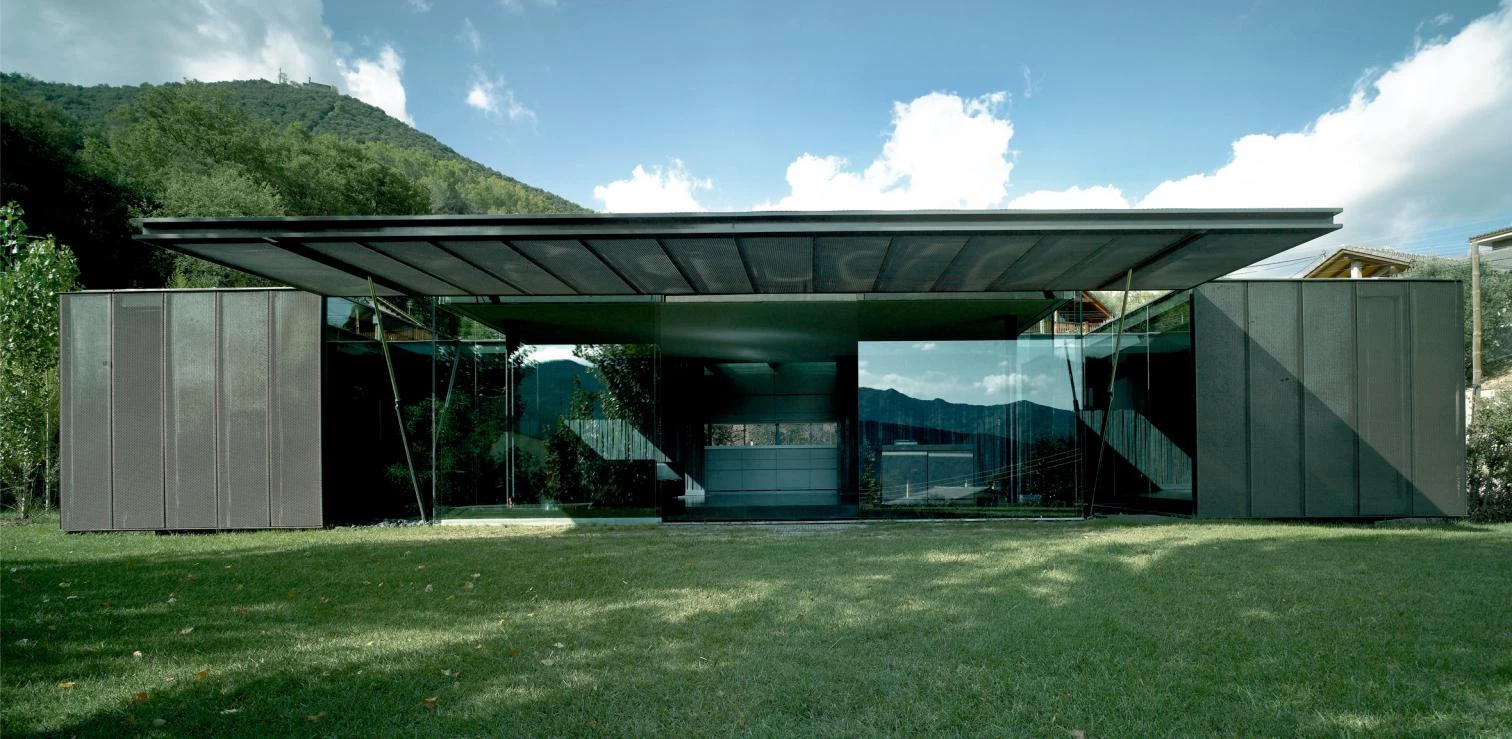
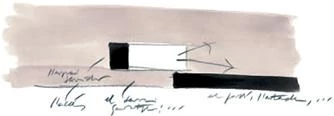
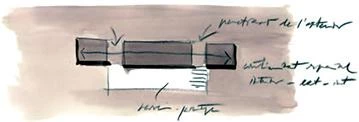
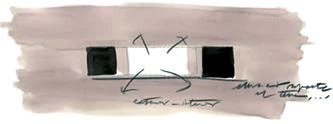
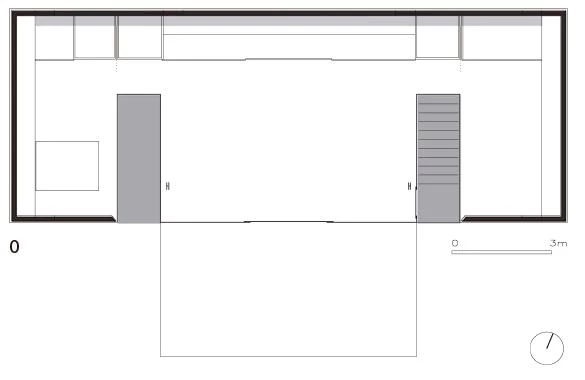
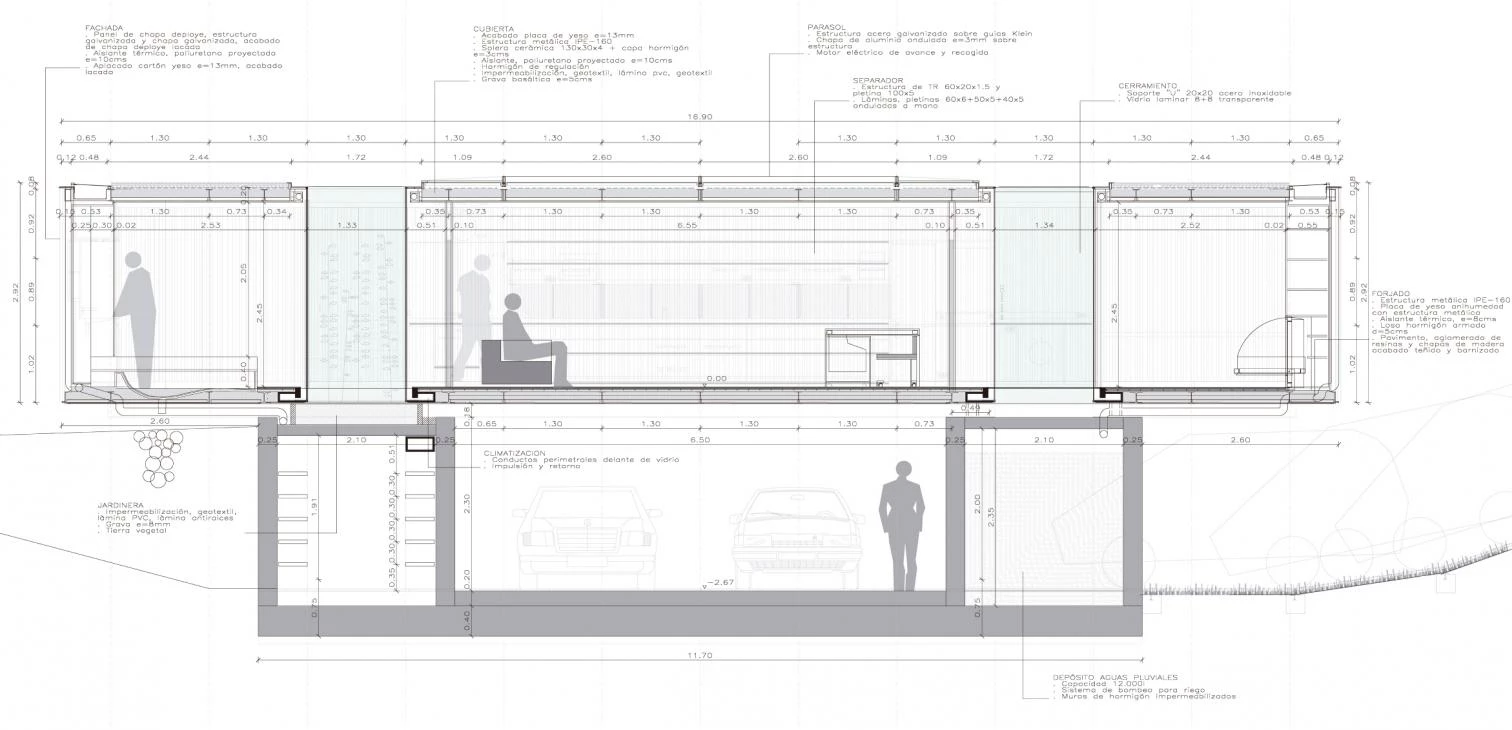
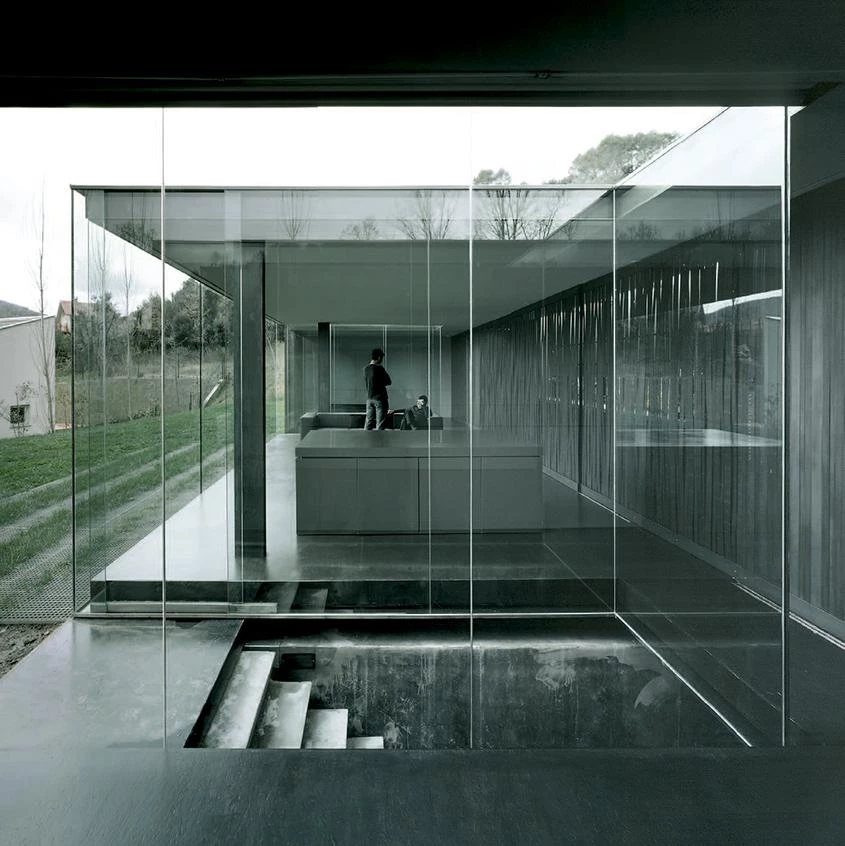
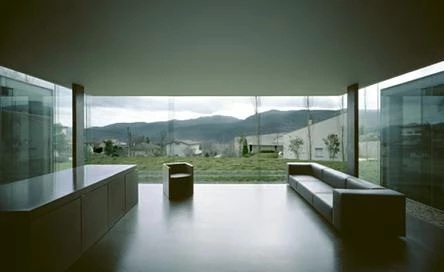

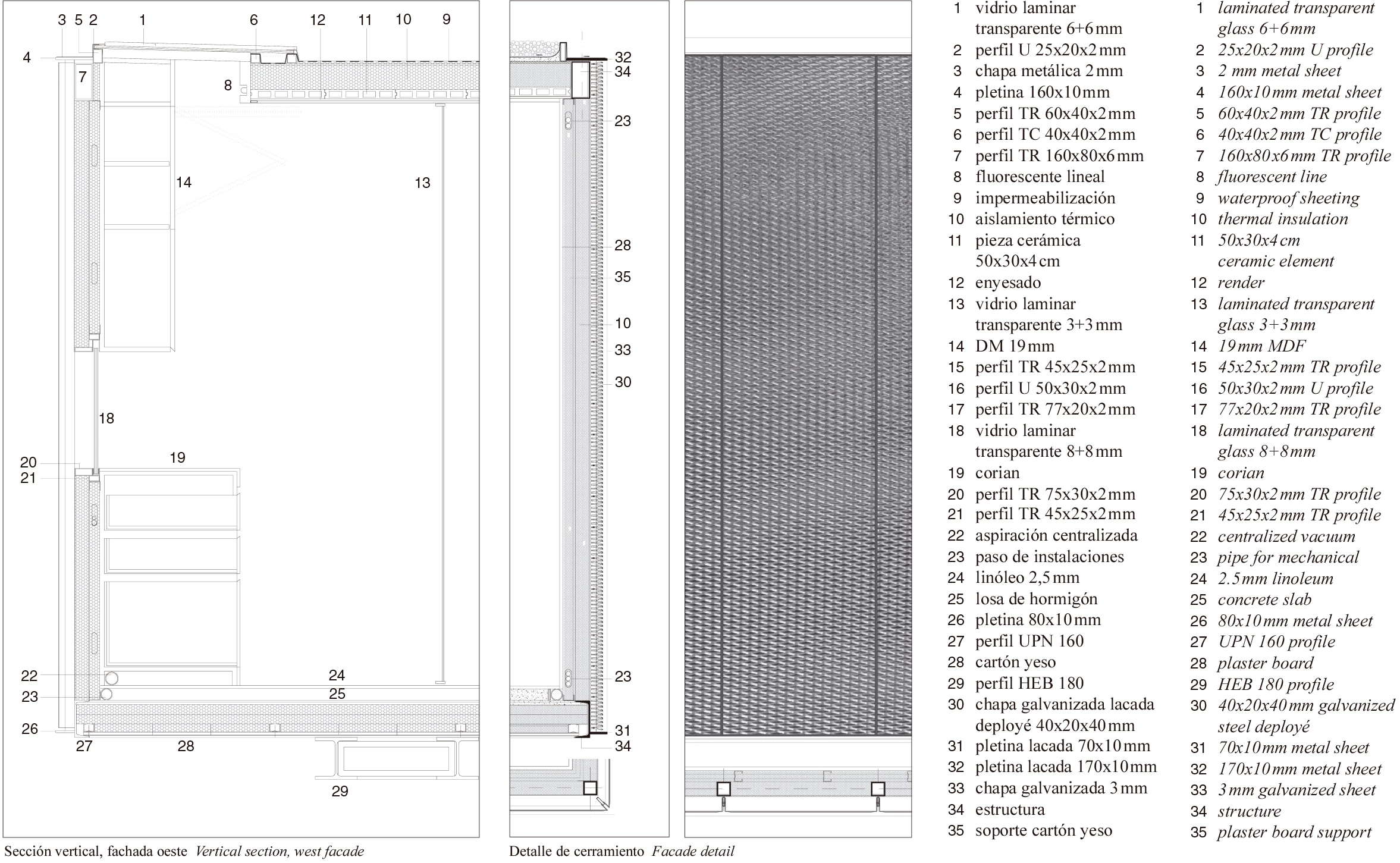
Cliente Client
Miquel Subiràs, Lidia Casado
Arquitectos Architects
RCR: Rafael Aranda, Carme Pigem, Ramón Vilalta
Colaboradores Collaborators
M. Subiràs (proyecto, dirección de obra project, site supervision); A. Sáez (estructuras structural egineering); A. Planagumà (aparejador quantity surveyor); M. Sánchez (maqueta model)
Contratista Contractor
Construccions Metàl·liques Olot;
Fotos Photos
E. Pons, H. Suzuki

