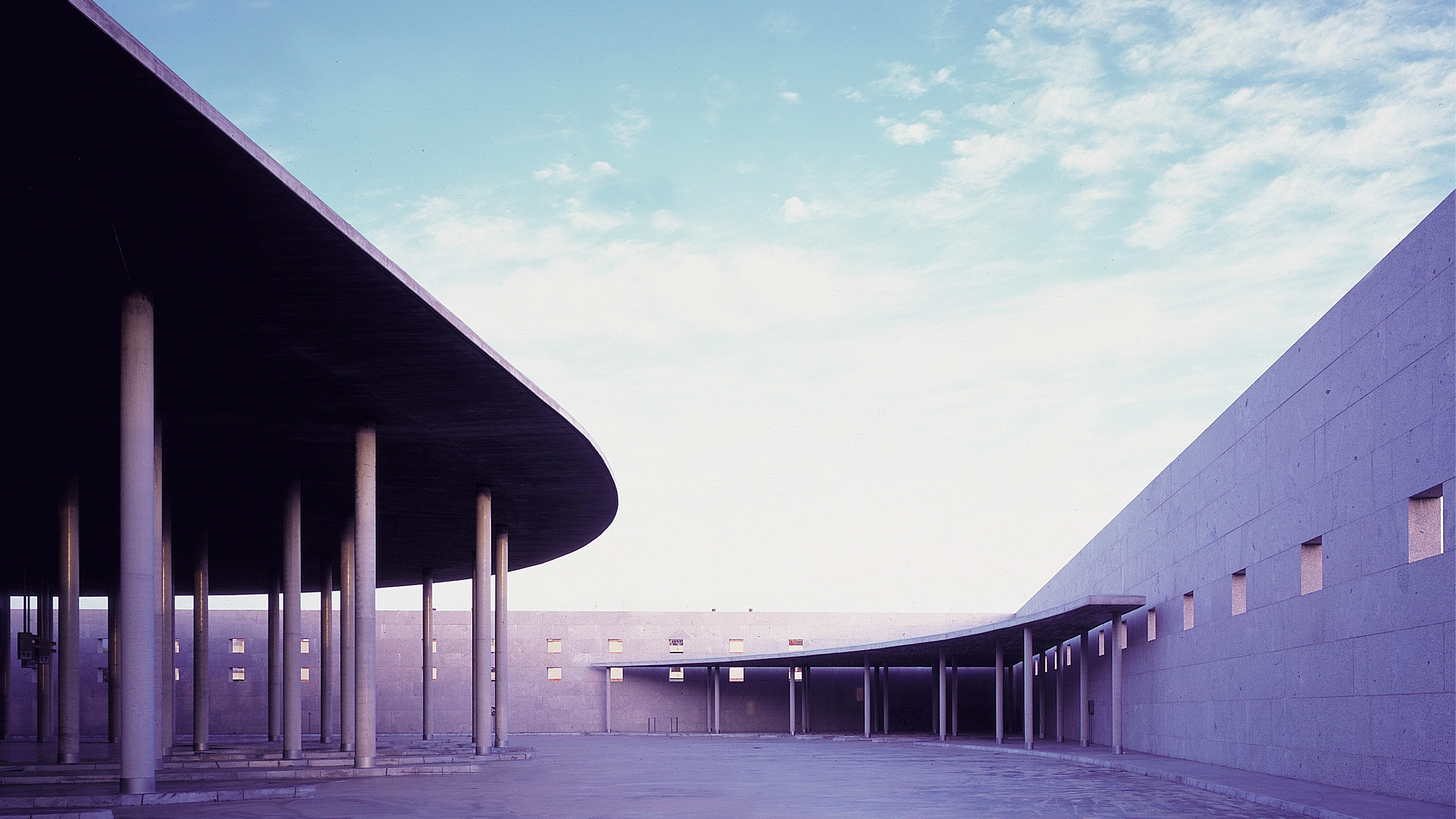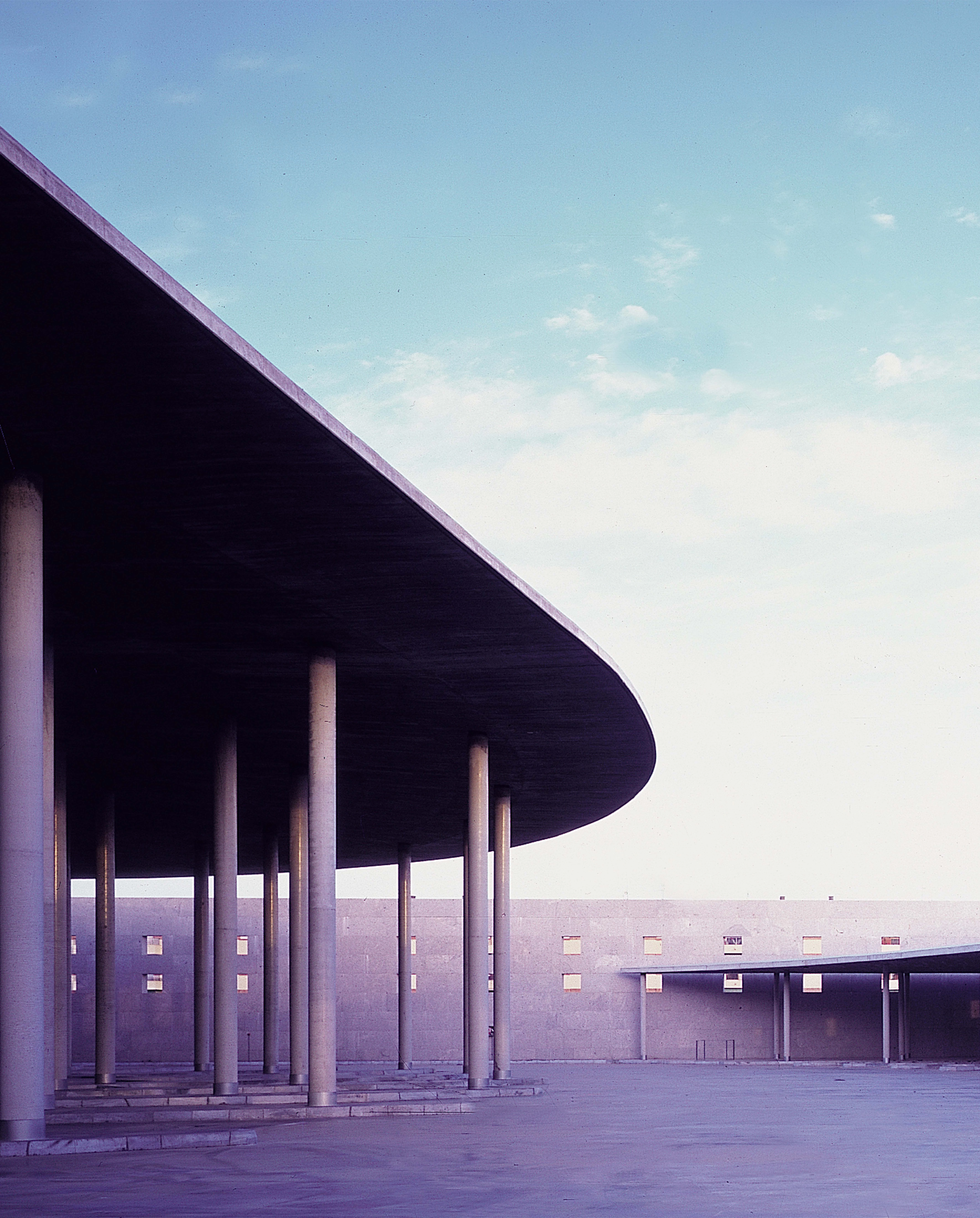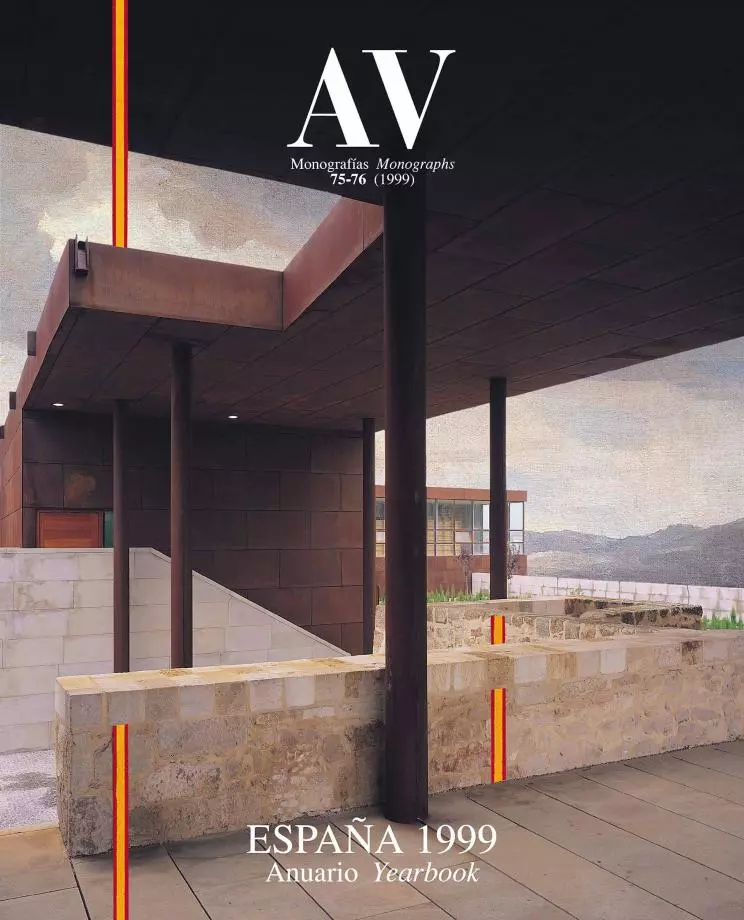Bus Station, Córdoba
César Portela- Type Infraestructure Station
- Material Concrete Stone
- Date 1999
- City Cordoba
- Country Spain
- Photograph Hisao Suzuki Clemente Delgado
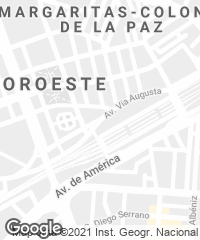
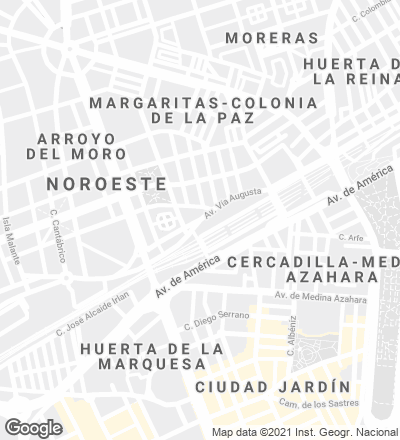
To concentrate the heretofore dispersed out-city bus service of Córdoba, a parcel near the railway station of the ensanche was selected. A stone wall delimits the square-shaped premise and segregates it from the adjacent streets. The different pieces that make up this major transport node thereby form a clear-cut entity within the urban fabric, one clearly identifiable as a public place. Within the confines of the premise, the main constructions recreate the city’s spaces. The passenger services form a narrow street close to the perimeter, and a circular court opens at the center of the canopy over the platforms. The voids that typify the built domain of Córdoba thus become structural elements of a project.
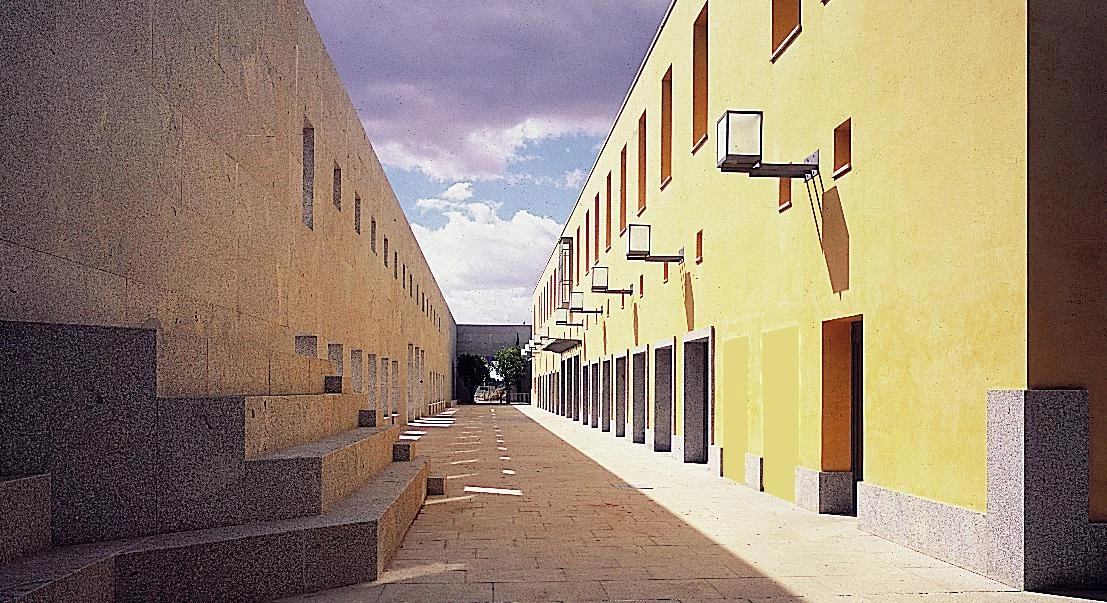
The way the building is set back from the perimeter wall on its southern side creates a second pedestrian street away from the outside noise, where the access to the vestibule crosses with the pedestrian circulation.
The resulting play of hollows and solids organizes the program and separates the circulations of the complex. The above-mentioned street, plastered in yellow and planted with orange trees, frames the procedural movements of the travellers, and serves as a shaded waiting area when the awnings are pulled out from the facades. The passenger terminal separates this space from the vehicular traffic zone. The information and ticket sales booths, a cafeteria and a number of shops are arranged on ground level, while the administration offices are assigned upstairs. Art pieces grace the principal voids of this volume. The double-height central concourse displays an Equipo 57 sculpture, while gardens of stone painted by Agustín Ibarrola colonize the roofs of the bar and the restaurant, situated at each end of the ground floor. These works become particularly important in the penumbra, which casts an indirect light on the blue- and green-painted surfaces.
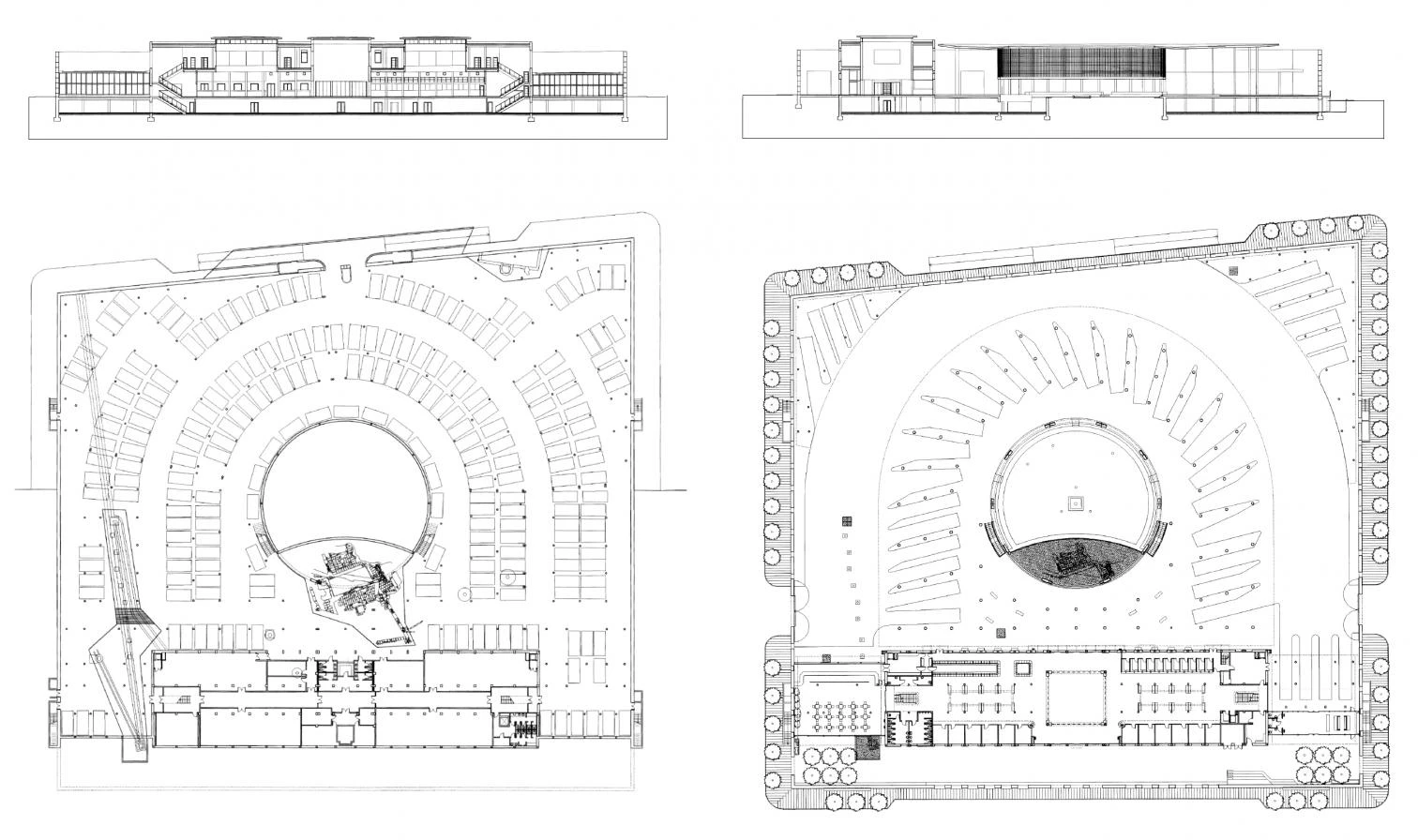

The kinetic and centrifugal nature of the platforms and bus ways become calmed and fresh in the inner courtyard and in the area with the ruins, thanks to the latticework filters and the presence of vegetation.
A longitudinal incision which lets daylight in separates the passenger terminal from the canopy that covers the platforms. Held up by a forest of pillars, this concrete slab marks out the circular court that serves as a scene for meetings and farewells. With a latticework of artificial stone along its upper part, this space encloses a gardened area from which one can contemplate the archaeological remains of an Arab settlement; these were discovered during construction and had to be conserved. The water of its wells irrigates the palm trees and creates a small pond, where a bronze statue lords it over. Hence the court portends the essence of the city from the heart of the station, which is conceived as an oasis destination that receives the traveller with the wisdom of its historic Muslim past.
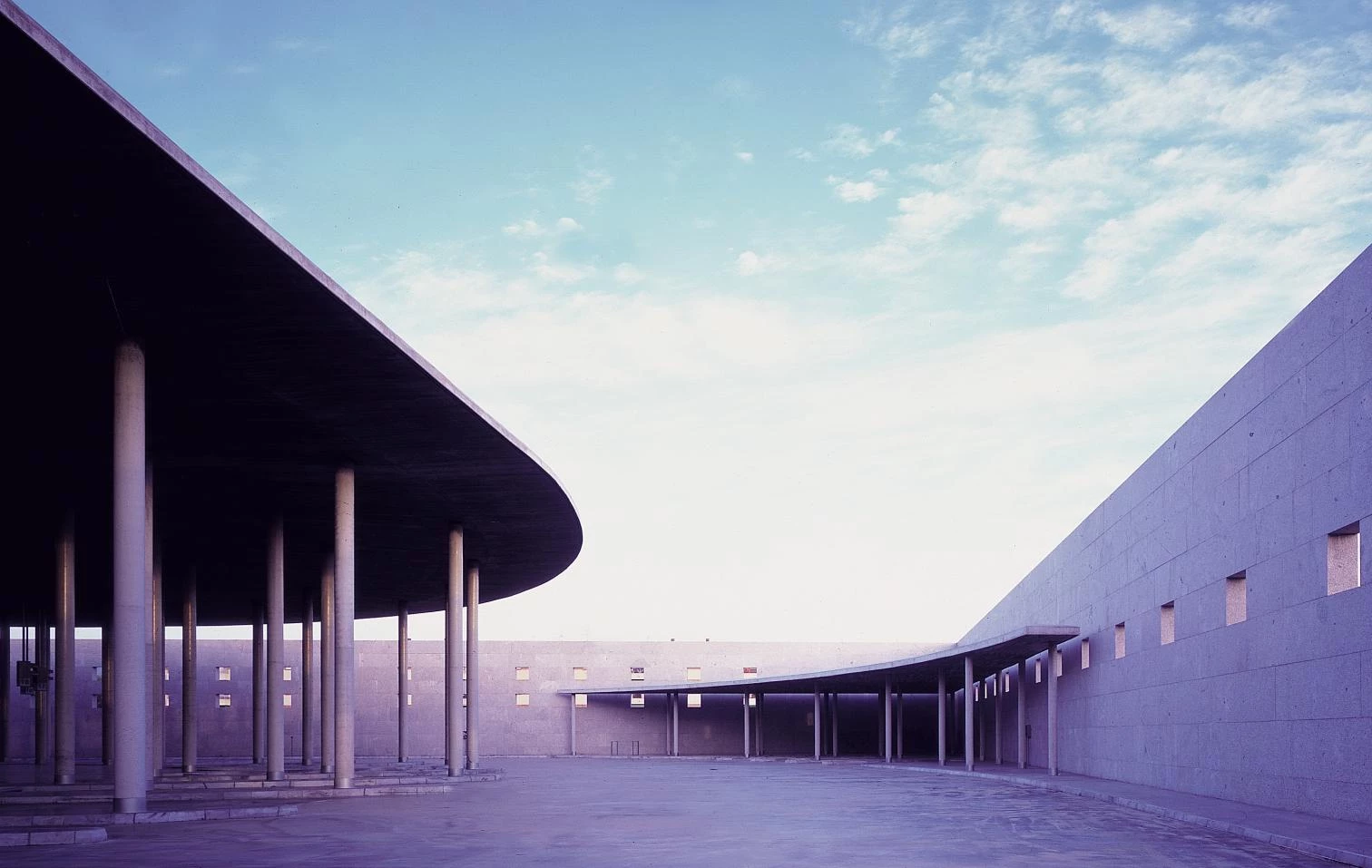
The incision in the roof, protected by perforated metal sheeting, filters the light in the access gallery to the offices and produces a visual relief in the reduced space of the ticket booths and waiting rooms.
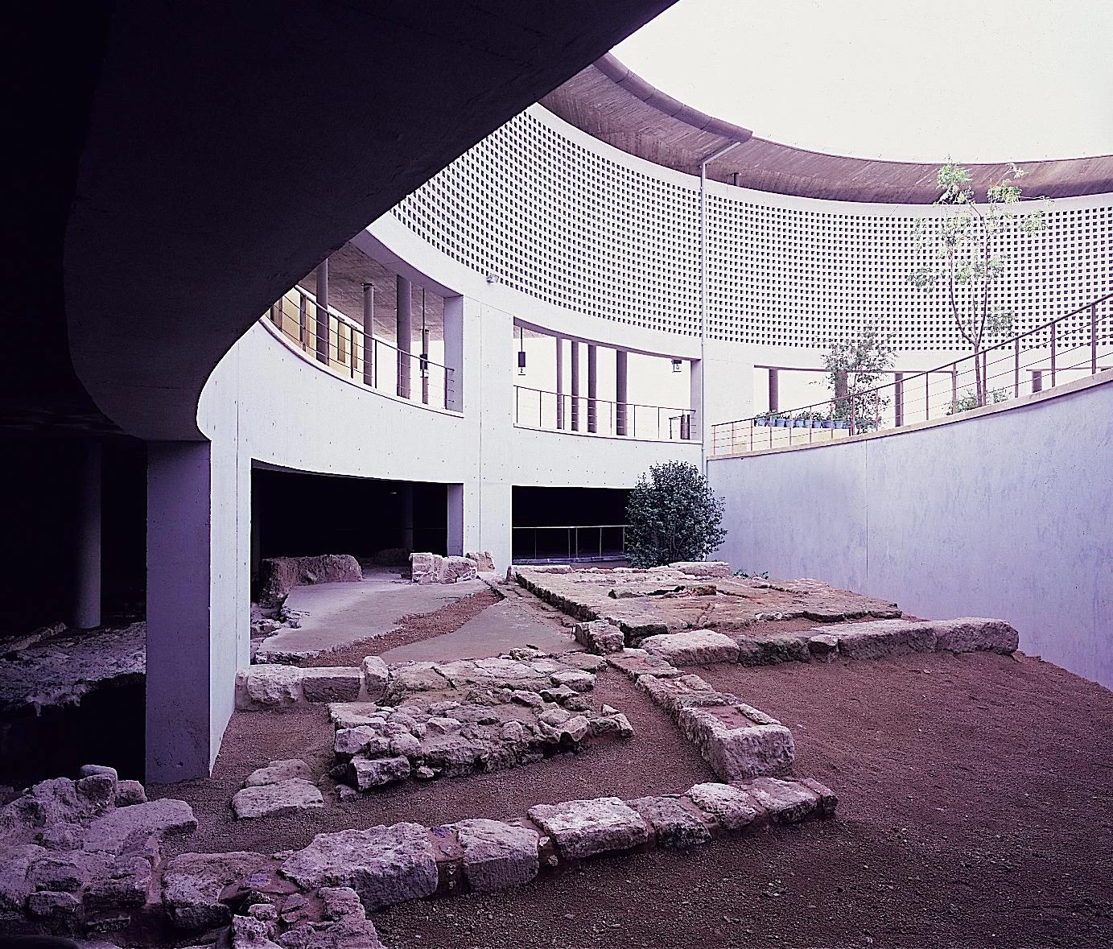
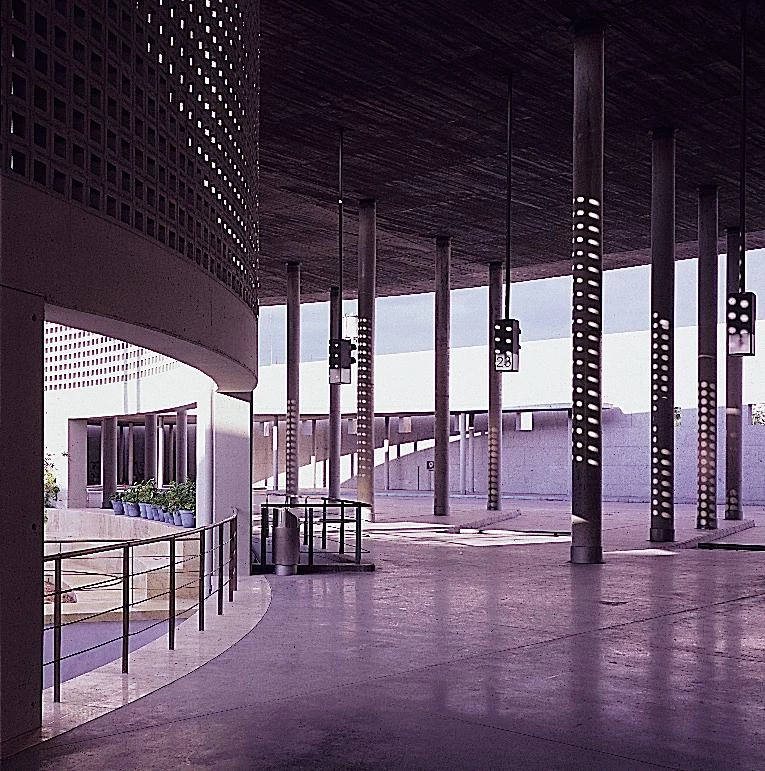
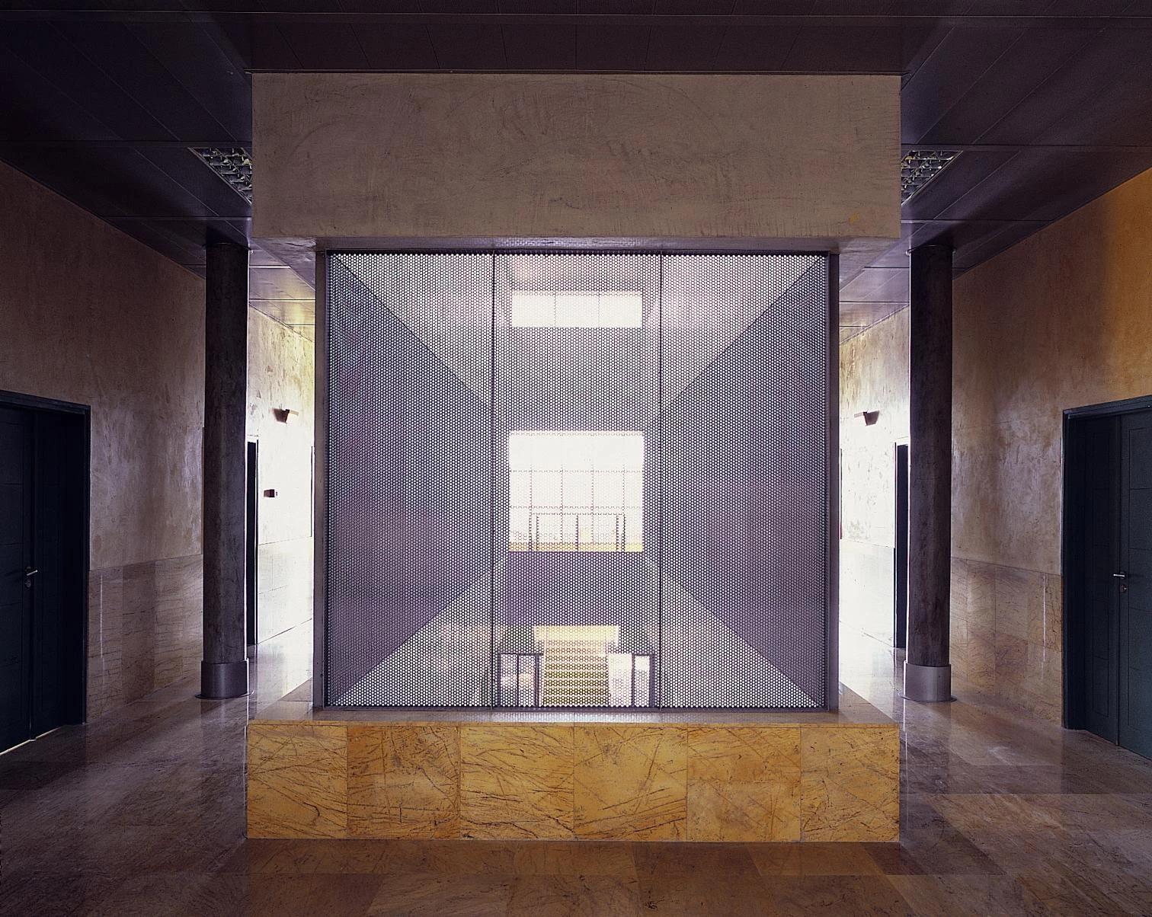
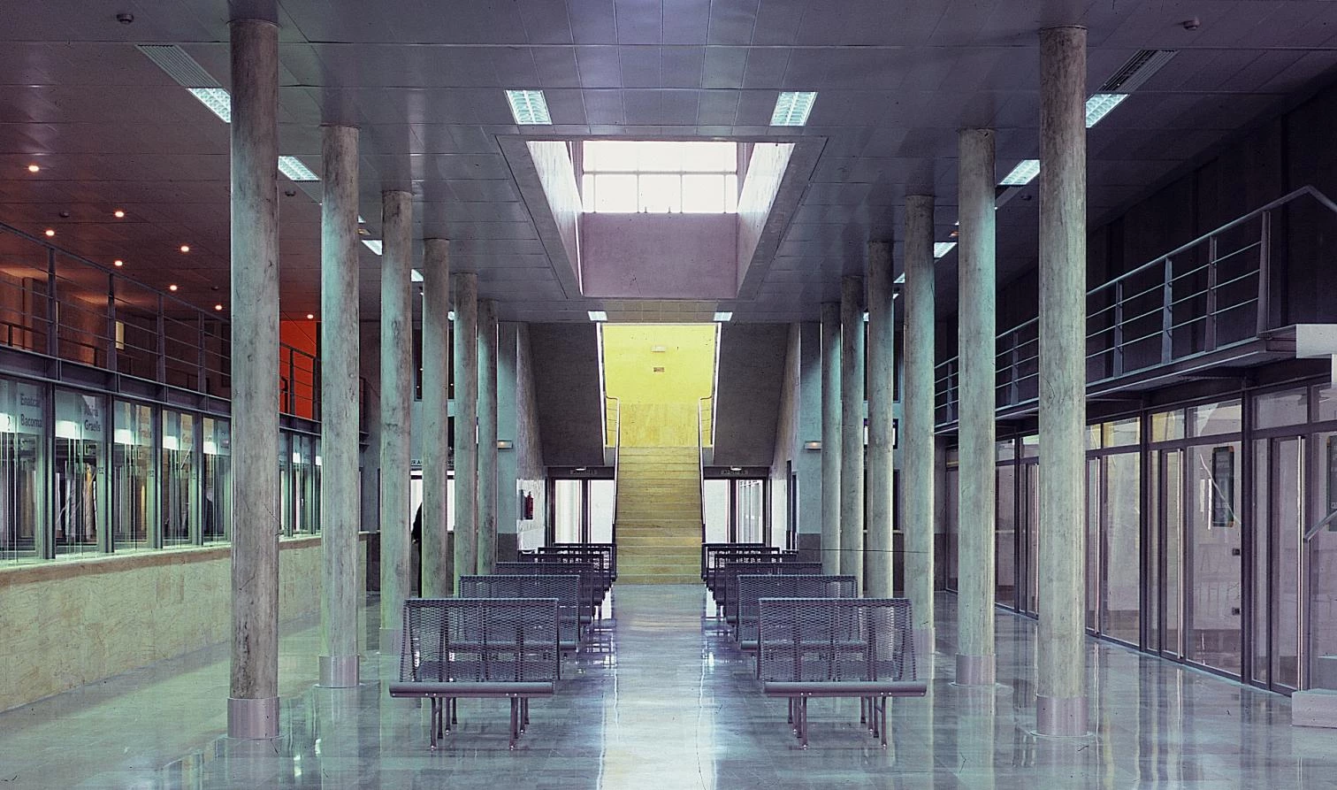
Cliente Client
Junta de Andalucía, Ayuntamiento de Córdoba
Arquitecto Architect
César Portela
Colaboradores Collaborators
Juan Cuenca, Jaime Rodríguez, Paulino Sánchez (arquitectos architects); Antonio Fernández, José Antonio Suárez (aparejadores quantity surveyors)
Consultores Consultants
Antonio Reboreda (estructura structure); Luis Durán (instalaciones mechanical engineering)
Contratista Contractor
San José
Fotos Photos
Hisao Suzuki, Clemente Delgado

