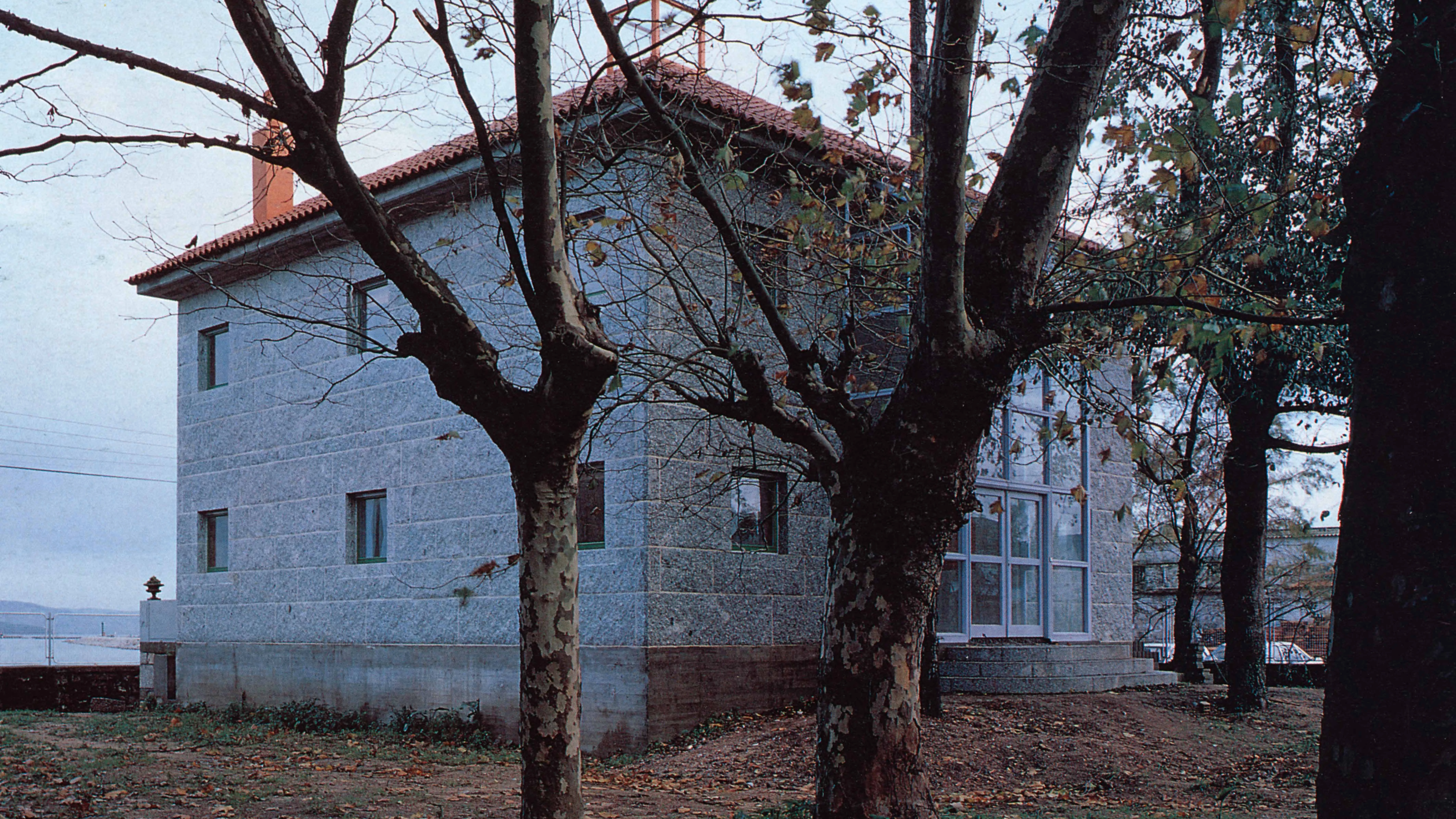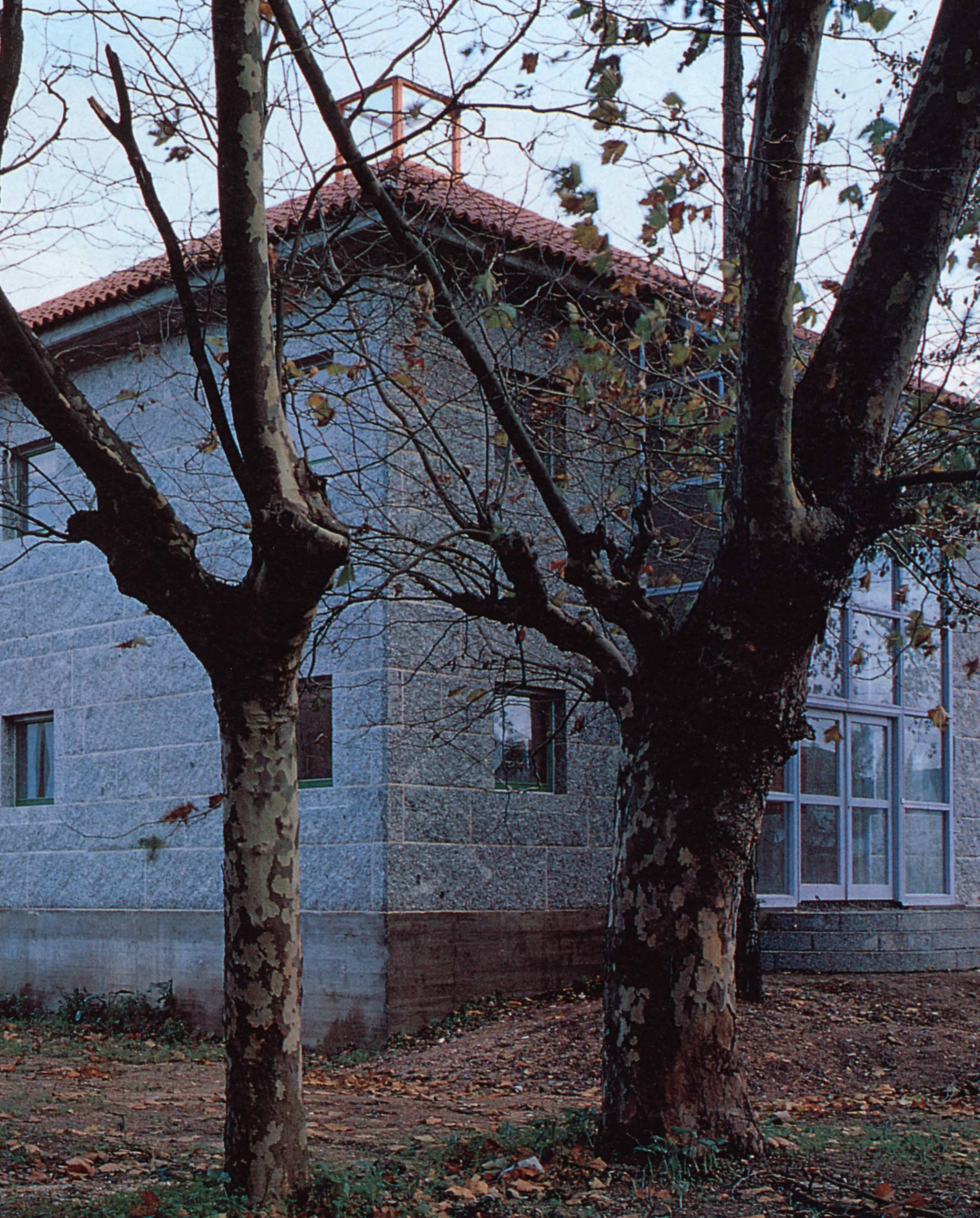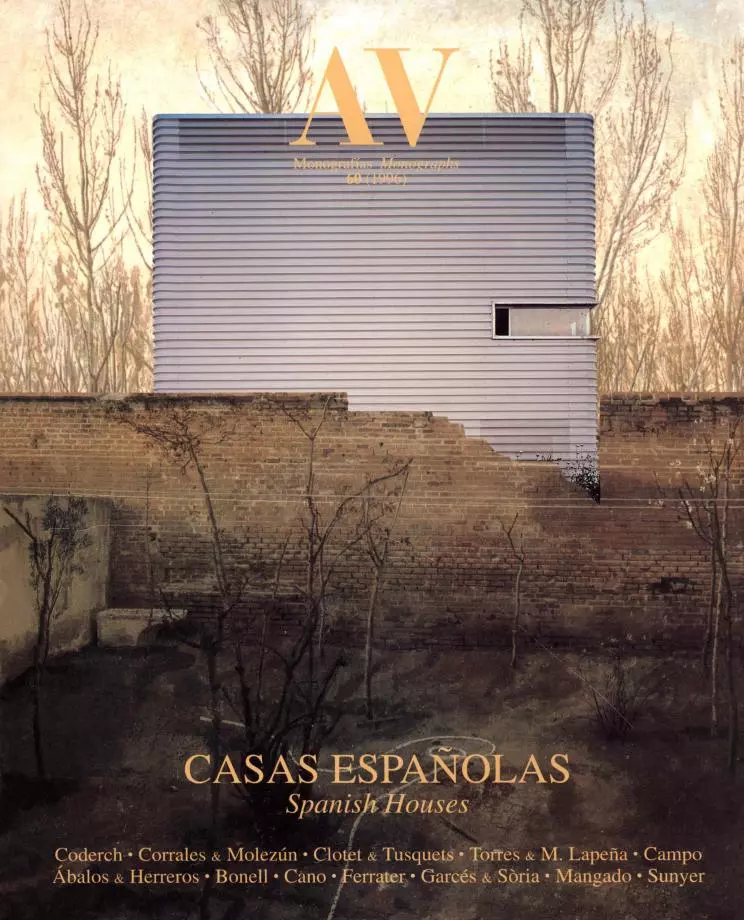Pino House, Vilaxoan
César Portela- Type Housing House
- Material Stone
- Date 1988 - 1989
- City Vilaxoan (Pontevedra)
- Country Spain
- Photograph Hisao Suzuki
Modern architecture has at times interpreted the house as a simulation of outdoor life. Architects have fed on personal fantasies and followed their instincts when immersing inhabitable metaphors in nature, and the Villa Mai re a and Fallingwater are outstanding examples. Diametrically opposed to this approach is tradition, which takes the house to be the result of an intellectual process rooted in history. It feeds more on memory than on impression, and its aim is to update a model, not invent one.
César Pórtela has followed this latter approach and worked principally in Galicia, a closely knit territory structured over a scheme of tiny dispersed villages which have maintained a high degree of autonomy thanks to the abundance of natural resources. But this same condition, beneficial in theory, has also brought about the isolation of its rural world. The architecture of this peculiar environment in which the family farmhouse still constitutes society’s basic living unit has generated a number of types that remain valid, upon which Pórtela has elaborated some of his better known works including the Carrera and Estévez houses.
The Pino house belongs to that other suburban world in which architecture is affected by the restriction of movement imposed by the lottery of parcels. The principal factors to bear on the project were: its emplacement on a long narrow piece of land on the banks of the Arosa estuary; the dominant views and winds; and the presence of a preexisting construction, which would serve as a plinth, a garage and a boat storage place.
The program is organized on two levels and in a U around a courtyard, which is covered so as to remain useful during the nastier days of the Galician winter. This is a key space in that it serves both as a central core connecting all the rooms and as a transition between interior and exterior. Moreover, it features the only sophisticated element of the project, a projecting stone staircase. The small lookout on the north side of the living room, over the estuary, is a counterpoint to this greenhouse and gives the house a certain transparency on its main side.
The house’s image is a direct result of a rigorous geometric composition and the use of building techniques taken from local tradition. It is proof, time and again, of César Pórtela’s sobriety and moderation, where there is no room whatsoever for flashy design...[+]







