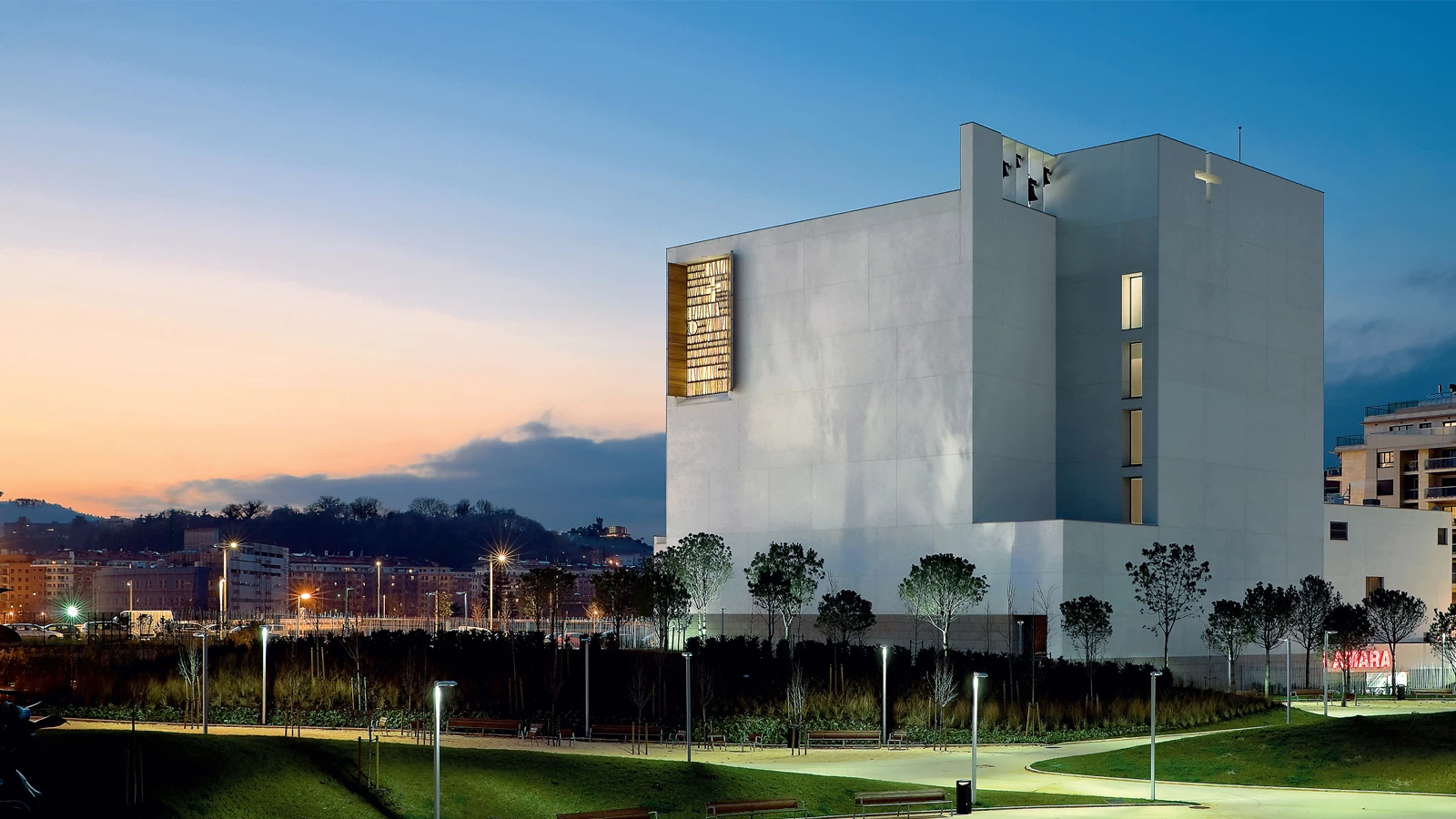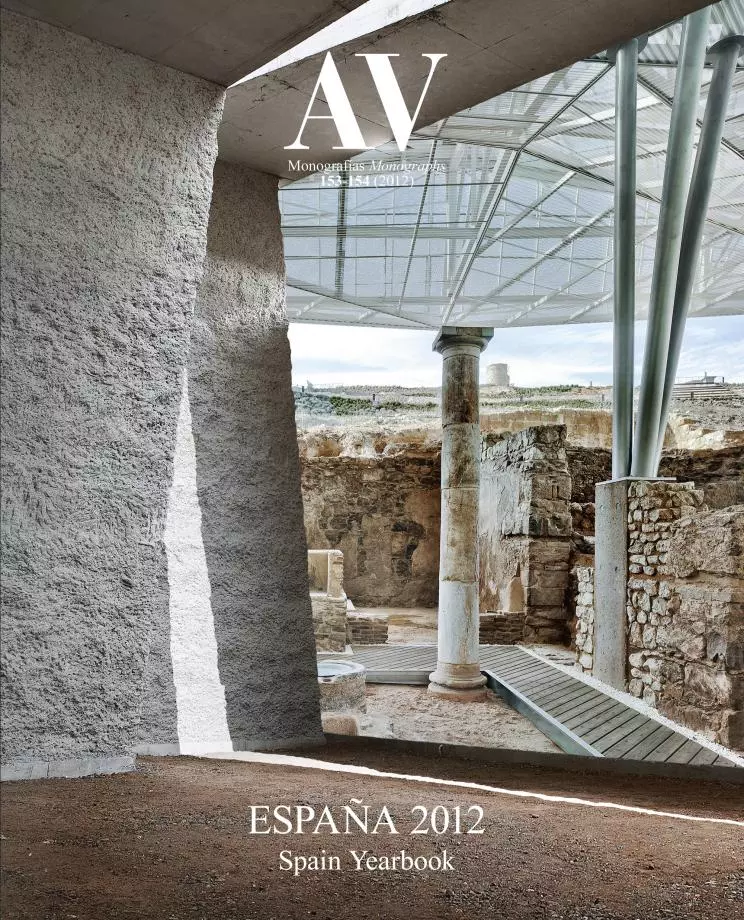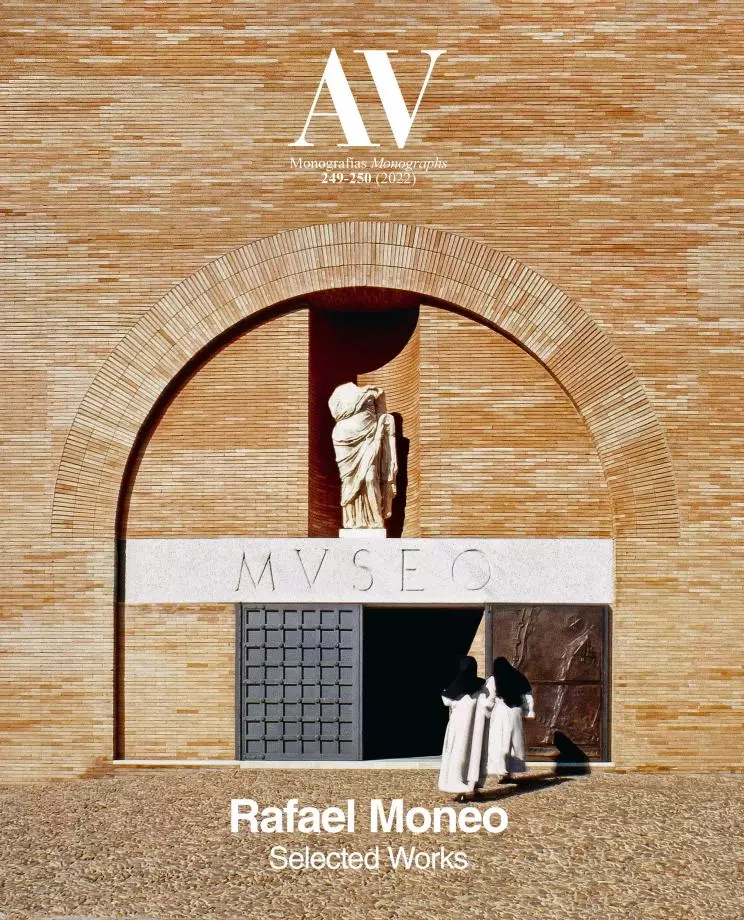Iesu Church in San Sebastián
Rafael Moneo- Type Place of worship Religious / Memorial Church
- Date 2001 - 2011
- City San Sebastián
- Country Spain
- Photograph Duccio Malagamba Francisco Berreteaga
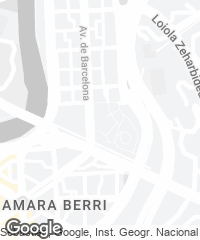
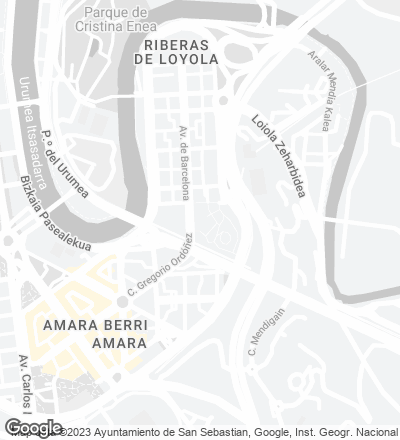
After the Cathedral of Our Lady of the Angels, the Church of Riberas de Loyola – promoted by the bishop of Donostia-San Sebastián in the new neighborhood under development along the meander of the Urumea River – was a new experience in the field of religious architecture for the Navarrese architect. While the Los Angeles Cathedral required a large scale and symbolic content, in the case of the Church of Riberas de Loyola these were not the main challenges. In this later project, architecture was called upon to configure a space able to contribute to daily life in a community that feels Christian in the midst of a heterogeneous society.
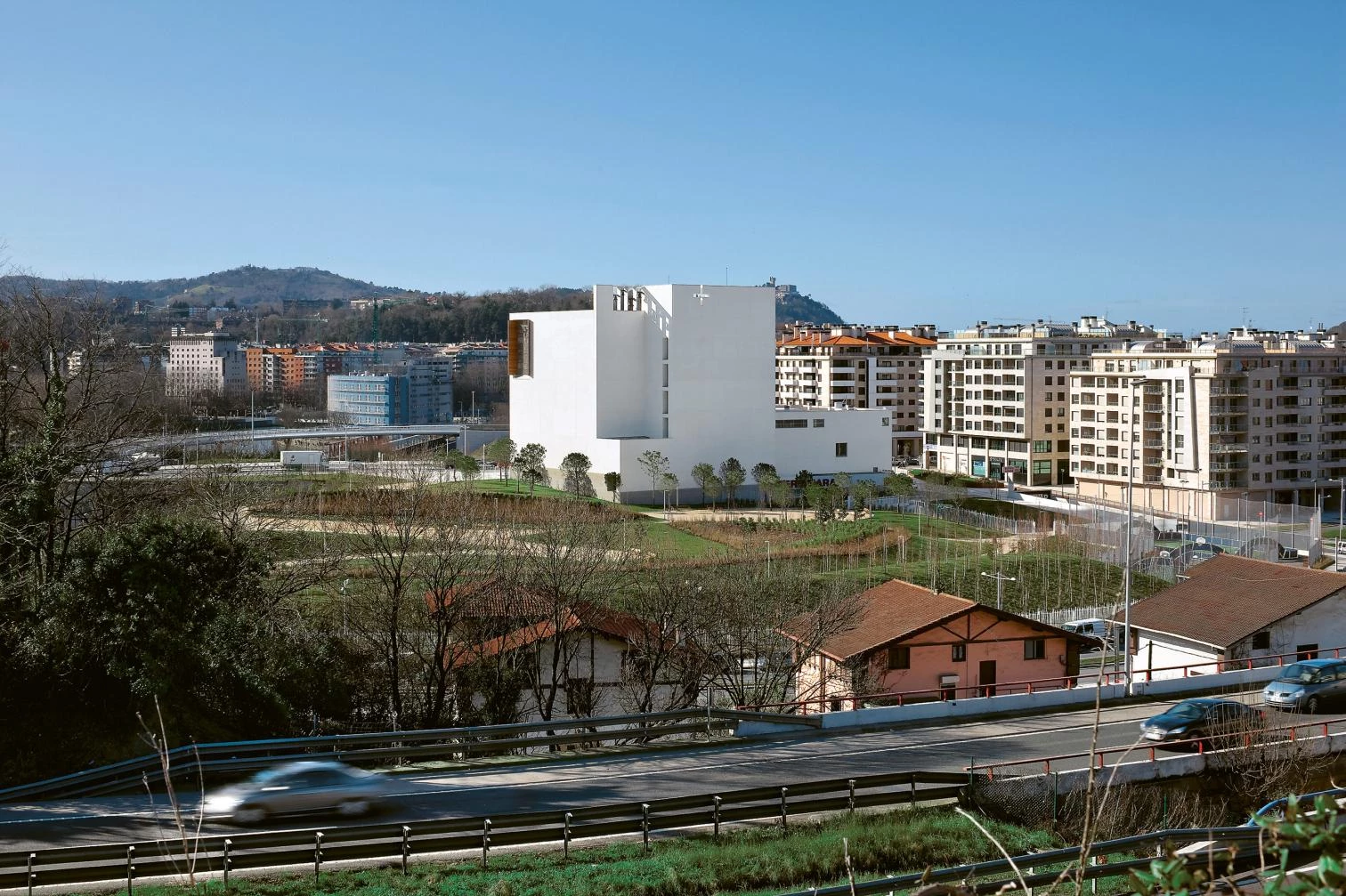
The church is thus built with the will to serve, going up on the threshold of a residential area that establishes its continuity with the rest of the city through a park. Currently, the parrish could not be the prevailing volume in which the sharp spire asserts the presence of the church as the axis around which all social life revolves. Hence, its compact and dense volume appears along the way, meeting us with an open and friendly gesture: the parrish is an island that welcomes everyone, not only those who share the same ideas and live a same faith.
A courtyard, a hallway, classrooms, seminars and housing for the priest and coadjutants become the auxiliary places of the church. Furthermore, to stay in tune with daily life, it also accommodates a supermarket on ground floor and in contact with the park, as an updated version of outdoor markets in arcades. The cross and the bells crowning the tall white walls become austere symbols, yielding all protagonism to a large alabaster stained glass window that is transformed into a beacon at night. Presided by an asymmetric cross, the glass window is framed by wooden shutters that open up with a welcoming gesture.
The church is accessed through the filter of a space that blends with the courtyard and becomes a place for introspection and gathering before entering the temple. For its part, the space devoted to mass is abstract, cubic, and bright, and perhaps its vertical character brings it closer to what our culture understands as the religious space par excellence, the one we admire in Gothic cathedrals. The cross reappears on the roof, traced with cracks that let natural light pass through, thus making reference to the metaphor of light as an expression of transcendence.
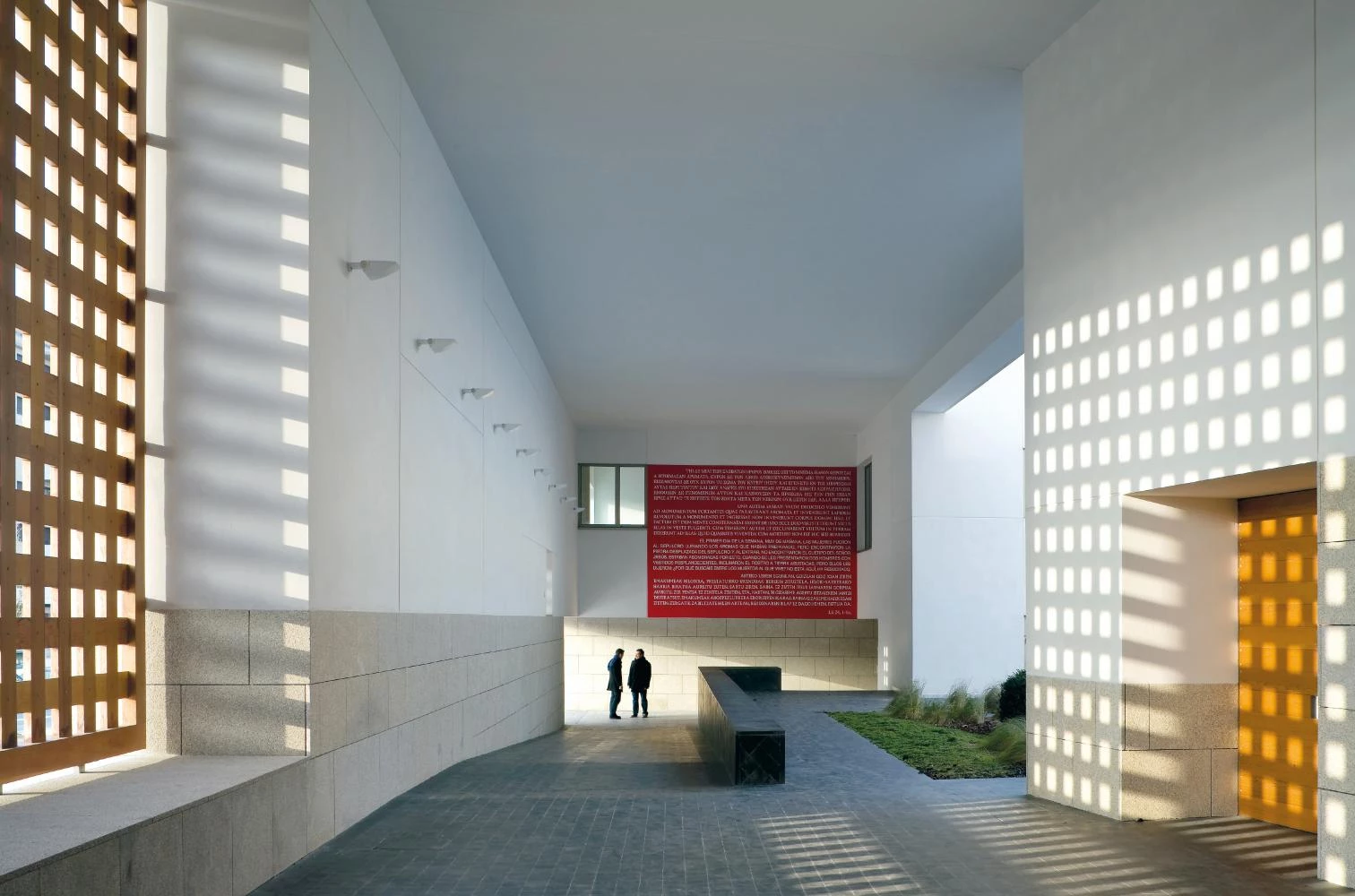
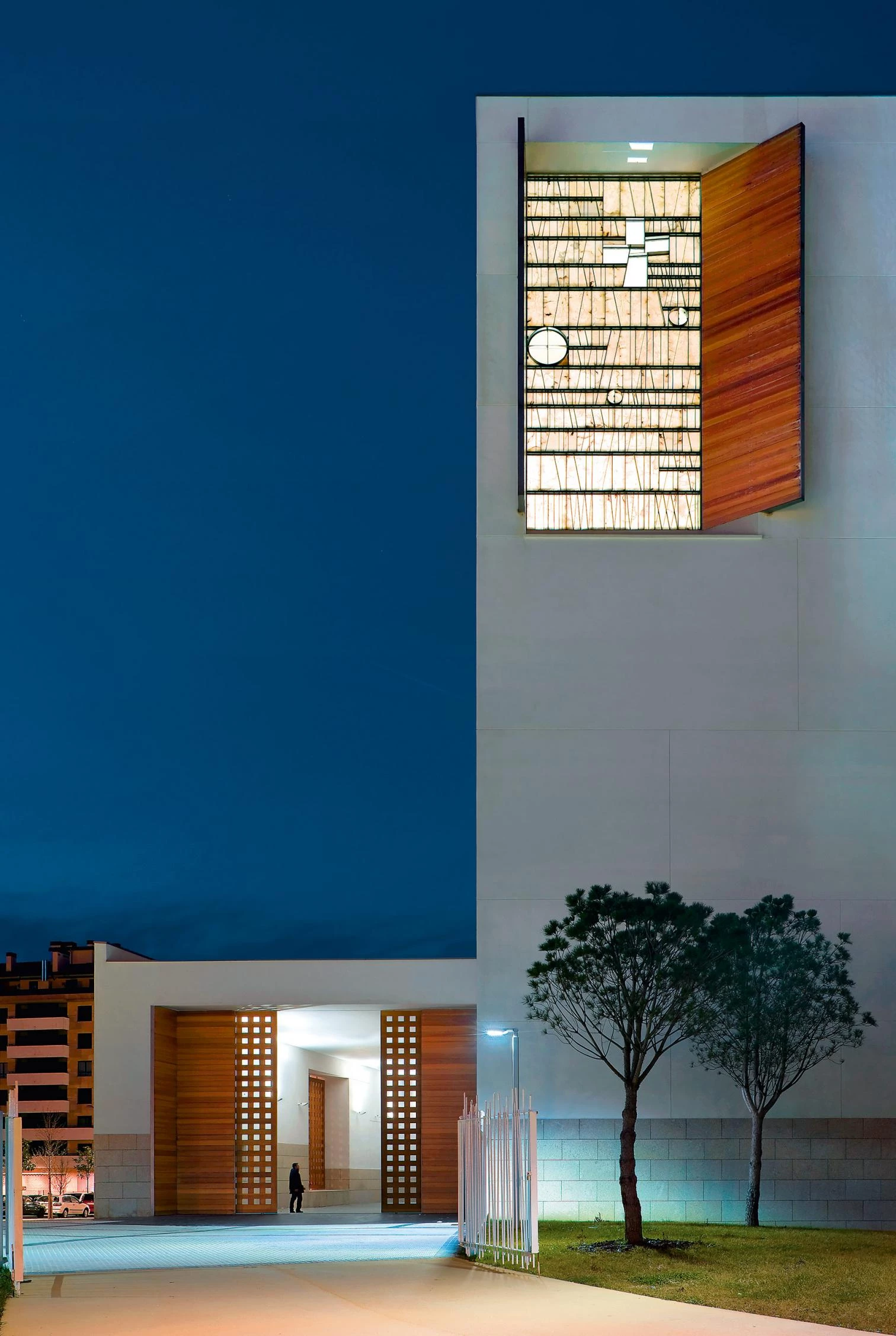
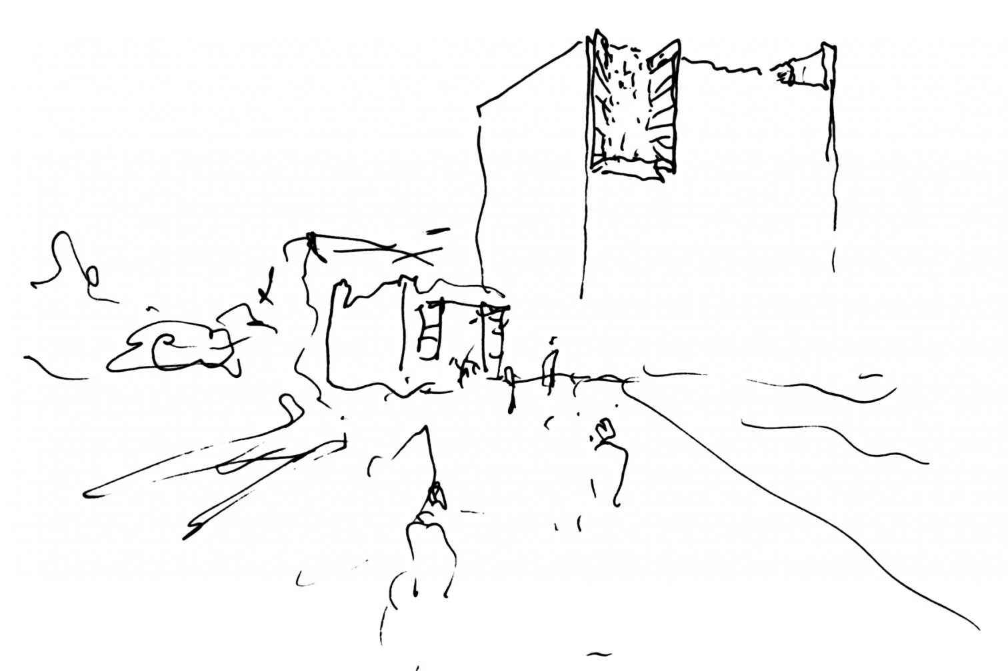
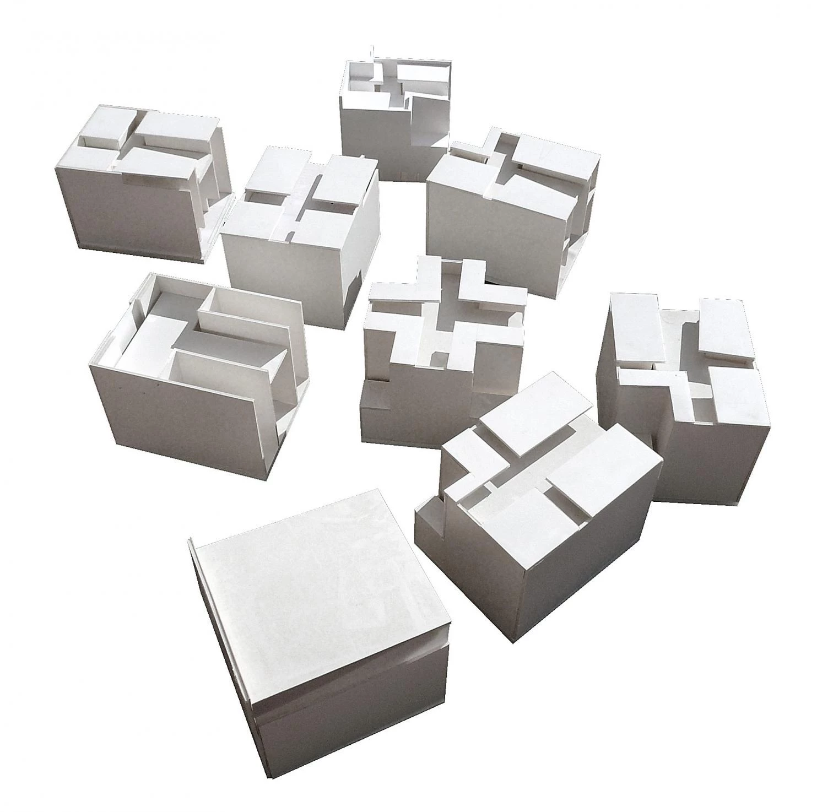
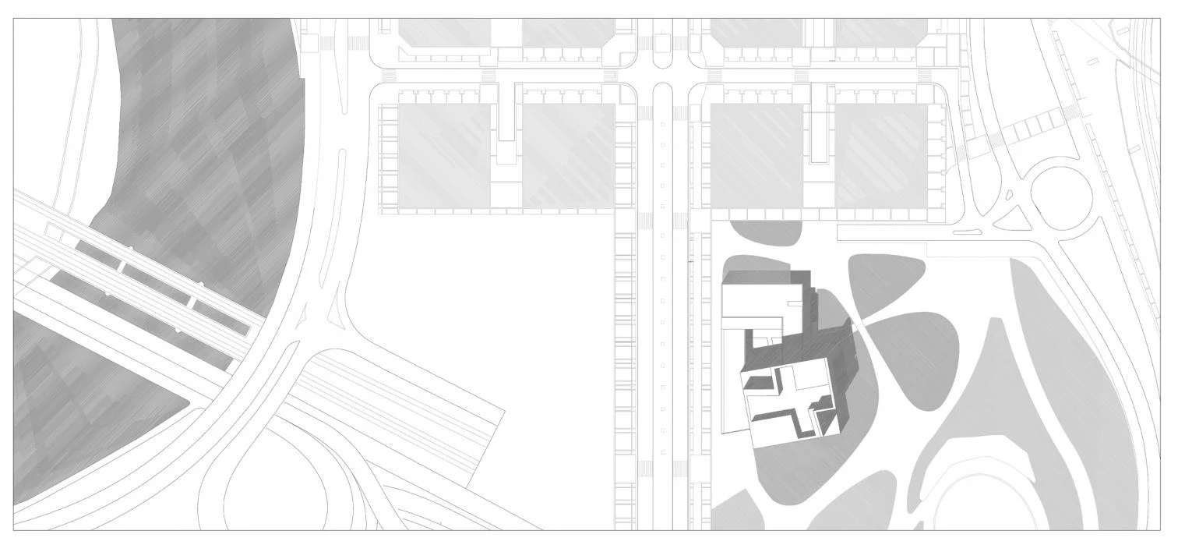
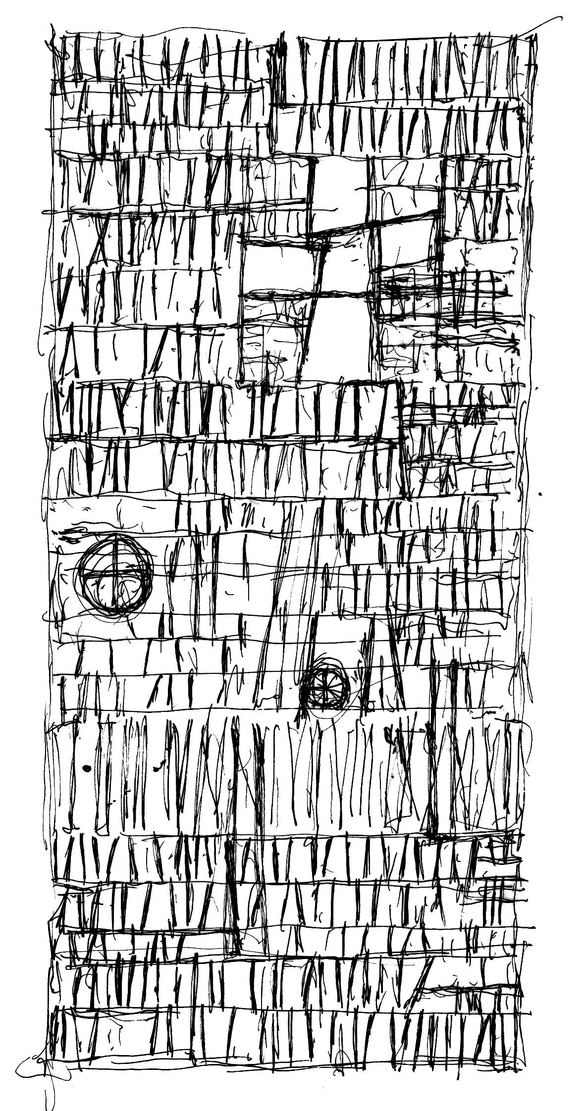
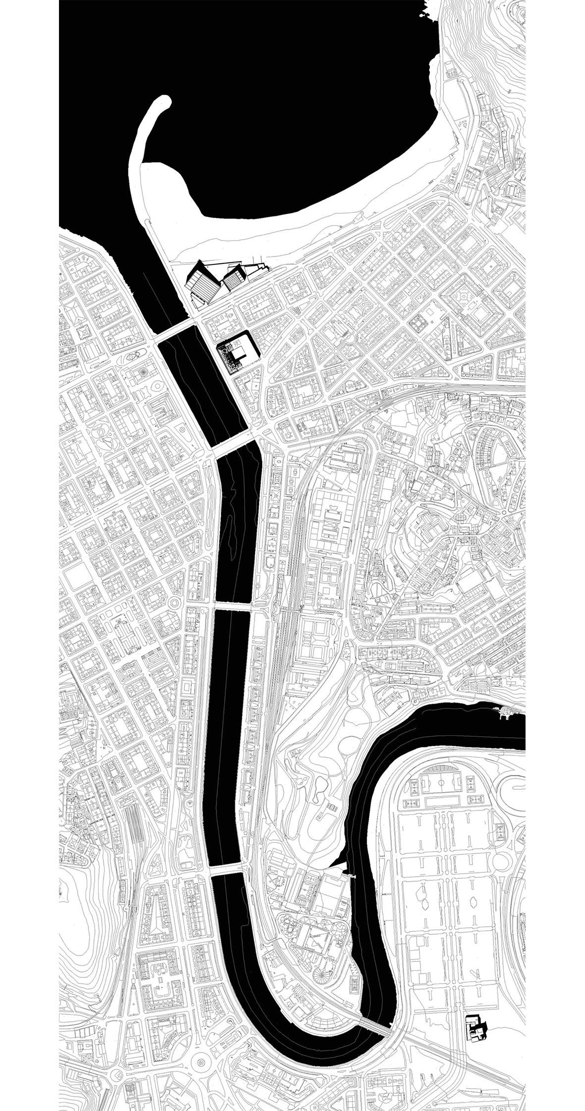
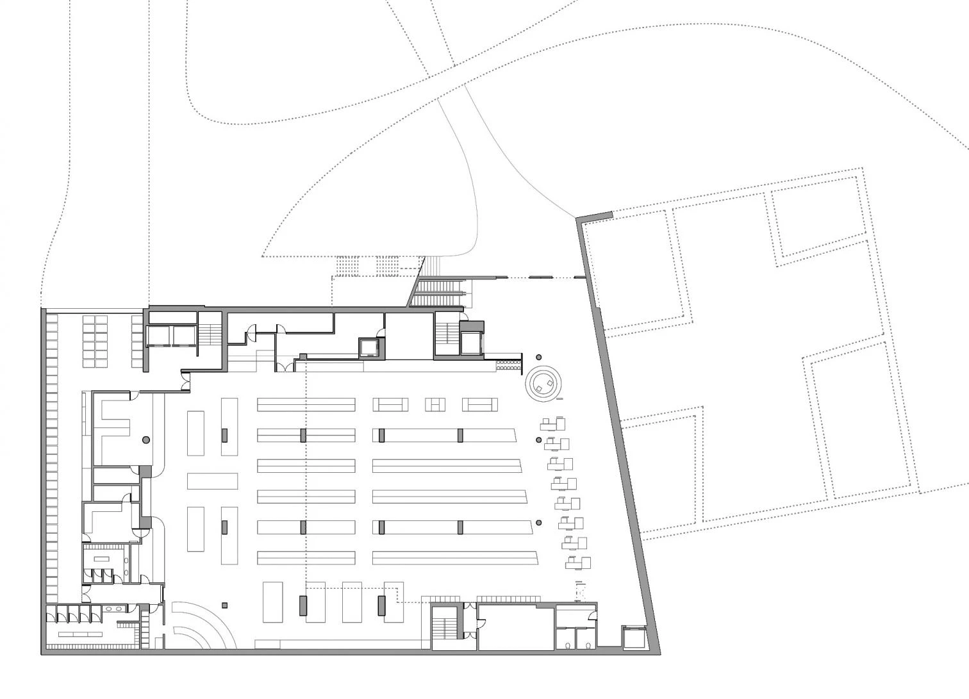
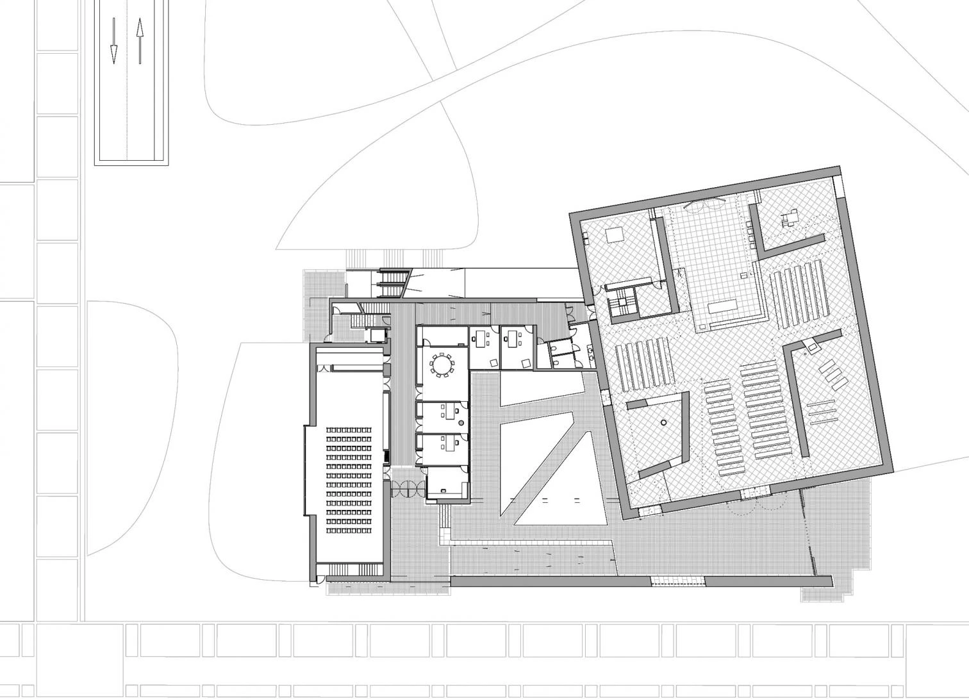
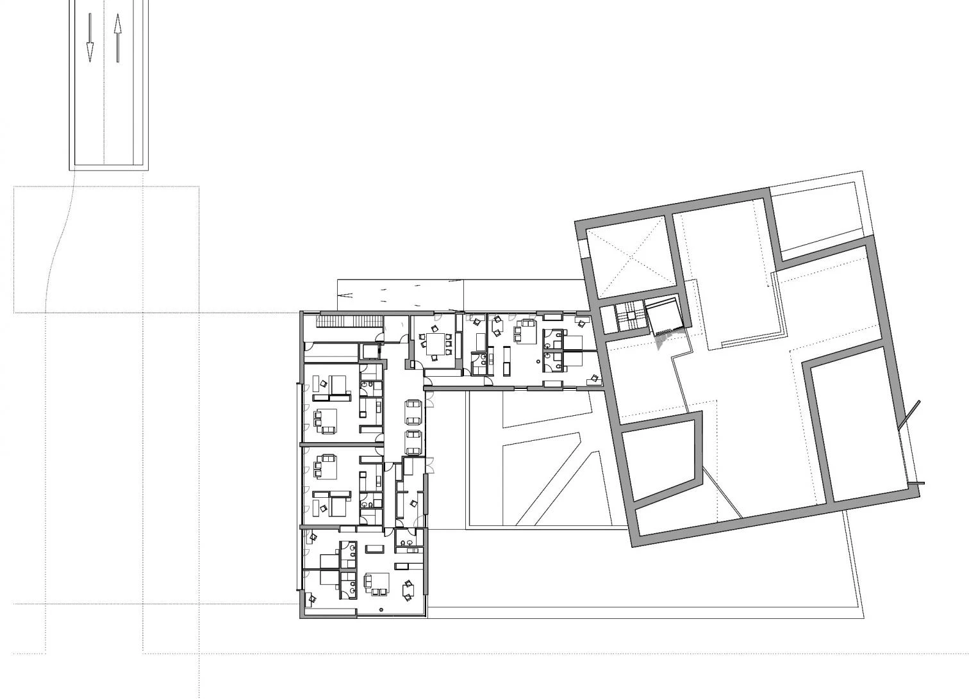
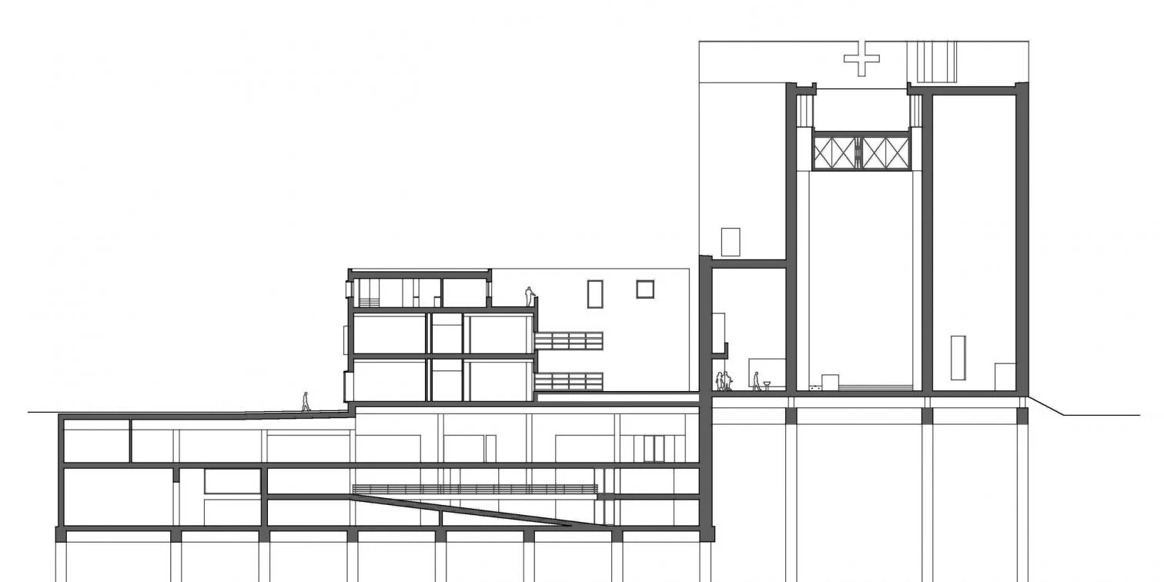
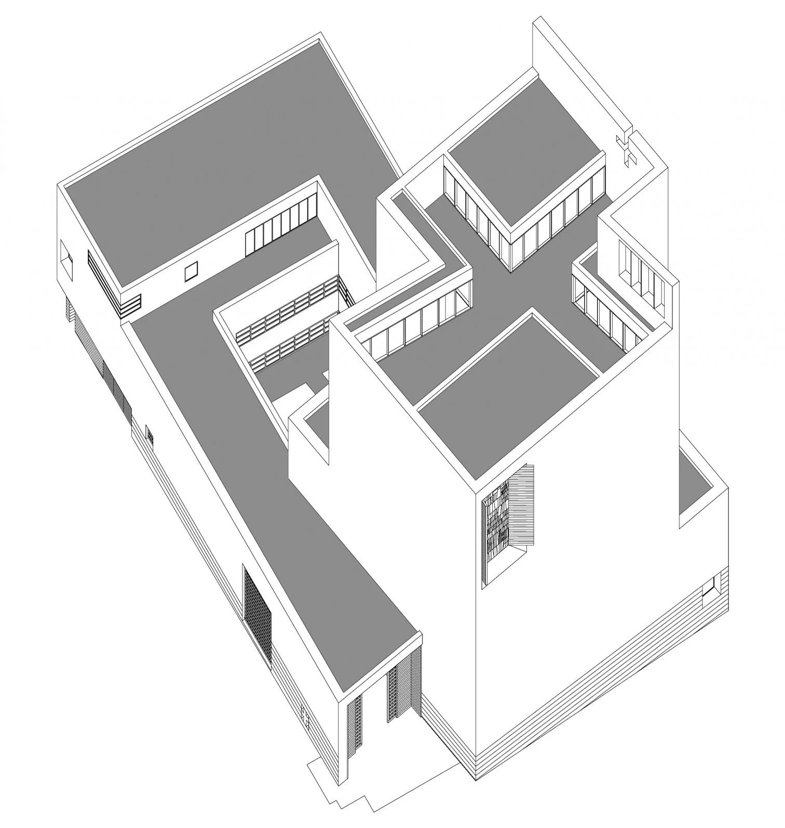
Cliente Client
Obispado de San Sebastián
Arquitecto Architect
Rafael Moneo
Colaboradores Collaborators
Eduardo Arilla (arquitecto responsable de proyecto project architect); David Goodman, Pedro Elcuaz, Isabel López, Luis Miguel Ramos, Fernando Iznaola, Gabriel Fernández-Abascal (arquitectos colaboradores collaborator architects)
Consultores Consultants
IKAUR (estructura structure); ENEKA (instalaciones services)
Contratista Contractor
Riberas del Urumea
Fotos Photos
Duccio Malagamba, Francisco Berreteaga

