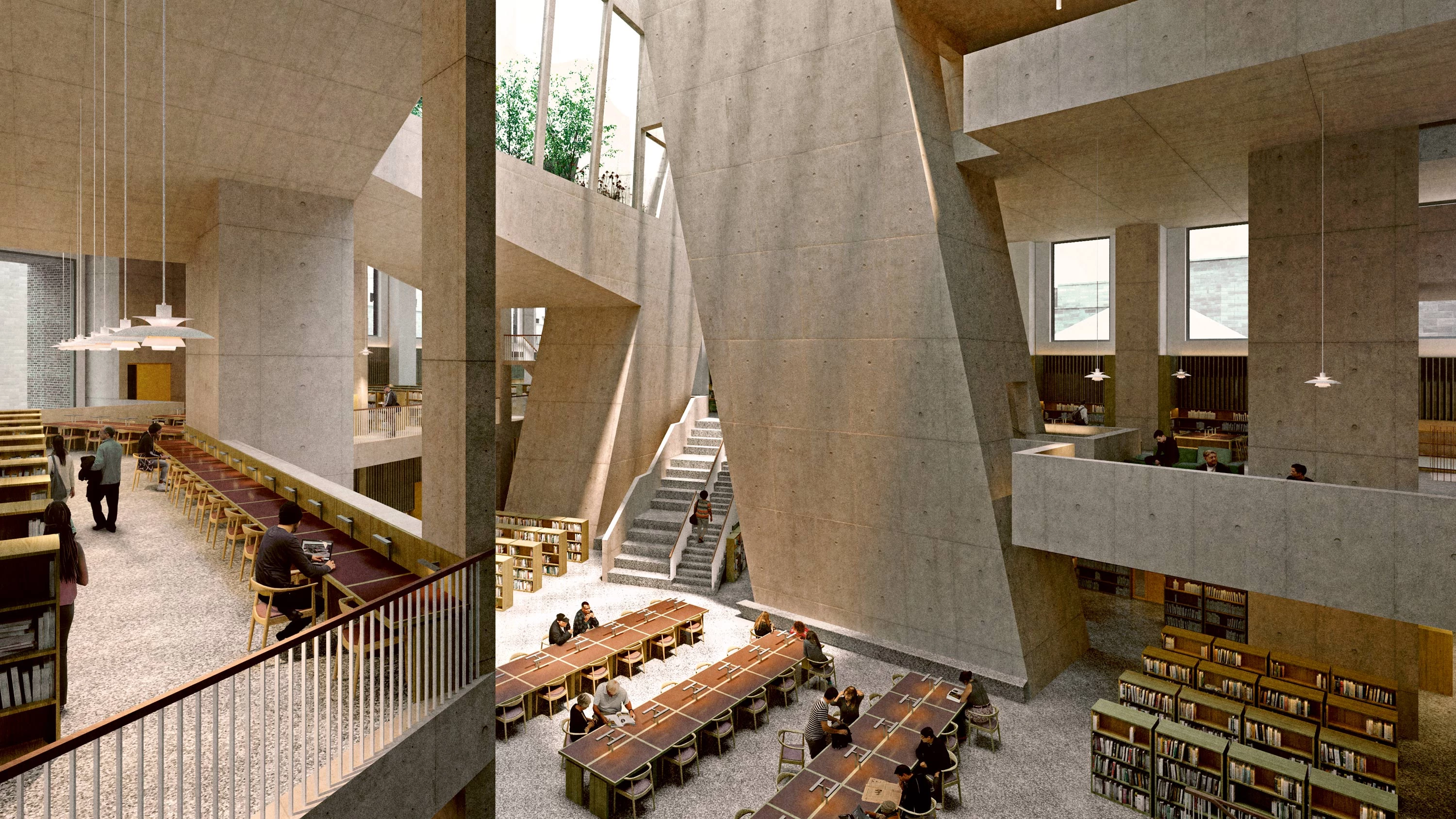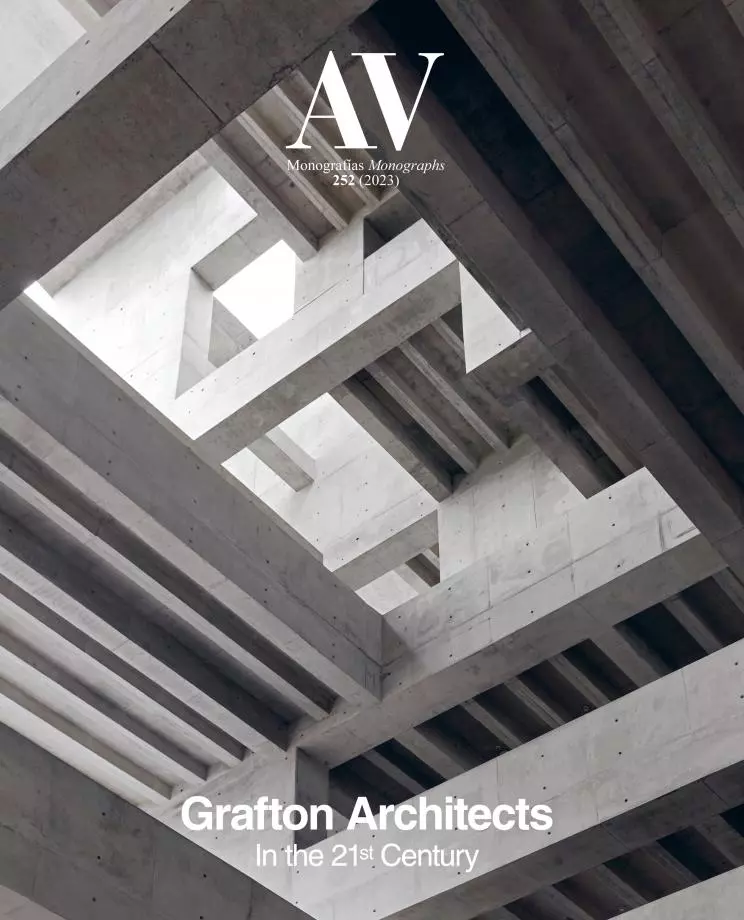Dublin City Library
Grafton Architects- Type Culture / Leisure Library Refurbishment
- Date 2014
- City Dublin
- Country Ireland
The Library is the most democratic institution in our society today, a free space where knowledge and resources are exchanged unconditionally, a space open to all nationalities and social classes. This welcoming and public character marked the starting point for this strategic intervention in a densely occupied part of the the city, set beside the existing Dublin City Gallery, with which the new library will complete this dynamic cultural quarter at Parnell Square. The new library brings new and existing spaces together in one conglomerate of interacting volumes, staircases, courtyards, and elevated gardens. The project intervenes on a terrace of 18th century houses with spaces for music, reading, drama, exhibition, and dining. Then, behind the refurbished volume, rises a large central atrium which is accessed crossing the historic building through a carriage passage. Bathed by zenithal light, this porous space of monumental scale and civic character is designed as an urban space that extends the city to the interior of the building articulated by five large structural supports containing vertical communication cores...[+]
Cliente Client
Dublin City Council
Arquitectos Architects
Grafton Architects + Shaffrey Architects
Colaboradores Collaborators
Arup (estructura e instalaciones structure, civil, mechanical and electrical engineering); KSN (aparejador quantity surveyor); Kerin Contract Management (project manager); Bernard Seymour (paisajismo landscape)
Superficie Floor area
11.500 m²






