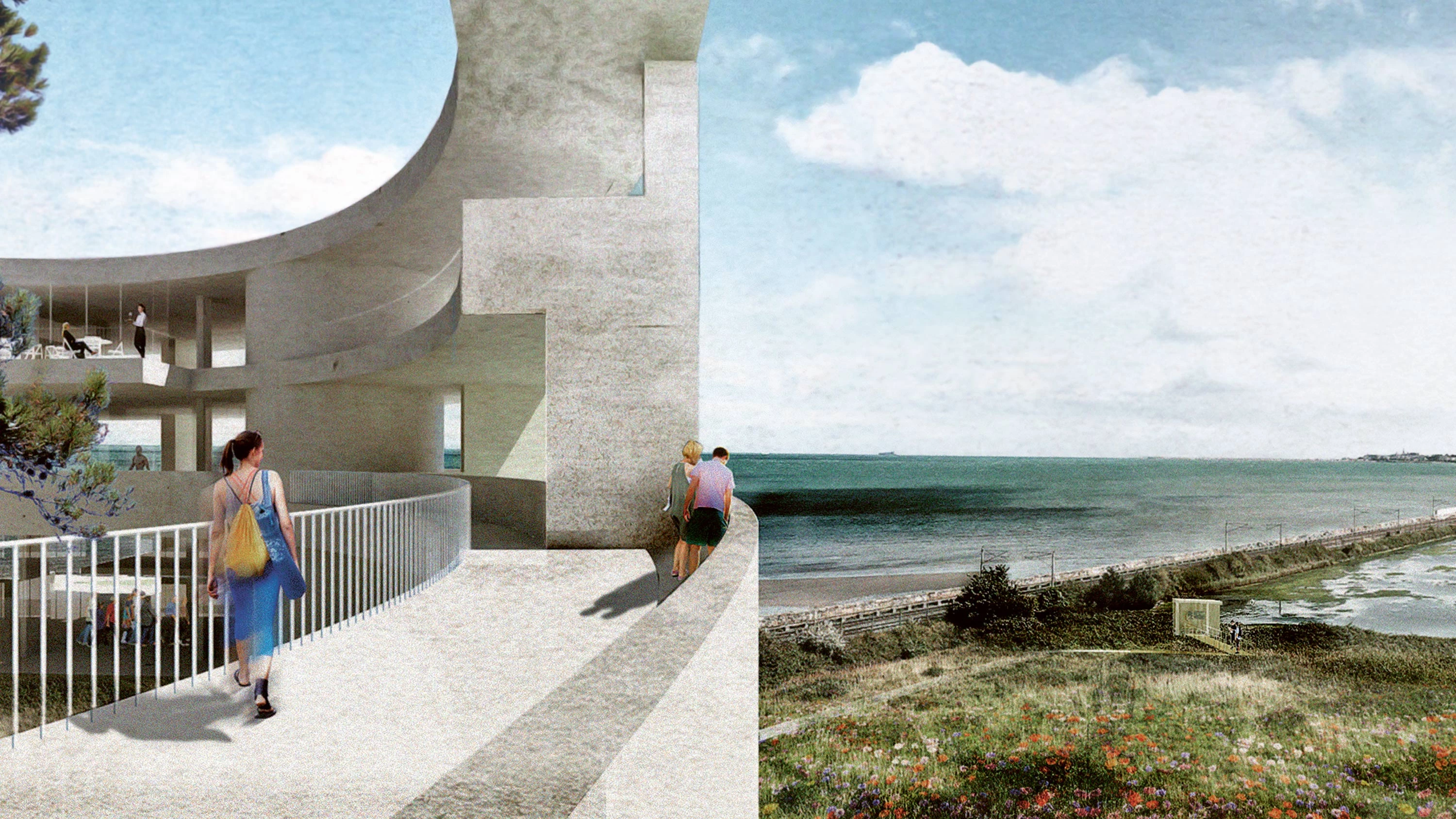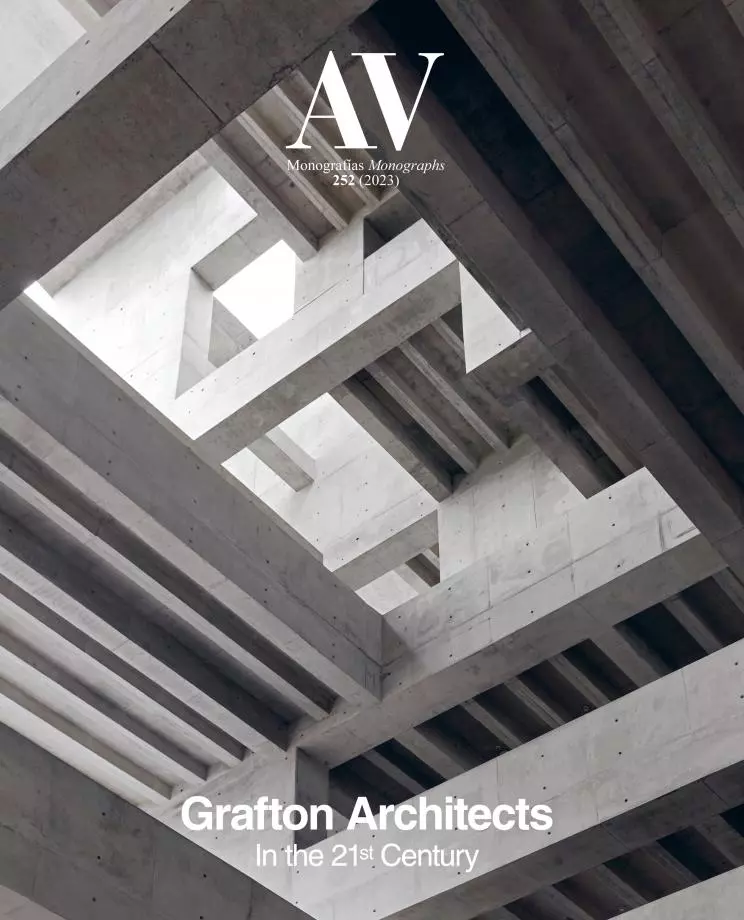Booterstown Recreational Building in Dublin
Grafton Architects- Type Civic center Culture / Leisure
- Date 2018
- City Dublin
- Country Ireland
This is a part of the Dublin coastal area beloved of James Joyce and immortalized in Ulysses. Located overlooking Dublin Bay, with Booterstown Marsh at its south-eastern boundary, and a frontage onto the main road connecting the sea port of Dun Laoghaire with Dublin city, this site demands both a sensitive and a visionary response. The brief requires an exemplary place of leisure, exercise, health, and well-being. This project forms part of the scenography combining natural elements (the sea, the mouth of the River Liffey, the beaches, and the woods) with artificial ones (the port, the docks, a power station, the railway line). It is conceived as a landscape project on the shoreline between sea and land. The building is a cylindrical and porous volume that opens up enabling the landscape to enter into the heart of the project. Its geometry is inspired by traditional local typologies such as the ringfort – the circular fortified settlements built in Ireland from the Bronze Age to approximately 1000 AD (CD) – or the rampart of Lambay Castle, but also by the astronomical instruments at the Jaipur observatory in Rajasthan, India, or by the John Lautner seaside buildings in California...[+]
Cliente Client
Oakmount
Arquitectos Architects
Grafton Architects
Colaboradores Collaborators
Arup (estructura e instalaciones structure, civil, mechanical and electrical engineering); Camlins (paisajismo landscape); Scott Cawley (ecología ecology); Peter Cuthbert (biodiversidad biodiversity); The Tree File (arbolista arborist); Brock Mcclure (planeamiento planning consultant); Integrated Environmental Solutions (luz natural daylight and sunlight); B-Fluid (viento y microclima wind and microclimate); ABH Archaeology & Built Heritage (arqueología archaeology); Arc Architectural Consultants (patrimonio heritage)
Superficie Floor area
6.330 m²






