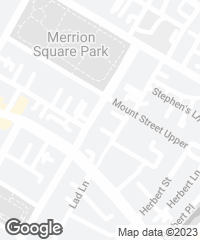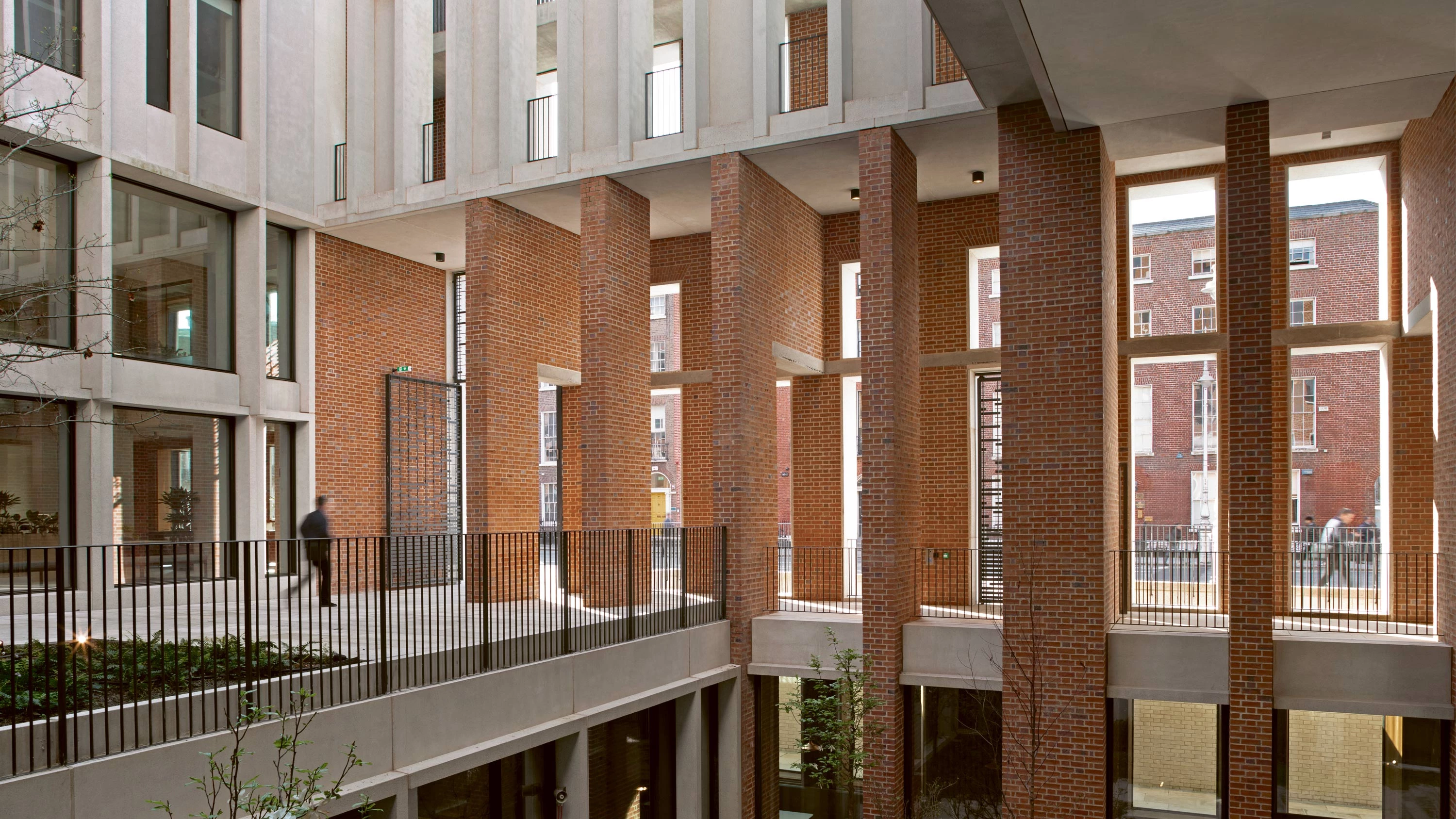ESB Headquarters in Dublin
Grafton Architects- Type Headquarters / office
- Material Brick
- Date 2010 - 2022
- City Dublin
- Country Ireland
- Photograph Ste Murray Ros Kavanagh Alice Clancy Andy Sheridan


In the 1960s, the construction of the head offices for the National Electricity Supply Board involved demolishing sixteen 18th century houses. This was a controversial act since the continuity of the unique ‘Georgian mile’ of Fitzwilliam Street facade was seriously damaged. The role of this new building was to be an act of rectification. It is a work of careful repair. The urban block is completed with an outer crust of brick, a matrix of offices, fragmented into an ‘ensemble’ of blocks, so as to reinforce the original 18th century grain. In order to achieve a sense of presence, reminiscent of the original facade, the sense of rhythm, of craft, and form of construction needed to be authentic. The office block is concealed behind a solid self-supporting structural brick wall measuring 80 cm thick, 120 m long, and 20 m high. Within the 120 m frontage, a rhythm of 7.5 m, typical of the original houses, sets up the rhythm of structure, spaces, doorways, windows. Six courtyards are diagonally placed to maximize the distribution of natural light and to create a sense of porosity. What was historically a hermetic urban block, reserved for the aristocracy of the time, now integrates a 60 m public route that opens up, visually and physically, to the ordinary citizen of Dublin... [+]
Cliente Client
ESB Commercial Properties Ltd
Arquitectos Architects
Grafton Architects + O’Mahony Pike Architects
Colaboradores Collaborators
Bruce Shaw Partnership (aparejador quantity surveyor); Lafferty Project Managers (project manager); BDP (instalaciones mechanical and electrical engineers); O’Connor Sutton Cronin (estructura structural and civil engineering); Bernard Seymour Landscape Architect (paisajismo landscape); MSA (seguridad contra incendios fire consultant); Shaffrey Associates Architects (patrimonio conservation architects)
Superficie Floor area
44.000 m²
Fotos Photos
Ste Murray; Ros Kavanagh; Alice Clancy; Andy Sheridan






