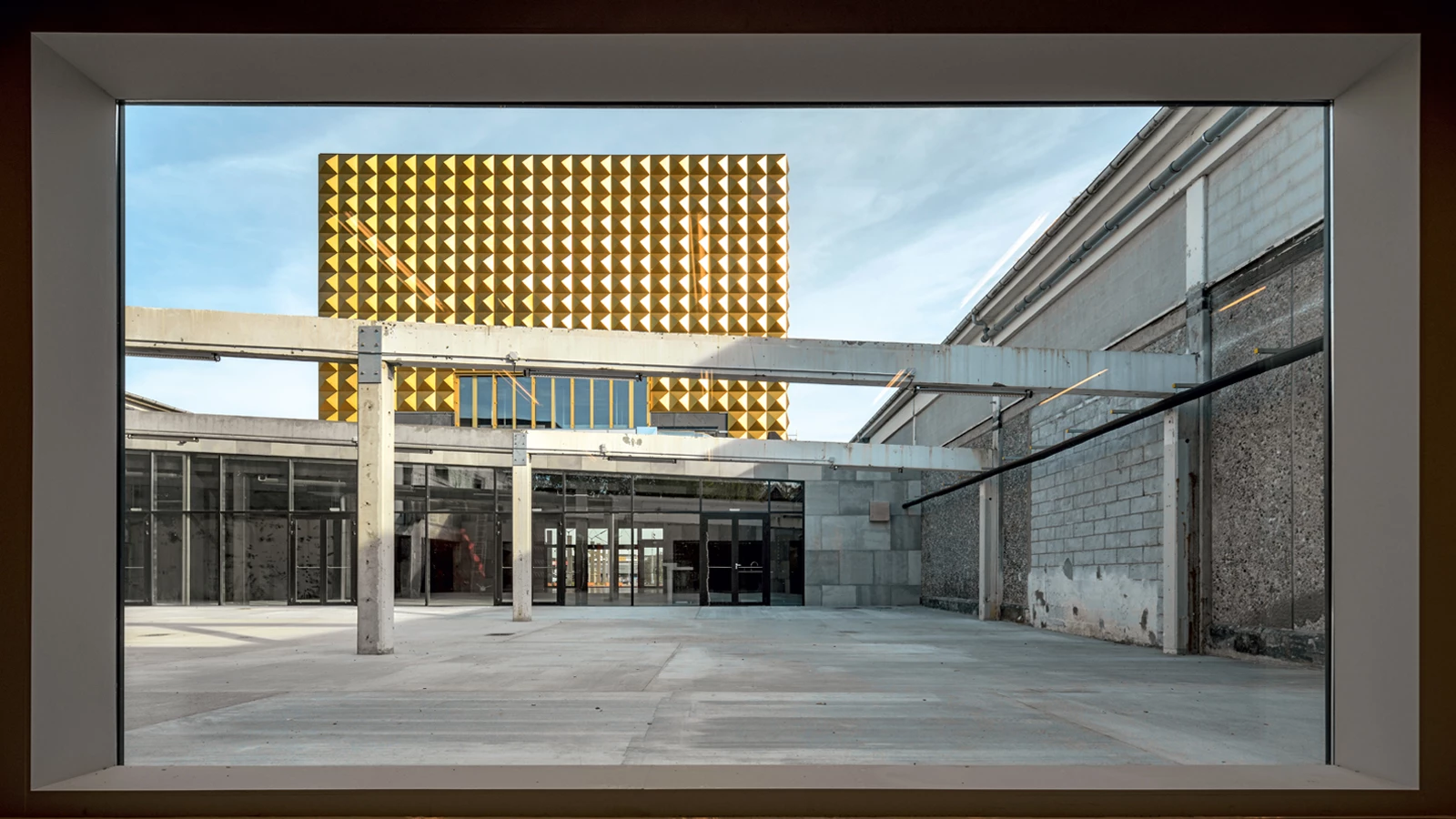Rockmagneten, Roskilde
MVRDV COBE Architects- Type Refurbishment Culture / Leisure Museum Cultural center School Education
- Date 2011 - 2016
- City Roskilde
- Country Denmark
- Photograph Ossip van Duivenbode
- Brand Arup
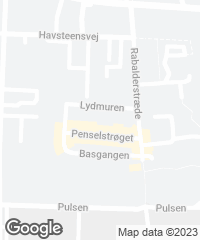
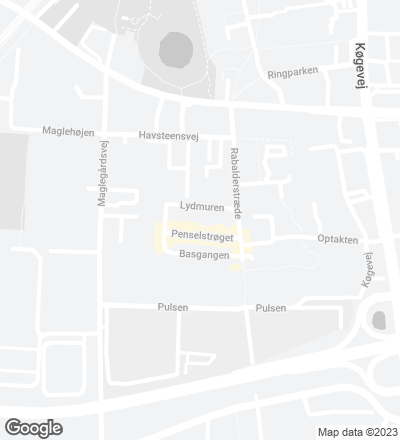
Located between Roskilde city center and the site where the music festival of the same name takes place yearly, the Rockmagneten is an art and culture center that takes up an old factory. The brief demanded preserving the existing building – already an informal gathering space for artists, skaters, and musicians –, so the design maintains the casual character of the place and almost the entire industrial structure, adding new volumes to create contrast.
The old industrial halls are insulated and opened to improve lighting and communication, inserting several volumes for more specific activities, and three new volumes are added on top of the existing halls. The main one – and the only building completed up to now – is a box of gold colored spikes with a huge cantilever over the arrival area, and that becomes the new facade and access to the complex. Home of the Danish Rock Museum, the exhibition concept is based on the rock star experience, and its foyer can be used as an outdoor concert stage. The other two volumes are a block shaped as a stack of speakers and clad in black rubber, and which will house the Roskilde Festival offices; and a three-level circular building containing a student center.

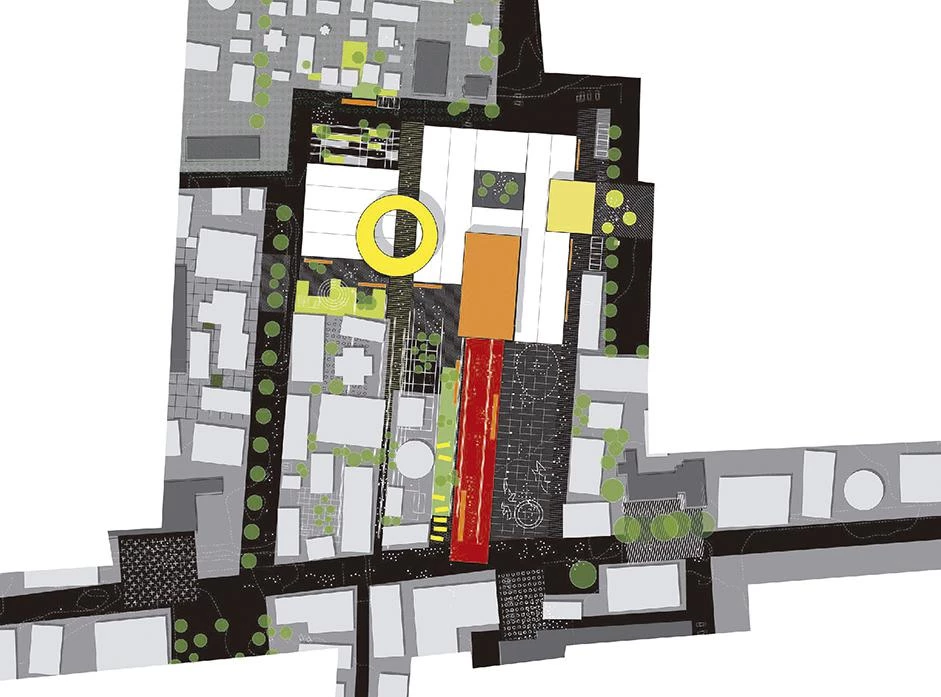
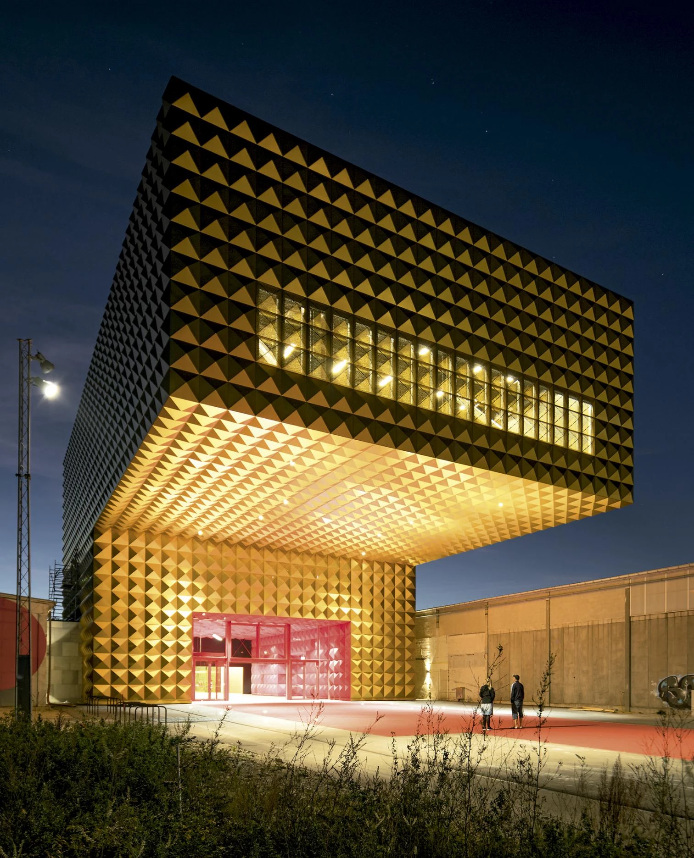
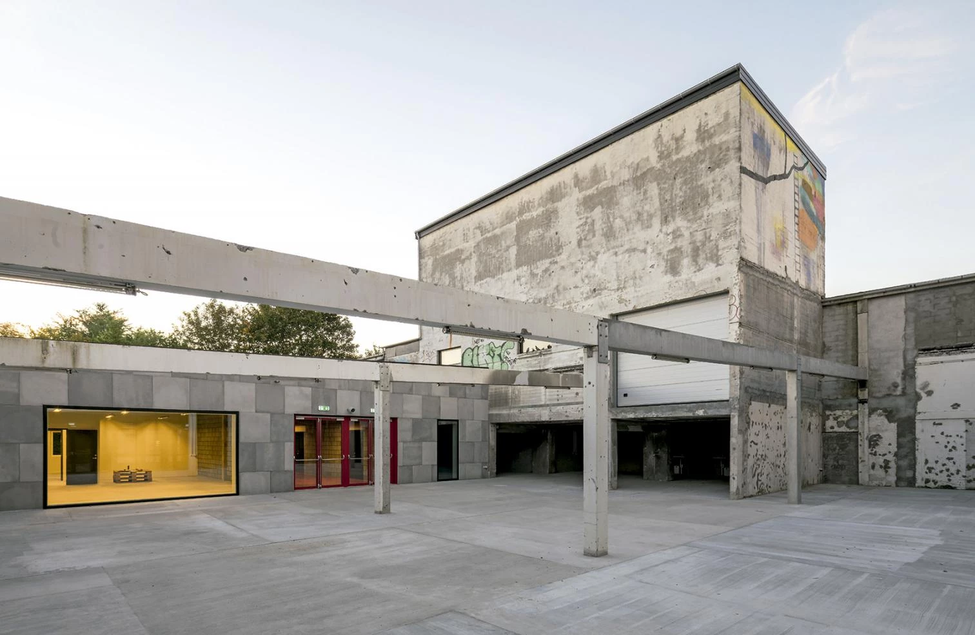



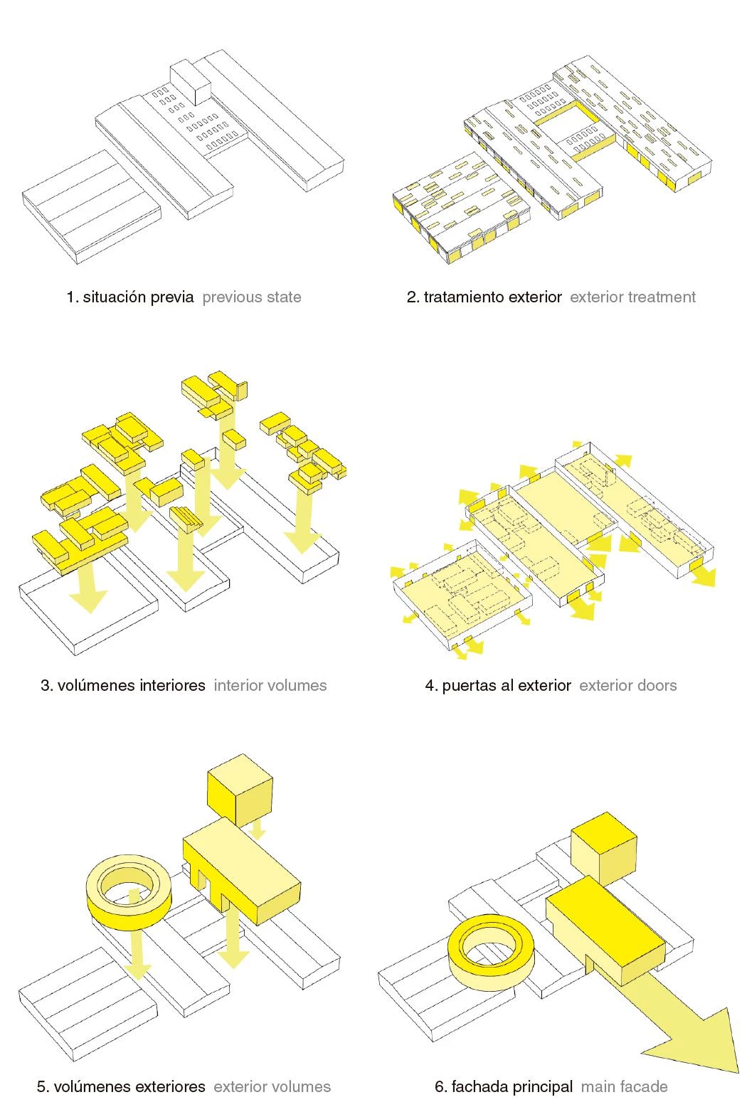
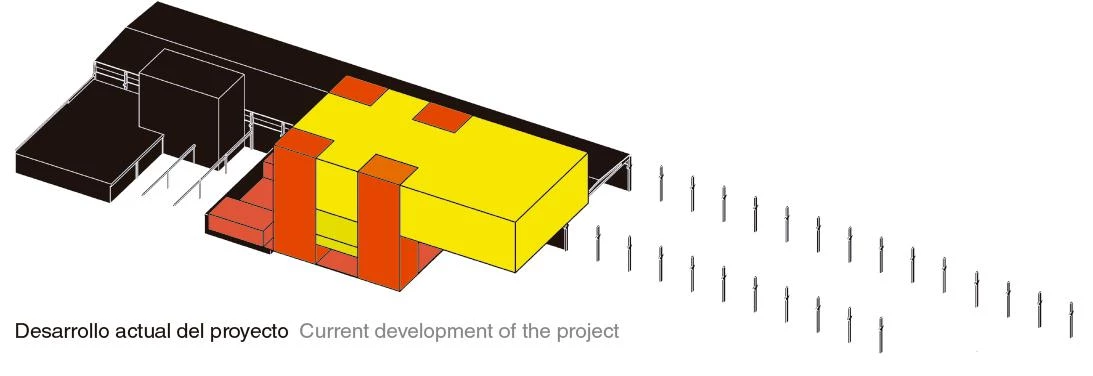
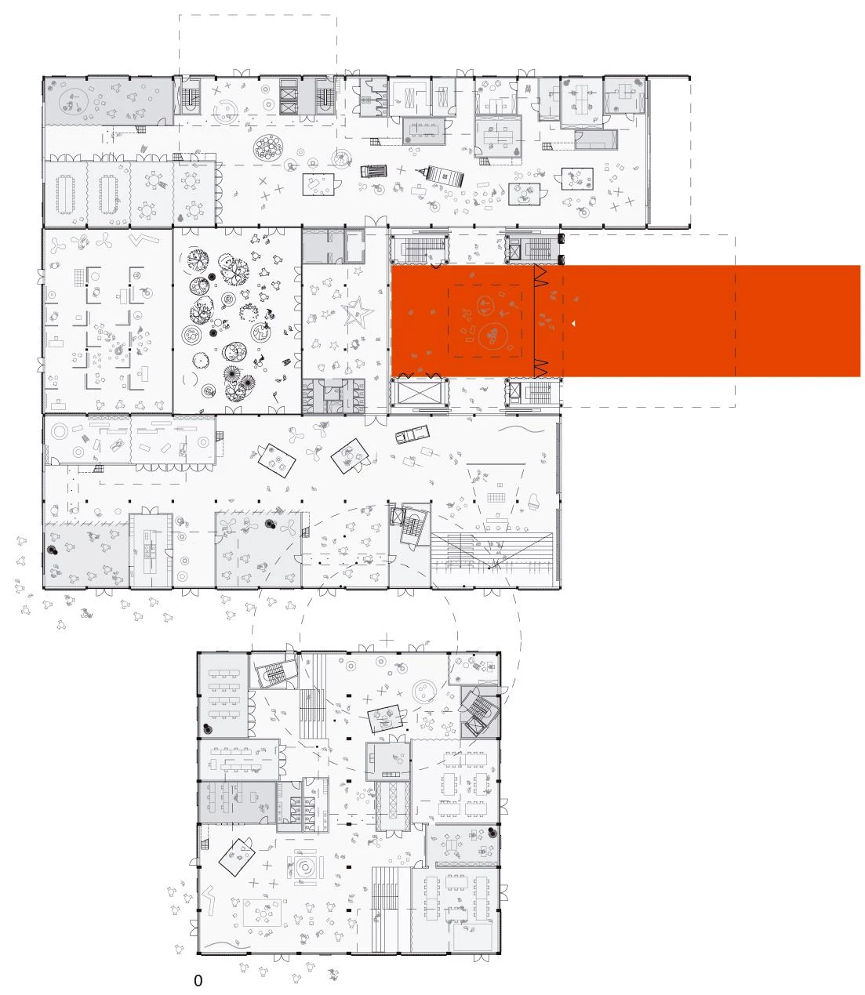
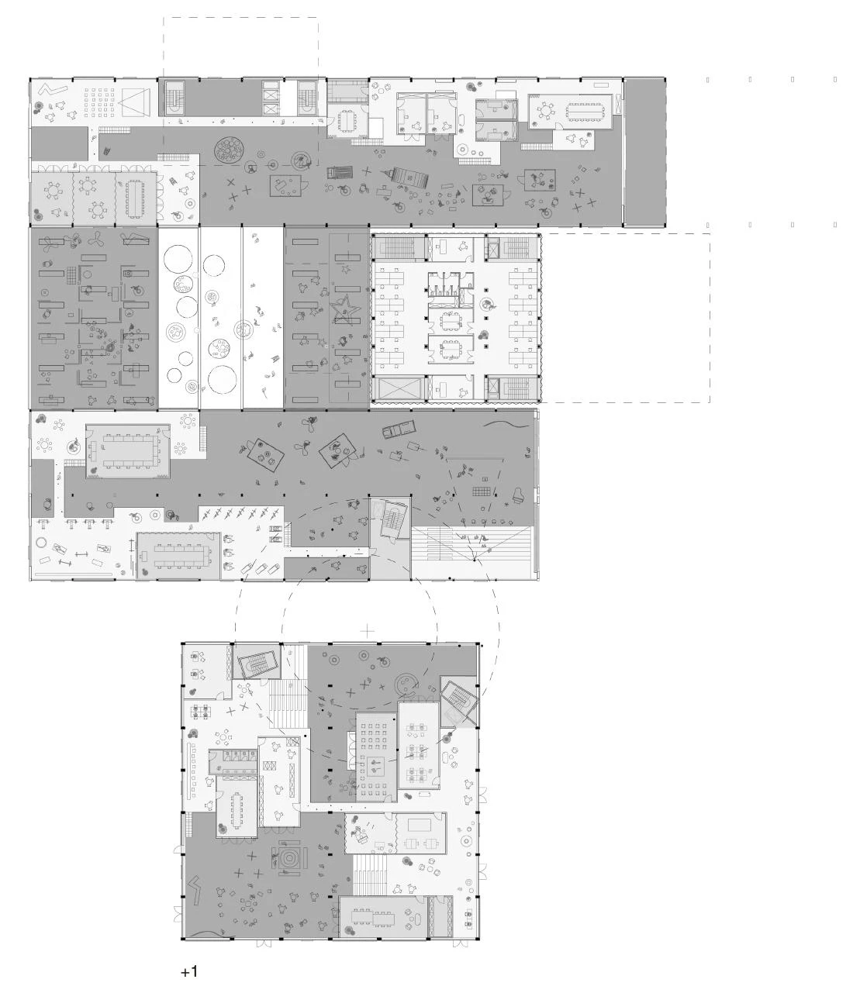
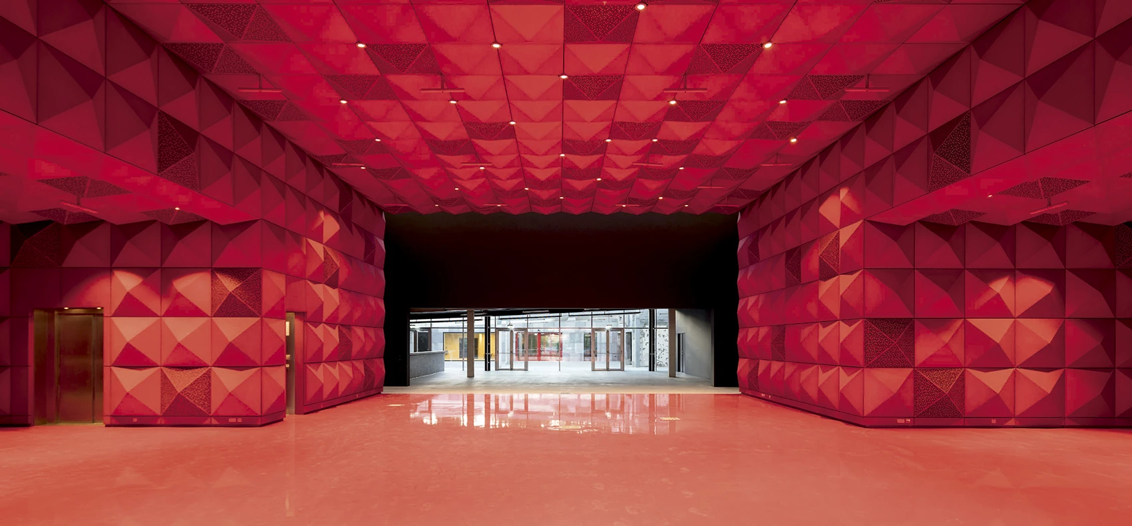
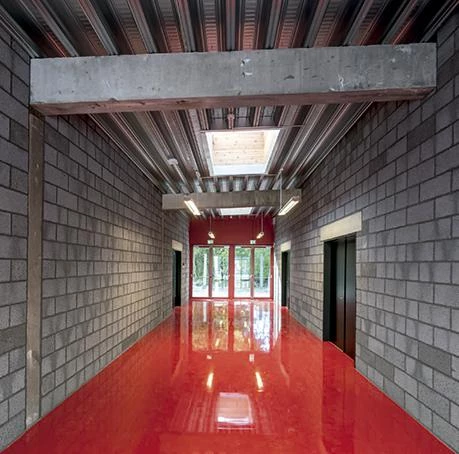
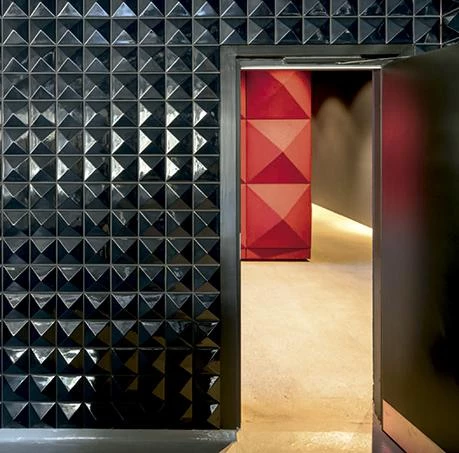
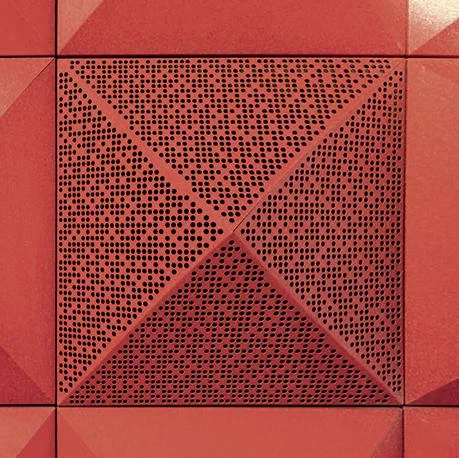
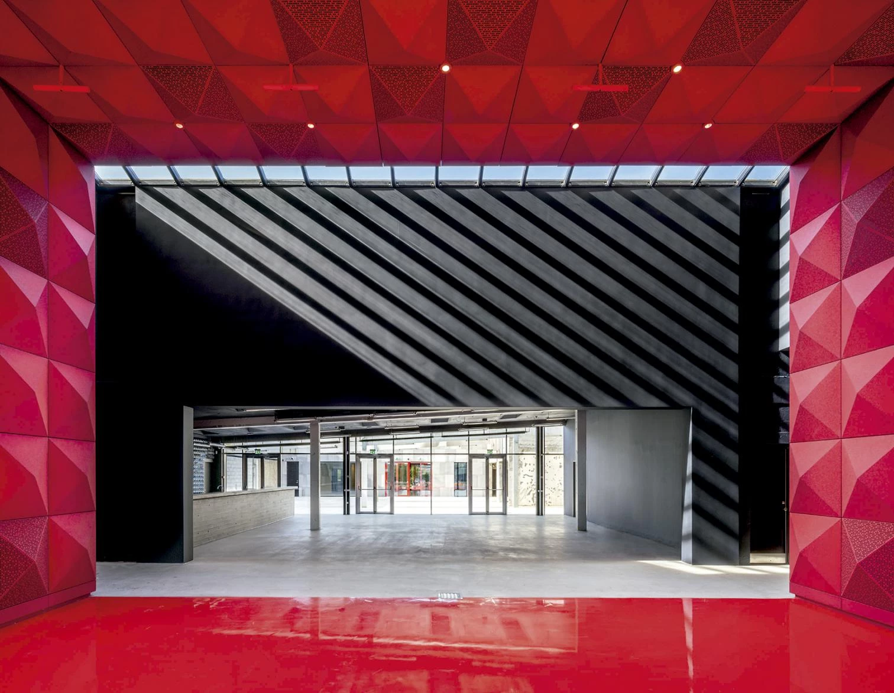
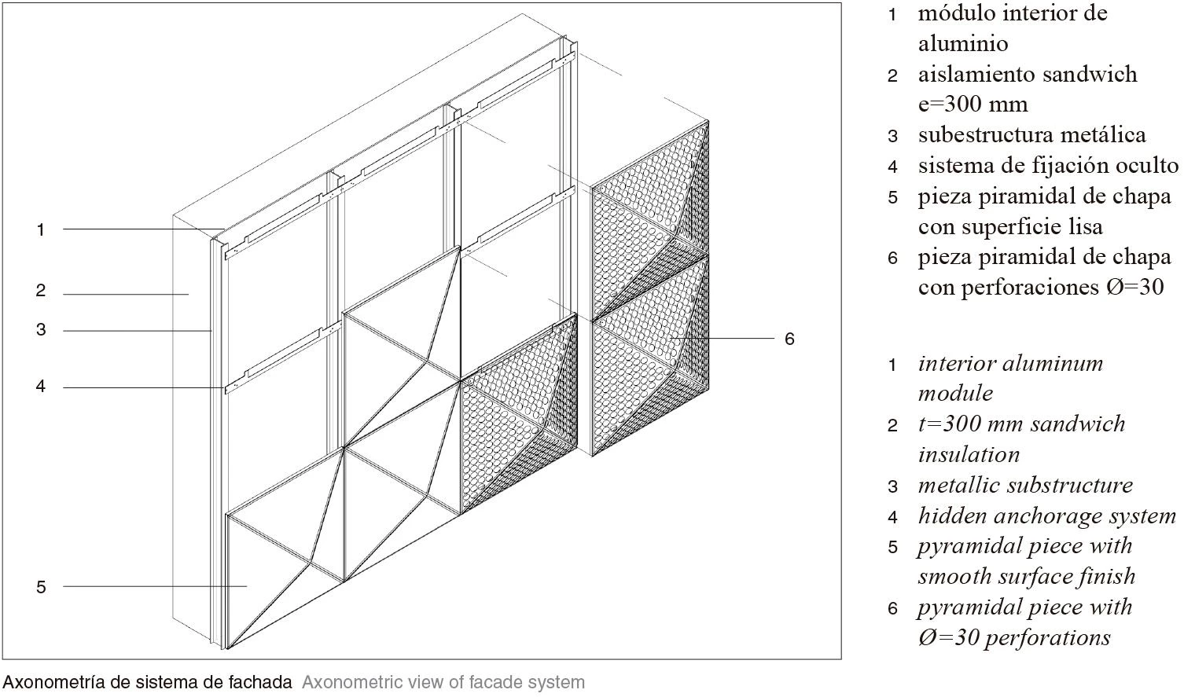

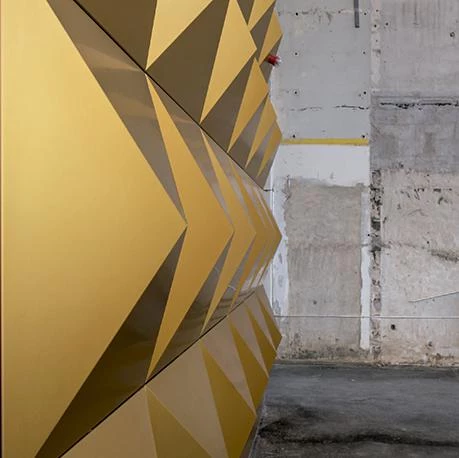
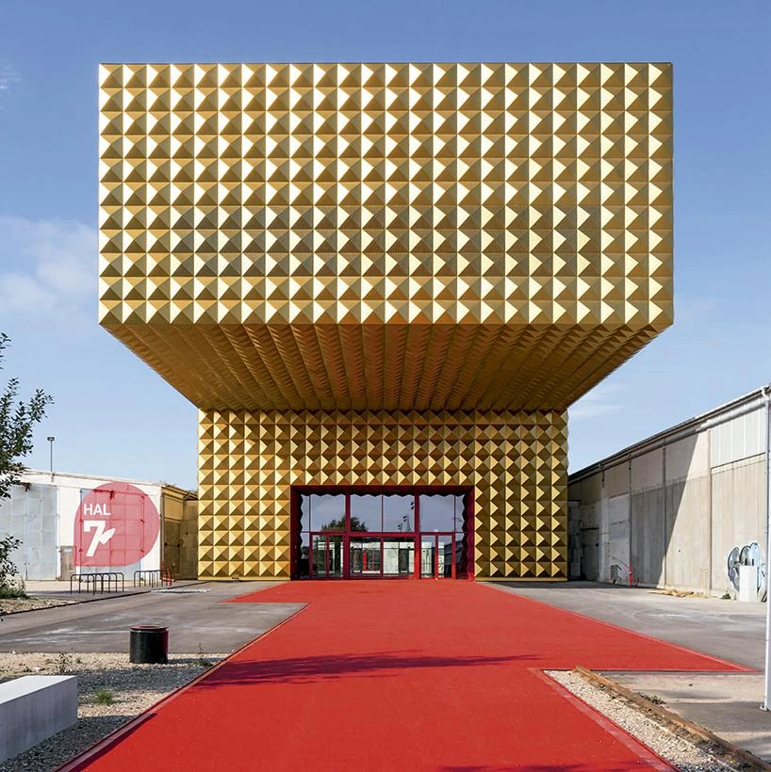
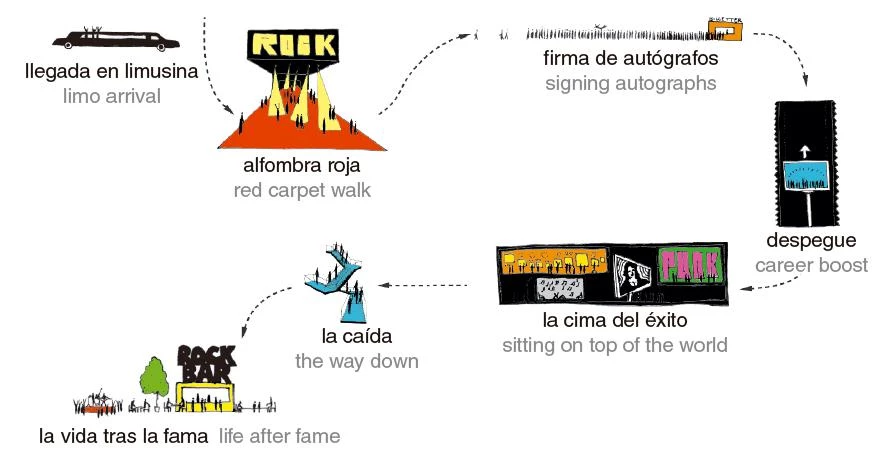
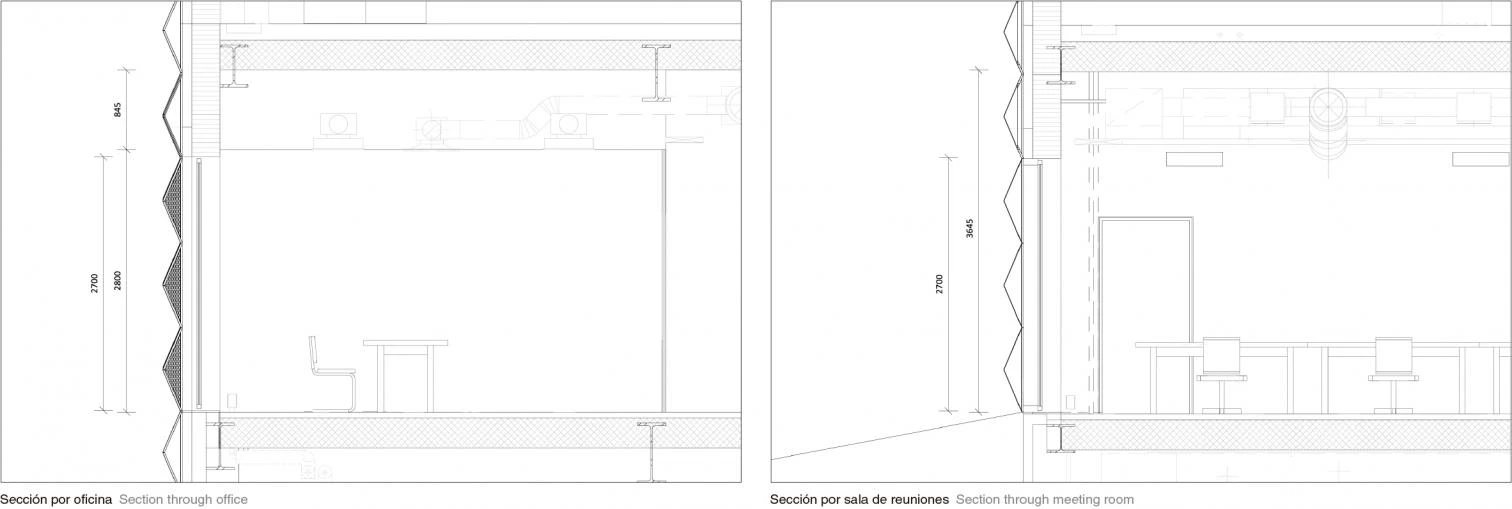
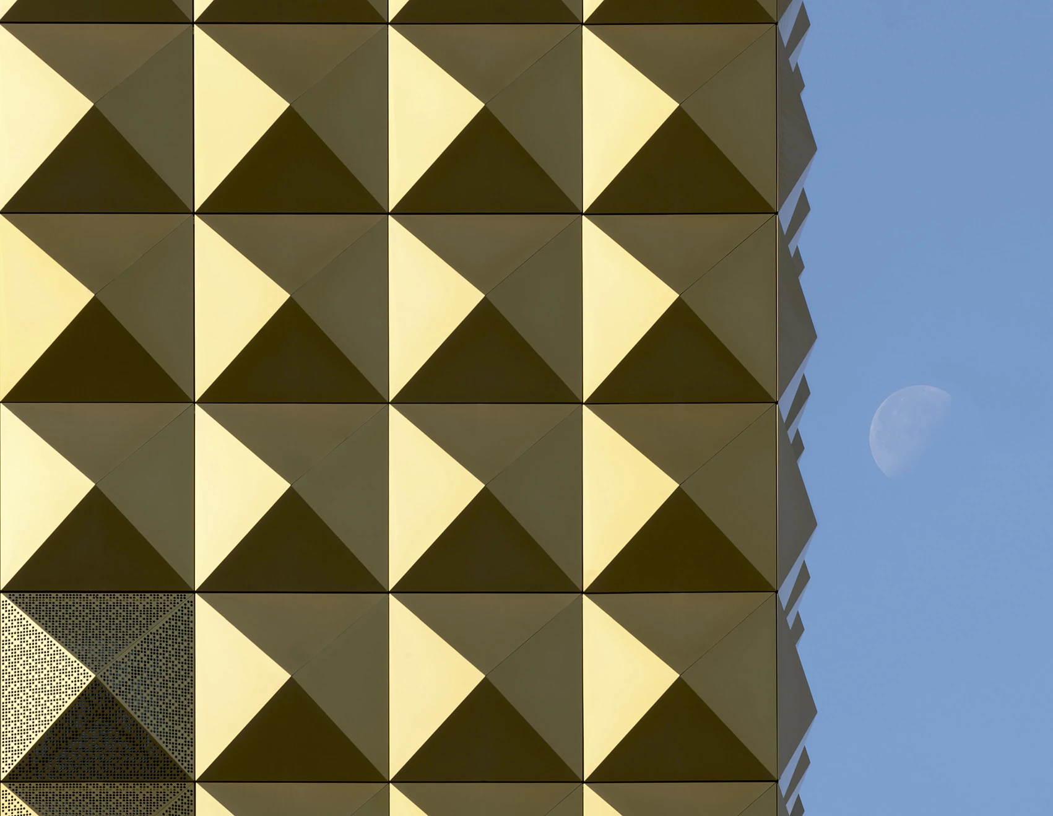
Obra Work
Rockmagneten
Cliente Client
Danmarks Rockmuseum, Roskilde Festival Hojskole and Roskildegruppen
Arquitectos Architects
MVRDV / COBE
Colaboradores Collaborators
Winy Maas, Jacob van Rijs and Nathalie de Vries with Fokke Moerel, Mette Rasmussen, Klaas Hofman, Jaap Baselmans, Yiyi Yang, Doris Goldstein, Maria Lopez, Nicholas Berdon, Francisco Pomares, Matias Thomsen, Buster Christensen, Sara Bjelke, Rune Veile, Francesca Becchi, Nas Alkhaldi, Sara Impera
Consultores Consultants
LIW Planning (paisaje landscape); Arup, Transolar (sostenibilidad sustainability); Arup (estructura structure); Wessberg (ingeniería, coste engineering, costing); Dansk Brand Institut (seguridad antiincendios fire safety); Kossmann de Jong (diseño de exposiciones exhibition design); Luxigon (ilustraciones illustrations); COBE Arkitekter (maqueta model)
Superficie construida Built-up area
2900 m² (museo del rock rock museum); 5100 m² (escuela de folk y residencia de estudiantes folk school and student housing); 2900 m² (oficinas offices)
Fotos Photos
Ossip van Duivenbode

