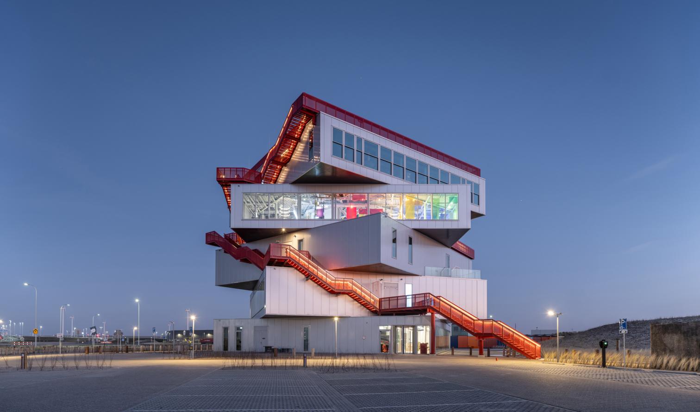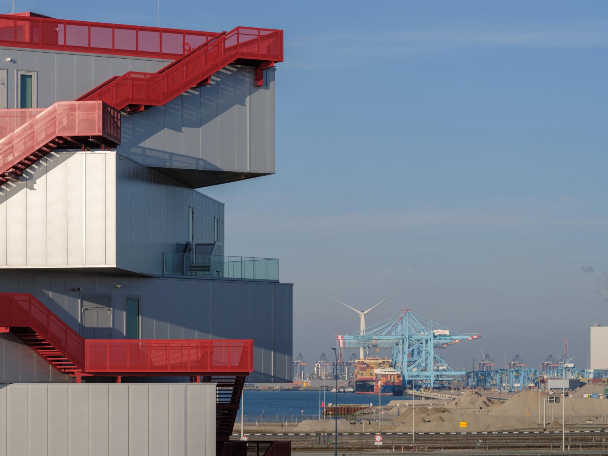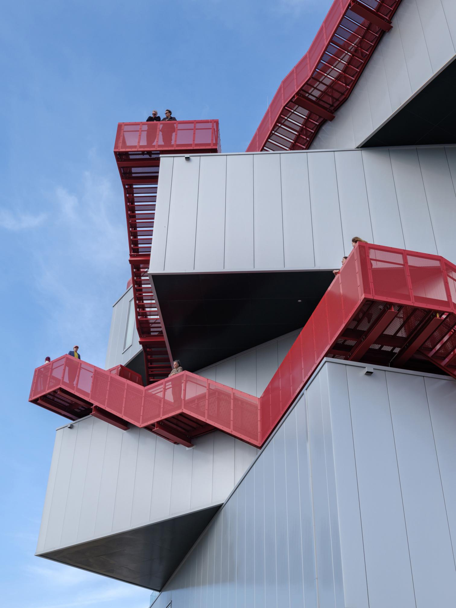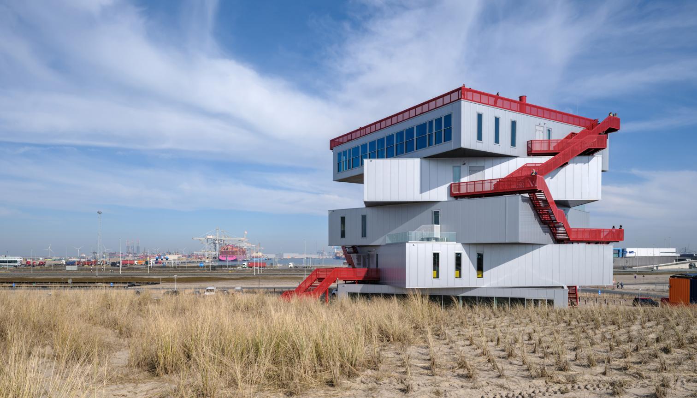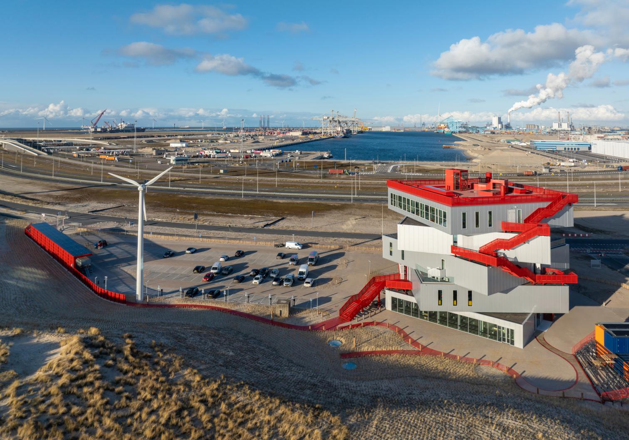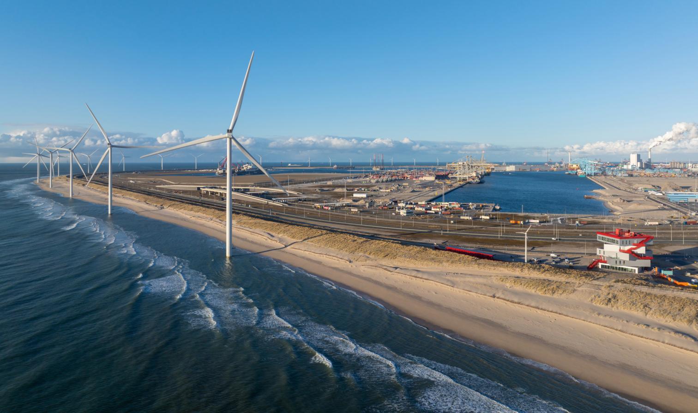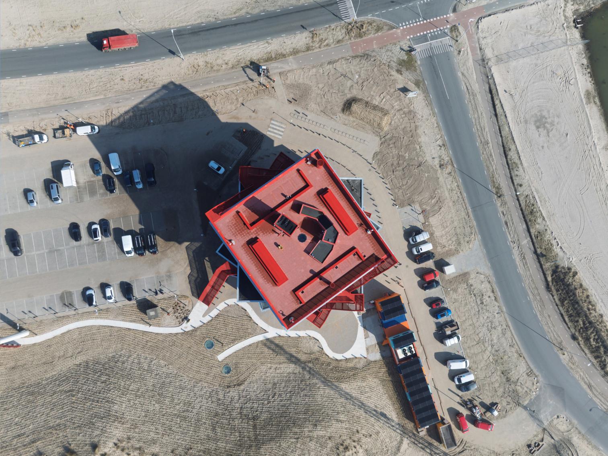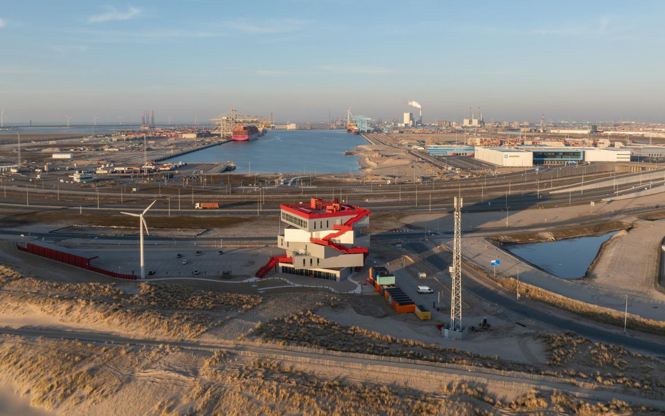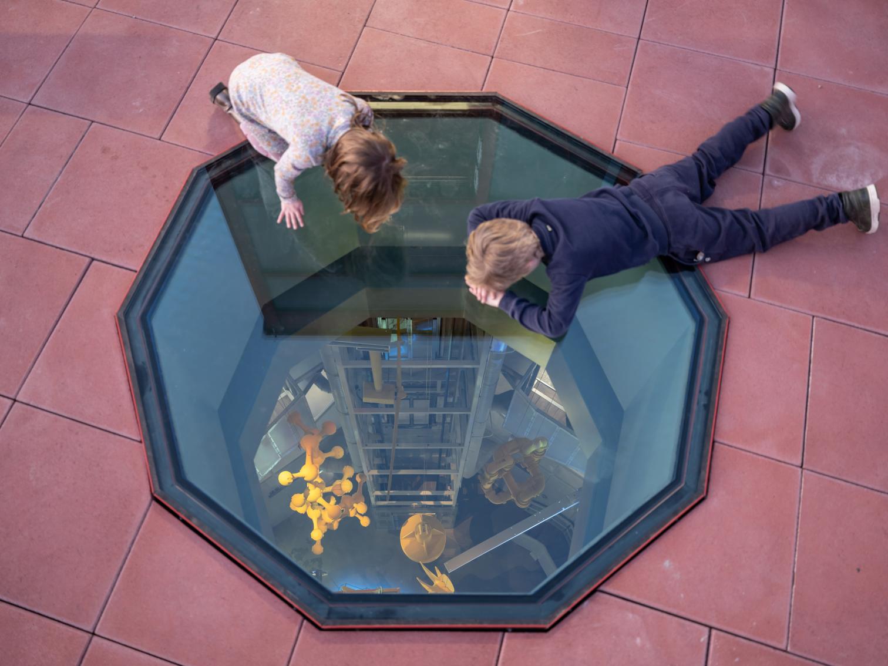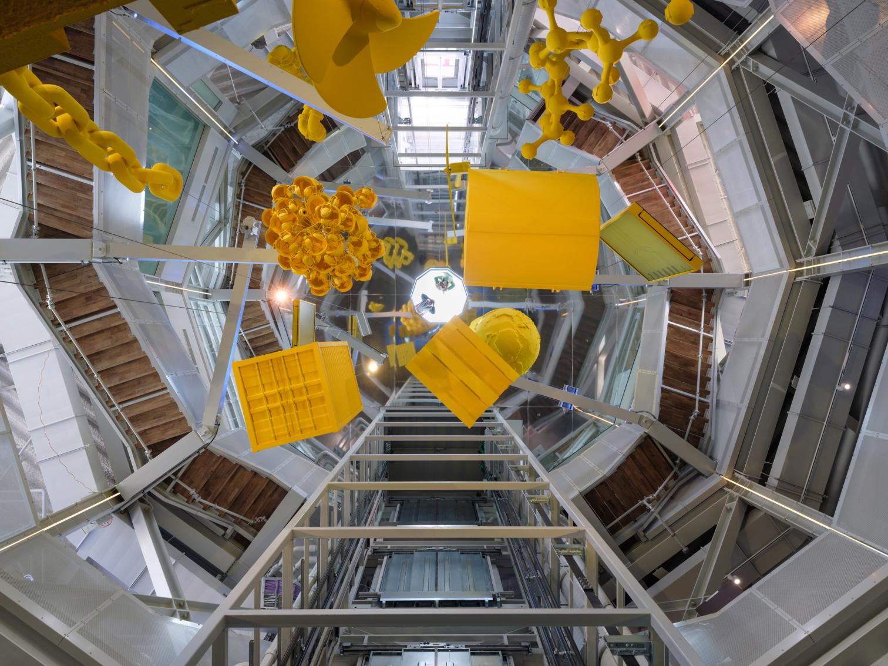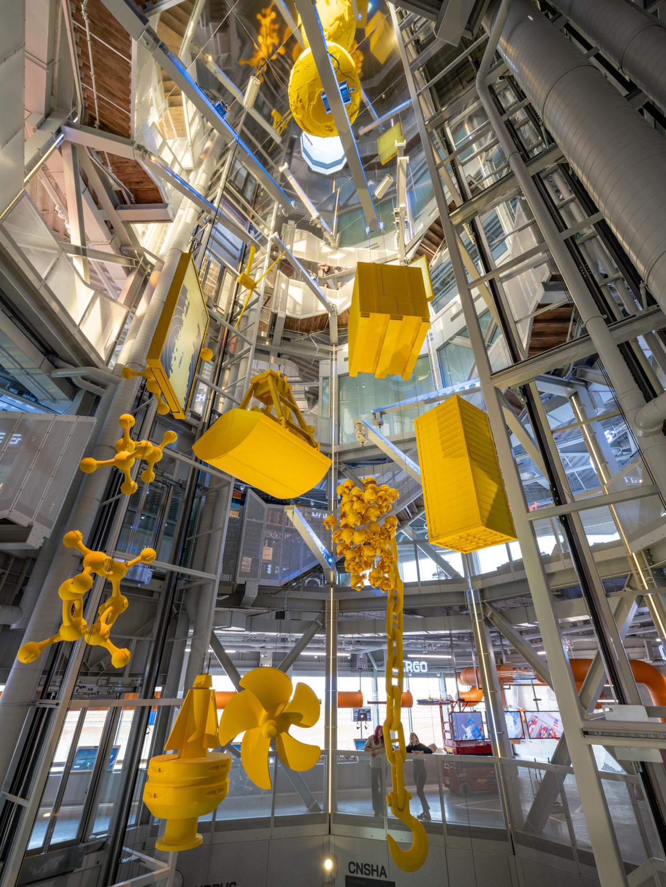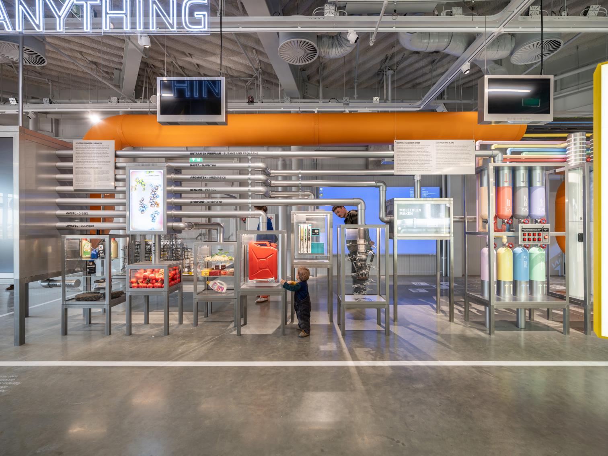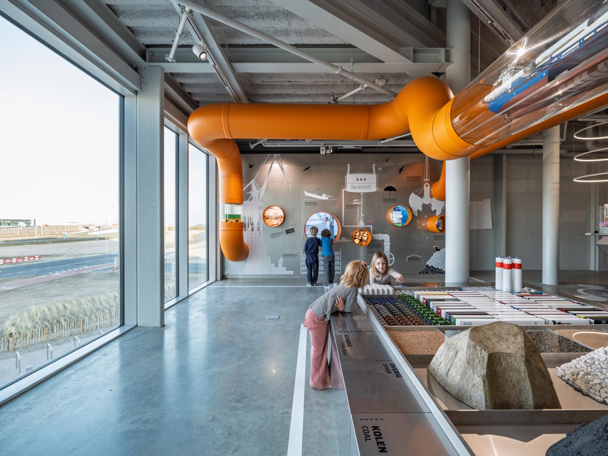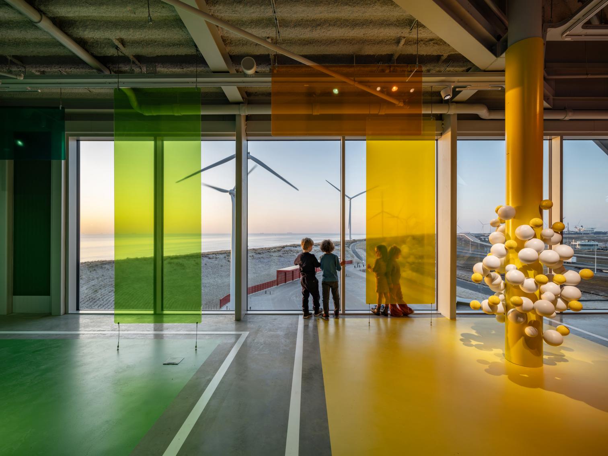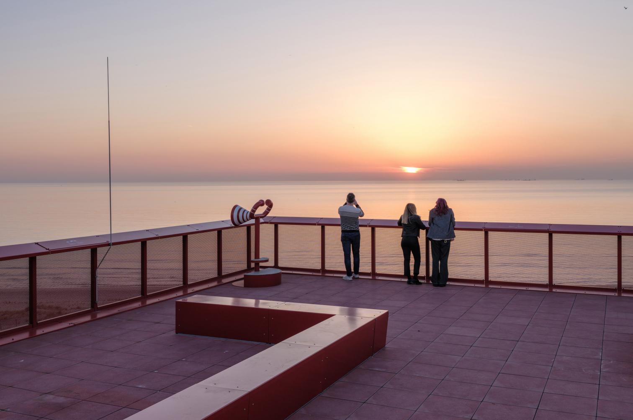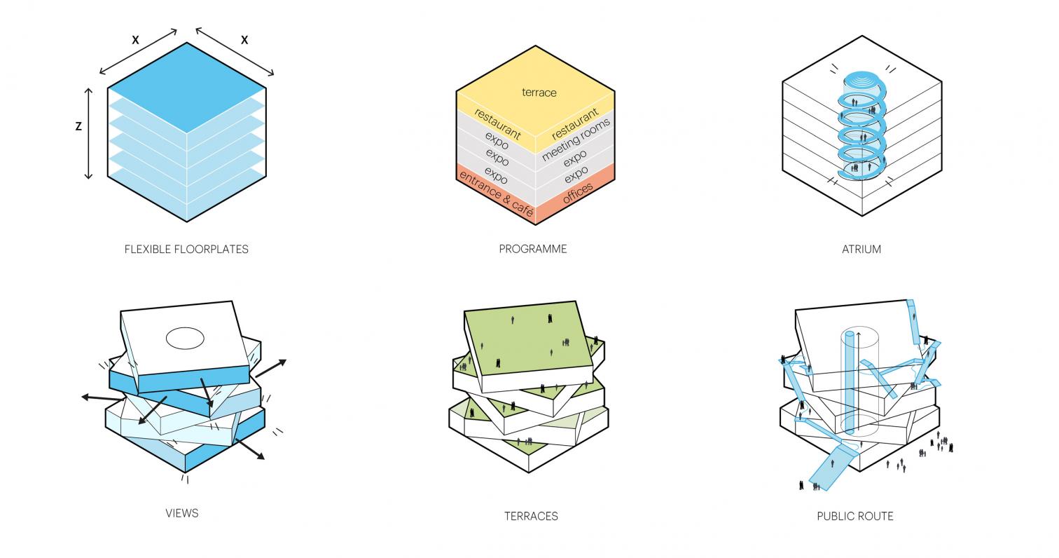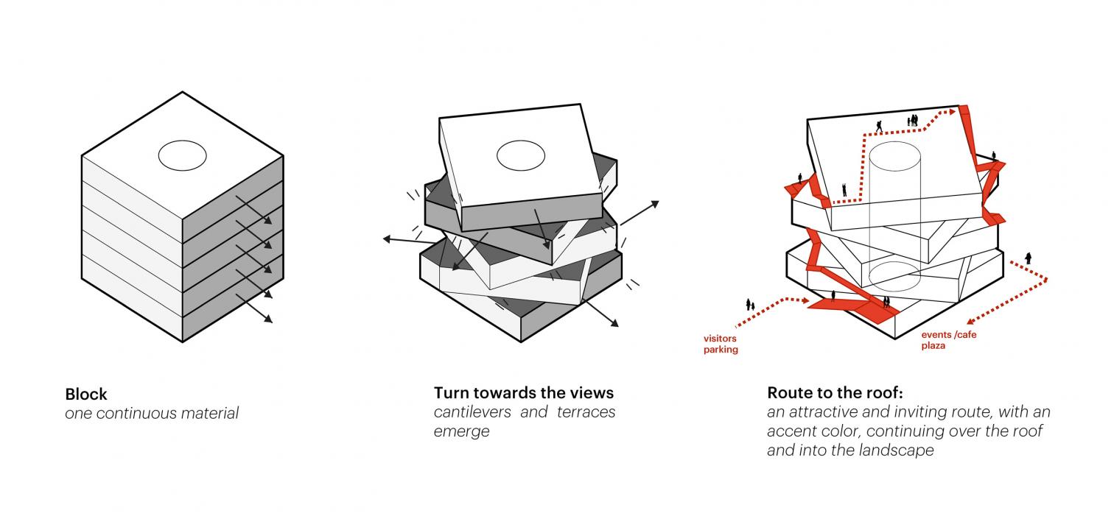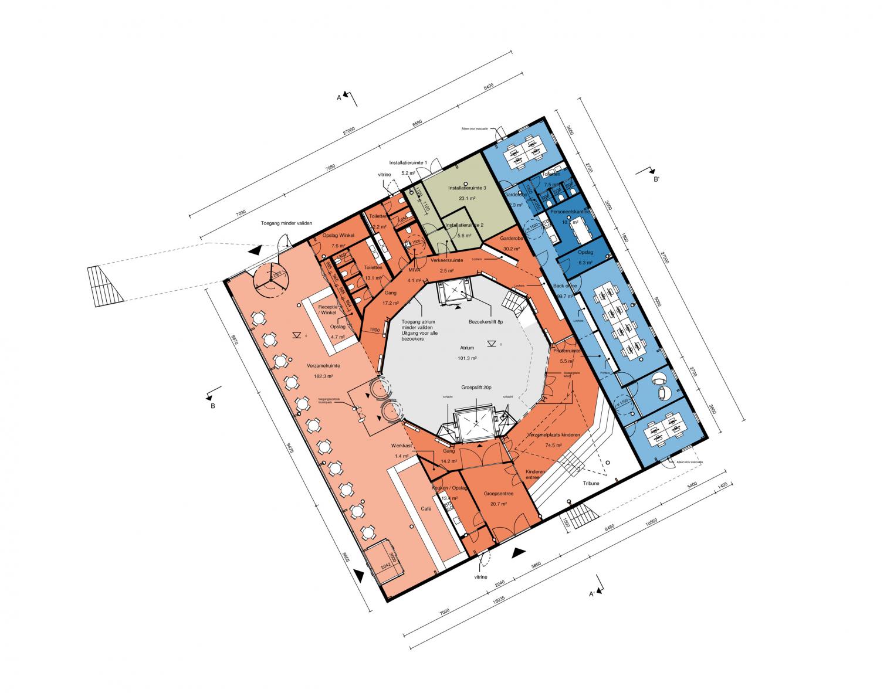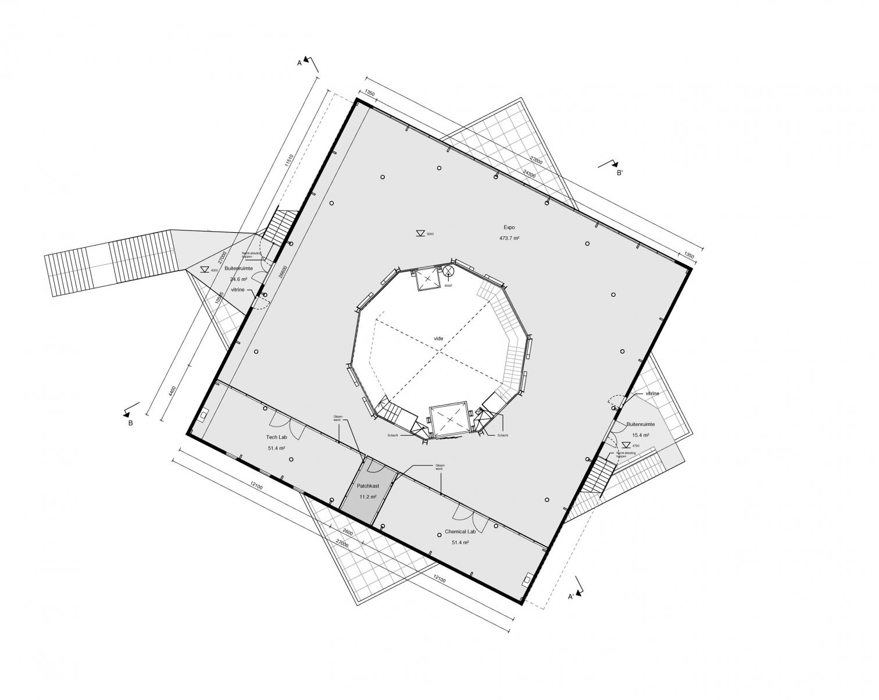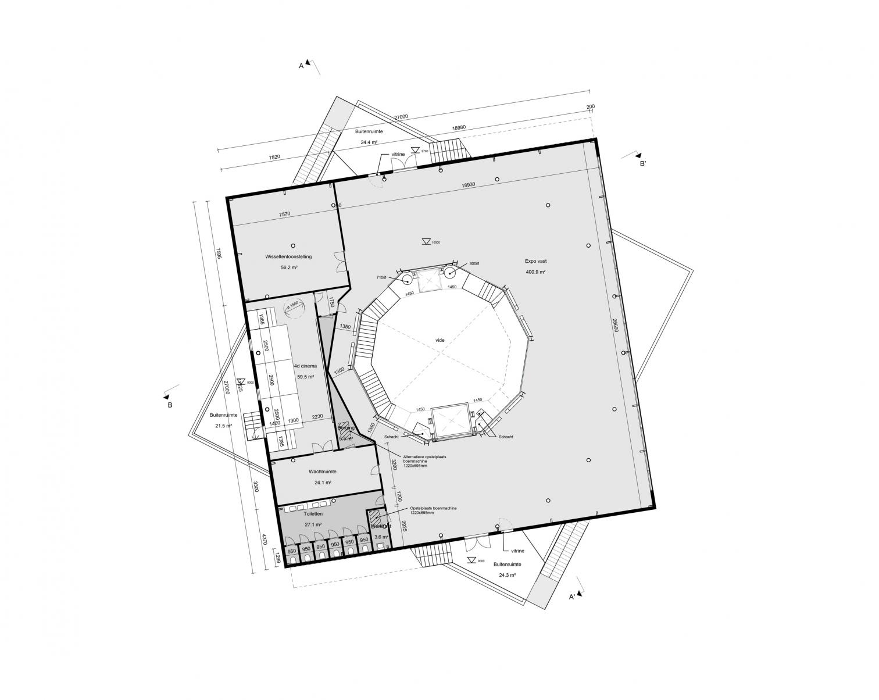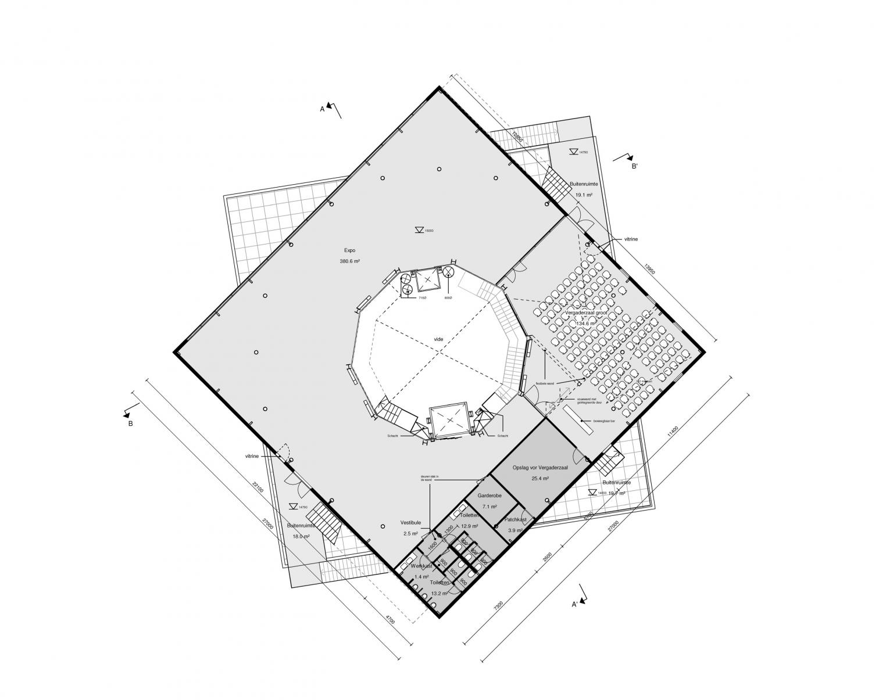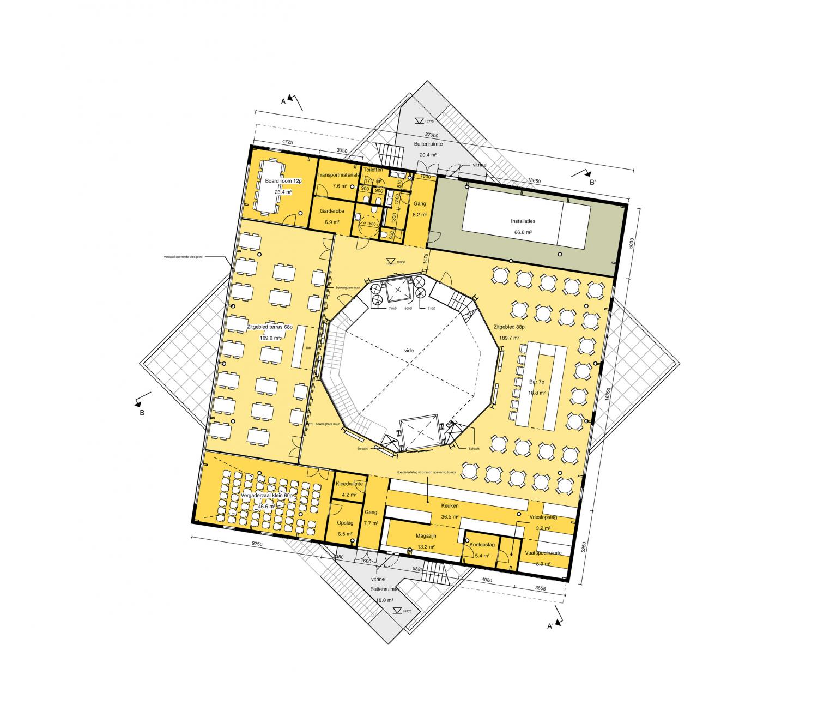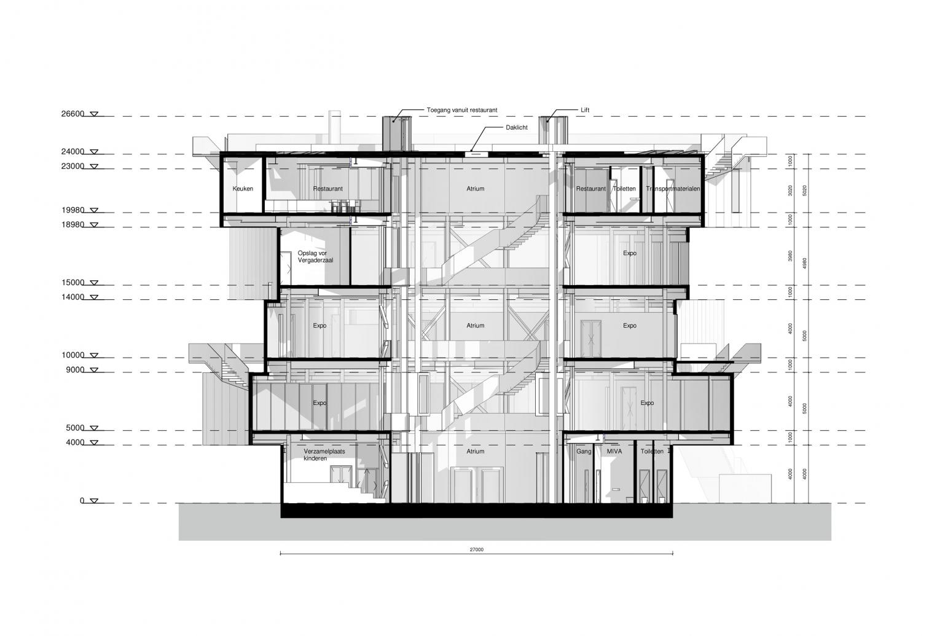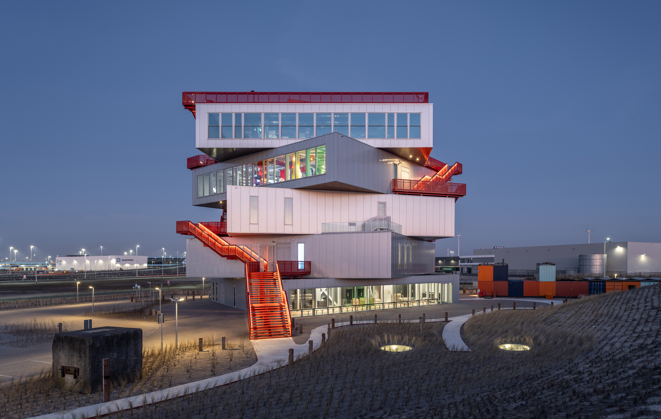Portlantis in Rotterdam
MVRDV- Type Museum
- Date 2025
- City Rotterdam
- Country Netherlands
- Photograph Ossip van Duivenbode
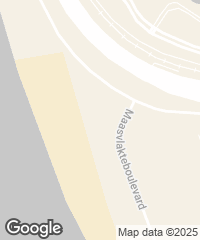
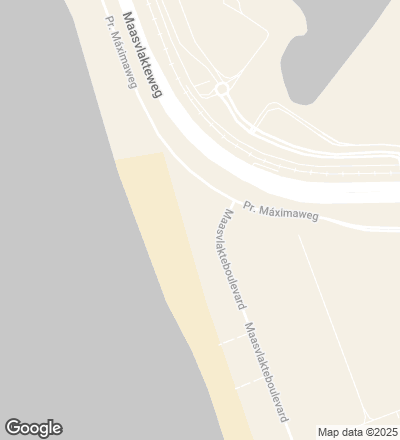
Commissioned by the Port Authority of Rotterdam, Portlantis gives insight into the intricate workings of the Dutch city’s harbor. The recently inaugurated building – all of 3,533 square meters – is a stack of five rotated blocks that, besides providing exhibition spaces and public areas including a restaurant and a café, serve as an observation tower. The structure is collapsible, allowing reuse of its components.
Each floor is square in plan and has a large window that maximizes views of the surroundings in a different direction. Crimson-red stairs wind up to the rooftop, which looks out and around but also inward into the atrium.
The interior is organized around this 22-meter-tall atrium, which rises to all five levels with a kinetic sculpture hanging in the middle. MVRDV says that the building generates 30% more power than it uses. Efficient insulation and a heat pump, incorporated into the design, contribute to keeping energy requirements low.
