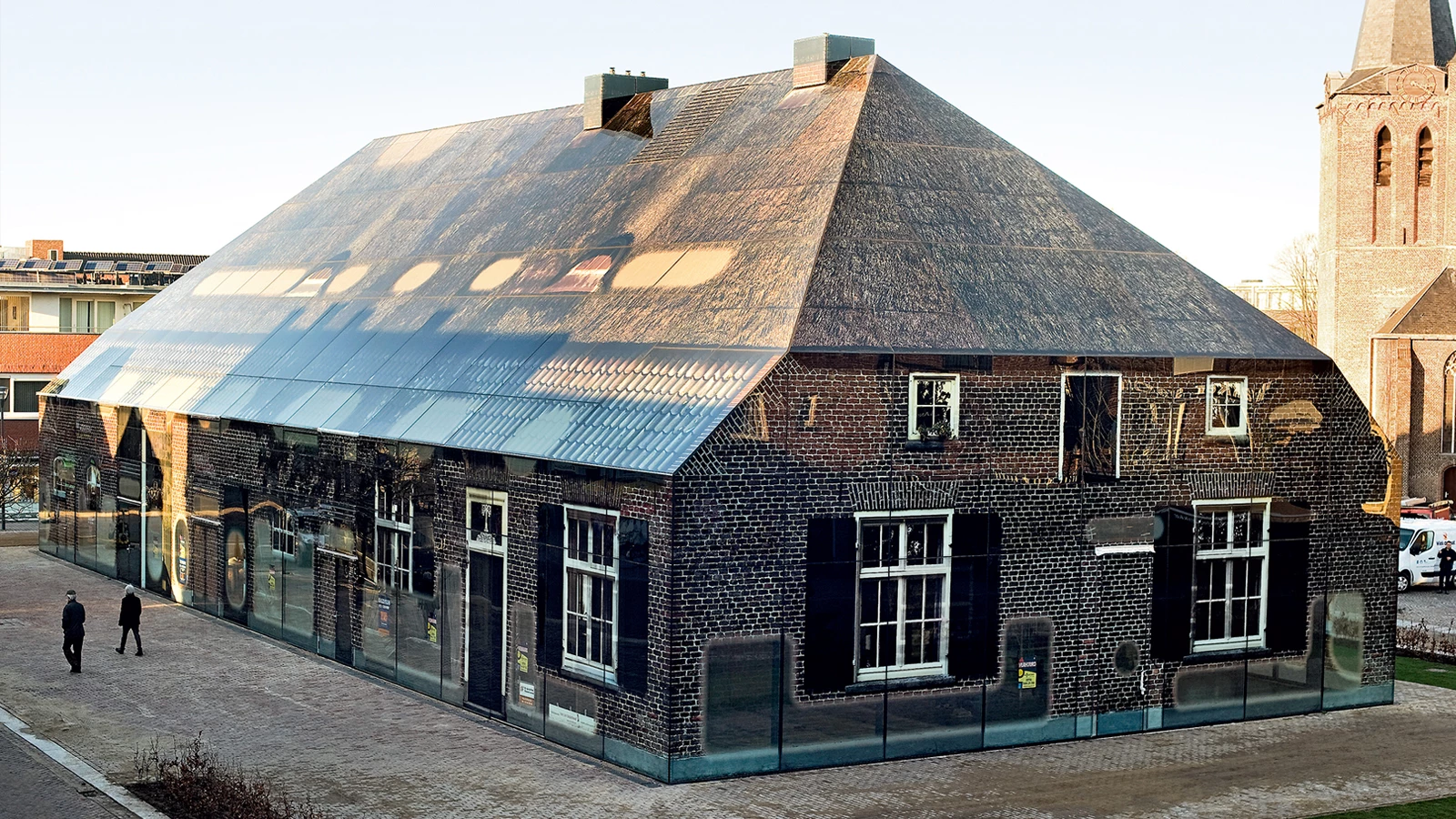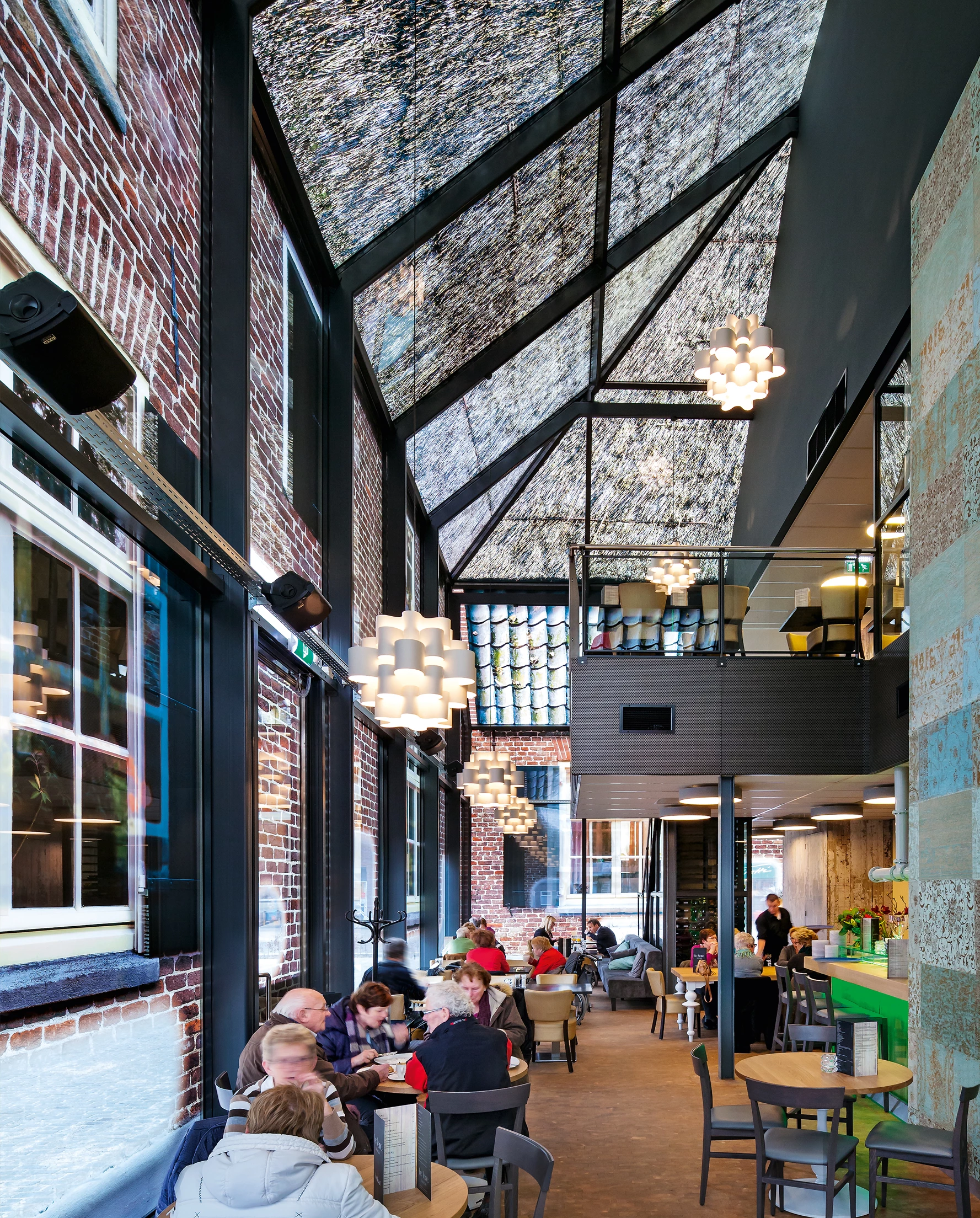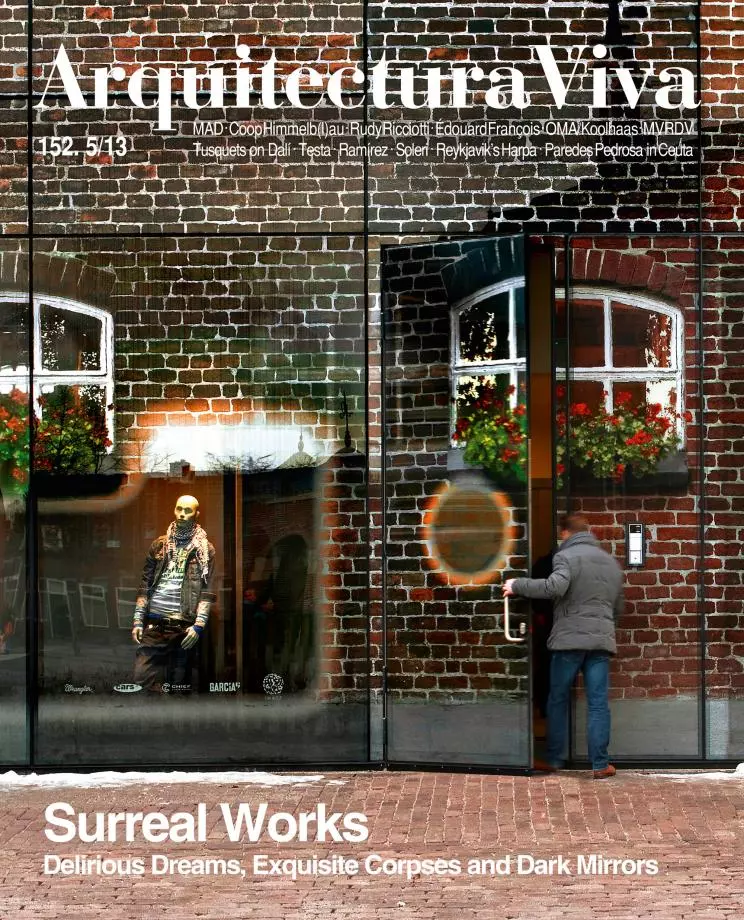Glass Farm, Schijndel
MVRDV- Type Commercial / Office Refurbishment Culture / Leisure Shop Restaurant
- Material Glass Screenprinted glass
- Date 2008 - 2013
- City Schijndel
- Country Netherlands
- Photograph Persbureau van Eijndhoven Daria Scagliola & Stijn Brakkee
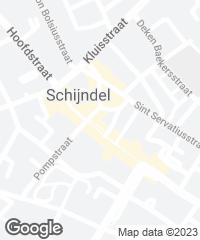
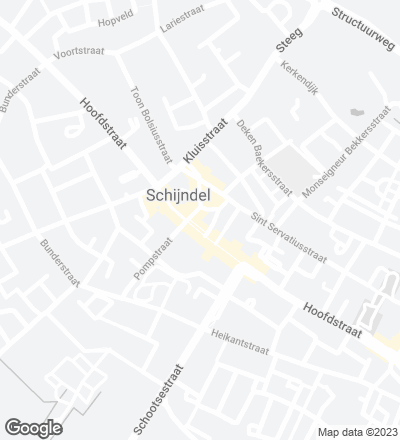
The historic center of Schijndel suffered bombings during World War II, which left voids in its urban tissue. In one of these voids, located between the church, the town hall, and the main street, is the Glass Farm, a building with public amenities such as restaurants, shops, and other services. The maximum envelope that was defined by the town planners had precisely the form of a traditional Schijndel farm, and from this coincidence the project mimics the appearance of a vernacular farm using contemporary means and illusory strategies. To achieve this, all historical local farms were measured, analyzed, and an ‘ideal’ average was conceived from this data. Artist Frank van der Salm photographed them and from these an image of the ‘typical farm’ was composed. This image was printed using fritted procedure onto the 1,800-square-meter glass facade. The Glass Farm is intentionally designed out of scale and is 1,6 times larger than its original size. Inside the printed details generate an oneiric and peculiar atmosphere when light goes through them. The print is more or less translucent depending on the need for light and views, and some surfaces are clear openings that help to understand the perceptive games the building proposes.
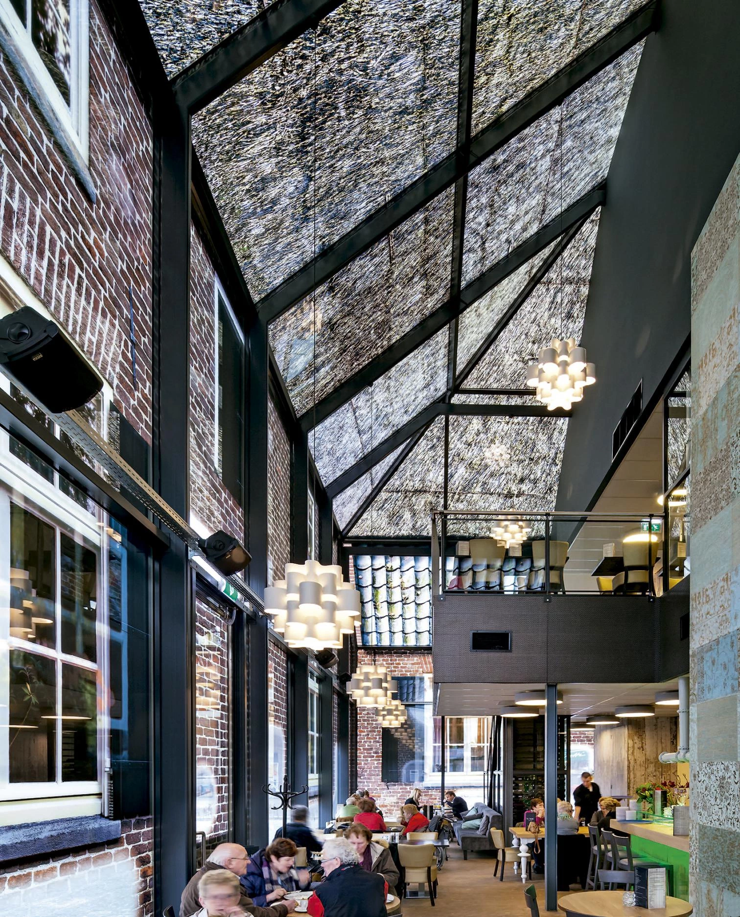
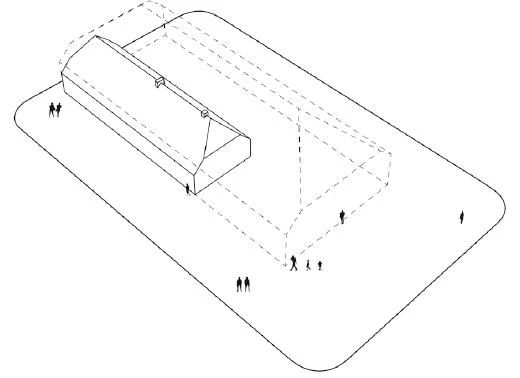
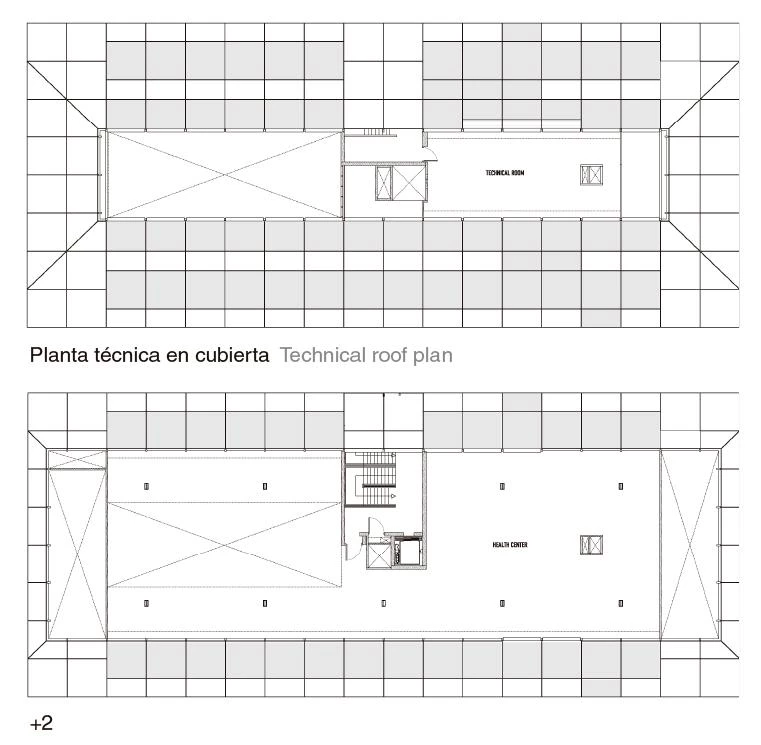
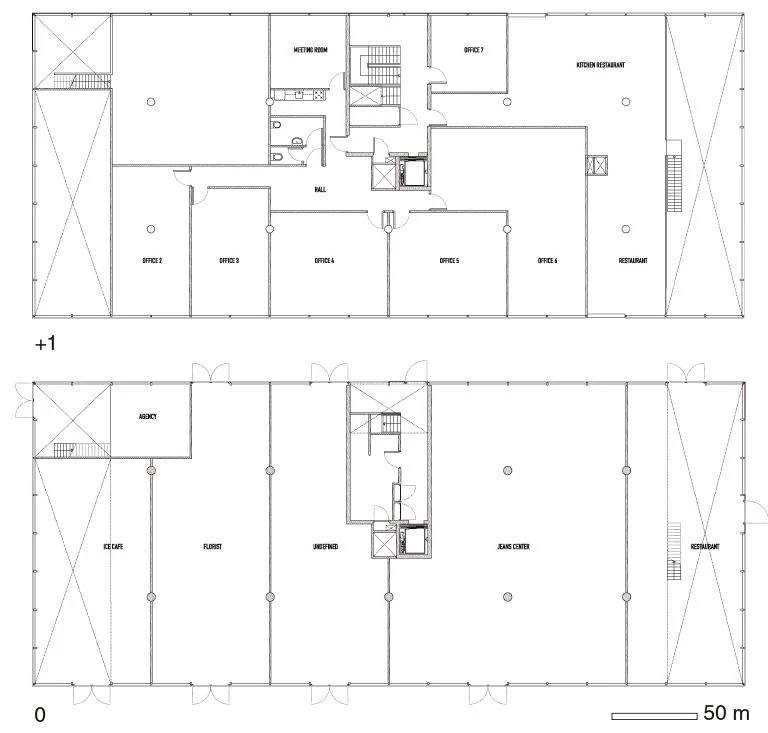
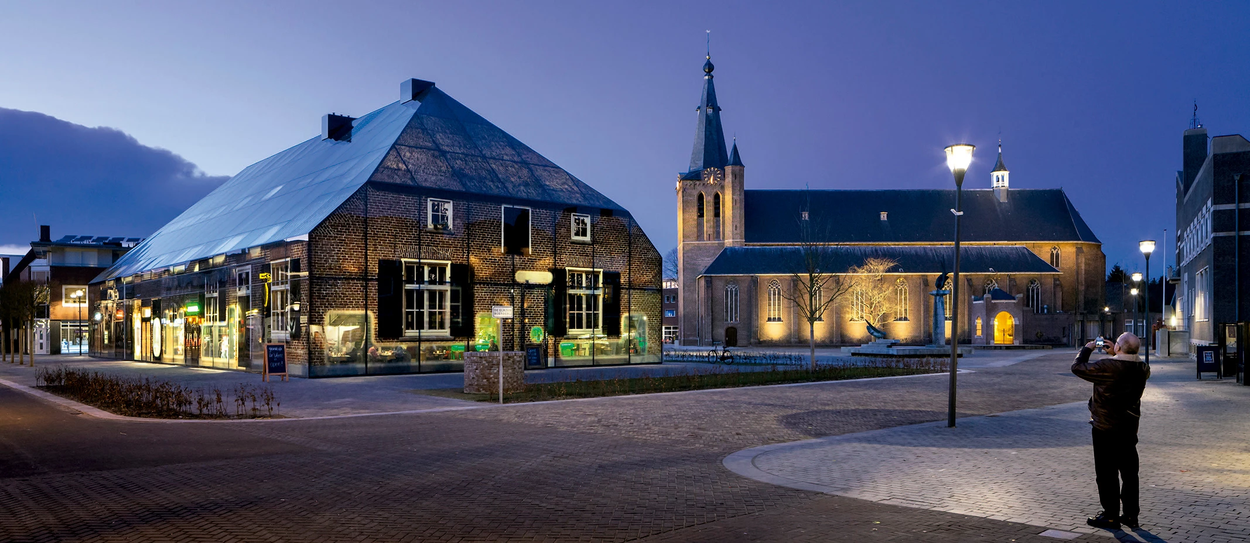
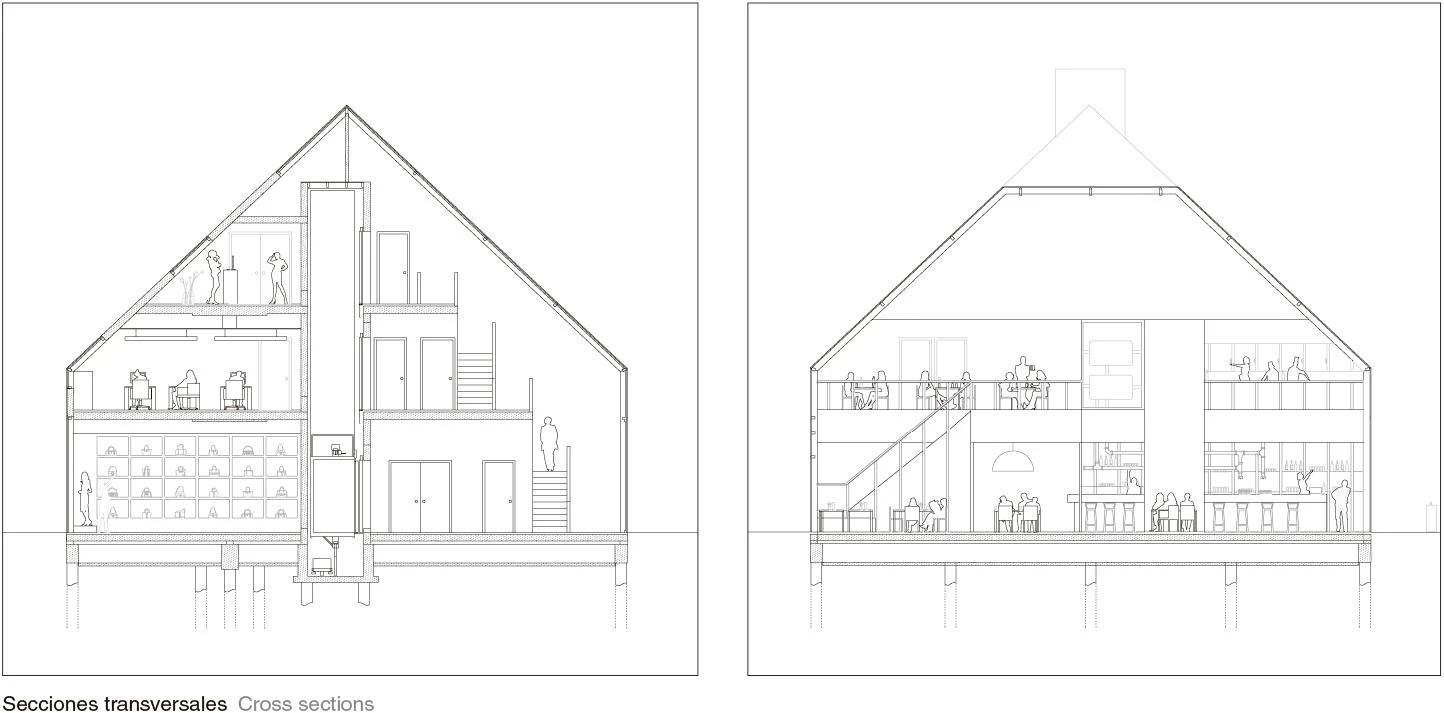
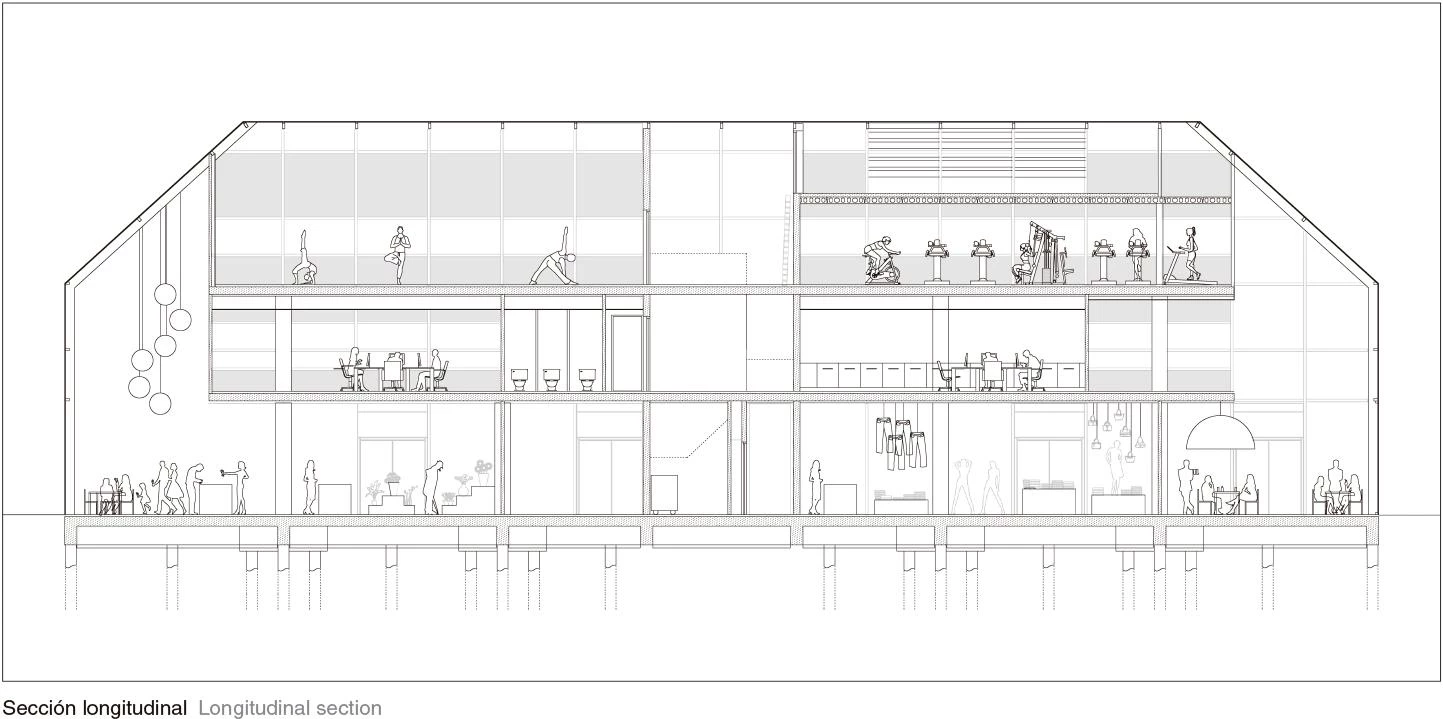
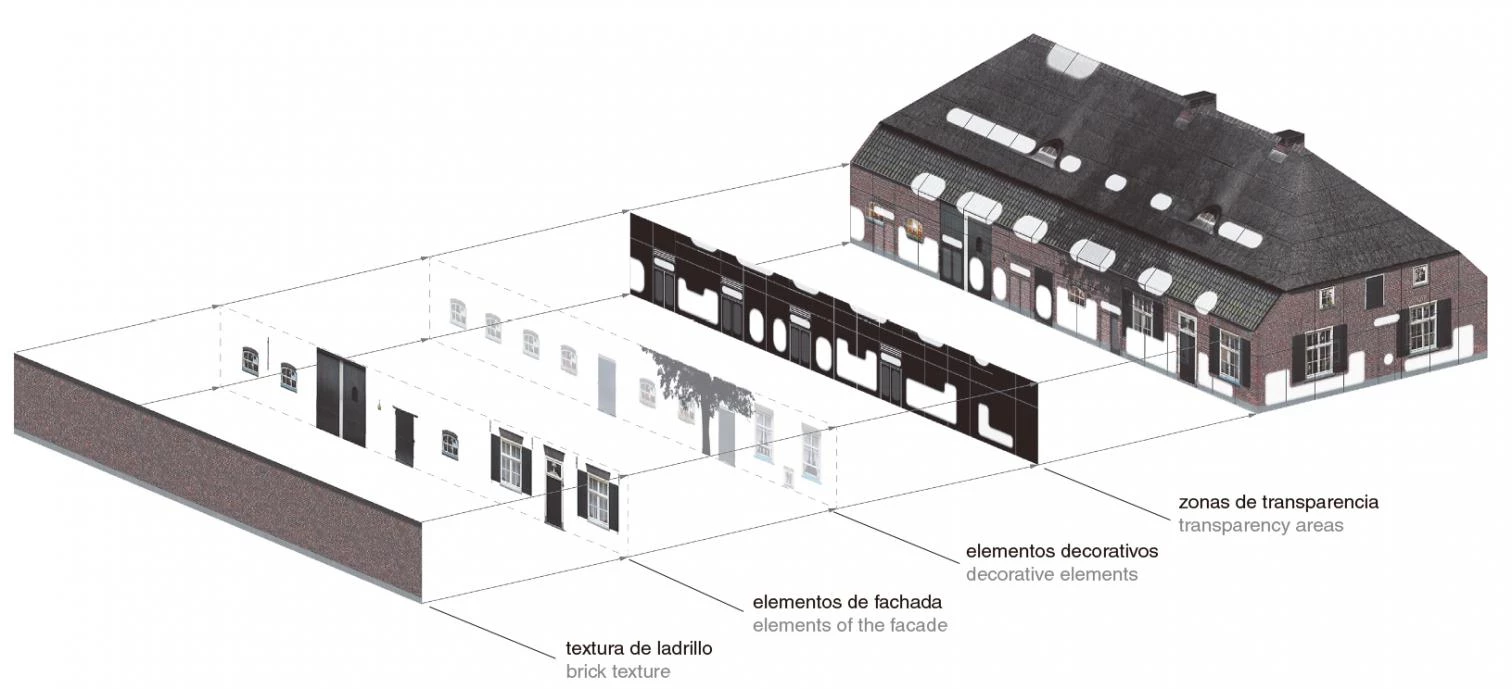
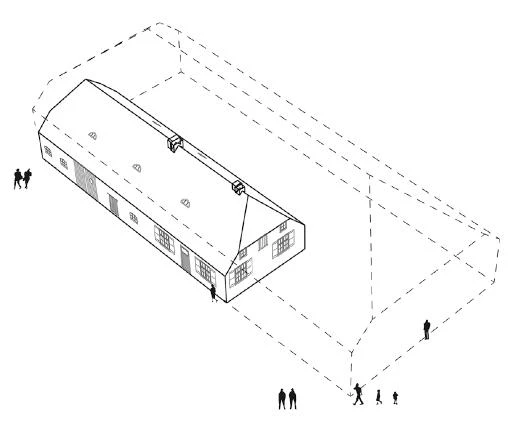
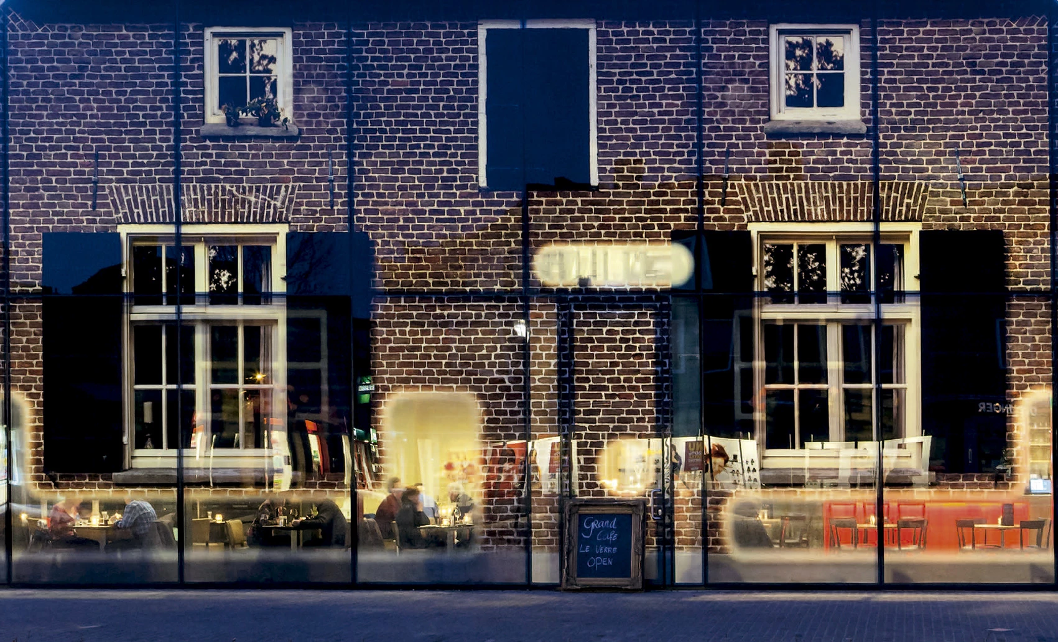
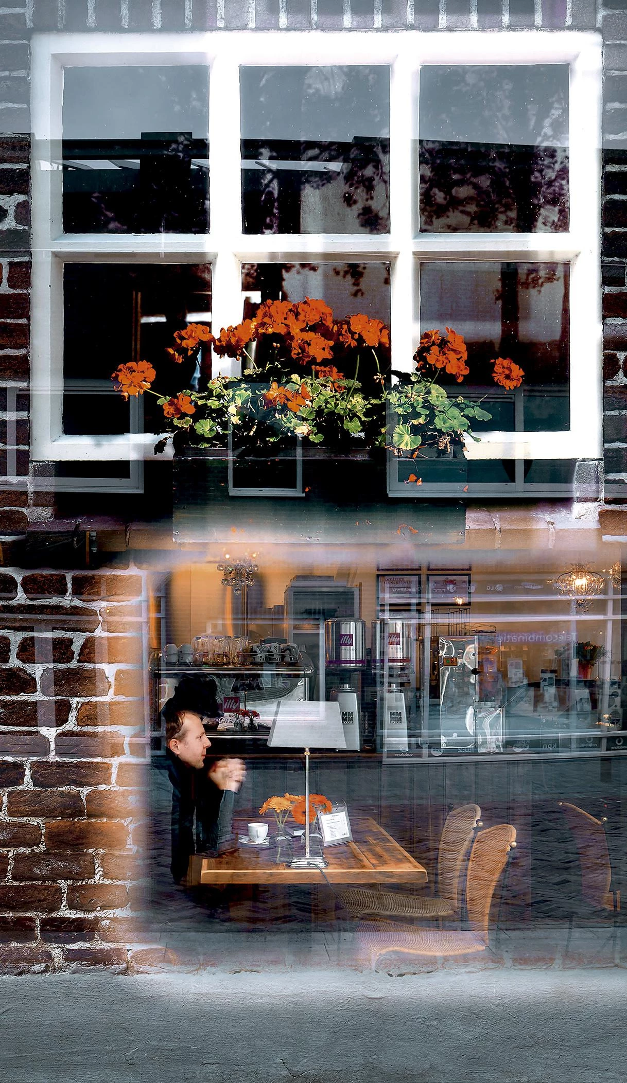
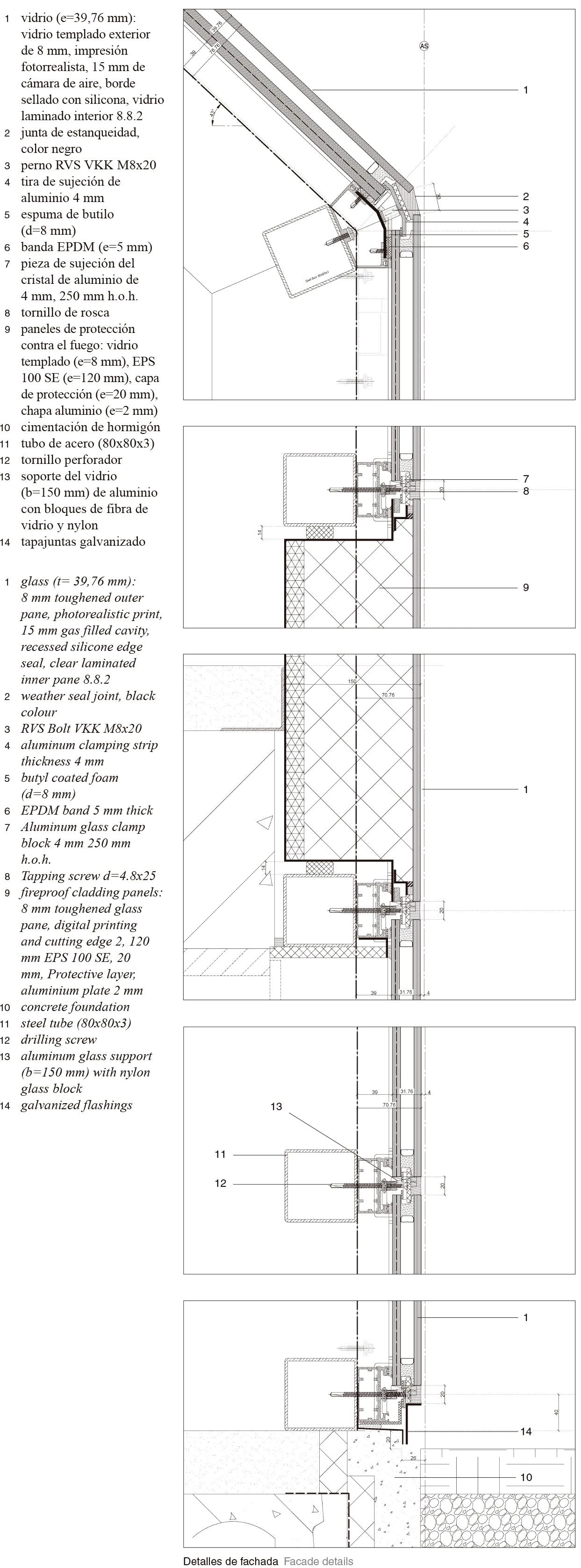
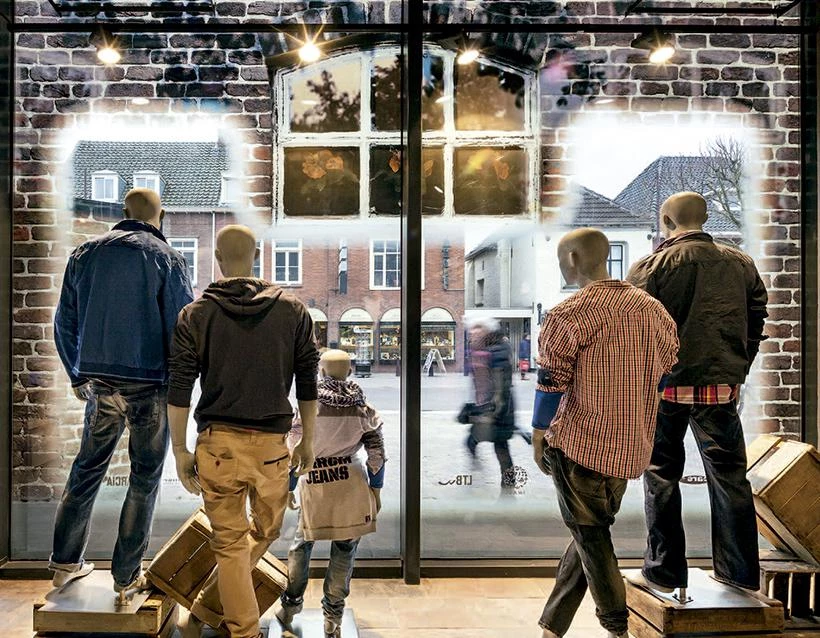
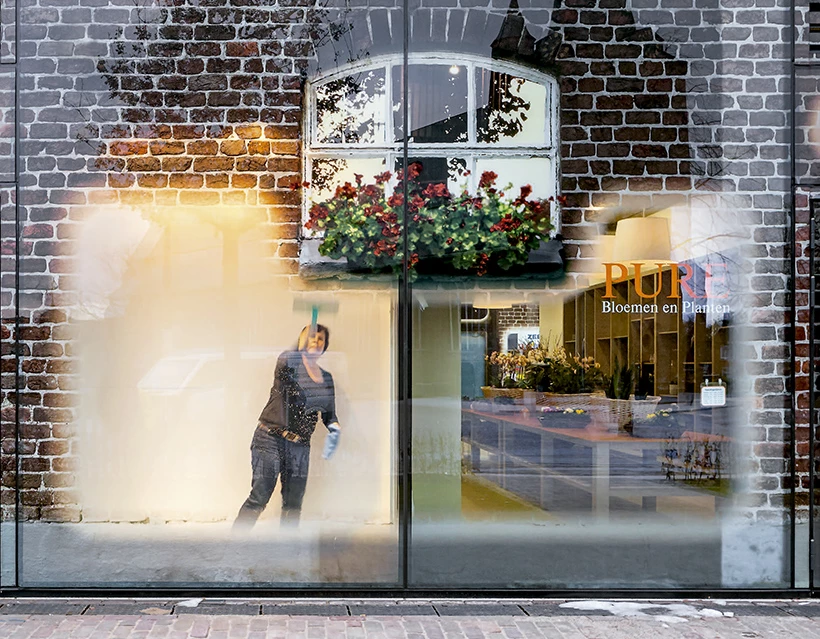
Obra Work
Glass Farm
Cliente Client
RemBrand bv
Arquitectos Architects
MVRDV
Colaboradores Collaborators
Winy Maas with Frans de Witte and Gijs Rikken
Consultores Consultants
Hooijen Konstruktiebureau (estructura structure); IOC Ridderkerk (instalaciones installations); Brakel Atmos (fachada facade); AGC (vidrio glass)
Superficie construida Built-up area
1600 m²
Fotos Photos
MVRDV; Persbureau van Eijndhoven; Daria Scagliola & Stijn Brakkee

