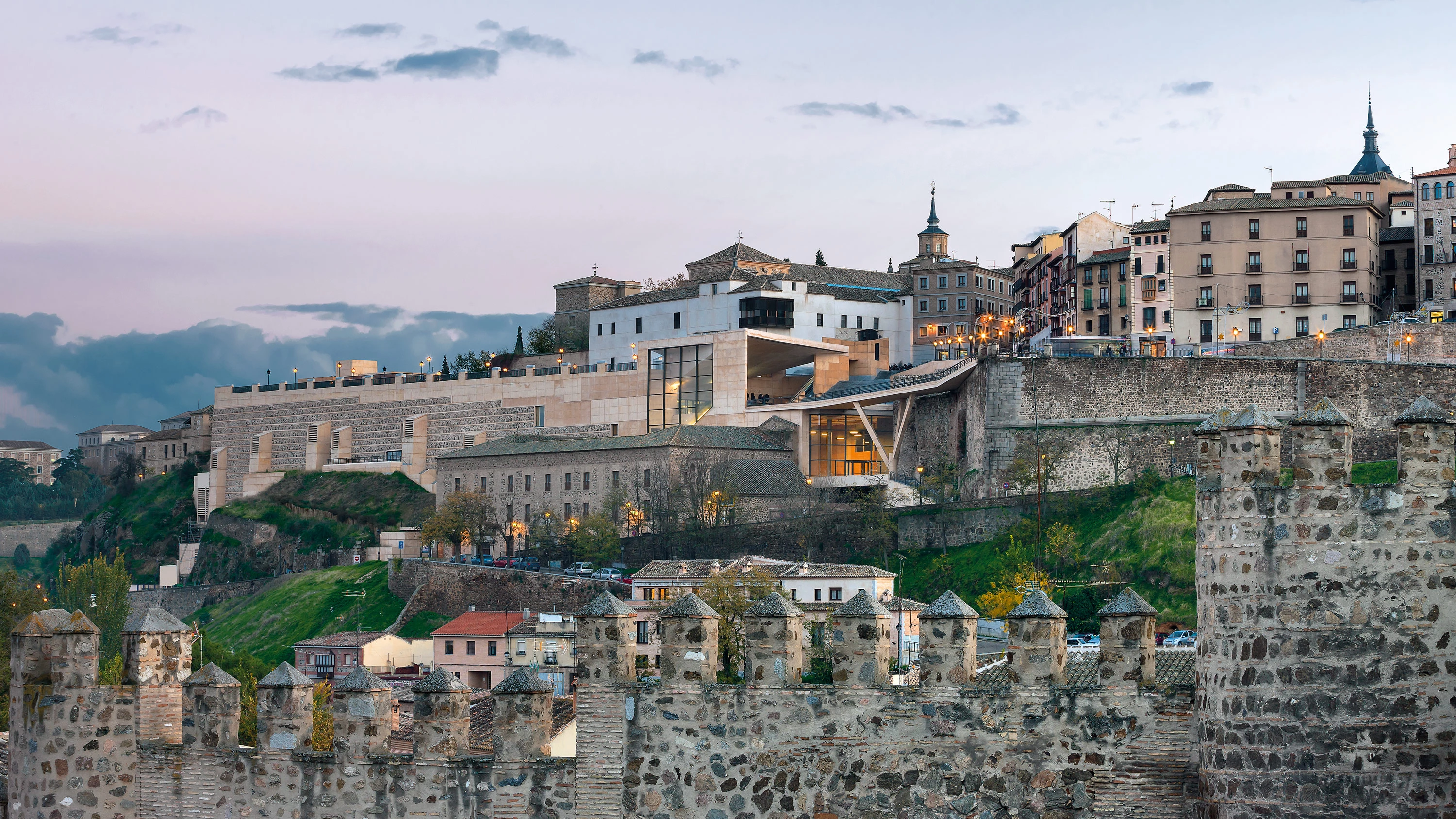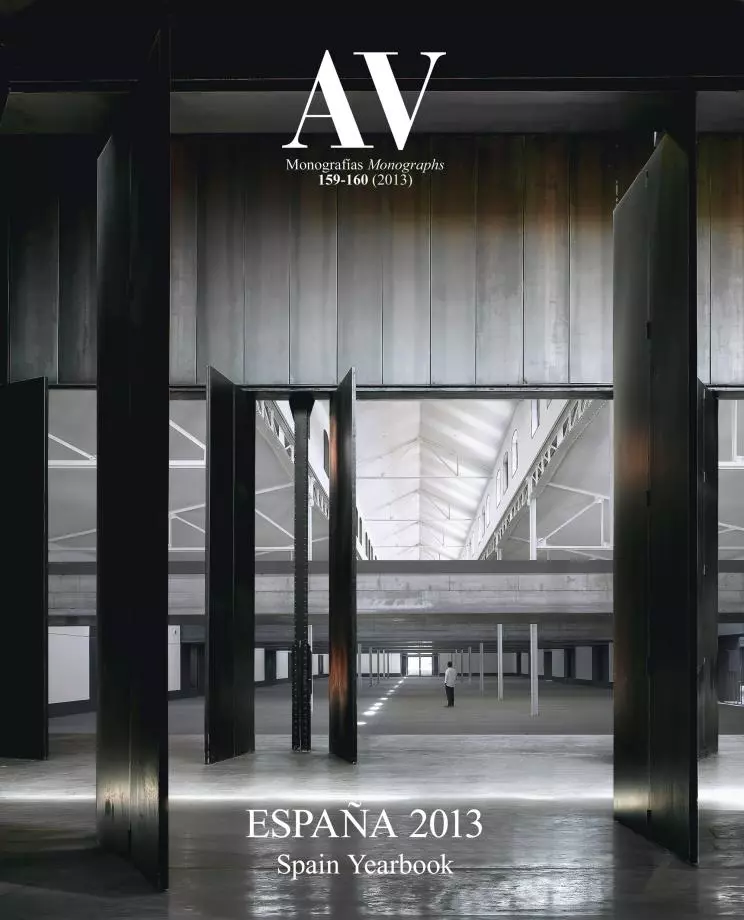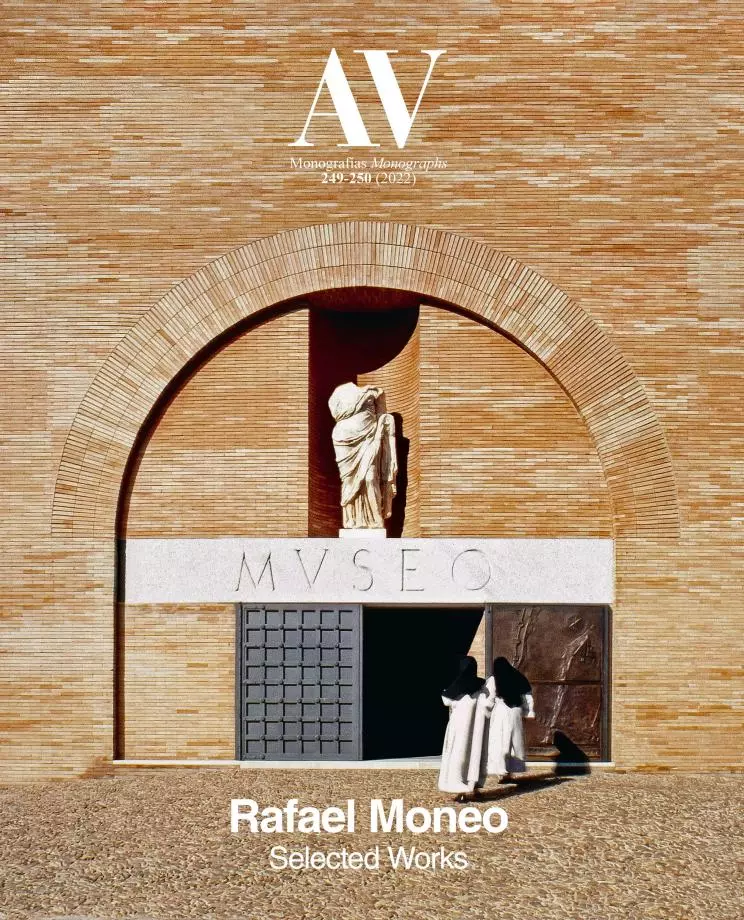El Greco Convention Center in Toledo
Rafael Moneo- Type Culture / Leisure Congress center
- Date 2000 - 2010
- City Toledo
- Country Spain
- Photographer Duccio Malagamba
- Brand Arau
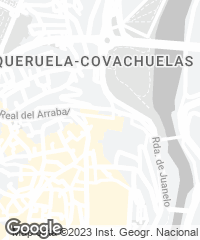
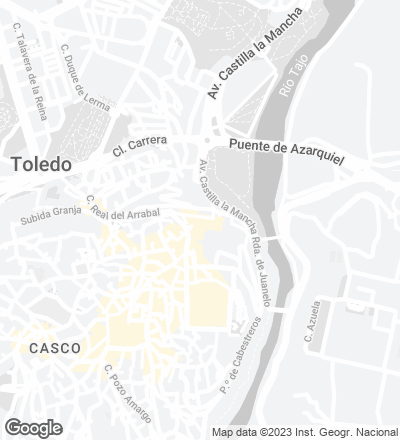
The El Greco Convention Center of Toledo is accessed through a small square located next to Calle de las Armas, and which leads to Plaza de Zocodover. This square offers broad, impressive views over Tavera Hospital and the Tagus River.
The building takes up the site of an old parking lot that was demolished in order to give such valuable location a more intensive use, given the scarce amount of space available in the historic center. As intended, a varied program now unfolds behind the wall: the three top floors accommodate all the social functions of the program: assembly hall/auditorium for 1,000 people; multipurpose hall for 500 people; another four flexible rooms; and a banquet hall for 600 guests.
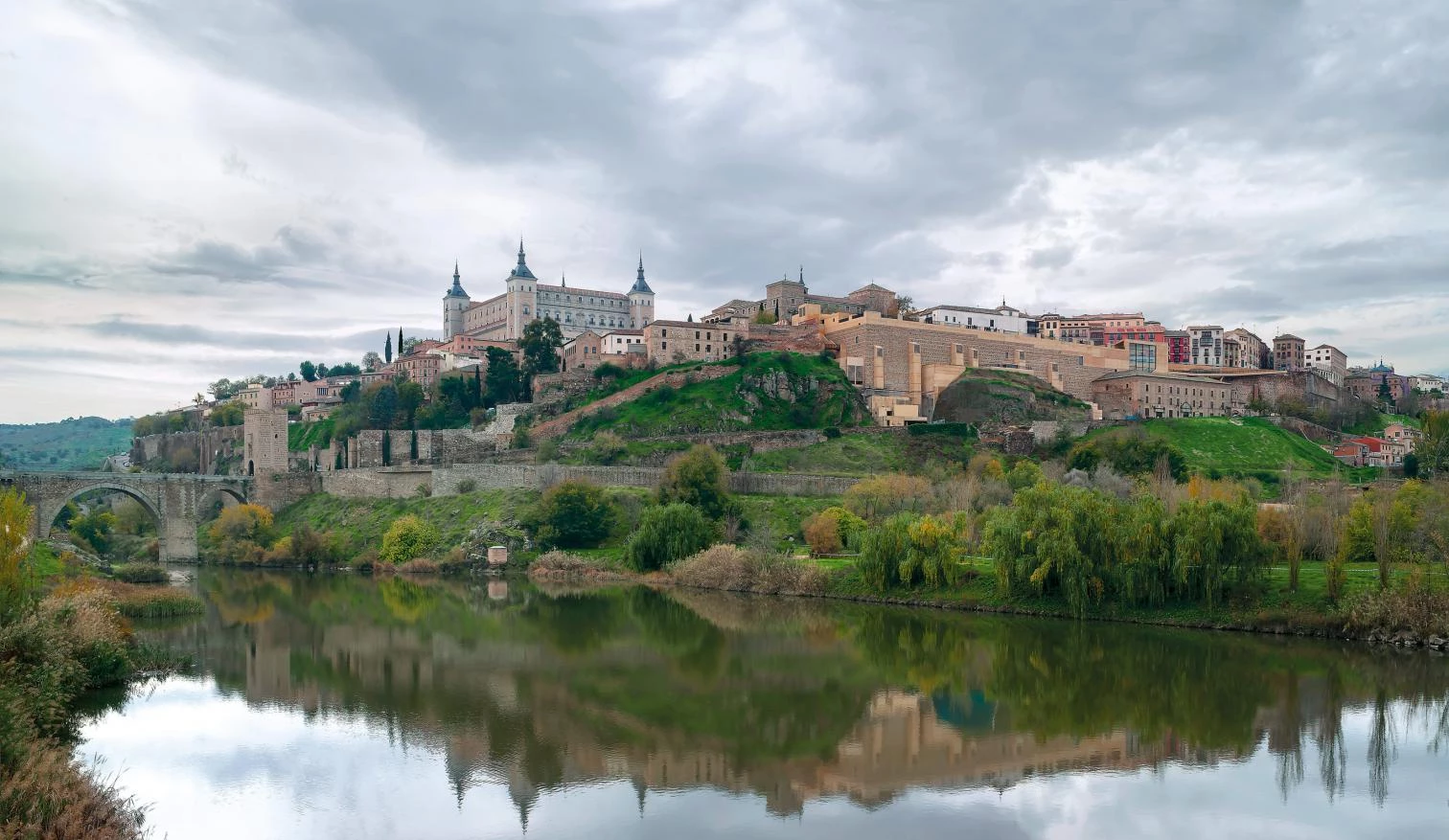
The Convention Center is perched over Toledo’s hillside and blends, thanks to the treatment of its facades, with the ocher-toned built surfaces of the historic center, appearing to be a part of the walled perimeter.
The auditorium is the central piece of the building, and as such can be accessed from each one of the floors of the Convention Center. All the services that these uses involve are located on the floor containing infrastructures. This floor permits access to trucks from Calle Gerardo Lobo, connecting directly with the stage and also accommodating the dressing rooms. The rest of the floors are used for parking, with capacity for 589 vehicles. The depth of the plot favors a clear parking scheme with horizontal car circulation and parking spots on either side, and another descending path permits parking on one side and allows connecting, thanks to a gentle slope, the horizontal slabs. The access to the parking is on the highest level, while the exits are on the lower levels, taking advantage of the differences in height along Gerardo Lobo: from the top level that gives access to the parking all the way to the intermediate and lower level that leads to the exit.
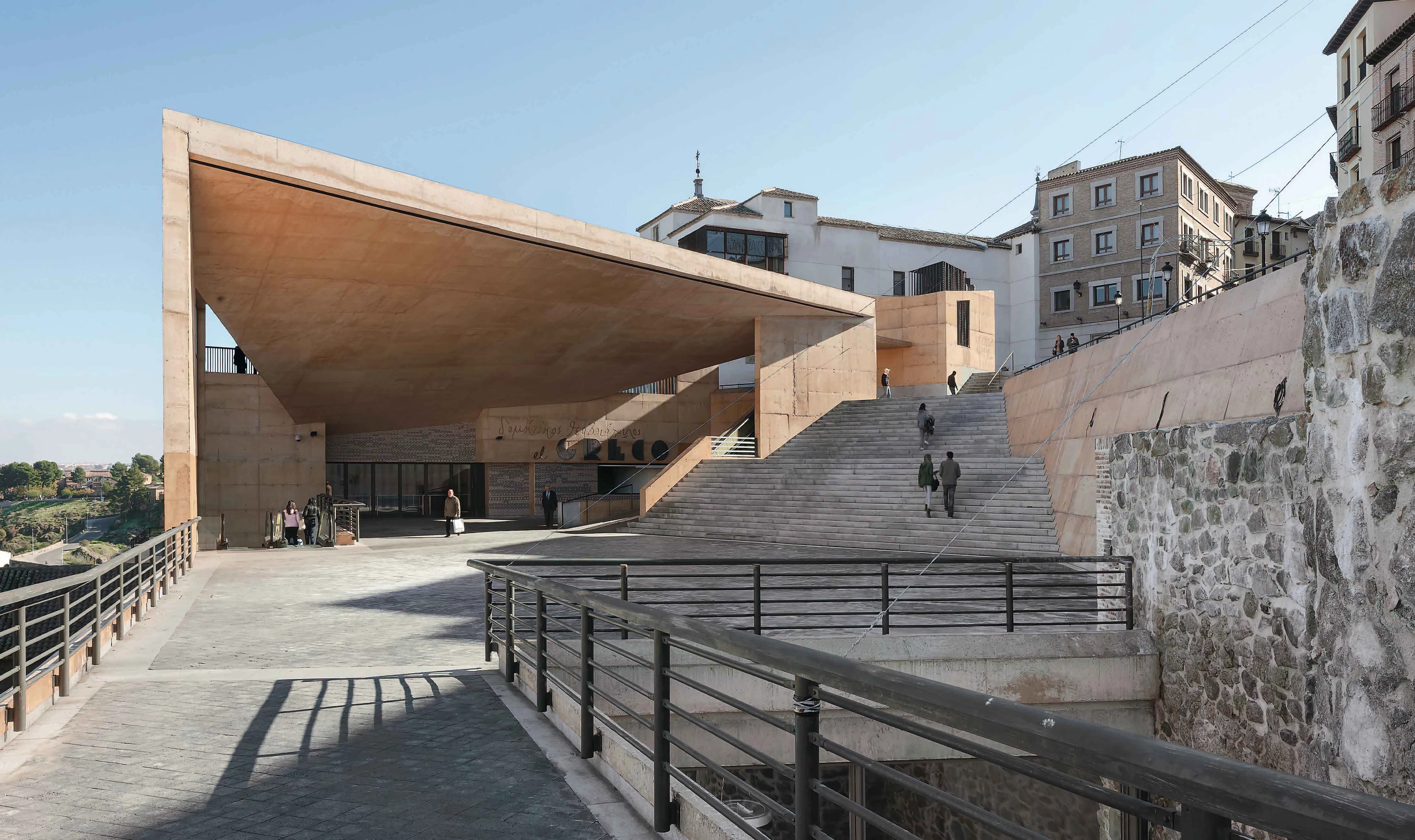
The abovementioned elements of the program are structured through two vertical communication systems and by escalators that come together on the north facade and give access to the city center from La Antequeruela and the station.
Because of its unique location and the way it adapts to the topography and to the material and chromatic palette of Toledo, the Convention Center wishes to become a gate to the city, and to recover the old Paseo del Miradero, now transformed into a gardened platform, with the profiles of Santa Cruz Hospital, Santa Fe Museum, and the Alcázar cut out against it.
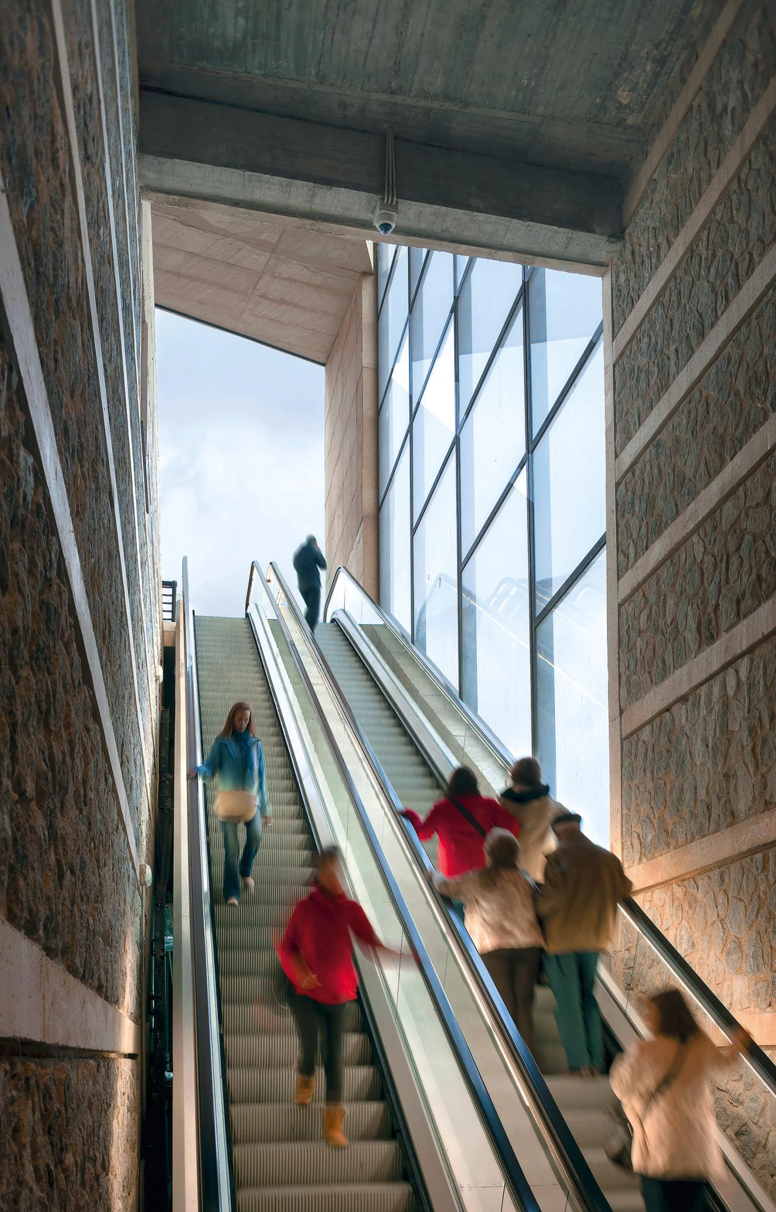
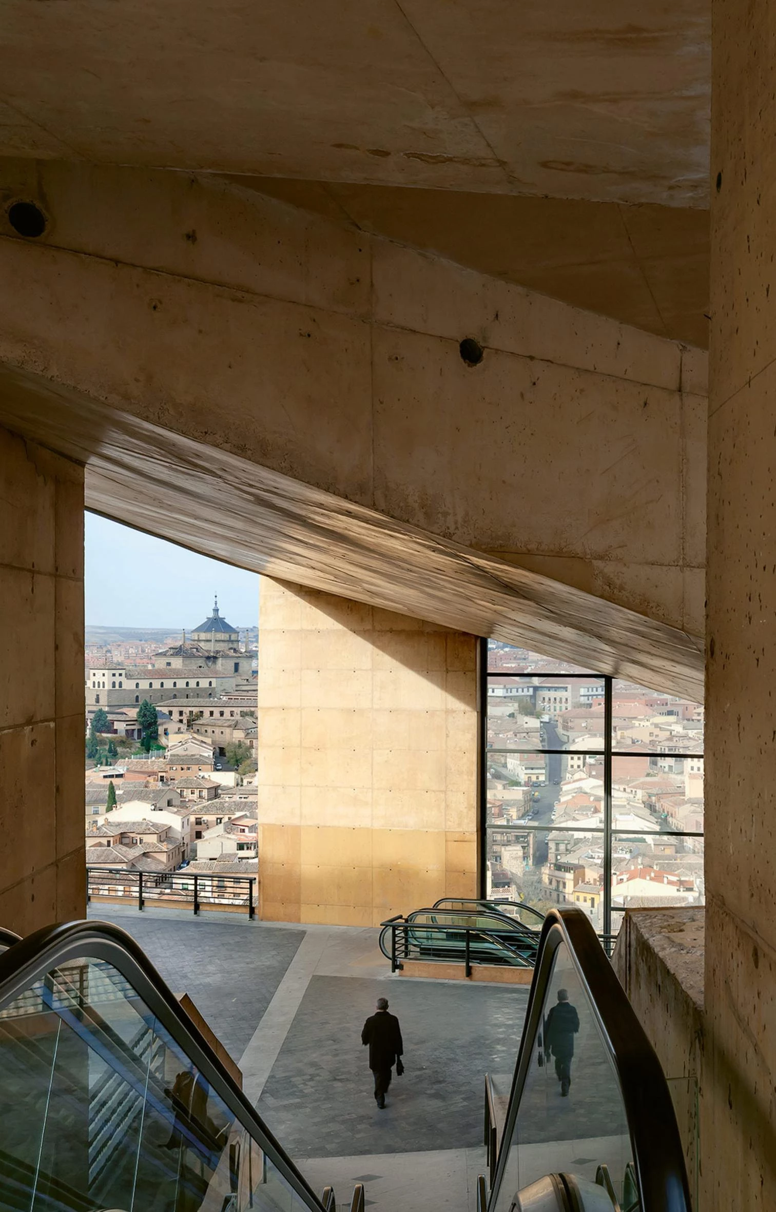
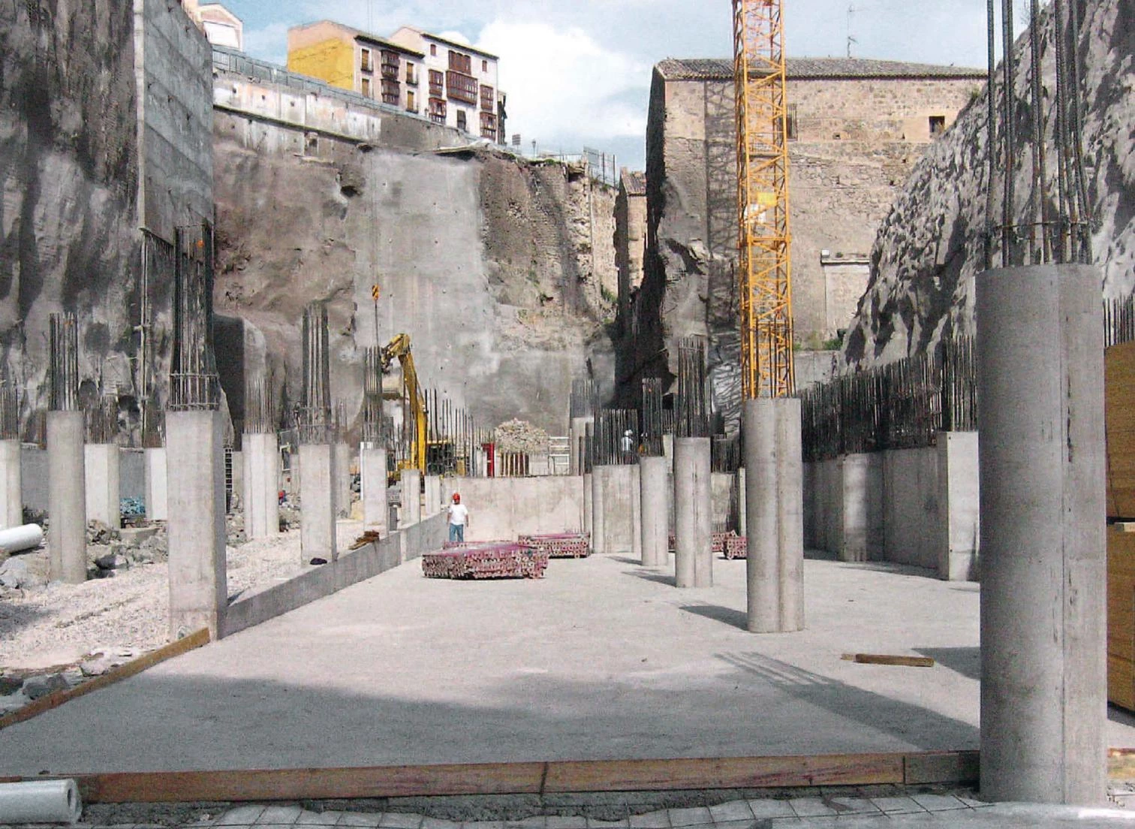
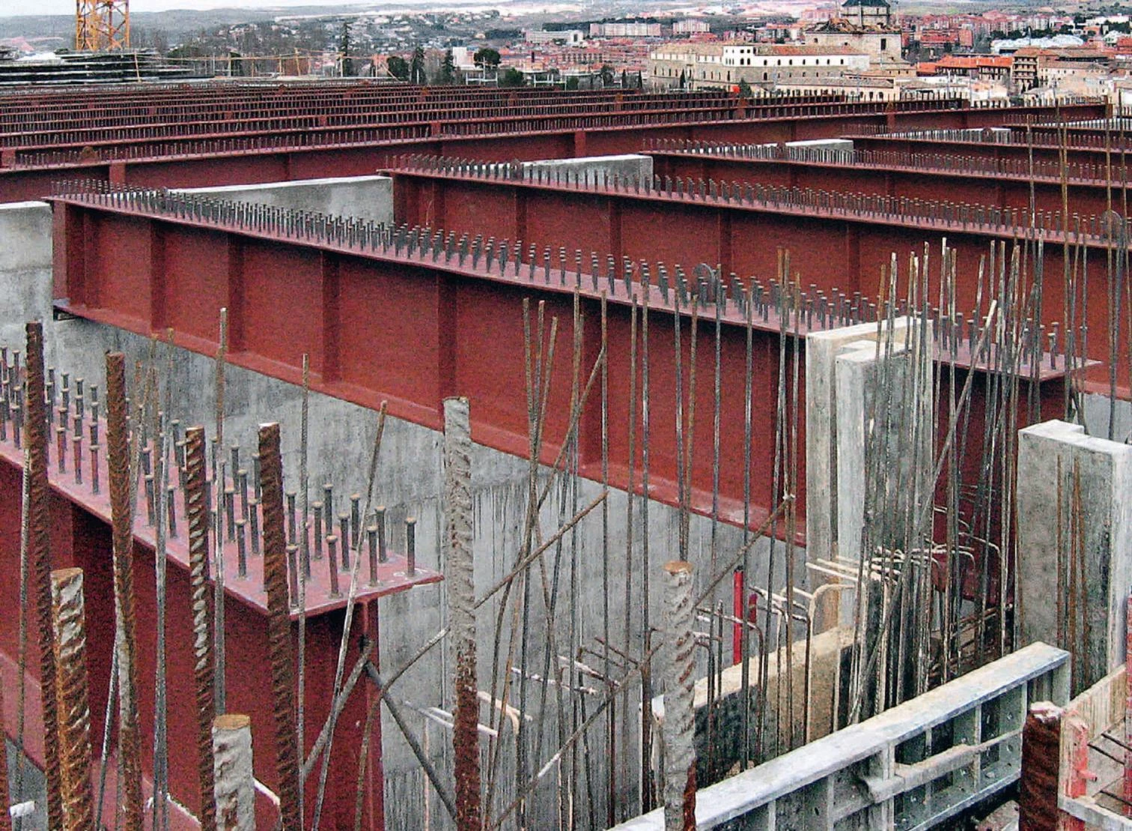
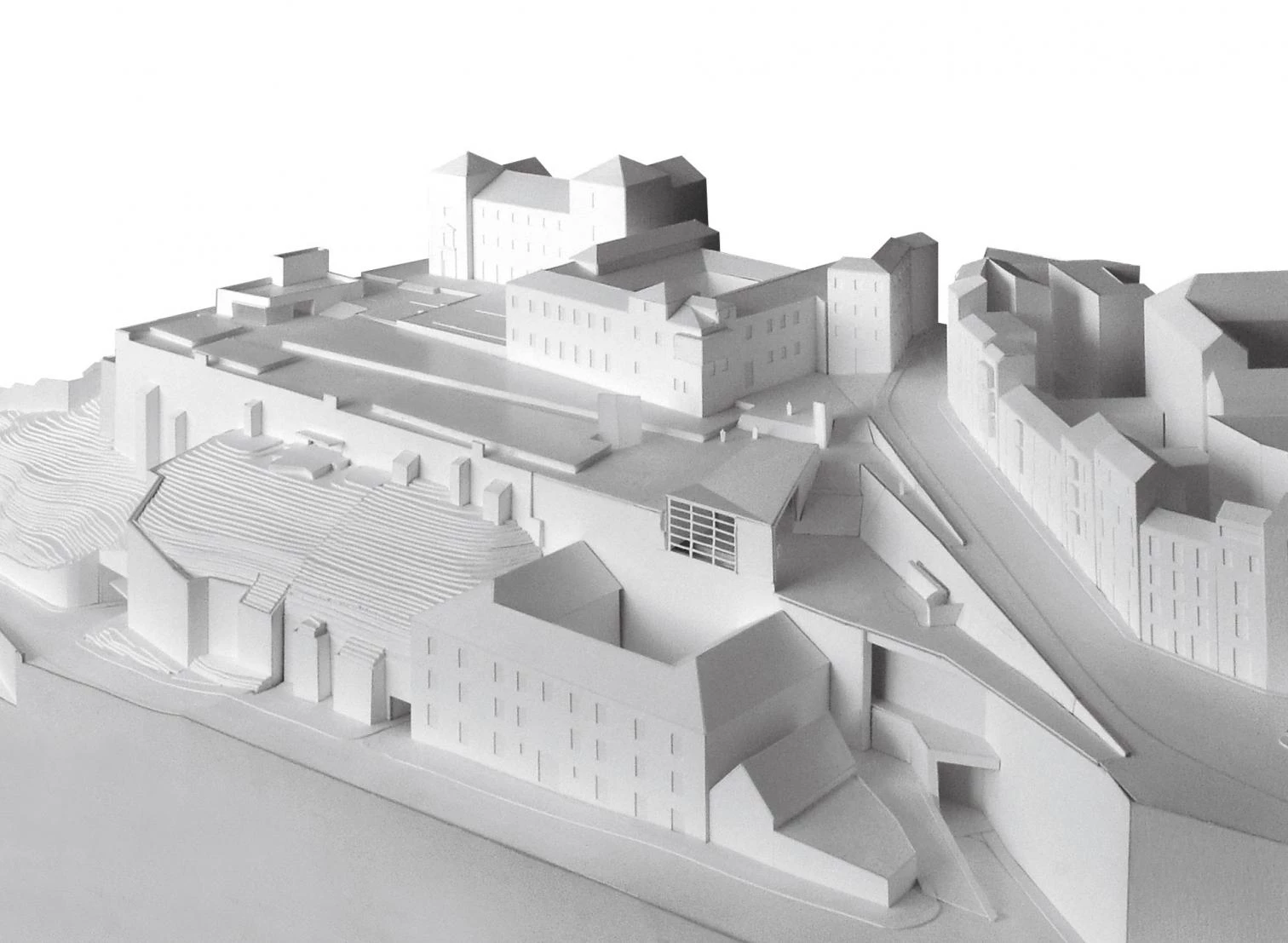
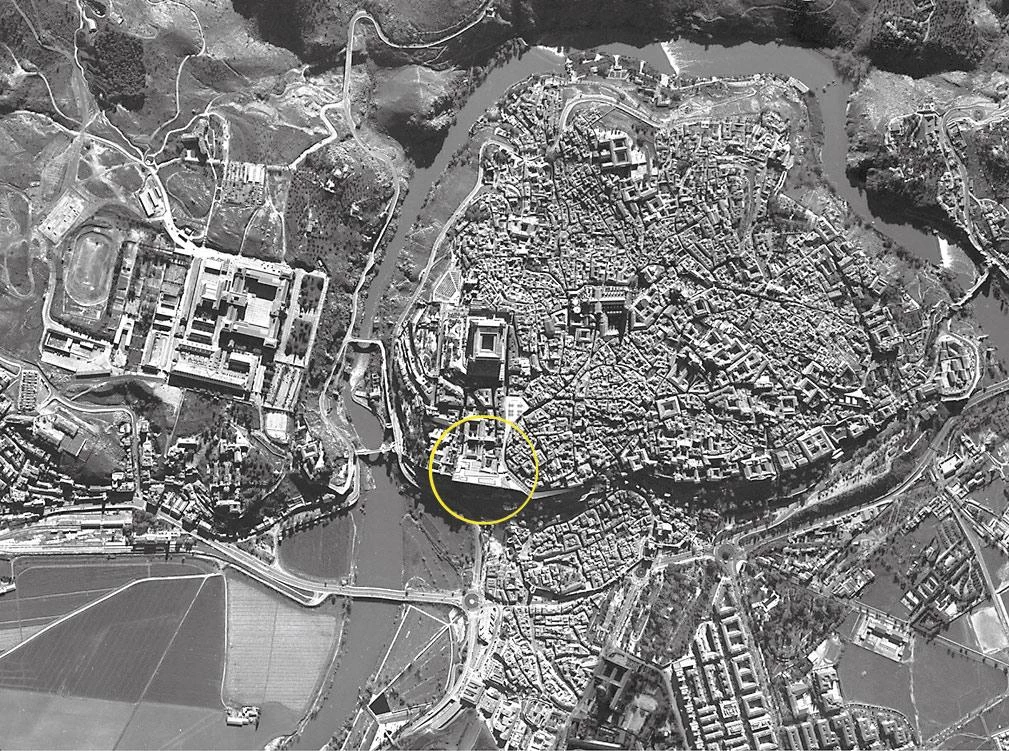
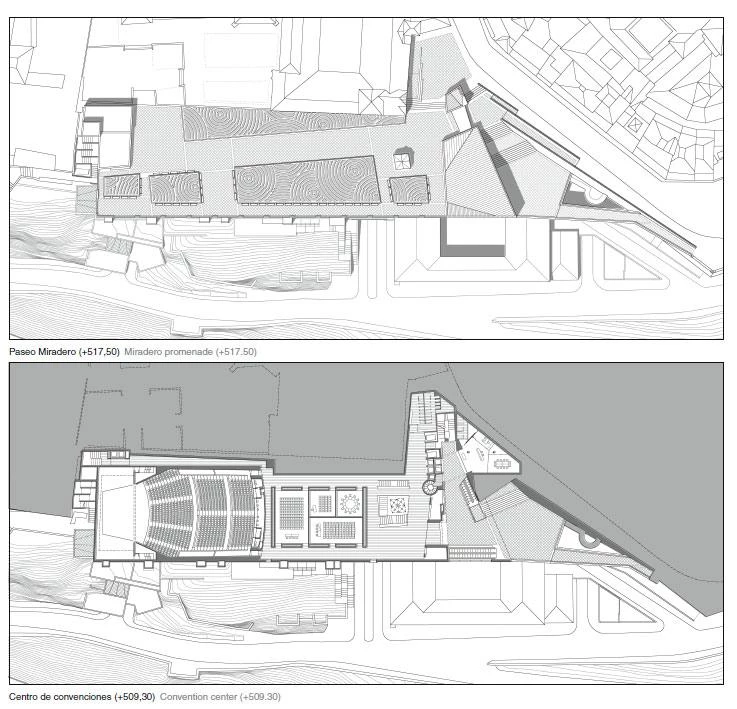
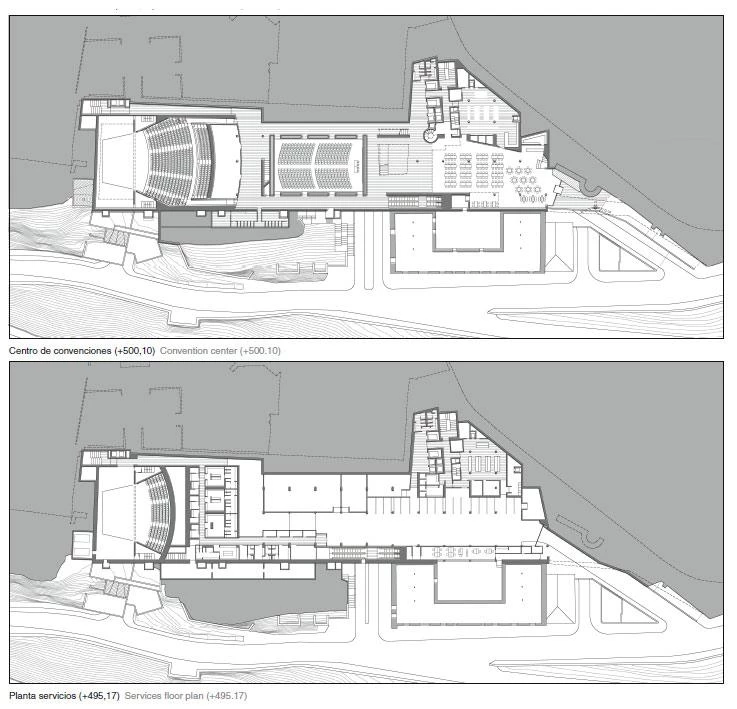
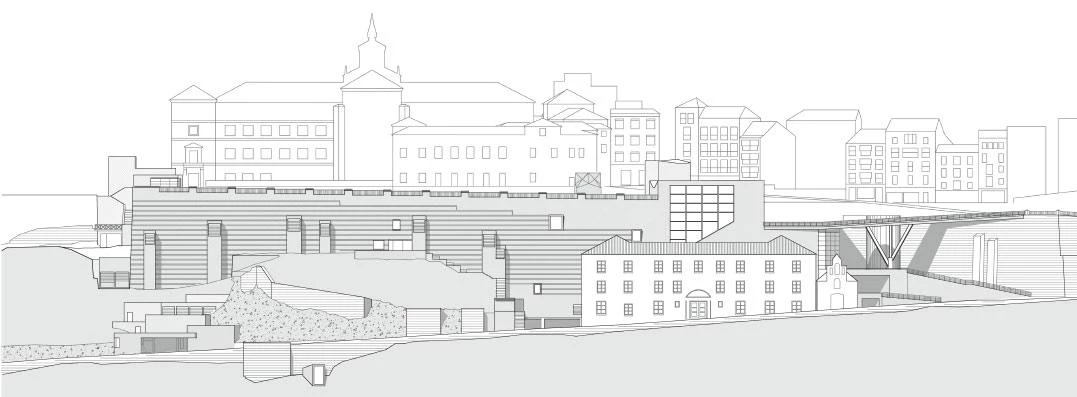
Main elevation
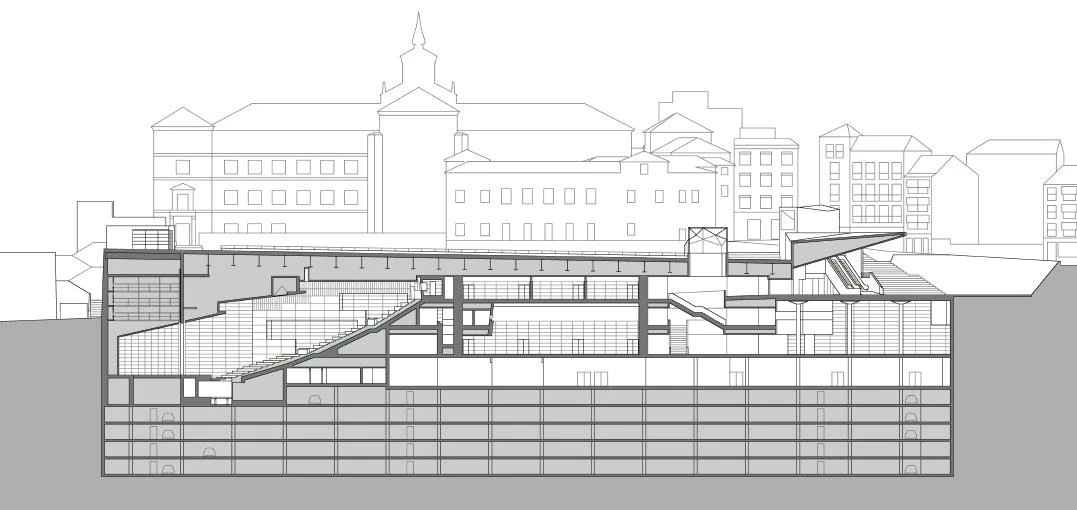
Longitudinal section through halls and auditorium
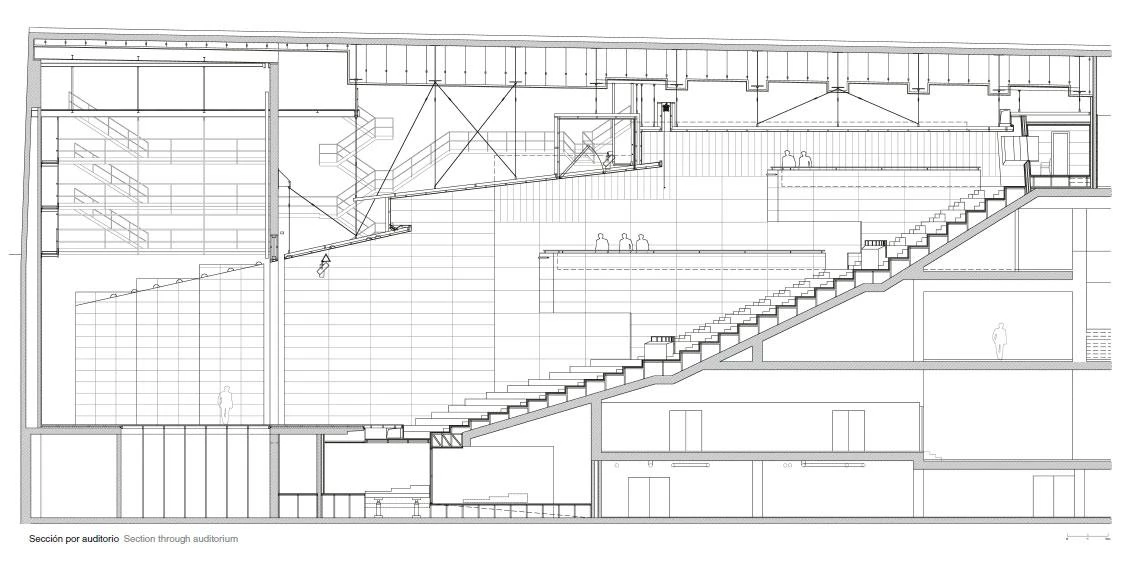
Section through auditorium
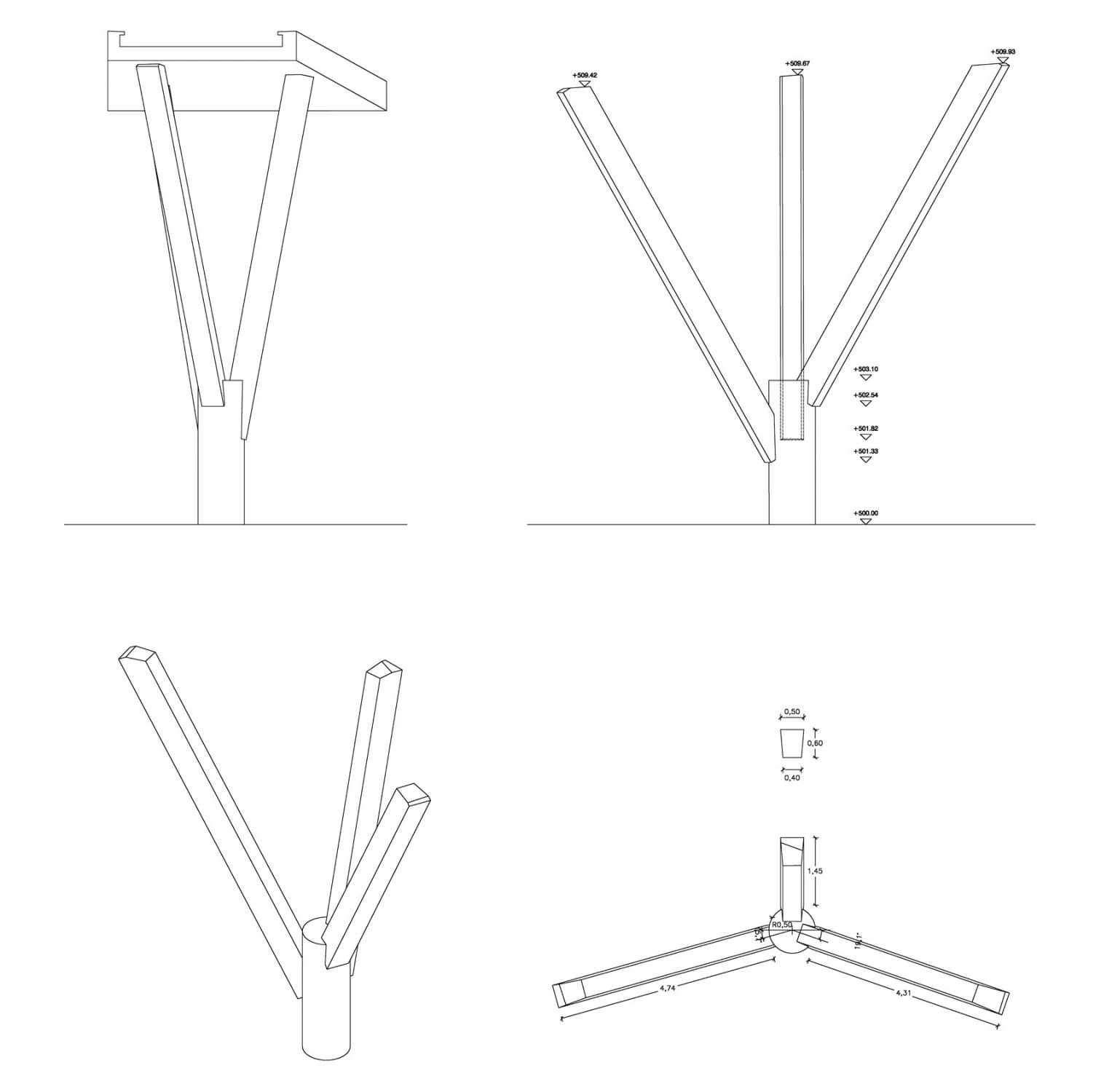
Cliente Client
Ayuntamiento de Toledo
Arquitecto Architect
Rafael Moneo
Colaboradores Collaborators
Oliver Bieniussa (arquitecto a cargo del proyecto project architect); Julie Hui-Guang Kaufman, Fernando Iznaola, Edgar Sarlie, Dirk Schluppkotten (arquitectos architects); Vidal Gutiérrez de Sande, Gonzalo Romero, Francisco González Peiró (aparejadores quantity surveyors)
Consultores Consultants
NB 35 Ingenieros: Jesús Jiménez (estructura structure); R. Úrculo Ingenieros (instalaciones mechanical engineering); Higini Arau (acústica acoustics)
Contratista Contractor
Acciona
Fotos Photos
Duccio Malagamba

