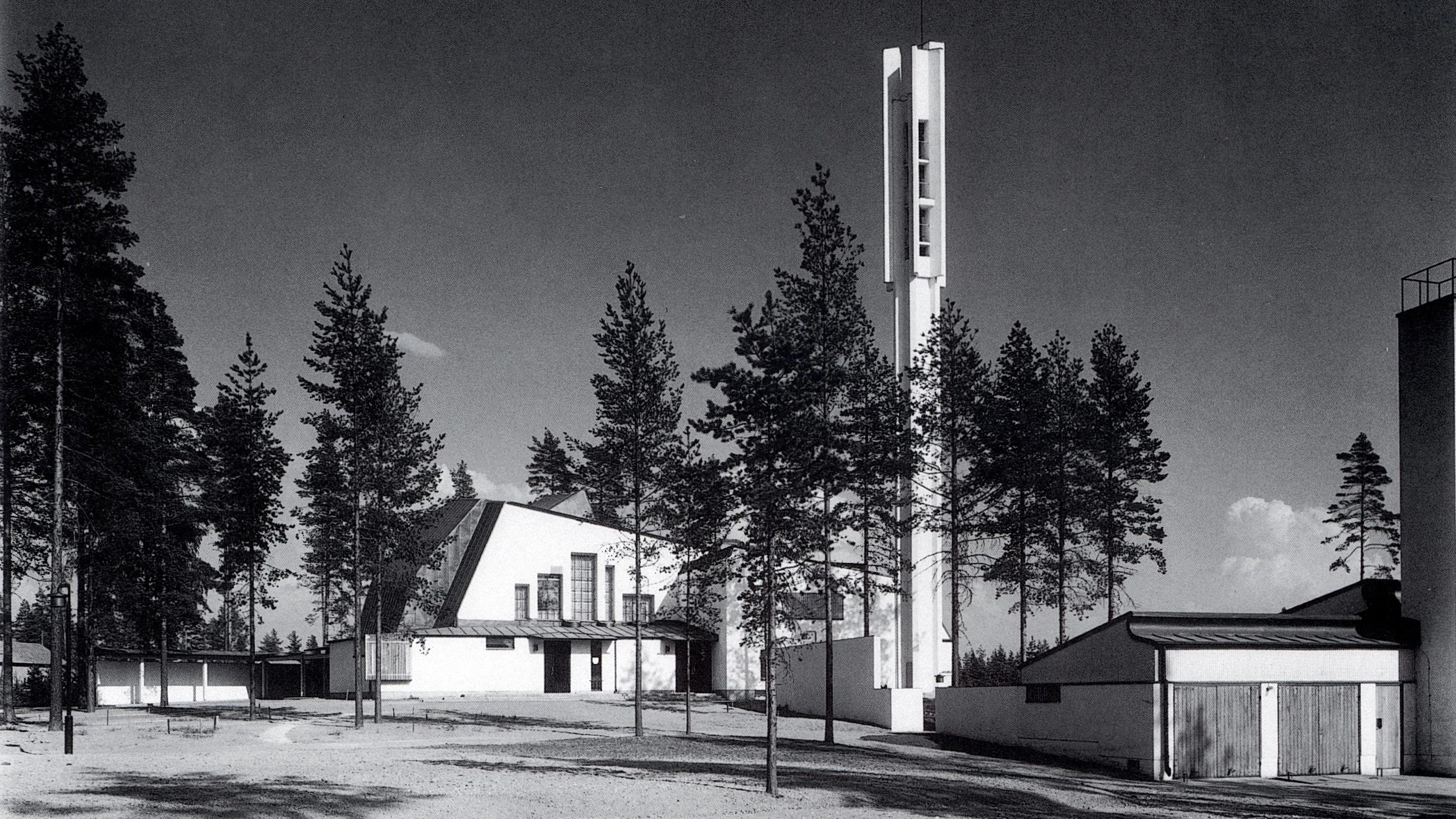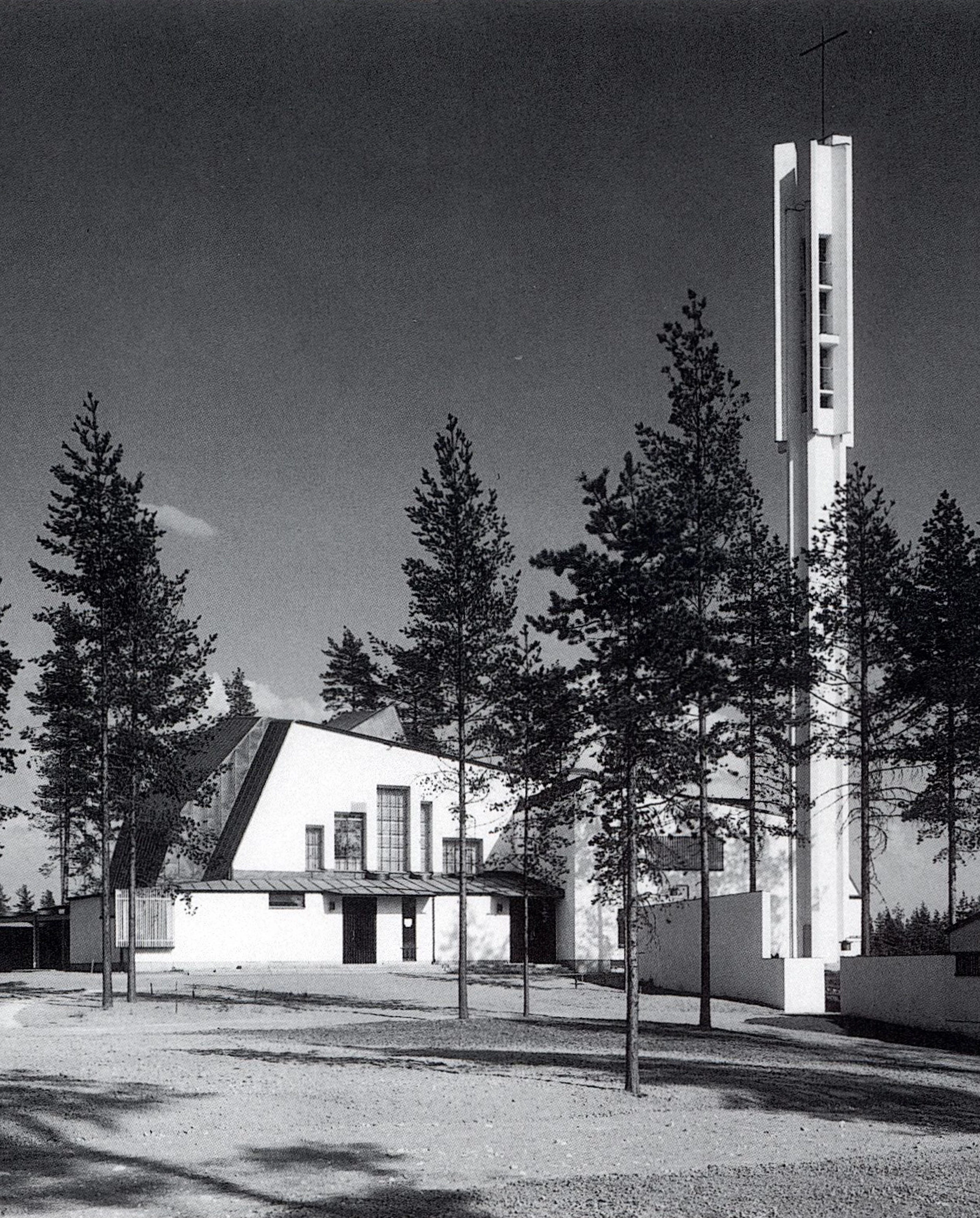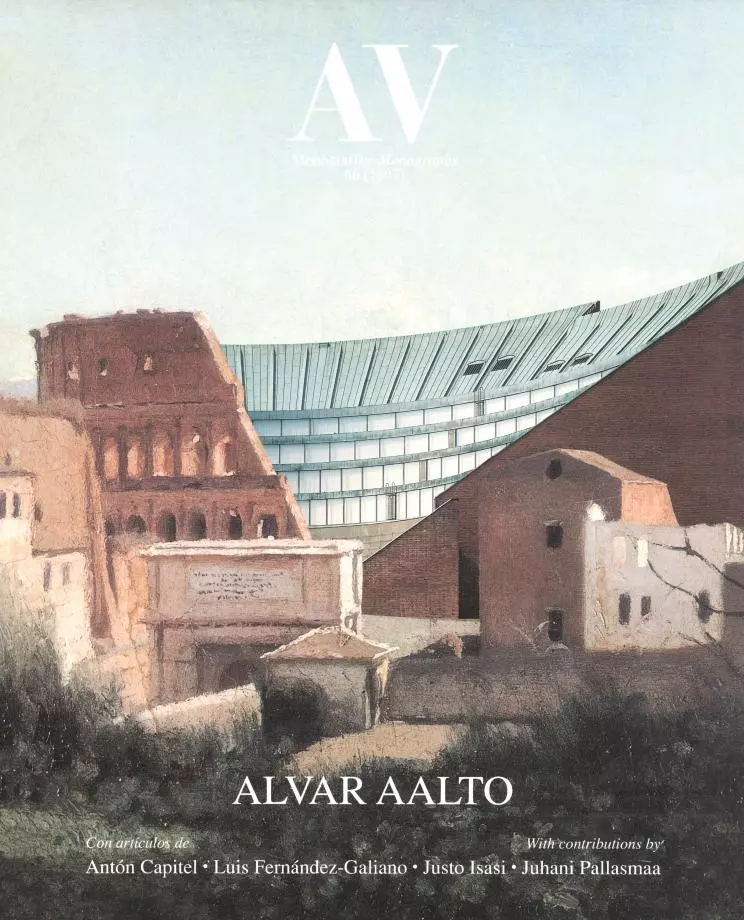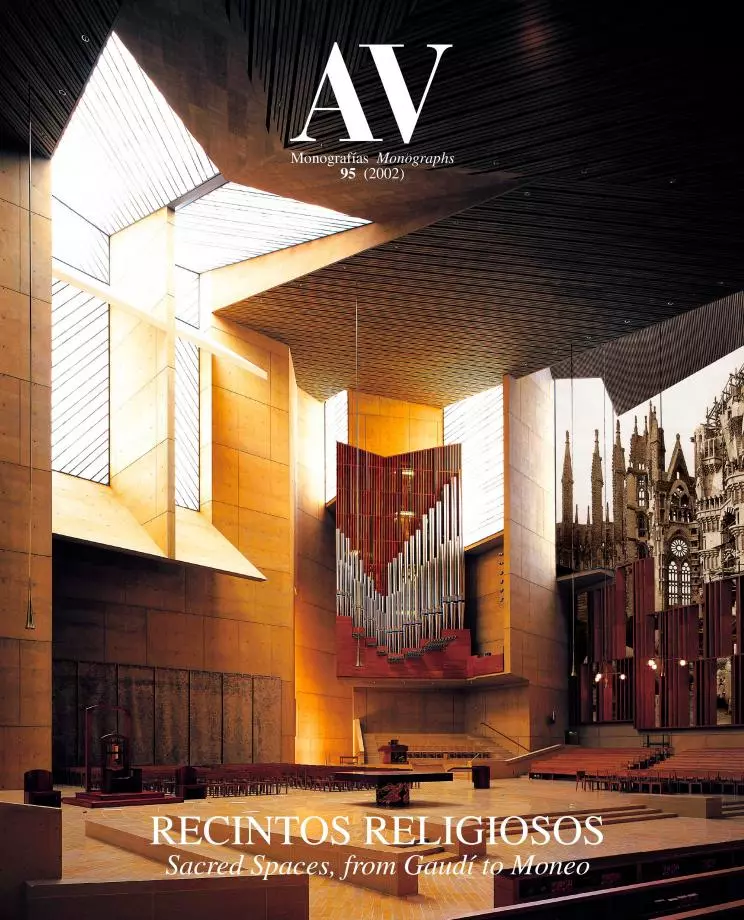Church of the Three Crosses, Imatra
Alvar Aalto- Type Place of worship Religious / Memorial
- Date 1956 - 1959
- City Imatra
- Country Finland
- Photograph H. Harvas
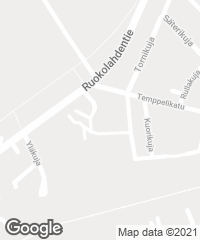
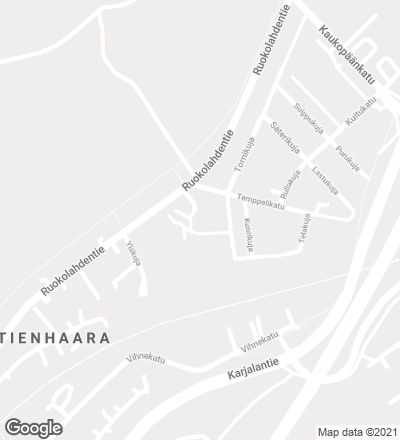
Notwithstanding his Voltairean agnosticism and admiration for the anarchist Piotr Kropotkin, church design was much a part of Alvar Aalto's career since early on in his classicist phase. Dating back to this period is his elegant chapel of Muurame (1926-29), the first of a long list that would culminate with the posthumously built Riola project in Bologna. As his biographer Goran Schildt points out, Aalto's interest in the ecclesiastical typology was in keeping with his vaguely spiritualistic and cosmic conception of nature and society. In any case this church, designed in 1956 and built between 1957 and 1959 in the Vuoksenniska district of Imatra, is without a doubt the most successful of Aalto’s religious projects.
Close to the border established in 1944 by the peace treaty between Russia and Finland, Imatra is a community of three industrial settlements joined by the Vuoksi River. Aalto had drawn up a masterplan for the zone in 1947 in which he united them to form a forest city. The urban plan was not carried out until 1953, and then only partly, but it at least earned him the commission to build the ‘Church of the Three Crosses’.
True to his notion of functional flexibility, and aware of the Lutheran Church’s importance in Finland as a uniter of social initiatives and events, Aalto sought a way of coming up with a temple that was small and conducive to meditation, but which could be enlarged to different sizes without upsetting the character of the overall space. He found the solution in the fan shape of the floor plan. Situated at the ‘head’ of the church, where the plan tapers, the worship area takes on dimensions befitting the three principal elements of the Lutheran rite - altar, pulpit and organ - while the outer, wider enlargement strips make it possible to provide more seating without excessively increasing the distance between rear and dais. The special draw of the interior comes from the organic molding of the walls, but especially from the masterful handling of natural light through a rich profusion of carefully positioned windows. Perhaps the least convincing thing about the church is the mechanical bulkiness of the sliding partitions.
Dominated by the massive, sculptural bell-tower designed to compete with the factory chimneys peppering the district, the exterior volumetrically expresses the interior configuration while establishing the church’s relation to its surroundings...[+][+]

