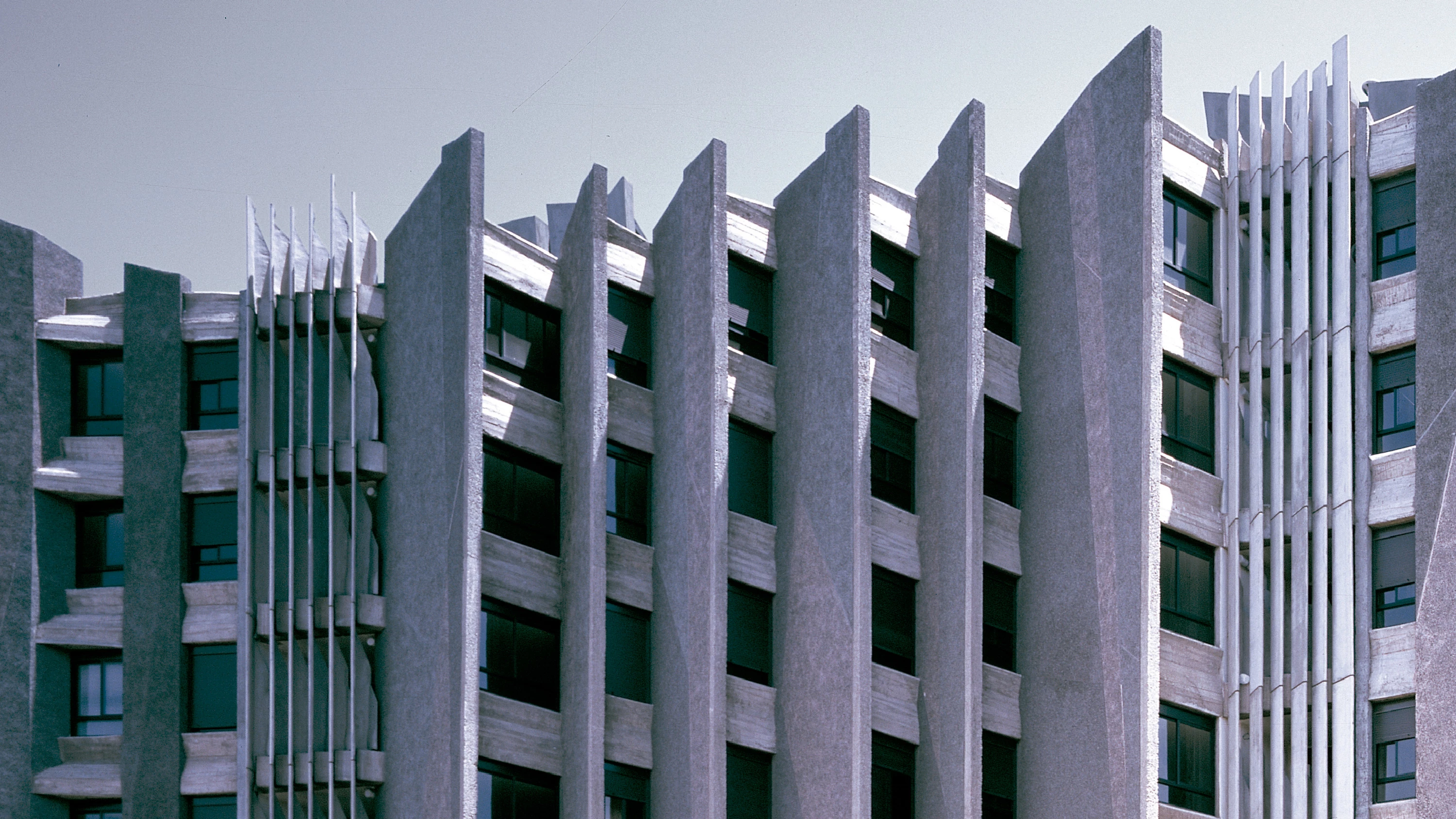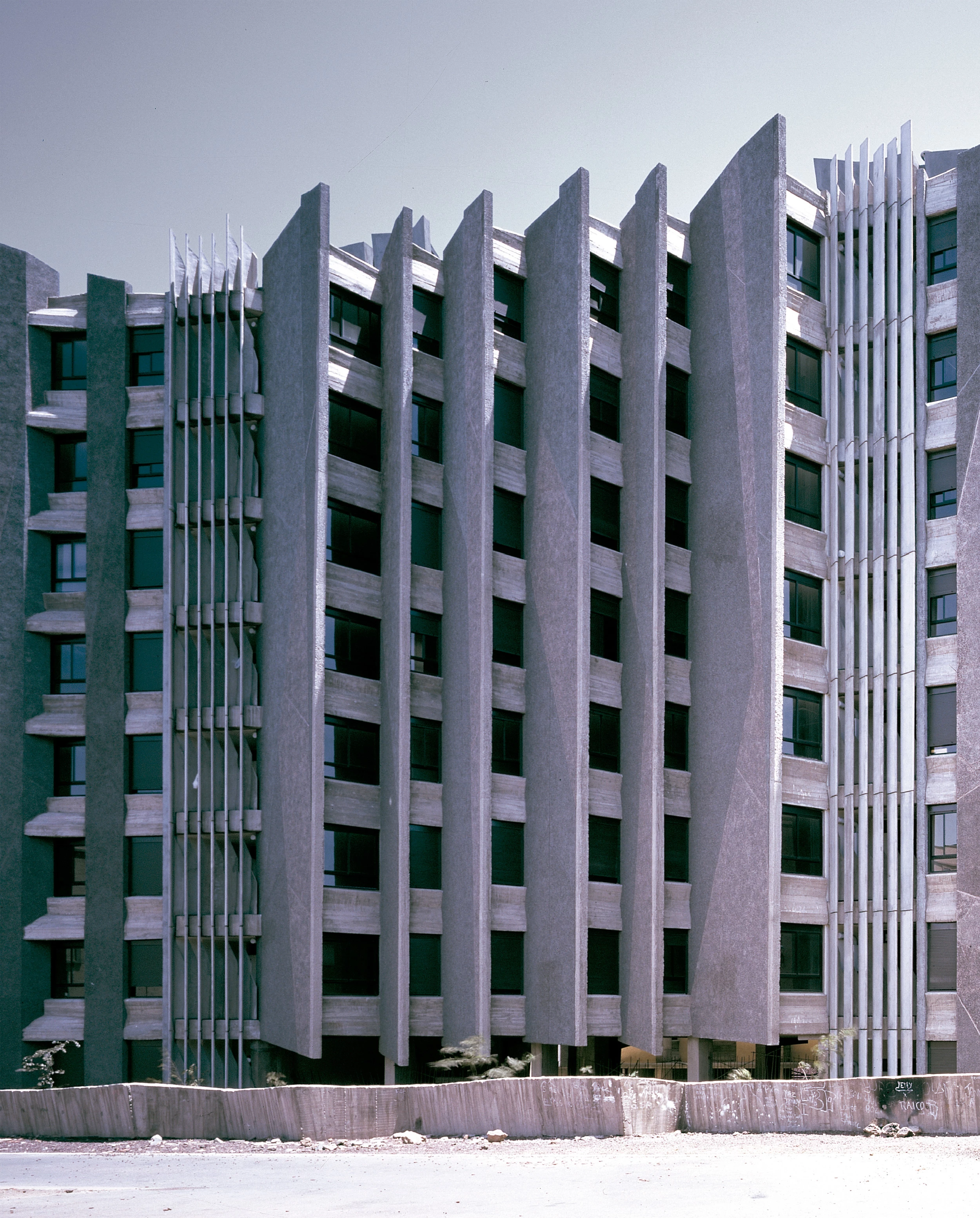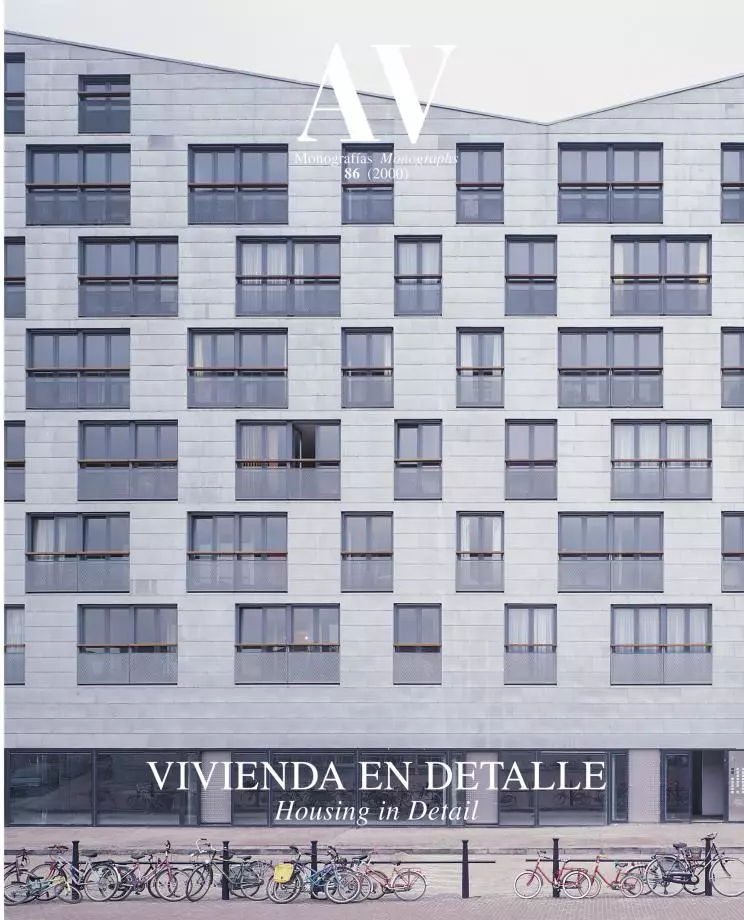Tower, Santa Cruz de Tenerife
Felipe Artengo Fernando Menis José María Rodríguez Pastrana- Type Collective Housing
- Material Concrete
- Date 1998
- City Santa Cruz de Tenerife
- Country Spain
- Photograph Hisao Suzuki
The San Antonio area of Santa Cruz de Tenerife is part of a residential periphery that has emerged along the highway linking La Laguna with the capital. With the petrous vocation of a volcanic formation, a building of sixty social housing units rises alone above this built horizon, seeking views of the sea in the manner of a lighthouse. To shut off the din of the traffic, the tower implants itself like a carcass of vertical screens that folds here and there, irregularly, to provide each interior space with the optimal sunning and viewing conditions. The steep slope of the terrain imposed a staggered solution where, sliding along the party wall between dwellings, half of the tower is half a story-level higher than the other. In this way each core of stairs and elevators gives access to four apartments per floor, through landings situated at different levels.
The eight floors of the building contain a total of sixty apartments of two, three and four bedrooms, that are arranged around a polygonal courtyard. The accesses to the two vertical communication cores are concentrated at ground level of this courtyard. As privileged lookouts, the corners of this fractured prism are made part of the living rooms, while the kitchens and service rooms face in to the courtyard. The basement offers thirty parking slots, insisting on the tectonic character of the complex as a half-buried plinth that is pierced by a horizontal slit which guarantees the natural evacuation of noxious air along the entire perimeter. A ramp on its roof precedes the metal gate of the open-air courtyard, creating a closed precinct for children to safely play in and neighbors to relate with one another.
Durable and low-cost materials were chosen for the finishes of this work. The vertical concrete panels – which balance out the facade’s composition of windows at varying levels, a consequence of the building’s staggered section – act as both envelope and structure for this faceted tower whose abrupt volume evokes the ravines of alluvium which are typical of the island. Behind this shell, window frames of white mulberry tree wood present themselves in the manner of a second skin, of which the locksmith details along with the multicolored cladding enhancing the luminosity of the courtyard also form part. The irregular, rugged character of the facade applies as well to the paving: slabs of local chasnera stone which visually anchor the tower to the geographic context it is part of... [+]
Cliente Client
Visocan
Arquitectos Architects
Felipe Artengo, Fernando Martín Menis, José María Rodríguez-Pastrana
Colaboradores Collaborators
Rafael Hernández, Andrés Pedreño
Contratista Contractor
Necso
Fotos Photos
Hisao Suzuki







