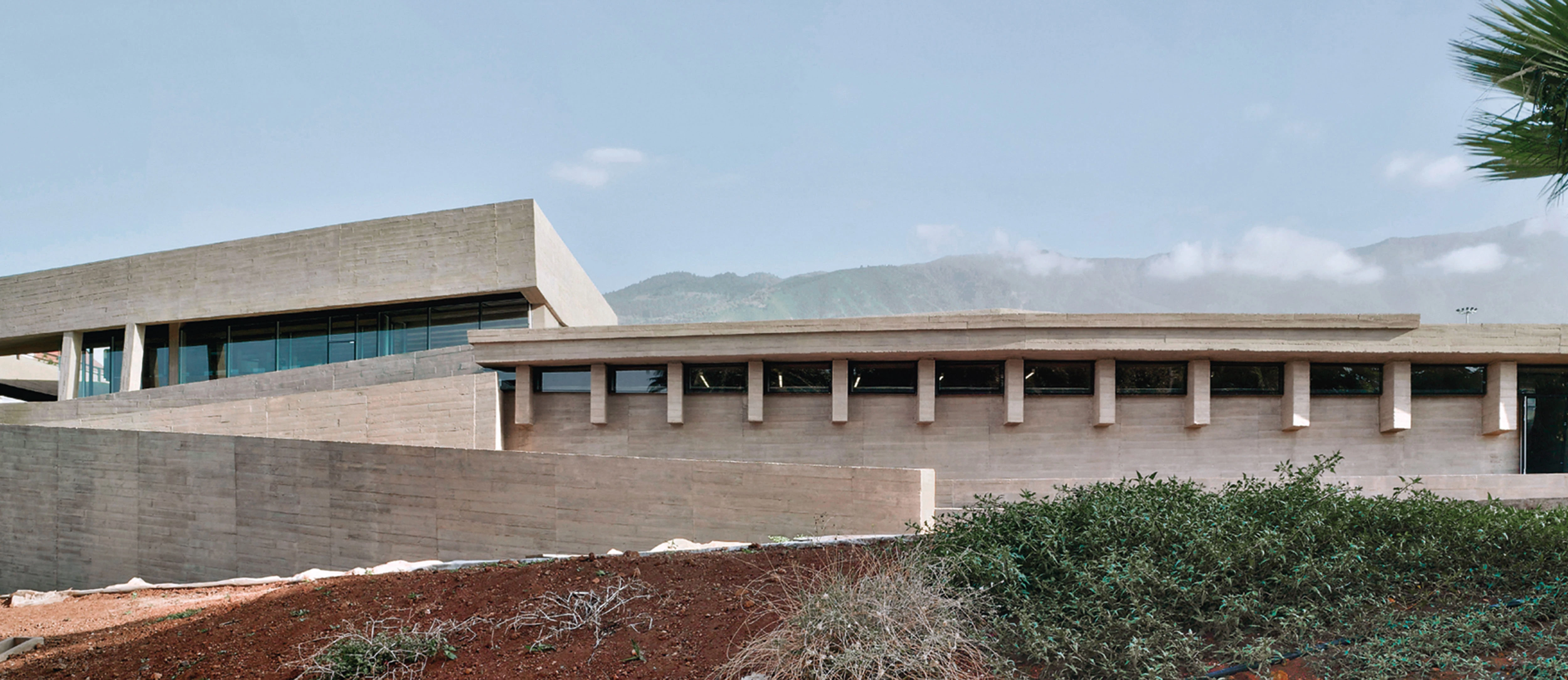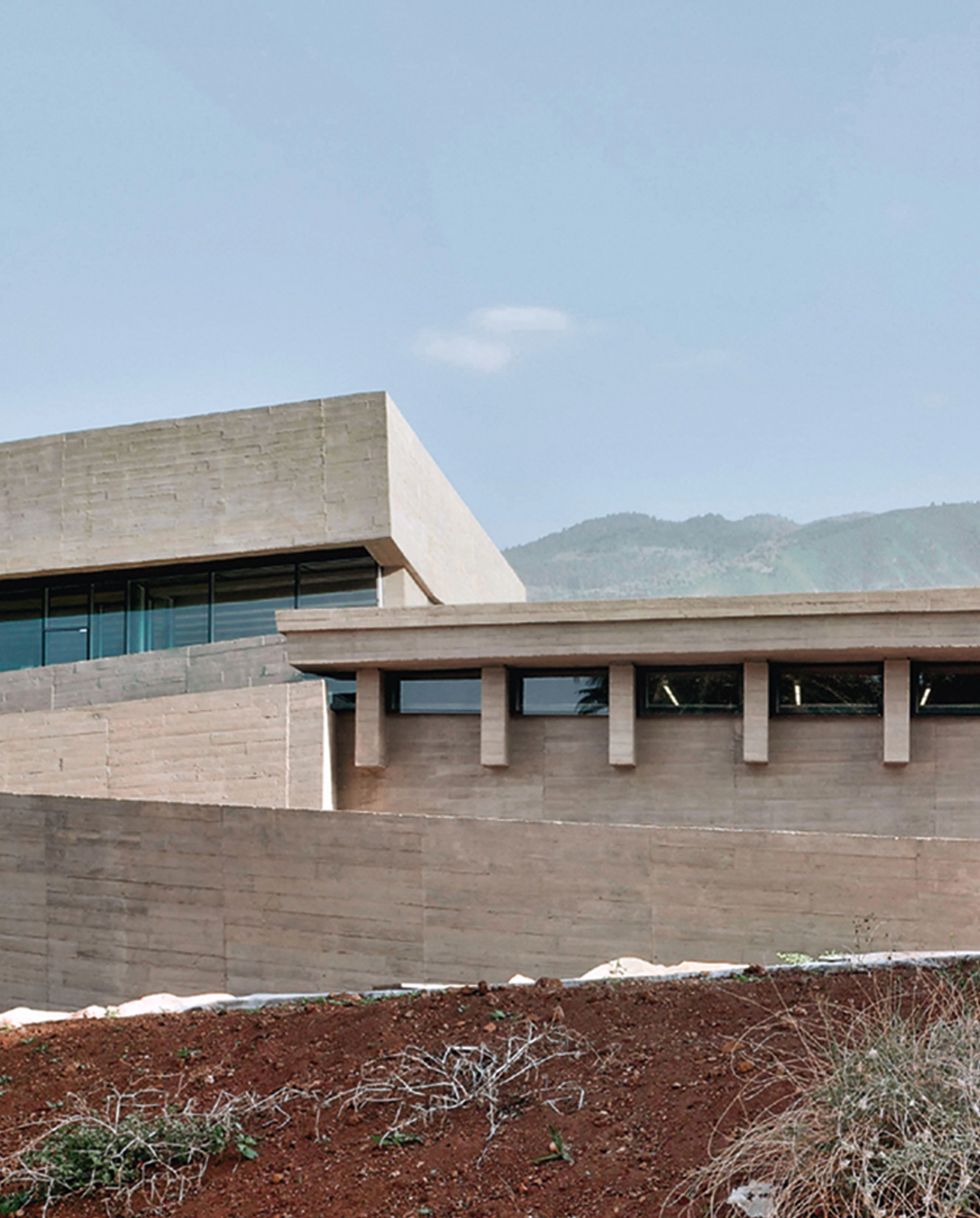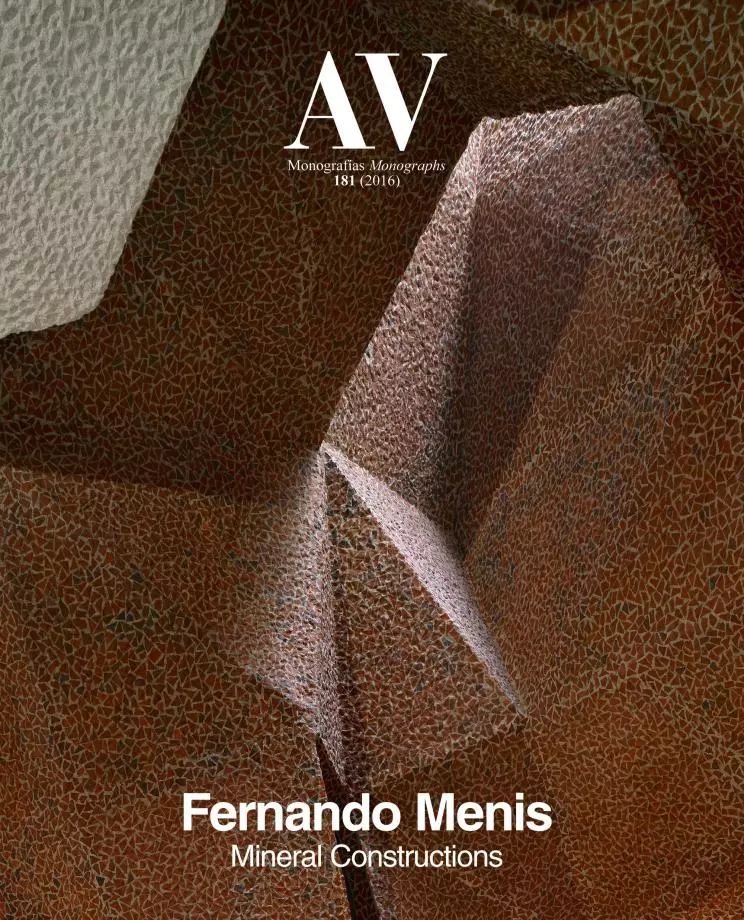La Oratava Botanic Garden Extension , Tenerife
Felipe Artengo Fernando Menis José María Rodríguez Pastrana AMP Arquitectos- Type Landscape architecture / Urban planning
- Material Concrete
- Date 2015 - 2014
- City Puerto de la Cruz (Tenerife)
- Country Spain
- Photograph David Frutos
- Brand Arcal Arquiestructuras
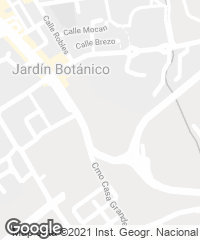
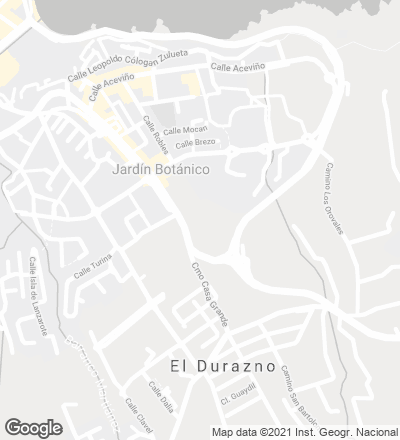
The Jardín de Aclimatación of La Orotava (Botanic Garden) was founded in 1788 by King Charles III of Spain, with the intention of gathering in the island of Tenerife the exotic plants collected in the Spanish colonies of America and Asia. The extension, covering an area of 35,000 square meters, follows the objective of adapting the facility to the requirements and needs of a contemporary botanic garden, promoting its exhibition, educational and scientific functions.
The project defines a new itinerary that uses the original park as starting point and end of the visit. The access is through one of the small openings on the south wall of the old fencing, emphasizing the surprise factor and the impression of open space, and continues through a sequence of ramps that span the two gardens, located at different heights. Water is a prominent element in the landscaping design, with a twelve-meter tall waterfall as highlight. Several streams run through the vegetation into a big lake and, after the jump, are pumped up again to the beginning of the route. With a flow of 450 liters per second, the river course will buffer acoustic contamination from the road traffic nearby and help to increase moisture level, favoring the creation of tropical botanic environments.
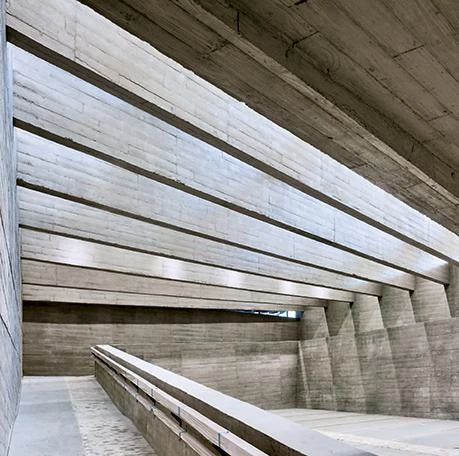
The symmetry of the original garden offers a contrast with the intricate geometry of the new one, whose slopes, concrete surfaces and ramps with organic forms blend it with the volcanic landscape of Tenerife.
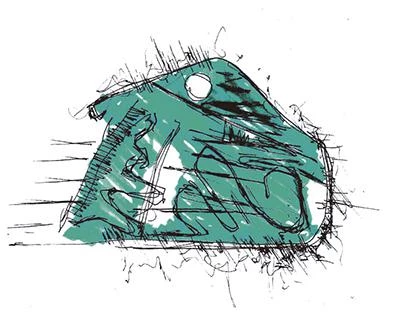
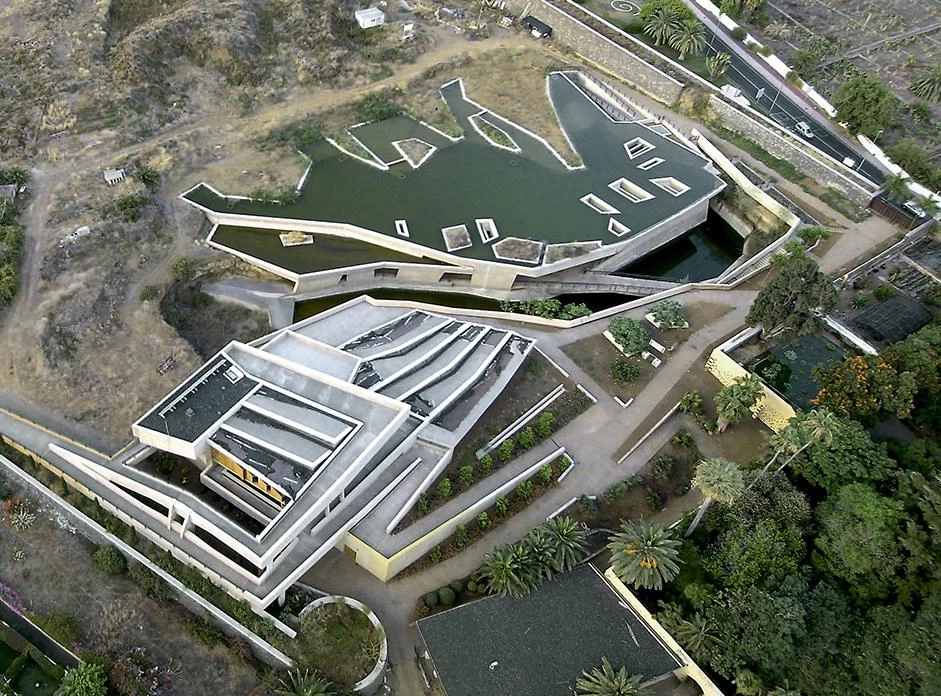
Tourist visits are an essential activity in a park that welcomes around 400,000 visitors per year, so it is a first rate asset in the northern part of Tenerife. For this reason the visitor center becomes one of the main elements of the intervention and includes a screening room, exhibition spaces, library, shop, cafeteria, and restaurant.
In tune with the volcanic landscape of the island, the new pavilion blends with the territory as a topographic accident that adapts organically to the environment thanks to a sequence of concrete surfaces with abrupt forms. A series of ramps run through the different spaces and, following a spiralling route, reach the upper terrace. From there one can see the views over the surrounding vegetal mass, the Tigaiga massif and the Teide’s peak. The roof of the exhibitions area is undulated or torn in strategic places to let indirect northern sunlight come in, and is formed by a reinforced concrete slab resting on a structure of deep beams. With an exposed concrete finish, the exterior surface is sheltered from the weather by a layer of glazing, tinted to achieve a specific hue.
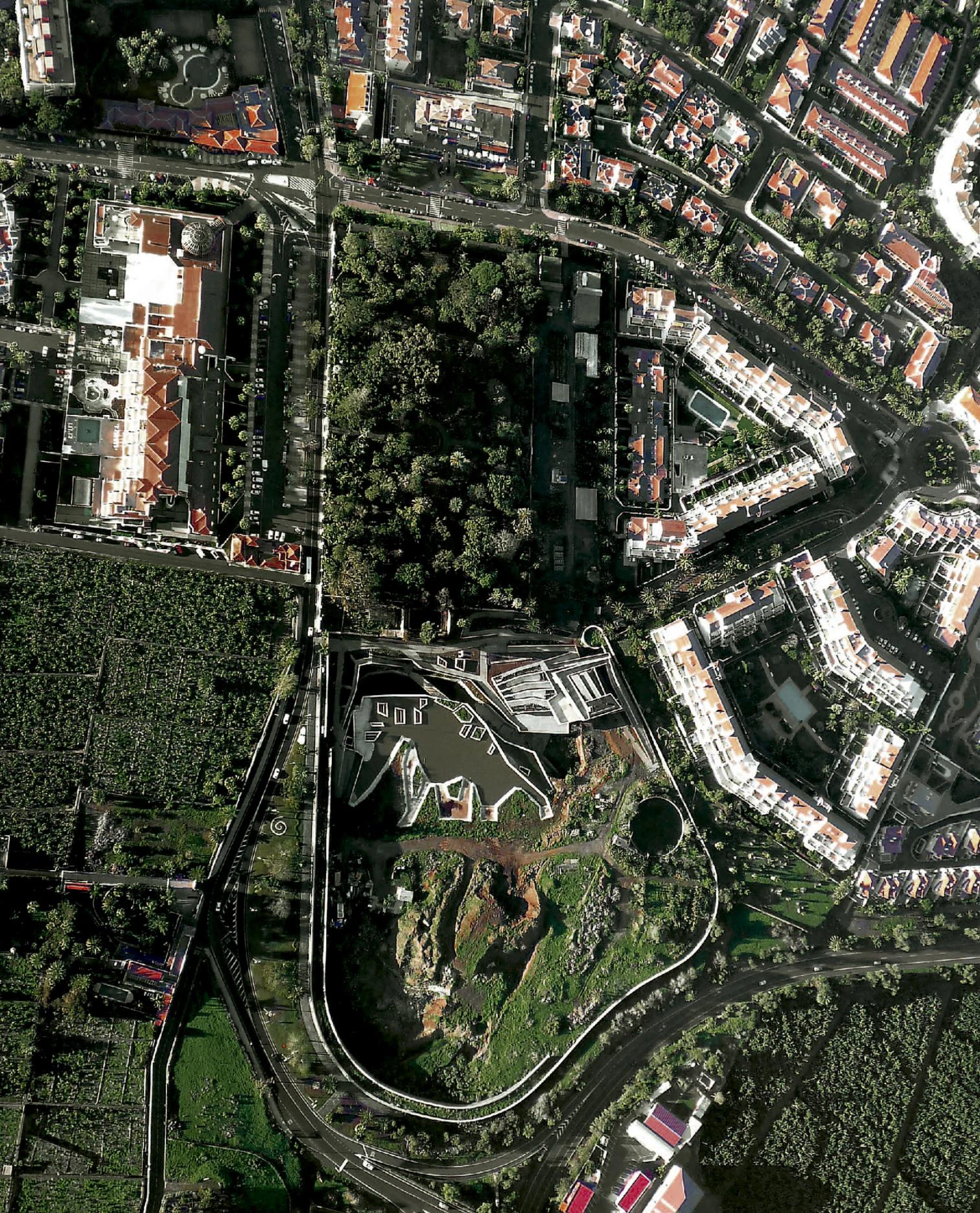
Following a closed circuit, a course of water crosses the tropical forest, flows out to a big lake and, after cascading down, is filtered into an open tank and pumped again to the starting point of the visiting route.

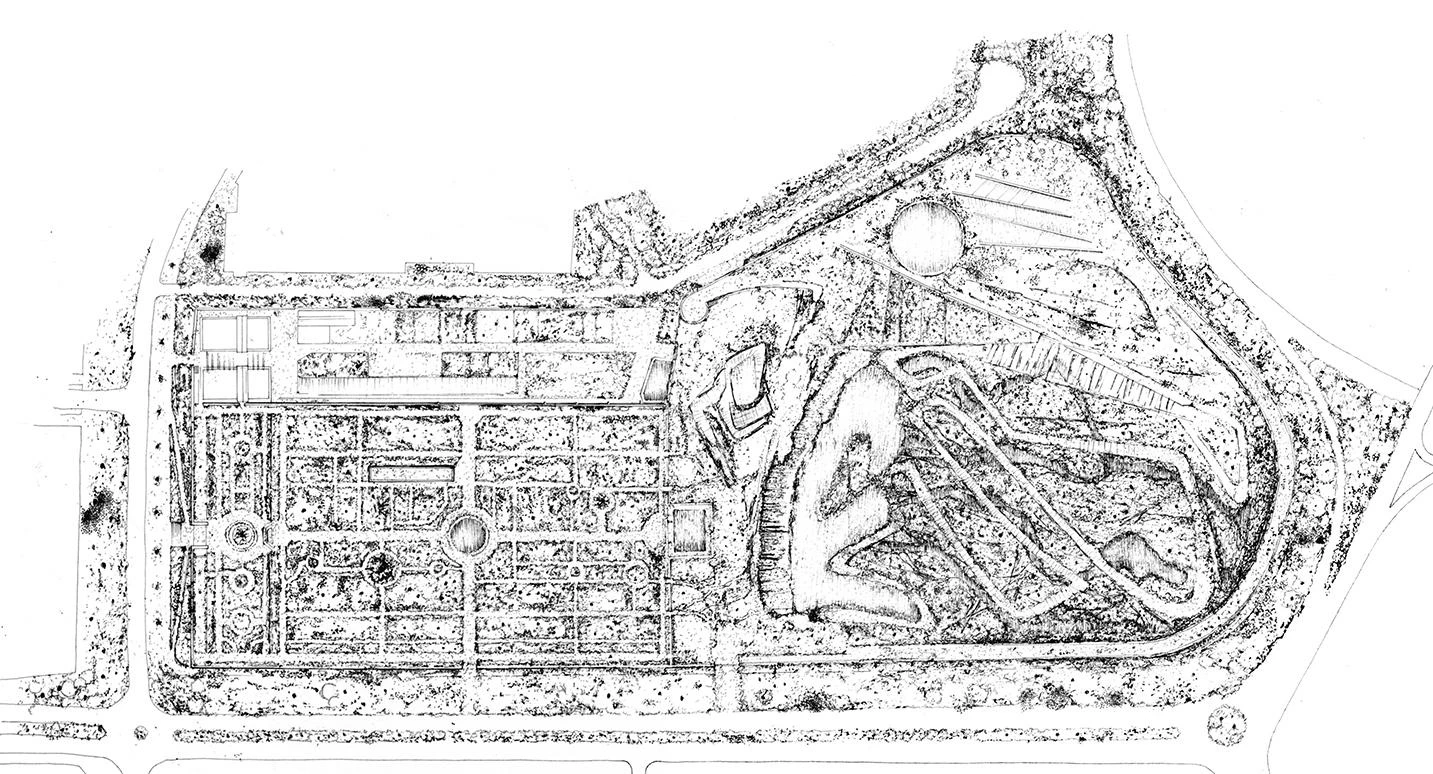

Along the same guidelines as the outdoor landscaping project, the exhibition spaces of the visitor center are configured as a series of fluvial basins carved into the ground and that are covered with deep beams resting on the slopes and walls of the edges.
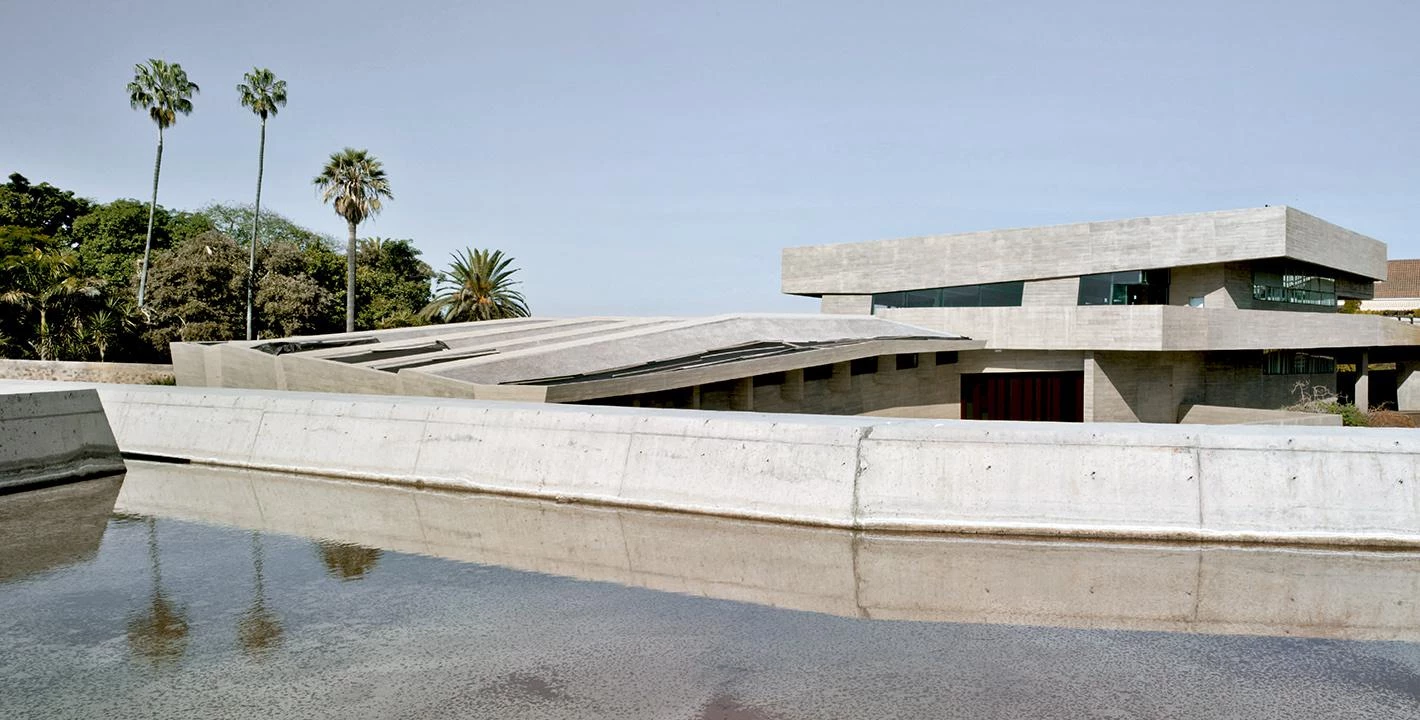
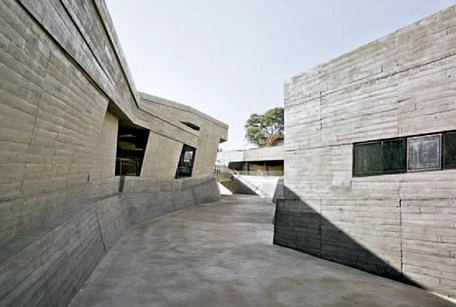
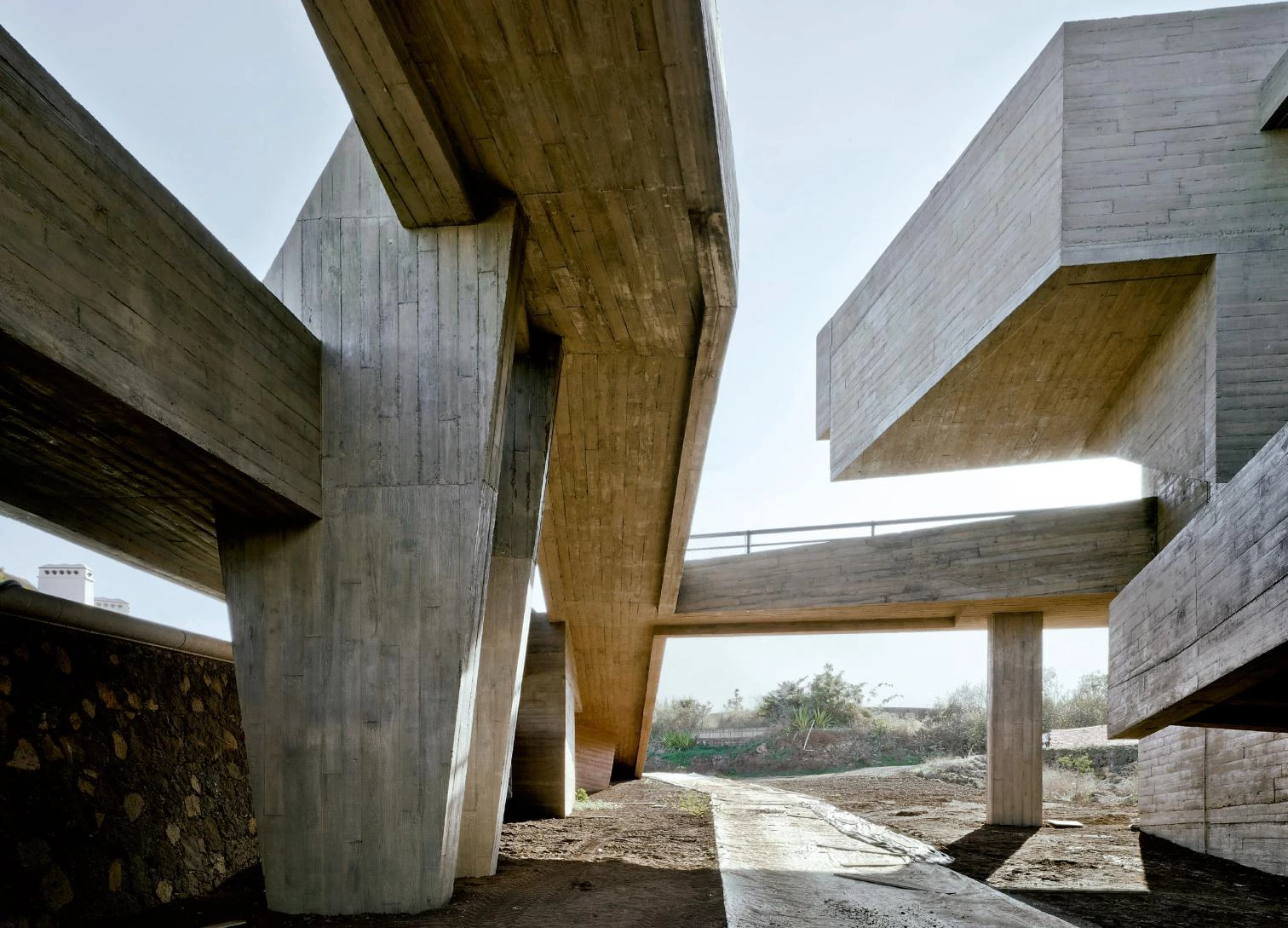


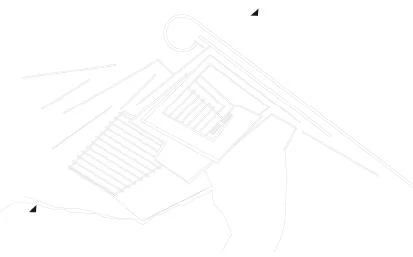
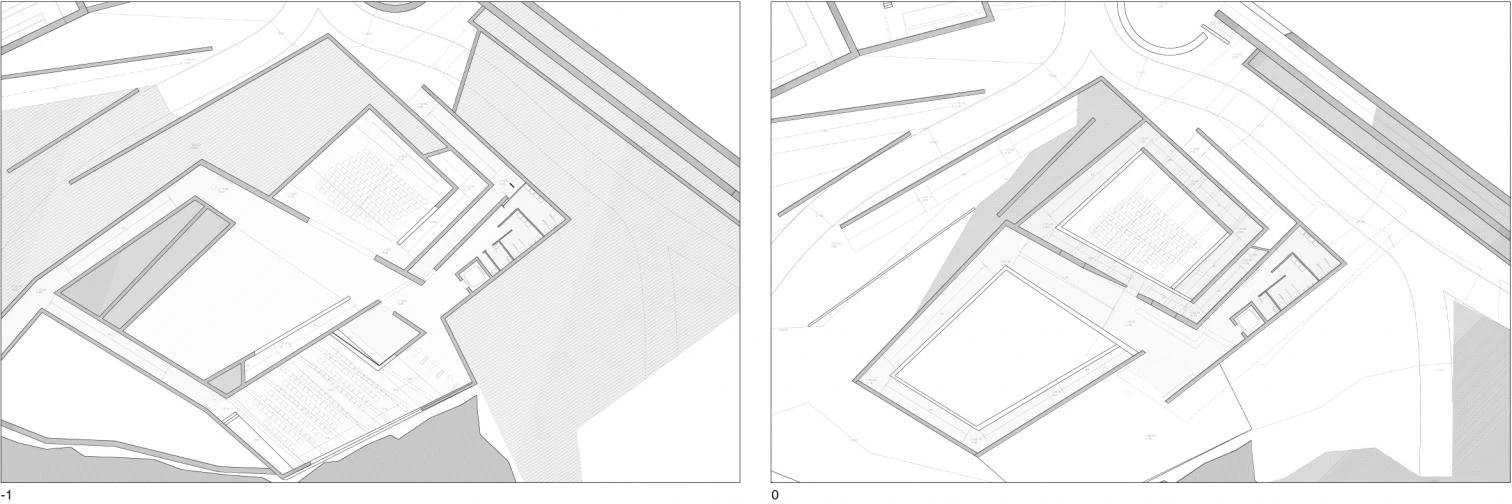

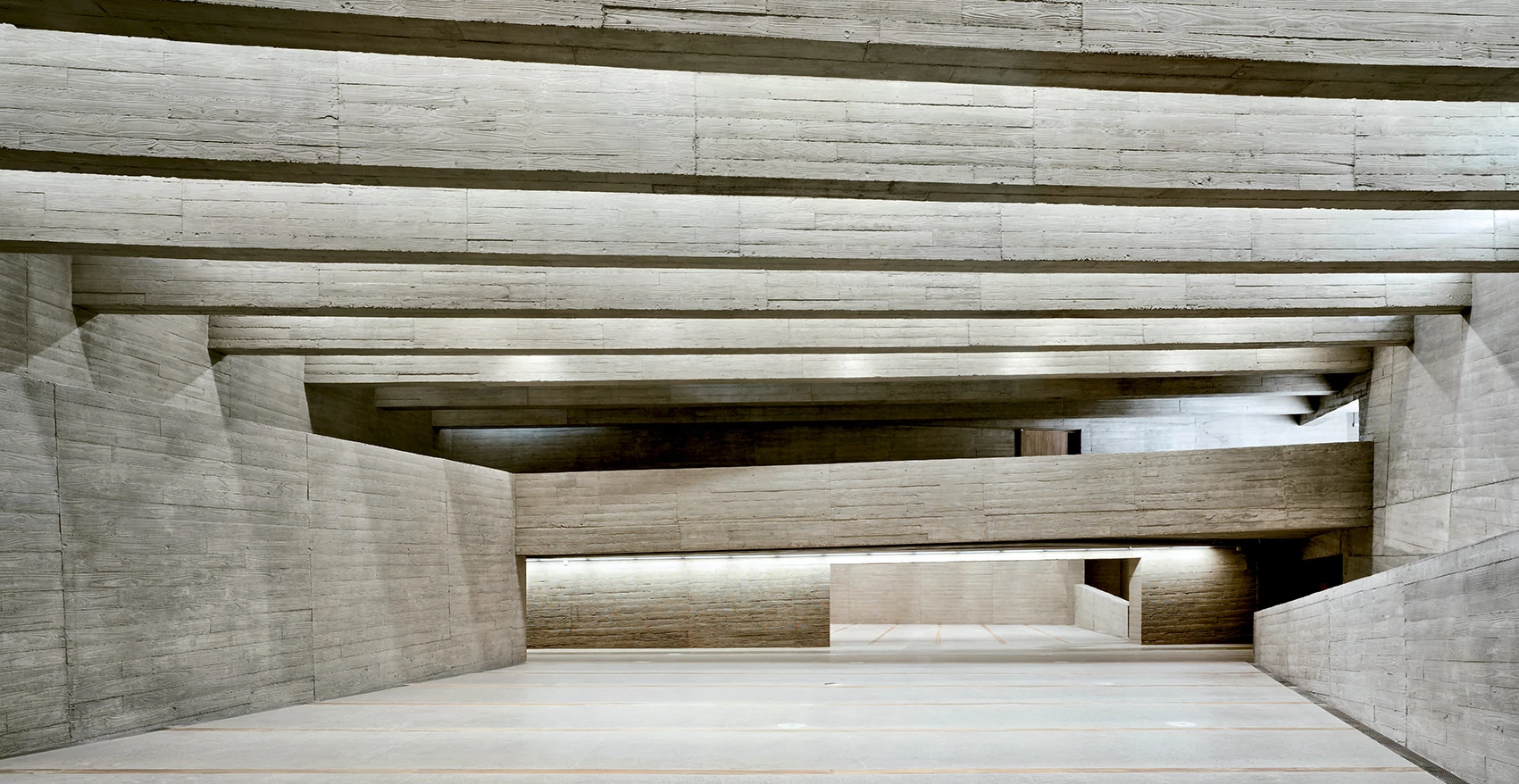
Cliente Client
Instituto Canario de Investigaciones
Agrarias (I.C.I.A.)
Arquitectos Architects
Felipe Artengo, Fernando Martín Menis,
José Mª Rodríguez Pastrana (proyecto project); AMP arquitectos (obra construction)
Colaboradores Collaborators
Rafael Hernández Hernández, Cota 4 (aparejadores quantity surveyors)
Consultores Consultants
CITE Ingenieros, Milian Asociados (instalaciones mechanical engineering); Arcal, Arquiestructuras (estructura structure)
Contratista Contractor
COMSA
Superficie construida Floor area
2.500 m² (pabellón de visitantes visitor’s center)
Presupuesto Budget
9.000.000 euros (1ª fase 1st phase);
4.000.000 euros (2ª fase 2nd phase)
Fotos Photos
David Frutos

