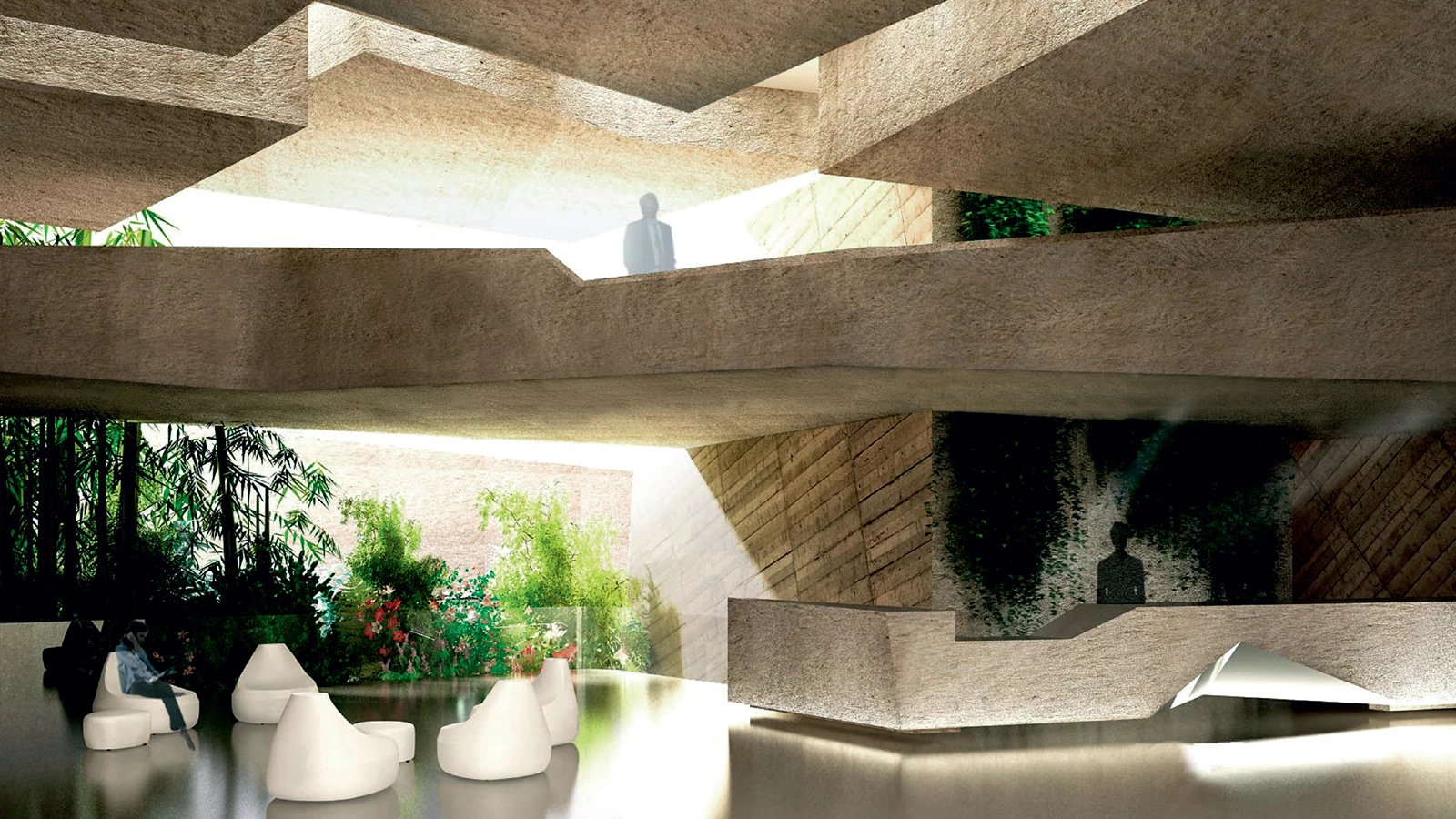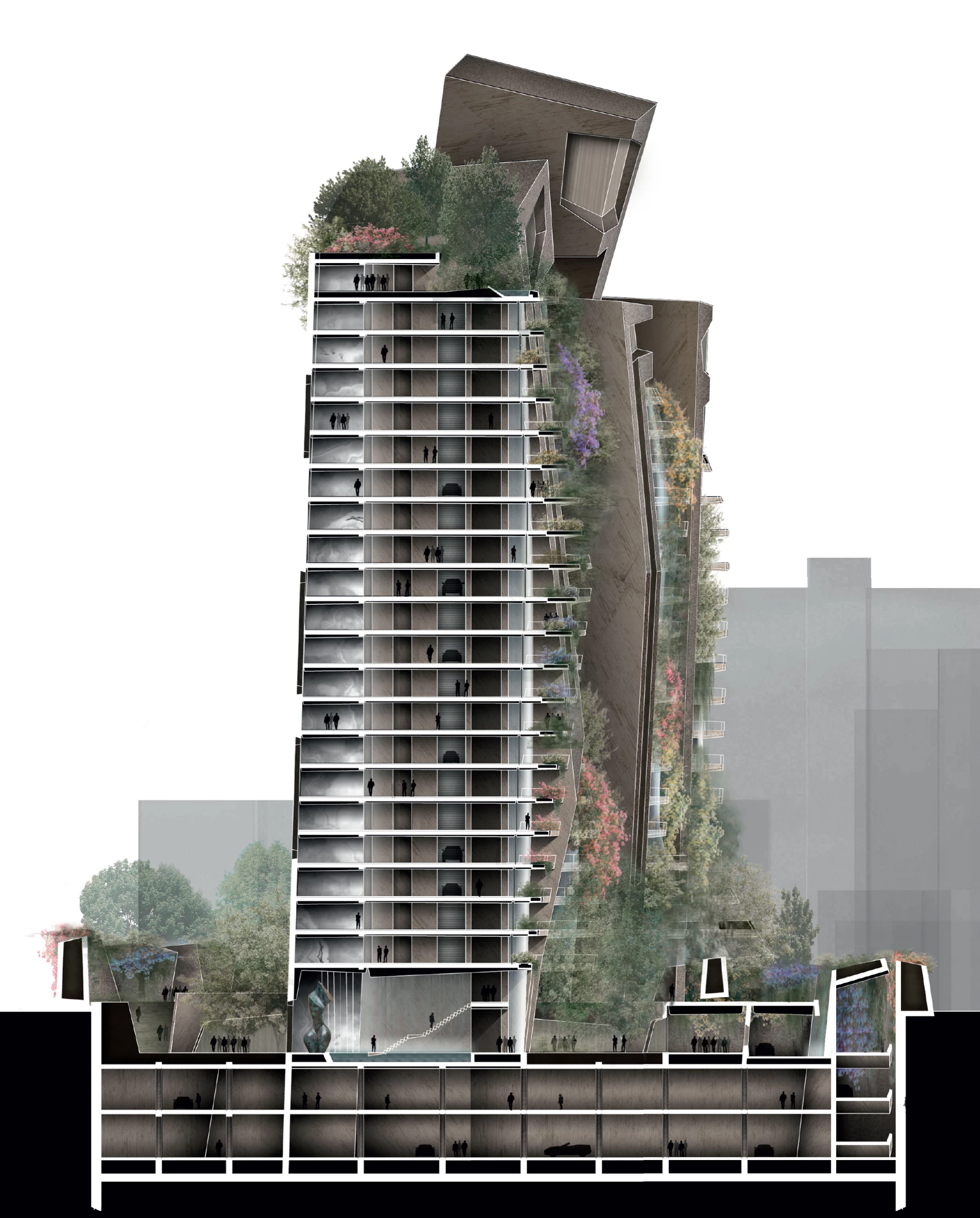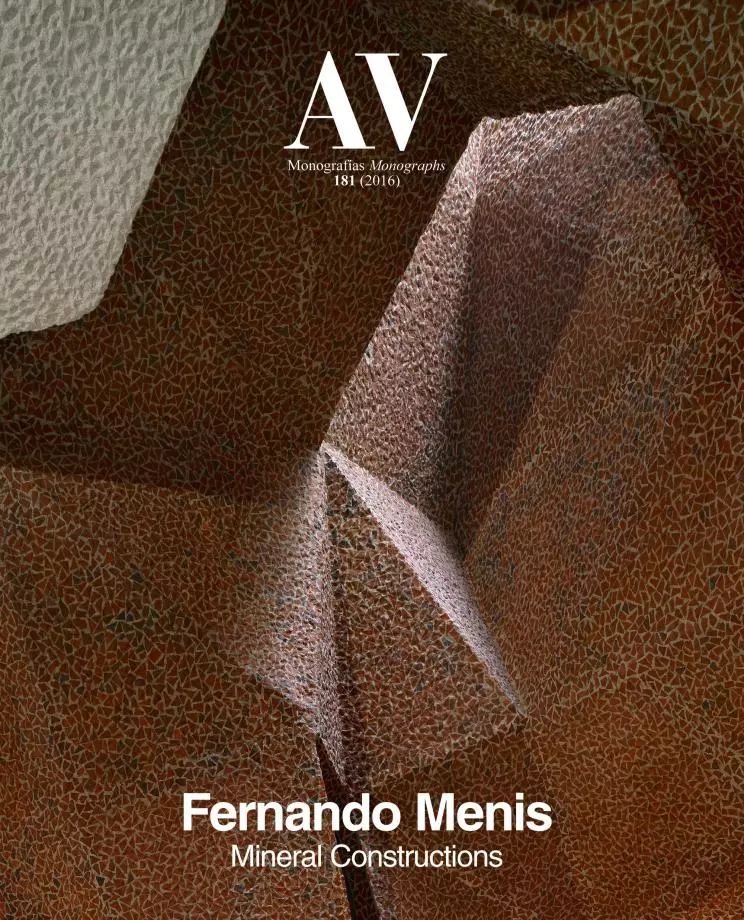Agora Garden Tower, Taipei
Fernando Menis- Type Collective Tower Housing
- Date 2010
- City Taipei
- Country Taiwan
The tower is conceived as a fusion of the nature found in the vicinity of the site and the rocks rising from the terrain. As if they had always been there, both elements create a symbiosis where the petrous volumes and the vegetation come together in an embrace, generating a unity that accommodates the luxury apartments. Lusher at the base, nature climbs between rocks to be ensnared in them in the upper levels, where it comes out in search of sunlight. The continuous dialogue between the two elements creates a fluid space within the structure that holds up the tower.
The spaces are multipurpose and adapted to different user profiles. There are four apartment sizes (250 m², 550 m², 750 m² , and 1,000 m²) and they can be combined on each floor. Flexibility in the units is maximized and every one can be accessed directly by car. Besides the dwellings, the project provides several spaces for community relationships, enabling neighbors to get together while enjoying views of Taipei, relaxing around a pool or availing of the various recreation facilities distributed throughout the building. Crowning the tower are stone objects containing exclusive attics and offering a symbol for the city.
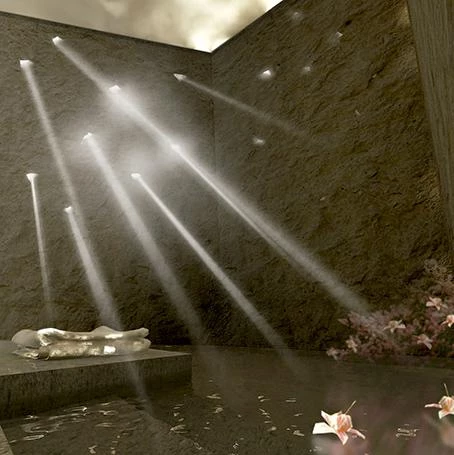
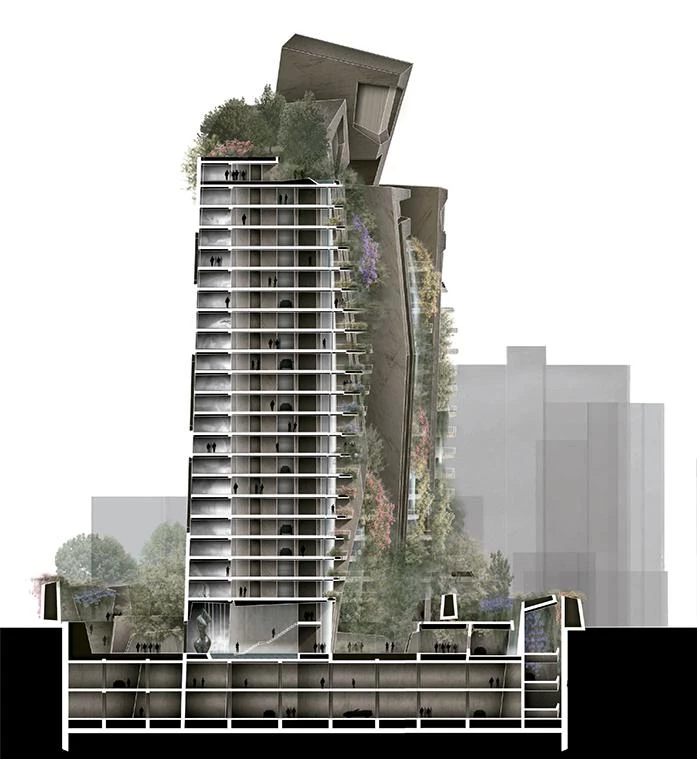
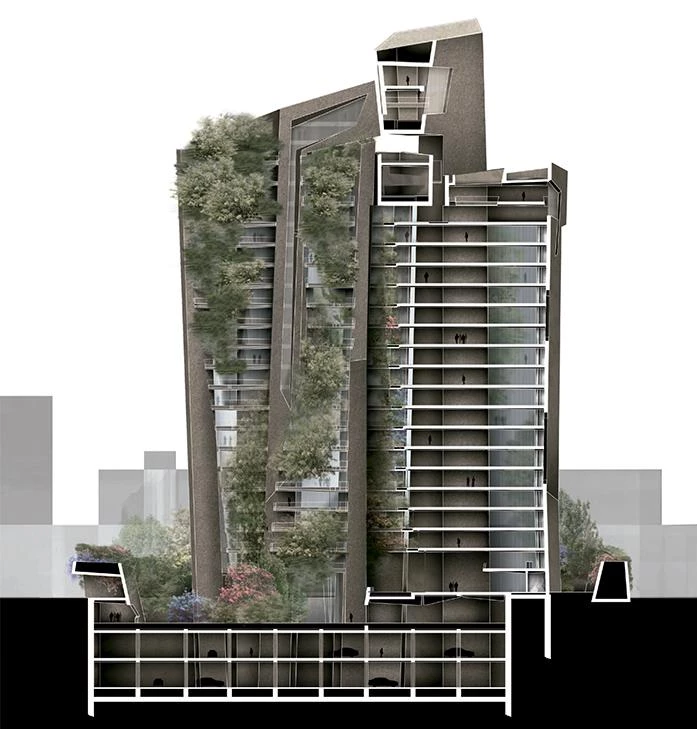
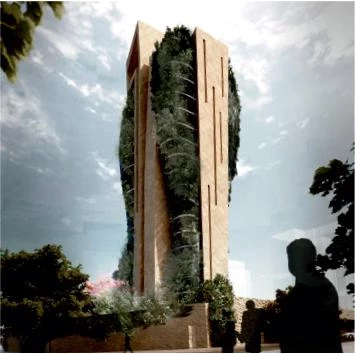
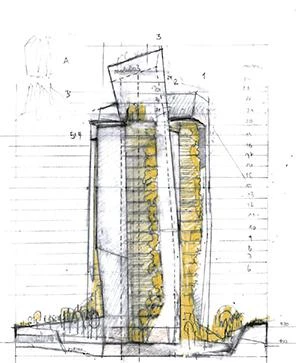
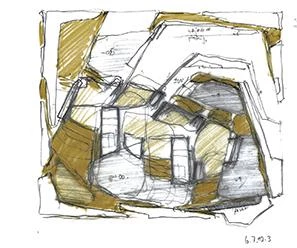
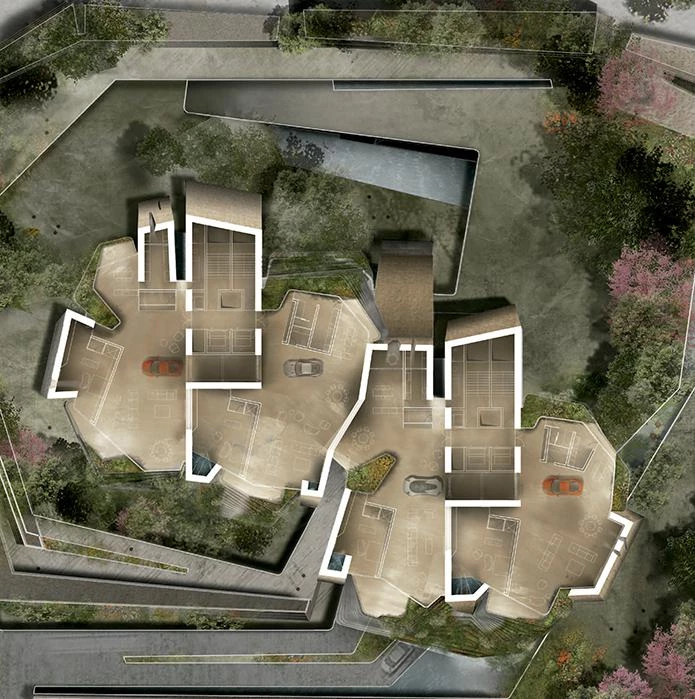
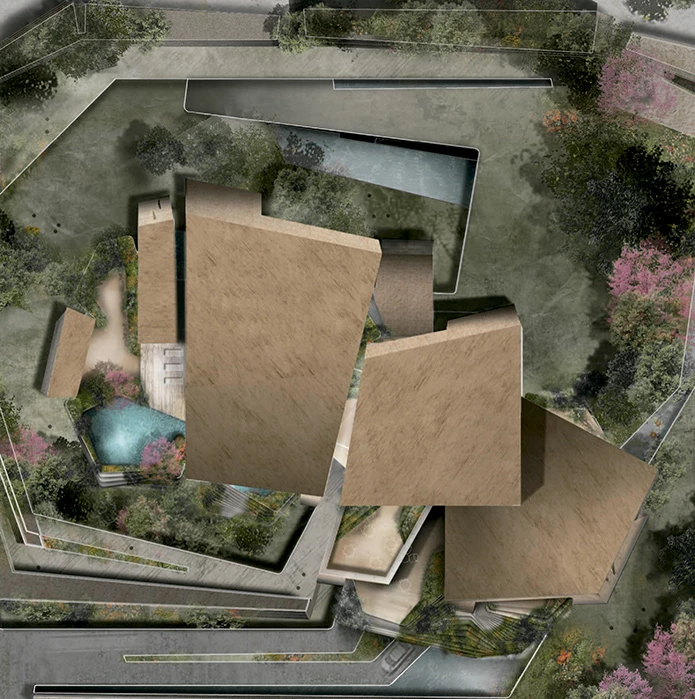
Obra Work
Torre Agora Garden Agora Garden Tower
Arquitecto Architect
Fernando Menis
Colaboradores Collaborators
Manolo Devesa, Marta Gómez, María Ibáñez, Joaquín Juberias, Moritz Krefter, Pablo Muñoz, Bernardo Ramírez
Consultores Consultants
José Antonio Franco —Martínez Segovia y asociados— (estructura structure)

