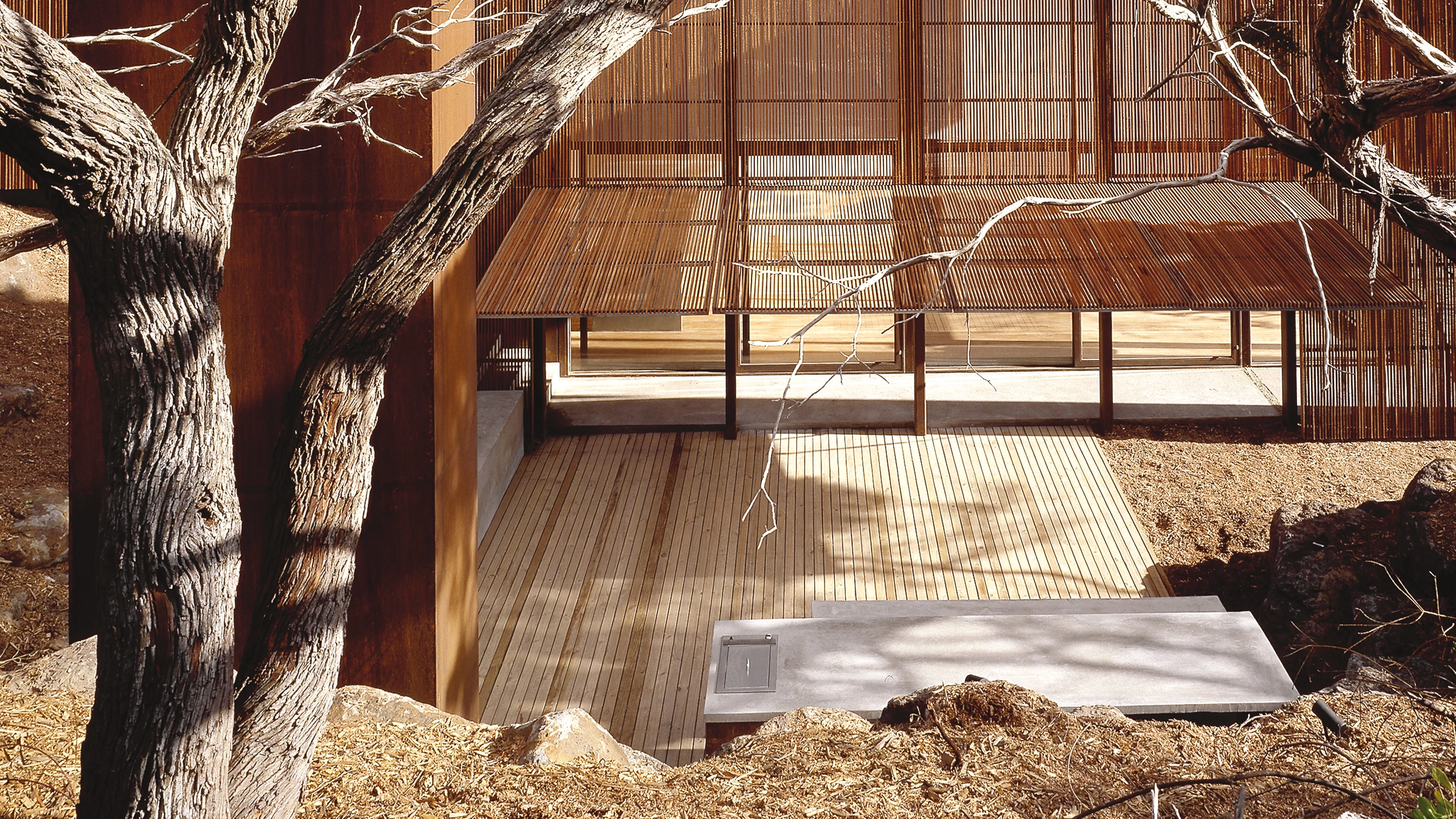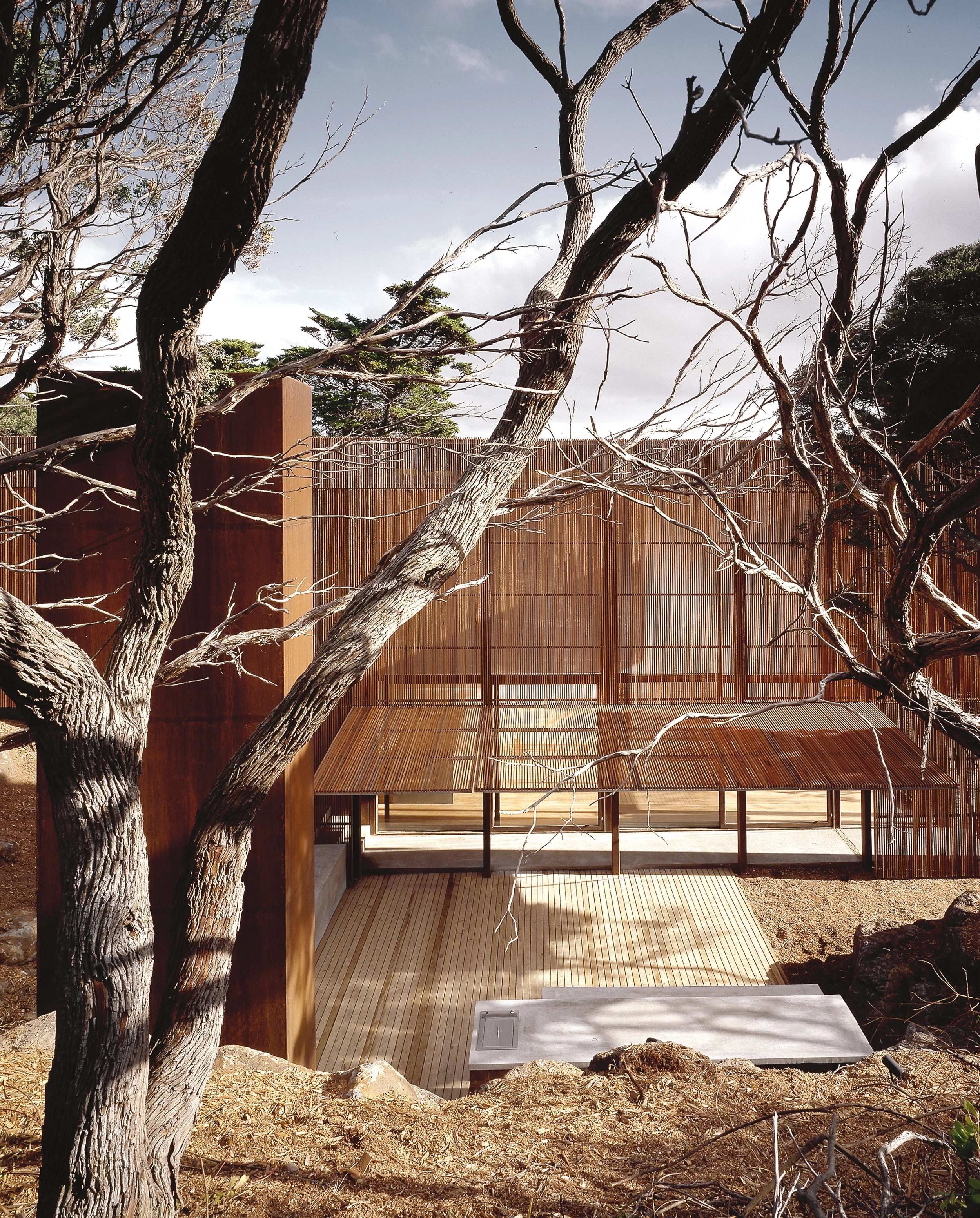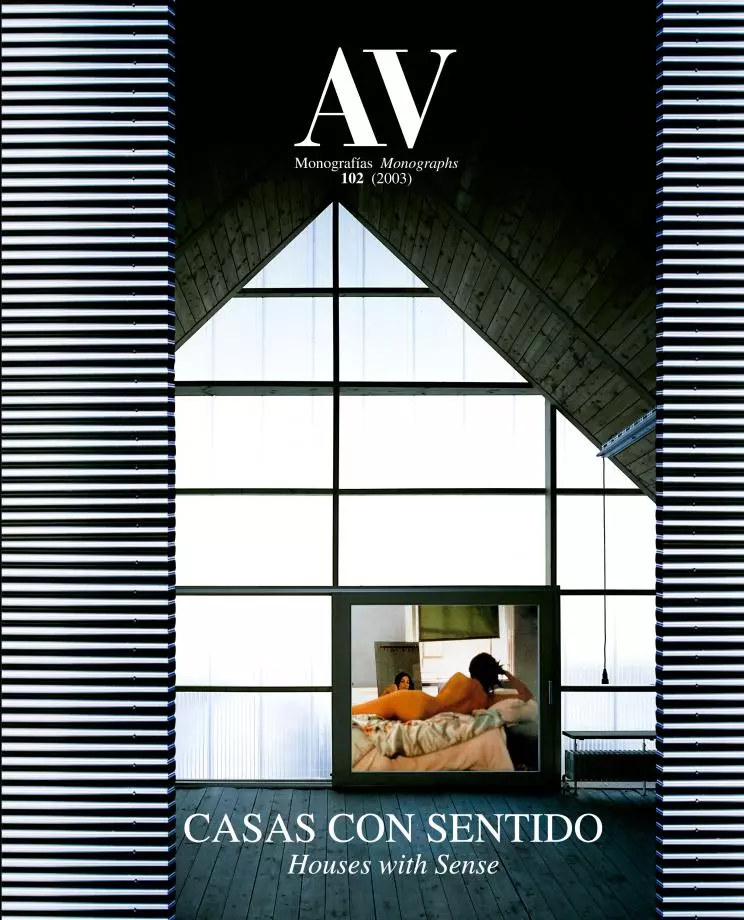Partially submerged in one of the sand dunes of Mornington Peninsula, south of Melbourne, a simple wood box makes its way through the dense vegetation to house the summer residence of a couple. As part of a research into the similarities between the interior verandas of the traditional Japanese dwelling and the Australian sun room, the different spaces follow one another on the slope upon which this seemingly elementary house rests.
A structure of oxidized steel of 30 x 7,2 meters makes up the exterior skeleton, responsible for supporting a skin made of operable jarrah wood panels, a glass roof and the light interior compartmentalizations. The fine battens wrap the house along its side facades, to the east and to the west, as well as the roof. Forming an interior skeleton, the rooms are distributed in two levels linked by a longitudinal corridor that moves from north to south. On the upper floor, a thin slot separates the garage and a storeroom from the main house. Next, a small gravel and stone courtyard functions as a natural extension of the bathroom, which has been closed with an operable glass wall. The bedroom takes up most of the upper floor. Open to northern light (equivalent in the southern hemisphere to our southern light), it is connected with the living area by a private flight of stairs. On the lower floor, the living room and kitchen take up the most exposed area, leaving the area in contact with the slope, more concealed and quiet, to the library.
The concept of interior room (moya) and closed corridor (hisashi), already seen in the architect’s previous works, reach greater complexity in this case. The three main spaces, with a gradual illumination sequence – the living is very bright, the bedroom not so much and the library, in comparison, is dark –, constitute the interior room, while an abstraction of the concept of veranda has given way to the thick exterior protective skin. The use that the owners make of these two elements, as well as the changes that opening and closing the facade entails, provide the shape of the building and confer an organic quality upon the space. Throughout the day, the light that comes in through the battens changes depending on the time and the season. The slender pieces of wood shall warp and weather with the air and water as time goes by, so that a surface which is gradually becoming more irregular shall have the paradoxical mission of giving shape to this box of clear lines... [+]
Arquitecto Architect
Sean Godsell
Colaborador Collaborator
Hayley Franklin
Consultores Consultants
Felicetti (estructura structure); Sam Cox (paisaje landscape)
Contratista Contractor
Kane Constructions
Fotos Photos
Earl Carter







