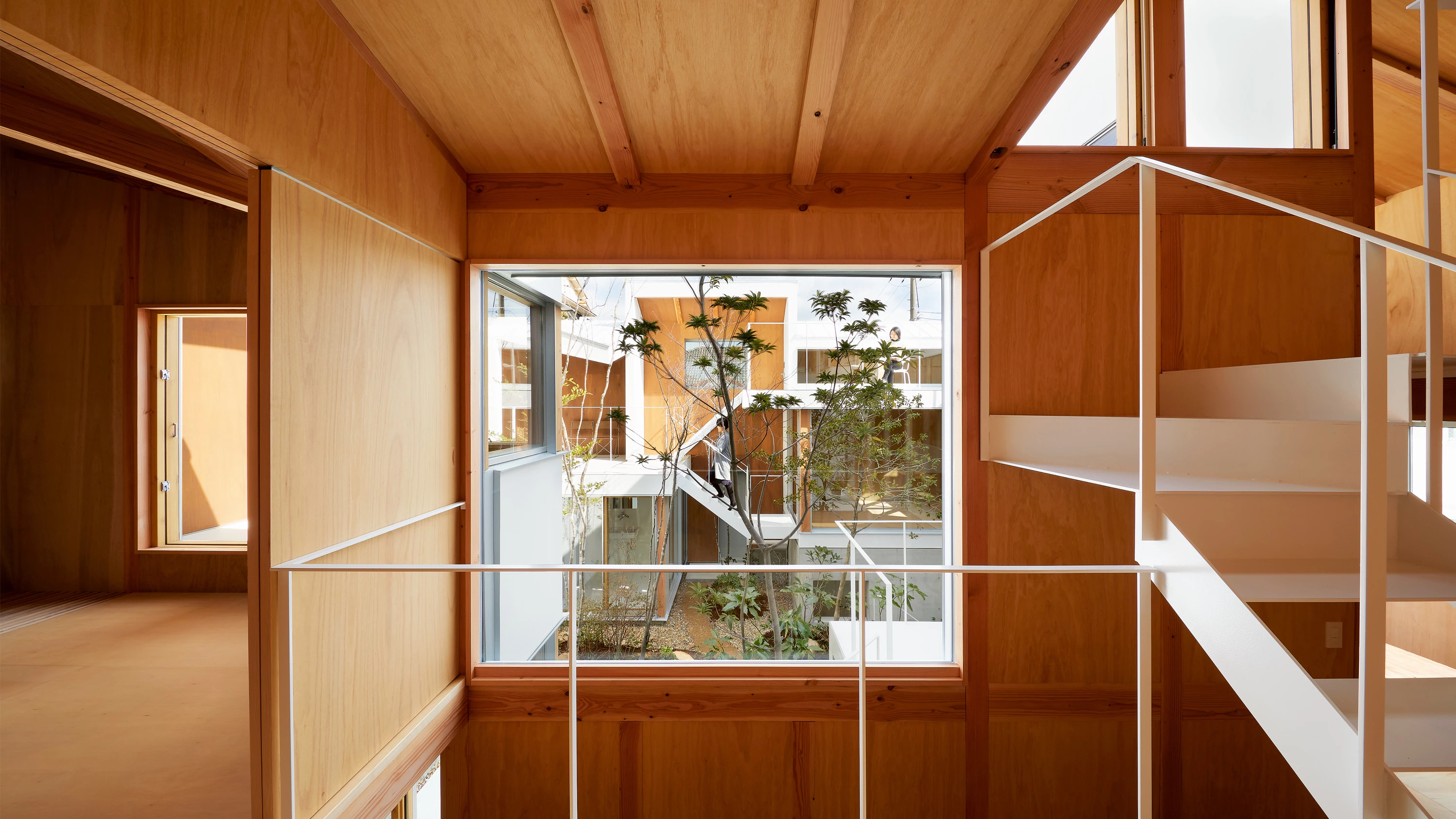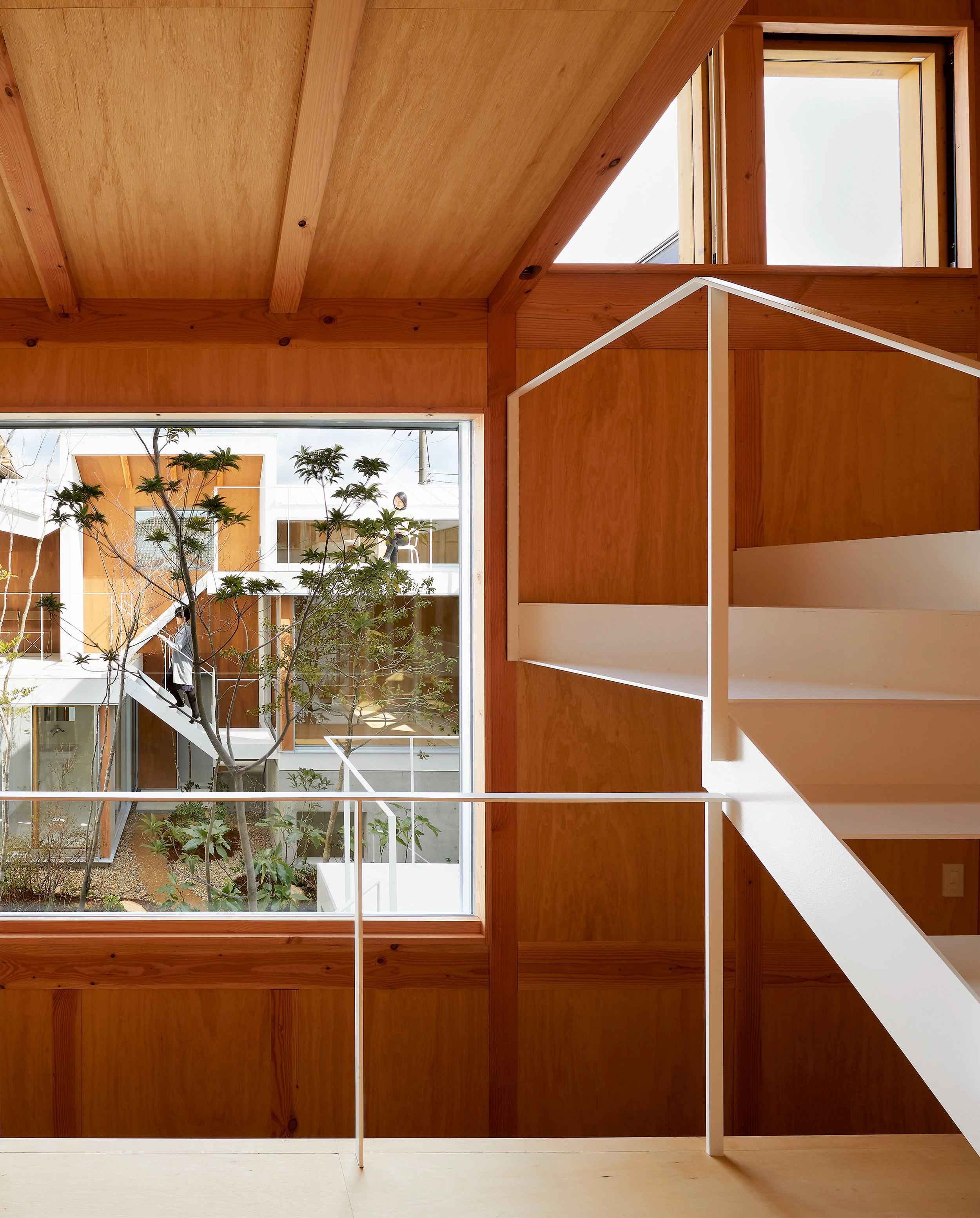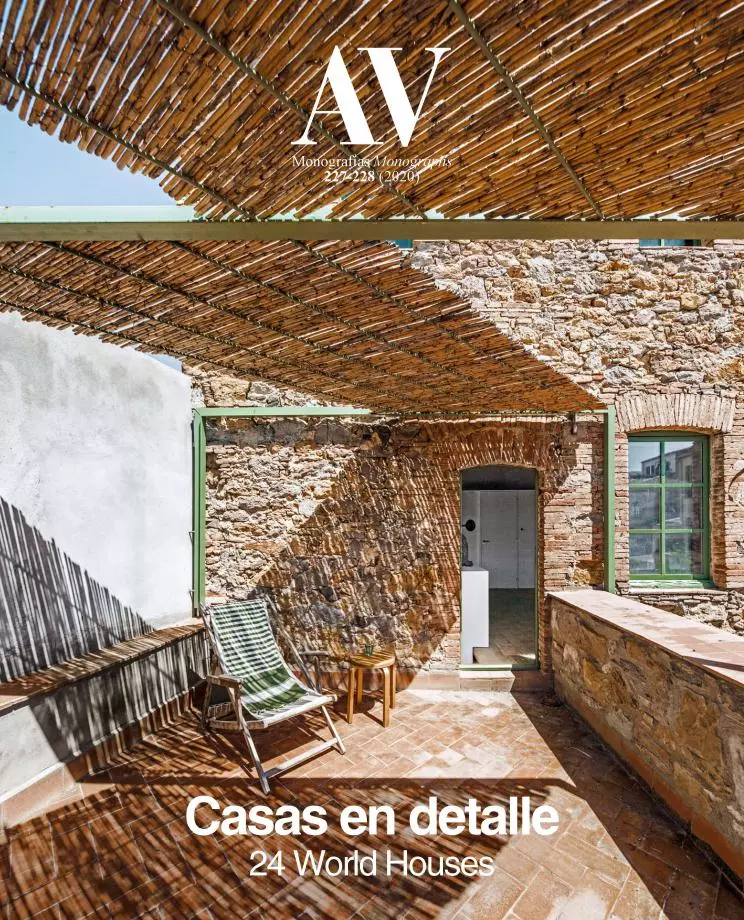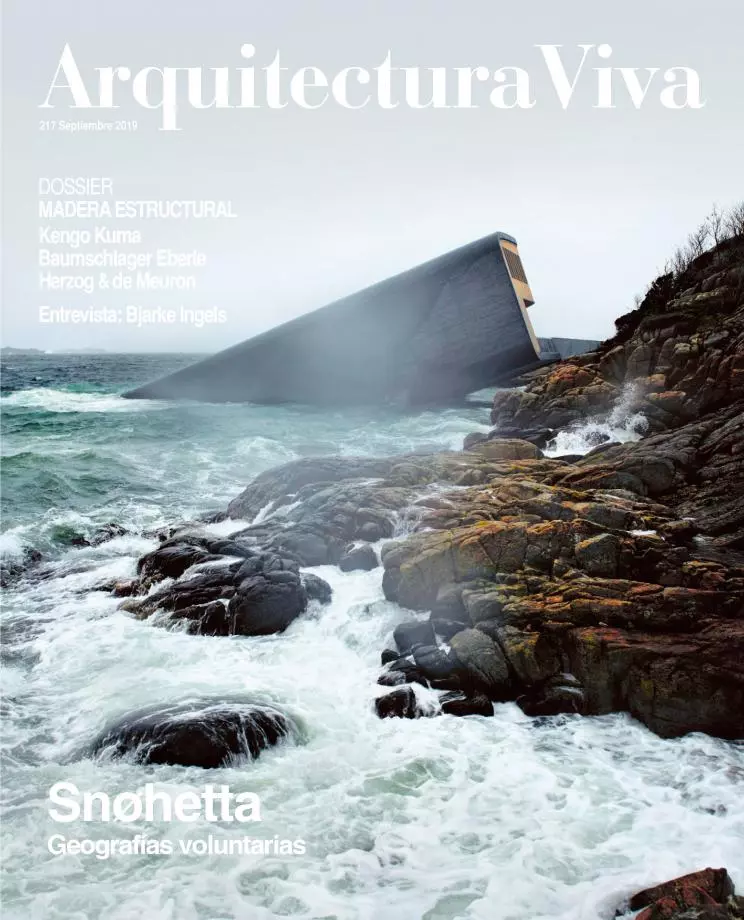Loop Terrace House, Hyogo
Tomohiro HataThis house in Hyogo (Japan) pursues two principal objectives which could well be seen as contradictory: on the one hand, to create an intimate abode on a barely 140-square-meter lot with neighbors in all four directions; on the other, to make the domestic spaces fluid, open, and close to nature. These opposed goals are reconciled by fragmenting the dwelling, arranging different volumes of varying height along the perimeter of the property, in such a way that the result, a highly visual building, closes up towards its neighbors but leaves a central void for a carefully planted inner garden, onto which all the areas of the home give out. The project draws inspiration from the very best of Japanese tradition, reinterpreting the scheme of the Katsura Imperial Villa to obtain the fluidity and spatial continuity desired. Hence, while the interior envelope abounds in engawas (terraces or thresholds) that create a rich feel of openness, the interior spaces are laid out in a clear-cut continuum and executed with a limited but elegant palette of materials...
[+][+]
Obra Work
Loop Terrace House
Arquitectos Architects
Tomohiro Hata Architect & Associates / Tomohiro Hata (socio partner); Misato Takagi, Shinya Tokunaga, Yoshihiko Kawakami, Kenichi Yoshimura (equipo team)
Consultores Consultants
Takashi Manda (estructura structure); Toshiya Ogino (paisajismo landscape)
Contratista Contractor
KOHATSU - Takahiro Kinugawa
Superficie construida Built-up area
160 m²
Fotos Photos
Toshiyuki Yano








