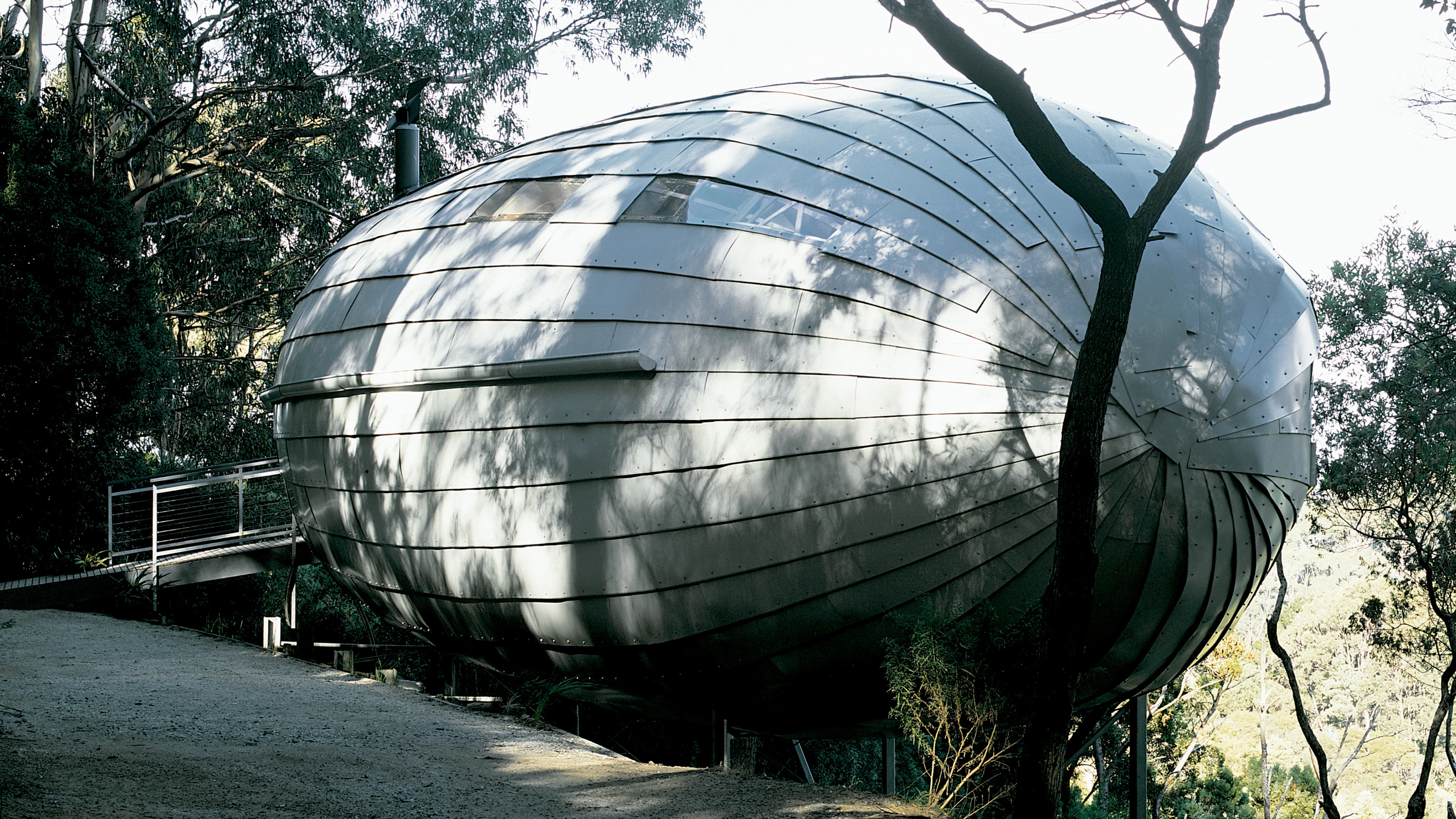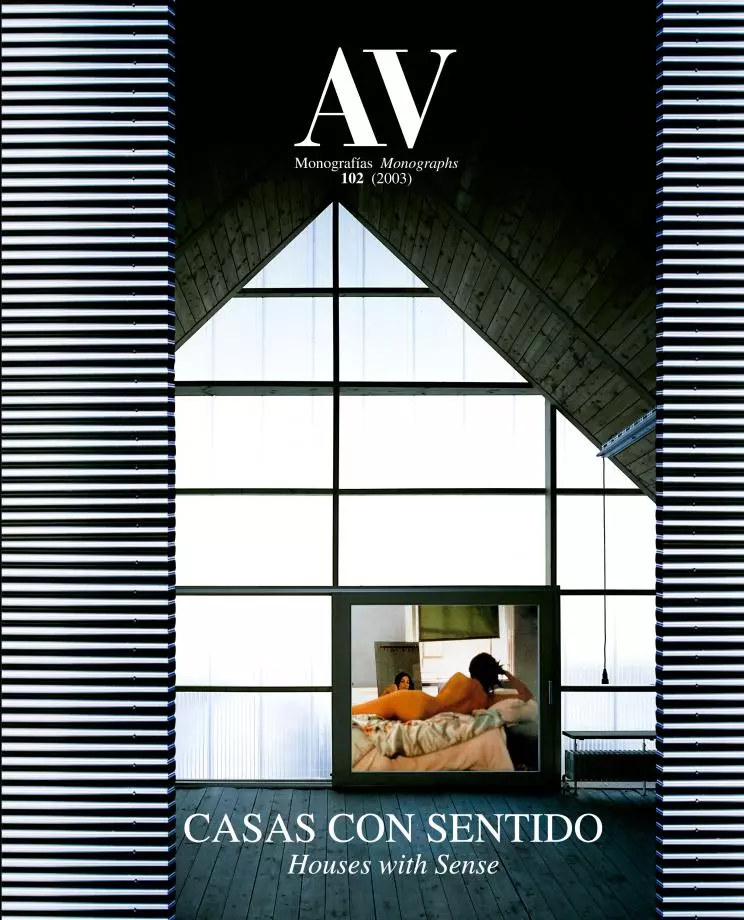Cocoon House, Wye River
Bellemo & CatThe permanently stormy sea of southwest Victoria and a precipitous slope compose the natural scenario that a couple has chosen to build its holiday residence. Wye River, an area scattered with holiday homes that is two hours from Melbourne, has a harsh climate, with not much sun and strong winds which are abated by the thick vegetation covering the steep slopes. Designed to protect itself from the harsh weather of the area and also to enjoy contemplating the vast ocean, the house follows the shape of a zeppelin – its entire surface can be isolated –trapped in the wooded landscape.
A zigzagging track first and a light gangplank next span the steep hillside slope and lead to the interior of this cocoon, which rises towards the south on six long legs of galvanized steel, so that the interior, and mostly the exterior deck, overlook the landscape. The carapace of rough and wrinkled pieces contrasts with the pure geometry of its shapes, the ovoid (the house) and the rectangle (the deck), while indoors, tension comes from the encounter of the curved surfaces created by the cocoon with the orthogonal pieces which are fit into it. The main living area, a parallelepiped materialized by wood walls, contains the kitchen and a living-dining room where the family spends most of the time, enjoying the close presence of trees and the faraway views of the sea through the large window. The sliding doors and the large size of the deck allow to experience the sensation of being inside and outside at the same time. The bathroom and the kitchen have been placed inside of this rectangle, while the children’s bedroom –furnished with bunk beds to resemble a boat cabin – and the main bedroom, in the cocoon’s snout, adhere to its curved walls. Narrow skylights dot both rooms taking a light filtered by the vegetation into these spaces.
The house has been built combining techniques common to aircraft engineering and boat building. The first thing that went up was the structure of the rigid box, and then attached to it, the plywood ribs which serve to define the shape of the ovoid. The hardwood battens were then fixed onto the ribs weaving a sort of wicker basket. Finally, a ribbed skin of steel shingles, overlapped and slightly dented, clads the framework, helping to strengthen the whole load-bearing structure of the house. The chimney and a strong thermal insulation maintain the temperature inside this nest in the woods... [+]
Arquitectos Architects
Michael Bellemo & Cat MacLeod
Colaboradores Collaborators
R. Hibbins, A. Knox, R. Hutton, P. Baker
Consultores Consultants
P. Felicetti (instalaciones mechanical engineering); Saunders (geotecnia geotechnical)
Contratista Contractor
Keith A. Reid
Fotos Photos
Mark Munro, M. Bellemo (maqueta y obra model and construction)






