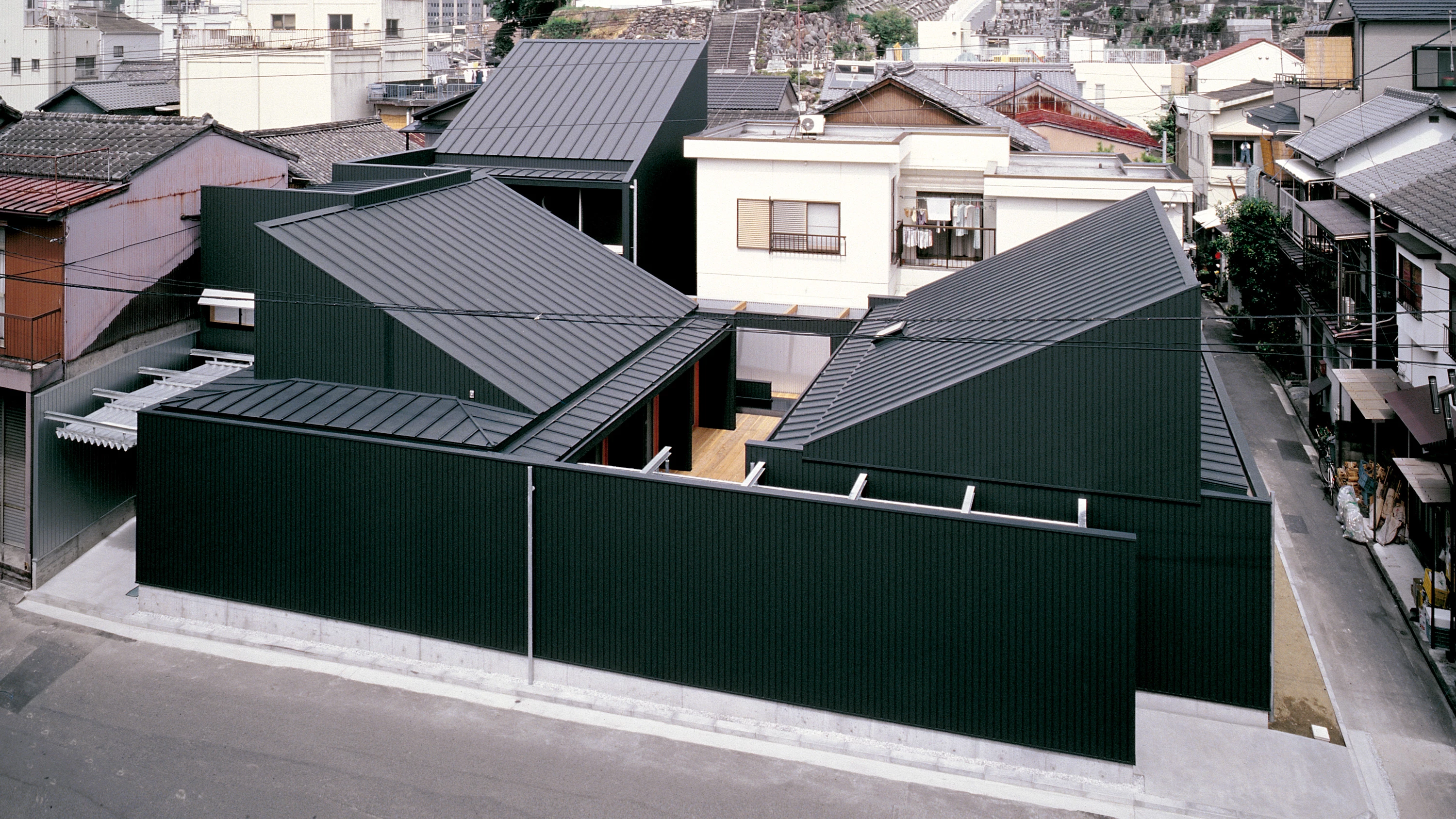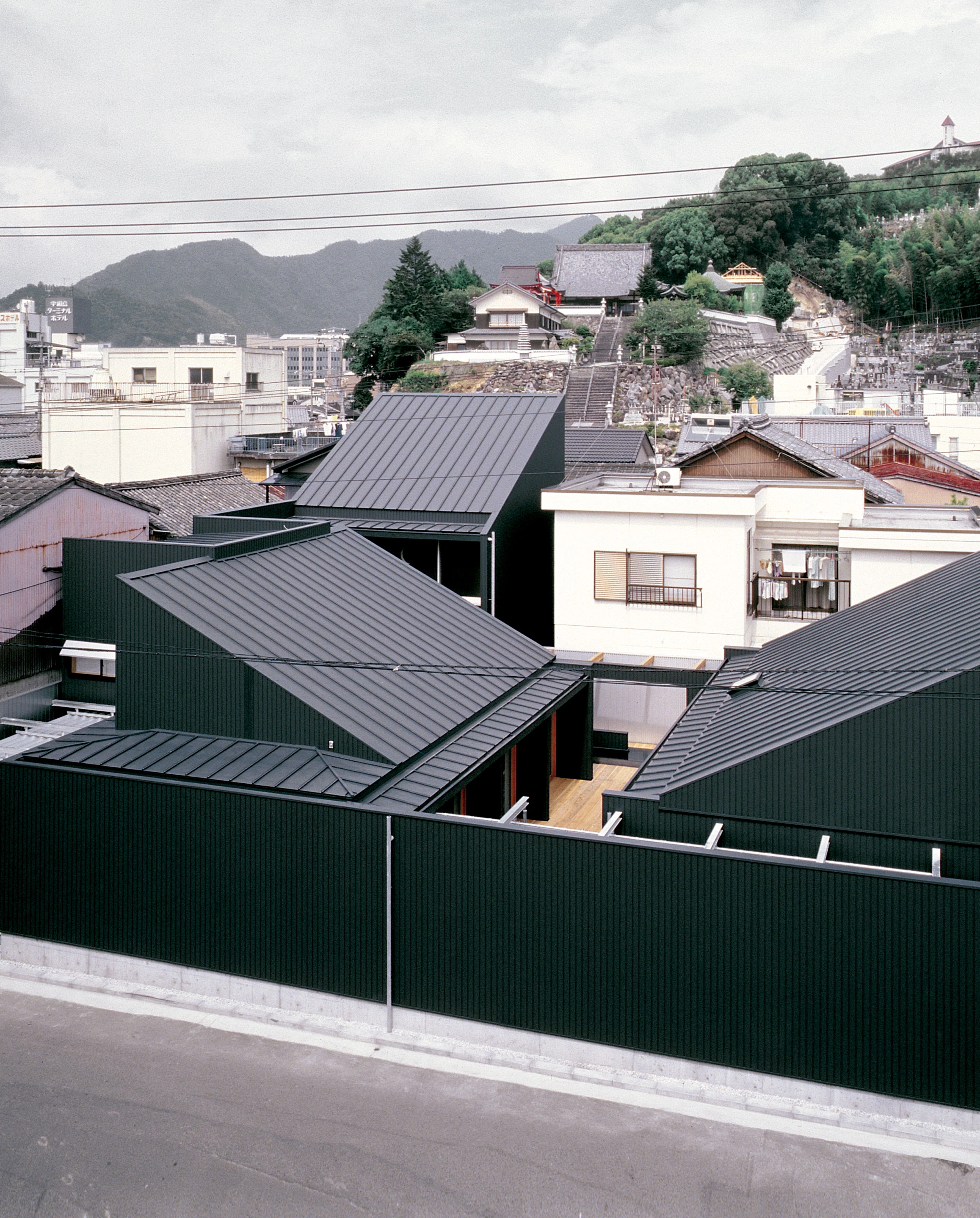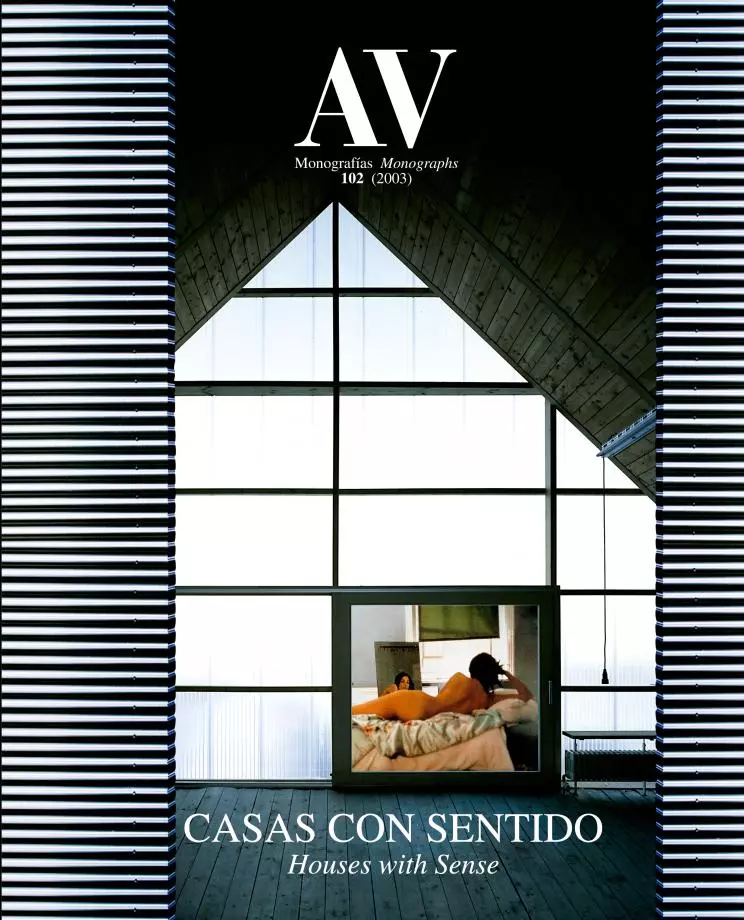Hu-tong House
Waro Kishi- Type Housing House
- Material Metal
- Date 2002
- Country Japan
- Photograph Hiroyuki Hirai
An average city (unknown) somewhere in western Japan houses the new residence-studio of a famous Japanese artist, whose name is not mentioned here for privacy reasons. Amidst the neighboring constructions – two-story single family housing units haphazardly distributed on the block –, the three volumes which make up this house can be set apart from the rest thanks to the black metal sheet that covers the facades and roofs completely.
An average city (unknown) somewhere in western Japan houses the new residence – The original idea of the house came from a visit to the south of China, where a type of dwelling known as hakka gather around a web of small and narrow footpaths (called hu-tong), used not only as public spaces but also as extensions of the dwelling, and as places to carry out housework. The meeting with the neighbors of these houses revealed that in their daily life they also used the term hu-tong to refer to the inner court of their houses, conceived as an extension of the street, noisy and dynamic, rather than a private and silent space. All this, and within the context of a research on a prototype of “Asian residential space”, led to organizing the dwelling in three pavilions (like in hakka houses and also in Balinese dwellings) connected by an exterior semipublic corridor.
Conceived as a sequence, the house unfolds as one moves through the corridor, a wooded deck that covers the three pieces and which cannot be contemplated in its entirety from any point. Starting out parallel to the street, the corridor serves as a foyer, covered by a light pergola of translucent glass, until it folds to form the central courtyard-path. The rooms are arranged to both sides – bedrooms to the right, kitchen, dining and living room to the left –, distributed in the interior of each pavilion without connecting corridors. Holding the roof, the support walls have been placed like wings of a theater stage, so ensuring that the bedrooms shall have the needed privacy. The third pavilion goes up at the back to house the two-story studio, the highest piece of the whole. A small flight of stairs, the last stretch of the itinerary that began at street level, leads to the upper level and the tatami room.
The whole structure is built in wood, which together with the sloping roof and the plasterboard surfaces, guarantees that the acoustic demands expressed by the owner shall be fulfilled. On the outside, the undulating metal sheet painted black transforms the rooms-buildings of this house-city into sculptures... [+]
Arquitectos Architects
Waro Kishi + K. Associates
Consultores Consultants
Urban Design Institute
Contratista Contractor
Akamatsu Syoten
Fotos Photos
Hiroyuki Hirai







