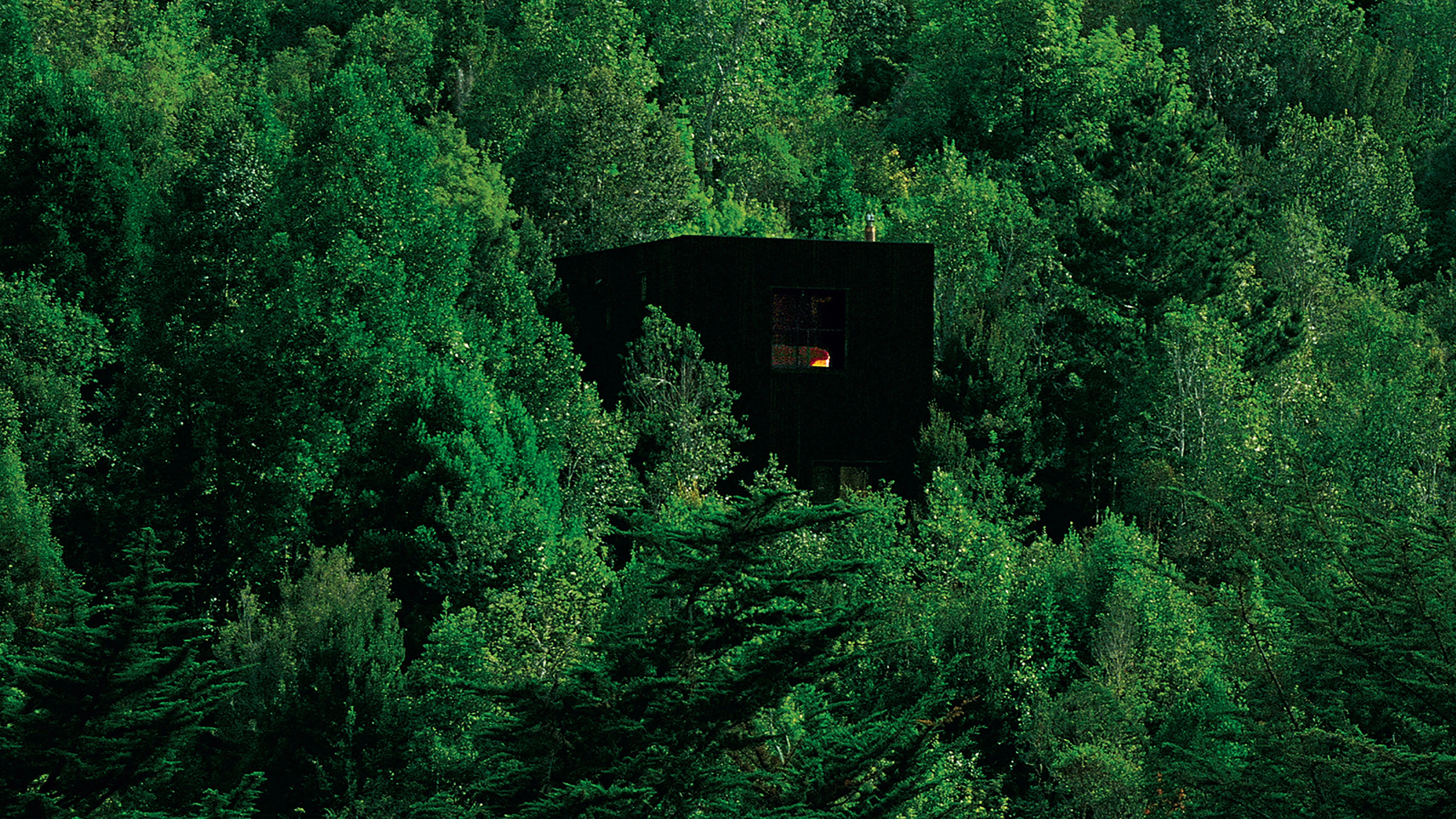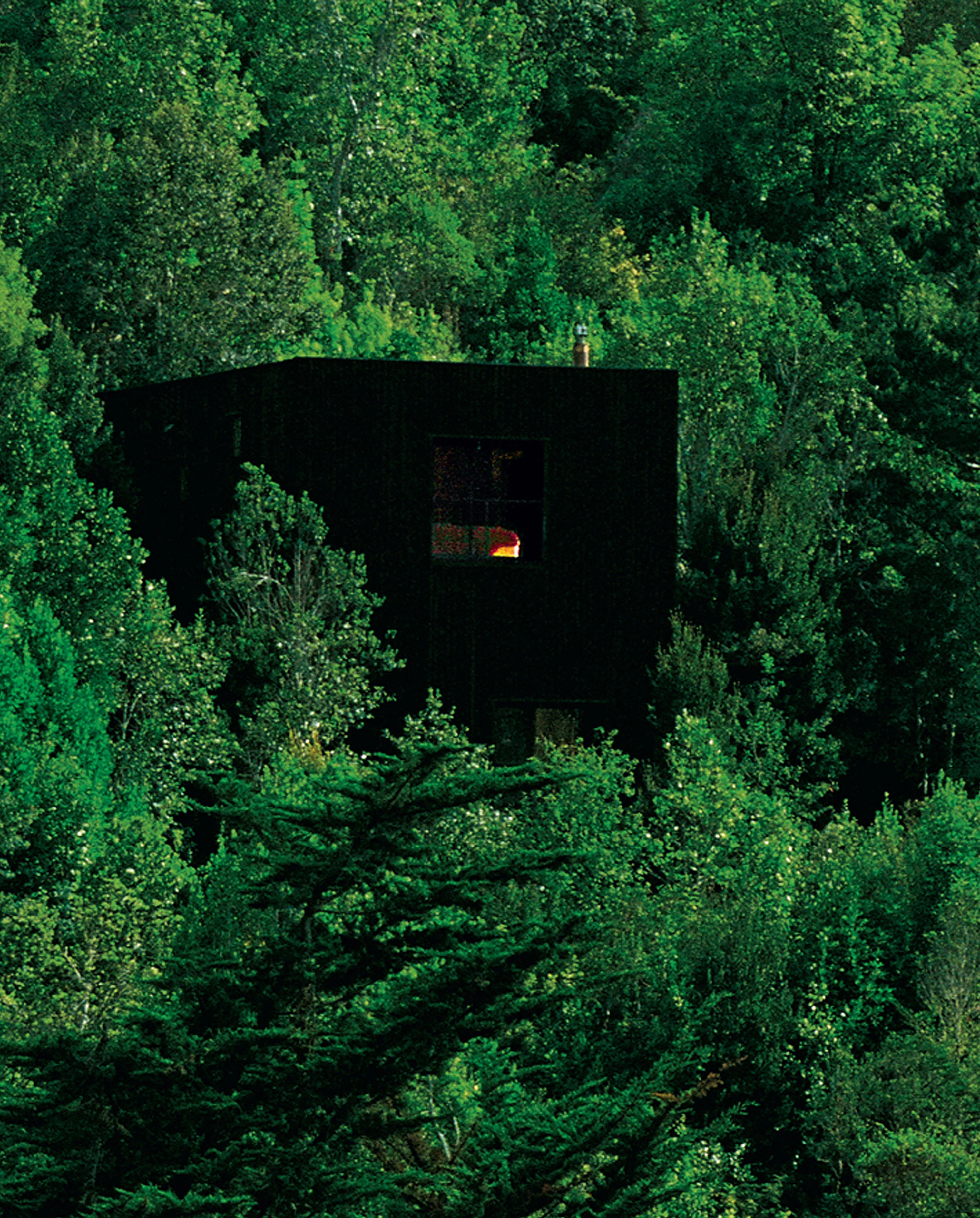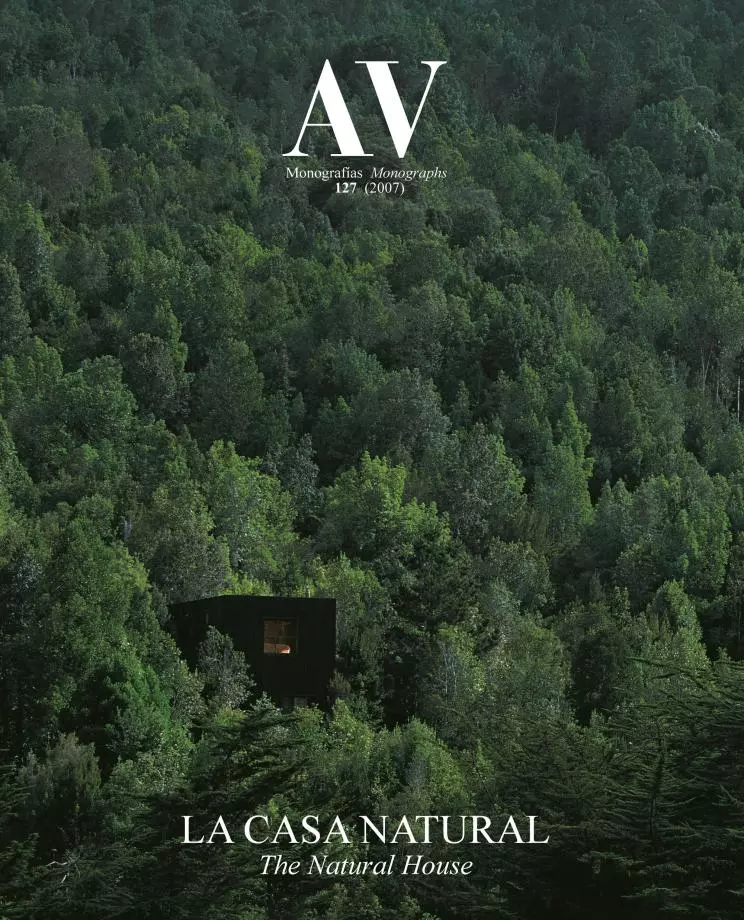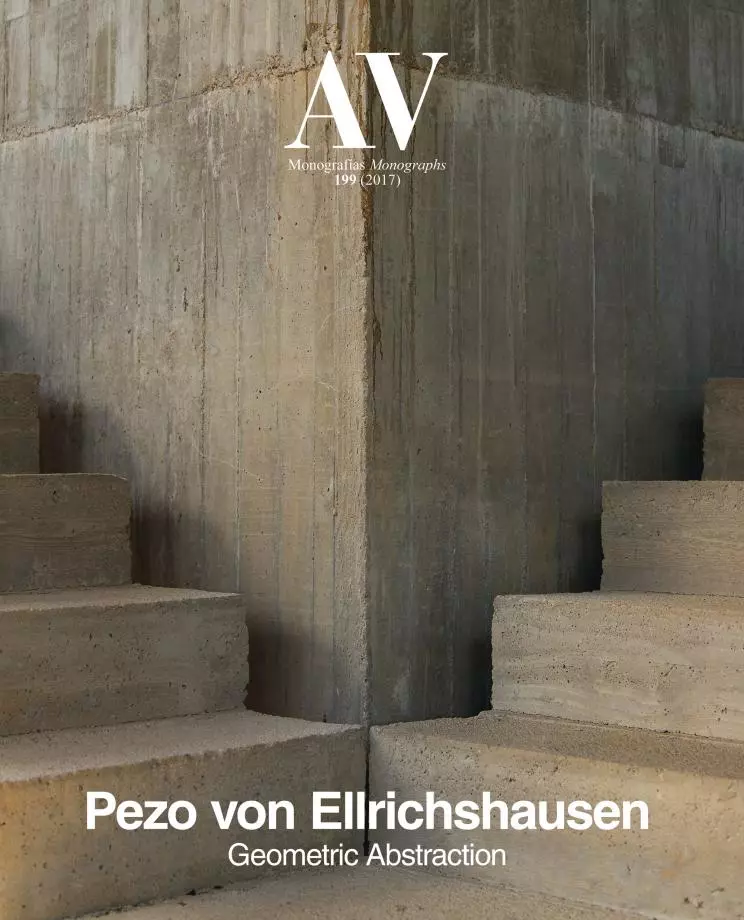Rivo House, Valdivia
Pezo von Ellrichshausen- Type House Housing
- Material Wood
- Date 2002 - 2003
- City Valdivia
- Country Chile
- Photograph Cristóbal Palma
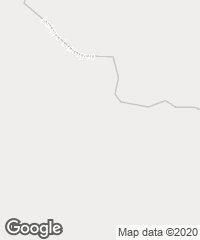
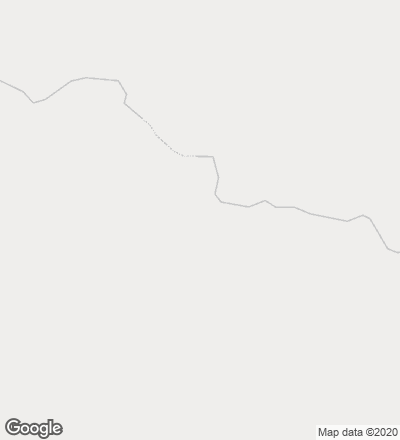
A couple decided to leave the capital and settle in the slope of a hill covered by a dense jungle of native species. After the first meetings it became clear that the couple’s romantic decision was being replaced by a slight, though persistent, apprehension towards the possible weariness of being together all the time. This subtle inconvenience was turned into one of the key problems the project would try to solve. Together with the radical conditions of the site, this problem led to the following decisions: first, to contain all the program in a compact and monolithic volume; second, to gain height to look over the trees and obtain views and sunlight; third, to distance the three private rooms (bedroom, studio and office) so as to stimulate the search (between them) within the house; and fourth, to unify the public activities with an open space, oriented to the north, that would allow to look outside following the transversal and diagonal topography of the hill. The walls, floors and ceilings of the public space and the rooms are all covered with the same type of wooden boards. The exterior surface is covered with two layers of vertical siding made of simple, untreated pine boards and painted with a mixture of oil and tar (typically used in local barn construction).
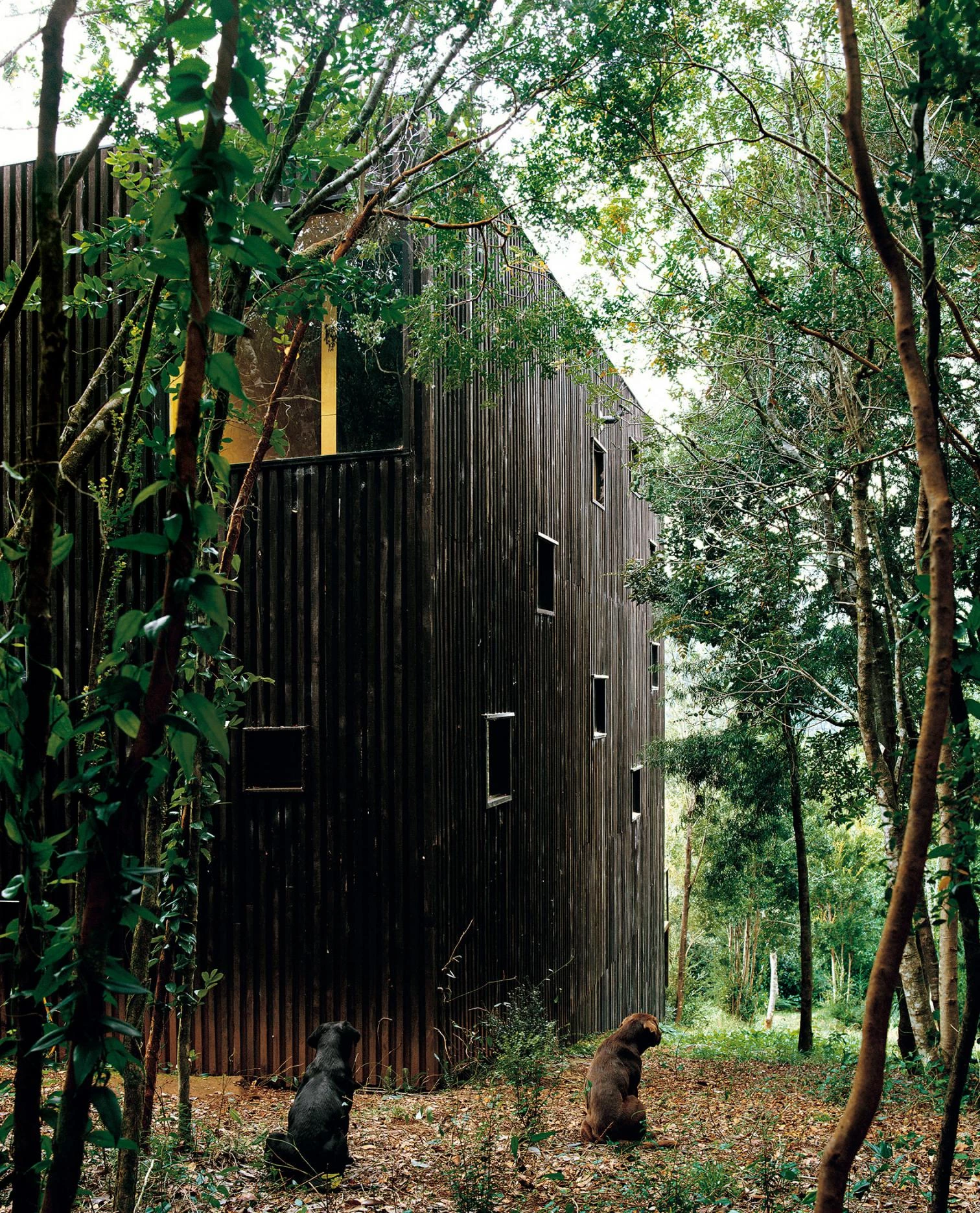
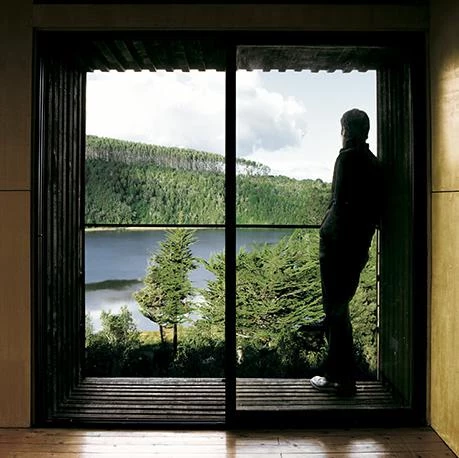
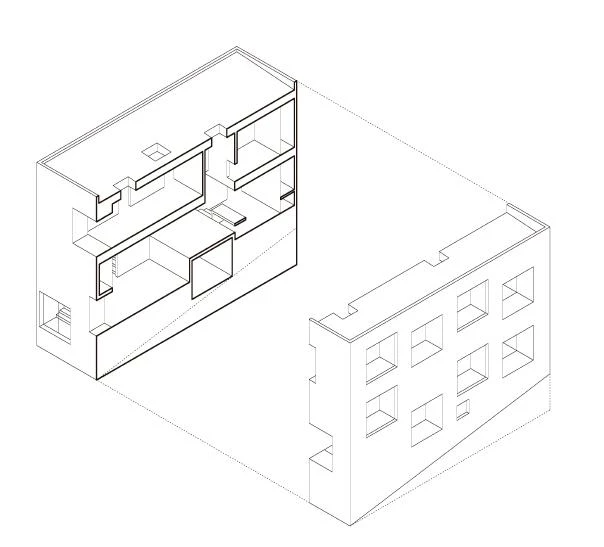



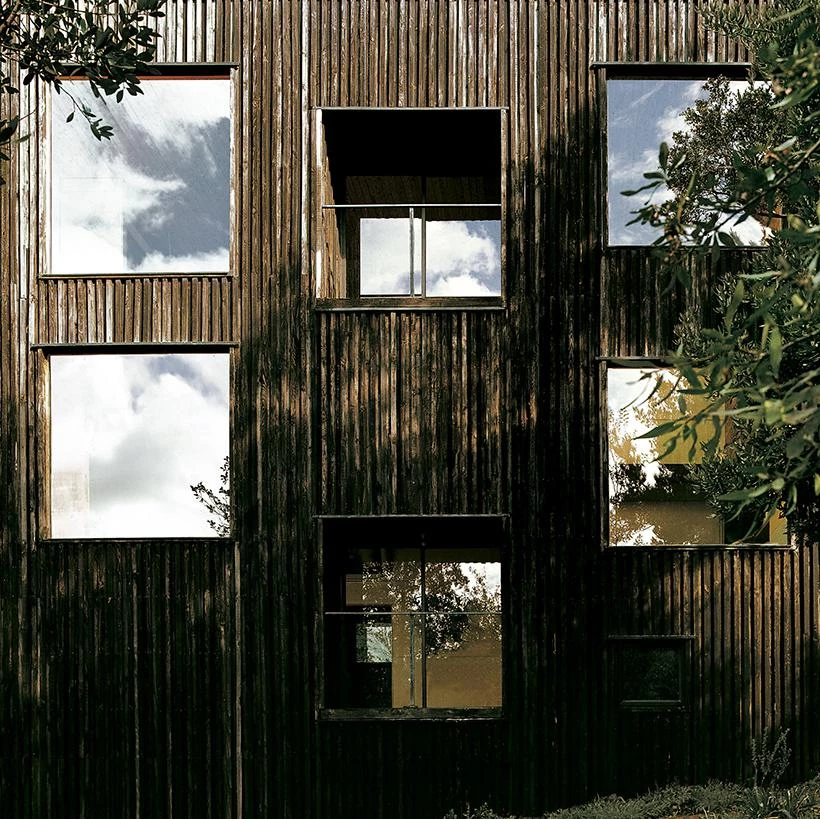
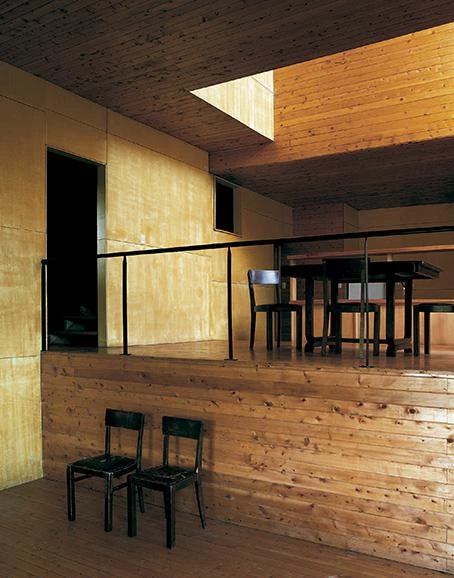
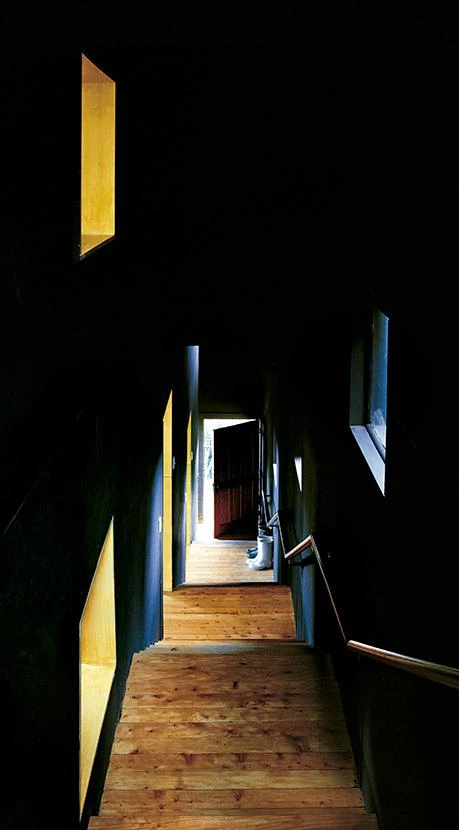
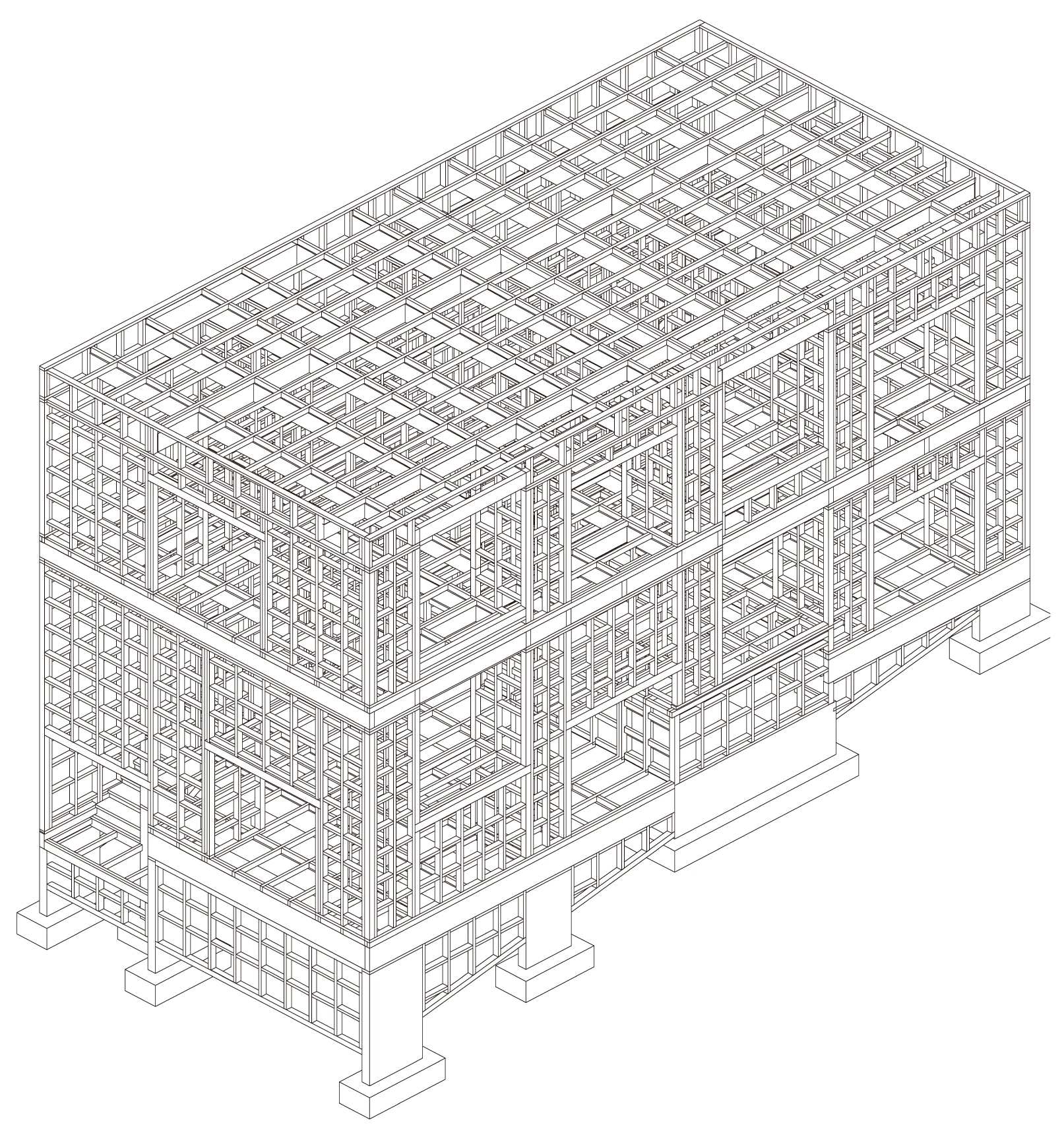
Ubicación Location
Río Cutipay, Valdivia, Chile
Cliente Client
Nelson Bravo, Cecilia Risco
Arquitectos Architects
Mauricio Pezo, Sofía von Ellrichshausen
Colaboradores Collaborators
Cecilia Poblete (estructura structure)
Contratista Contractor
Jaime Risco
Superficie sitio Plot area
10.000 m²
Superficie construida Built area
160 m²
Fotos Photos
Cristóbal Palma

