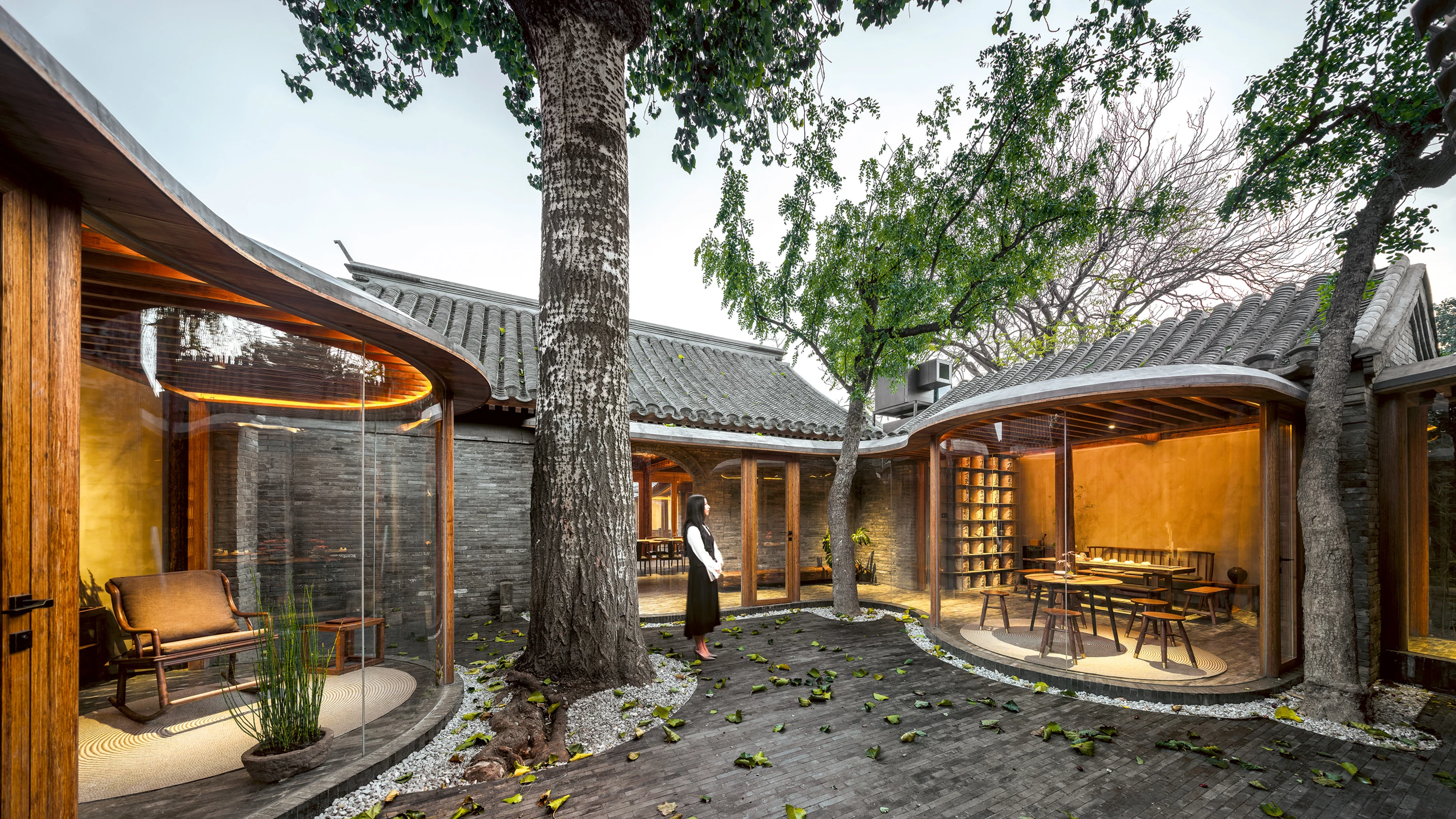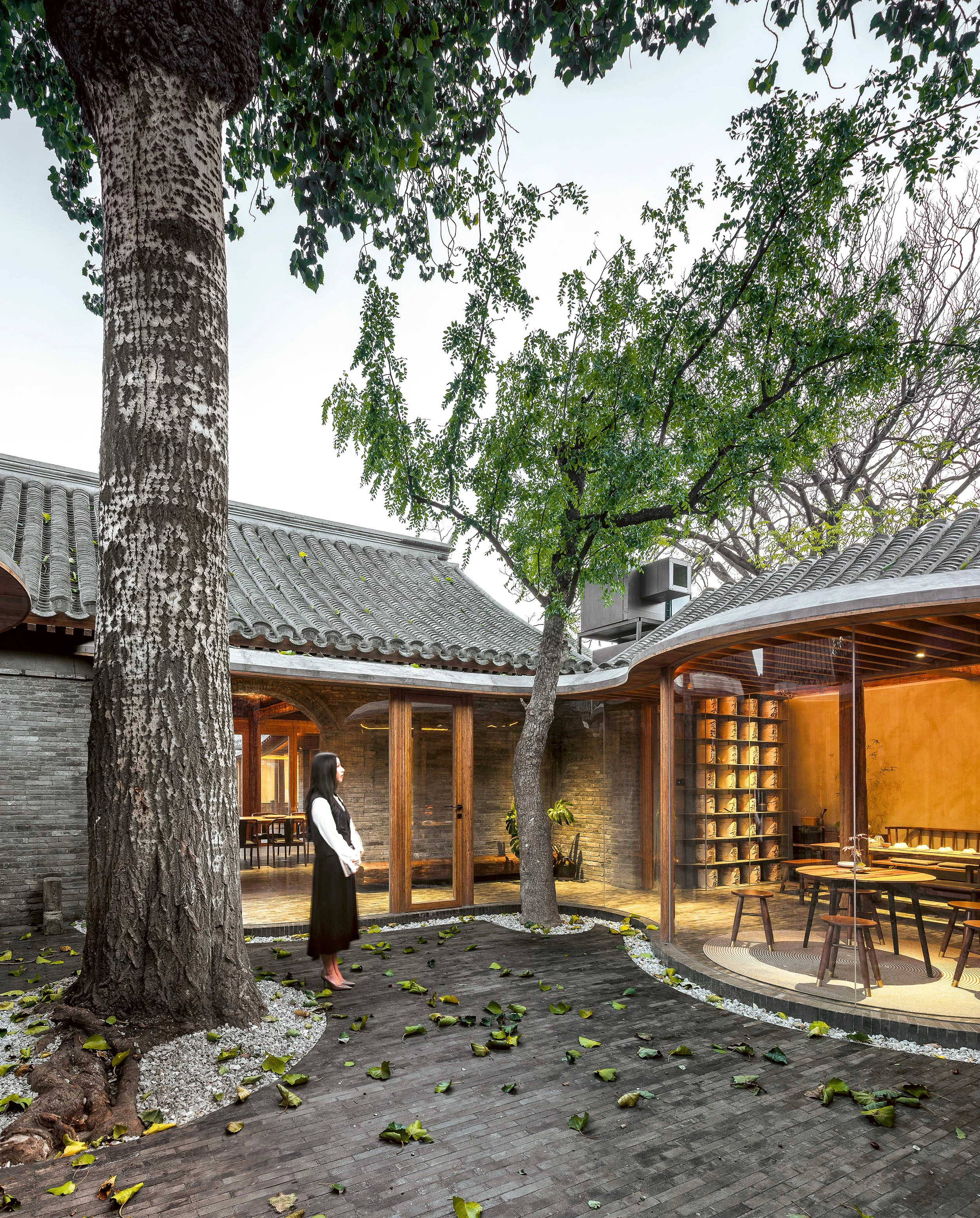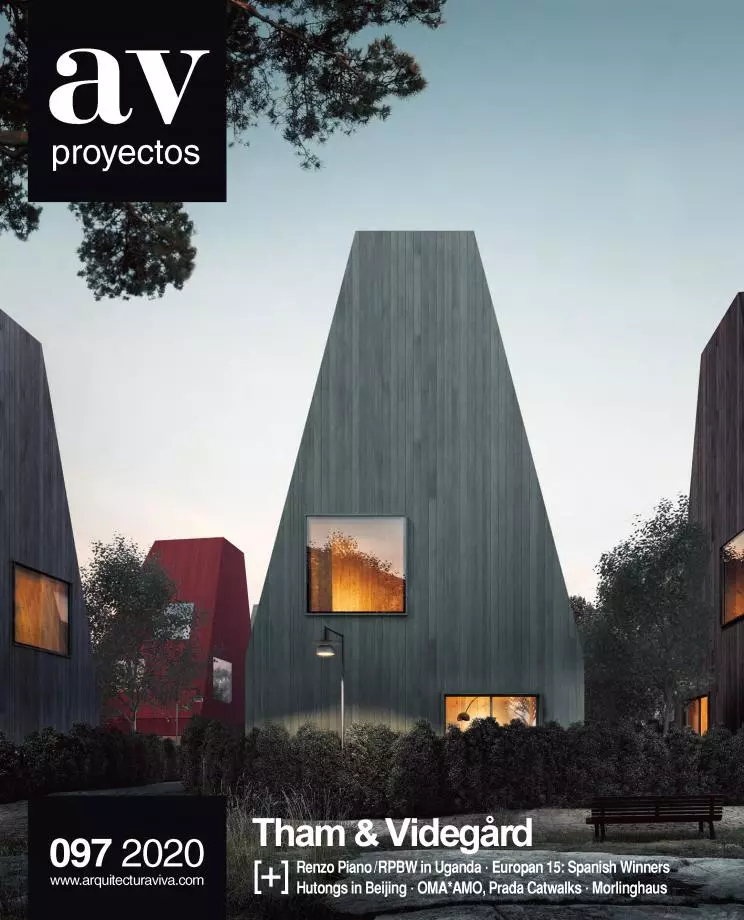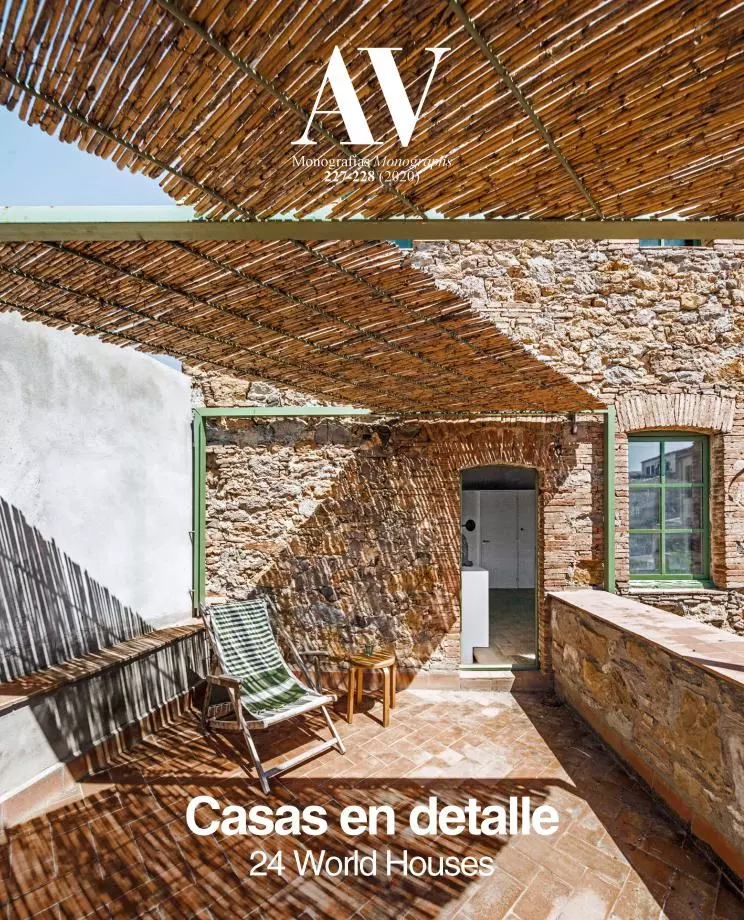Qishe Courtyard, Beijing
ArchStudio- Type Refurbishment Housing House
- Material Ceramics Brick Wood
- Date 2020
- City Beijing
- Country China
- Photograph Wang Ning WU Qingshan
Bringing contemporary life into this traditional courtyard without diminishing memory was the objective of a project fundamentally pursuing dialogue between past and present. Located in a typical alley or hutong in old Beijing, the construction falls under a historical Chinese typology known as Siheyuan, characterized by an orthogonal layout around patios. The intervention is grounded on two strategies: enhancing the existing structure through removal of additions deemed to be of little value, and introducing services required of a housing program today.
The key element in the transition between new and old is the porch, which follows the traditional form of pitched roofs and curves outward, creating a surprising warped geometry that results in a fluid space. In the same way, the small height variations that used to be addressed with steps are now settled through gentle slopes ensuring circulation continuity. As for materials, there is a clear desire to preserve tones and textures of yore through reuse of components. For example, bricks salvaged from the demolished structures go into new partitions, and the wood of deteriorated beams is recycled for furniture...[+][+]
Obra Work
Qishe Courtyard
Arquitectos Architects
ARCHSTUDIO / Han Wenqiang (jefe de proyecto chief designer); Wang Tonghui (equipo team)
Consultores Consultants
Zhang Yong, BAMBOO ERA (estructura structure); Zheng Baowei, Yu Yan, Li Dongjie (instalaciones installations); Dong Tianhua (iluminación lighting); Zhang Xiaoguang (paisajismo landscaping)
Contratista Contractor
Chen Weixing, BAMBOO ERA
Superficie construida Built-up area
500 m²
Fotos Photos
Wang Ning, Wu Qingshan








