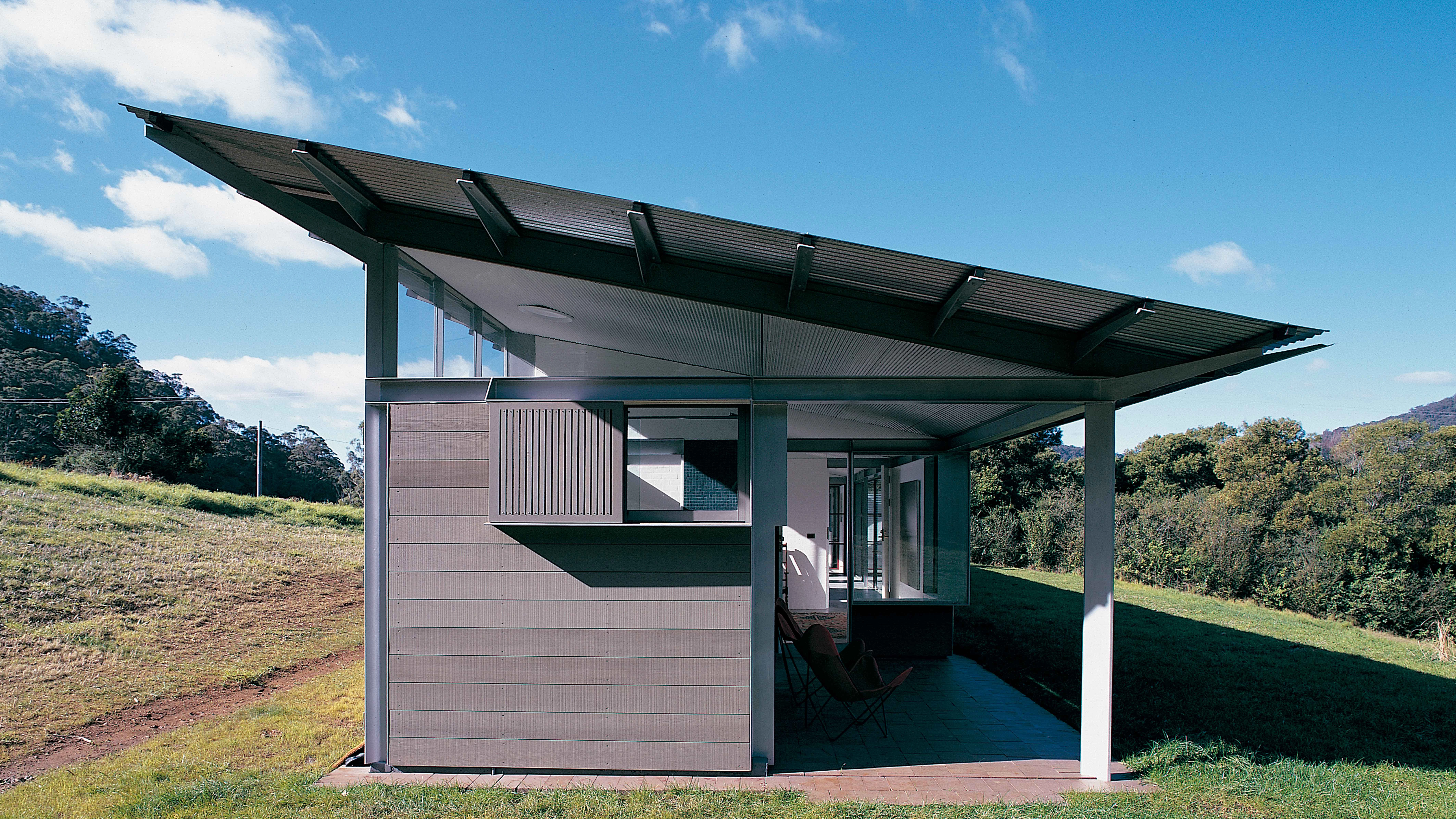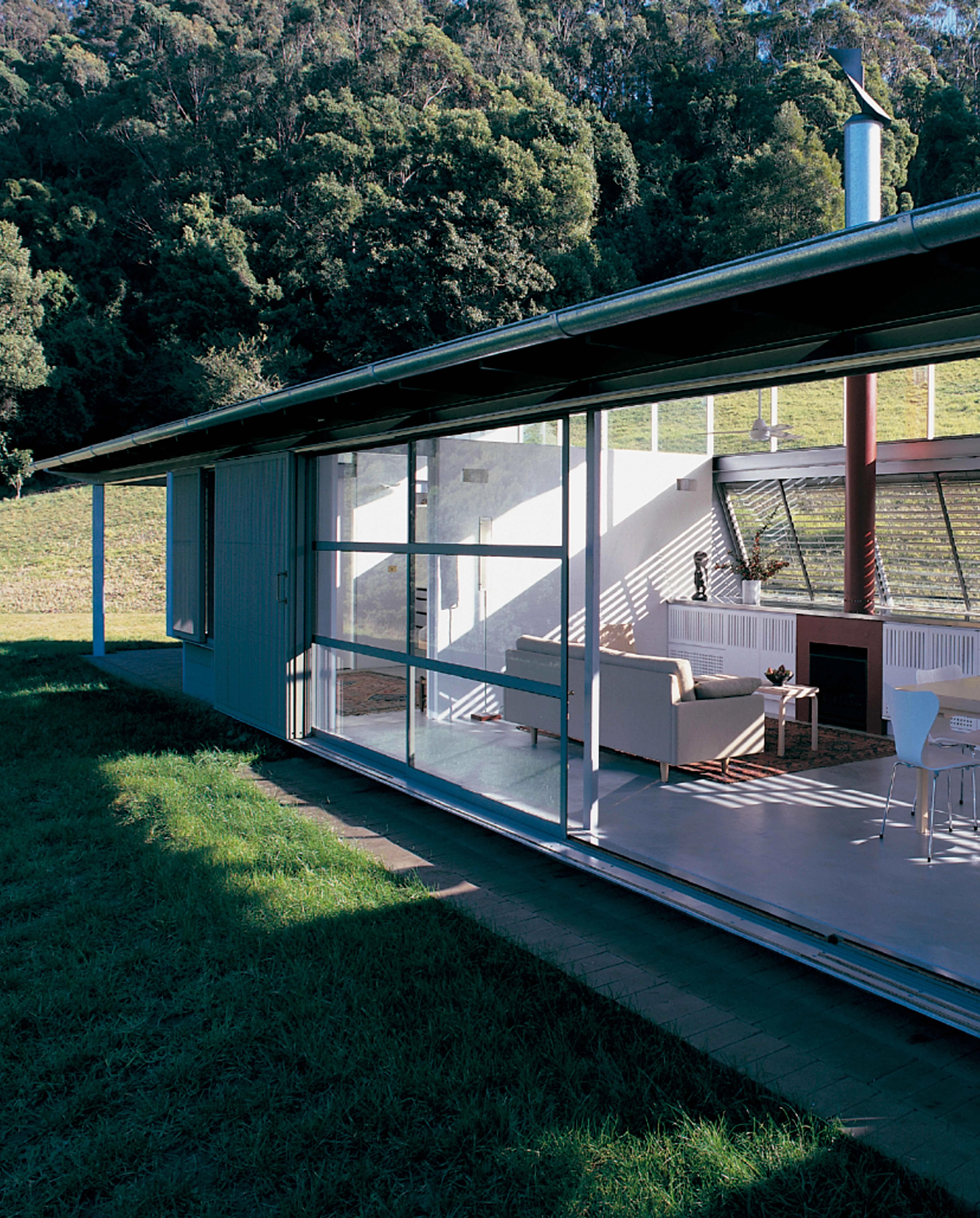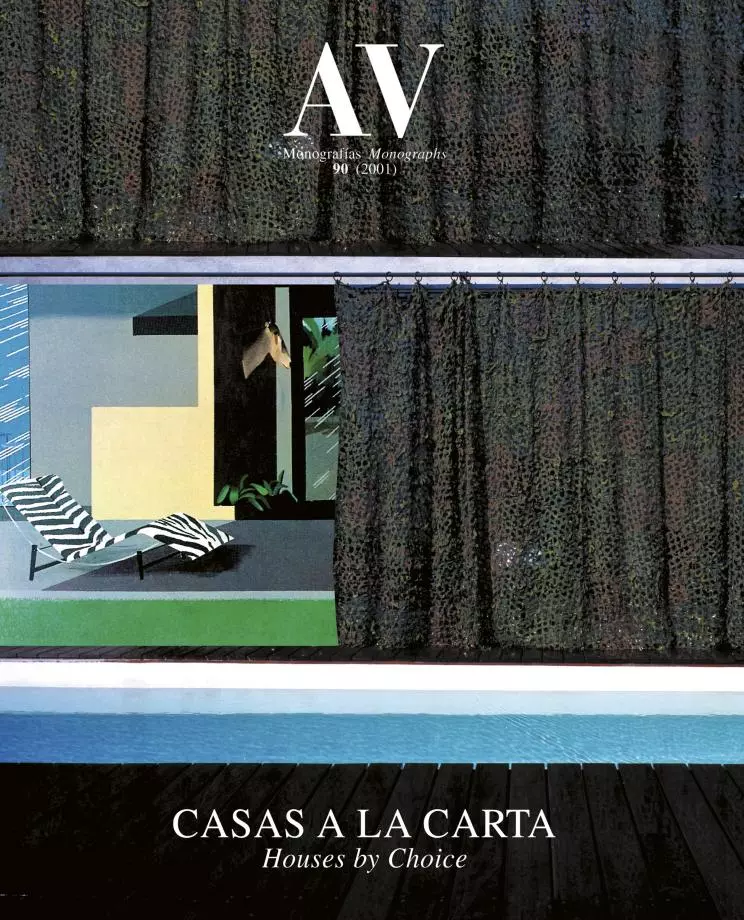Fletcher Page House, Kangaroo Valley
Glenn Murcutt- Type Housing House
- Material Wood Corrugated sheet
- Date 1997 - 2000
- City Kangaroo Valley
- Country Australia
- Photograph Anthony Browell
Three hundred kilometers to the south of Sydney, the plot remaining from the partial subdivision of a large agricultural property was purchased by a couple of intellectuals to build a house for the holidays which has gradually become a more frequent place to stay. In the vicinity of a National Park, the site set out two main premises from the very beginning: the views extending towards the south and the exposure to sunlight which, as in every southern hemisphere, comes in from the north. Though the regulation foresaw the construction of the house at approximately thirty meters from the access gate, finally it was decided to locate the house closer to the entrance to avoid dismantling and having to build large terraces, and at the same time to take up those terrains which were already worn out by agricultural activity.
This way, the elongated volume of the house extends between two contour lines in keeping with the slope’s profile, which favors crossed ventilation in the interior. The rooms are juxtaposed linearly and linked without corridors leaving an enfilade which offers a continuous perspective and reminisces the rural architecture of the 19th century. The core of this spatial continuum is the ‘country kitchen’, in which the kitchen, the dining room and the living room blend into one single extension. The main bedroom, an office-guestroom and the garage also round off this sequence of spaces which face two different aspects. The roof of the house slants parallel to the terrain’s profile, and light floods the house through the inclined kitchen window and the glazed strip that separates the roof from the vertical walls on the north facade, emphasizing its protecting role. From the opposite elevation, the landscape is brought into the house through the large glazed openings.
With typical materials from rural Australia, such as wood and sheeting, the house is inserted in its surroundings without interfering with the environment; the opaque panes are closed with a masonry wall of insulated brick clad in wood towards the exterior, whereas the windows have sliding panels with mosquito nets and fixed wood slats which allow the user to determine the comfort conditions in terms of the weather. To guarantee its autonomy, the house has its own water supply and evacuation system, and the construction has not altered neither the vegetation nor the existing rocks, providing a place to live that respects the life surrounding it...[+]
Clientes Clients
Colin Fletcher & Annie Page
Arquitecto Architect
Glenn Murcutt
Colaborador Collaborator
Nick Sissons
Contratista Contractor
Jim Anderson
Fotos Photos
Anthony Browell







