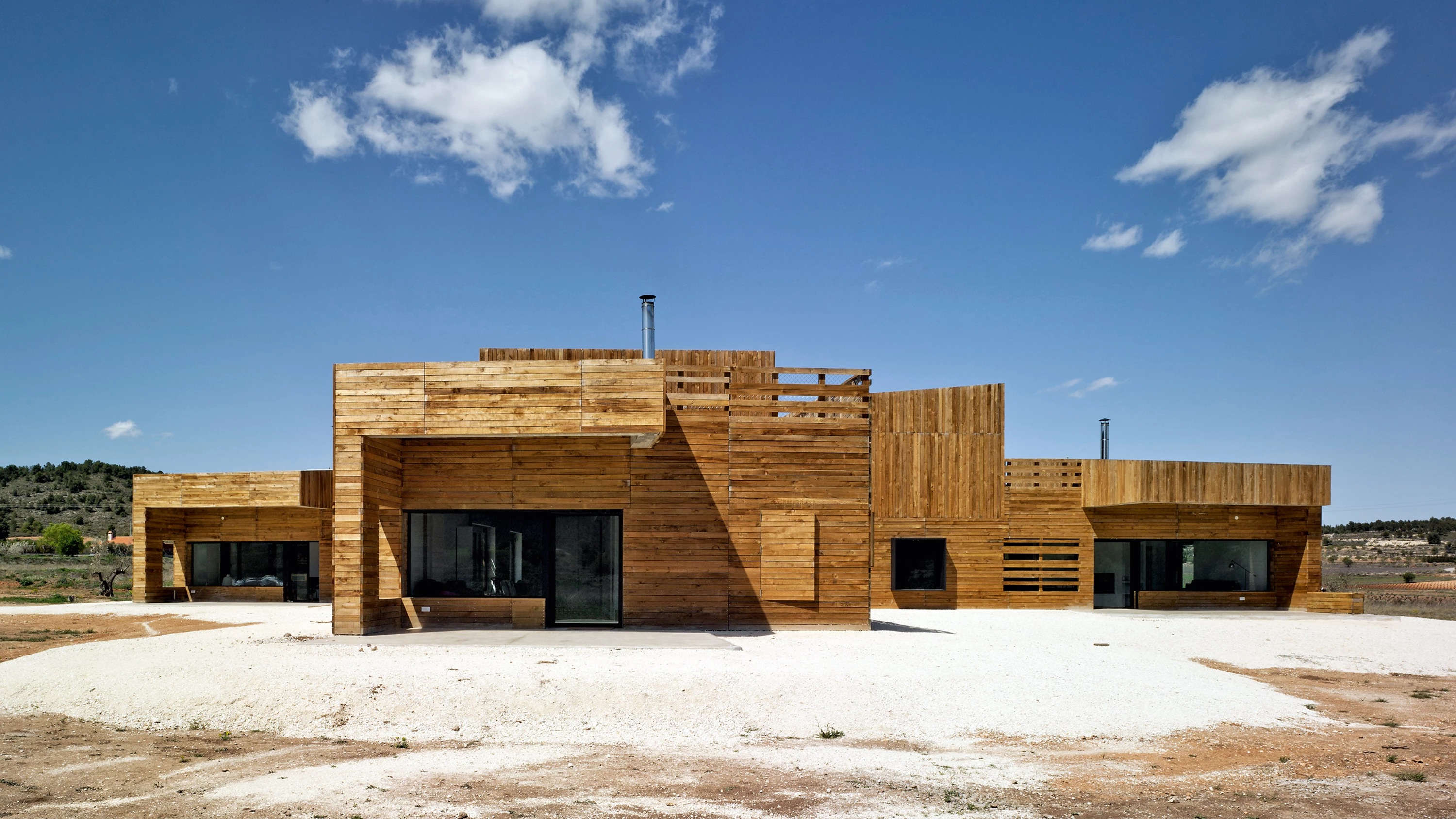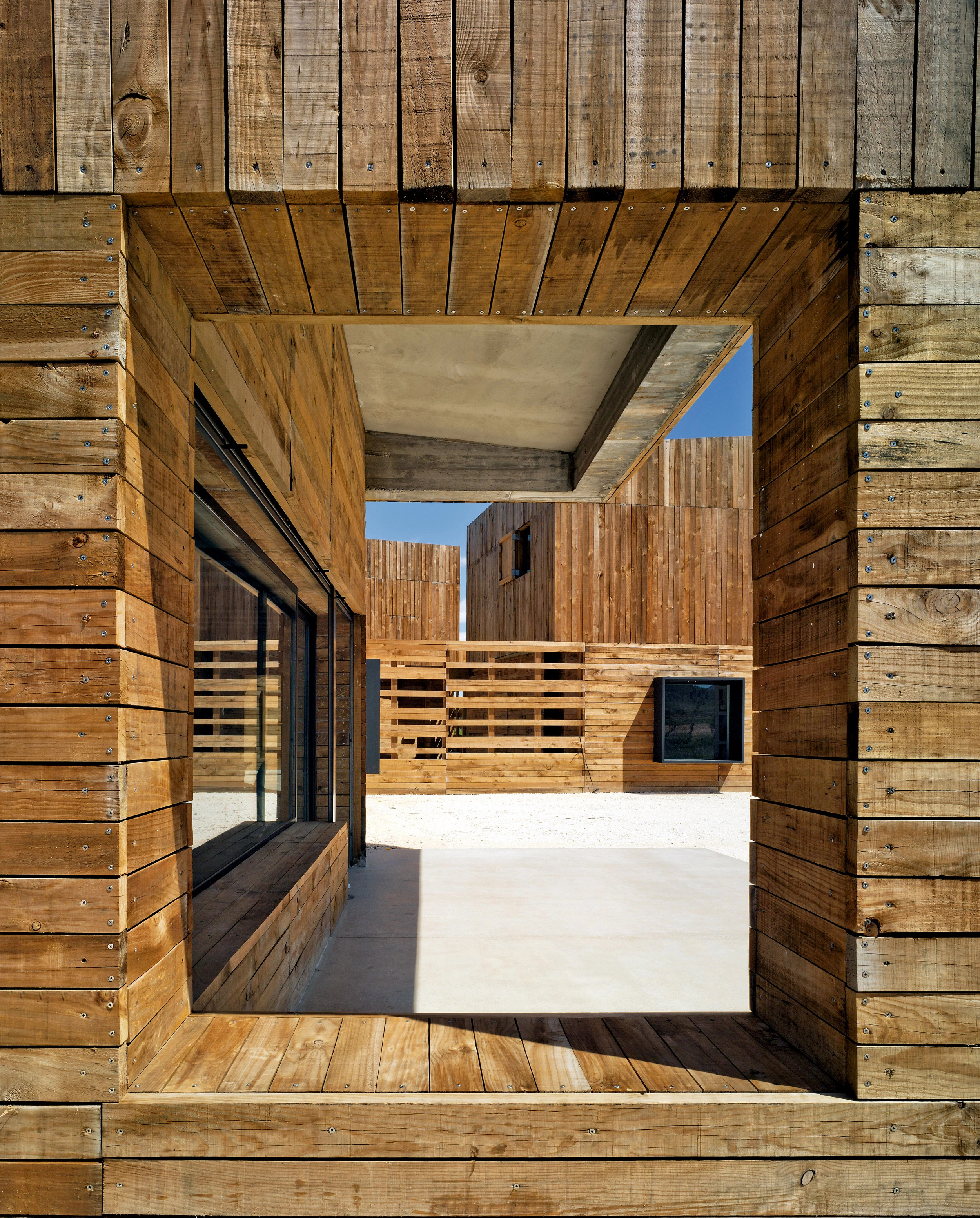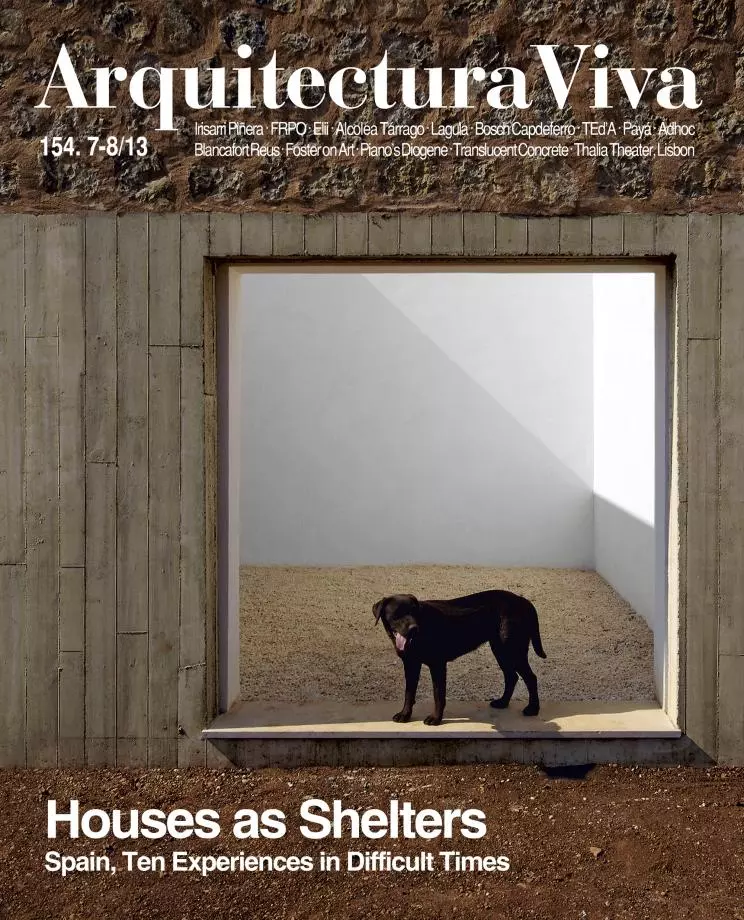House for Three Sisters
Blancafort-reus arquitectura- Type House Housing
- Material Wood
- Date 2011
- City Bullas (Murcia)
- Country Spain
- Photograph David Frutos
This house is the answer to a wish shared by three sisters: a home integrated into the landscape and tradition of the area, kind towards the environment and full of nooks for relishing life. Three separate units – one for each sister and her family – are well oriented towards the sun and views and, while being functionally independent, make for a certain degree of intimacy between households by sharing a courtyard and the valley of vines and olive trees that the compound faces.
Intensifying the building’s rapport with the surrounding nature so that the house blends in with it was precisely another of the aims of a project that is characterized by an open, including confusing geometry, that is possibly more concerned about the context than about itself, and in whose nuanced transitions between interior and exterior the only uniformizing note is the use of pinewood for the facade claddings. Environment-wise this is complemented by other passive and active strategies for optimizing energy, such as the sizing of the windows depending on solar exposure, the use of low-emission glass and of materials with thermal inertia, cross ventilation, rainwater collection and a biomass heating system. All come together in this rural architecture where traditional types and methods merge with contemporary aesthetics and technologies.
Obra Work
Casa para tres hermanas House for Three Sisters in Bullas, Murcia (Spain).
Cliente Client
Hermanas Carreño Carreño Sisters.
Arquitectos Architects
Blancafort-reus arquitectura / Jaume Blancafort y Patricia Reus.
Colaboradores Collaborators
P. Devesa, A. García Agüera, T. larios, J. M. Mateo, A. J. Martínez Espinosa, M. Méndez.
Consultores Consultants
Candy García (interiorista interior design); Octavio Artés (arquitecto técnico quantity surveyor); Ginés Sabater (estructura structural engineering).
Fotos Photos
David Frutos / BISimages.







