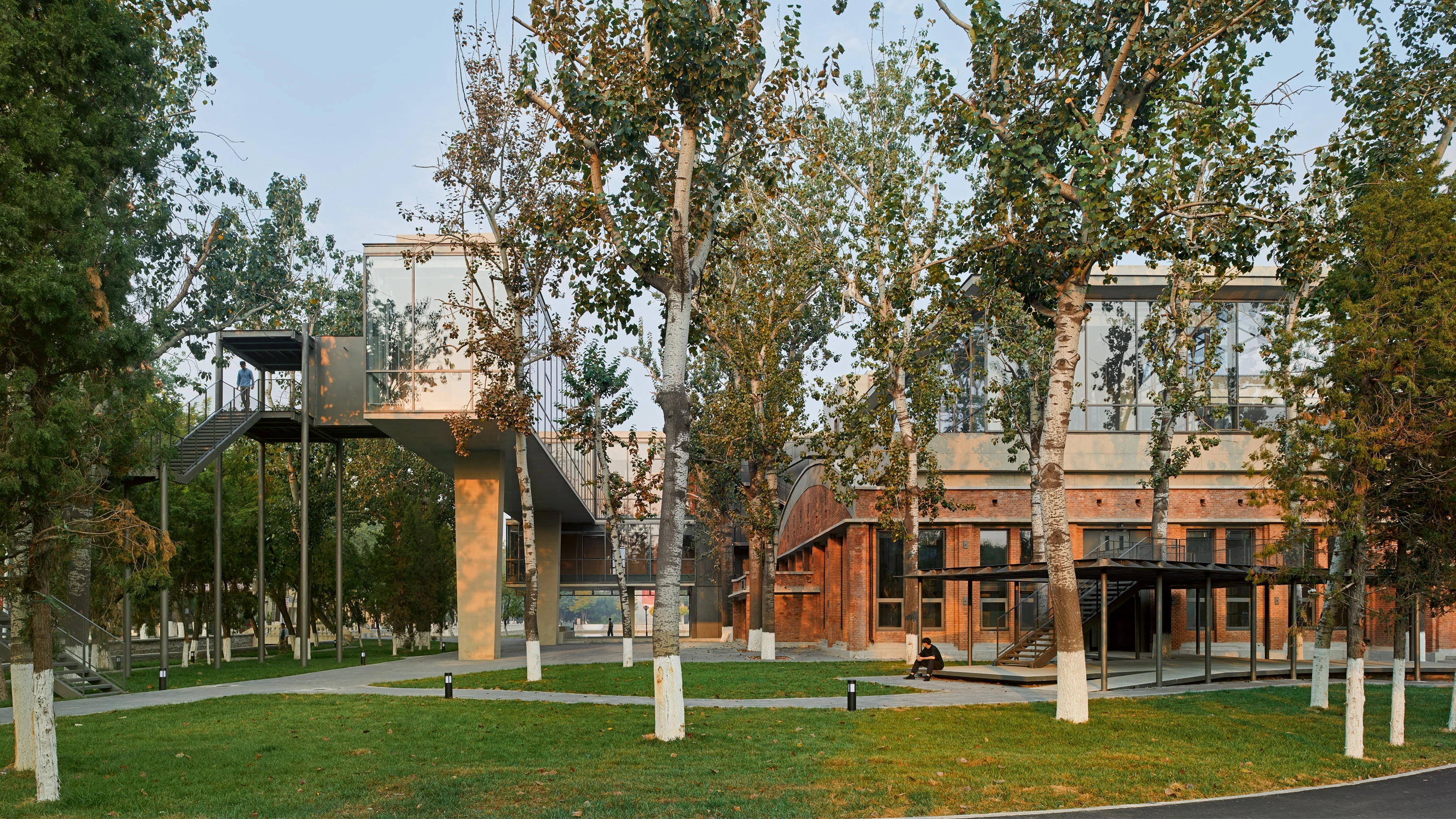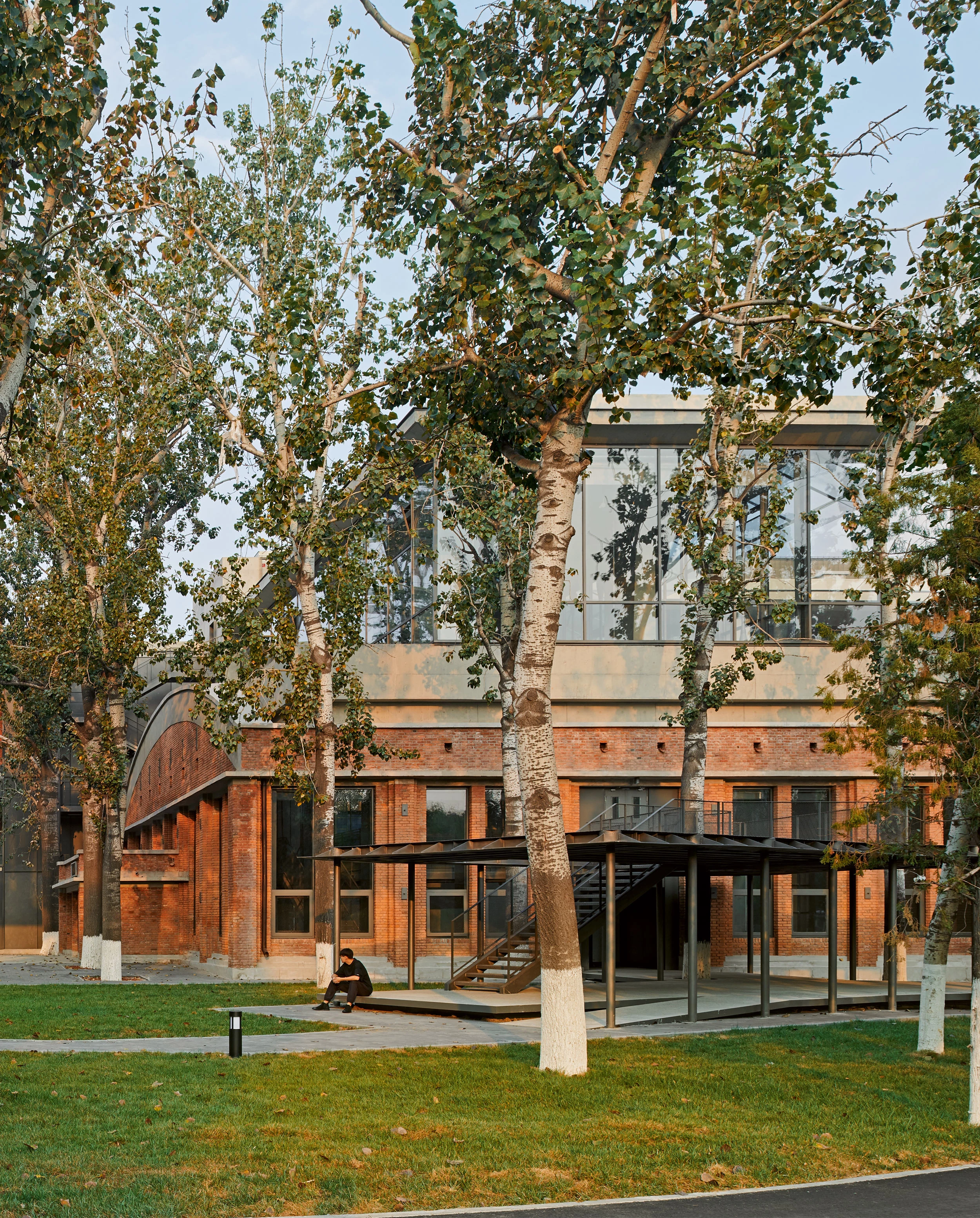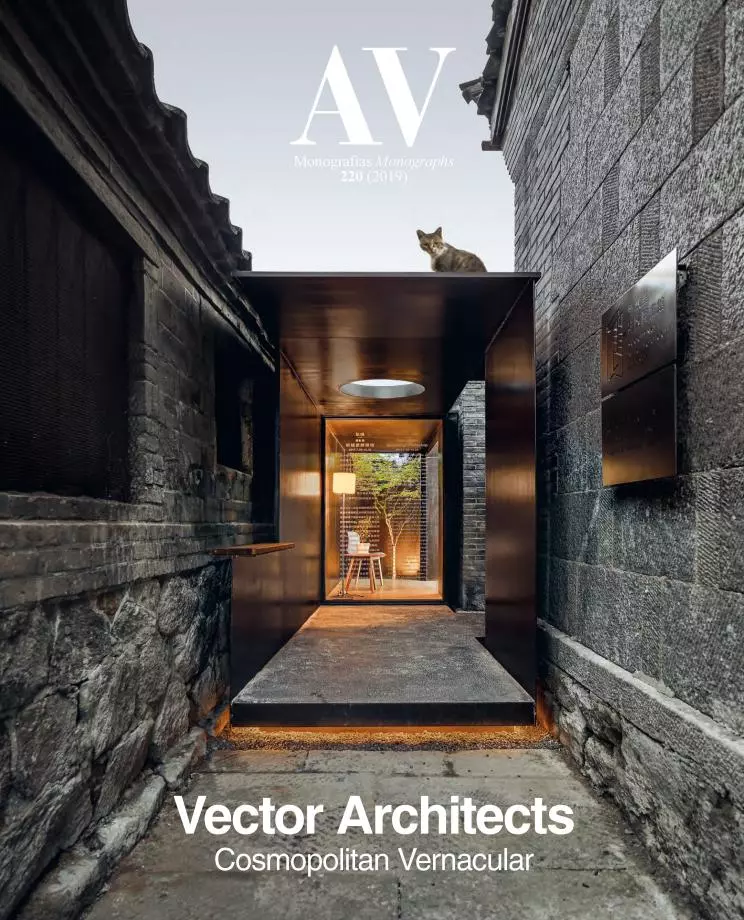Haibing Center of Nankai University, Tianjin
Vector Architects- Type Campus Education University
- Material Concrete
- Date 2017 - 2019
- City Tianjin
- Country China
- Photograph Chen Hao Shengliang Su
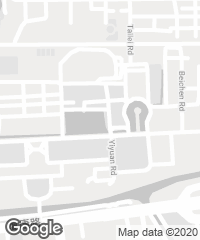
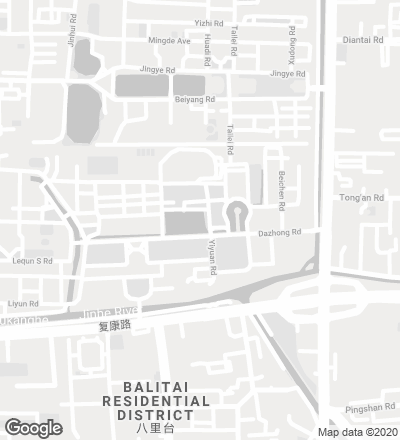
Haibing Center of Nankai University aims to provide the old campus with a multifunctional cultural space for students, faculty members, and alumni. The site is flanked by water on both sides, the east side facing Horseshoe Lake, on the central axis of the original Republic of China-era campus dating from a hundred years ago. Haibing Center is an attempt to build a spatial response particular to a specific site. This newly implanted space is set out to further stimulate a positive and high quality modern campus lifestyle in a way that respects the natural environment while retaining the texture of the old campus.
The core issues we considered at the start of the design process were how the new building could respond to both these two bodies of water as well as to the original red brick dining hall, while as much as possible preserving the existing trees and their relationship to the site. To this end, instead of a strategy of whole scale demolition and rebuilding, the project design focuses on preservation and deference to a context where the new and the old can be united in a more authentic and balanced way, maintaining the actual history of the location.
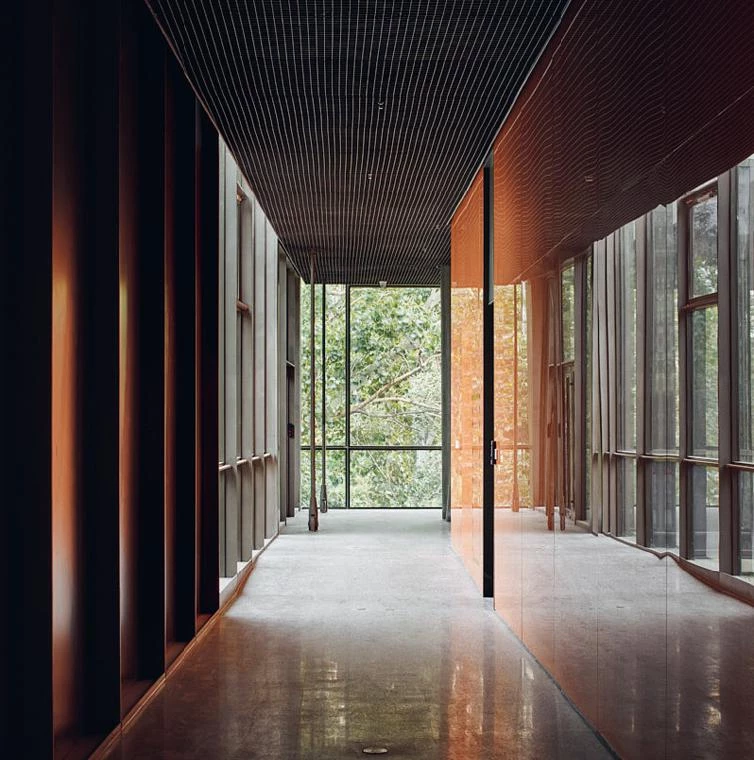
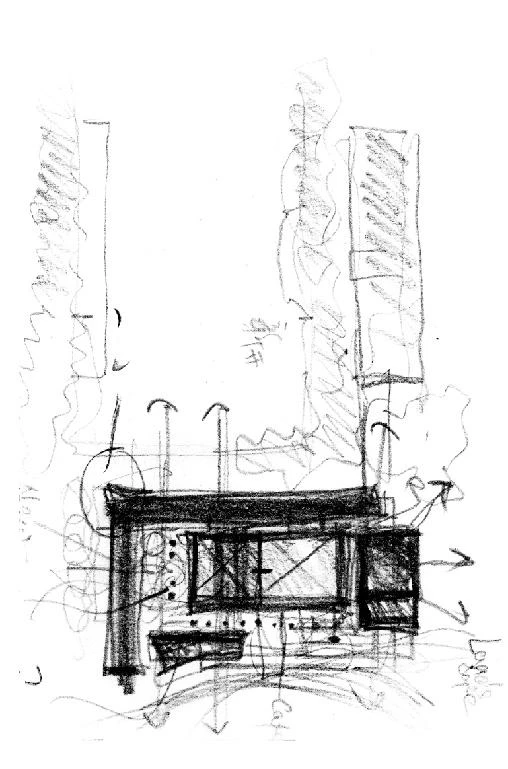
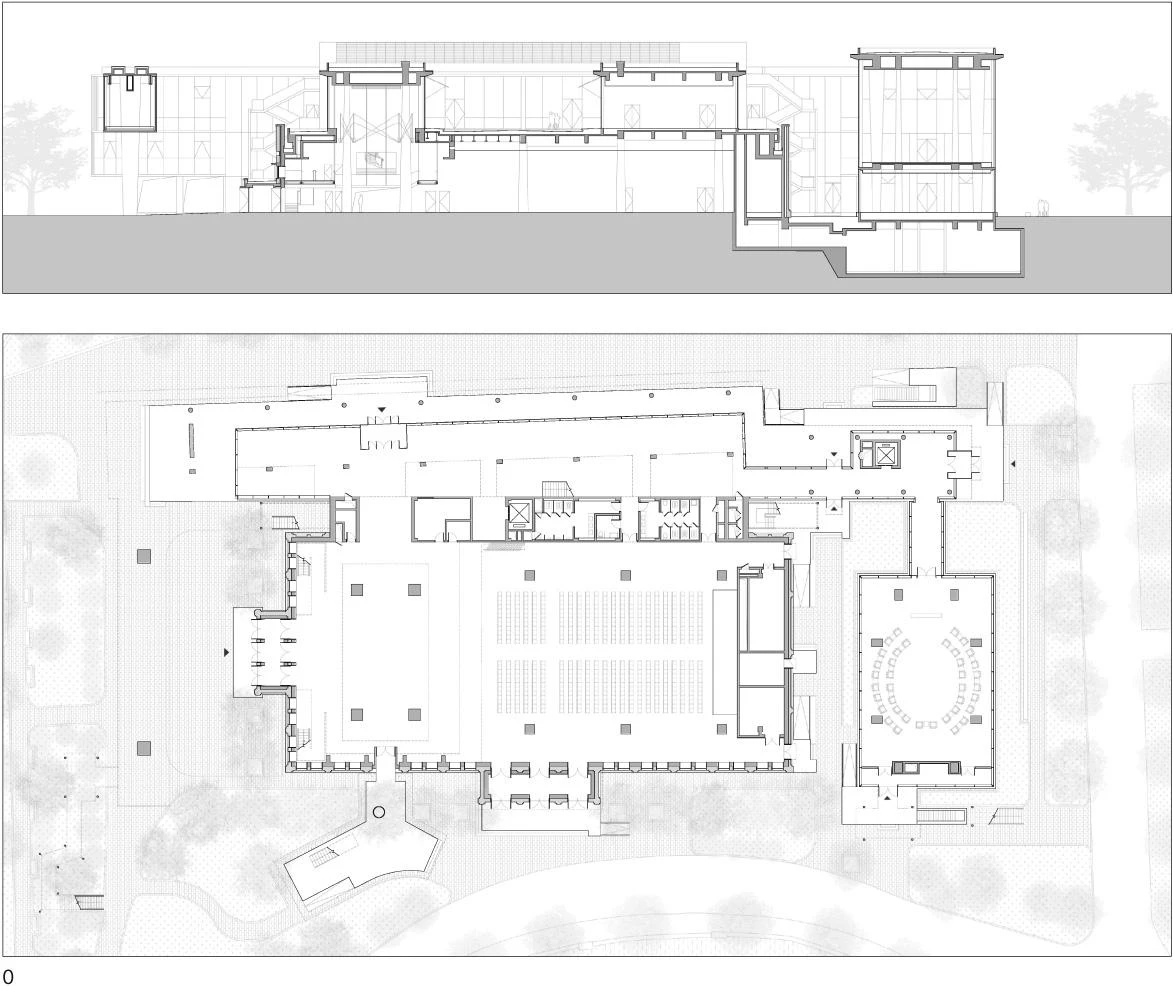
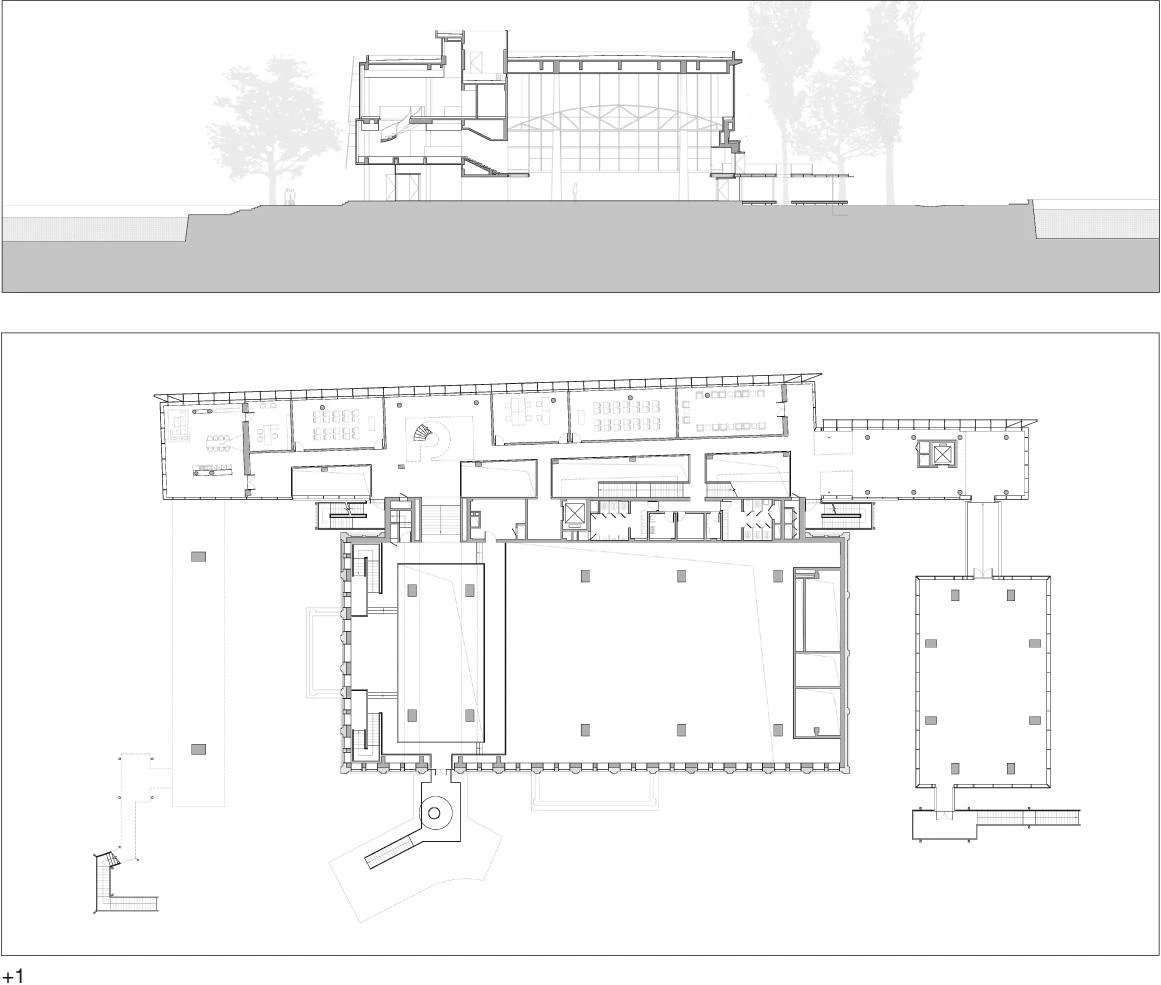
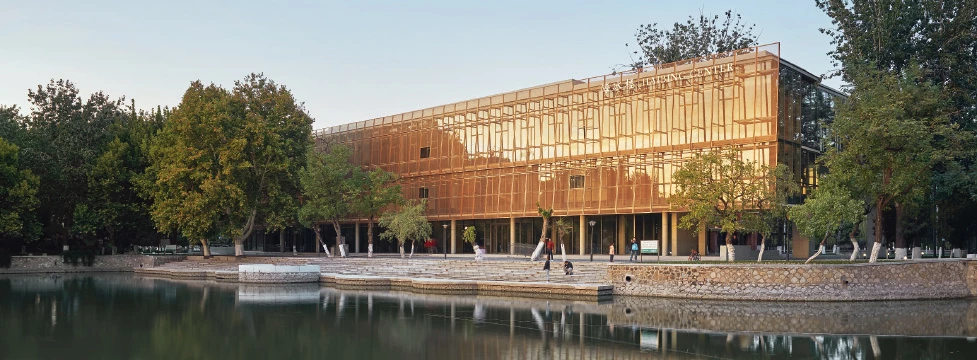
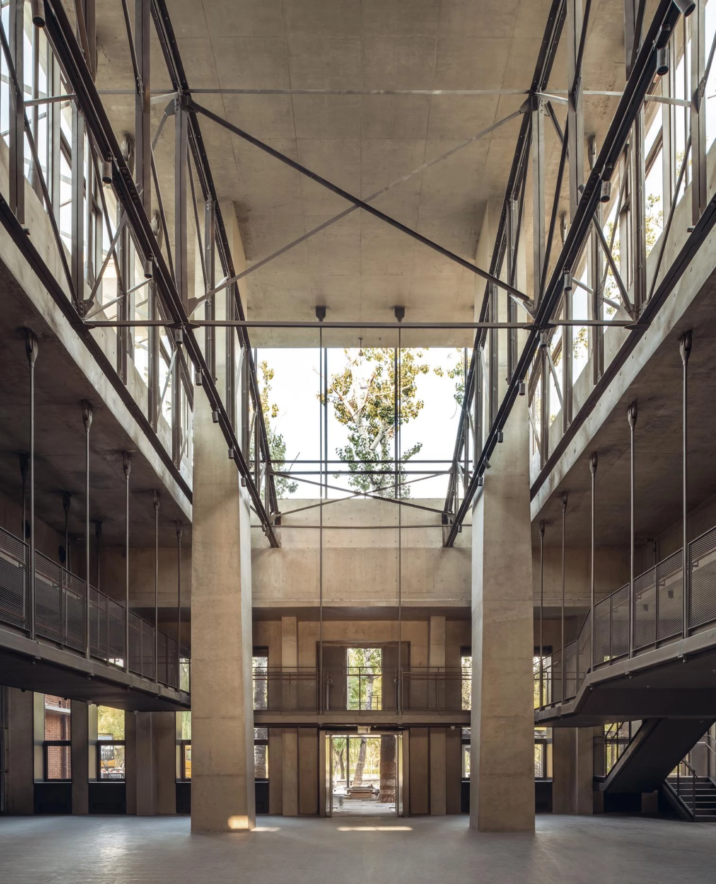
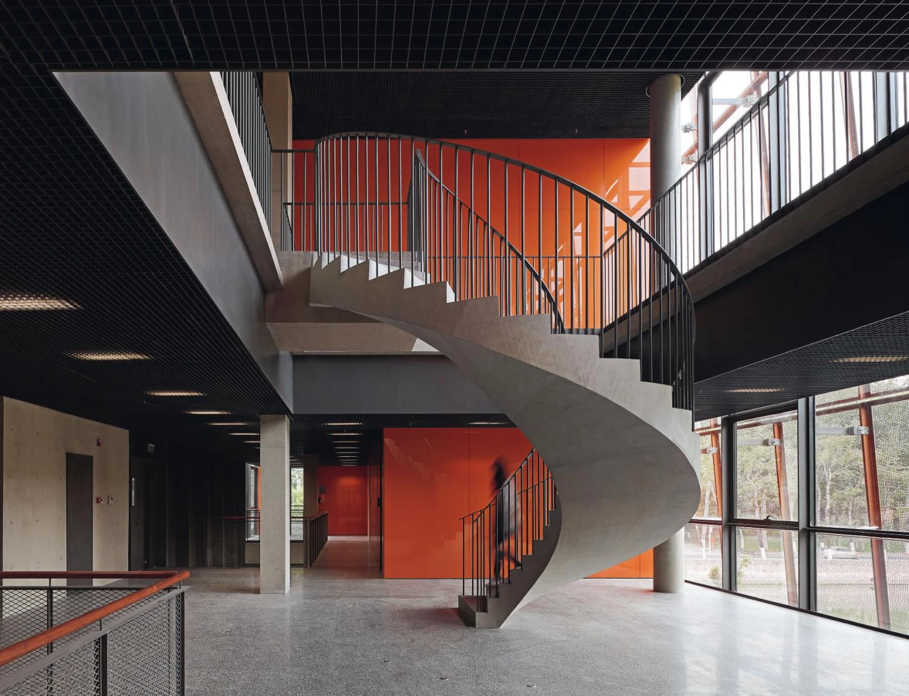
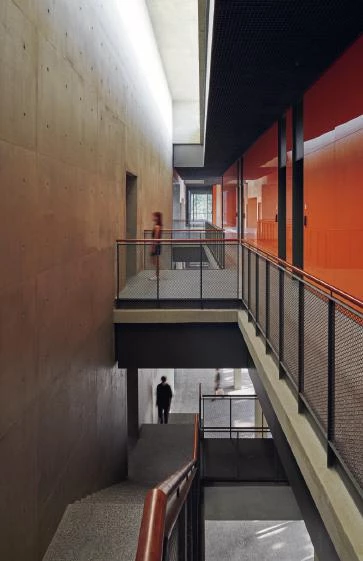

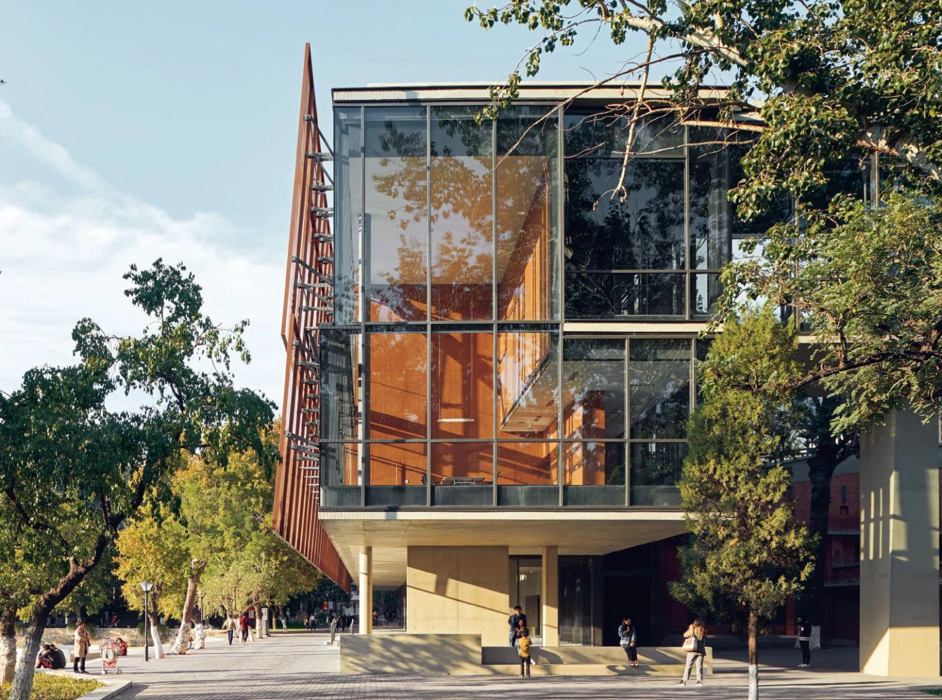
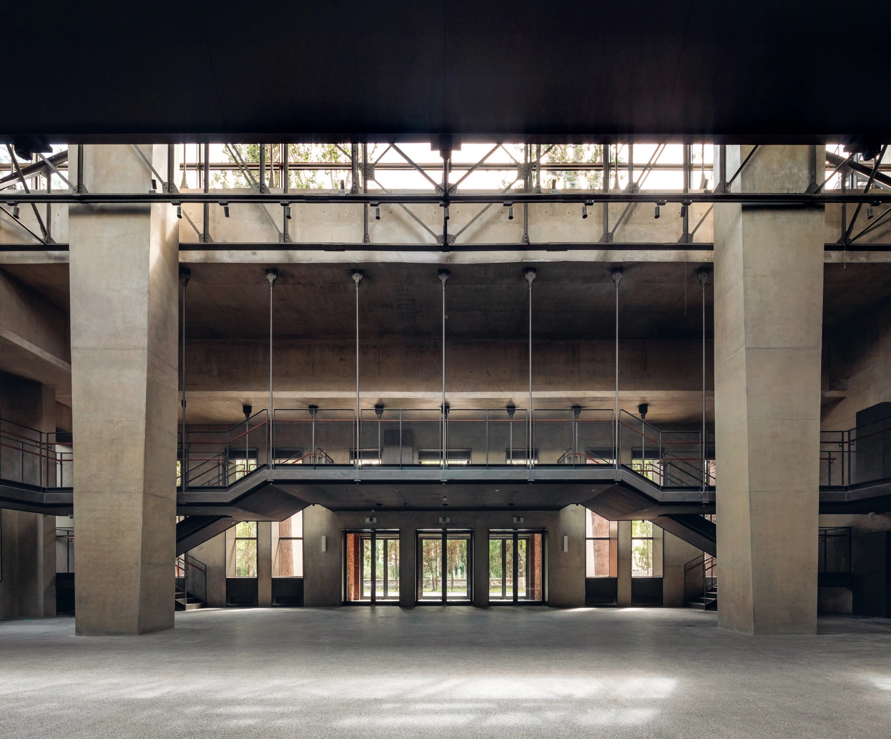
Obra Work
Centro Haibing de la Universidad de Nankai Haibing Center of Nankai University
Cliente Client
Nankai University, Zhide Foundation
Arquitectos Architects
Vector Architects / Gong Dong (socio partner); Han Zhang (director de proyecto project architect); Liaohui Guo (arquitecto asociado associate architect); Liwen Zhang, Jinteng Li (dirección de obra site architect); Chaoying Feng, Wei Tao, Liwen Zhang, Jinteng Li, Xiaokai Ma, Liangliang Zhao, Zhenqiang Chen, Jian Wang, IHsiu Chang, Gong Chen, Edward Evva (equipo team)
Colaboradores Collaborators
China Academy of Building Research (estructura e instalaciones structure and MEP); Binglian Yang, Wei Xu (LDI); Congzhen Xiao, Dewen Chu, Yanzhe Mao, Shuang Zhao (estructura structure); Peng Zhang, Chuanyong Zhou, Xiaofei Li, Jian Dang (instalaciones MEP); Toryo International (iluminación lighting); JoRon Sofron Architectural Consulting (fachada facade)
Superficie Built Area
6.662 m²
Fotos Photos
Chen Hao, Su Shengliang

