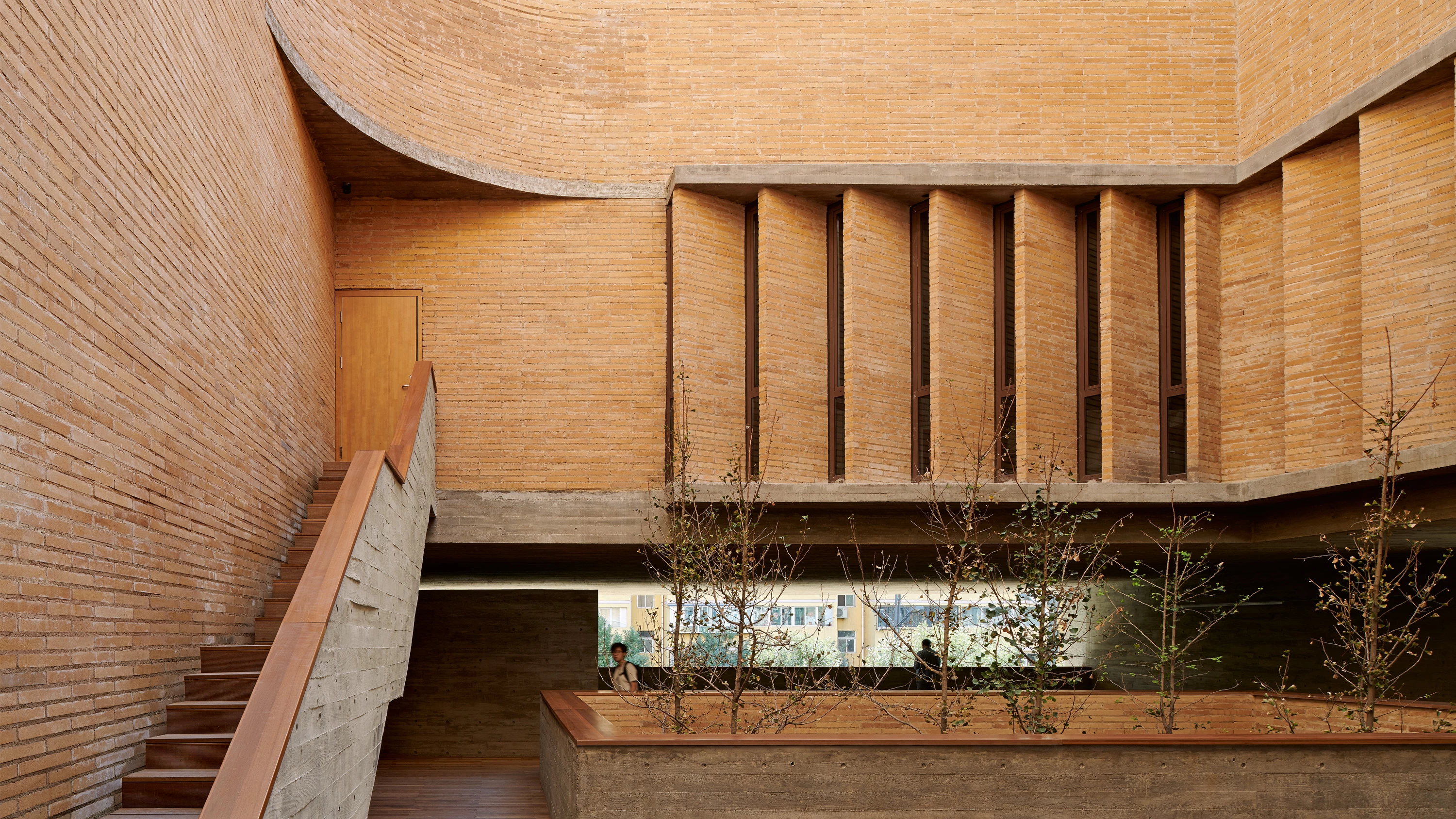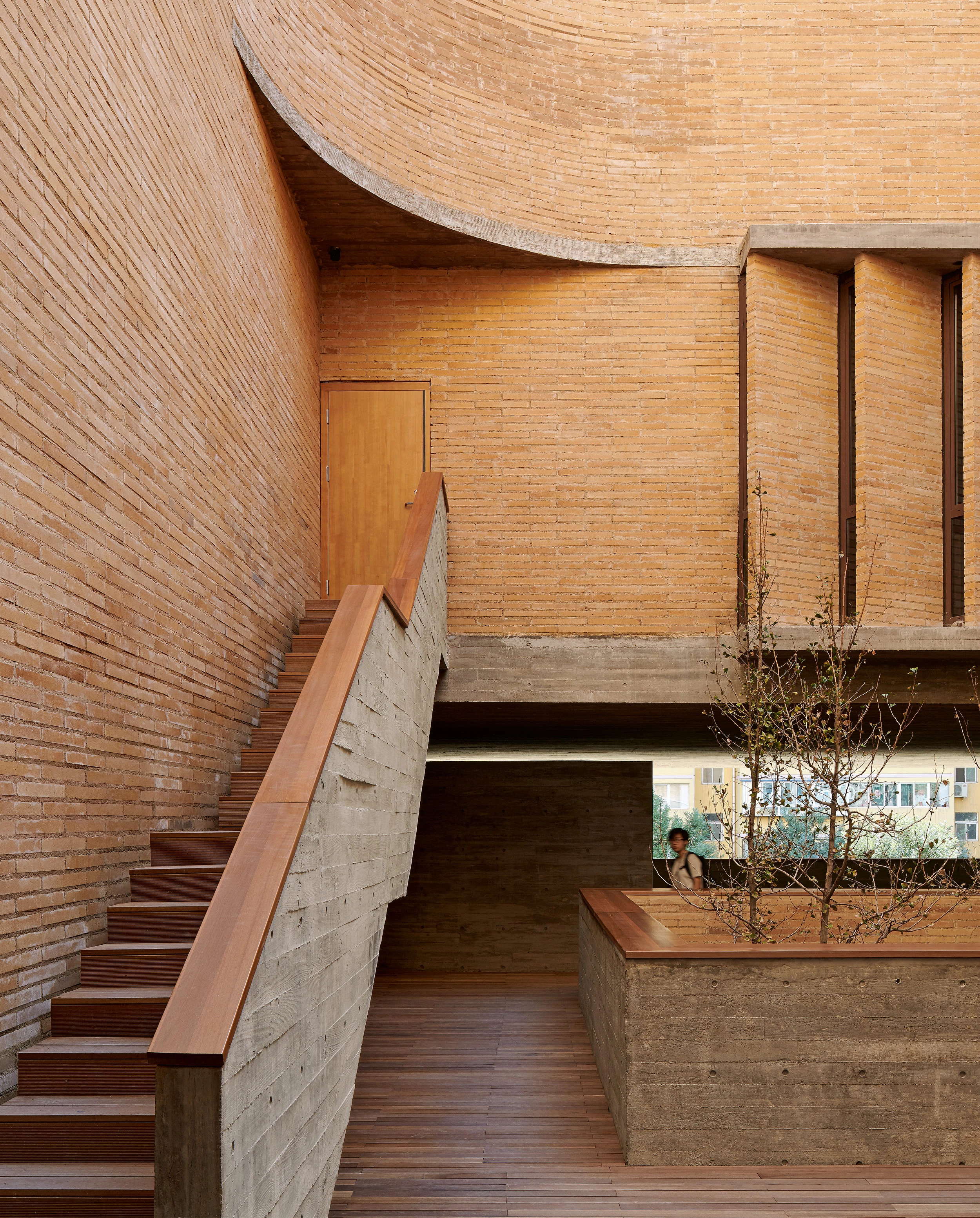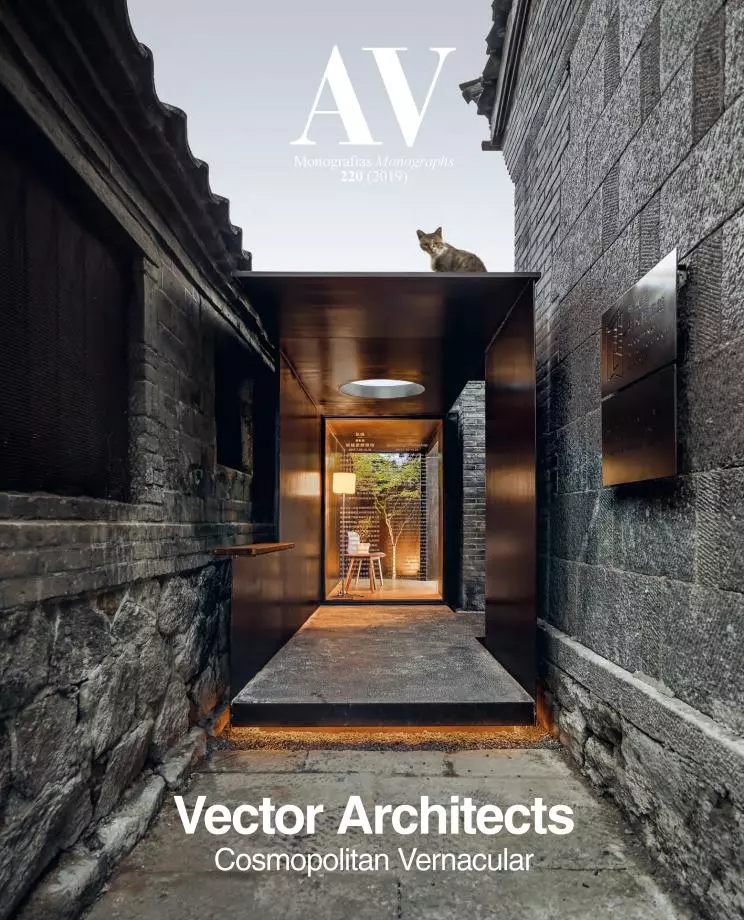As so many other in the country, Shanxi Province experienced a full speed urban development, which led to the destruction of the spatial context that once inscribed the memory of people’s everyday lives. Changjiang Art Museum, as a cultural and shared space that will serve the public in the future, attempts to establish a contemporary response commemorating the traces and atmosphere of the human construction that existed on this piece of earth.
The museum is situated at the southern edge of a newly constructed residential community. How to make it function as a linkage between the community and the city turns to be one of the major issues, addressed here via the building’s footprint. The space at the southwest corner is carved out for an outdoor staircase landing at street level and leading up through the museum to an open terrace. The terrace on the second level becomes a raised-up plaza with a tree courtyard in the center, allowing for public activities and further connecting to the northern community across the street via a footbridge. This exterior crossing circulation is public and independent from the route in the museum. In this way, the system addresses the needs of visitors and local residents.

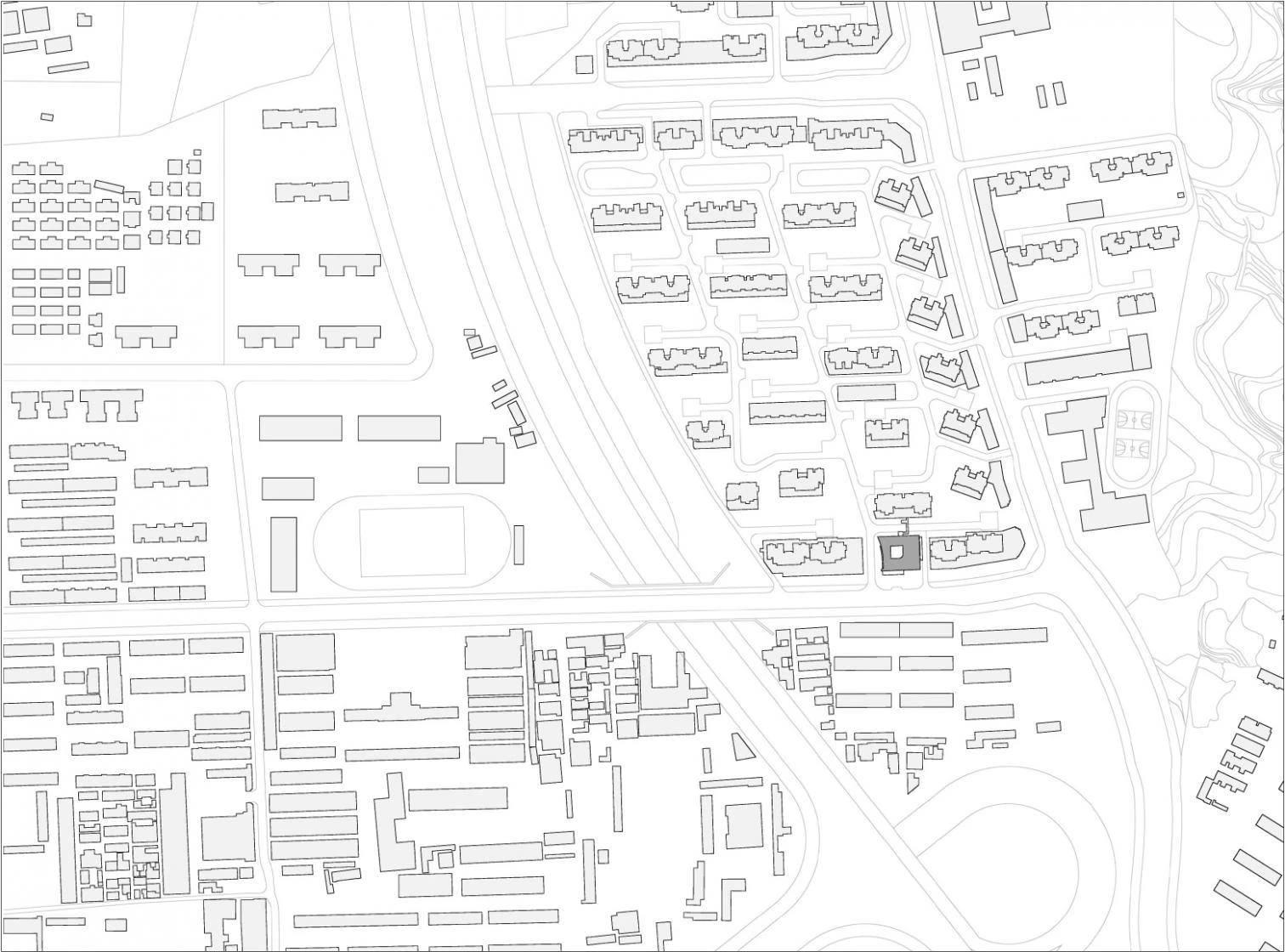
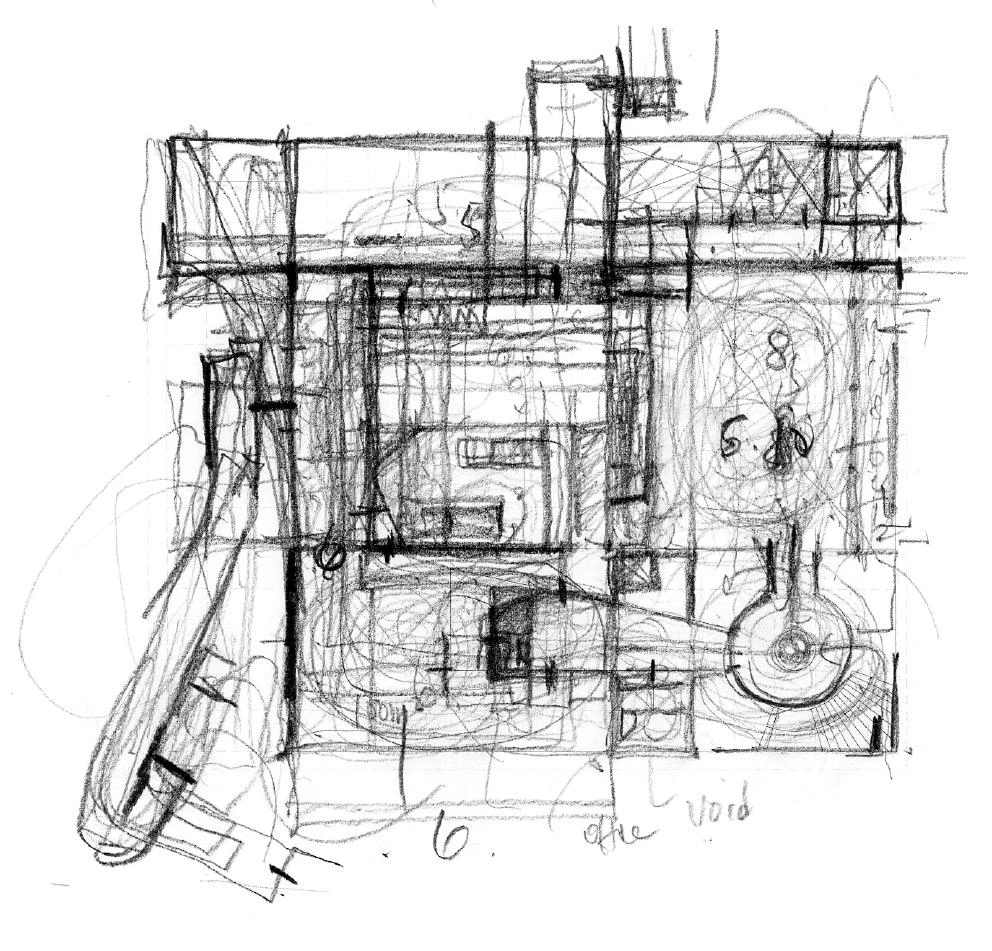
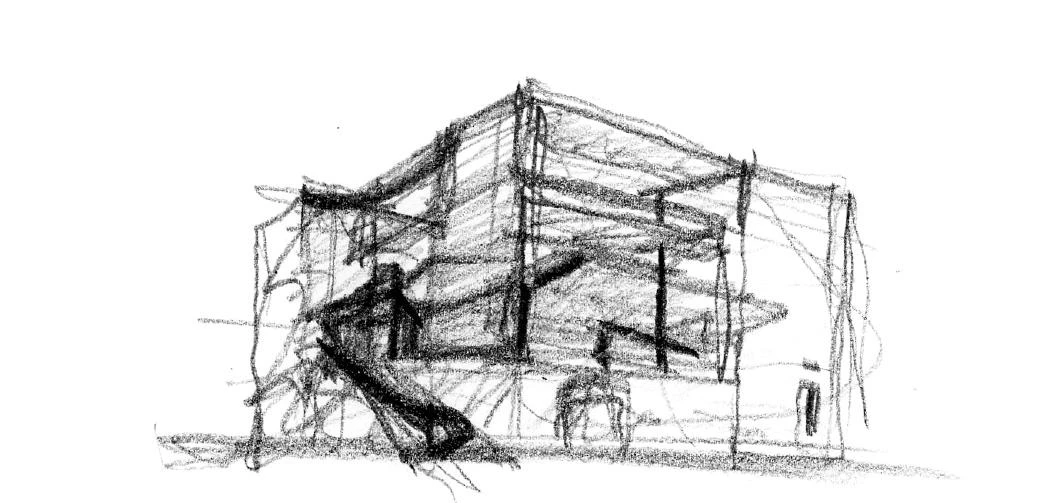
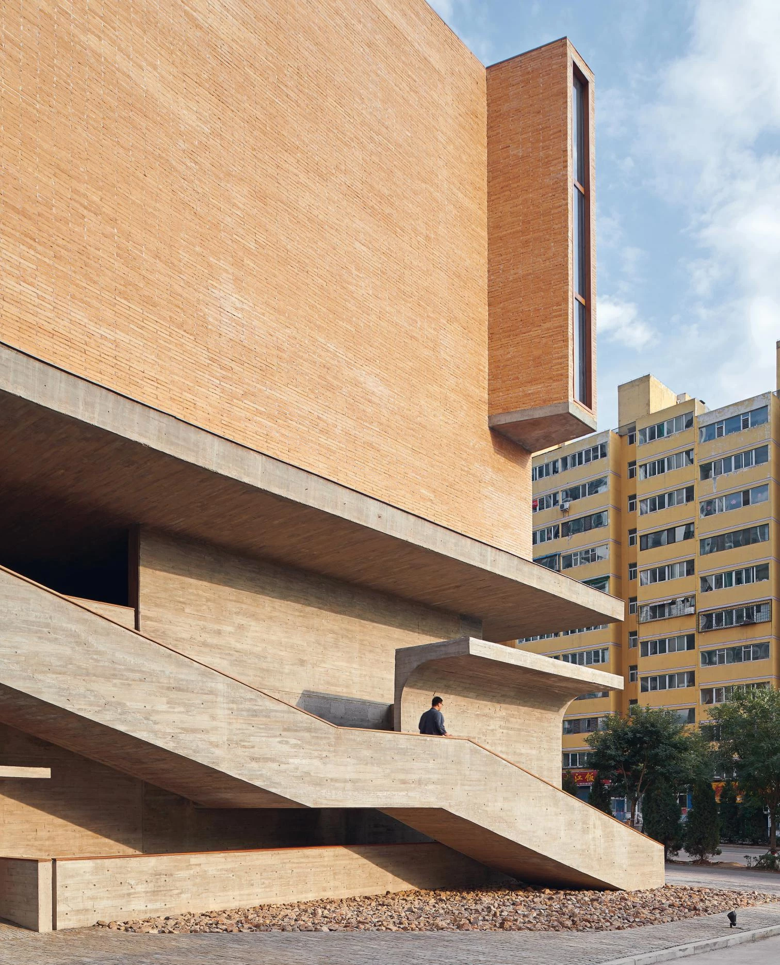
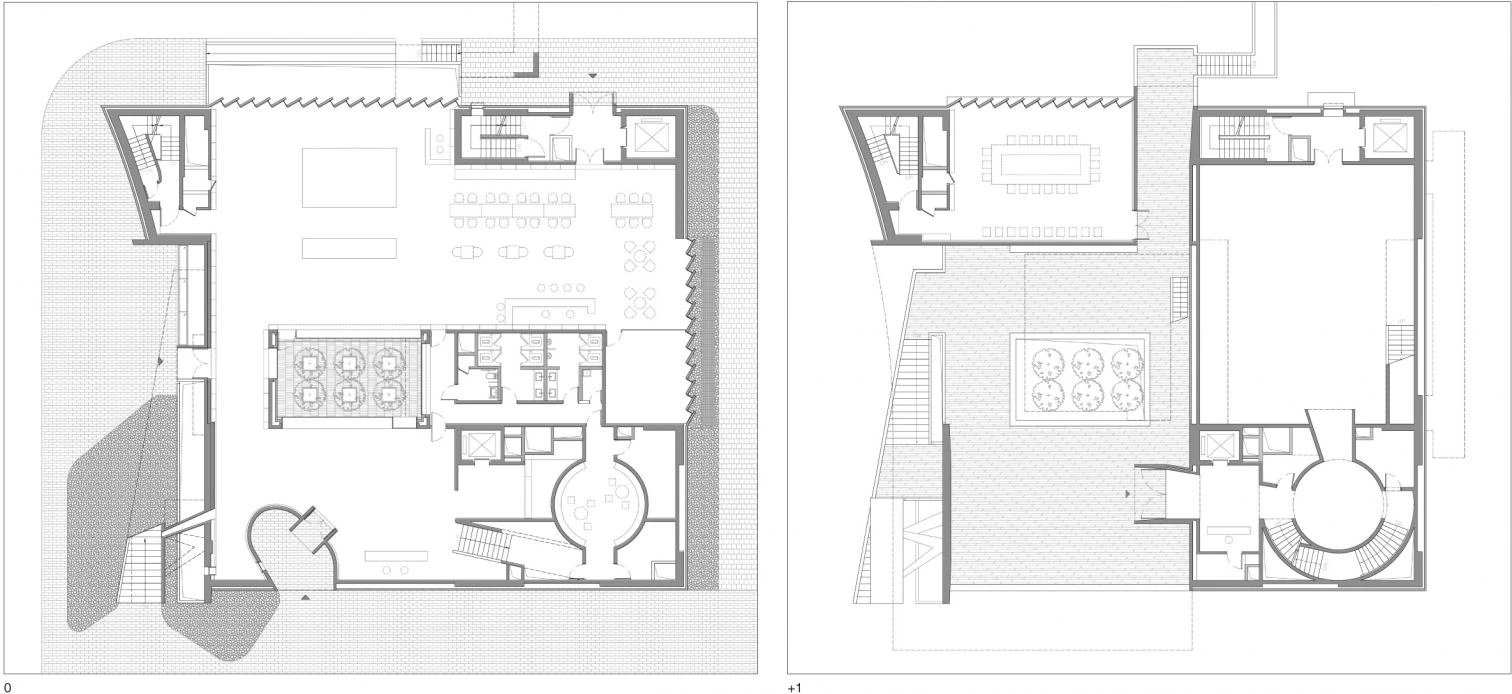
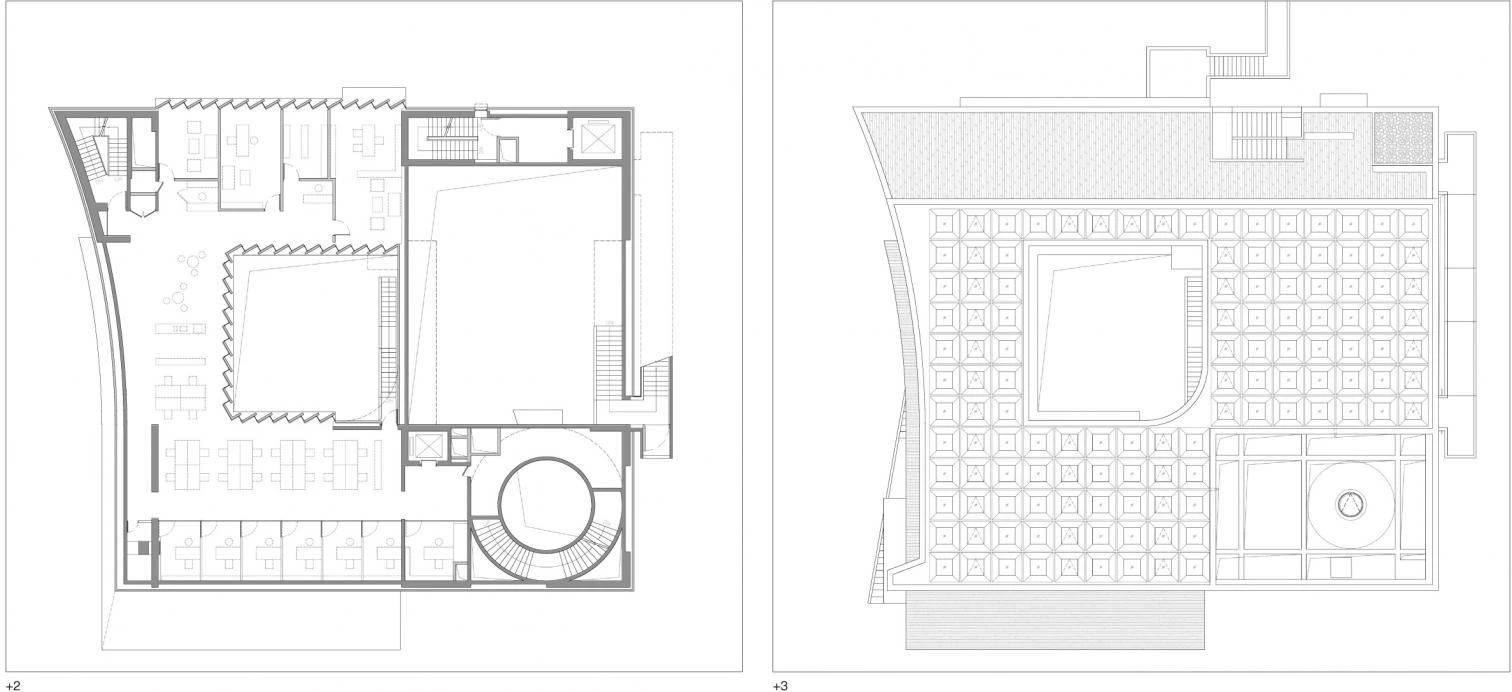
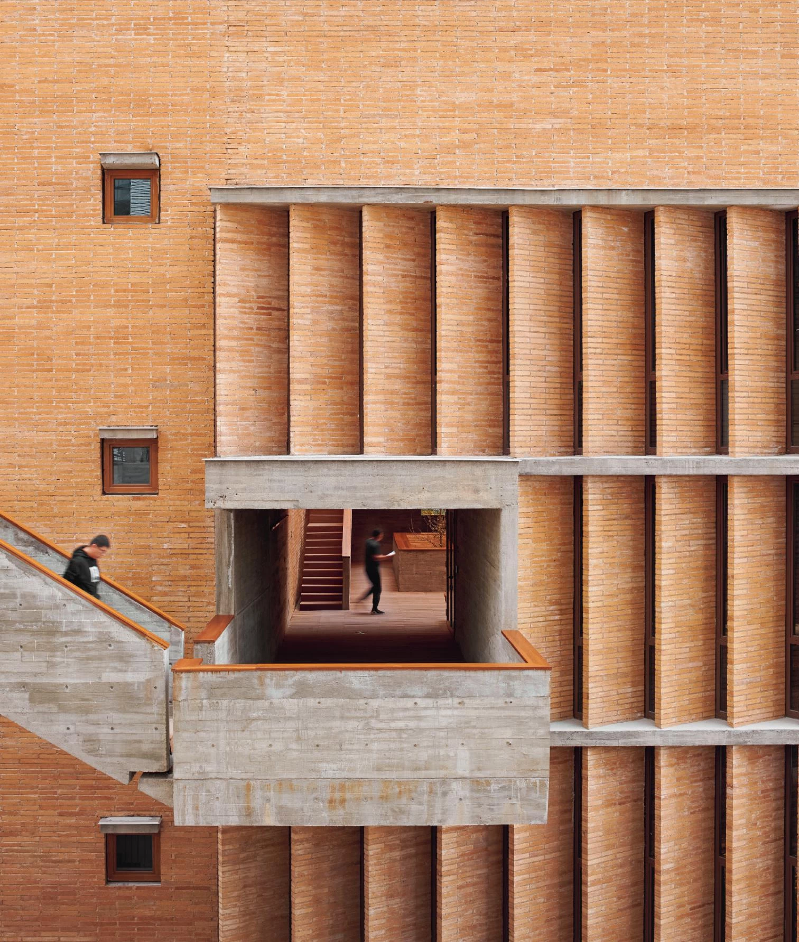
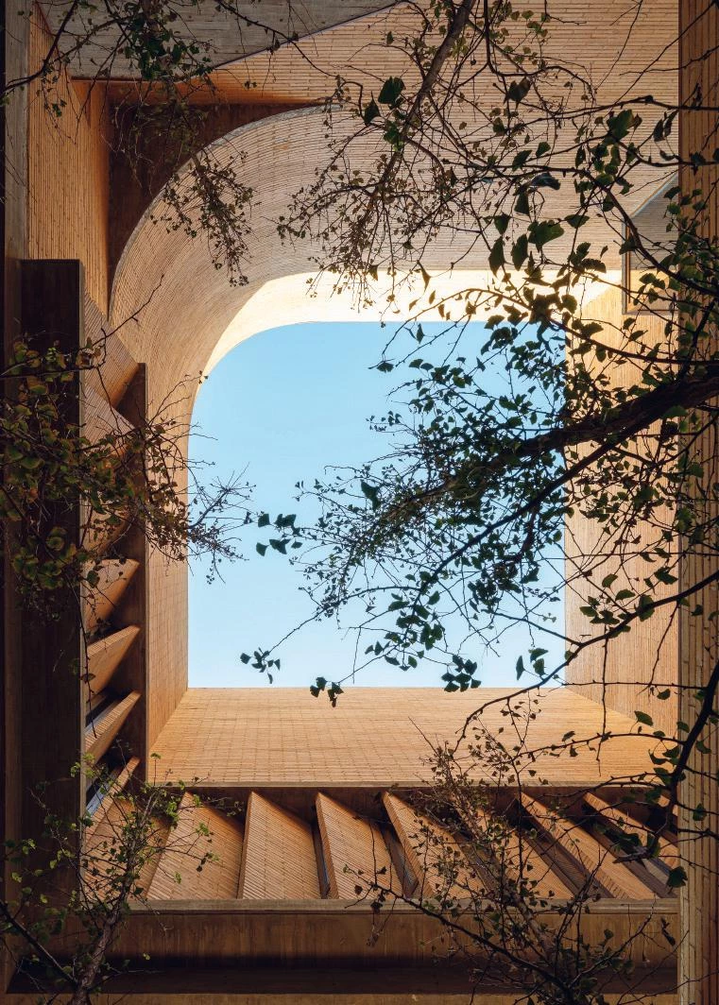
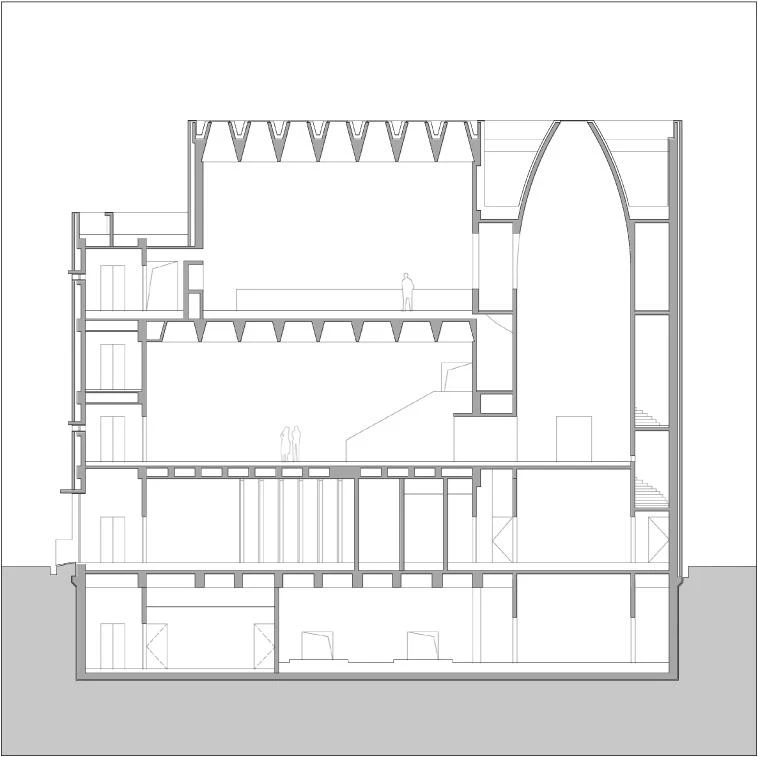
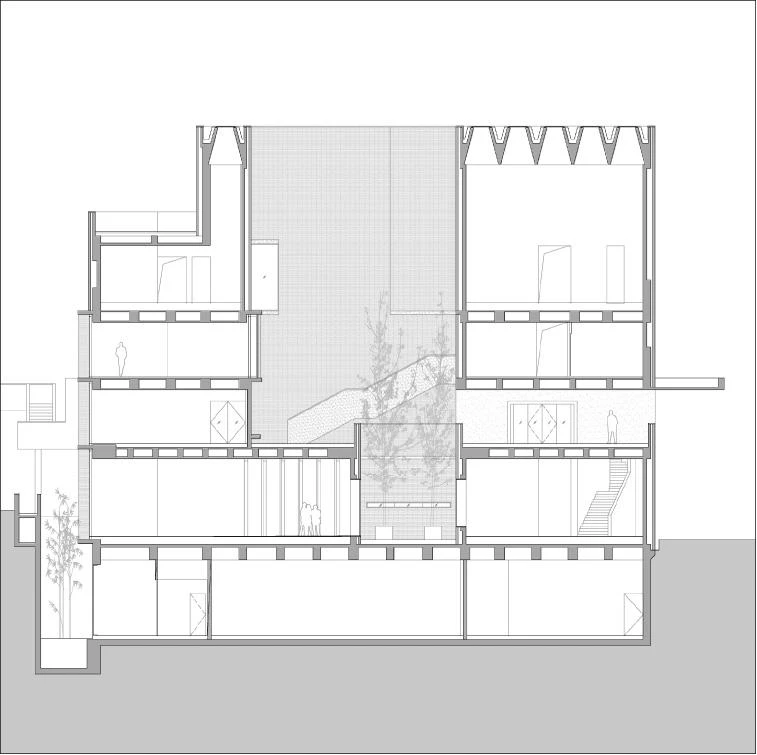
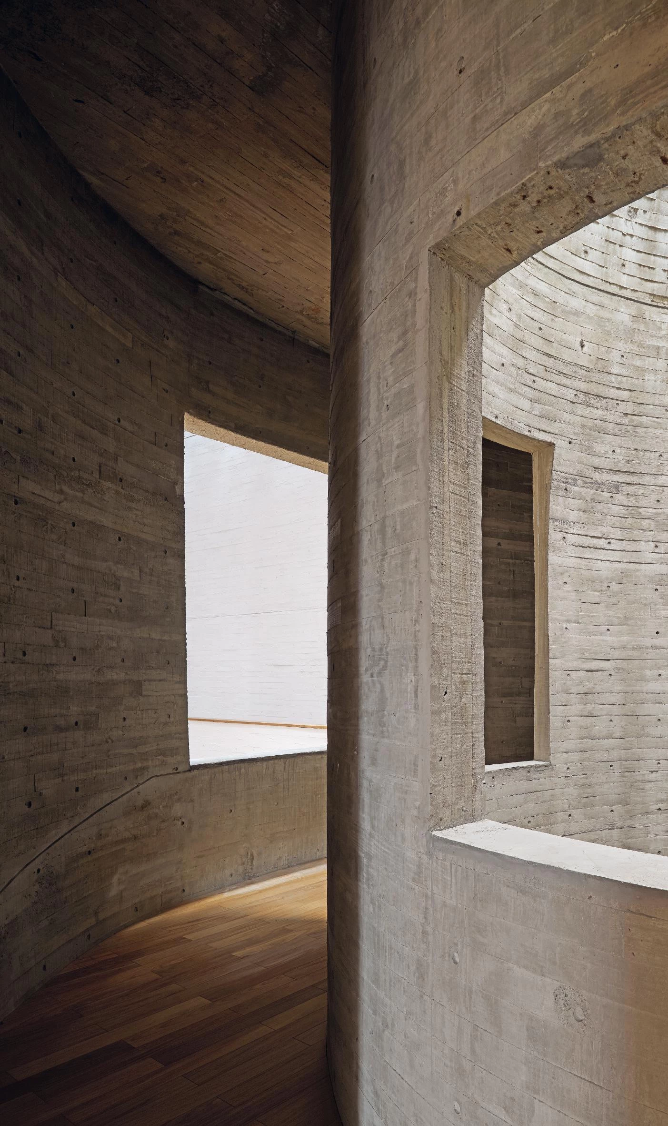
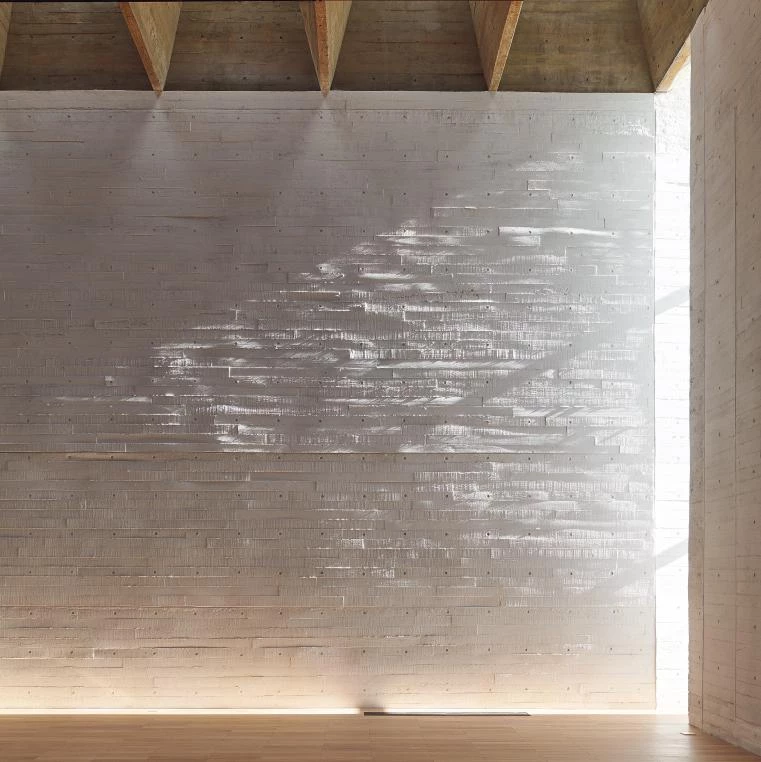
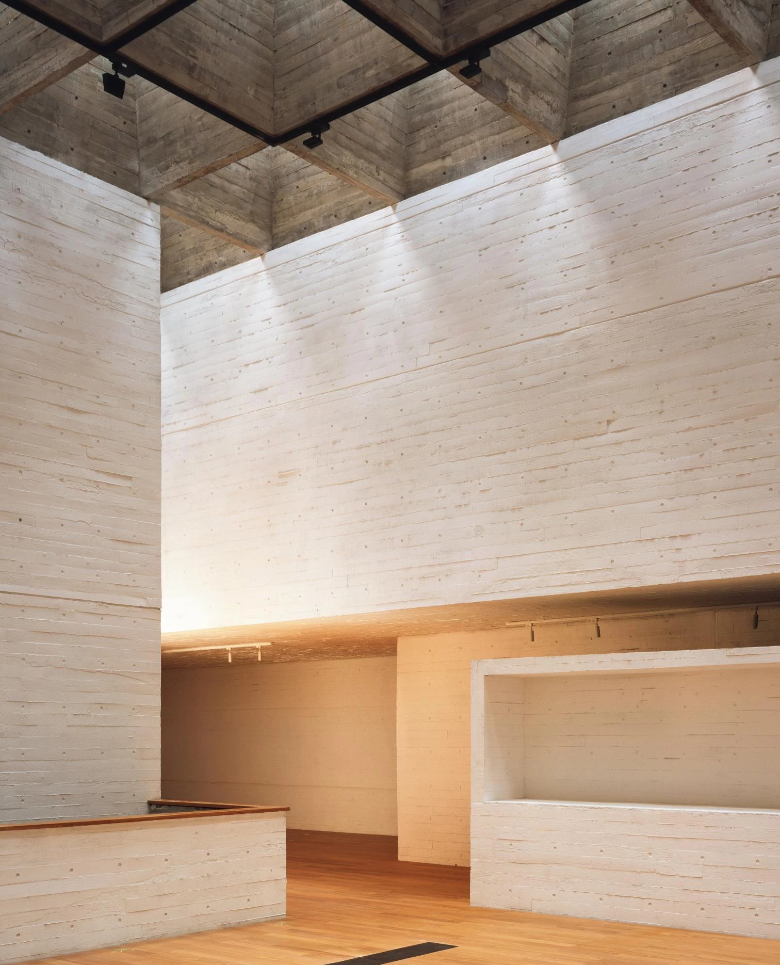

Obra Work
Museo de arte Changjiang Art Museum
Cliente Client
Shanxi Qiandu Real Estate Development
Arquitectos Architects
Vector Architects / Gong Dong (socio partner); Dongping Sun (director de proyecto project architect); Liangliang Zhao (aparejador construction management); Zhenqiang Chen, Tianshu Guo (dirección de obra site architect); Xiaokai Ma, Zhenqiang Chen, Kai Zhang, Yucheng Jiang, Xiaotong Teng, Dan Zhao (equipo team)
Colaboradores Collaborators
Beijing Hongshi Design (estructura e instalaciones structure and MEP); Cuizhen Zhang, Mo Li (LDI); Wei Xue, Zhihong Zhong, Xi Tian (estructura structure); Juan Shen, Shufang Hao, Jianxia Zhang, Kefeng Shi, Yingping Li (instalaciones MEP); X Studio, School of Architecture, Tsinghua University (iluminación lighting)
Superficie Built Area
3.932 m²
Fotos Photos
Chen Hao

