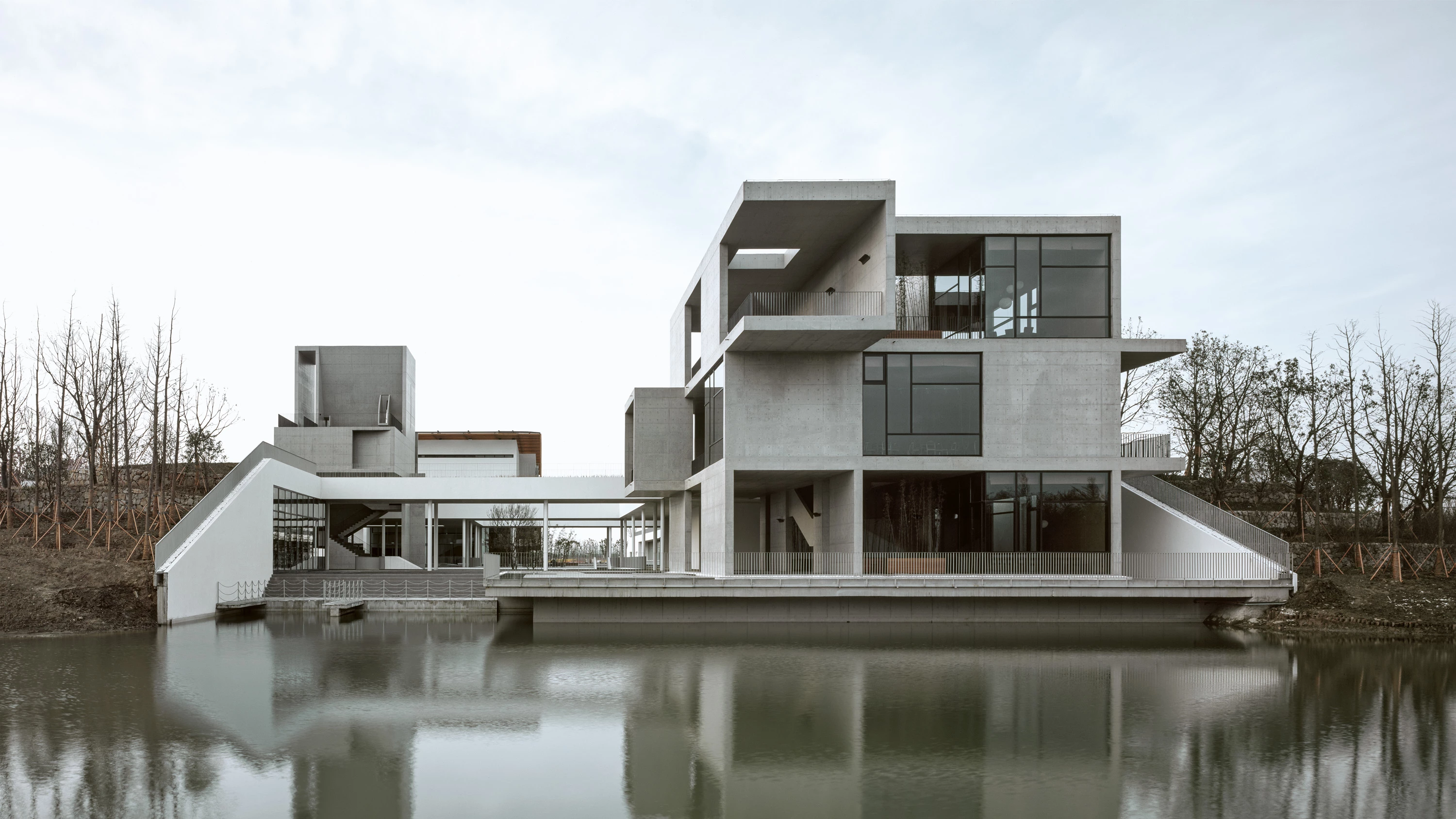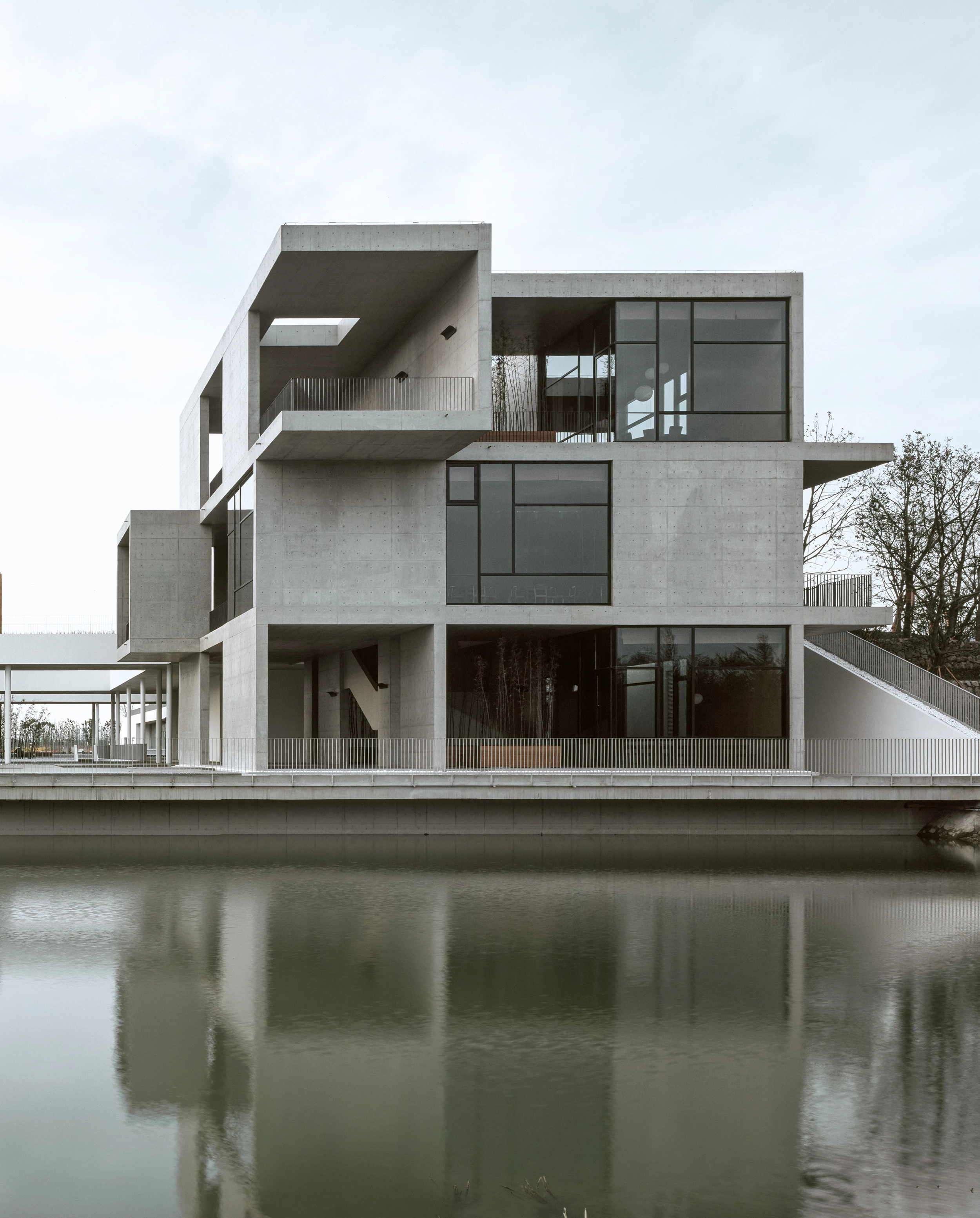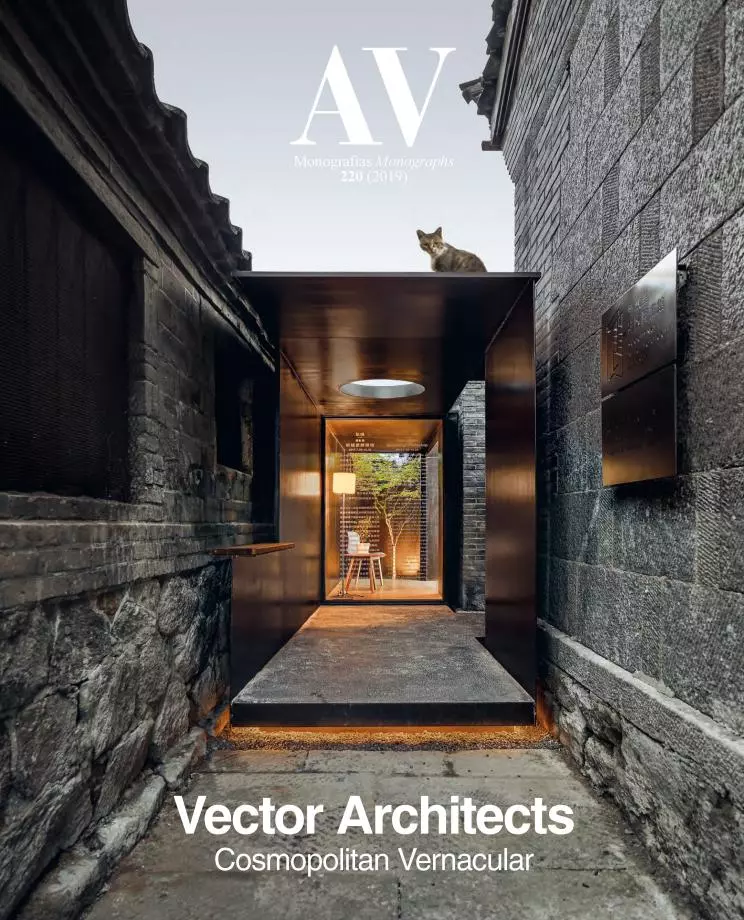Intangible Cultural Heritage Museum, Suzhou
Vector Architects- Type Culture / Leisure Museum
- Material Concrete
- Date 2015 - 2016
- City Suzhou
- Country China
- Photograph Chen Hao Eiichi Kano
Devoted to presenting the intangible cultural patrimony of China to the public, the building is located within the Horticultural Exposition Park of Suzhou, a city that has been declared a World Heritage Site, west of Shanghai. It falls within a well preserved historical enclave close to Taihu Lake and surrounded by river on three sides.
This simultaneously natural and cultural setting was one of the sources of inspiration in the project, where the main strategy was to connect the various elements of the program through courtyards and outdoor corridors recalling spatial experiences typical of the architectural tradition of Suzhou, known for its exceptional palaces and gardens. The layout relying on courts and covered passageways is ideal in the rainy local climate, and unites very different uses in a single scheme, from a theater wrapped in laminated bamboo louvers and greenery to an iconic cloud installation on the rooftop platform of the museum lobby. There is also an observation tower, and a restaurant at the waterfront. A green roof solution covers the greater part of the volume, blurring the lines between architecture and nature.
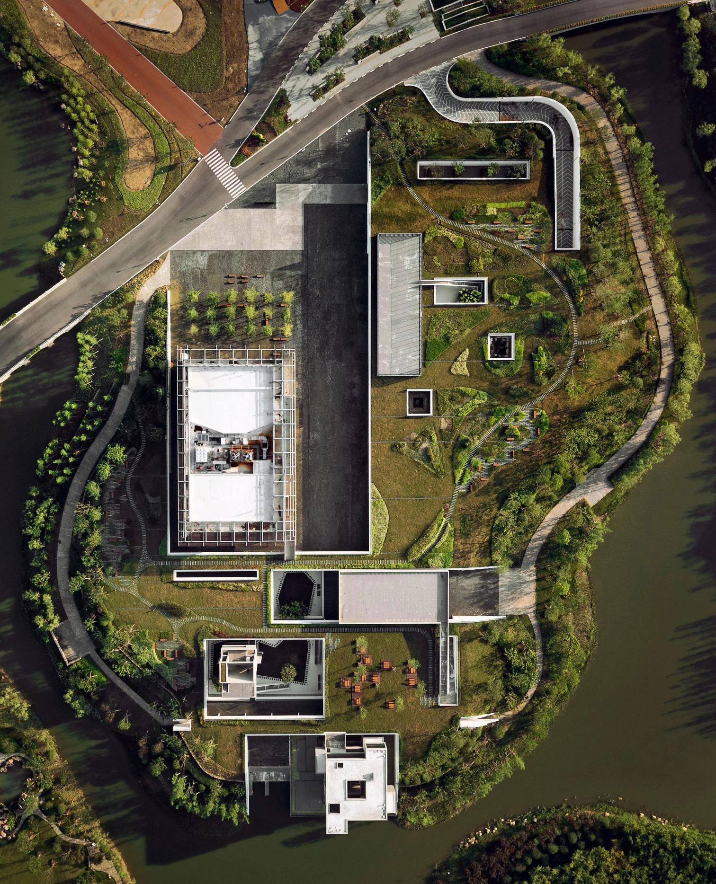
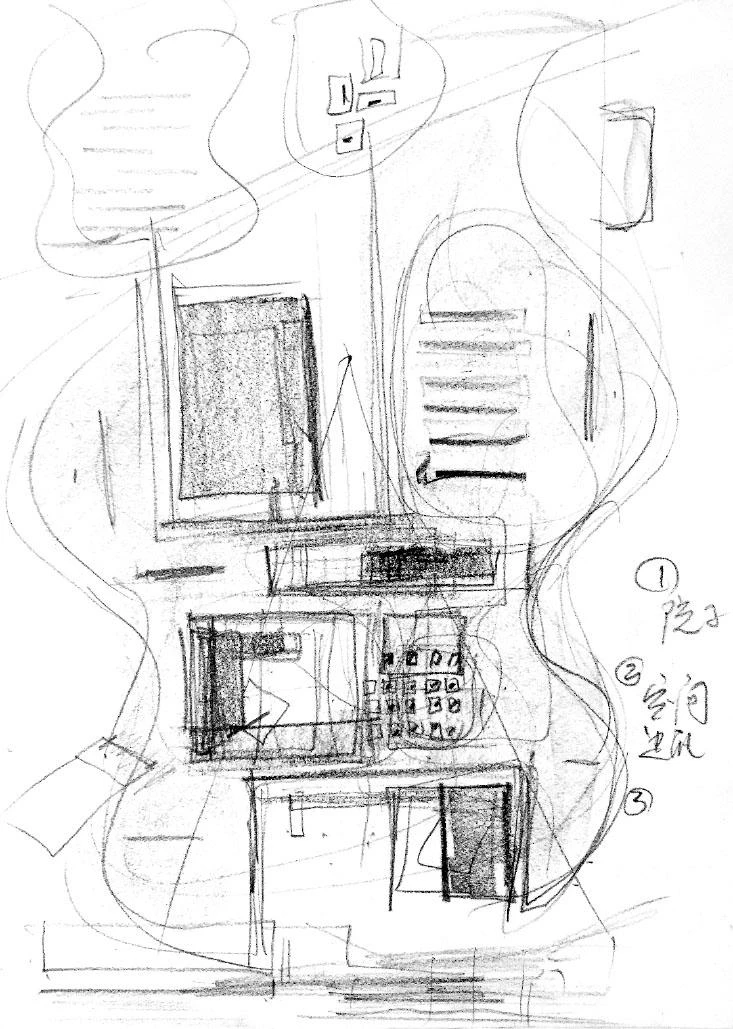
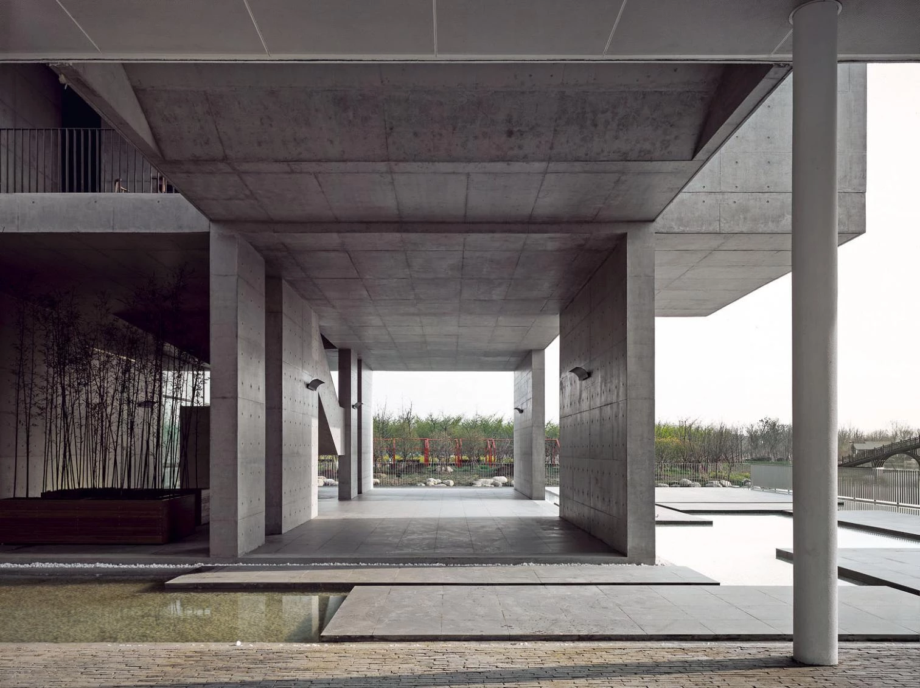
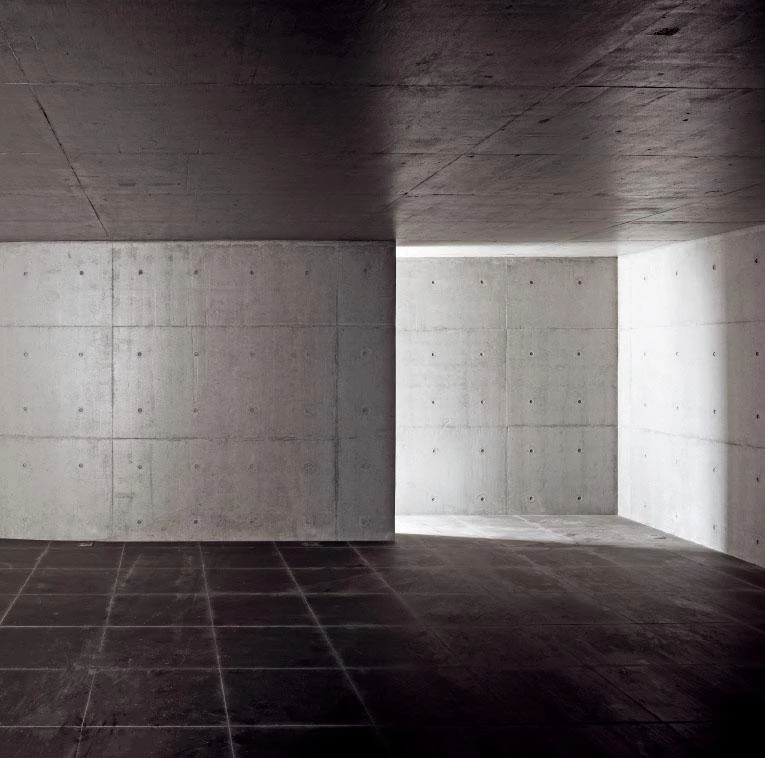
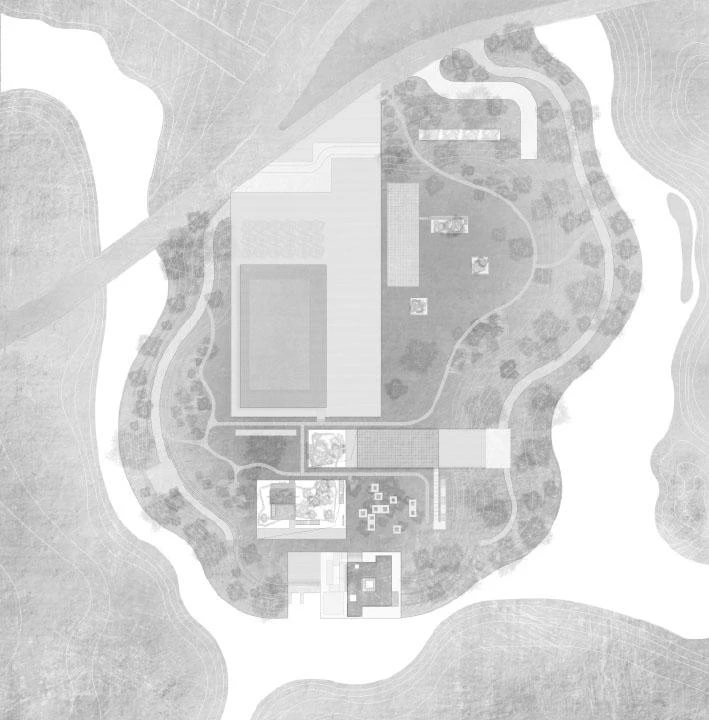
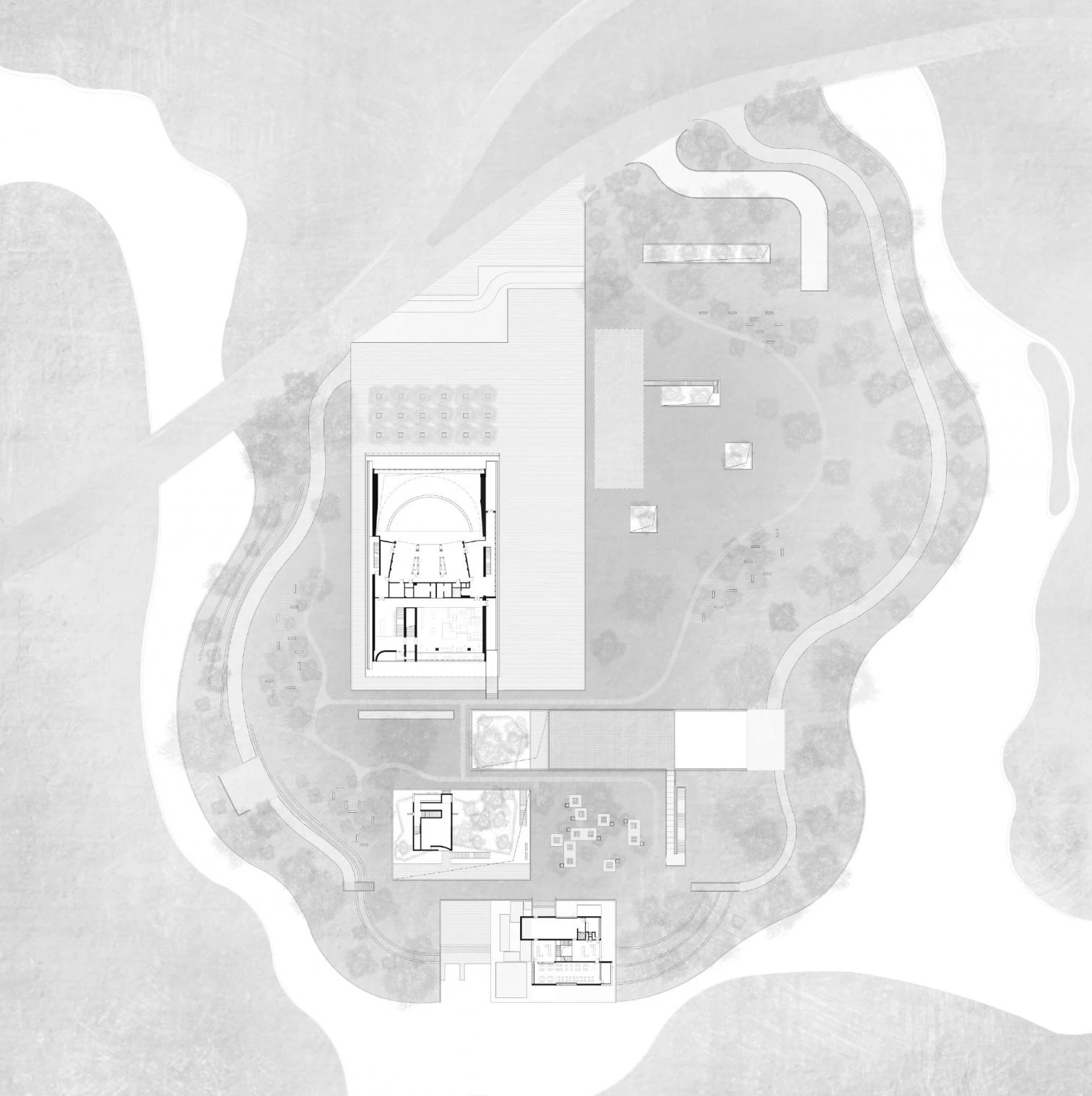
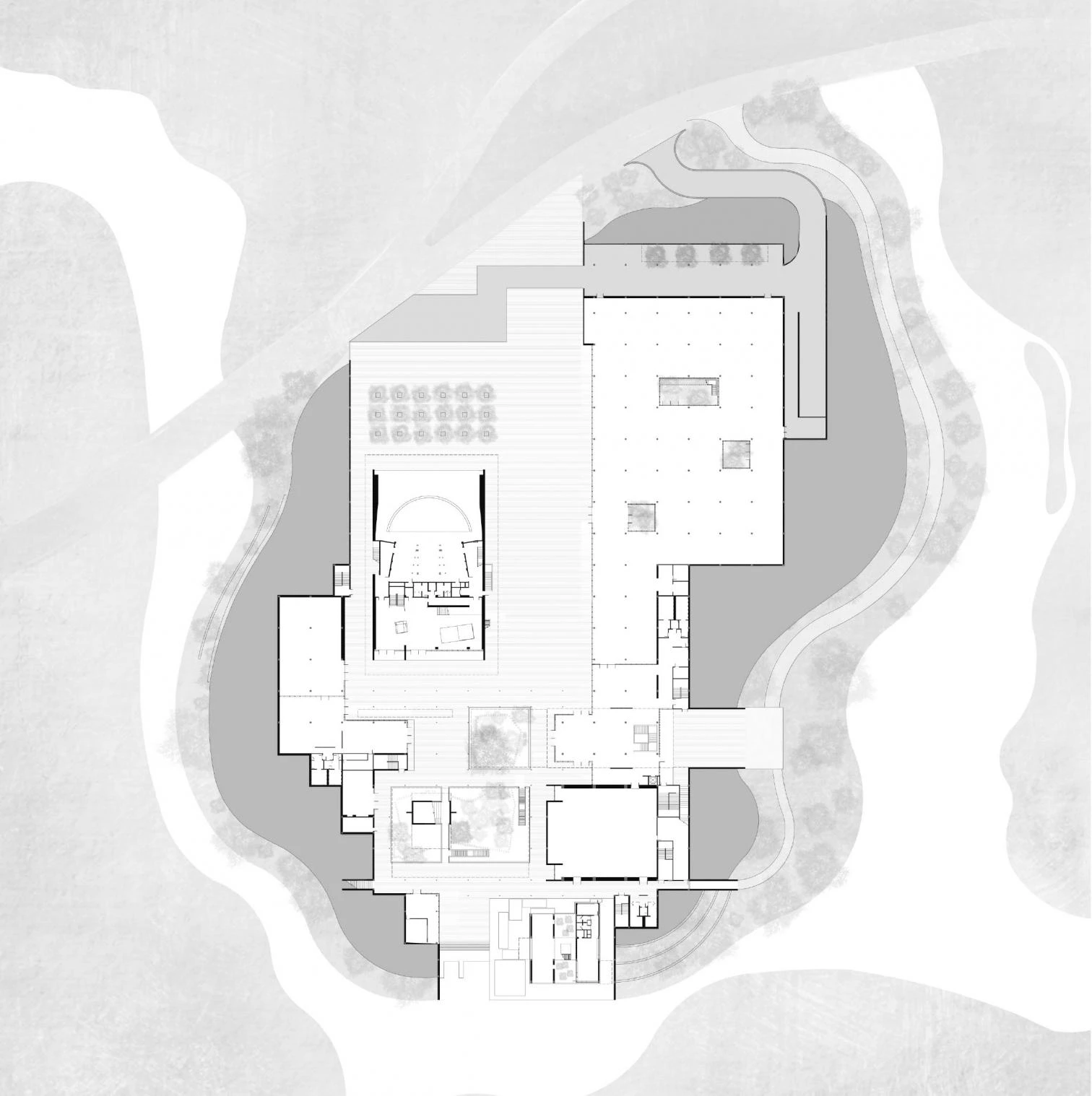
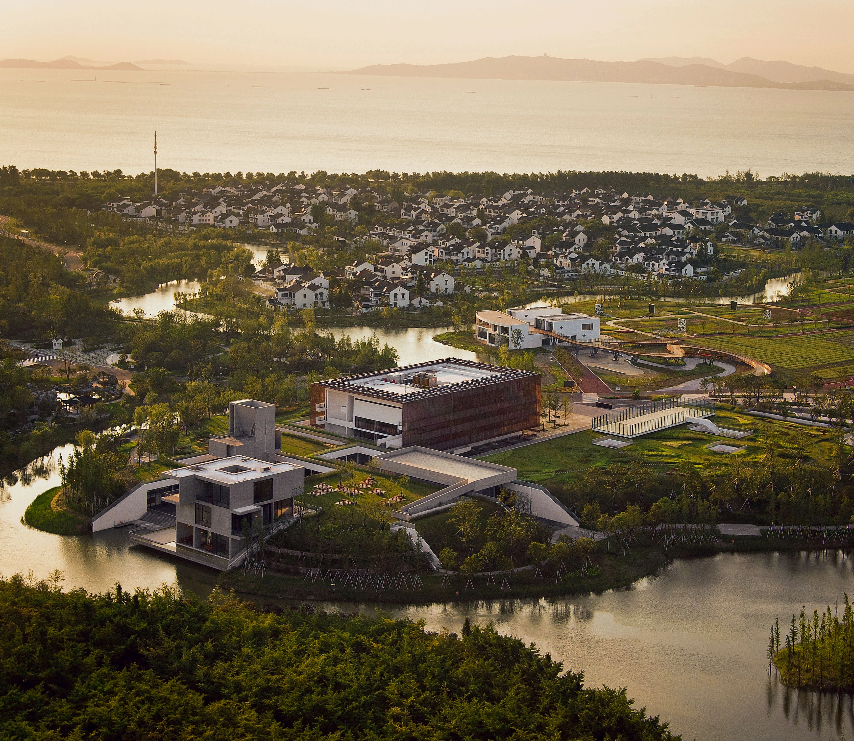
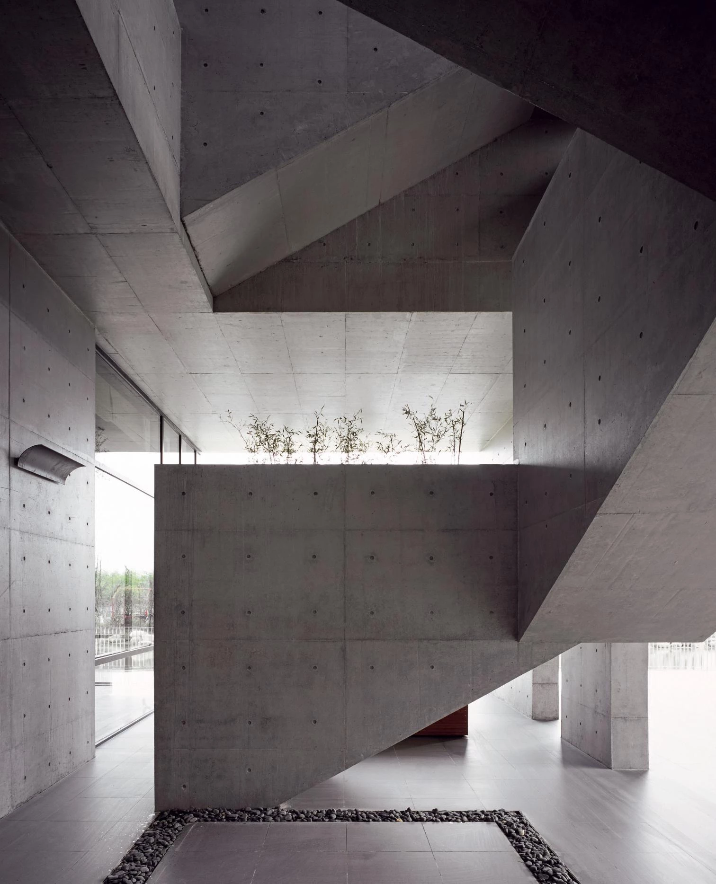

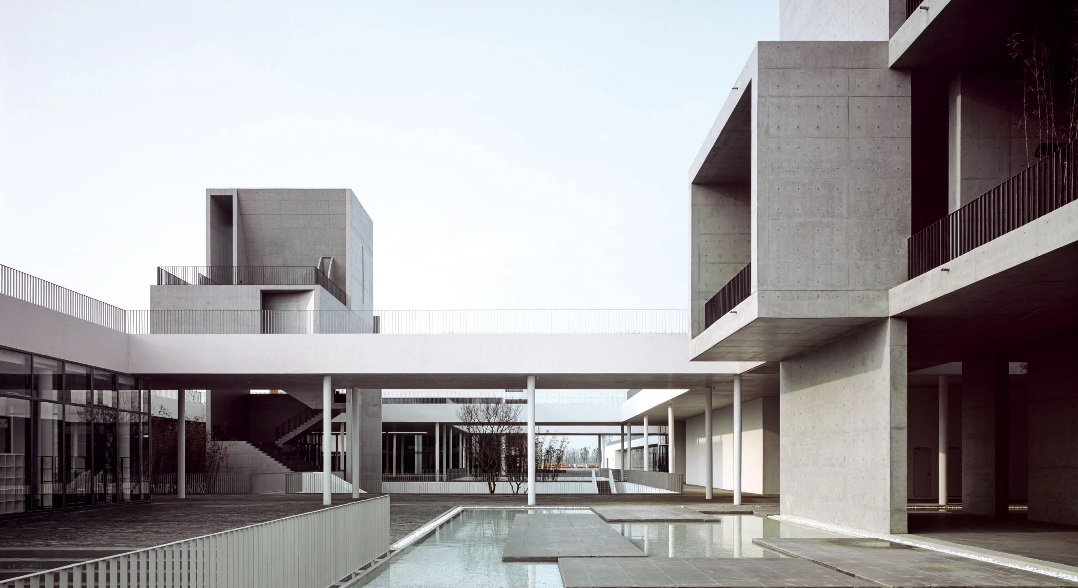
Obra Work
Museo de Patrimonio Cultural Inmaterial Intangible Cultural Heritage Museum
Cliente Client
Suzhou Taihu Horticultural Expo Industrial Development
Arquitectos Architects
Vector Architects / Gong Dong (socio partner); Chen Liu (director de proyecto project architect); Yang Zhou (dirección de obra site architect) Yi-Chi Wang, Dongping Sun, Dan Zhao, Bai Li, Rae-Hsuan Hou, Pin-Chen Yeh, Yilun Wang, Kai Zhang (equipo team)
Colaboradores Collaborators
Suzhou Institute of Architectural Design, Shuang Cai, Yin Wang, Xiaofeng Zhang, Wei Wang (LDI); Yongyi Ye, Kejian Bian, Qian Tan (estructura structure); Guangren Zhang, Kaixuan Chen, Haigang Wang, Jian Ji, Hehu Zhu, Yang Li (instalaciones MEP)
Superficie Built Area
14.000 m²
Fotos Photos
Chen Hao, Eiichi Kano

