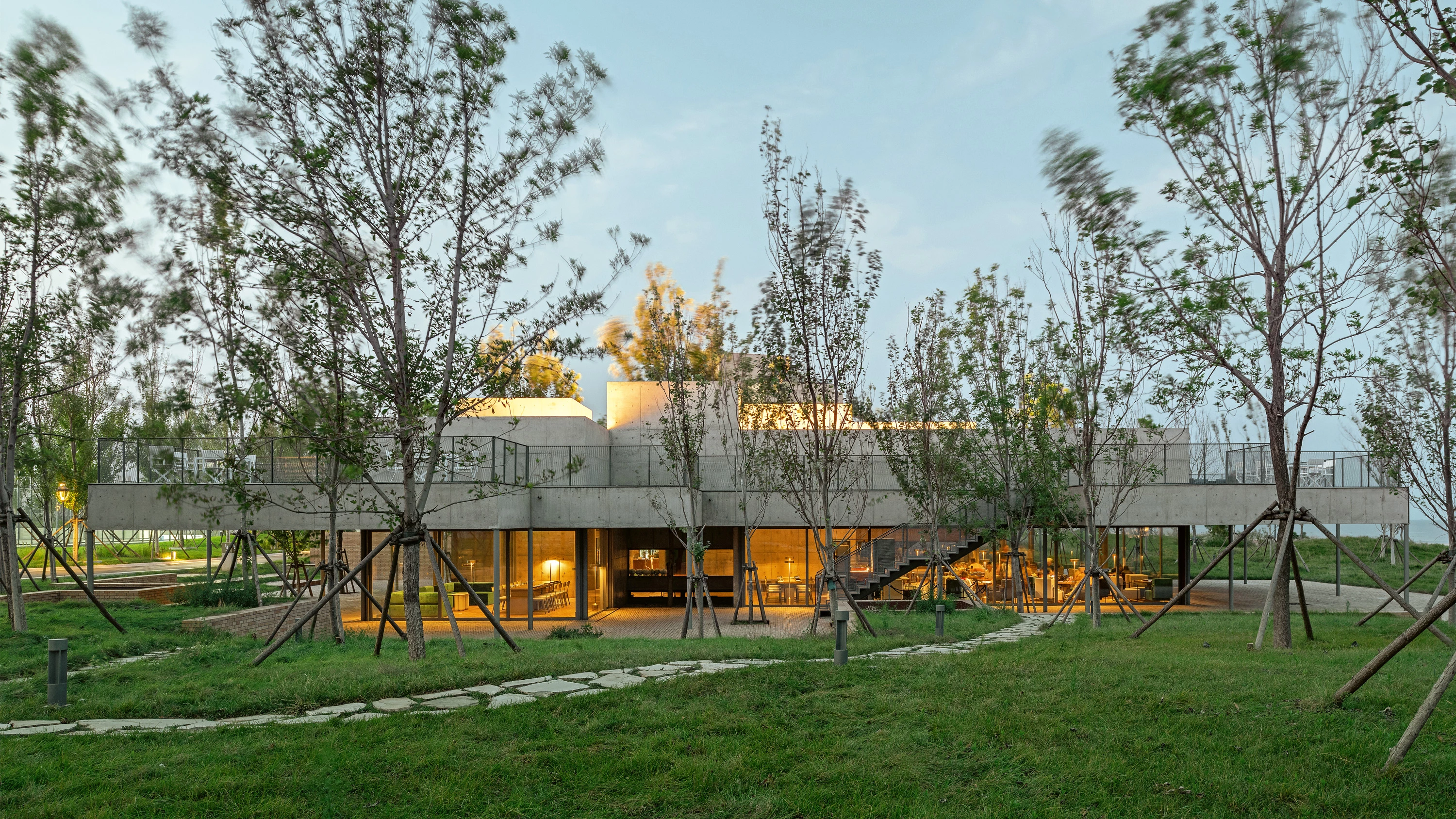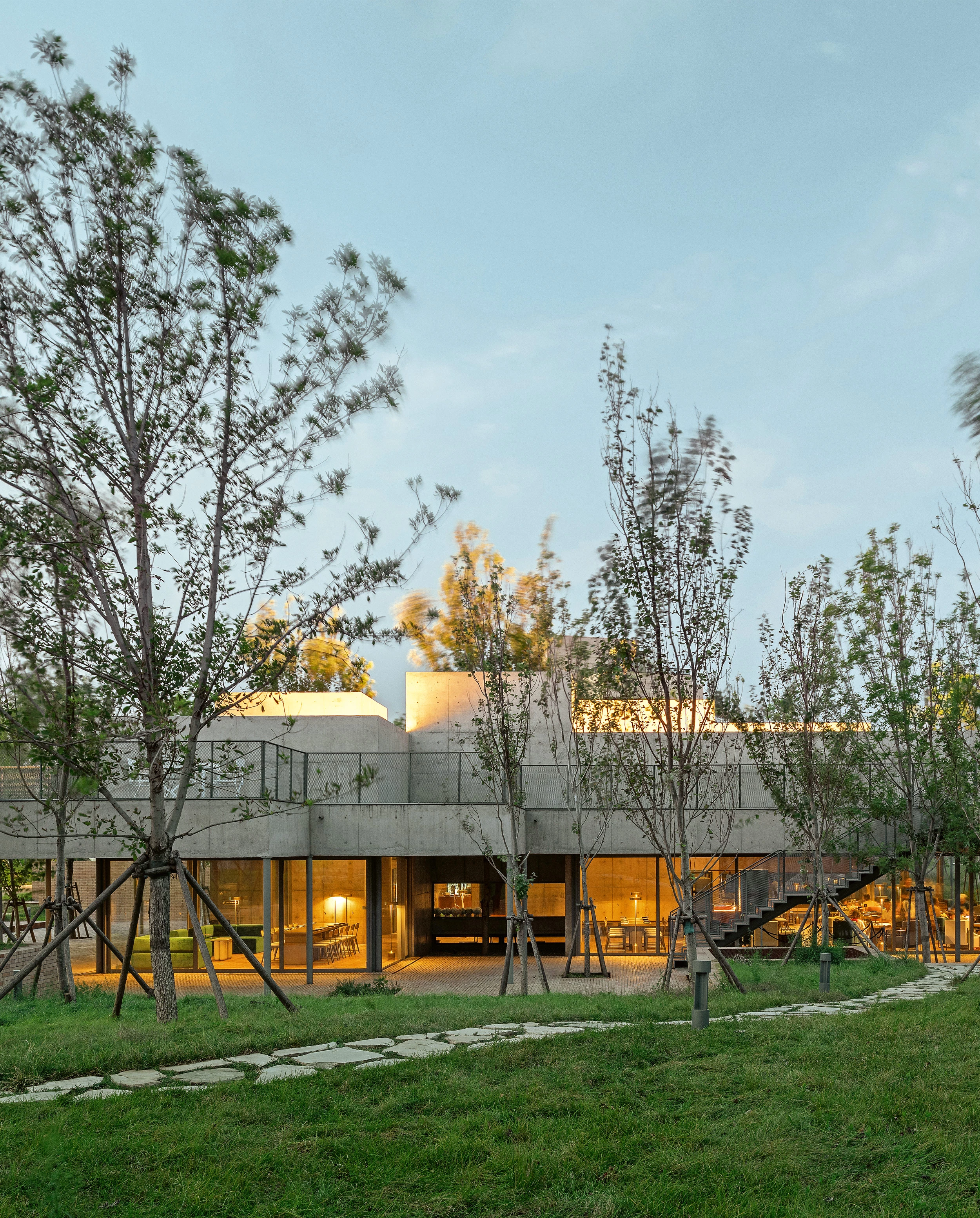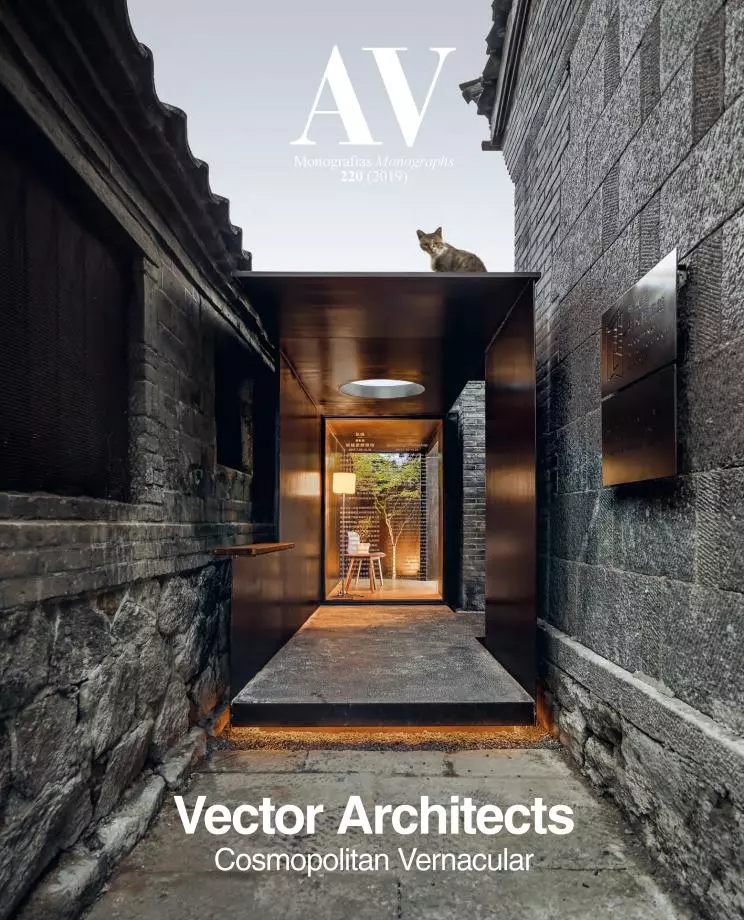Seashore Restaurant, Beidaihe
Vector Architects- Type Culture / Leisure Restaurant
- Material Concrete
- Date 2015 - 2018
- City Beidaihe (Qinhuangdao)
- Country China
- Photograph Chen Hao Shengliang Su
The restaurant is situated behind the library by the same architects, very close to the sea. We initiated the design process by investigating how best to create a coexisting relationship with the massive and solid library volume. The idea was that, instead of the seascape being the visual focus, in this case it acts as the backdrop in the restaurant. People may notice what happens out at sea, but do so inadvertently while they dine.
Compositively speaking, the trees of the restaurant are interspersed with the courtyards; the architecture appears as a non-directional canopy floating above the undulating landscape; and the dining space becomes animated with the flickering of light and shadow, cultivating another dimension of indirect engagement between space and nature. Moreover, the three inner tree courtyards bring light and airflow deep into the restaurant, and at the same time, like hinges, they anchor the space.
There is no designated main entrance for the restaurant. Instead, clear glass sliding doors are placed along the perimeter, which when fully opened cause the spatial boundary to disappear. People can approach the dining space from any direction.

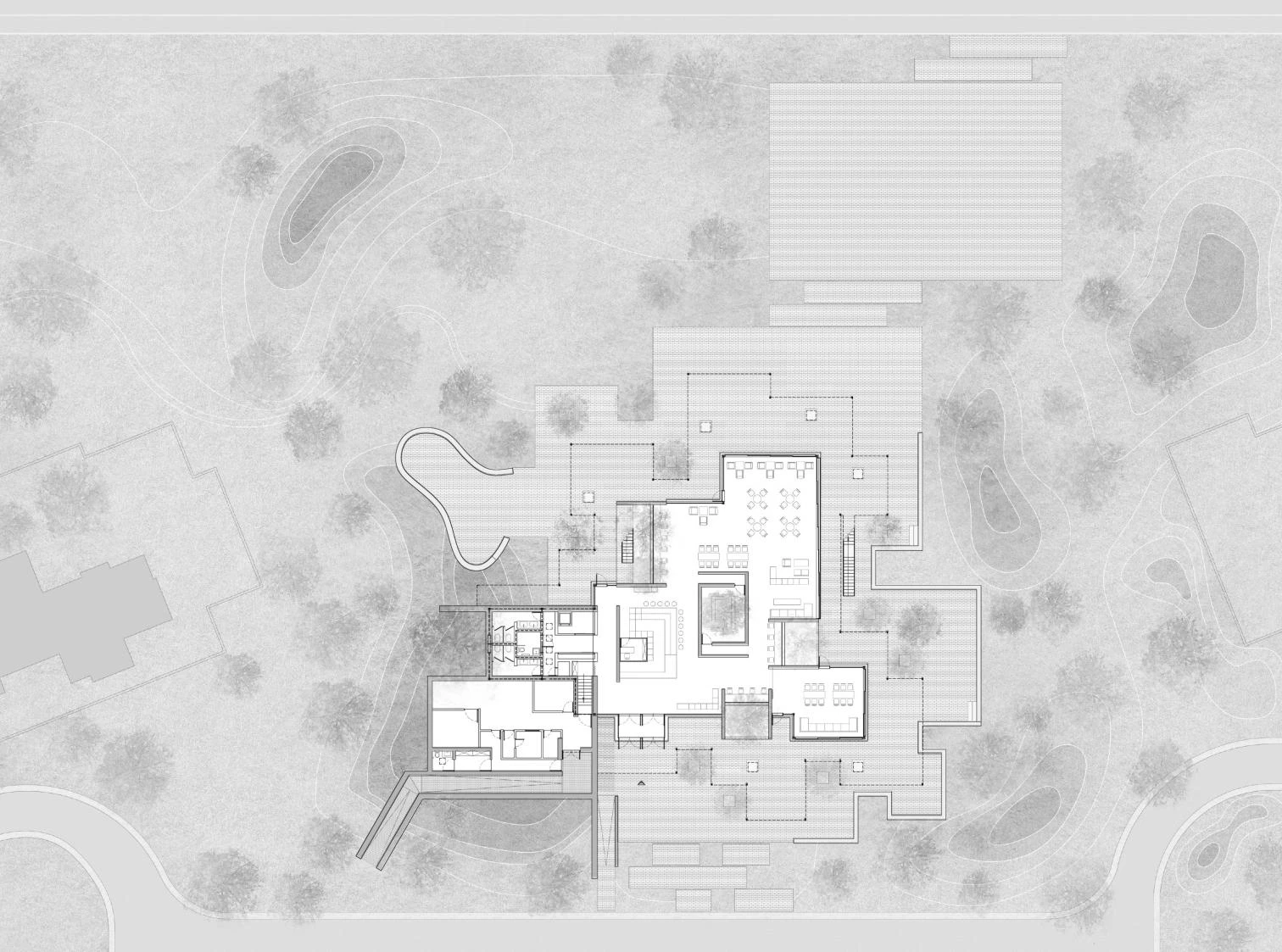
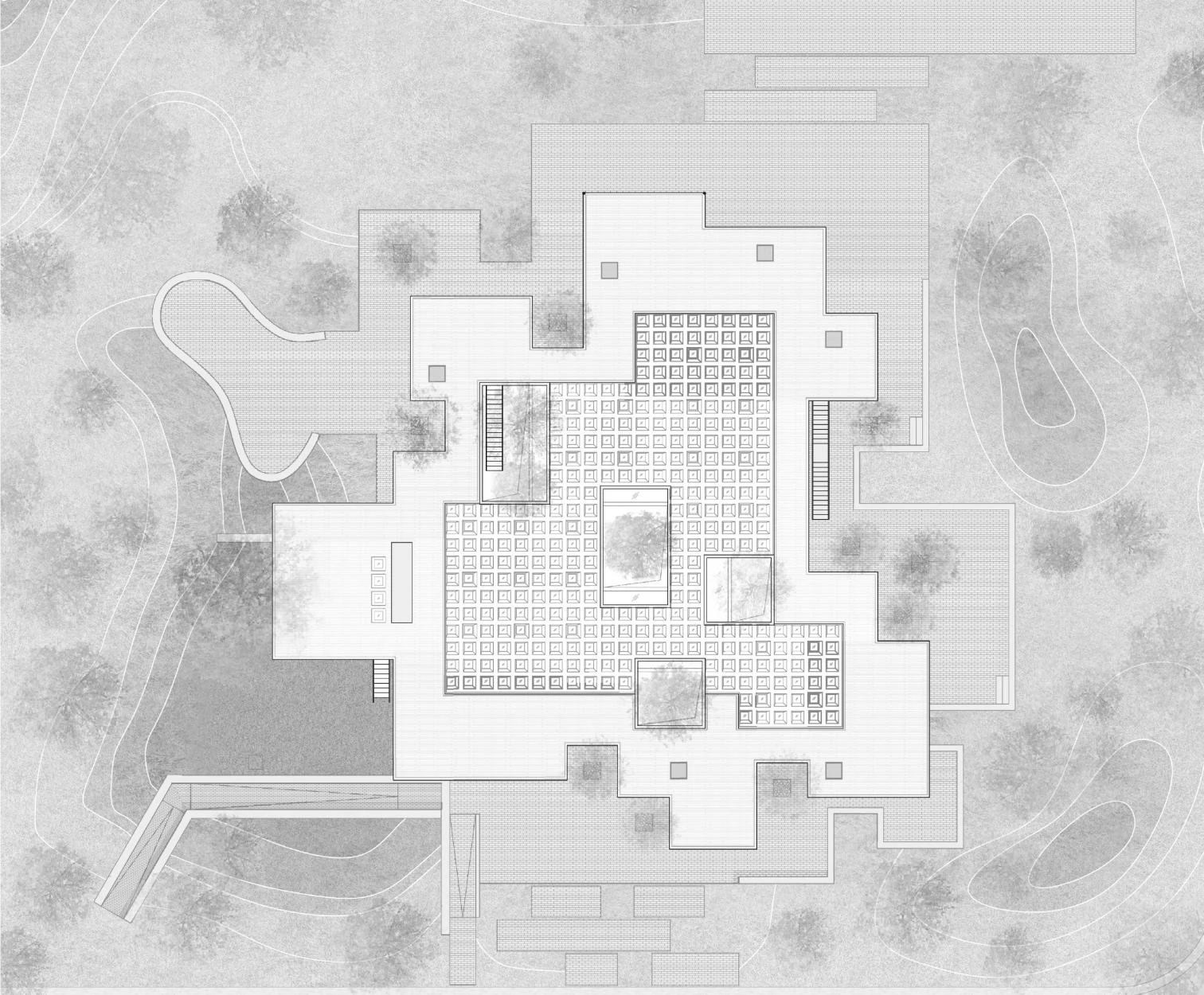
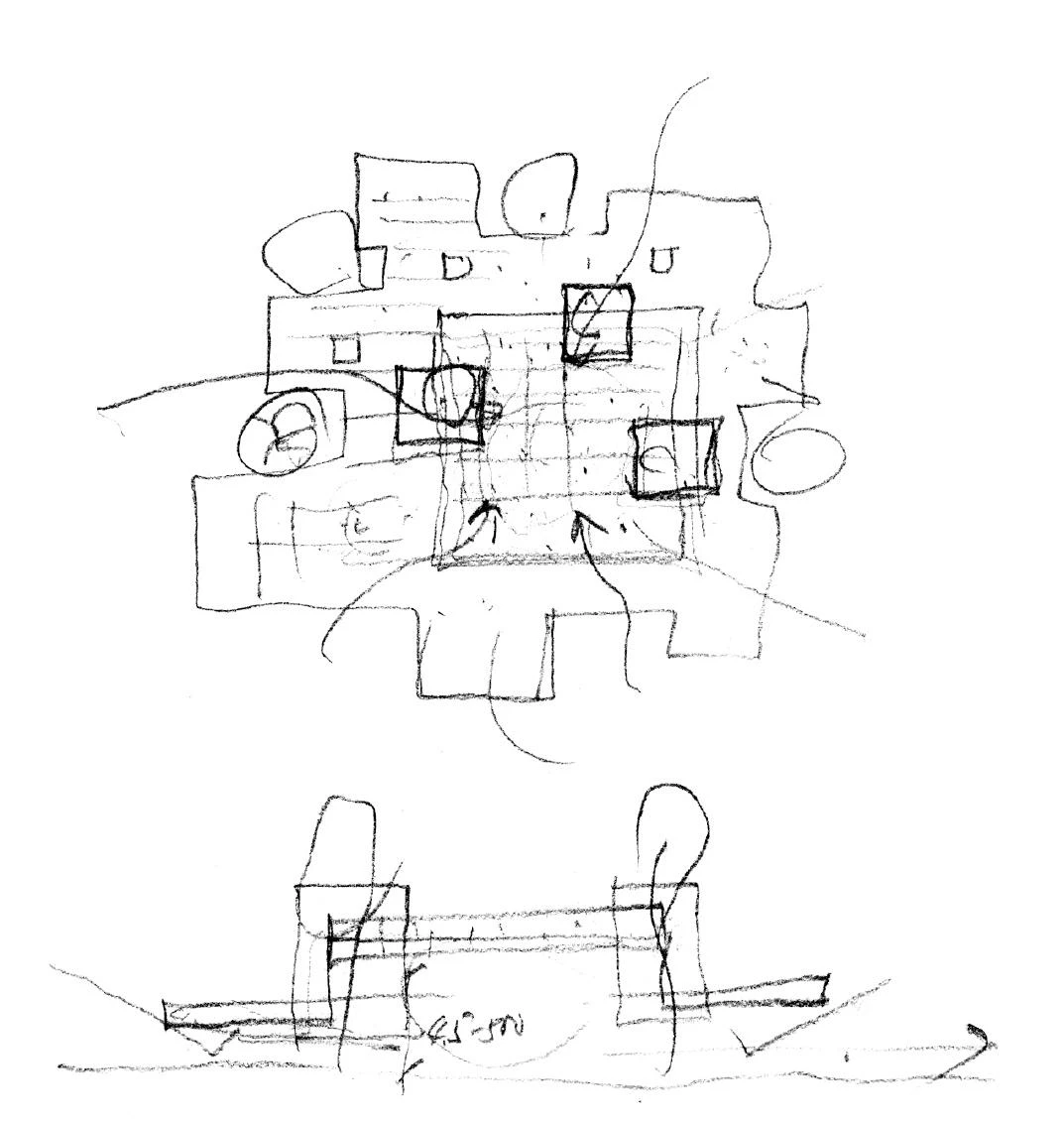
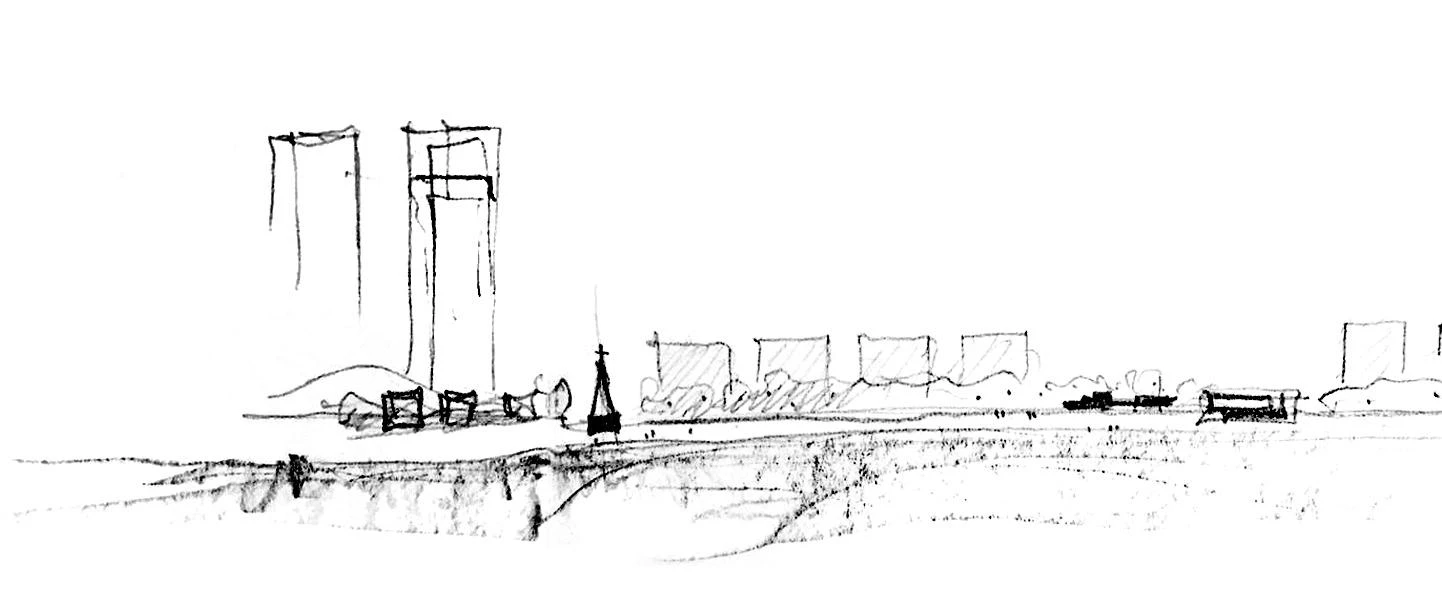
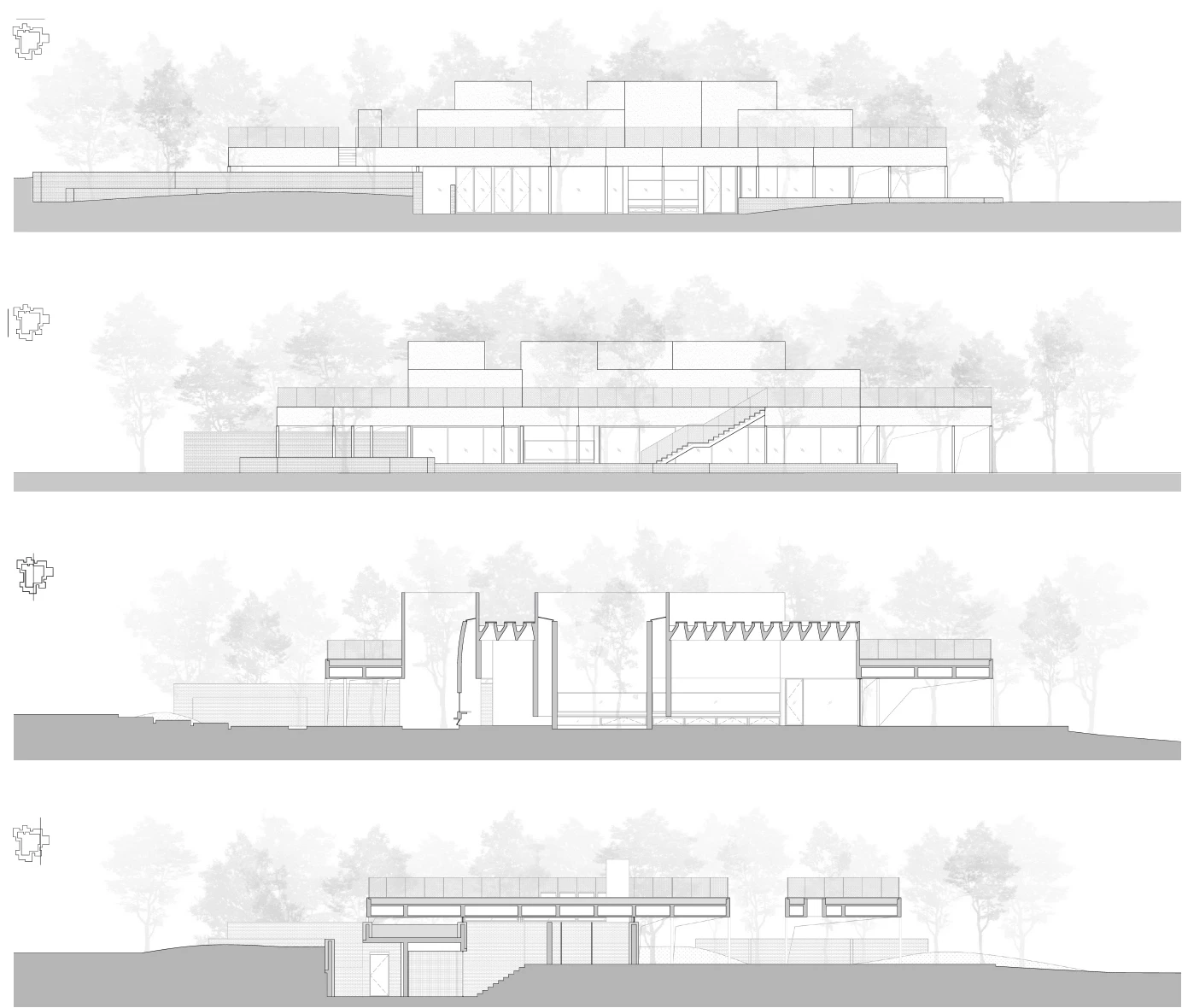
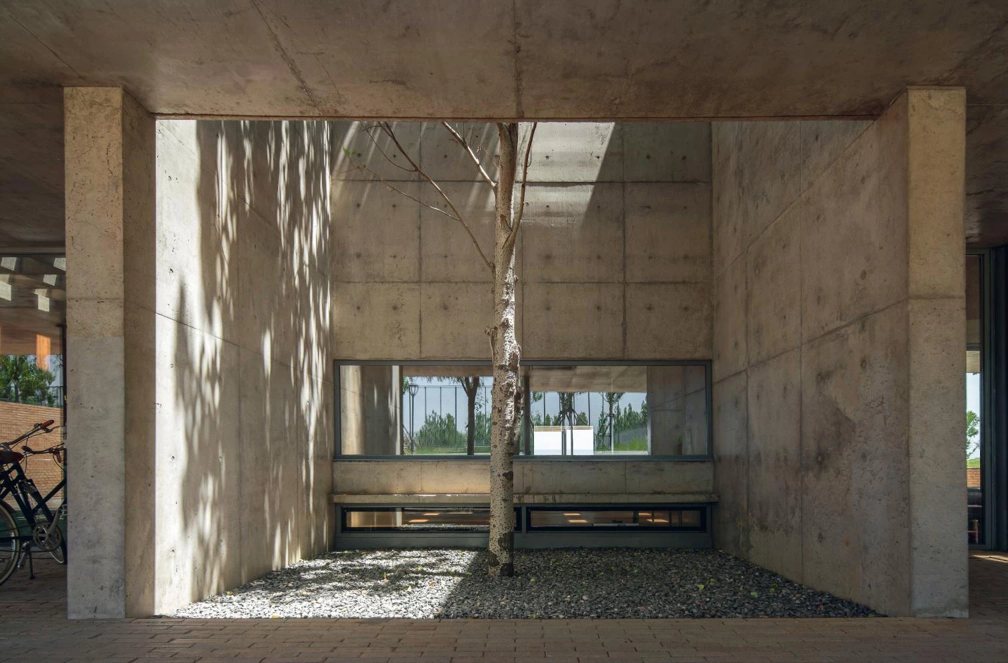
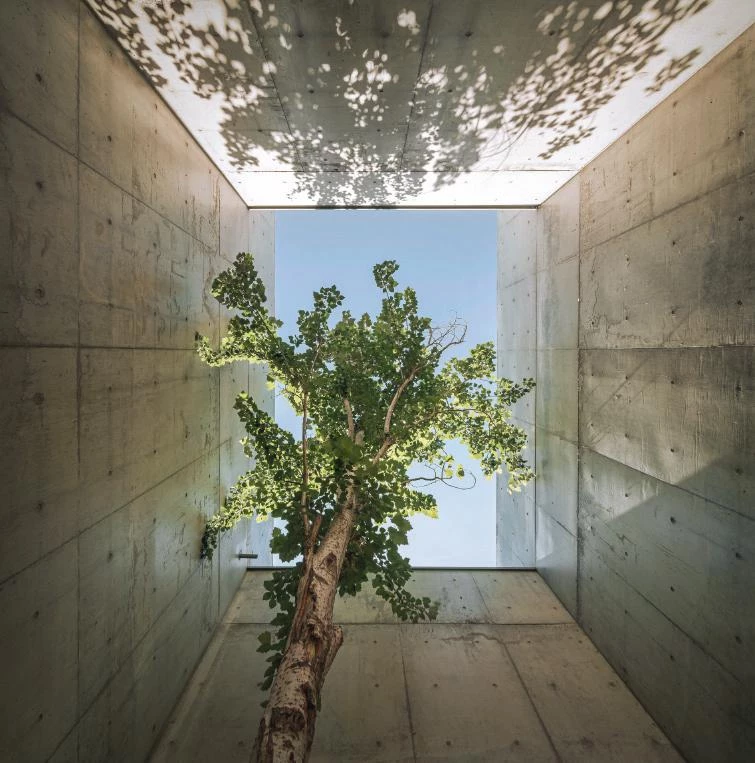
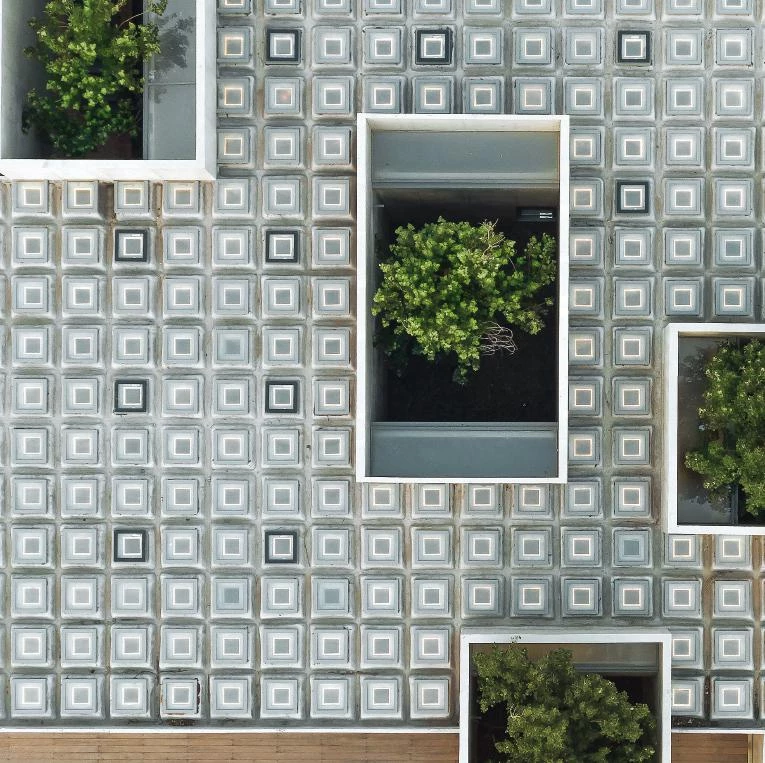
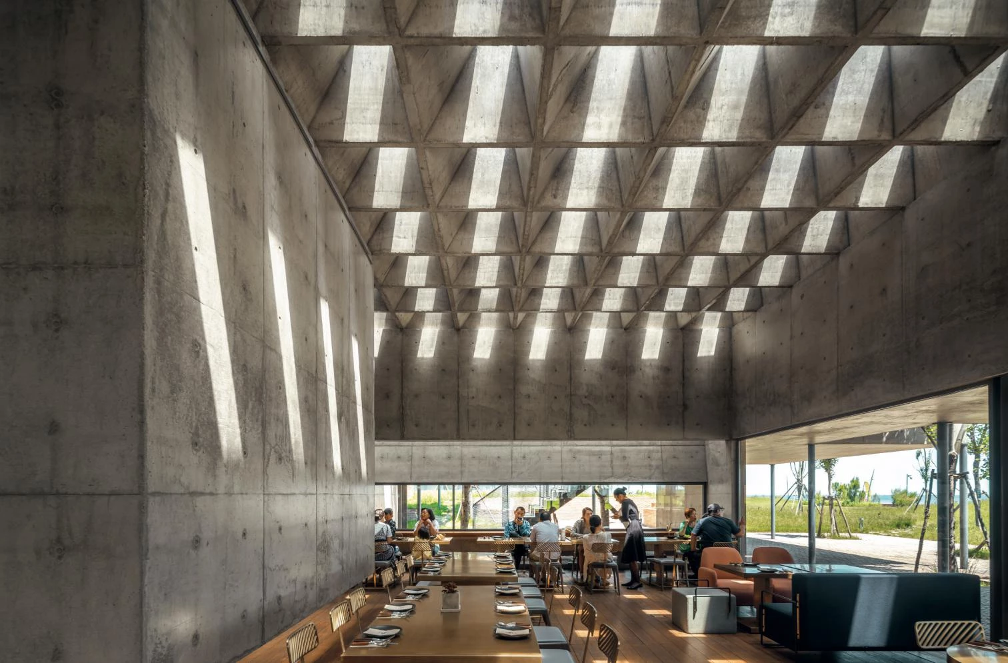
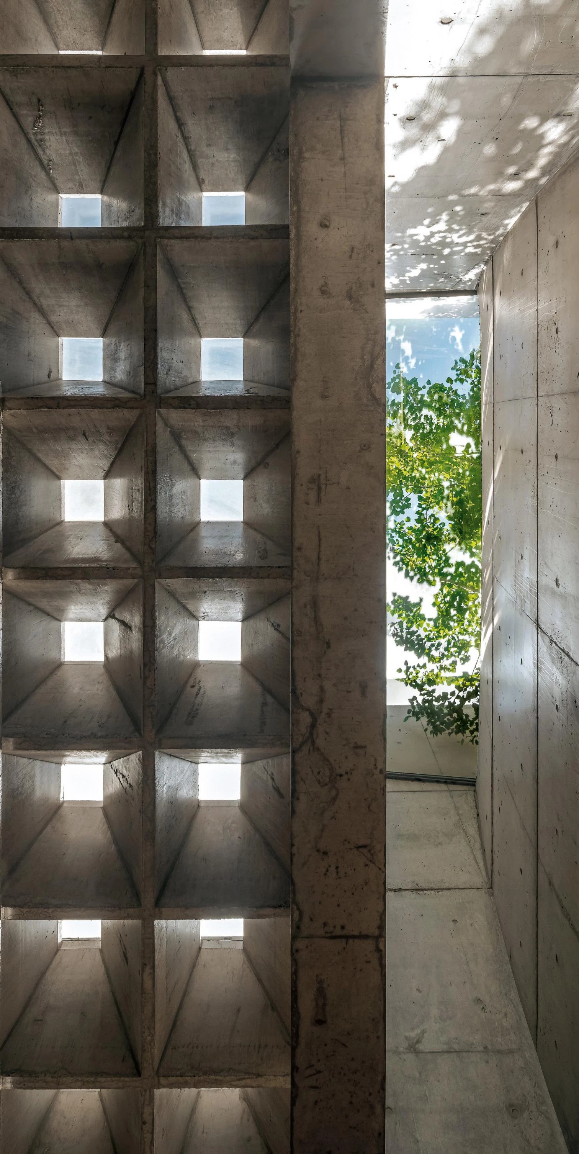
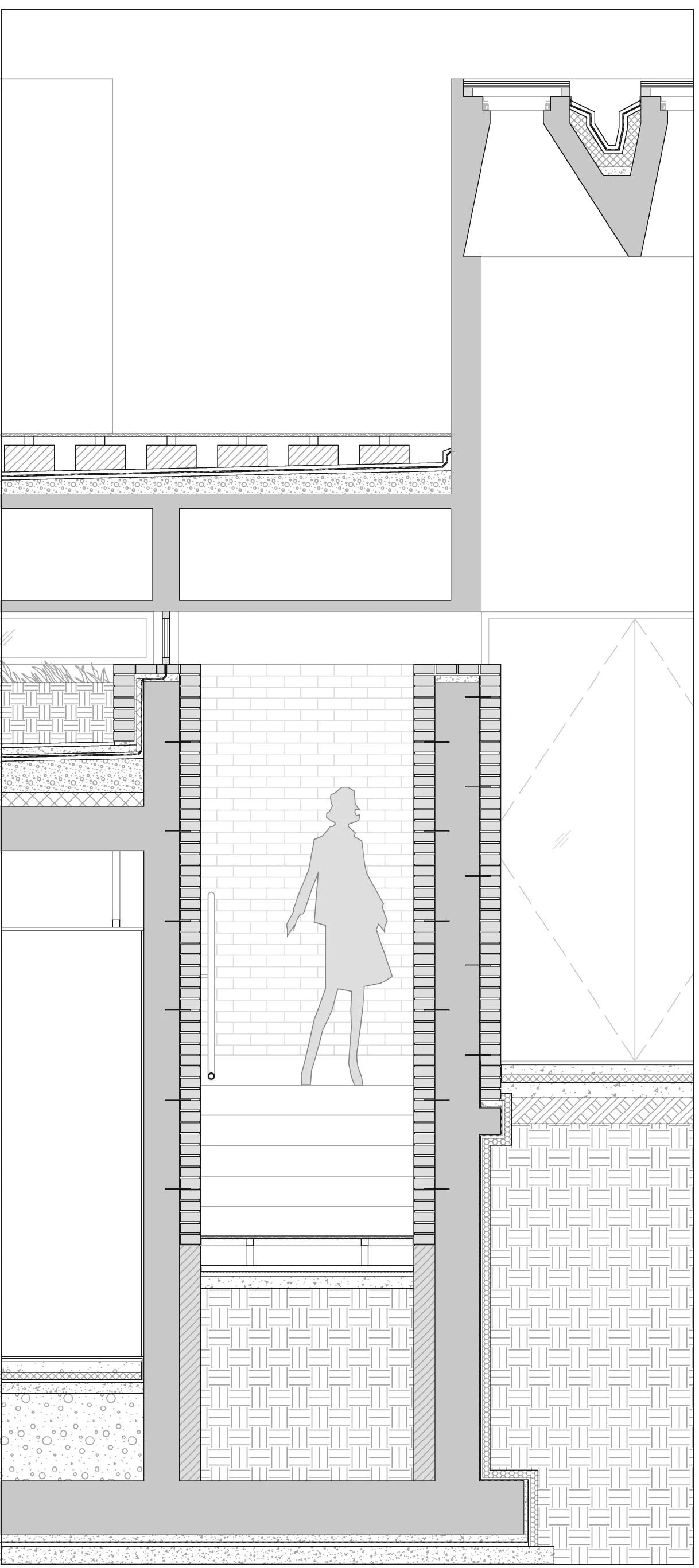

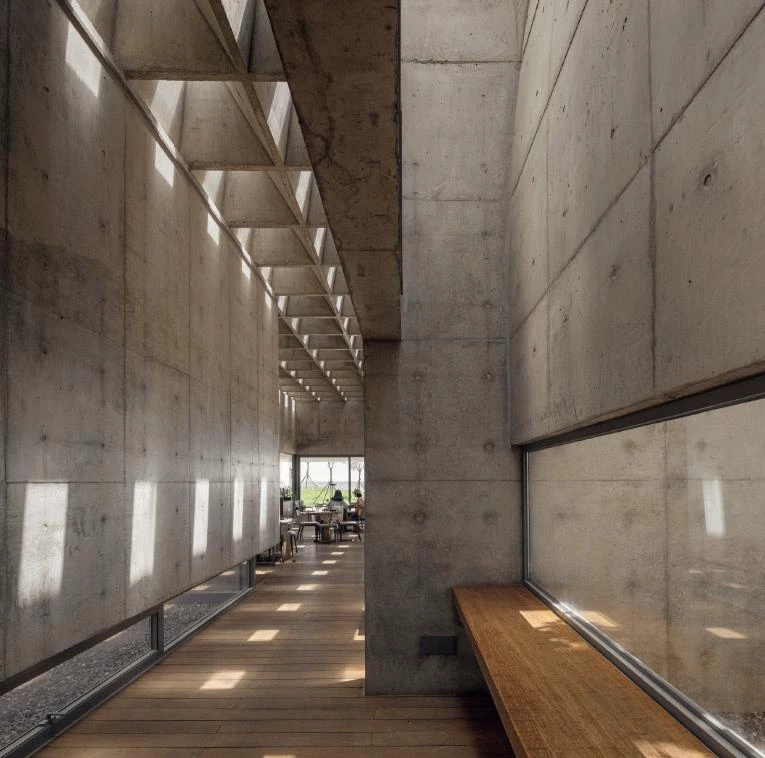

Obra Work
Restaurante en la costa Seashore Restaurant
Cliente Client
Beijing Rocfly Investment Group
Arquitectos Architects
Vector Architects / Gong Dong (socio partner); Chen Liu (director de diseño design management); Dongping Sun (dirección de obra construction management); Kai Zhang (director de proyecto project architect); Xiaokai Ma, Cunyu Jiang, Peng Zhang (equipo team); Zhao Zhang, Dan Tu (dirección de obra site architect)
Colaboradores Collaborators
China Academy of Building Research (estructura e instalaciones structure and MEP); Congzhen Xiao, Dewen Chu (estructura structure); X Studio, School of Architecture, Tsinghua University (iluminación lighting)
Superficie Built Area
713 m²
Fotos Photos
Su Shengliang, Chen Hao

