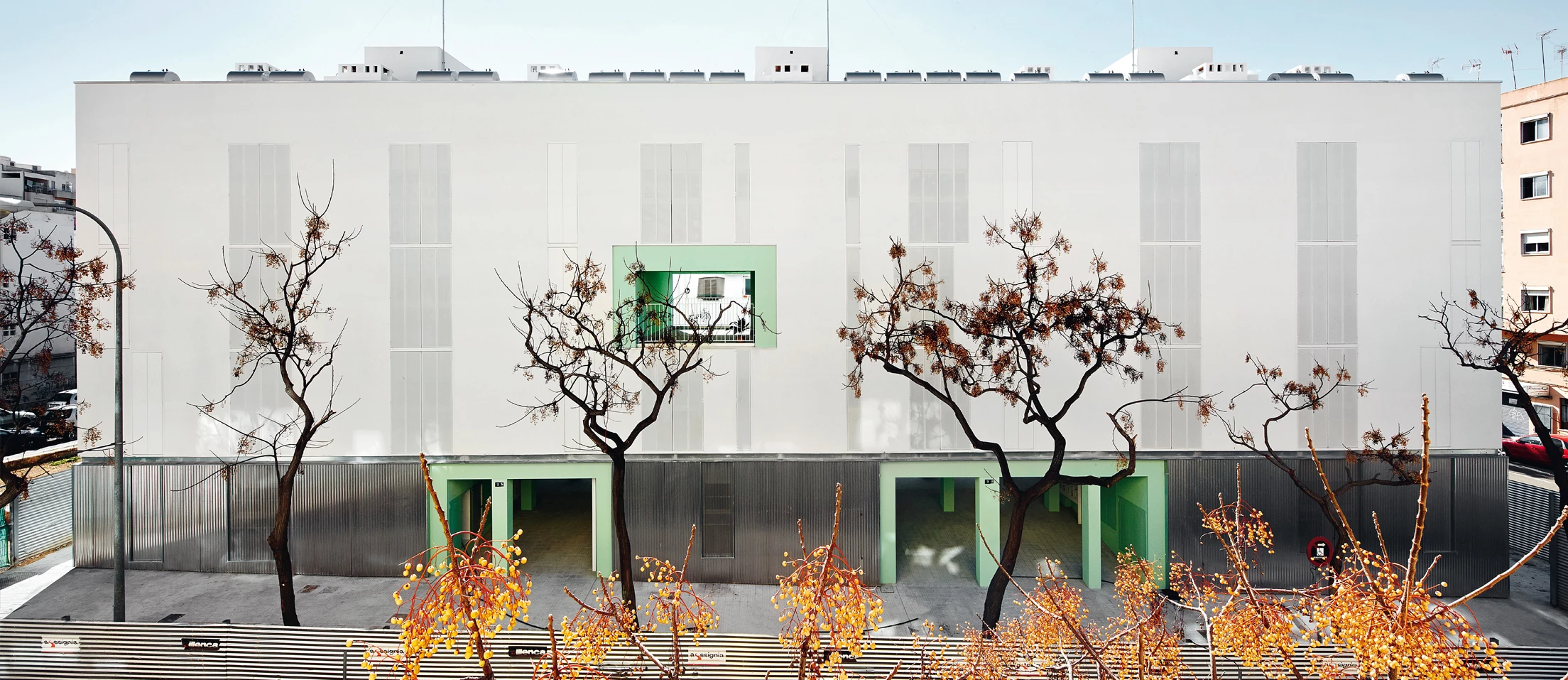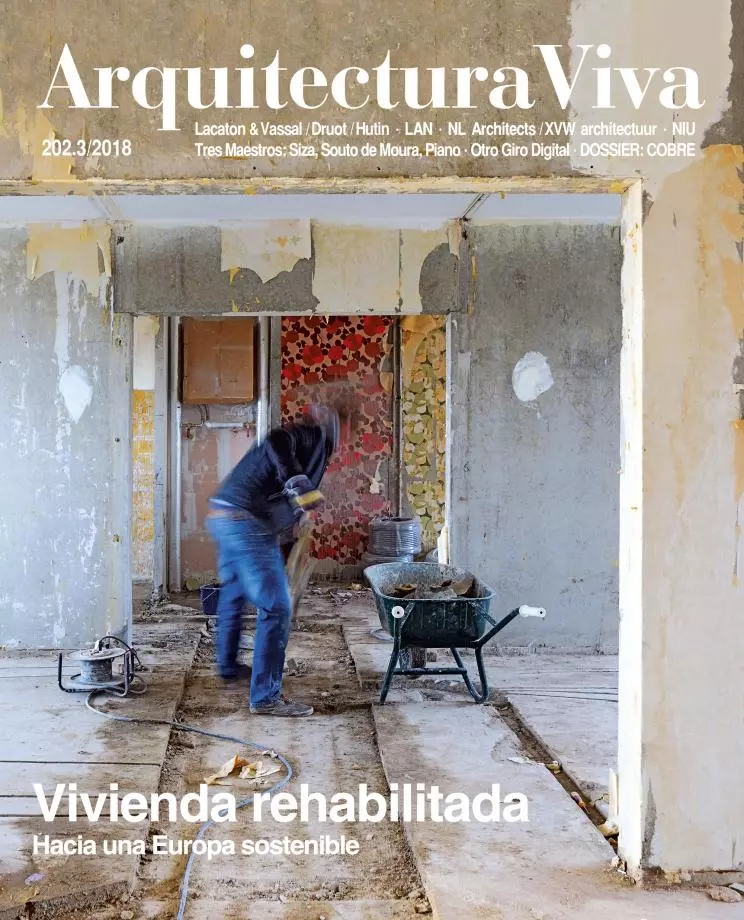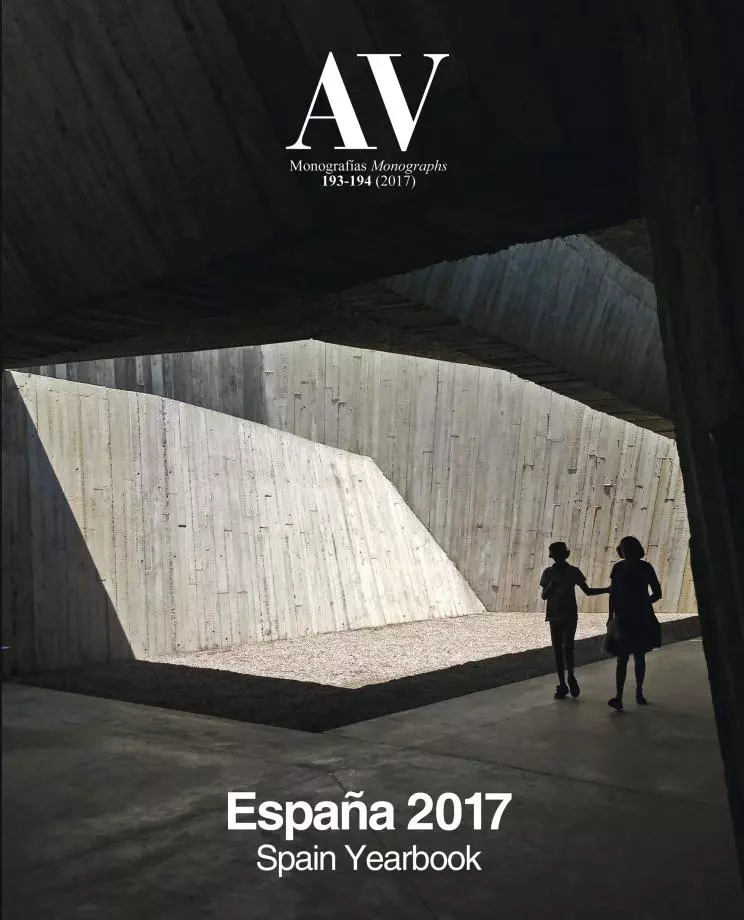Block XII in Camp Redó
NIU Arquitectura- Type Collective Refurbishment Housing
- Date 2016
- City Palma de Mallorca
- Country Spain
- Photograph José Hevia
The block goes up in Camp Redó, in the urban expansion area of Palma, and is part of a residential complex built in 1954 by Obra Sindical del Hogar (a public housing agency of the time). Its construction was carried out speedily and with a reduced budget, and the building goes up on a flat, easily accessible site then located in the outskirts of the city. In an effort to regenerate and refurbish the neighborhood, in 2008 the City Council called a public competition to renovate or replace the two blocks.

The current project goes for reinvention instead of replacement, focusing on the renovation of Block xii and its integration in the urban fabric by intervening in the ground floor and in the space between blocks. In terms of program the housing units are arranged in bands placed perpendicular to the block, organizing the day and night areas and the services. This layout favors cross ventilation and lets sunlight into all the rooms. The block is pierced by windows and voids throughout its volume; at ground floor these spaces connect with the stairs and become access porches, thereby fulfilling an urban role: to achieve permeability and link all the buildings by foot, breaking the rigidity of the original building. On the upper floors the facade perforations reduce the building’s density and create spaces for collective use to promote a sense of community.

The project consists in the renovation of one of the buildings in a complex of social housing units built in the 1950s. With a rectangular floor plan, the block measures 40.70 meters long by 6.90 wide.
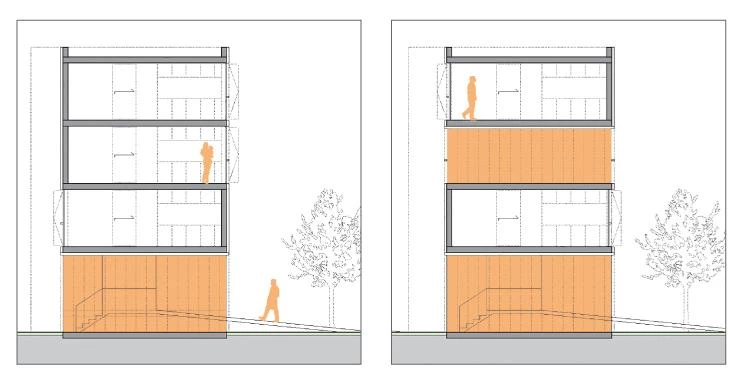
The first step is dismounting and emptying the building until only the structural elements remain, and these are repaired and reinforced. The roof and facade are maintained, as well as the original stairs, preserving the original typology of three stairs with two apartments per landing. The intermediate slabs are replaced with composite decking, achieving a smaller section and increasing the floor-to-ceiling height of the dwellings. The stair shafts are completed with new lifts, organizing the free spaces and distributing the installations. A second band is inserted between those of access containing the services – kitchen and bathroom –, unifying the installations. The remaining spaces house the day and night areas of each dwelling. Finally, a new skin provides the necessary thermal insulation and includes folding shutters of microperforated sheet that change the exterior image of the block depending on its interior use, giving it a more versatile appearance both during the day and at night. In this way, indoor activities blend into the facade, though subtly concealed and filtered.
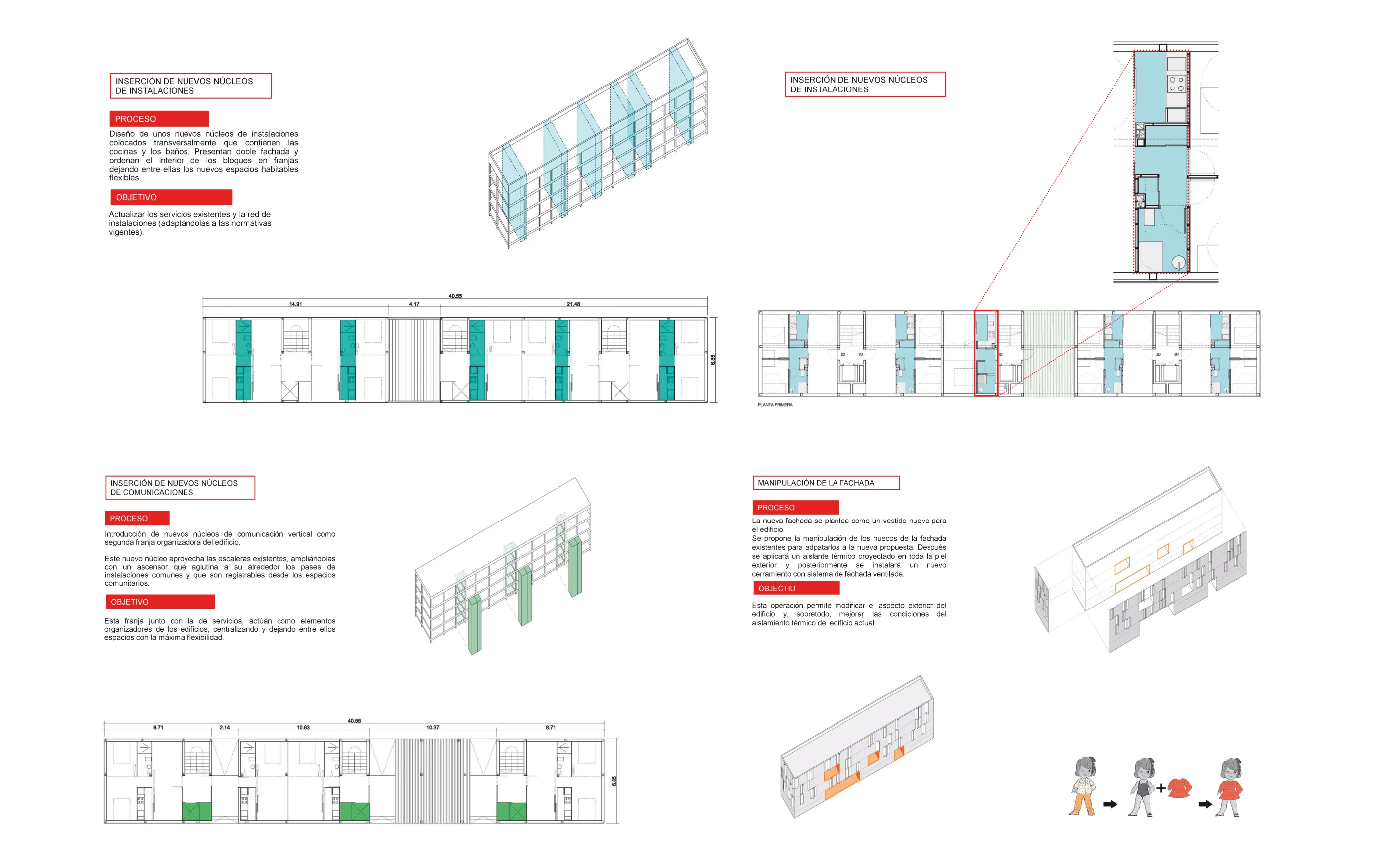
The layout of the housing units in the block guarantees that all the rooms enjoy natural light and cross ventilation. Furthermore, that installation of folding partition systems favors spatial flexibility.

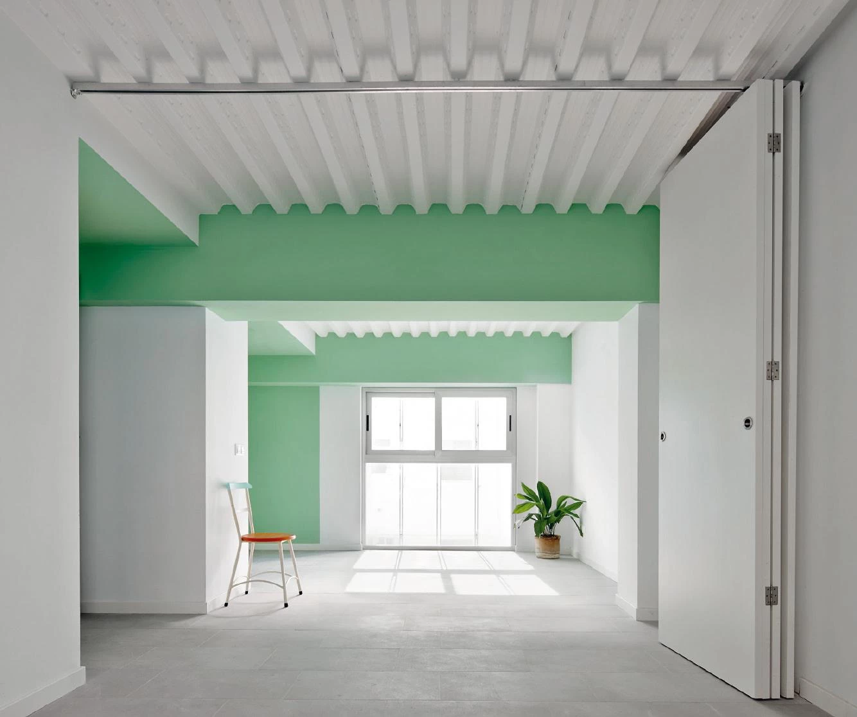
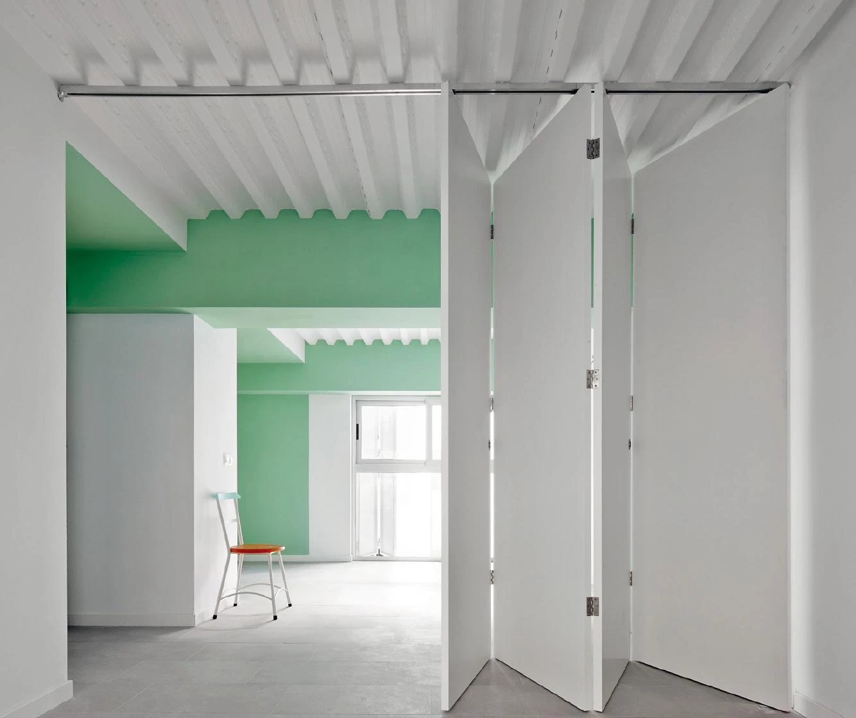
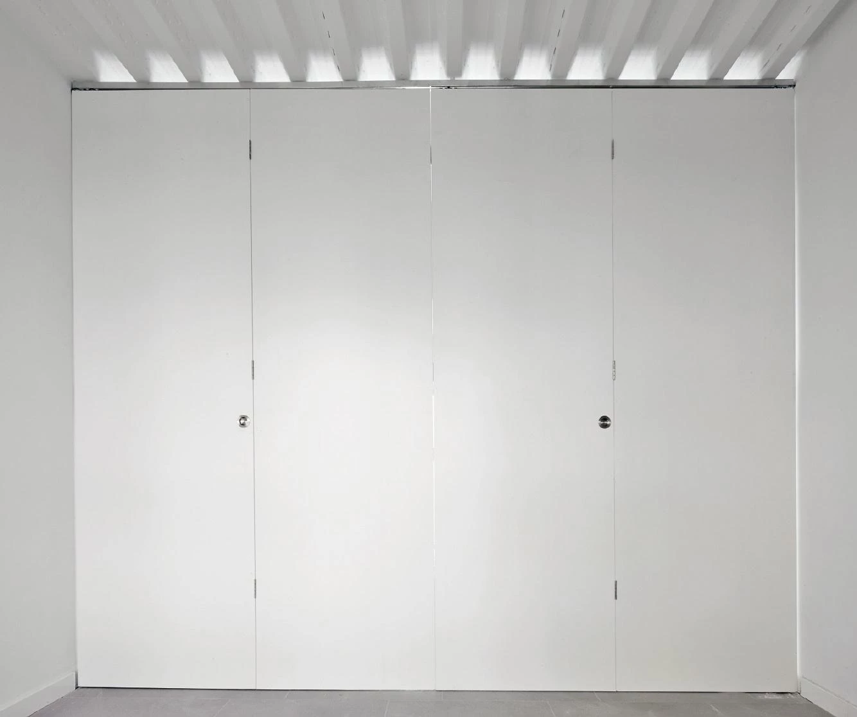
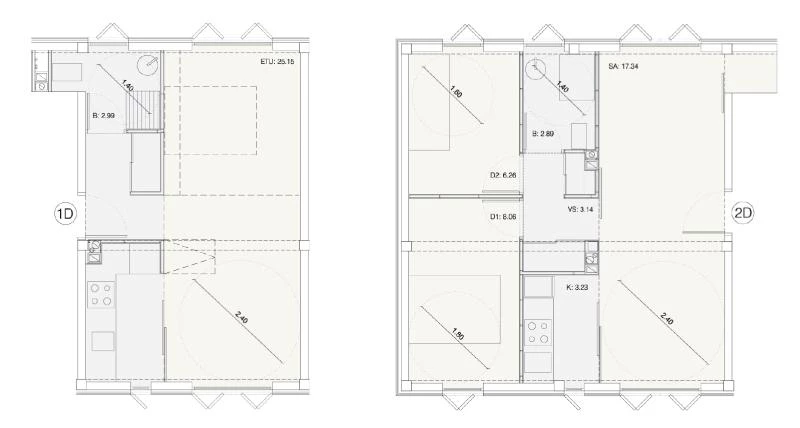
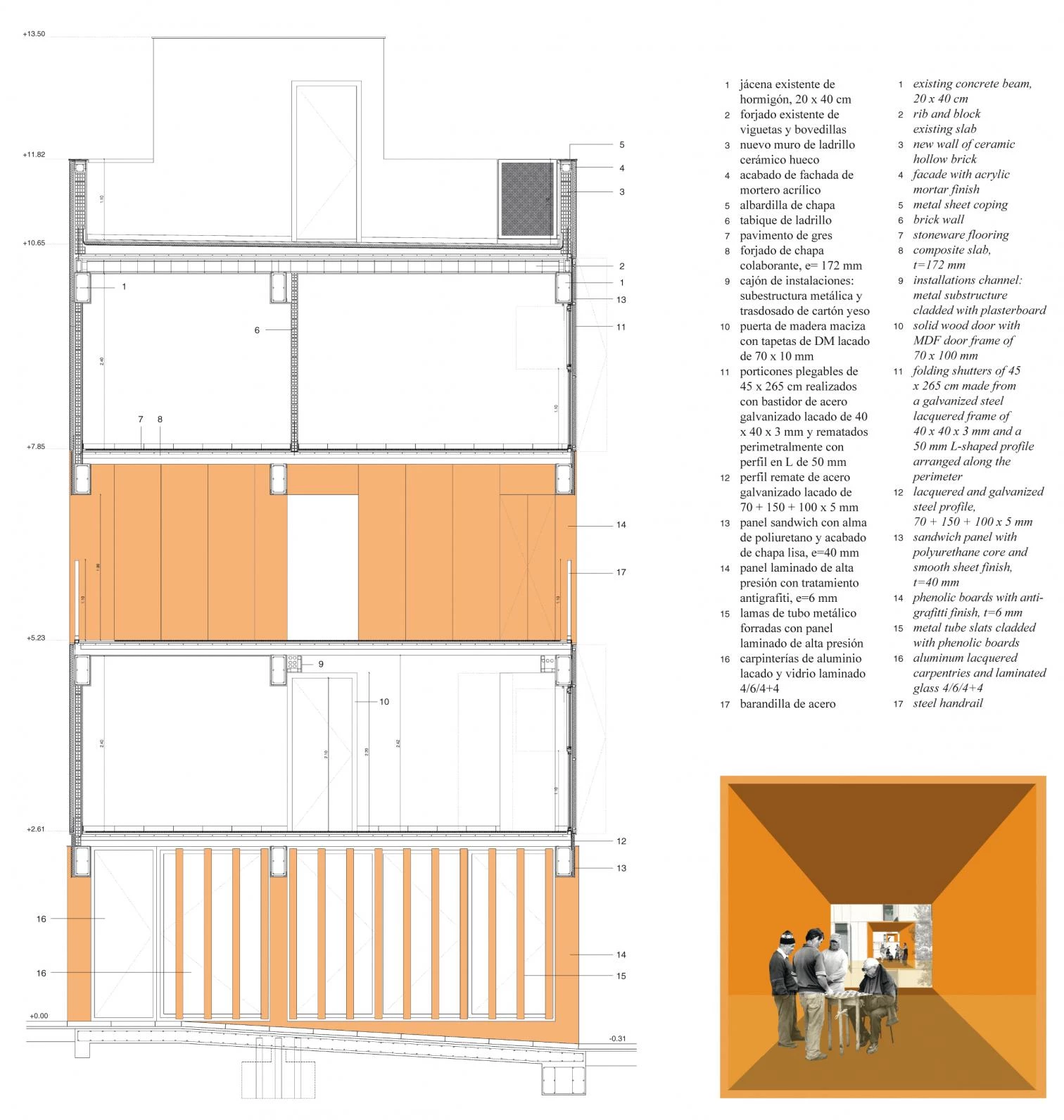
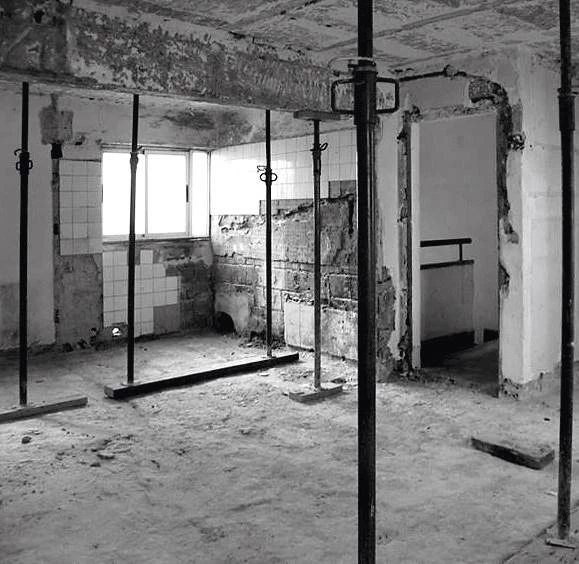
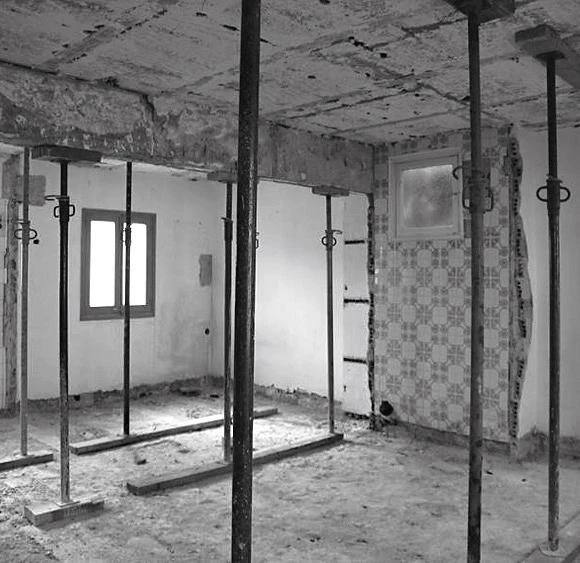
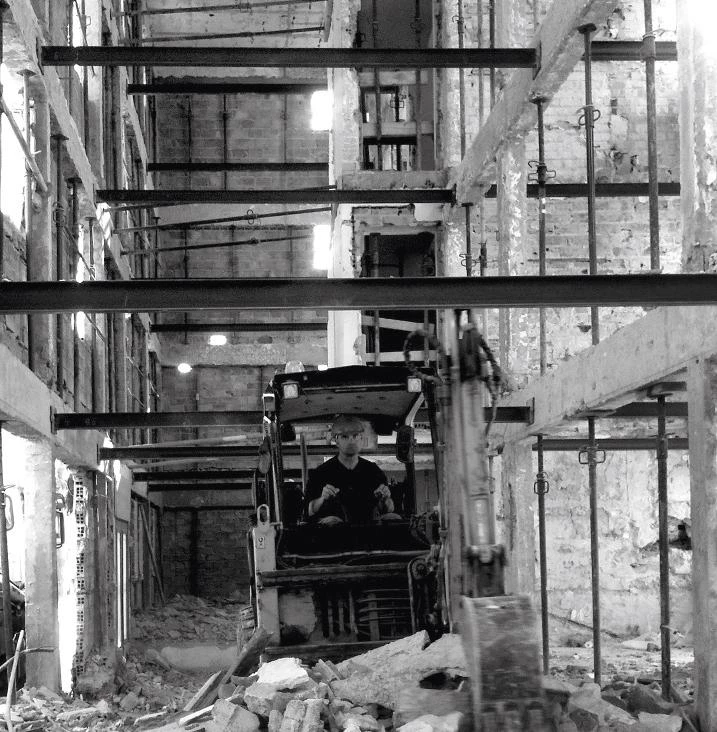
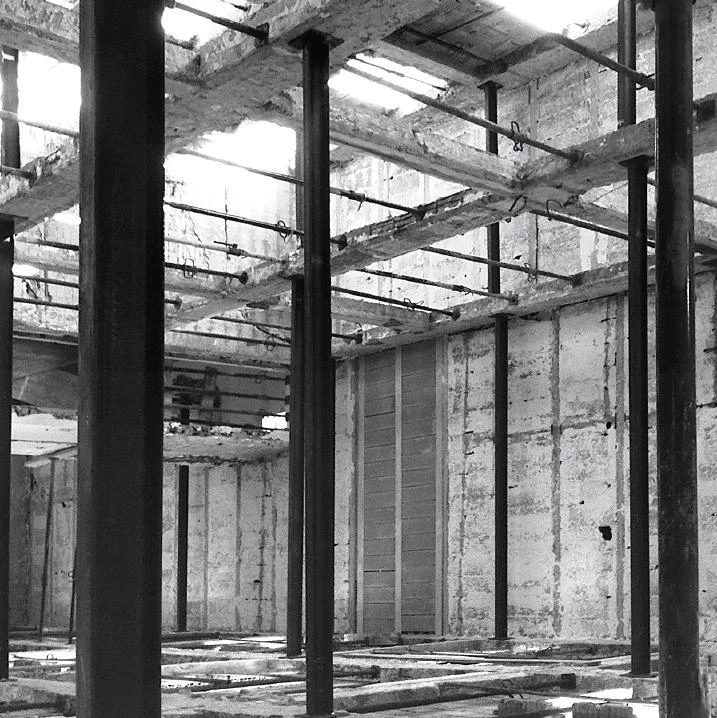
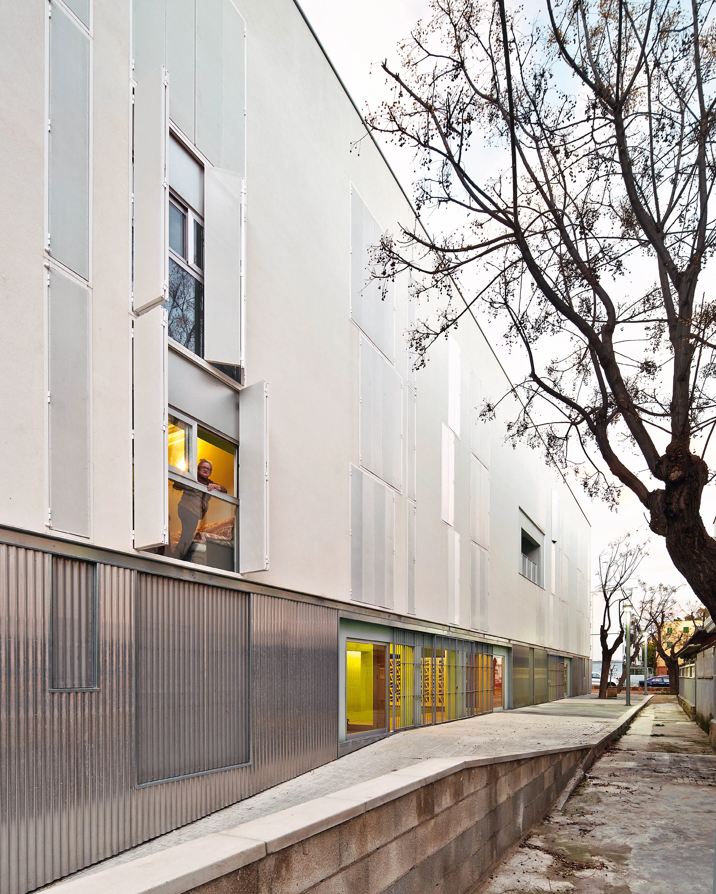
Cliente Client
Ajuntament de Palma
Arquitecto Architect
Joan Cerdà Ripoll / NIU Arquitectura
Colaboradores Collaborators
Tete Crespí Bennàssar, Manuel G. Ramis, David Goodman, Aina Martínez, Toni Ramis Laloux (despacho office); Pablo Salich di Francesca (arquitecto técnico quantity surveyor)
Consultores Consultants
Gabriel Fuster Obrador / Arquicalcul (estructuras structures)
Contratista Contractor
UTE Illenca Assignia
Superficie construida Floor area
1.117 m²
Presupuesto Budget
1.250.000 €
Fotos Photos
José Hevia

