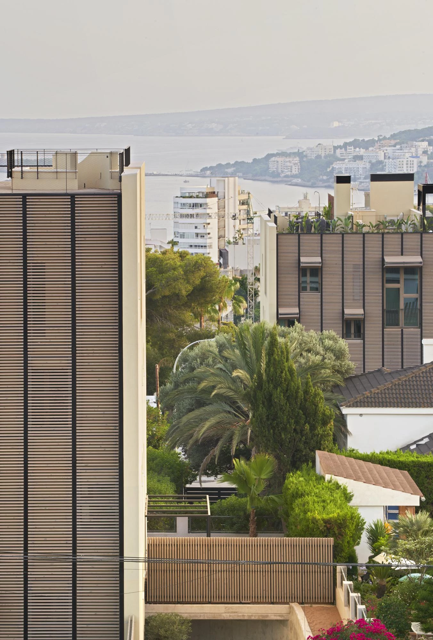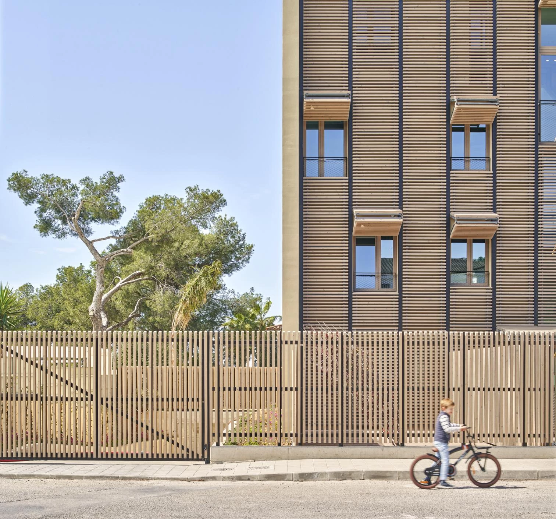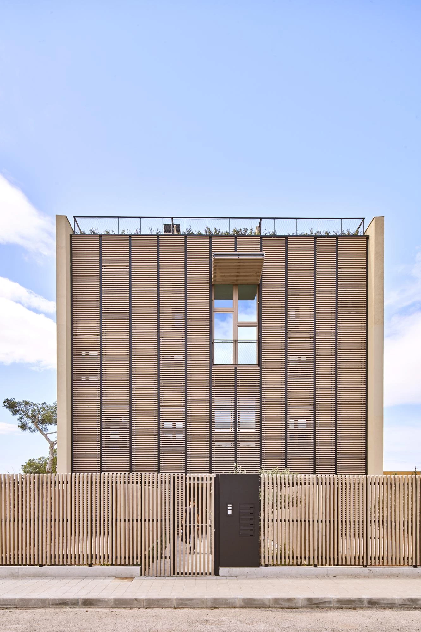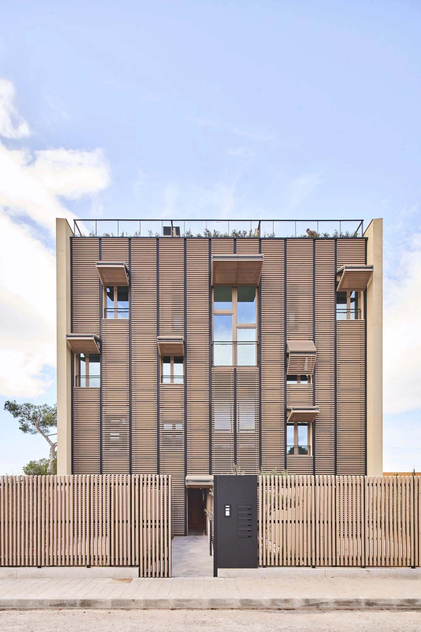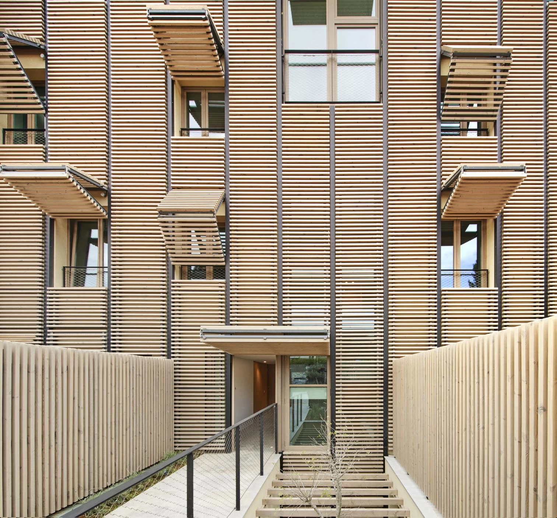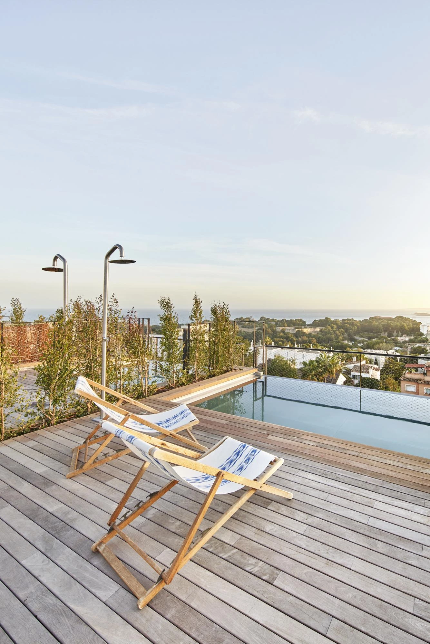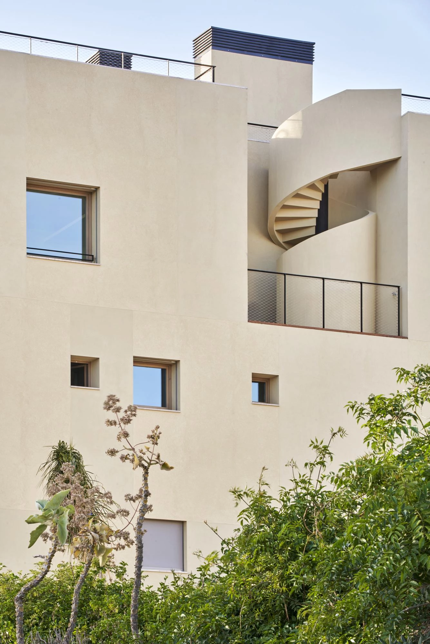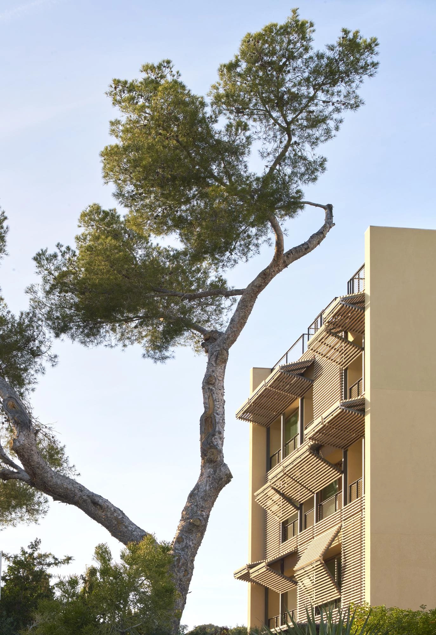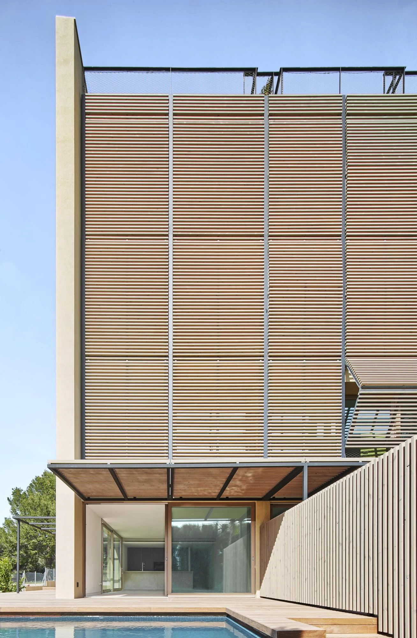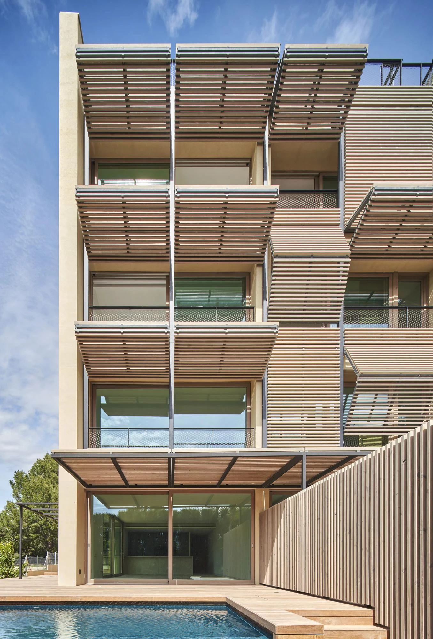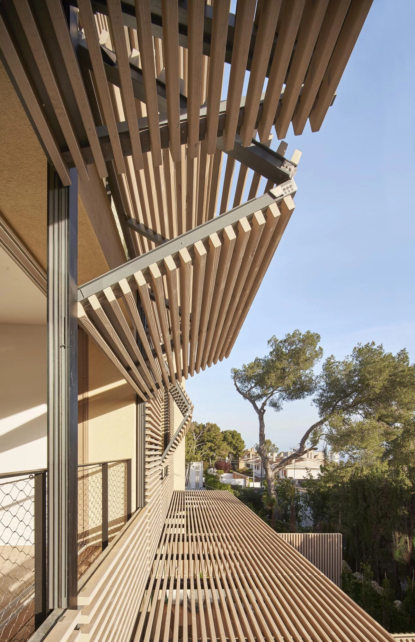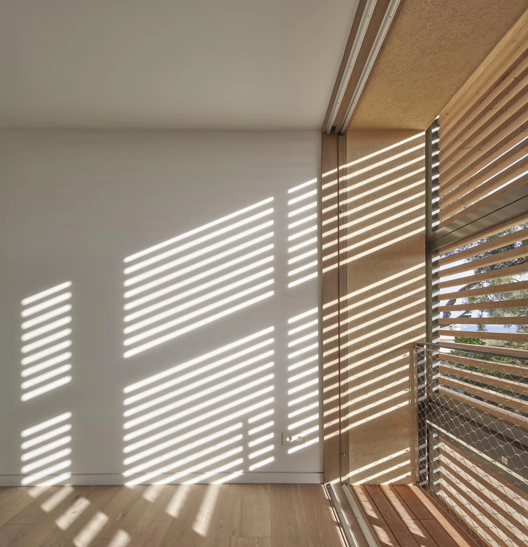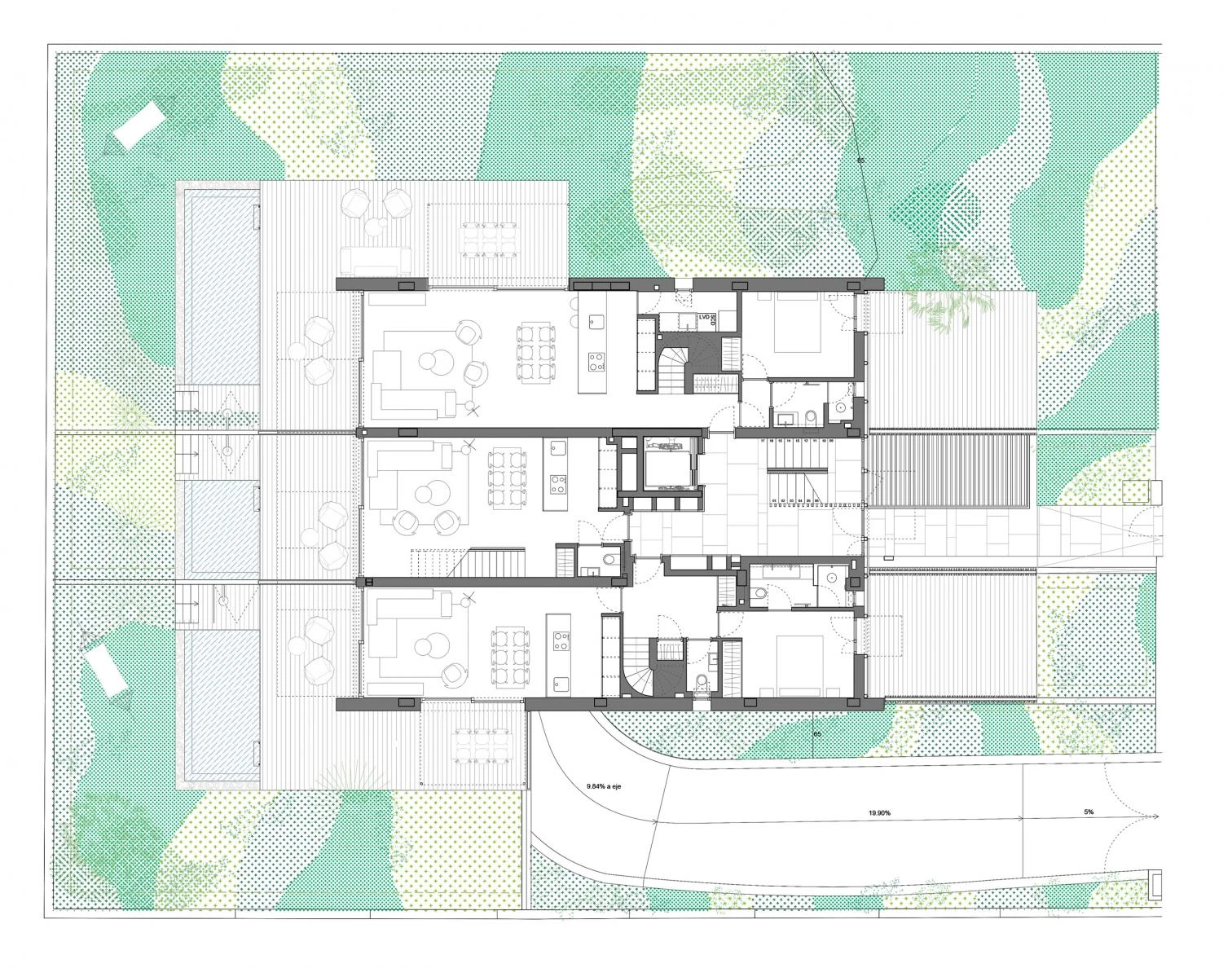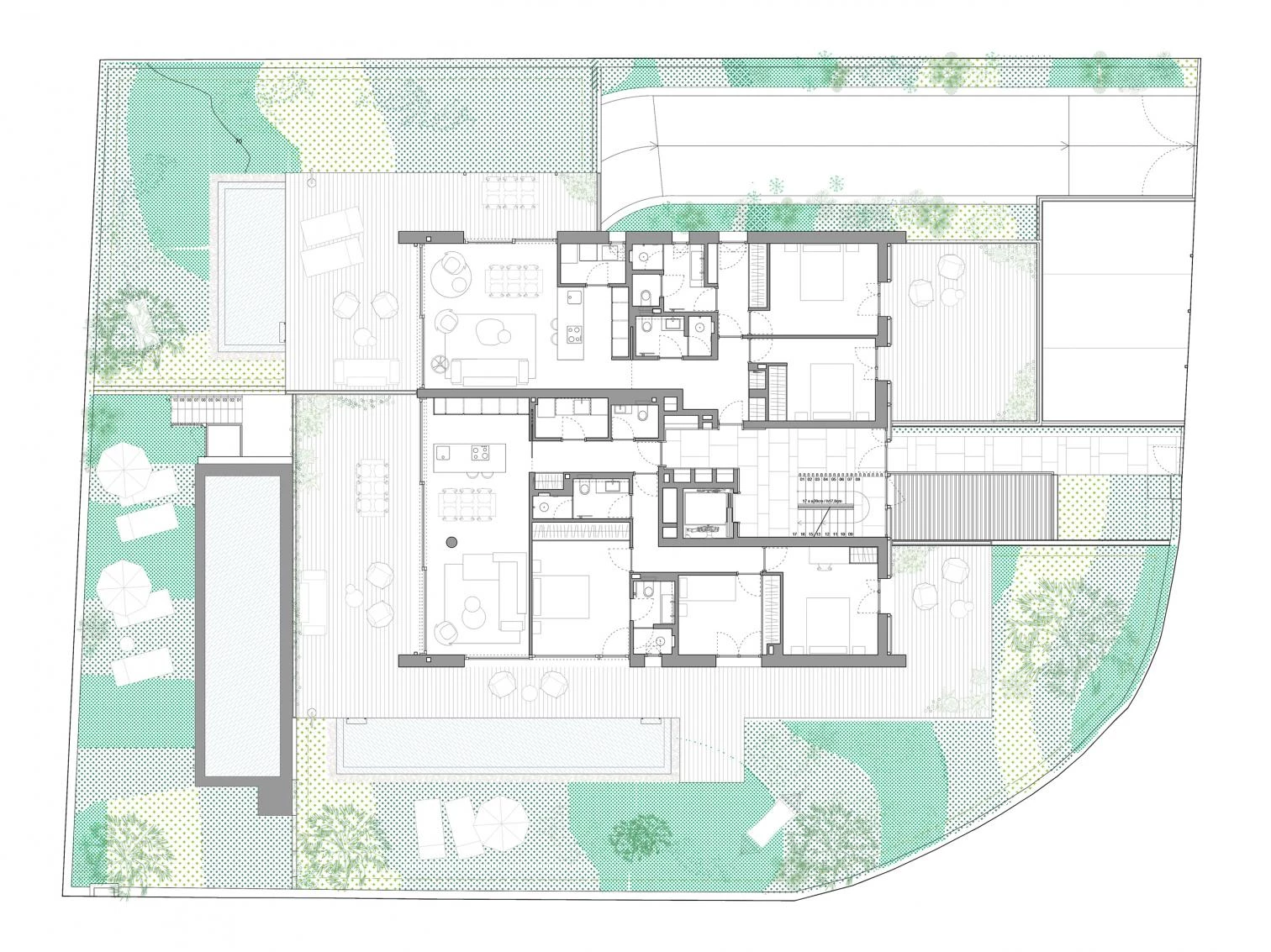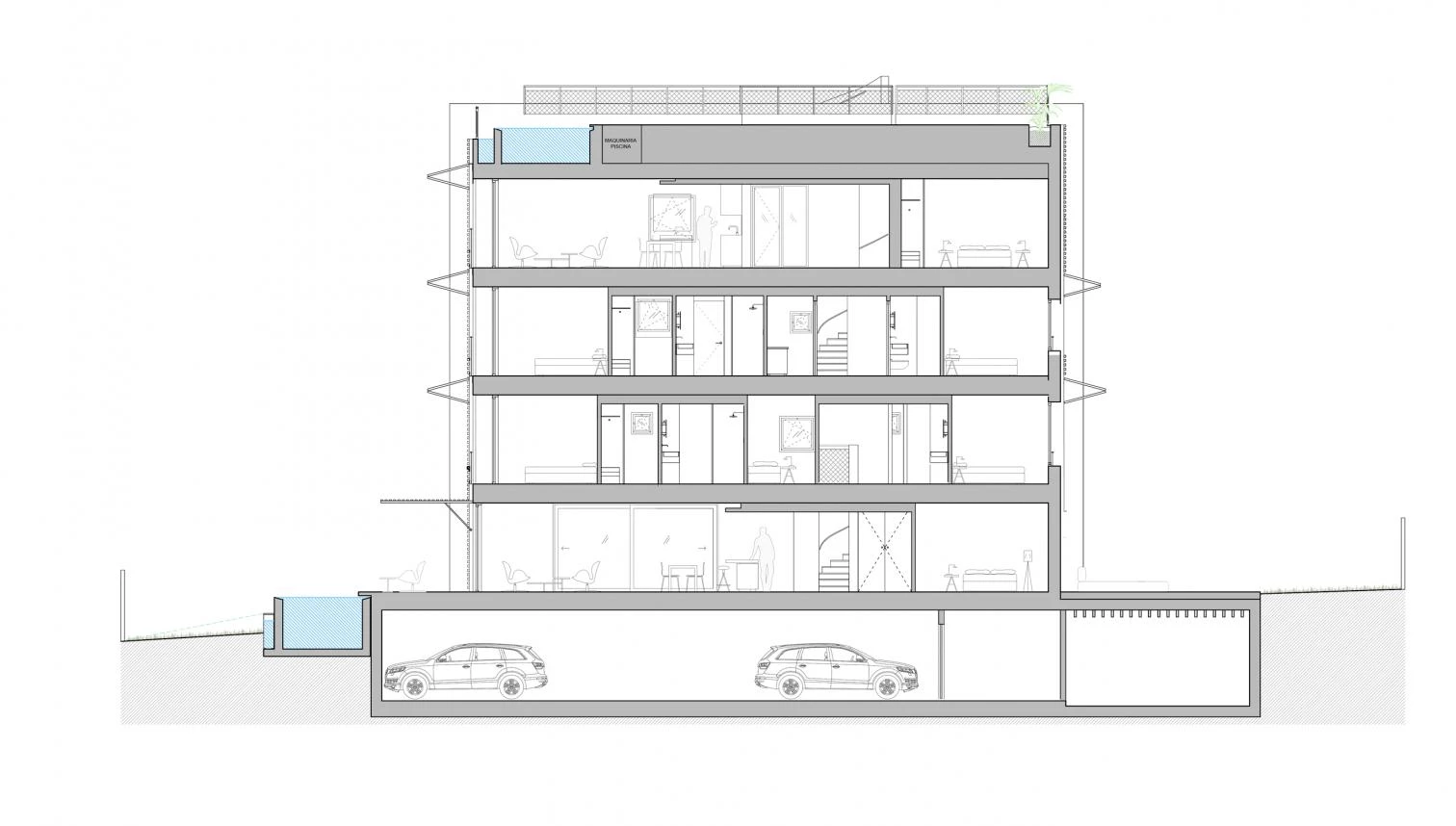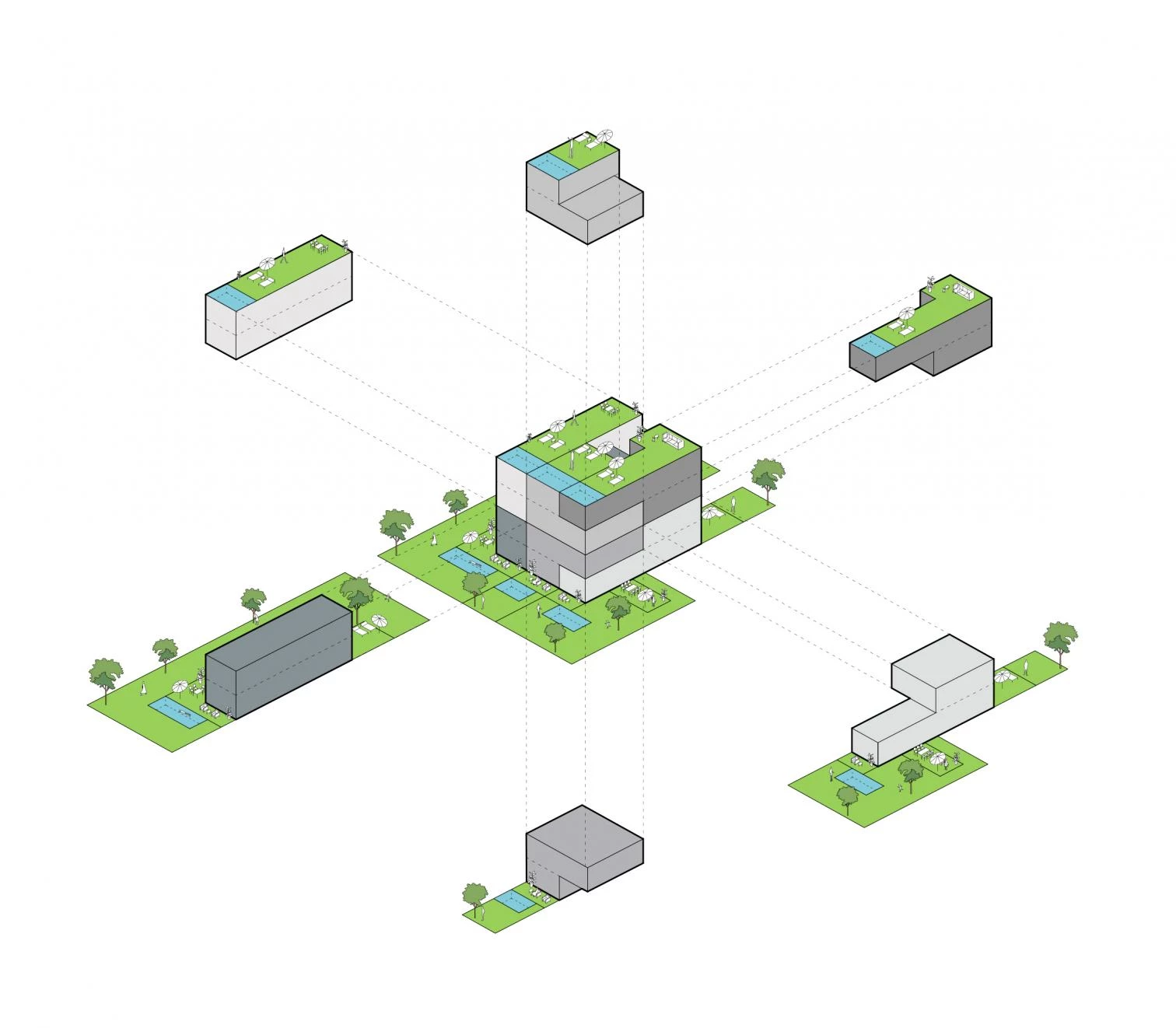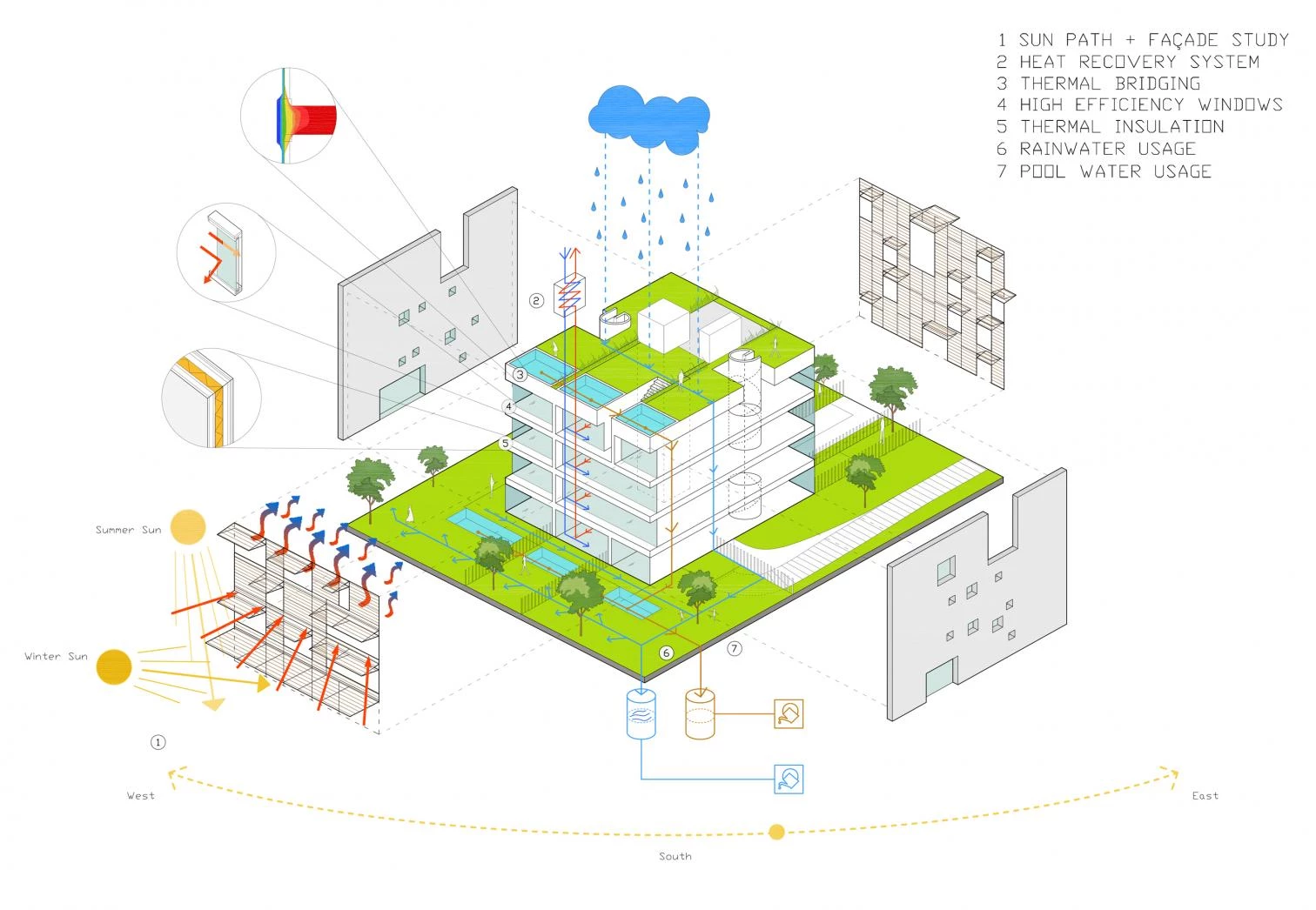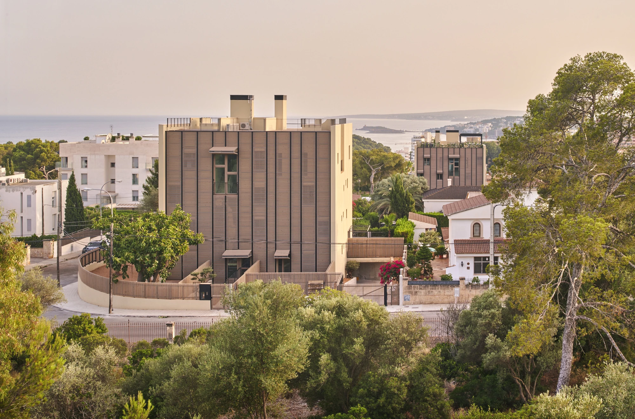Paral-lel residential blocks in Palma de Mallorca
OHLAB- Type Housing
- Date 2023
- City Palma de Mallorca
- Country Spain
- Photograph José Hevia
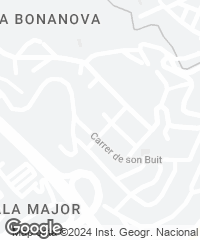
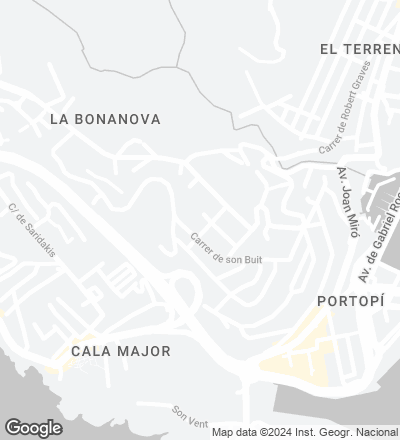
Located in the Bonanova district of the southwest part of Palma, this housing project comprises two independent blocks. The units are all duplexes – six are set on ground level, and six are attics. The main facades present folding shutters with horizontal wooden louvers, optimized though solar studies and inspired by vernacular Majorcan tradition. The panels can be lifted and turned from shutters into pergolas as needed, creating an envelope that is always changing. The wood was obtained through responsible and sustainable forest management. The side facades, in contrast to the main ones, try to integrate with the urban context. They are solid and hermetic, guaranteeing privacy.
The project aimed for maximum energy efficiency and very low need for artificial climate, and the building incorporates a system for gathering and storing rainwater. The materials involved extraction and production processes causing minimal impact on the environment.
