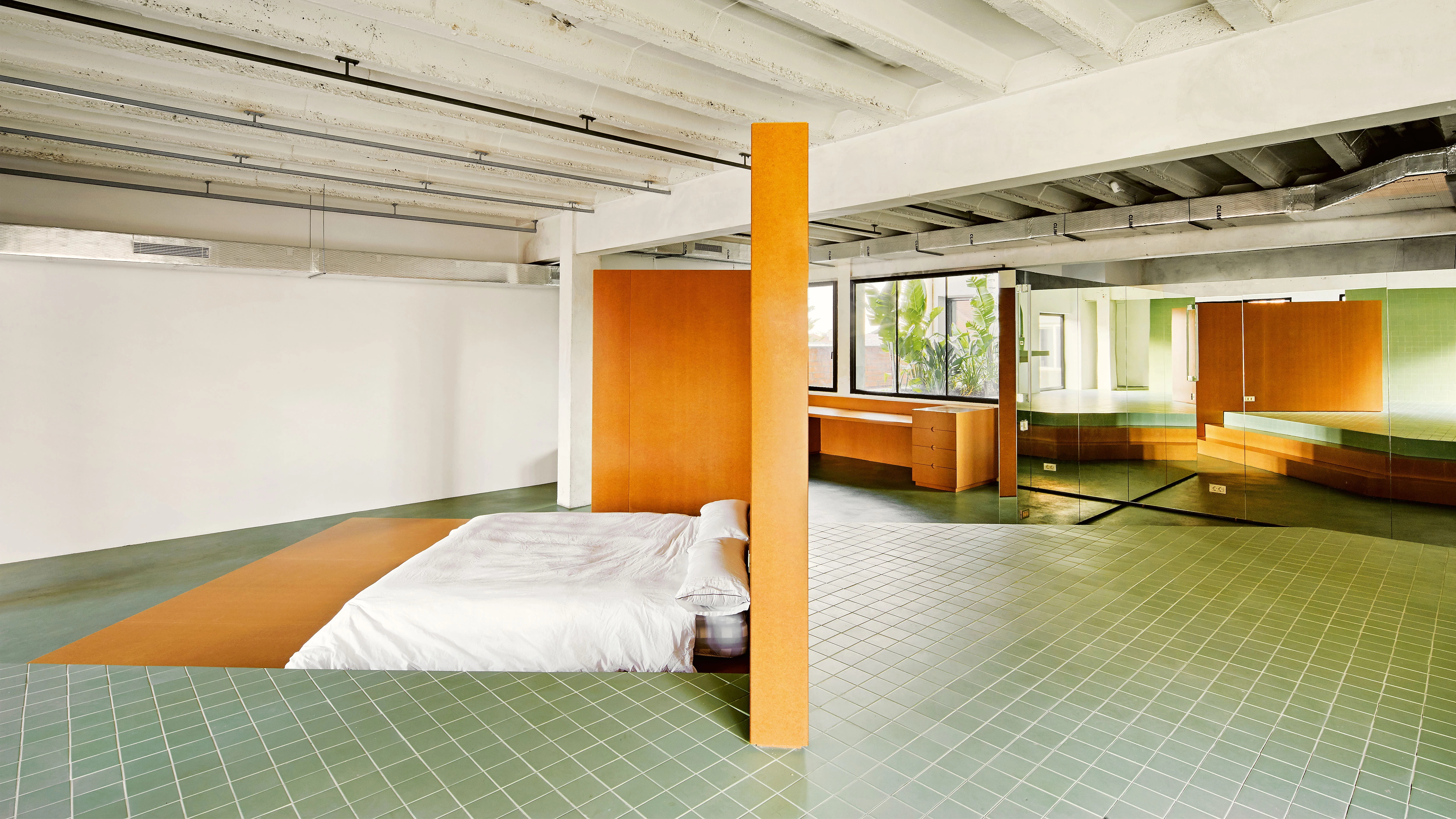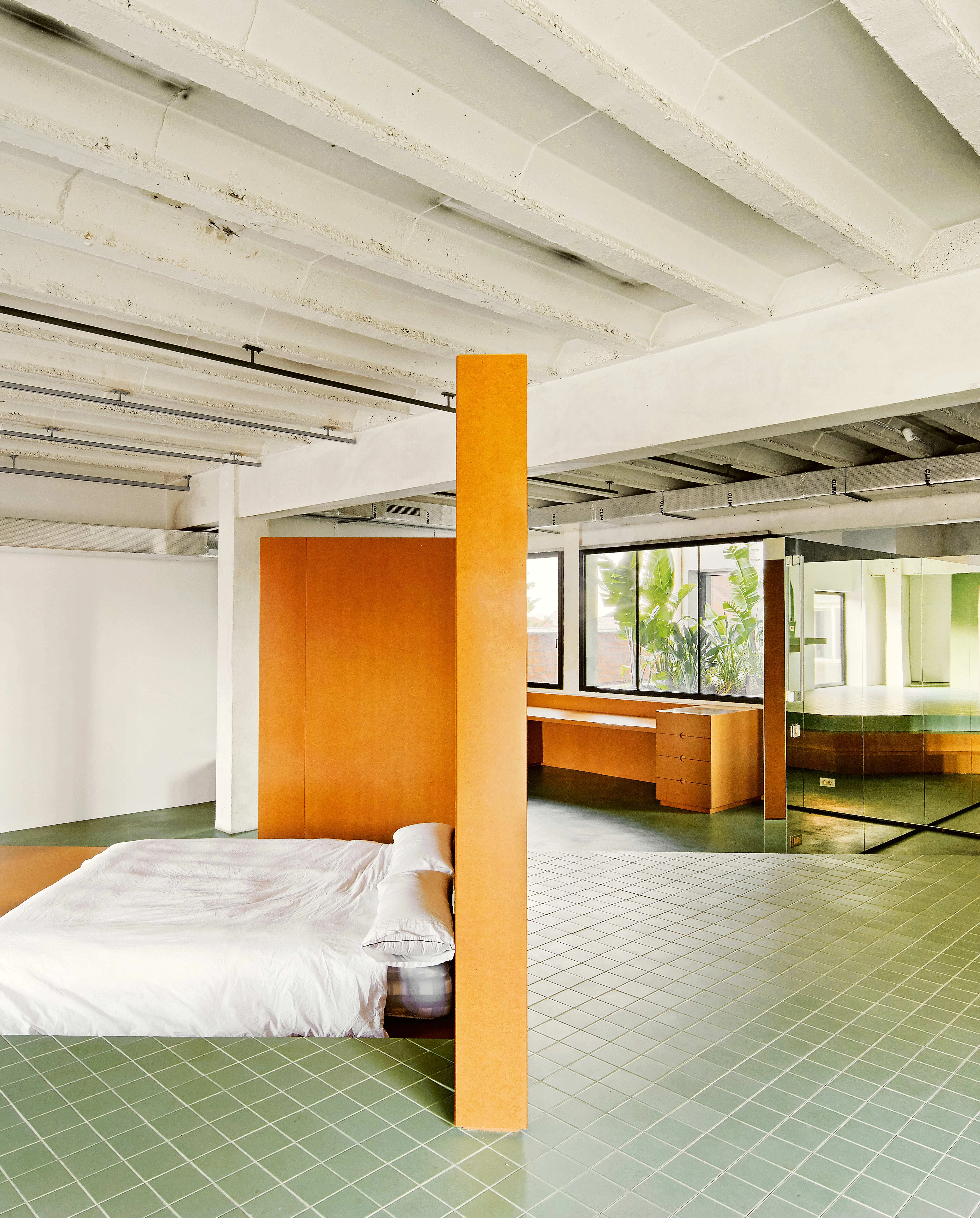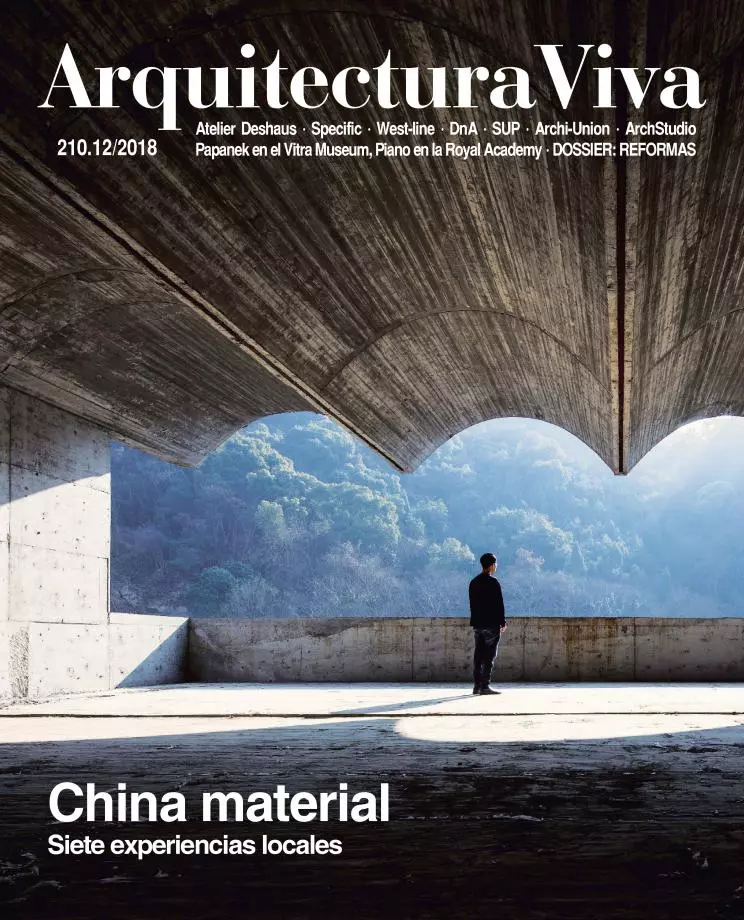House for a Single
Arquitectura-G- Type House Refurbishment
- Date 2017
- City Barcelona
- Country Spain
- Photograph José Hevia
The commission was to transform an old 10x70-meter tailoring and dressmaking workshop into a residence for one person that would in addition have to incorporate a studio and atelier for artistic creation. With this as starting point the intervention had two objectives to meet: first, to form spaces of human scale; second, to keep them perceivable as one single space. The dividers designed to this end (partitions arranged in right angles and a couch-tier) do not come in contact with the perimeter, nor with the ceiling, thereby ensuring that visual continuity is maintained and a spatial sequence is created in which the degree of privacy increases with every step towards the innermost zone of the place.
As for the finishes, they use a palette of two tones, each one of them in two textures: green for the floor of 10x10-centimeter tiles; and varnished DM boards combined with DM panels with grooves defined by a 10x10-centimeter grid.
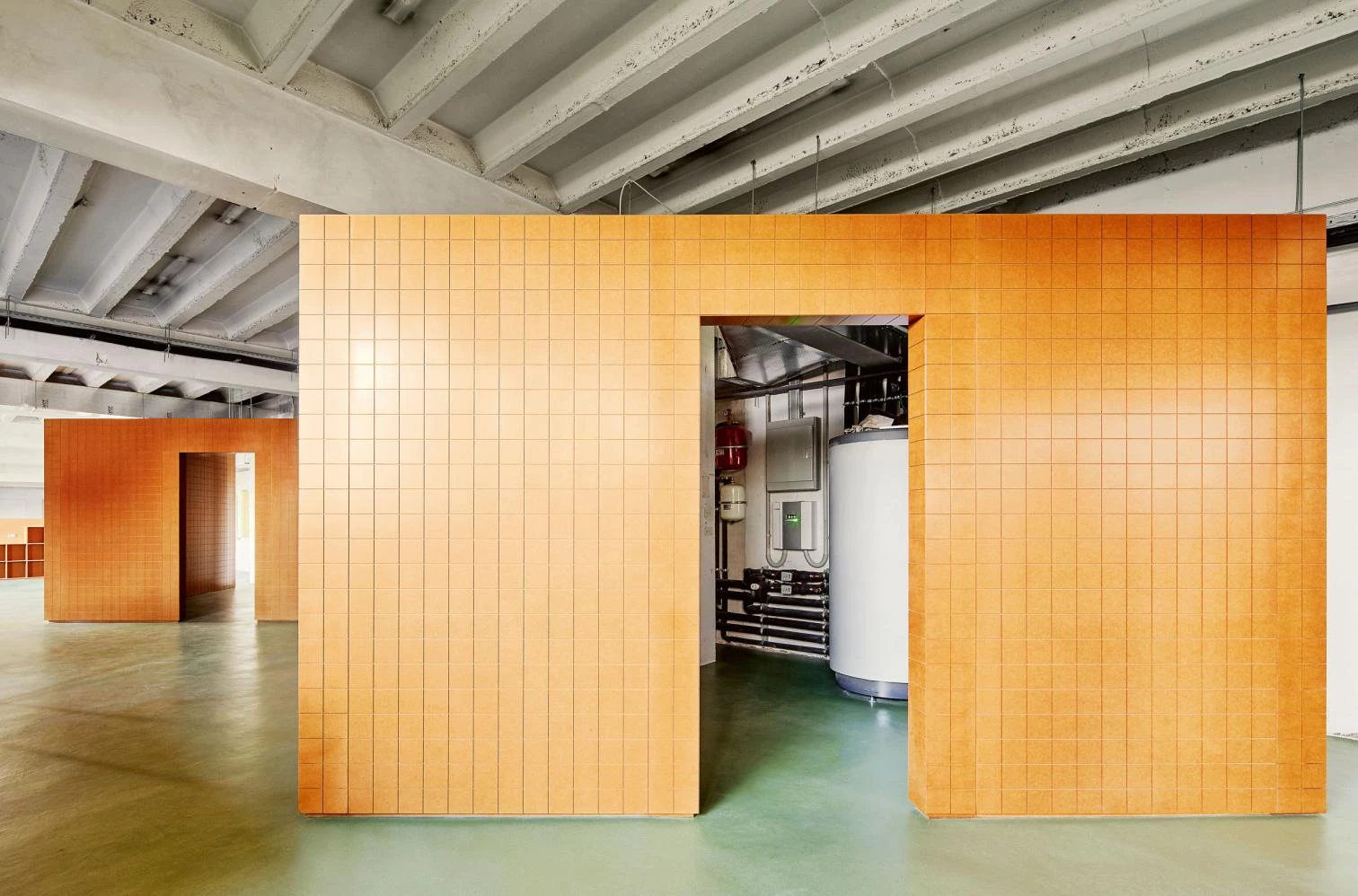
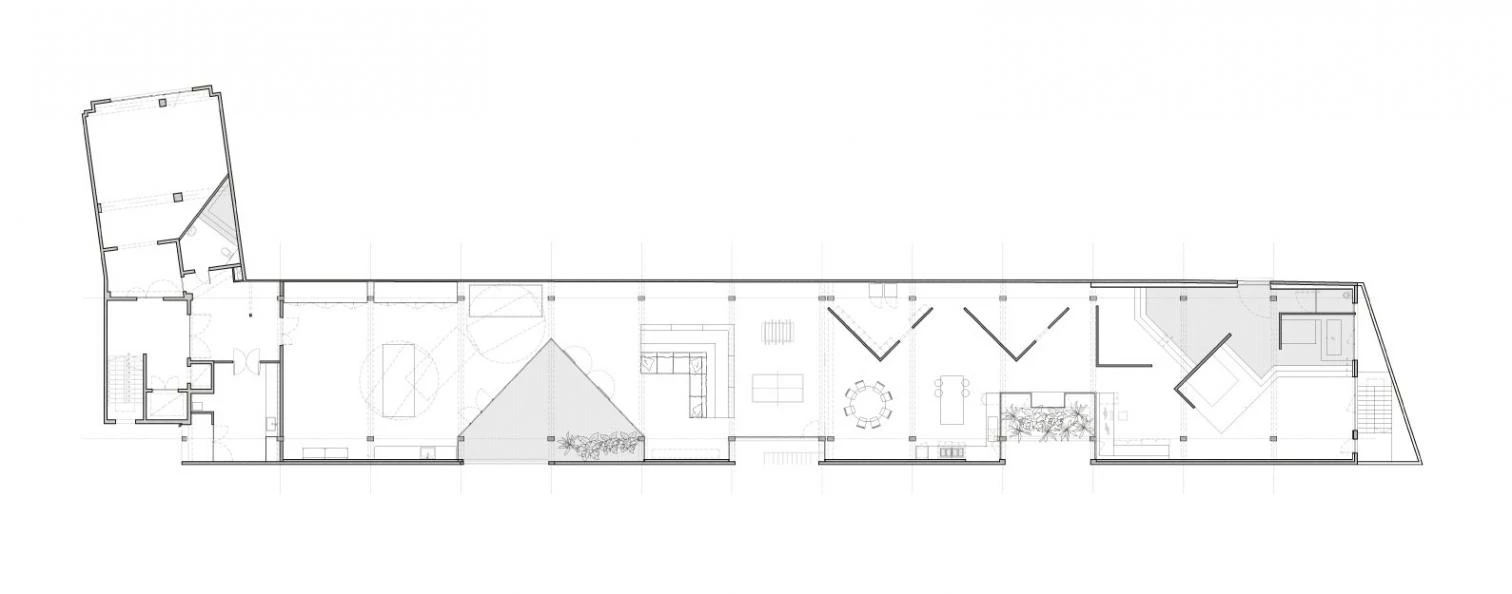
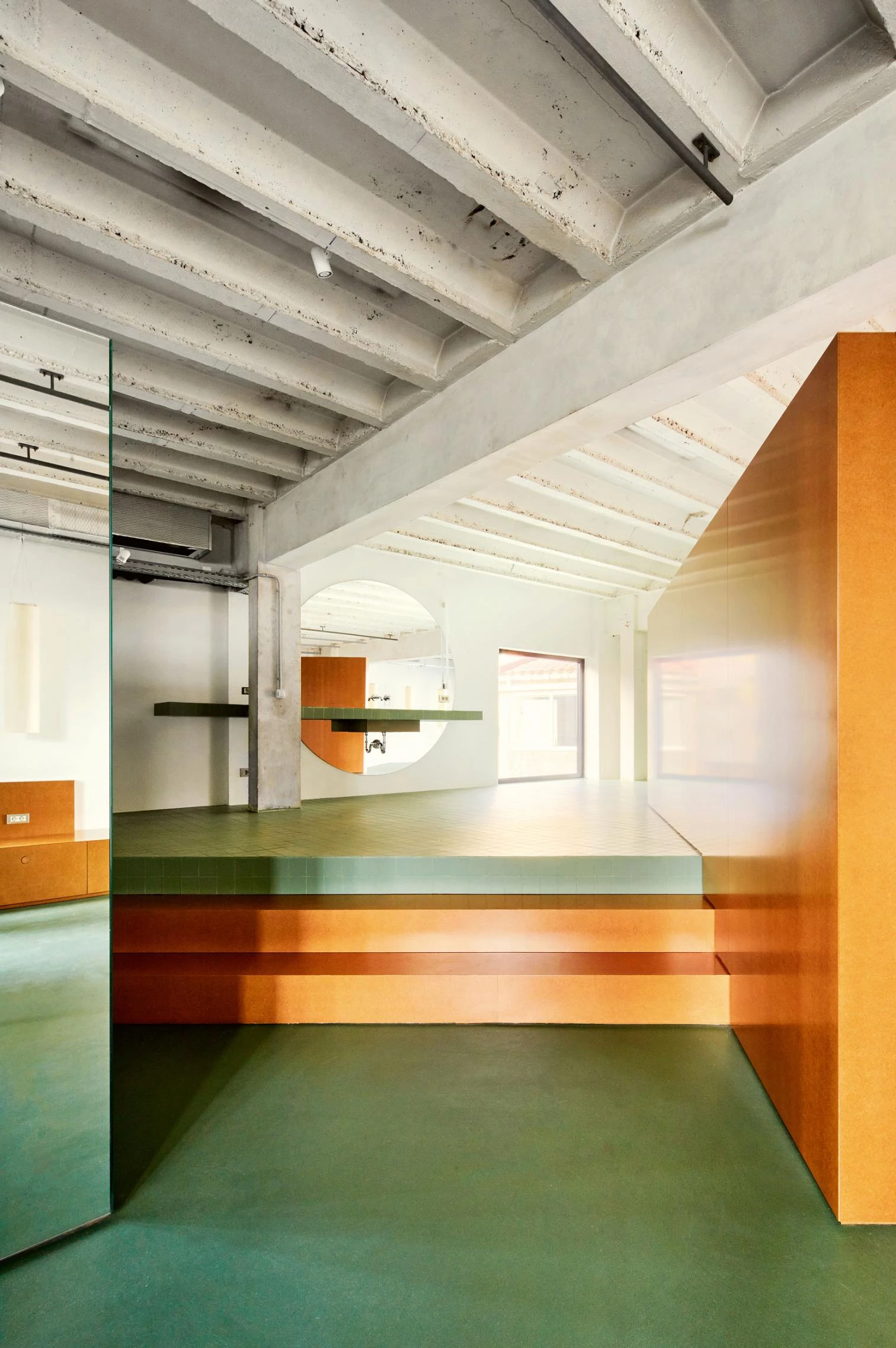
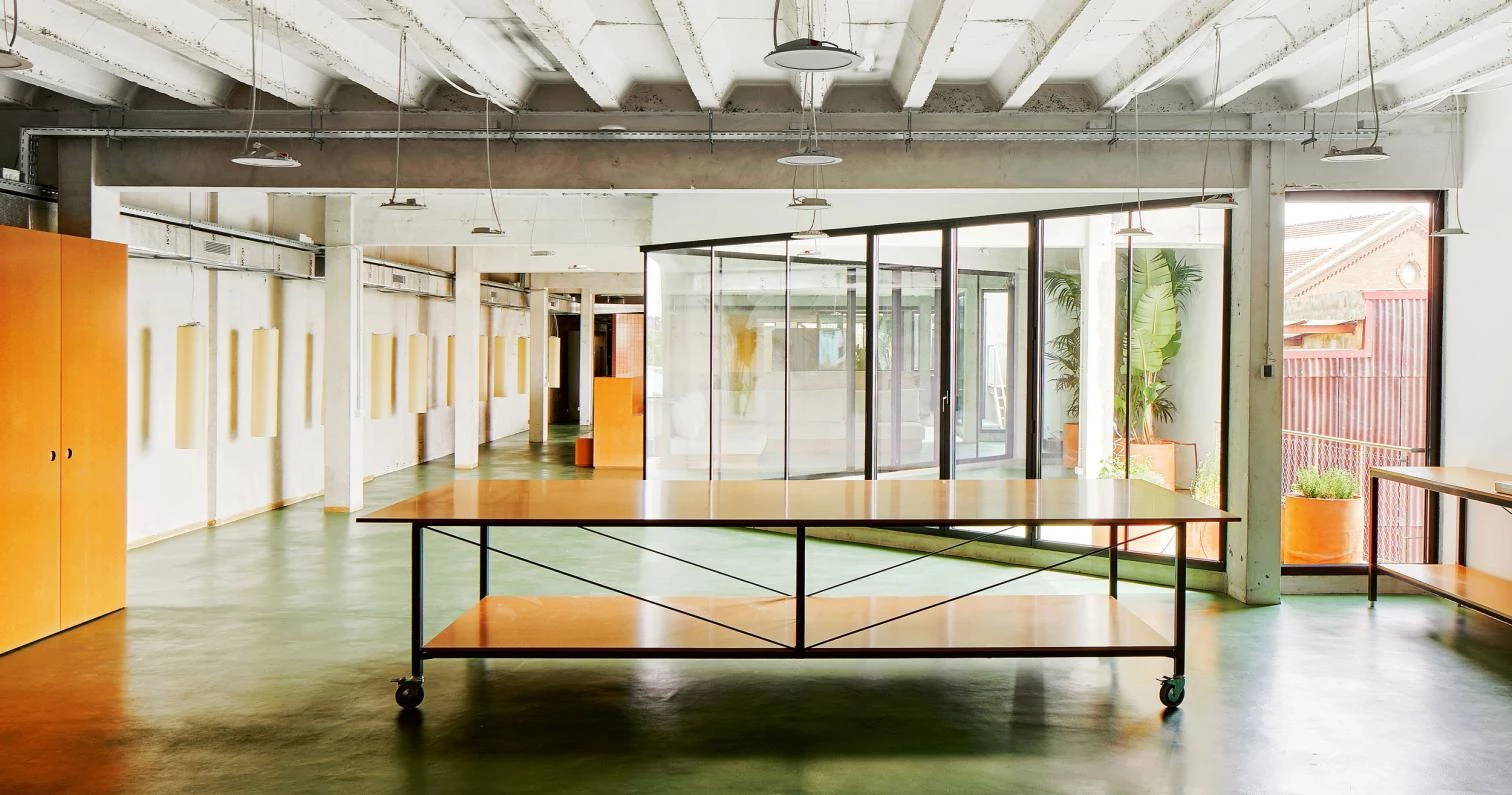
Obra Work:
Vivienda-estudio para un soltero House-Studio for a Single (Barcelona, Spain).
Arquitecto Architect:
Arquitectura G / Jonathan Arnabat, Jordi Ayala-Bril, Aitor Fuentes, Igor Urdampilleta.
Superficie Area:
700 m².
Presupuesto Budget:
203.000 € (290 €/m²).
Fotos Photos:
José Hevia.

