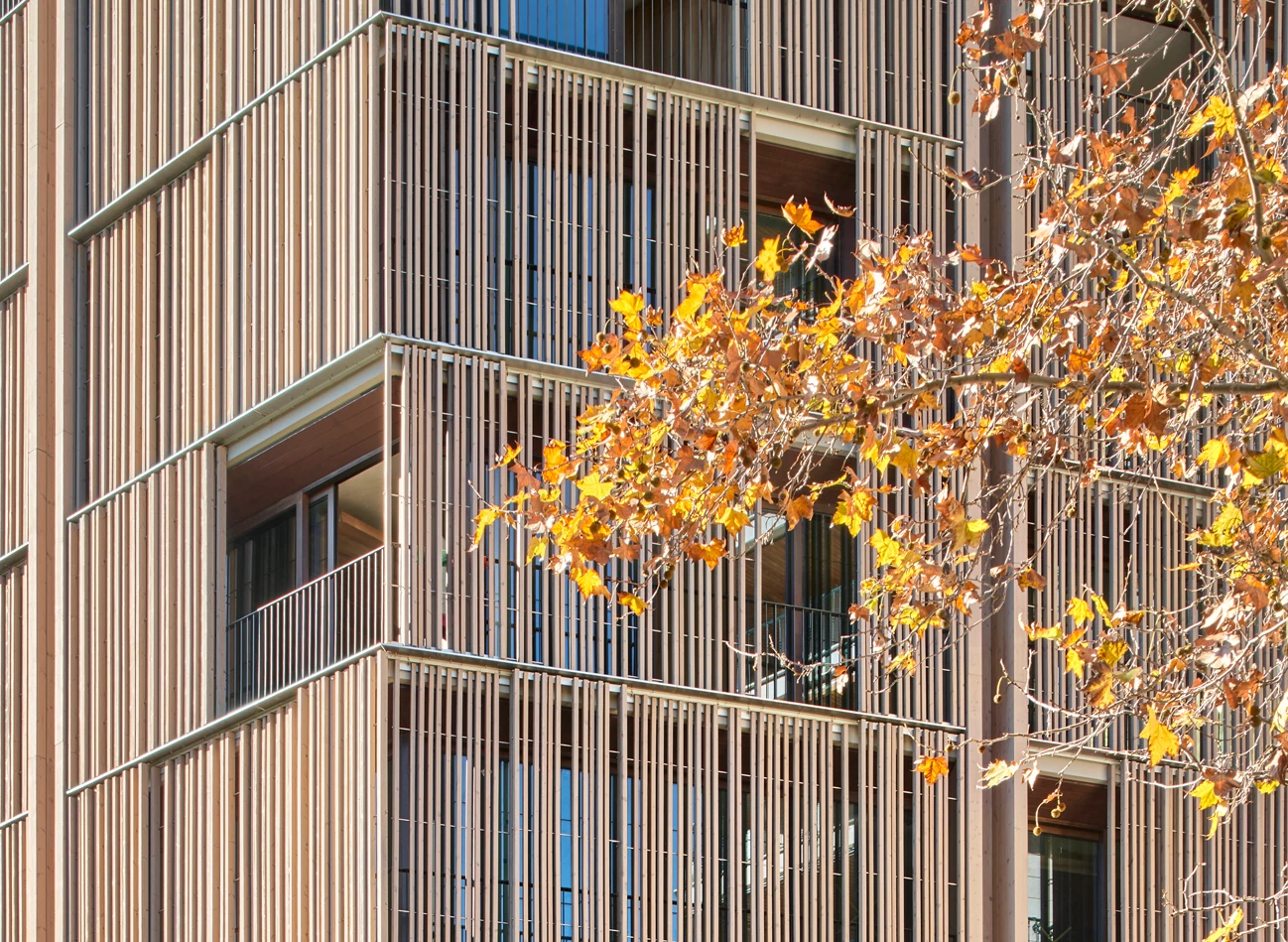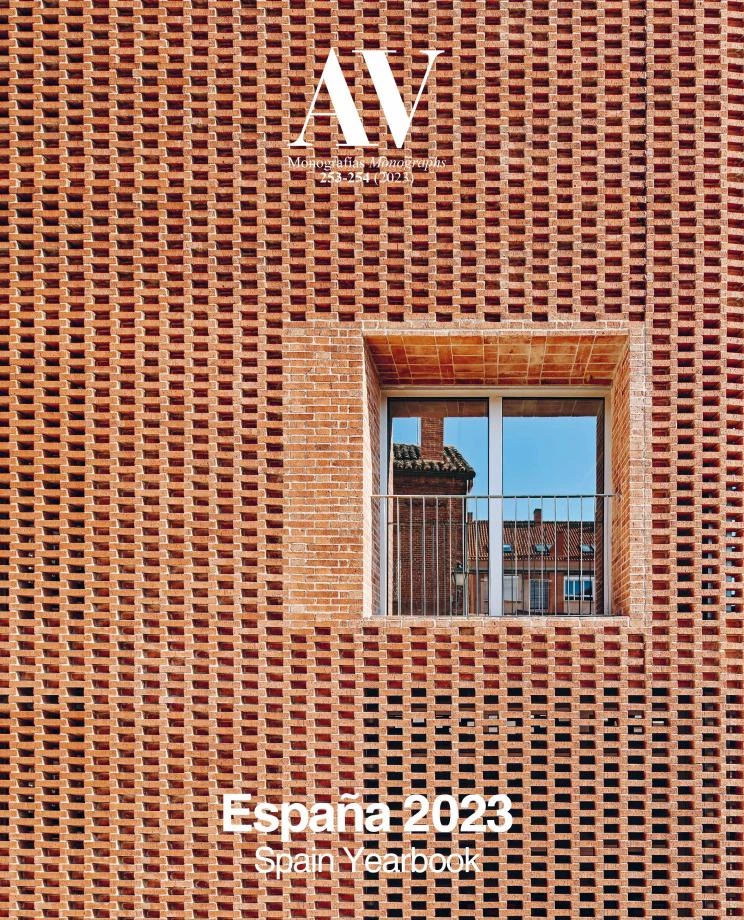Housing Paseo Mallorca 15 in Palma de Mallorca
OHLAB- Type Housing Collective
- Material Wood
- Date 2022
- City Palma de Mallorca
- Country Spain
- Photograph José Hevia
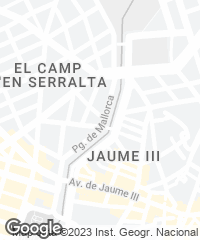
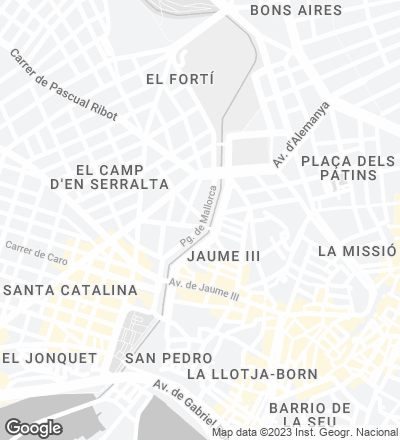
In the heart of the city of Palma, at 15 Passeig de Mallorca, the massing of this residential development addresses the environment. Surrounded by buildings varying in height and typology, it uses visual continuity and local materials to insert itself respectfully.
Two facade types define the exterior of the dwellings. On the one hand is a solid stone envelope with different textures and rhythms in the perimetral zones and the bedroom area. On the other, a double skin – with a layer which is glazed and another composed of mobile panels of wooden louvers, based on the tradition of pergolas and Majorcan blinds – protects the day zones. This double skin is designed to optimize orientation and views, based on solar studies.
The inner courtyard, with vegetation, works as a lung, and induces cross ventilation. The project was designed in compliance with Passivhaus standards to achieve maximum energy efficiency and a demand for climatization under 15kWh/(m2a).
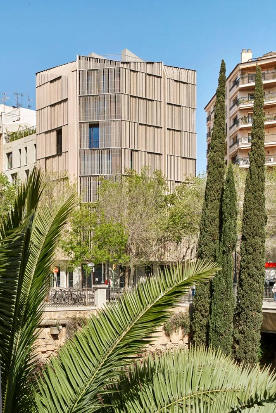
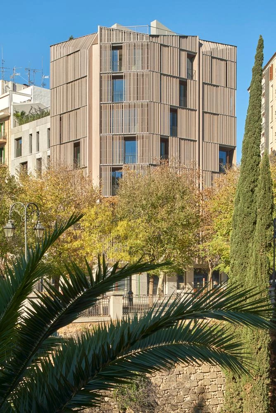
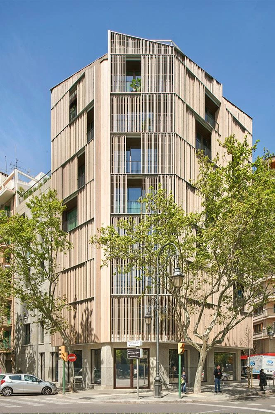
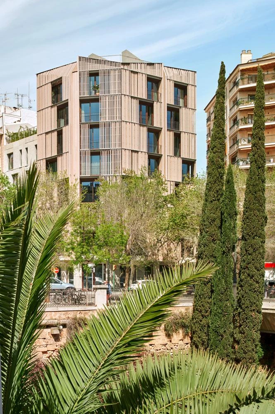
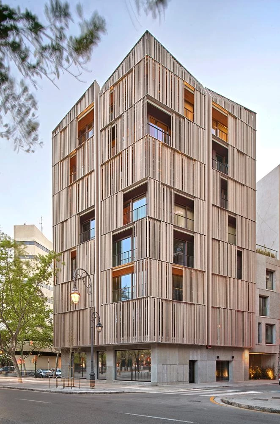
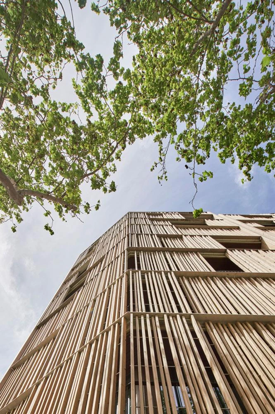
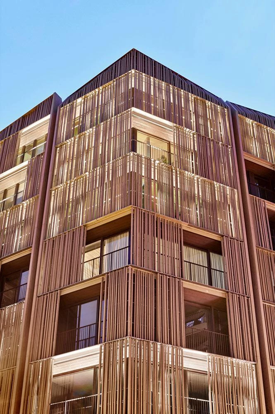
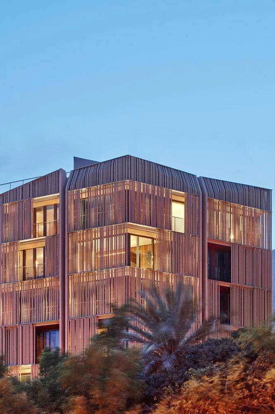
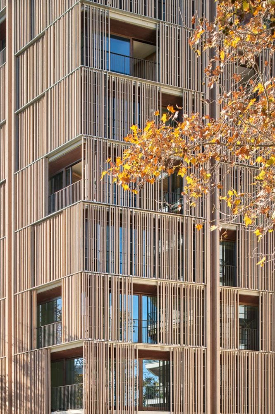
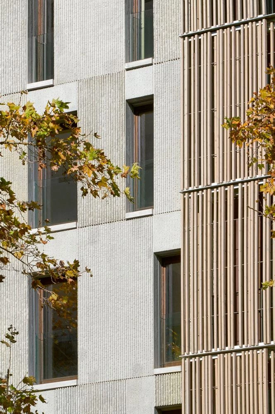
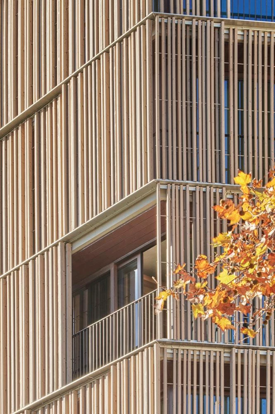
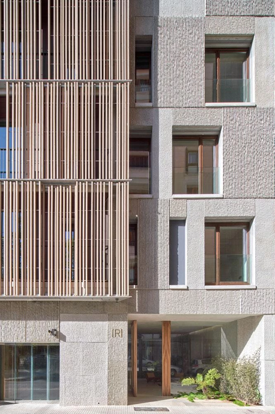
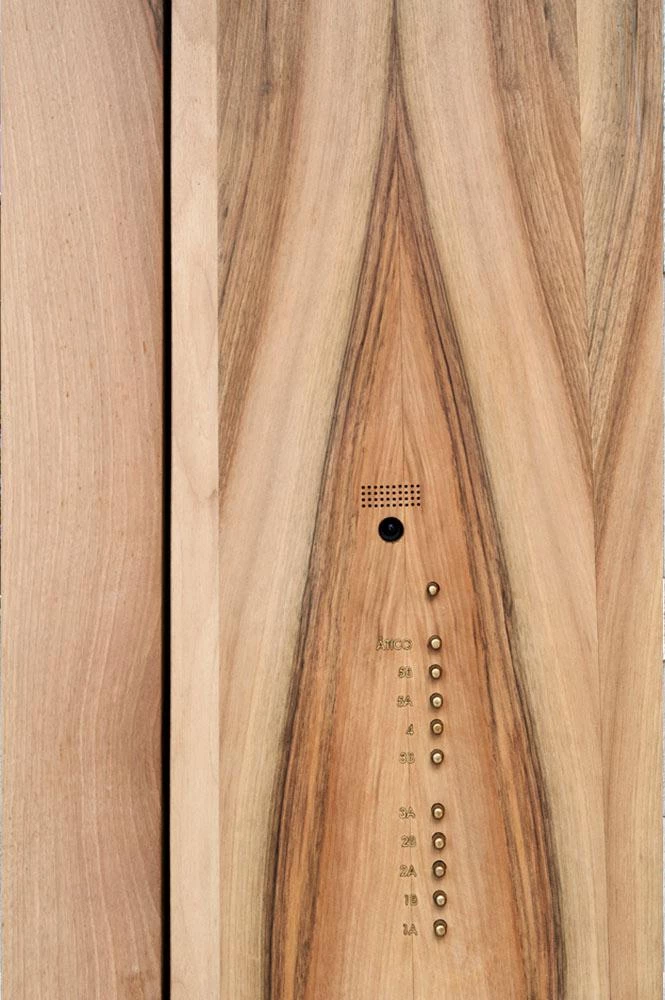
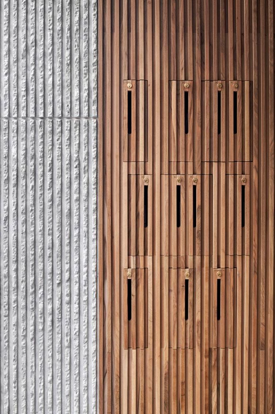
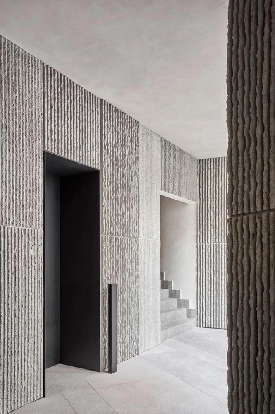
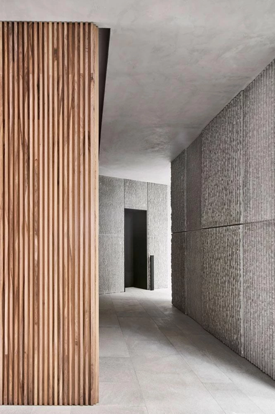
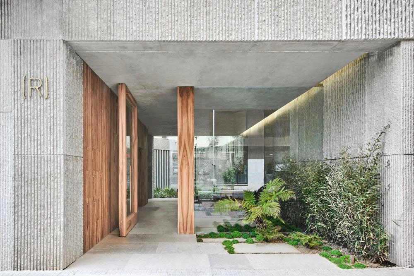
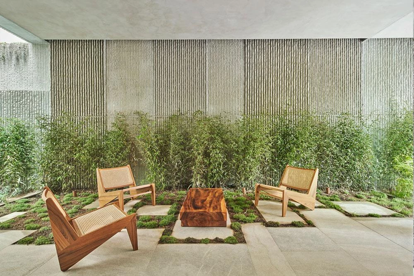
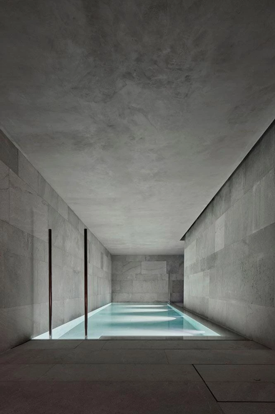
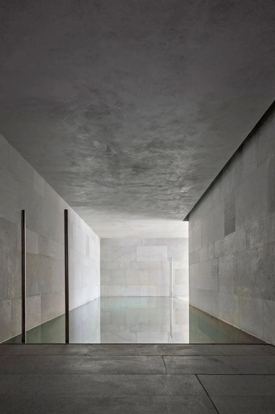
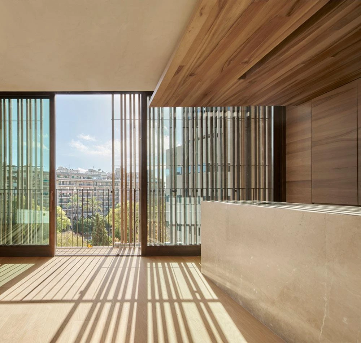
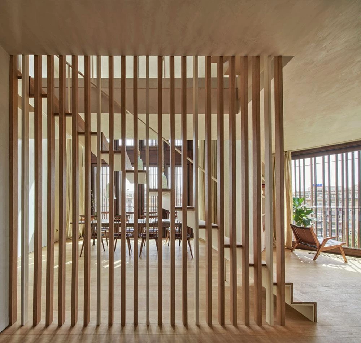
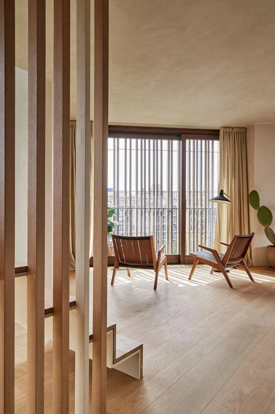
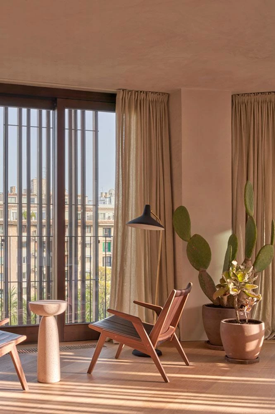
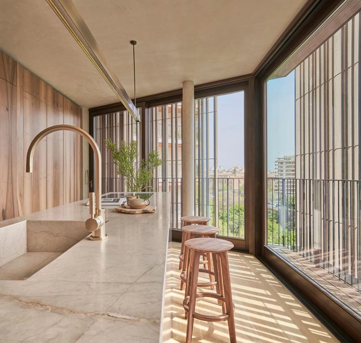
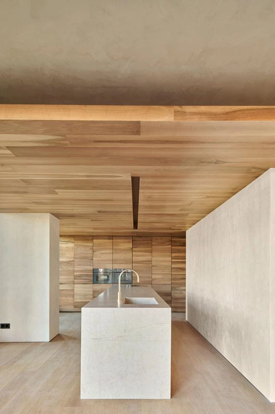
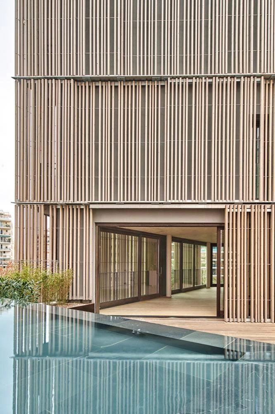
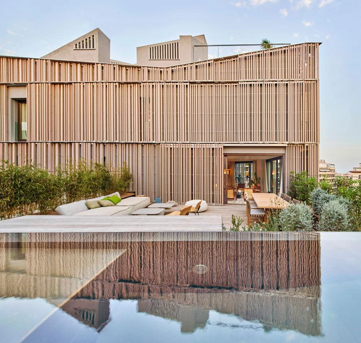
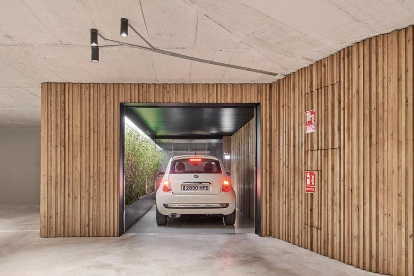

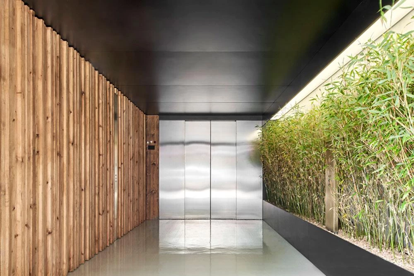
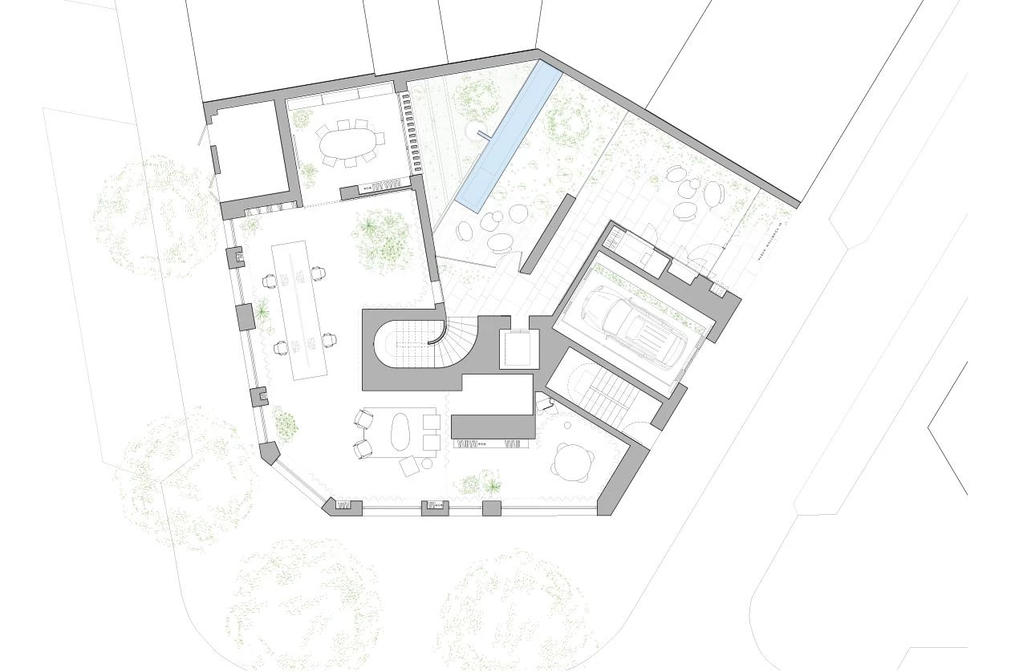
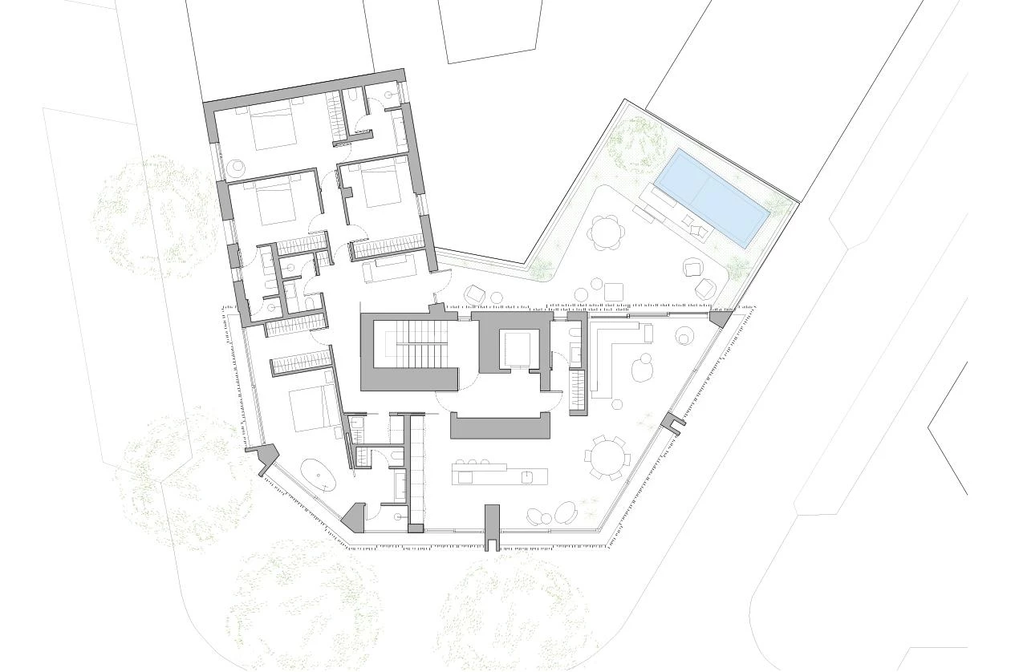
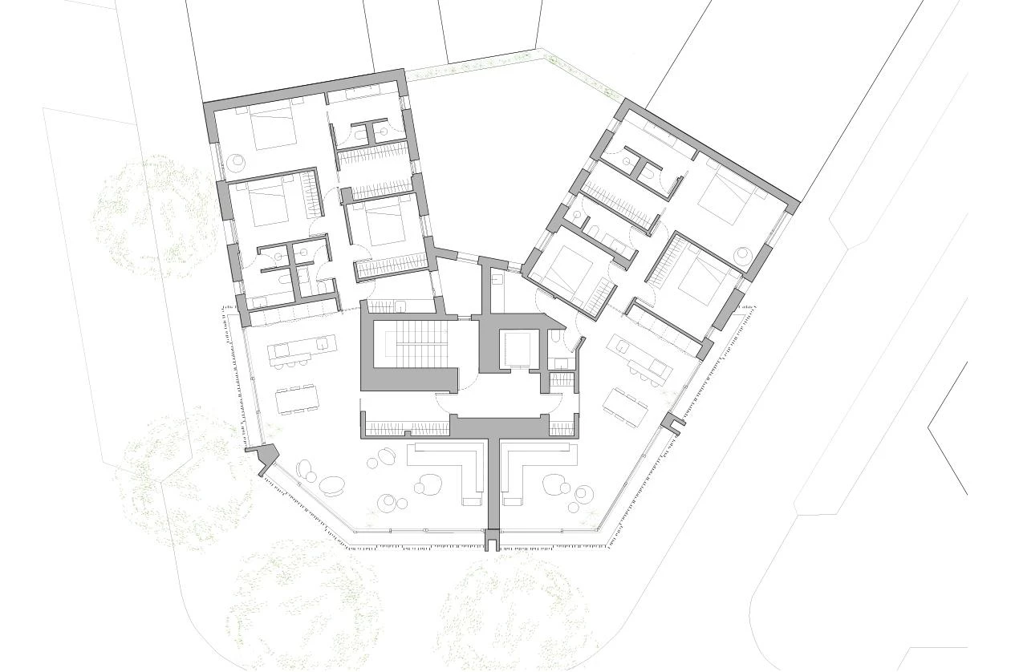
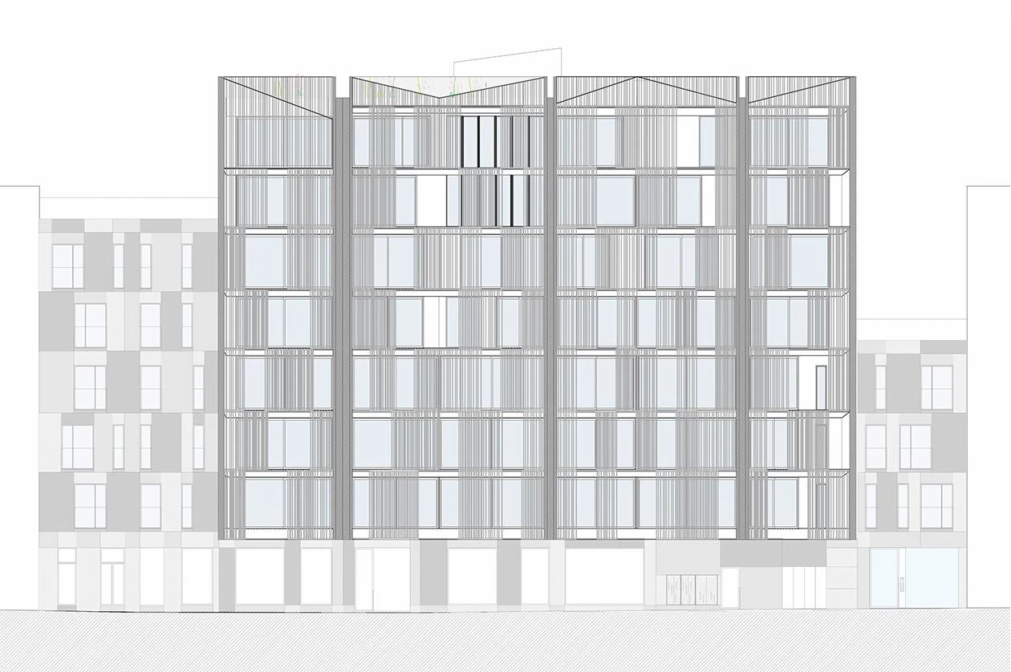
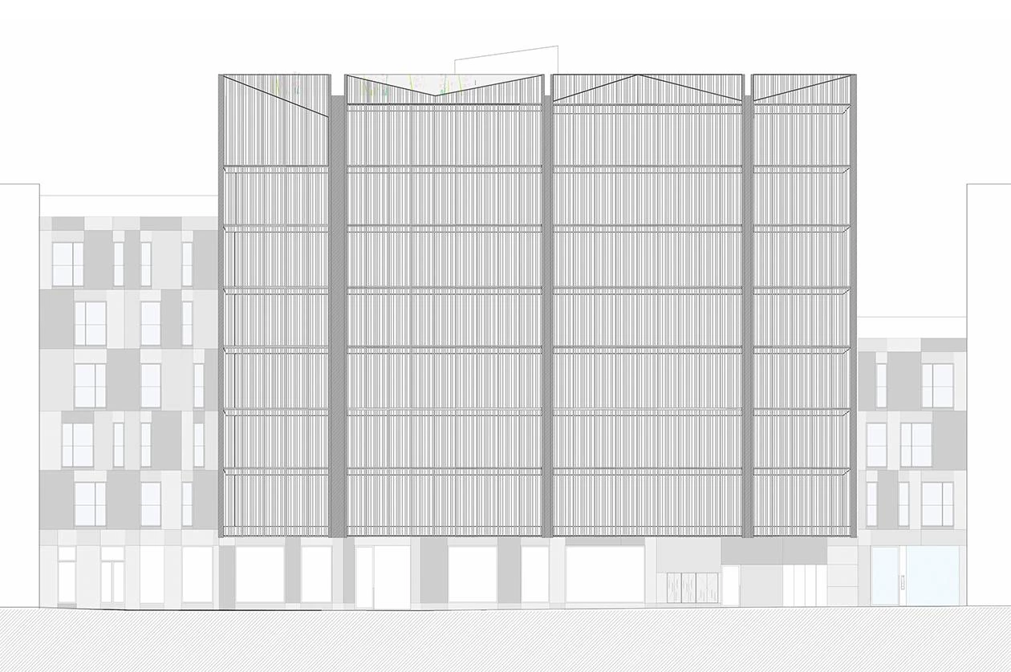
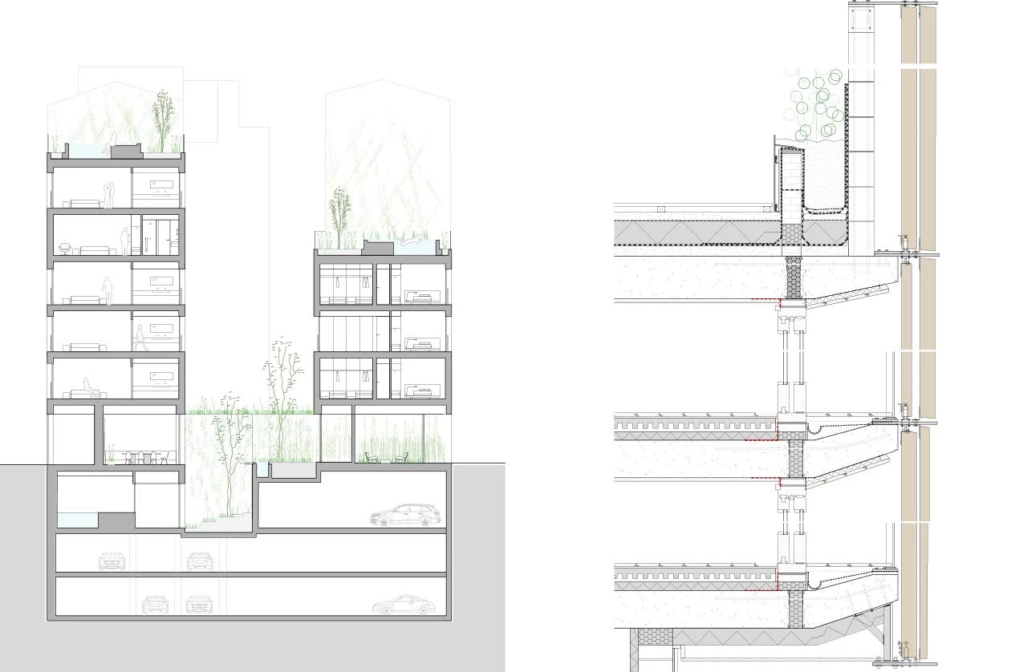
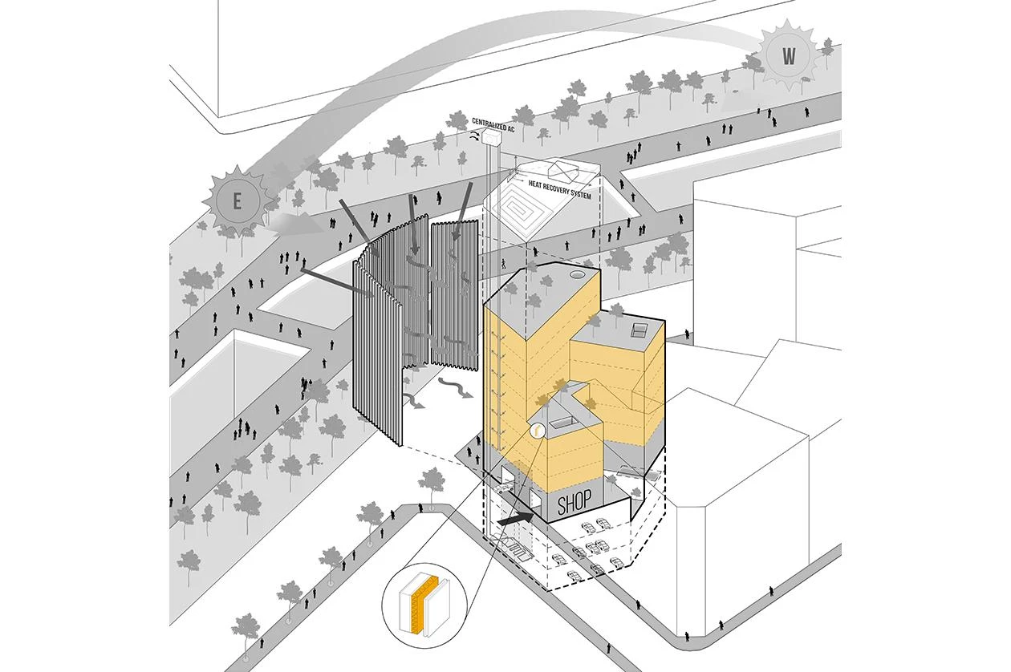
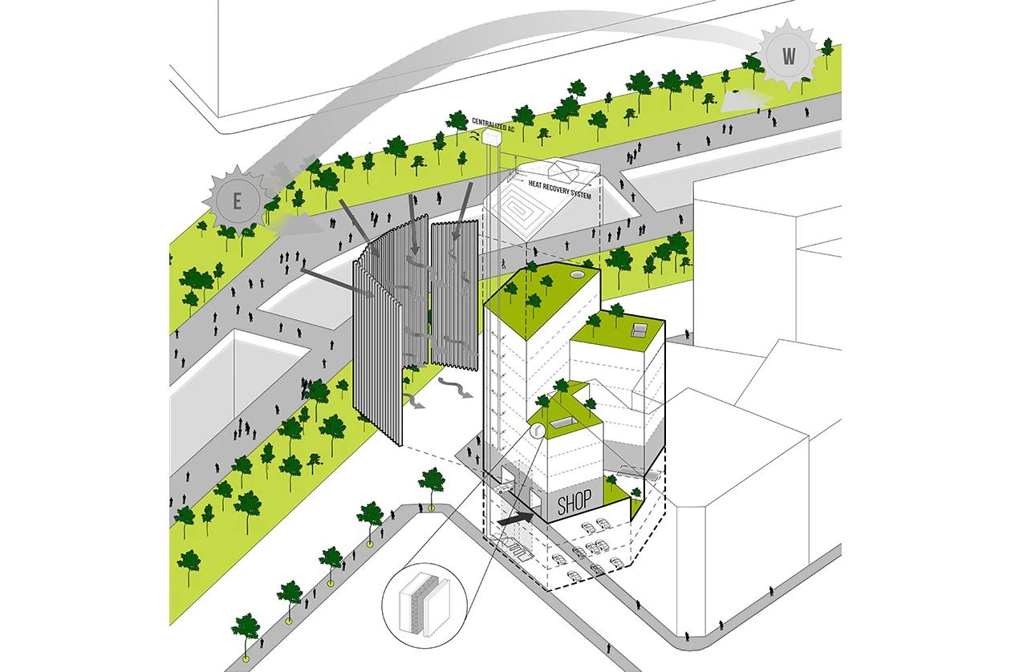
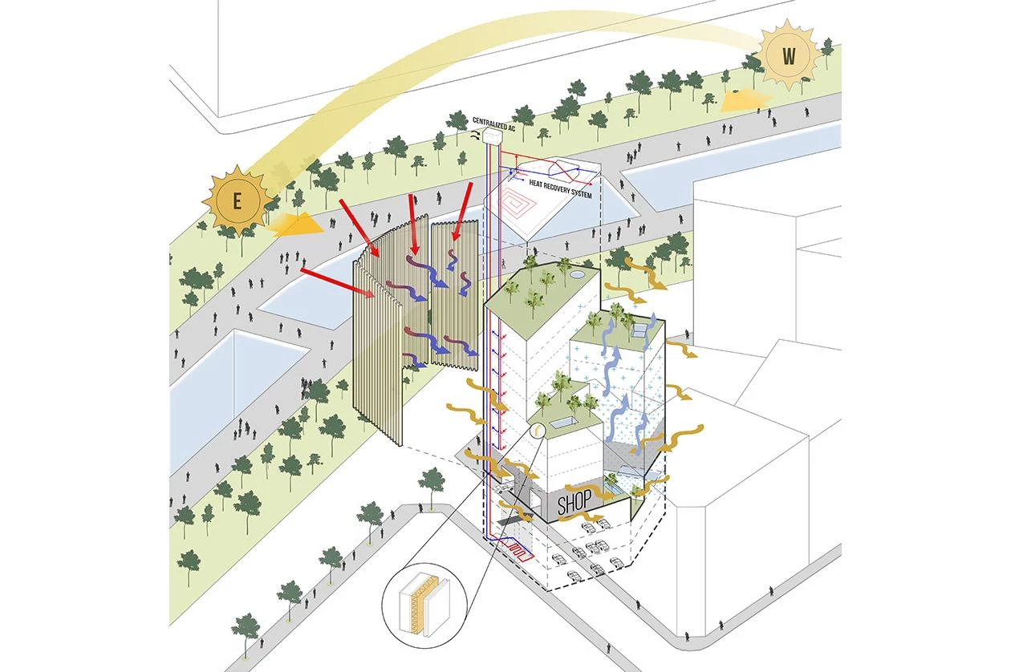
Cliente Client
Ramis Promociones
Arquitectos Architects
OHLAB/oliver hernaiz architecture lab
Colaboradores Collaborators
Paloma Hernaiz y Jaime Oliver con Rebeca Lavín, Robin Harloff, Loreto Angulo, Pedro Rodríguez, Silvia Morais, Mercé Solar, M.Bruna Pisciotta, Tomislav Konjevod, José Allona, Claudio Tagarelli, Eleni Oikonomaki, Agustín Verdejo, Luis Quiles (equipo OHLAB OHLAB team); Bartomeu Tous (arquitecto técnico quantity surveyor); HIMA Estructuras (estructura structures); AMM Technical group (consultores de ingeniería engineering consulting); Consultoría Grupo Gubia (fachada de madera wooden facade); José Manuel Busquets, Anne Vogt (eficiencia energética energy efficiency); Jonathan Bell (paisajismo landscape)
Fotos Photos
José Hevia

