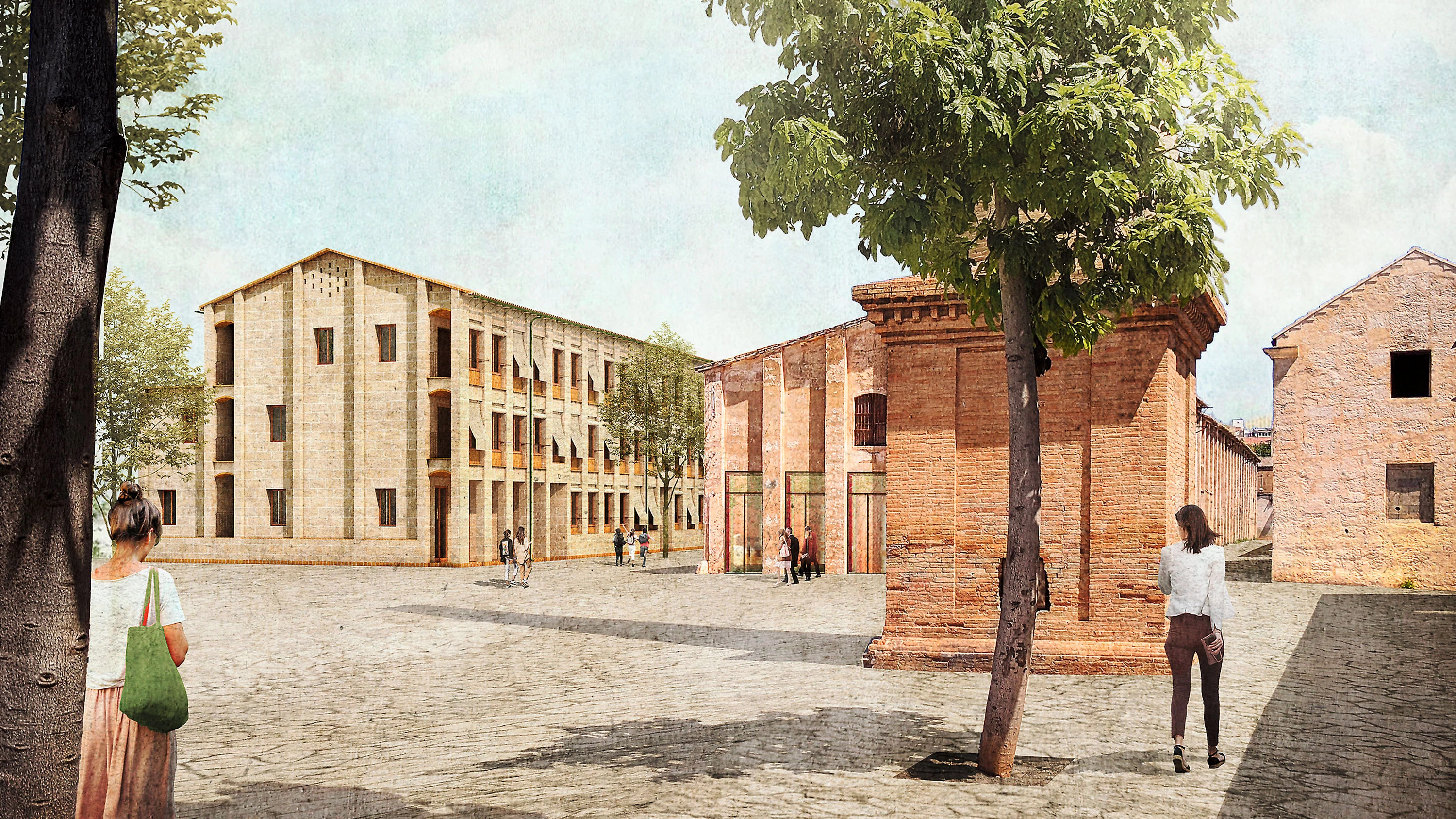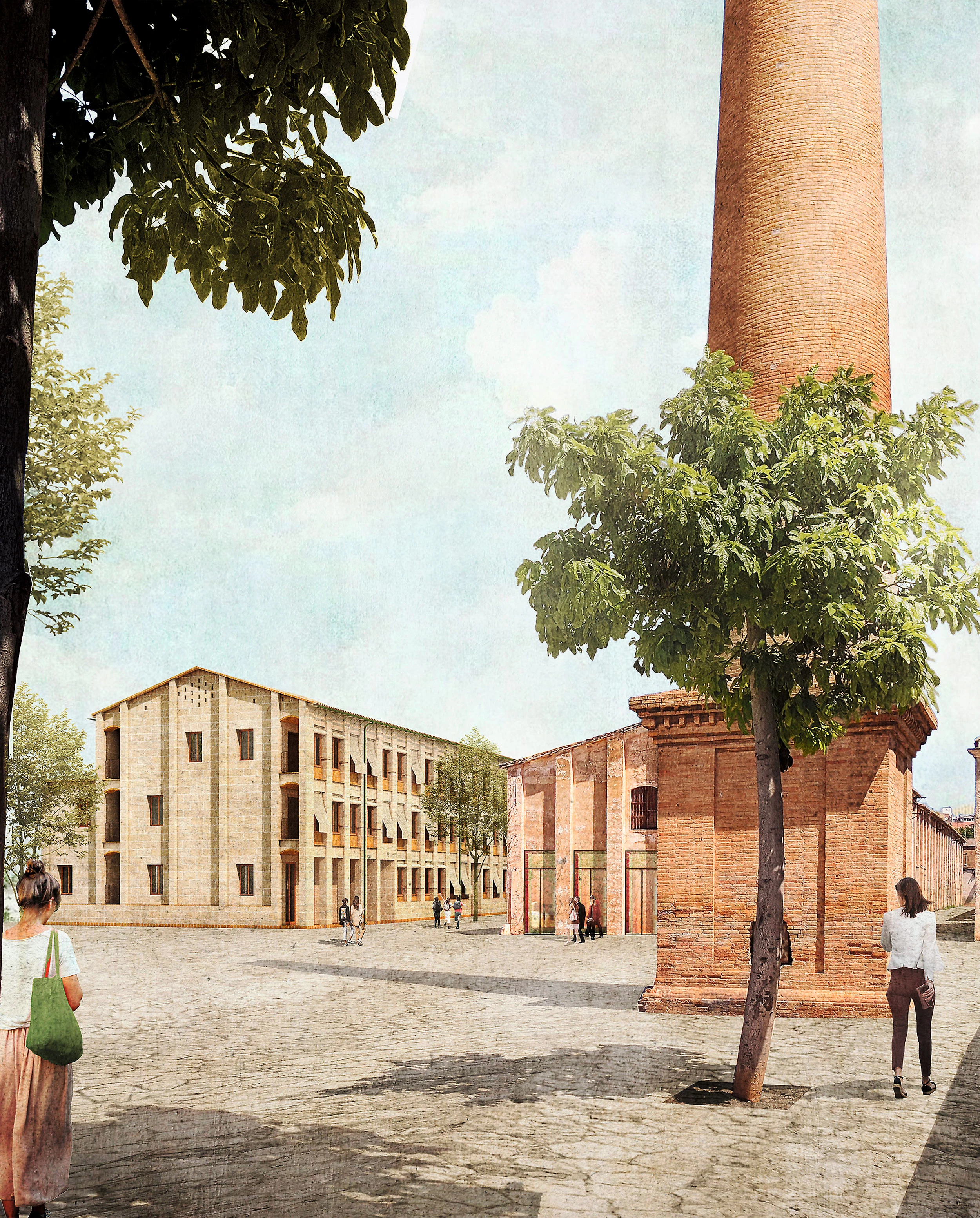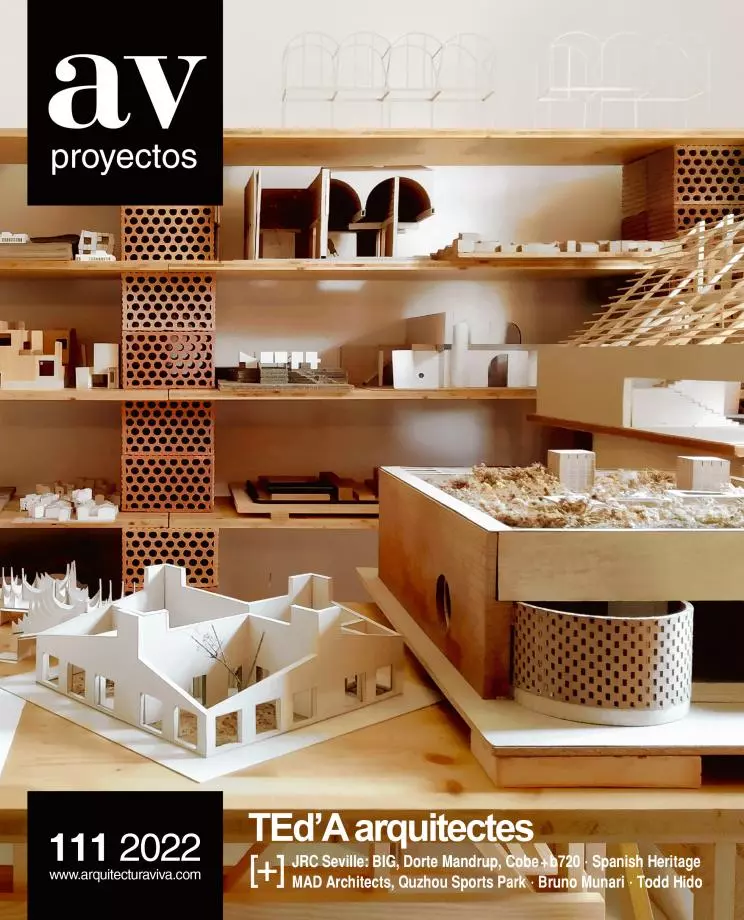36 Dwellings in Palma
TEd’A arquitectes- Type Housing Collective
- Material Sandstone Wood
- City Palma de Mallorca
- Country Spain
The material palette of the Can Ribas factory is combined with the usual greenhouse type in the historic center of Palma to create a building of continuous galleries that uses the orientation of its facades as temperature control mechanisms.
The perimeter of the building, including the galleries, is built with marés stone, which provides thermal inertia to guarantee a good hygrothermal performance; the center is however constructed in wood to expedite the process... [+]
Technical Info
ShowHide technical info
36 Dwellings in Palma (Spain)
Cliente Client
IBAVI
Arquitectos Architects
Irene Pérez, Jaume Mayol, Philip Lutken (TEd’A arquitectes)
Superfice Area
3868 m2







