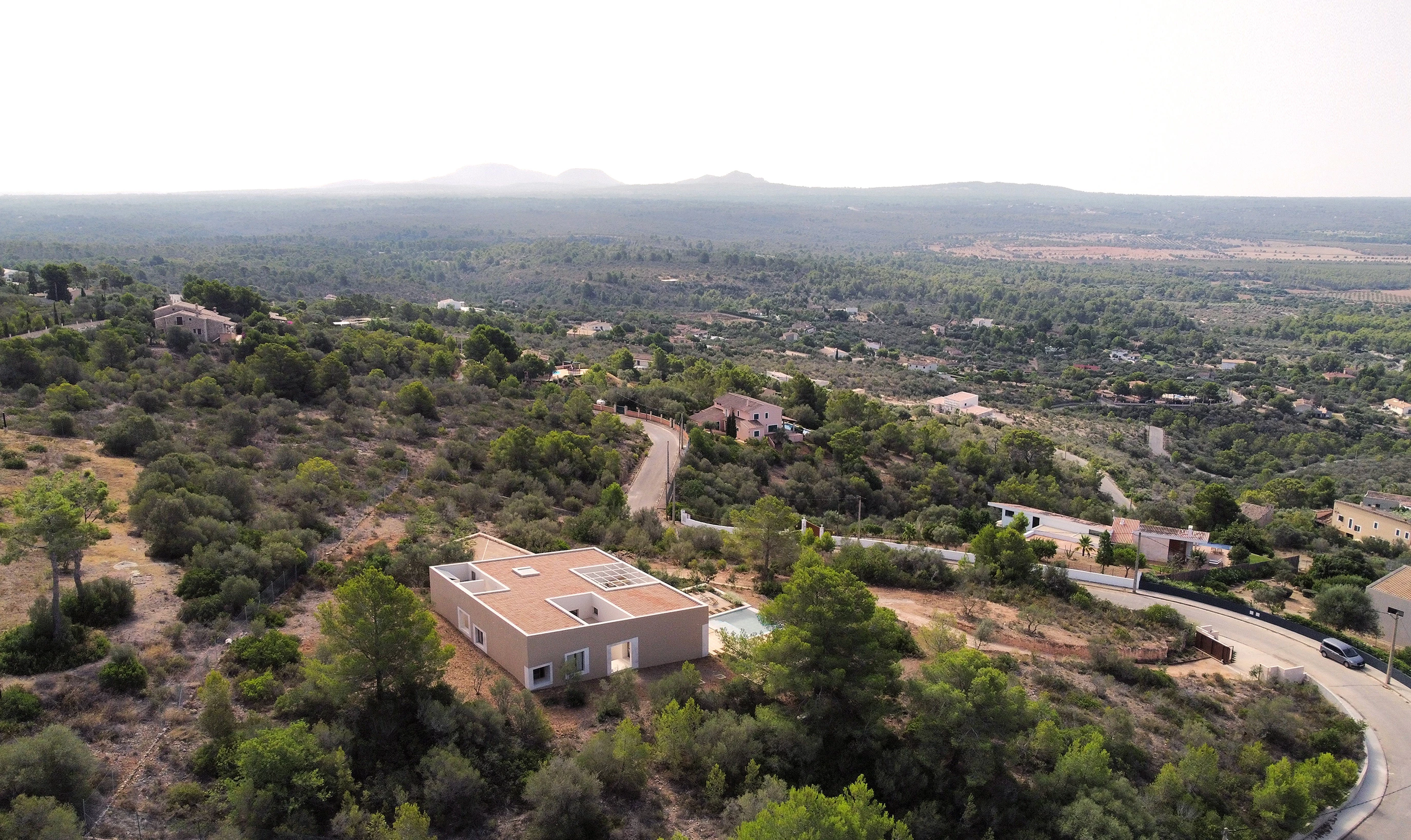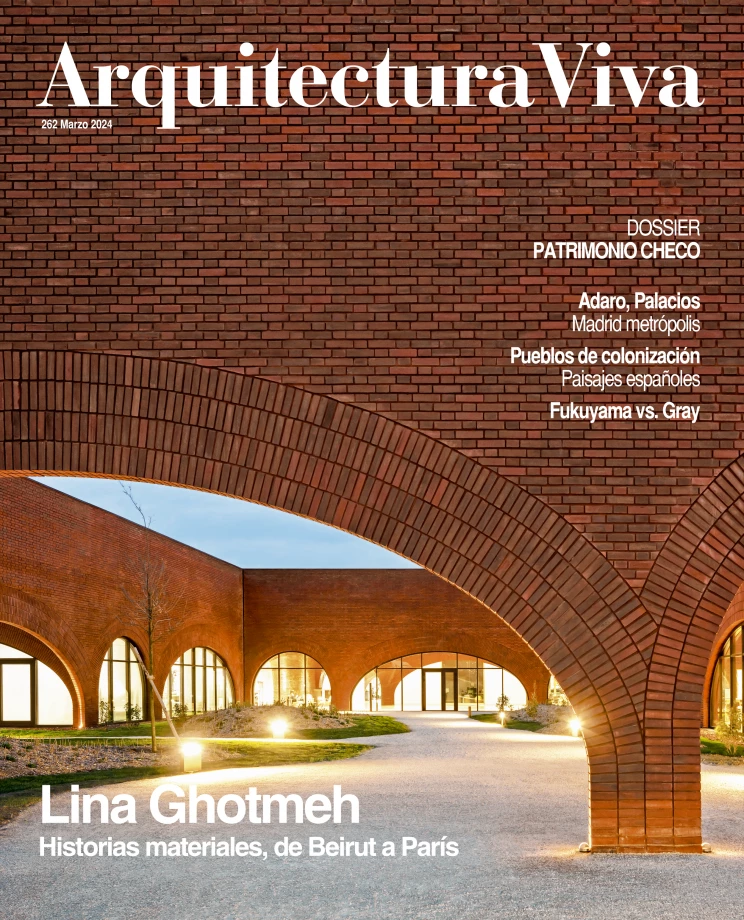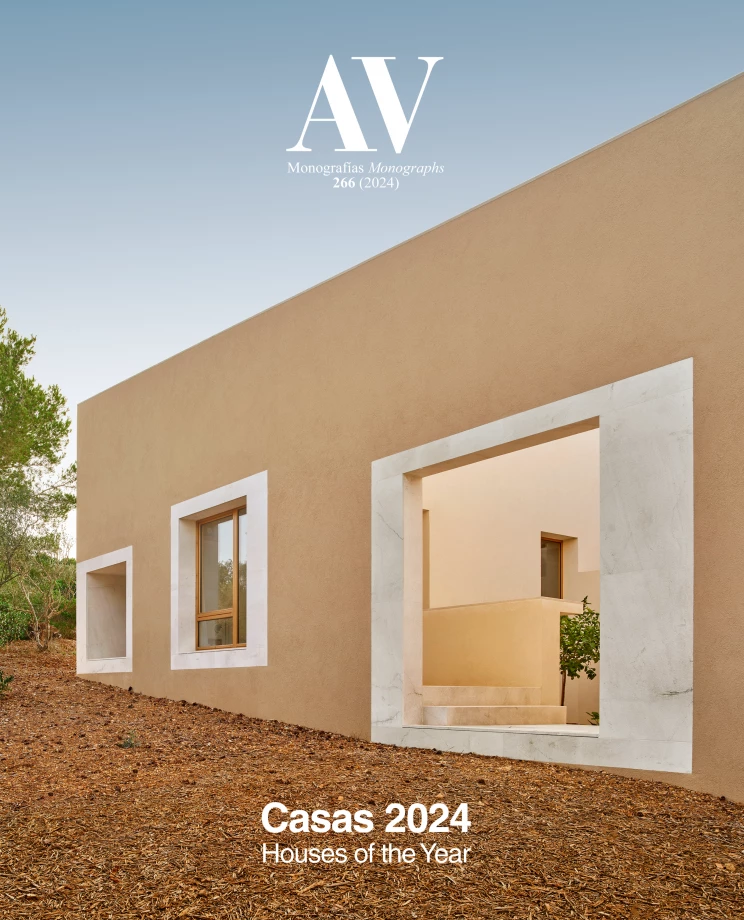House in Puntiró, Palma de Mallorca
Ripoll Tizón Estudio de Arquitectura- Type House Housing
- Material Ceramics
- Date 2023
- City Palma de Mallorca
- Country Spain
- Photograph José Hevia
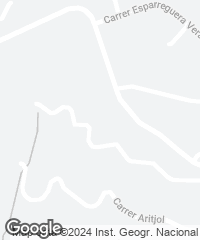
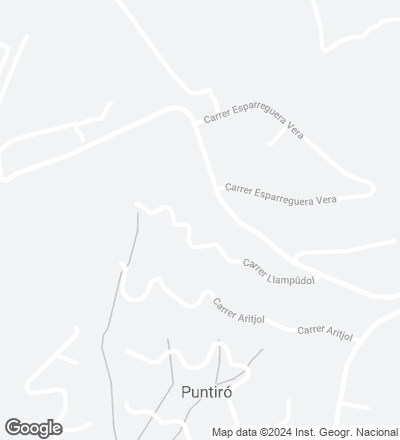
With breathtaking views of the bay of Palma, this terraced house is located in the upper part of the plot, adapting to the sloping topography of the land through different levels. Three courtyards are introduced in the facade as transitional spaces between the interior and exterior.
With a floor area of 298.68 square meters, the house of simple volumes consists of two independent private areas, guests being frequent. The floor plan of the building is almost square. The spaces for private use, for hosts and guests alike, are identical in layout and size, and are arranged on adjoining sides of the floor plan to ensure the autonomy they need, separated by the common areas, which are organized along a diagonal axis oriented towards the views. The neutrality of the volume’s exterior contrasts with the dynamic interior of the house.
Traditional construction solutions are used, such as the sloping roof clad in ceramic tiles. The structure is executed with ceramic walls and one-way slabs, with the loadbearing frame and the rooming structure coinciding.
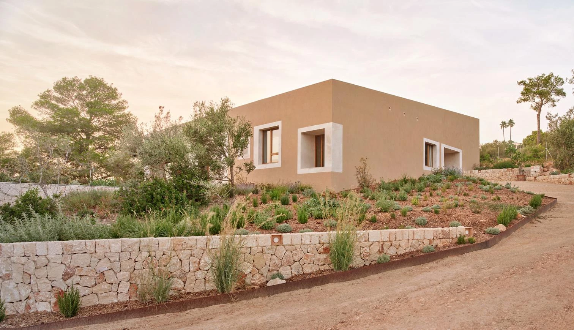
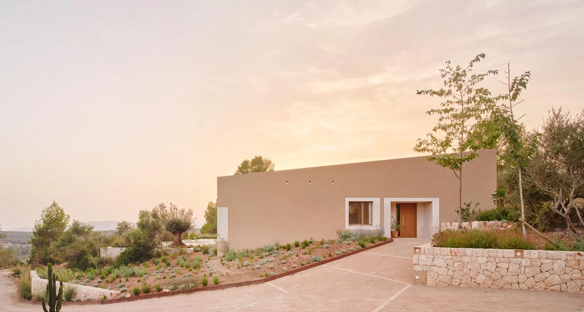
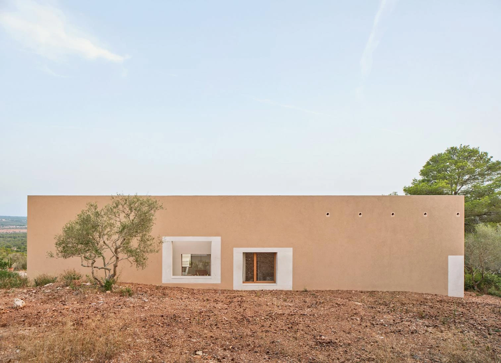
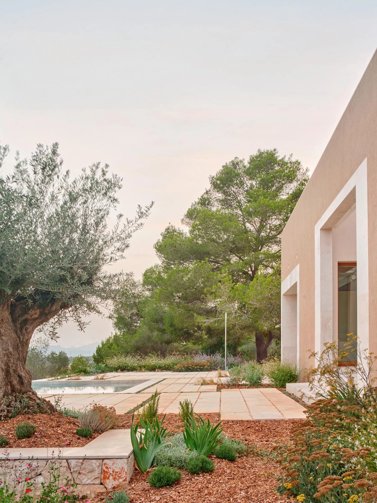
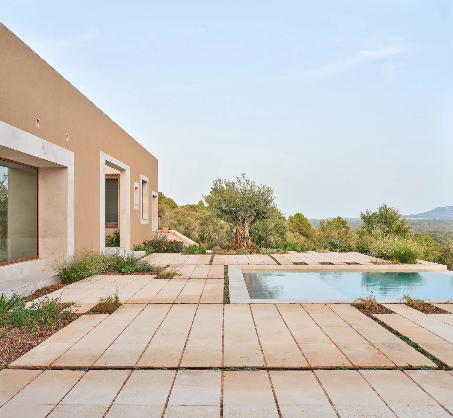
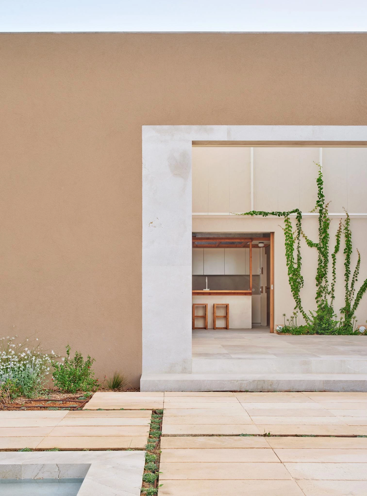
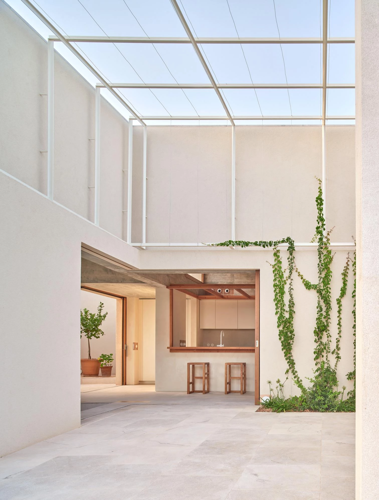
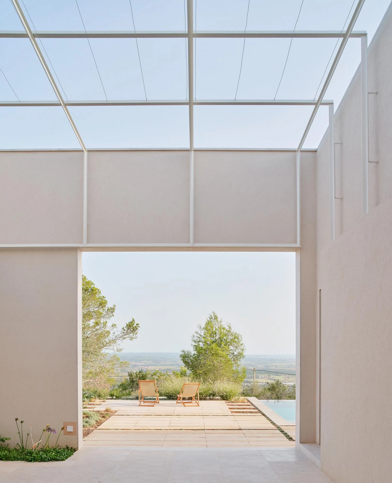
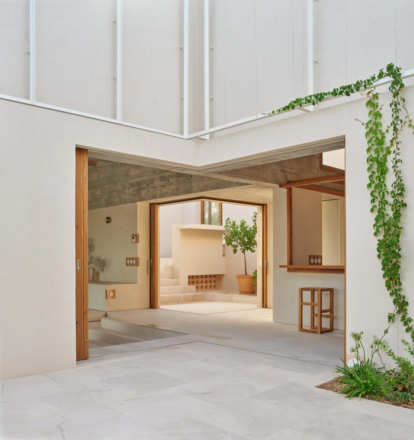
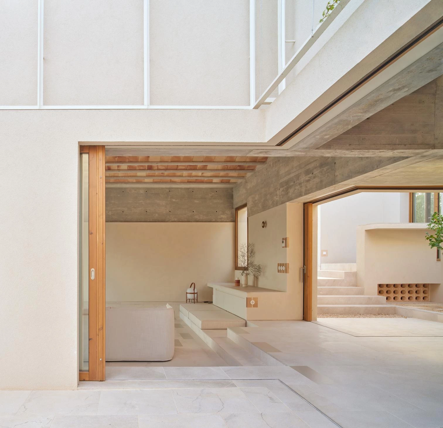
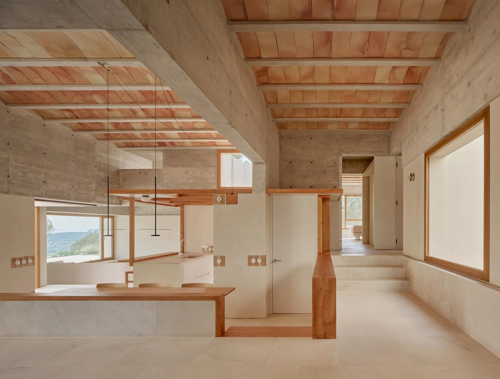
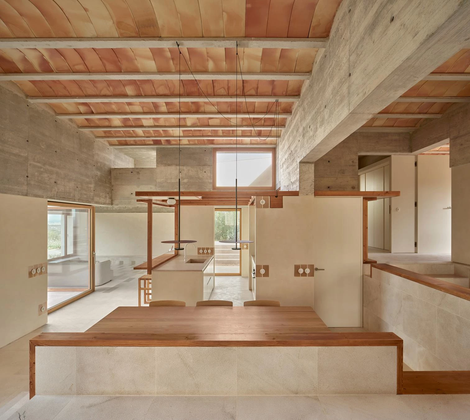
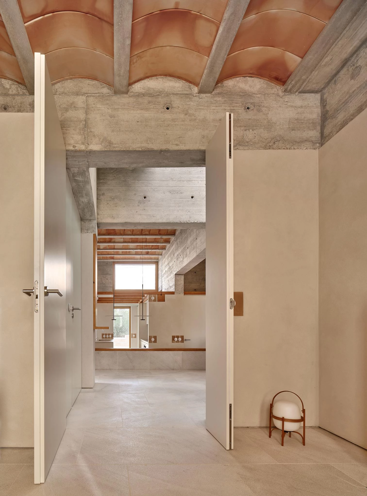
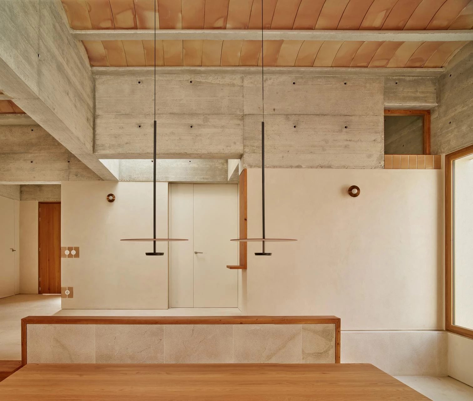
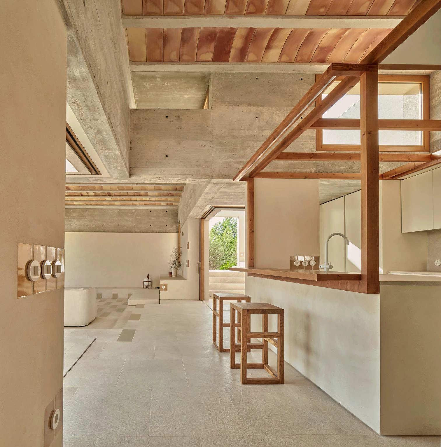
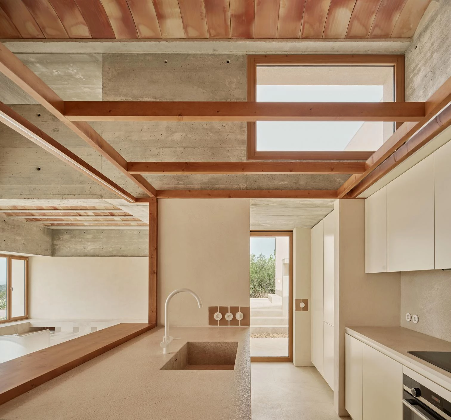
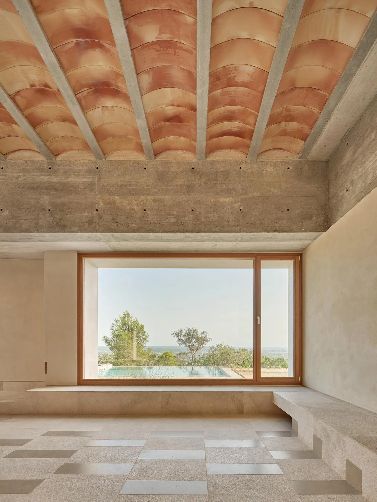
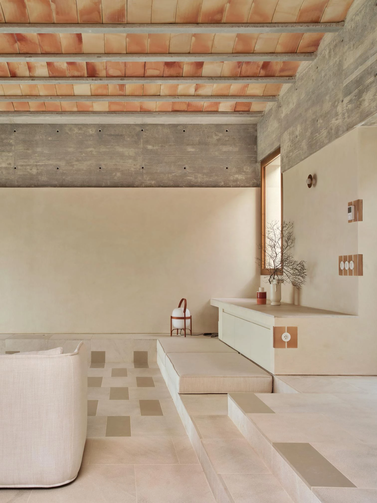
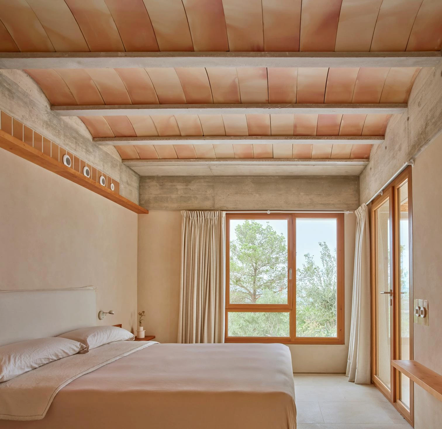
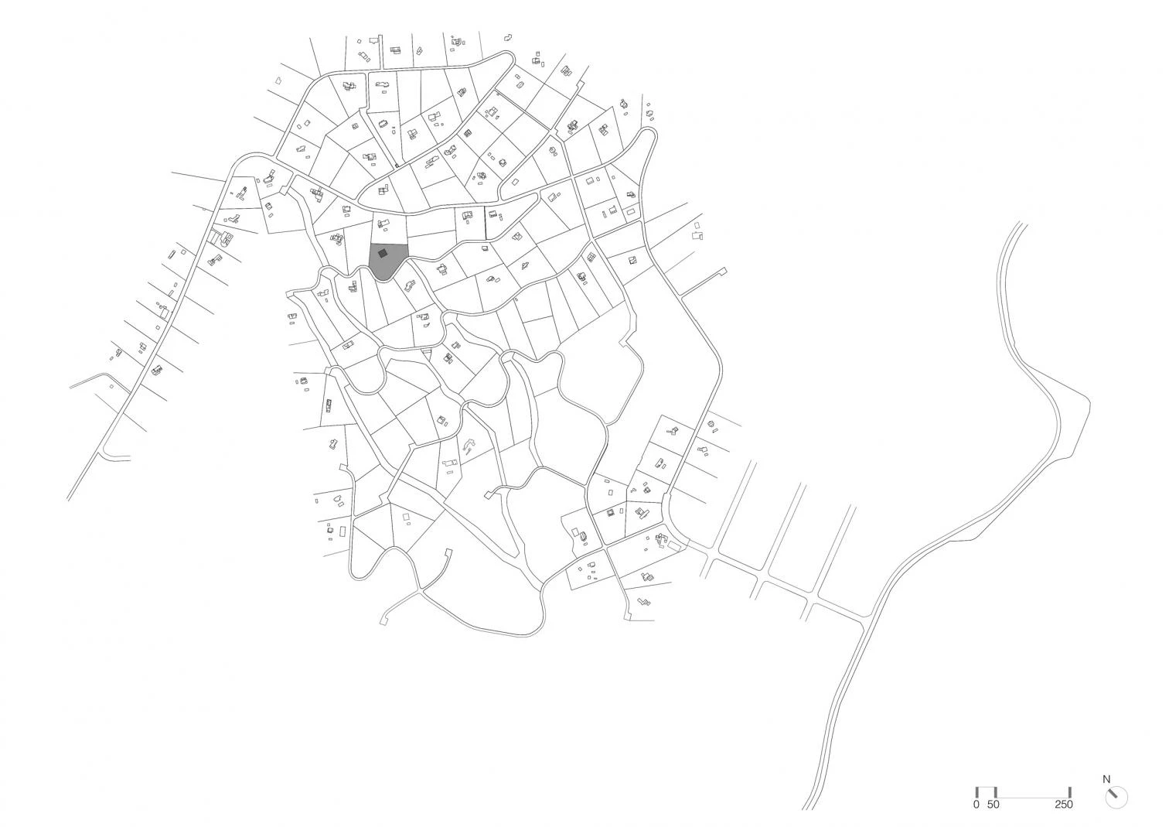
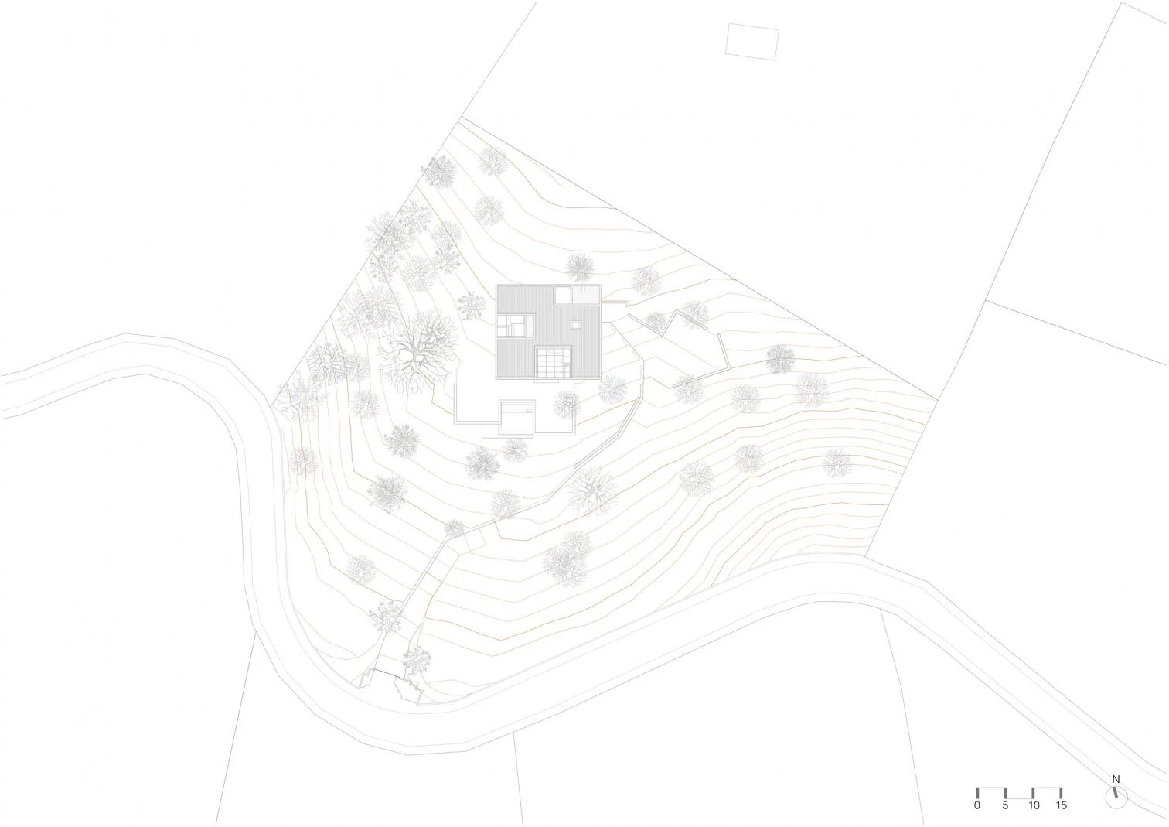
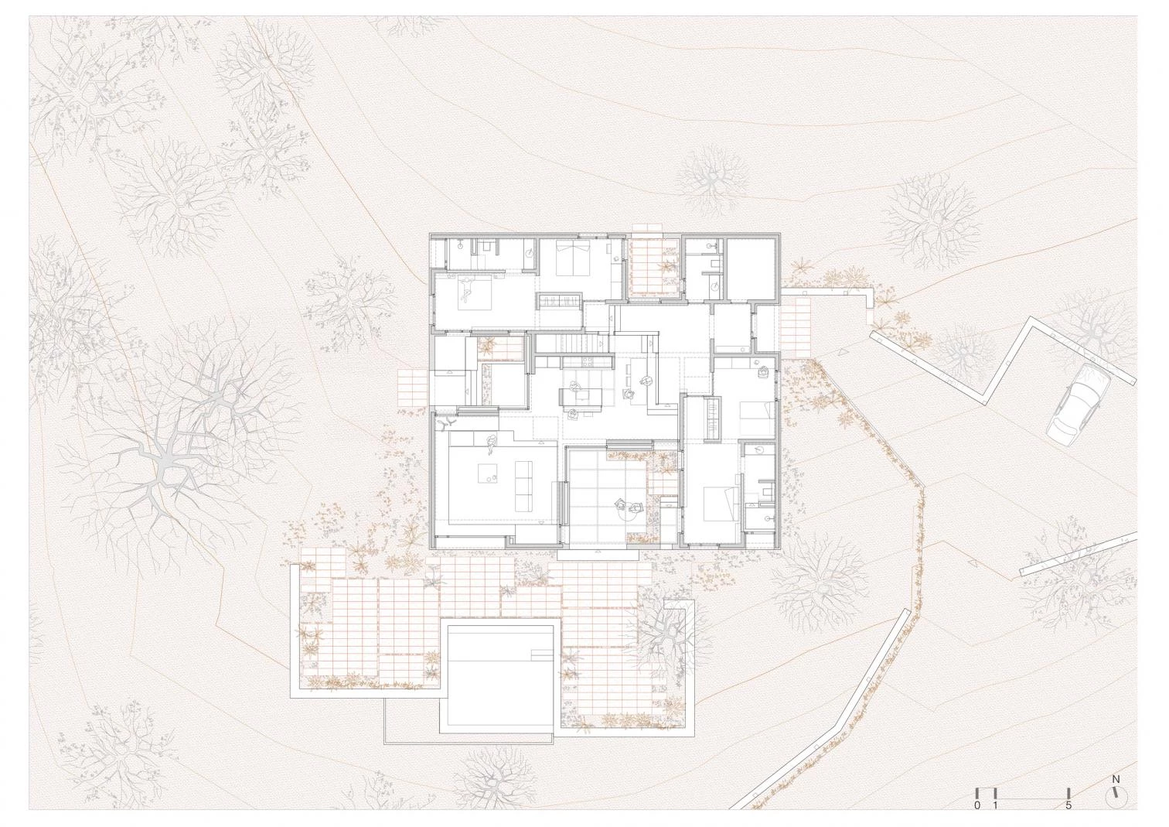
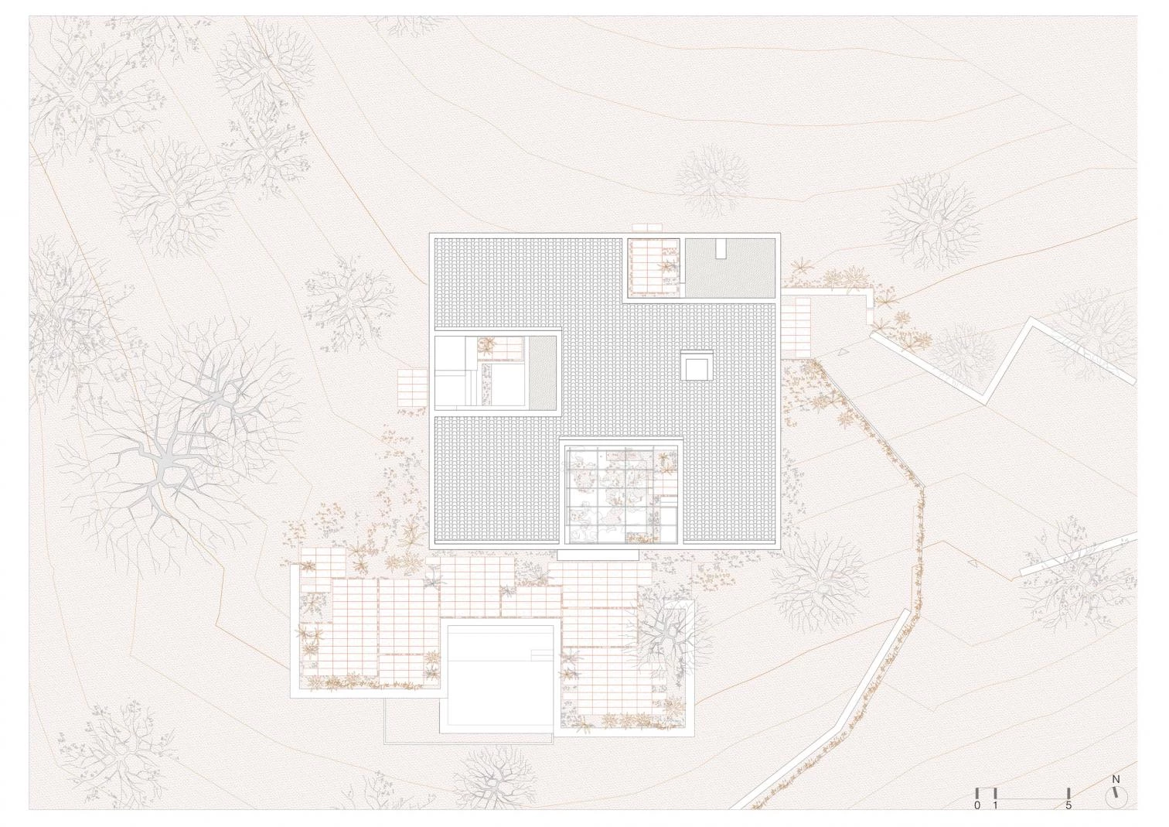
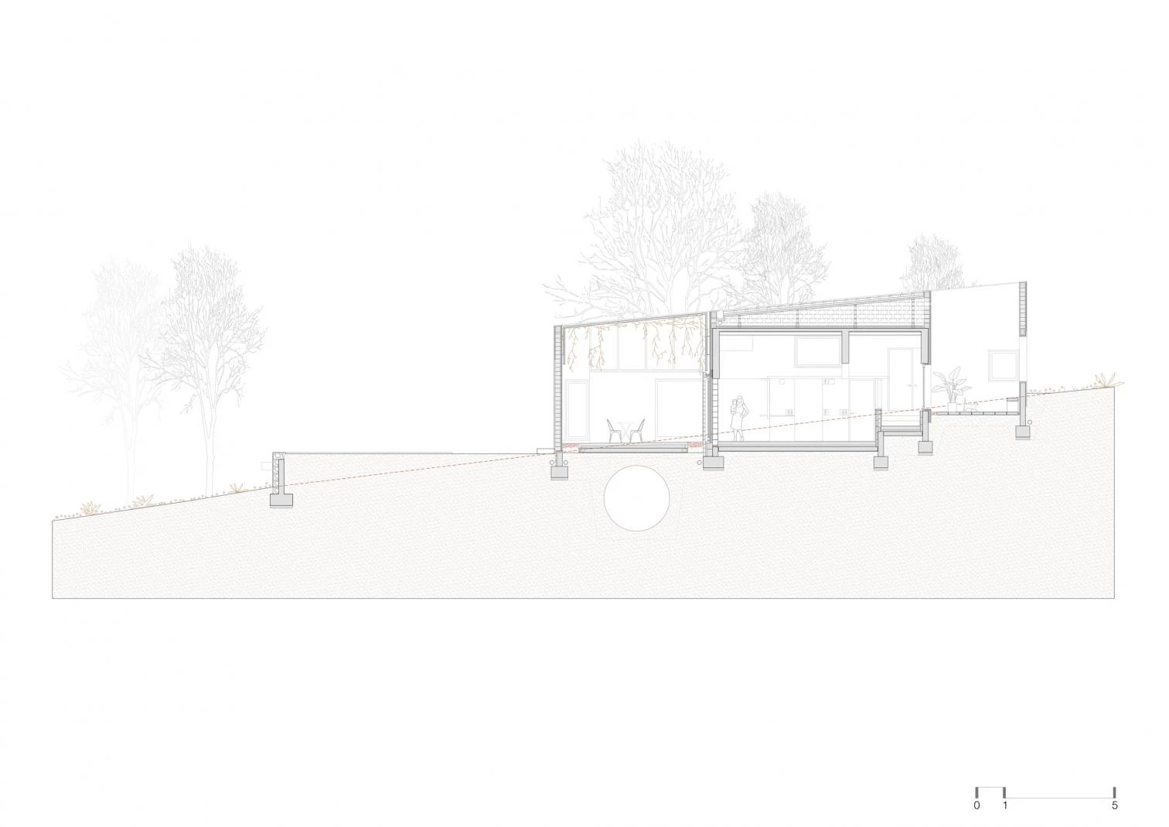
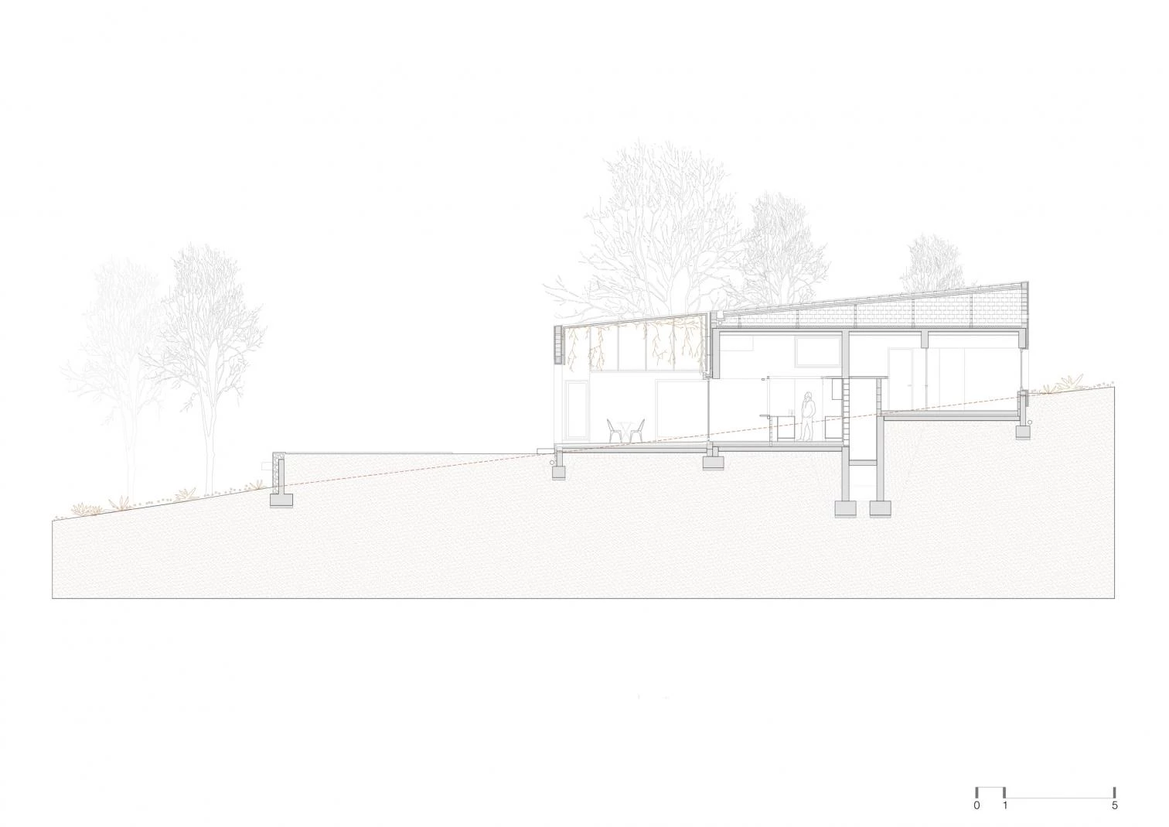
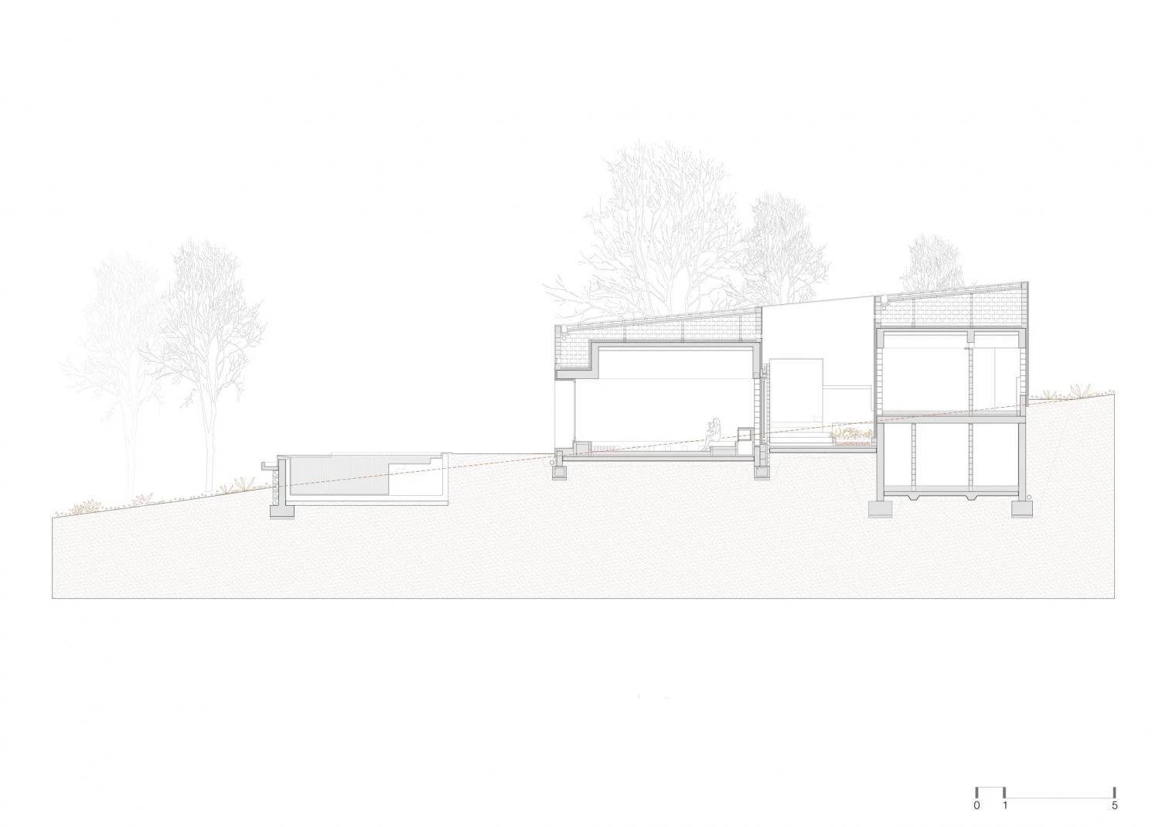
Obra Work
Casa en Puntiró
Arquitectos Architects
Pep Ripoll, Juan Miguel Tizón
Colaboradores Collaborators
Cristina Oliver, Sandra Bernalte (arquitectas architects); Maria Wolonciej (estudiante de arquitectura architecture student); Carlos Antón (arquitecto architect); Toni Arqué (aparejador quantity surveyor); Jorge Martín Ortega (cálculo de estructura structure calculation)
Superficie Floor area
298,68m² (259,06 m² sobre rasante above ground + 39,62 m² sótano basement)
Fotos Photos
José Hevia

