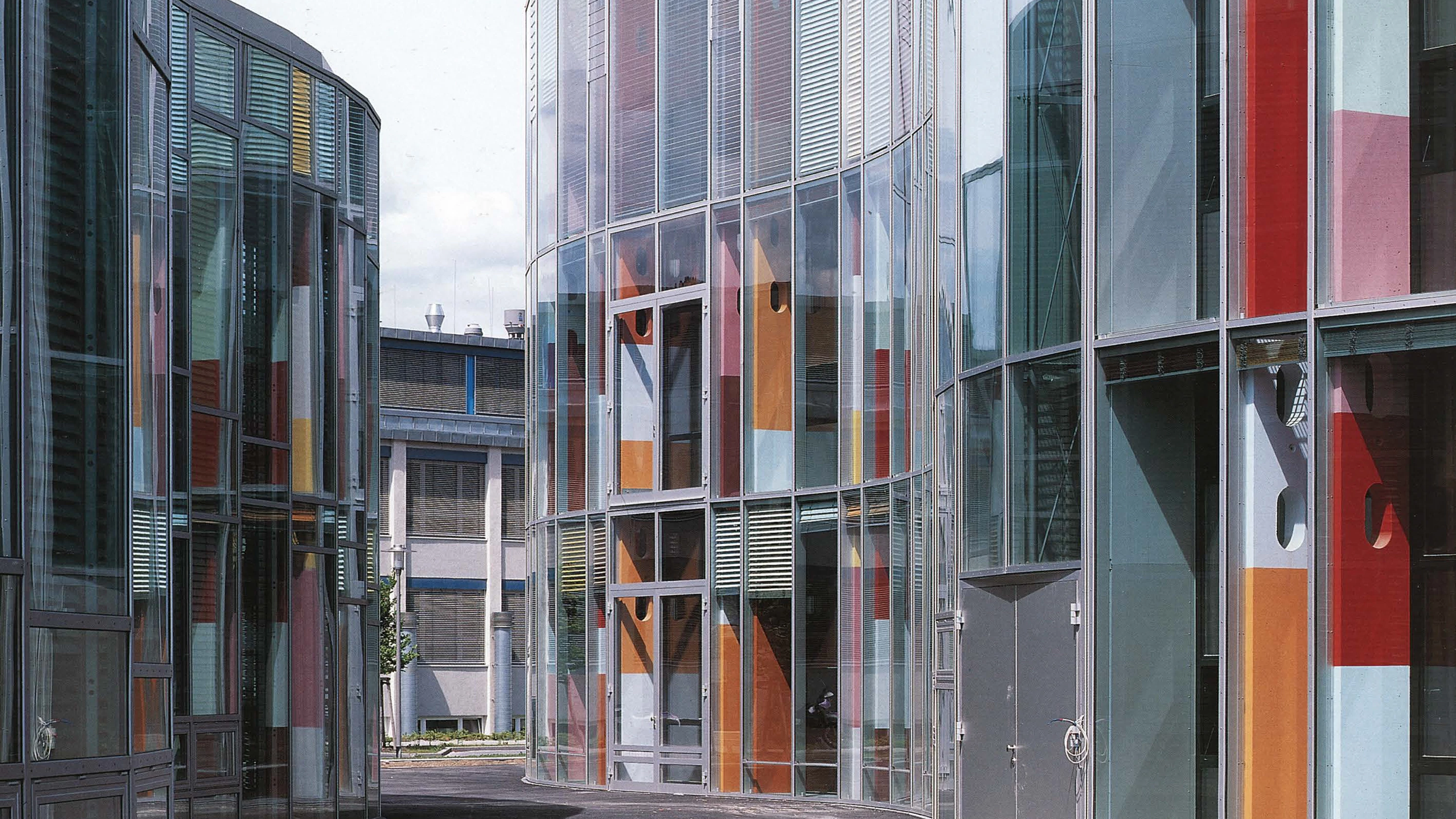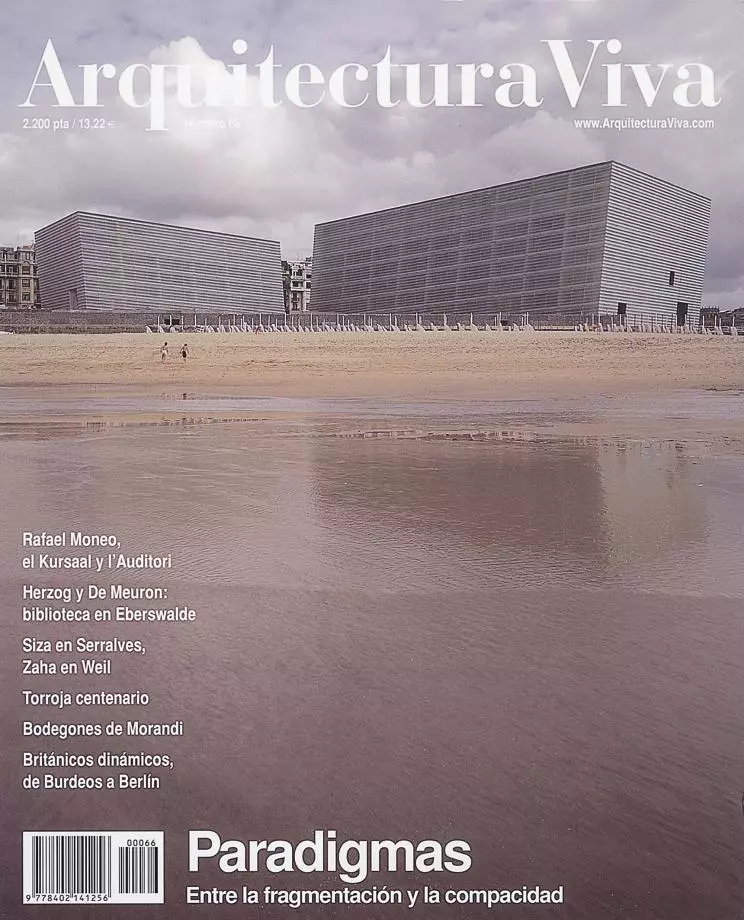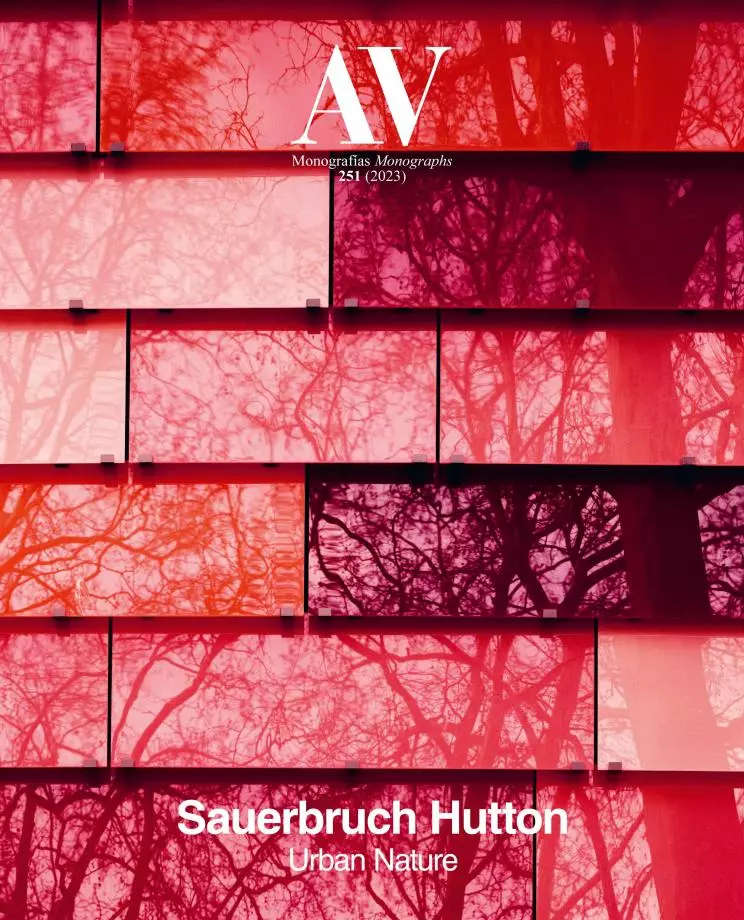Photonikzentrum in Berlin
Sauerbruch Hutton- Type Laboratory Headquarters / office
- Material Glass Concrete
- Date 1995 - 1998
- City Berlin
- Country Germany
- Photograph Jan Bitter Marcus Bredt Noshe
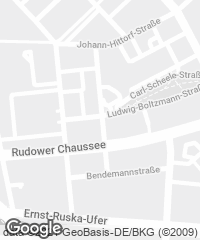
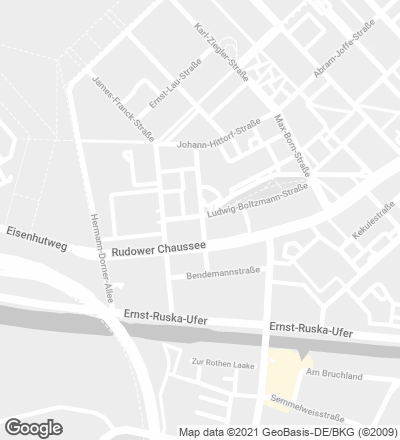
The Adlershof district, in the southeast of Berlin, was the center of aeronautical research in East Germany after World War II, and after the reunification it has become a technological hotspot. In contrast to the austerity of the surrounding structures and the orthogonal logic of a program devoted to research, the sinuous and colorful boundaries of the two buildings react to a group of mature trees to the east and create a winding passage between them. The double glazing of the facade integrates the building’s structure with the system for natural ventilation: paired columns divide the perimeter into alternating sections of fresh and exhaust air. The spaces between the columns function as solar flues enabling natural convection, as air is drawn into the cavity on each floor through low-level openings in the outer skin. Exhaust air leaves through the upper opening of the sash windows and passes, via holes in the concrete columns, up to the roof level. Together with effective solar shading, this concept minimizes energy demand. The facade makes reference to the laboratories, devoted to photonic sciences, by applying the full range of spectral colors on its undulating surface...[+][+]
Cliente Client
WISTA Management
Arquitectos Architects
Sauerbruch Hutton
Dirección de proyecto Project manager
Klaus De Winder, Holger Frielingsdorf
Estructura Structure
Krebs & Kiefer
Paisajistas Landscape architect
Büro Schrickel
Superficie Floor area
11.690m²
Fotos Photos
Bitter+Bredt; Noshe

