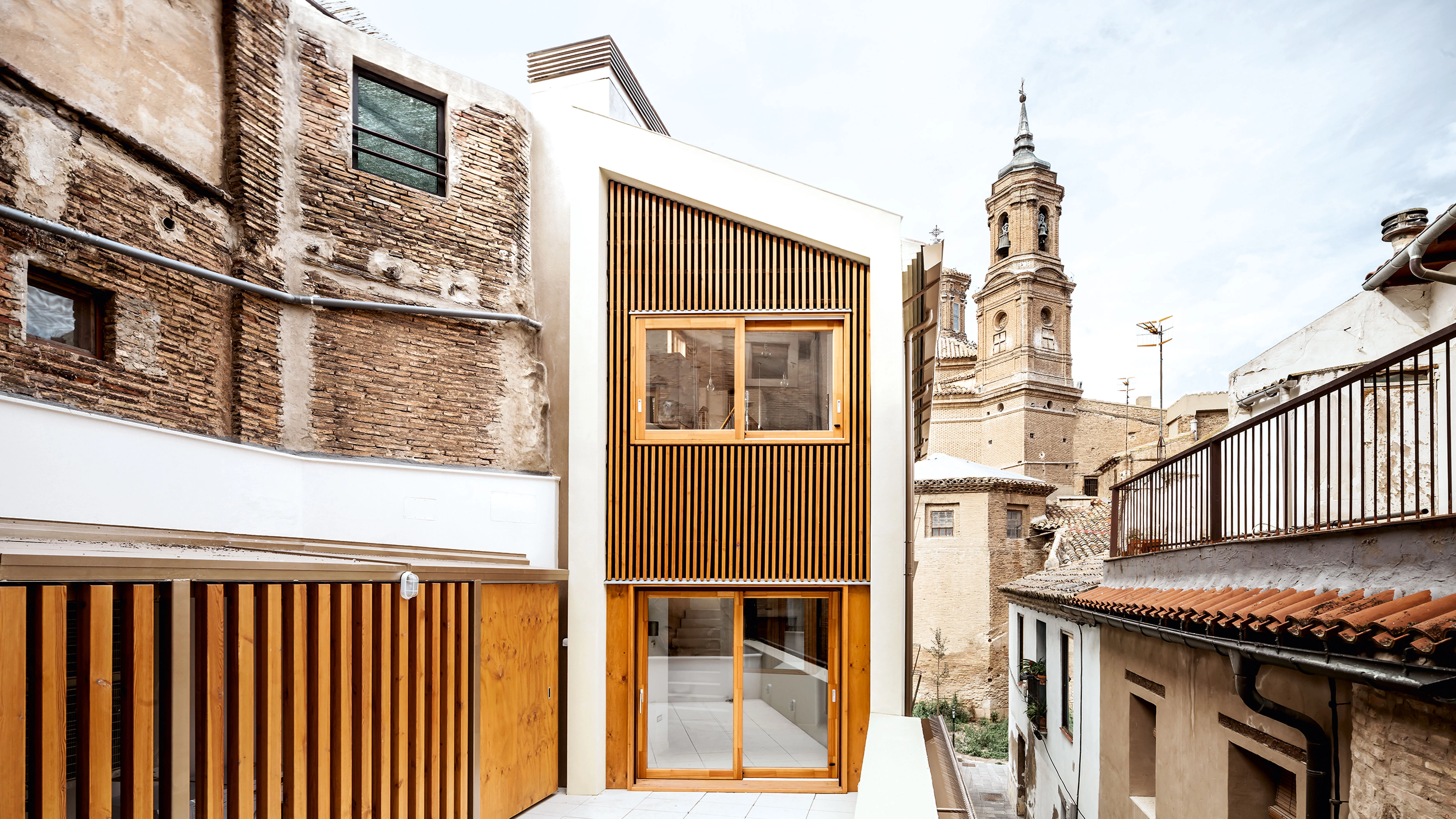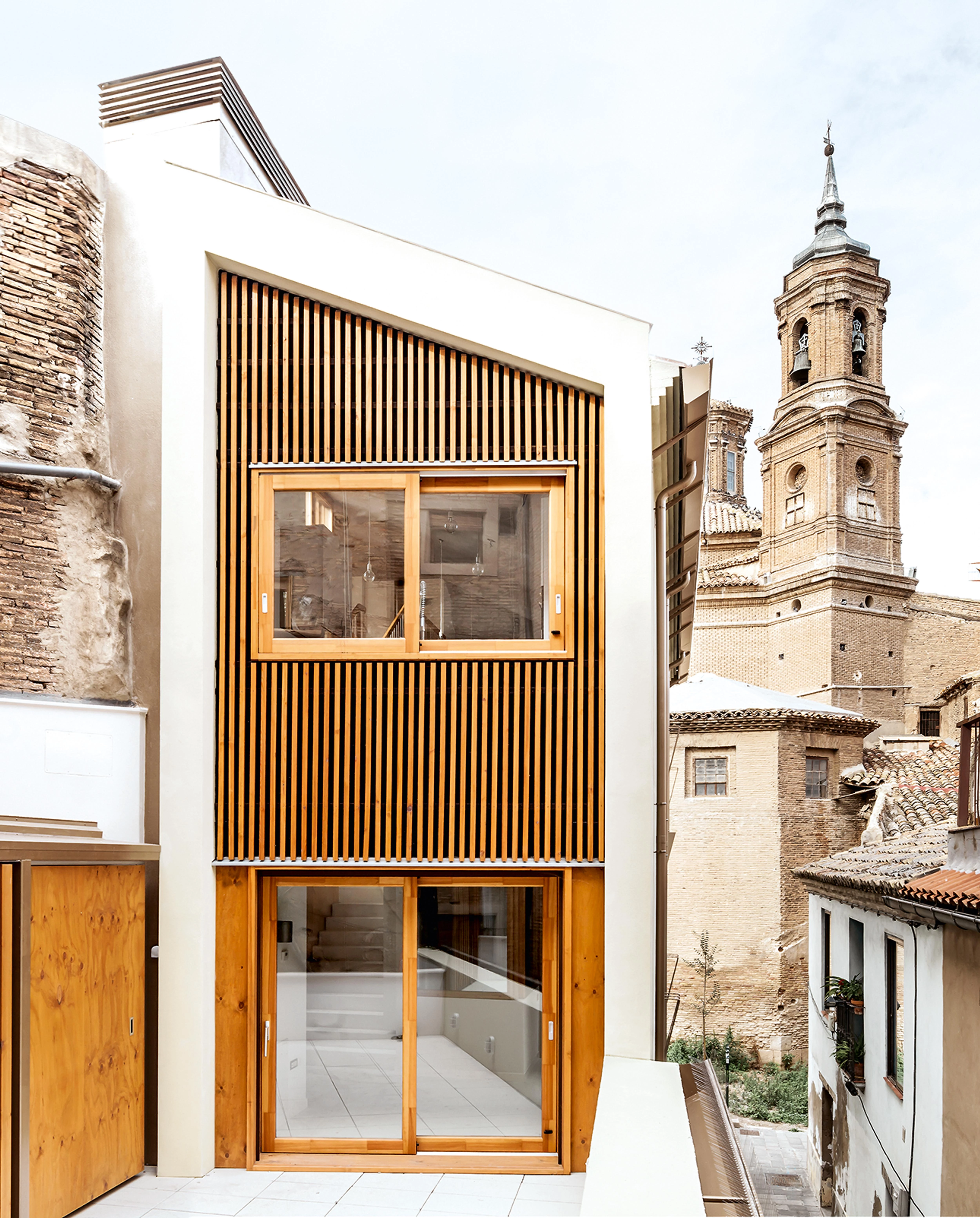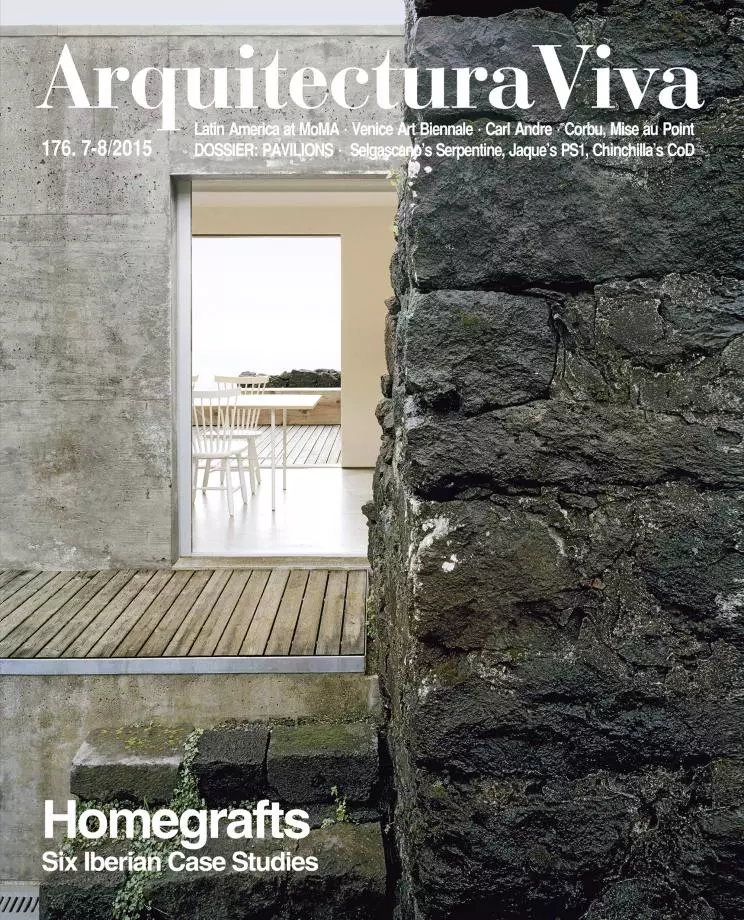11.15-NKO House
Lagula Arquitectes Studio Ahedo- Type House Refurbishment Housing
- Material Wood
- Date 2014
- City Tudela
- Country Spain
- Photograph Adrià Goula
The historical center of Tudela, a municipality in Navarre, is a palimpsest that preserves the traces of three different cultures: Jewish, Muslim, and Christian. This rich and layered urban fabric provides this house with its context: a web of narrow and knotty streets where the chipped rendering of the facades coexists with wood balconies. Located close to the cathedral, the building adopts a double strategy so as to stay in harmony with the environment: while the exterior looks contained and sober, with a facade rendered in neutral tones and with rectangular wood frames, the house’s interior is a dynamic and festive space that embraces those entering. Access to the house is through a courtyard with a maple tree rising in the middle, where a warm facade of wood strips stands out with varied textures and sloping angles. Its geometry adapts to the interior requirements, intertwined with a staircase that leads to the three floors of the house, coming to a halt at a series of landings that become flexible spaces for play or for work. These define the character of the house’s different rooms, all of which flow out into the courtyard. The use of white terrazzo on floors, the simple wooden planes, the plastered walls and the sparse use of partition walls create a bright, free-flowing, and vibrant atmosphere.
Obra Work
11.15-NKO Casa en Tudela House in Tudela, Spain.
Arquitectos Architects
Lagula Arquitectes; Antonio Alonso, Martín Ezquerro, Ignacio López Alonso, Manel Morante y Marc Zaballa/ Studio Ahedo; José Ahedo.
Colaboradores Collaborators
Leticia Montes (aparejador quantity surveyor)
Consultores Consultants
Oriol Ruiz (instalaciones installations);
Fotos Photos
Adrià Goula.







