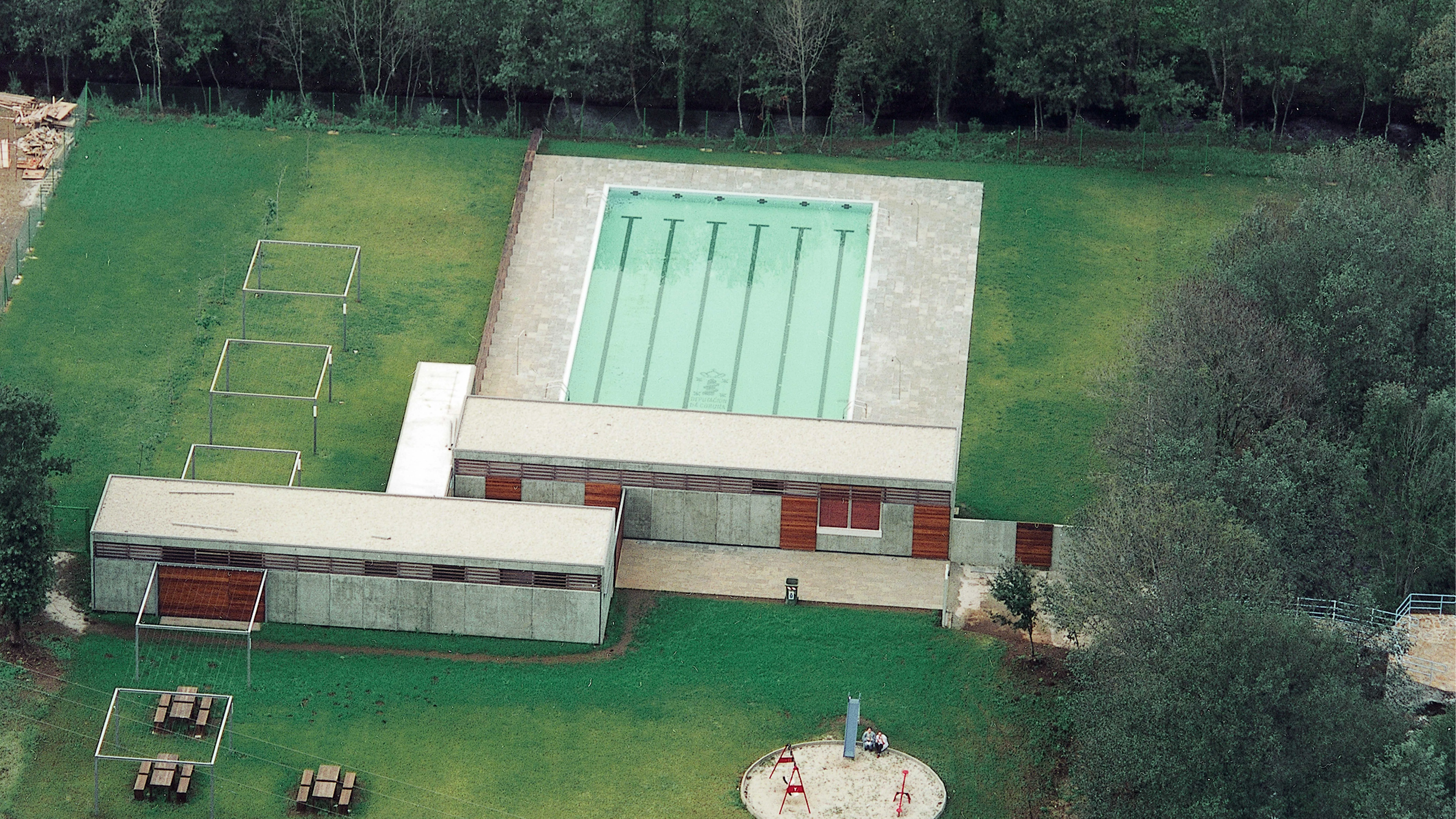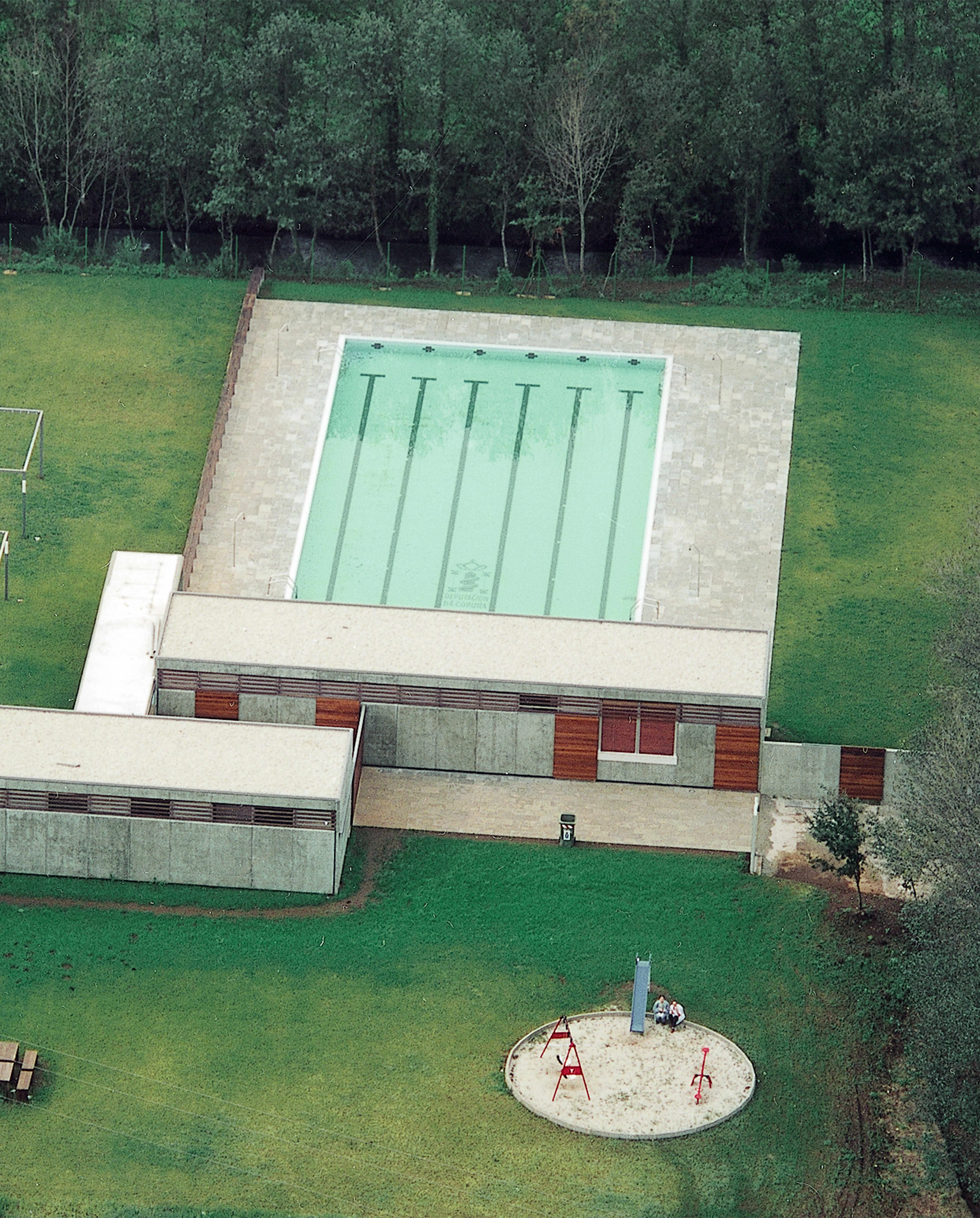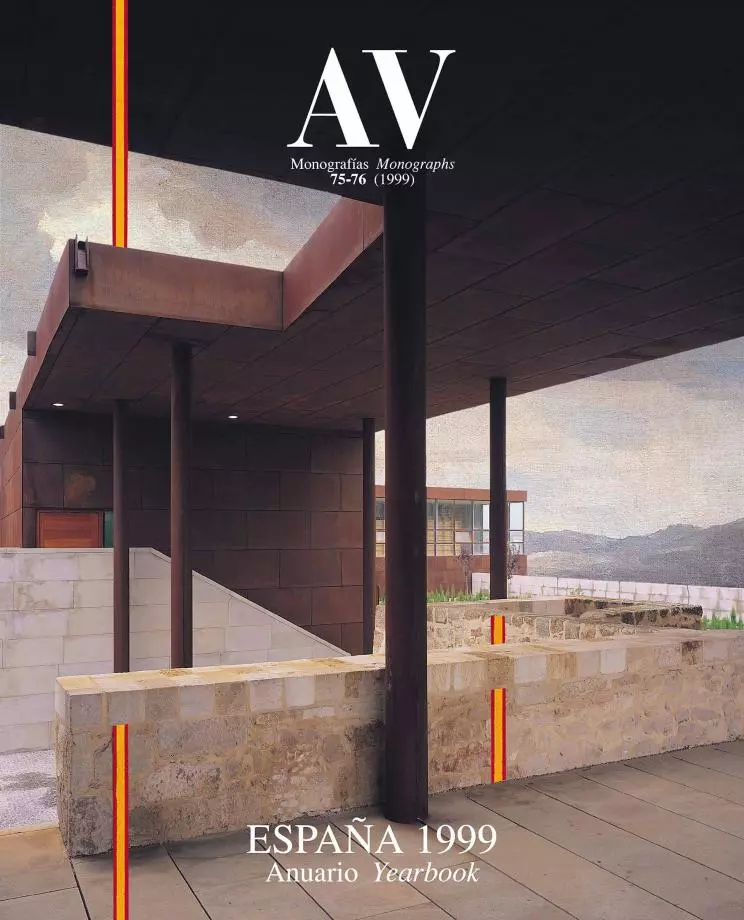Outdoor Swimming Pools, La Coruña
Carlos Quintáns Antonio Raya Cristóbal Crespo- Type Sport Swimming pool
- Material Galvanised steel Concrete Corrugated sheet Wood
- Date 1996 - 1998
- City A Coruña
- Country Spain
- Photograph Paisajes Españoles Leopoldo Alonso Lamberti
In 1996, the local government of La Coruña organized a competition aimed at endowing its small municipalities with sports infrastructures. A first phase summoned participants to propose models for outdoor swimming pools adaptable to the specific requirements and conditions of each place. The facilities would in subsequent phases be completed with indoor pools, multisport pavilions and football fields. Adaptable to different orientations and topographies, and based on low building and maintenance costs, the prototype has been materialized on ten occasions, and in all cases under tight time constraints.
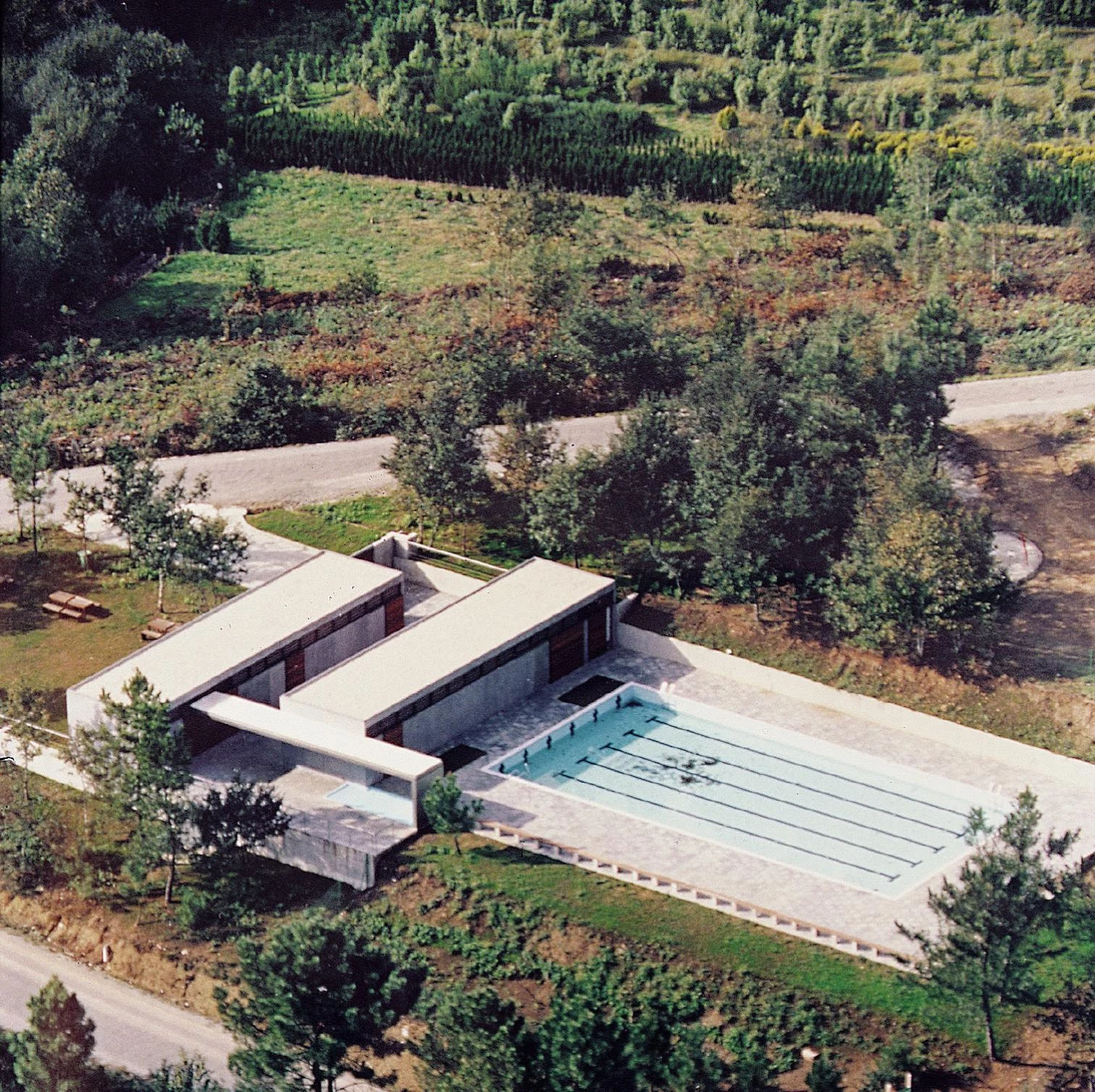
The proposal distributes the program in two identically sized volumes which can alter their relative positions to vary the locations of their entrances while spanning small grade differences. The space between them controls access to the actual pool, which the user reaches after crossing the threshold that is formed by the portico where the obligatory foot-bath and showers are located. Despite the multiple combinations that the flexible system allows, the admittance pattern stays the same. The tight deadlines made prefabrication important from the very start, while the simultaneous execution of several works gave rise to a non-linear assembly process. Hence, for example, the structure of galvanized steel was prepared in the workshop at the same time that digging and foundation-building was being carried out on a site.
The initial prototype adapts to different settings and topographies through small variations in the positioning of the pieces and the nuances of colour, as in the examples of Lousame and Tordoia.
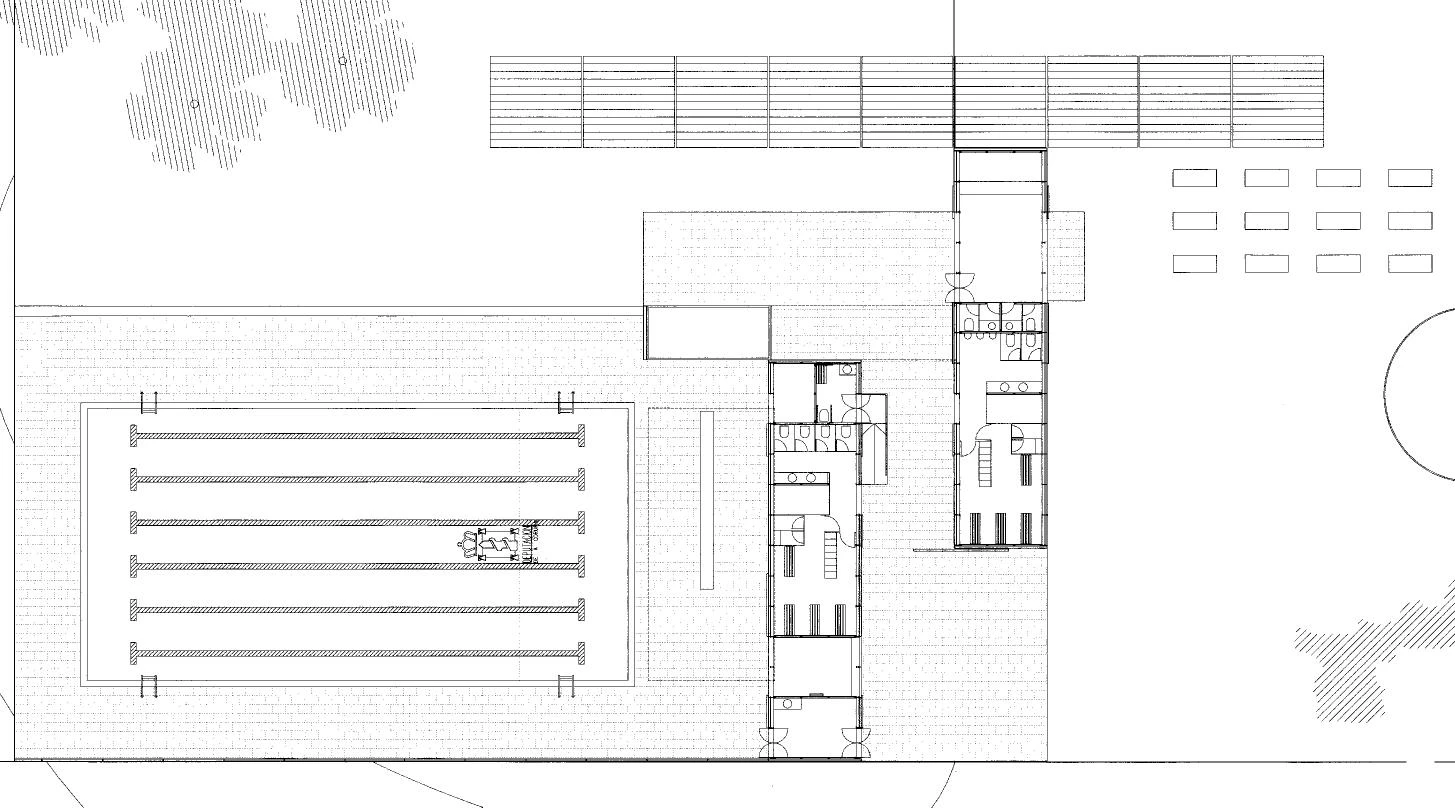
The porticos were easy to transport, adapted as they were to the maximum loading capacities of the trucks, and were projected to be installed close enough together so there was no need for a substructure for the building’s envelope. As for horizontal surfaces, the floors consist of prestressed concrete slabs and the ceilings are of fretted metal sheets. The vertical envelope is built with prefabricated concrete panels screwed directly on to the workshop-drilled profiles. A wooden latticework filters the light that shines through the high band of openings. These are unglazed, ventilation being a priority in a facility to be used only in summer. Without prejudice to standardization, the model blends into each environment by giving the concrete a different pigmentation. Whether in ocher, green, black or white, the panels take on the dominant colors of the specific site. The variation of tones and the use of a warm material like teakwood give the building, otherwise an architecture of minimum means, the distinction of the specific.
The pool at Tordoia shows how the porch connects the buildings and articulates the spaces.
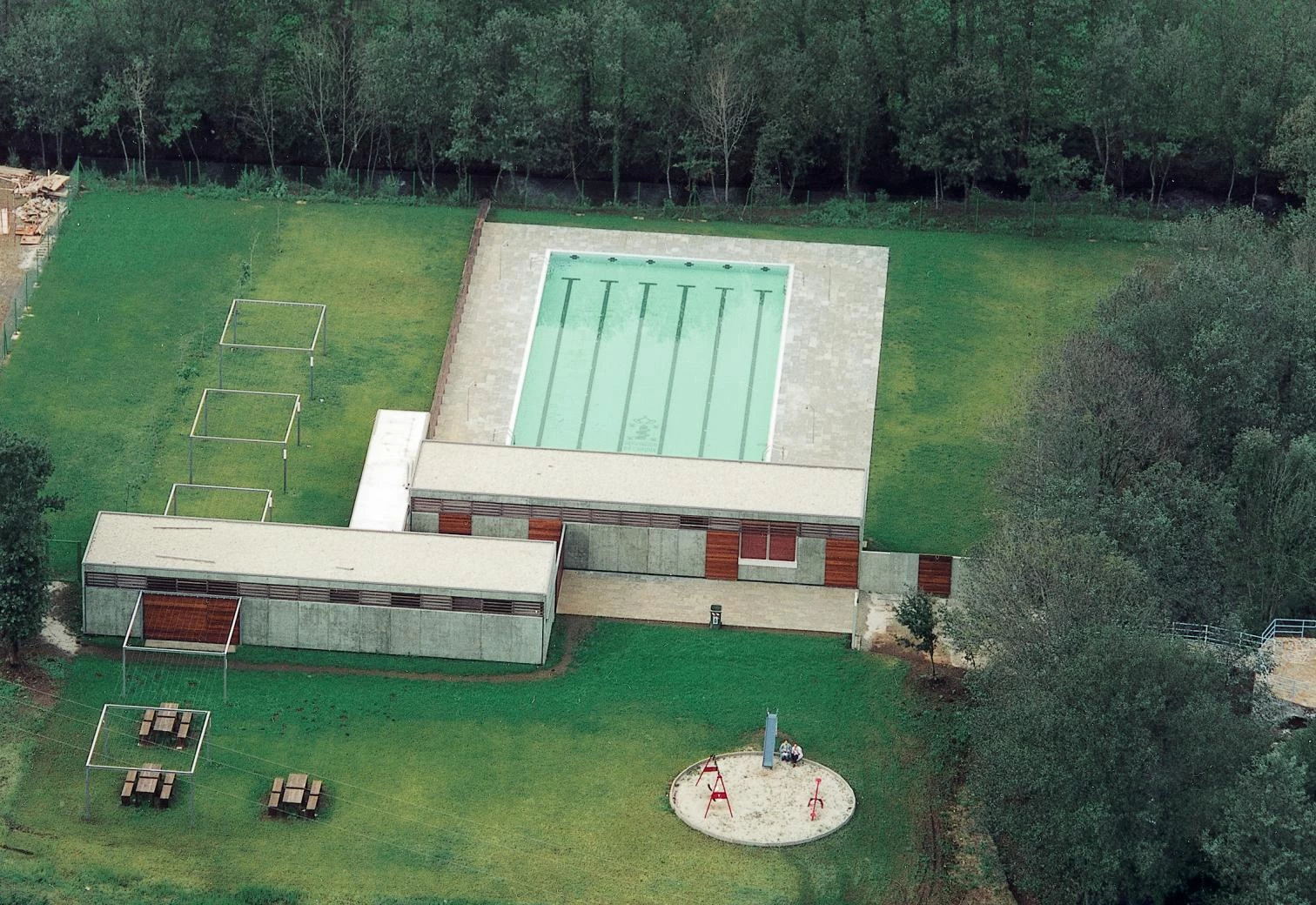

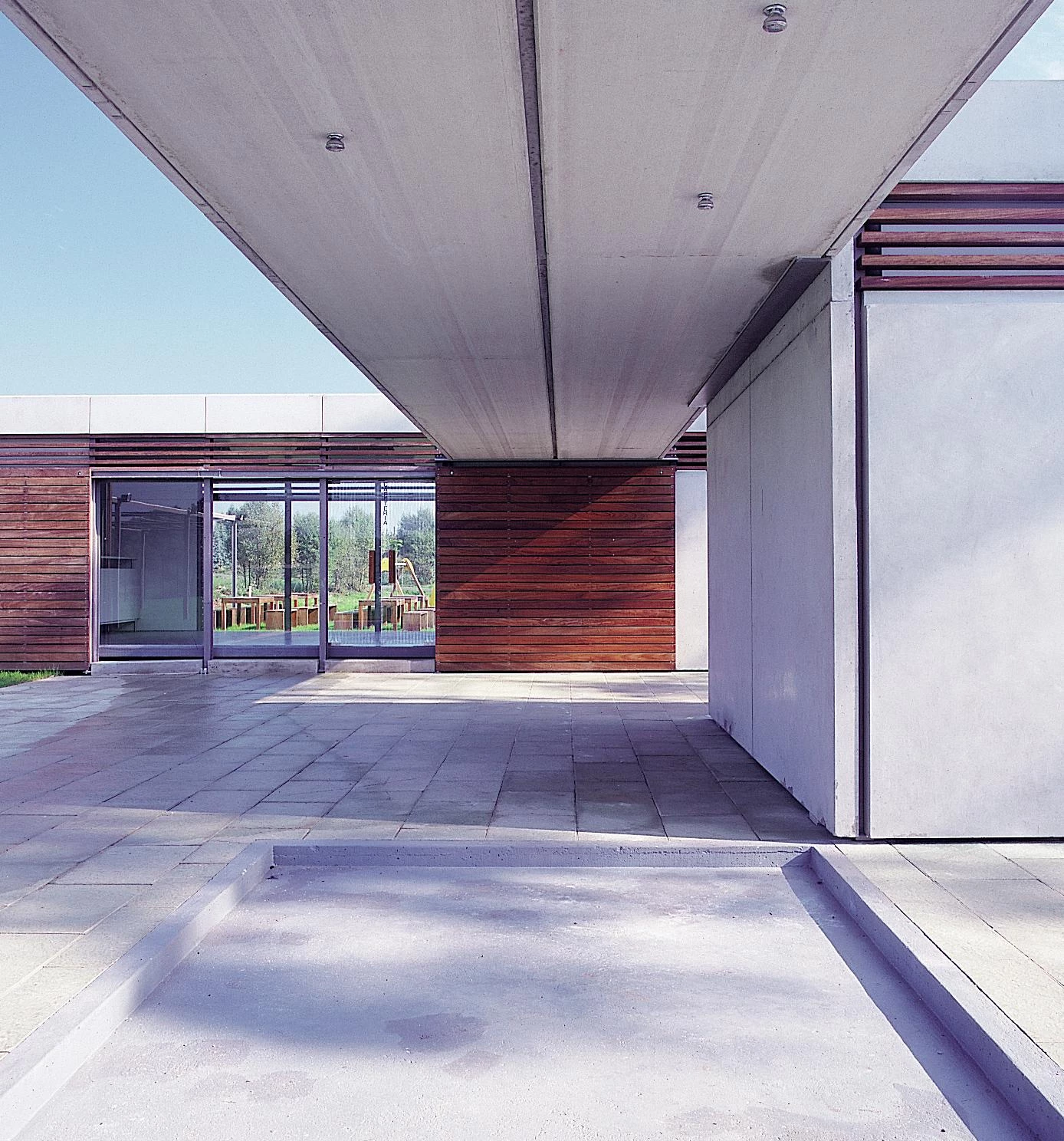
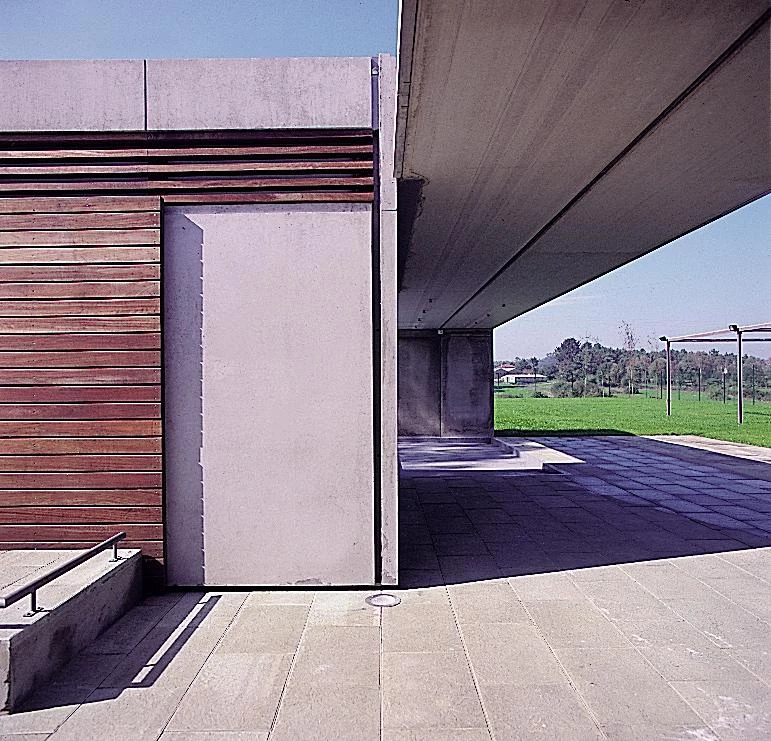
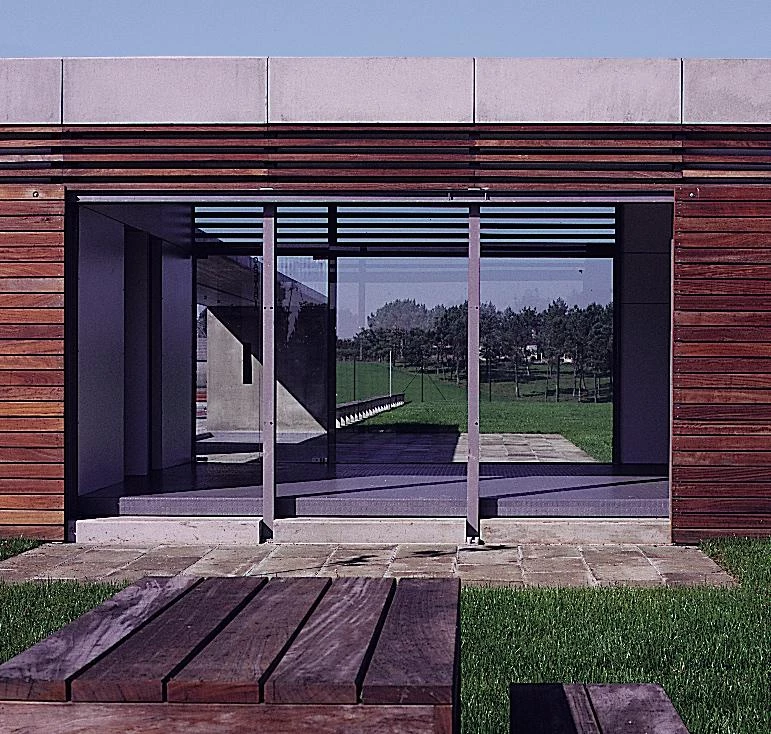
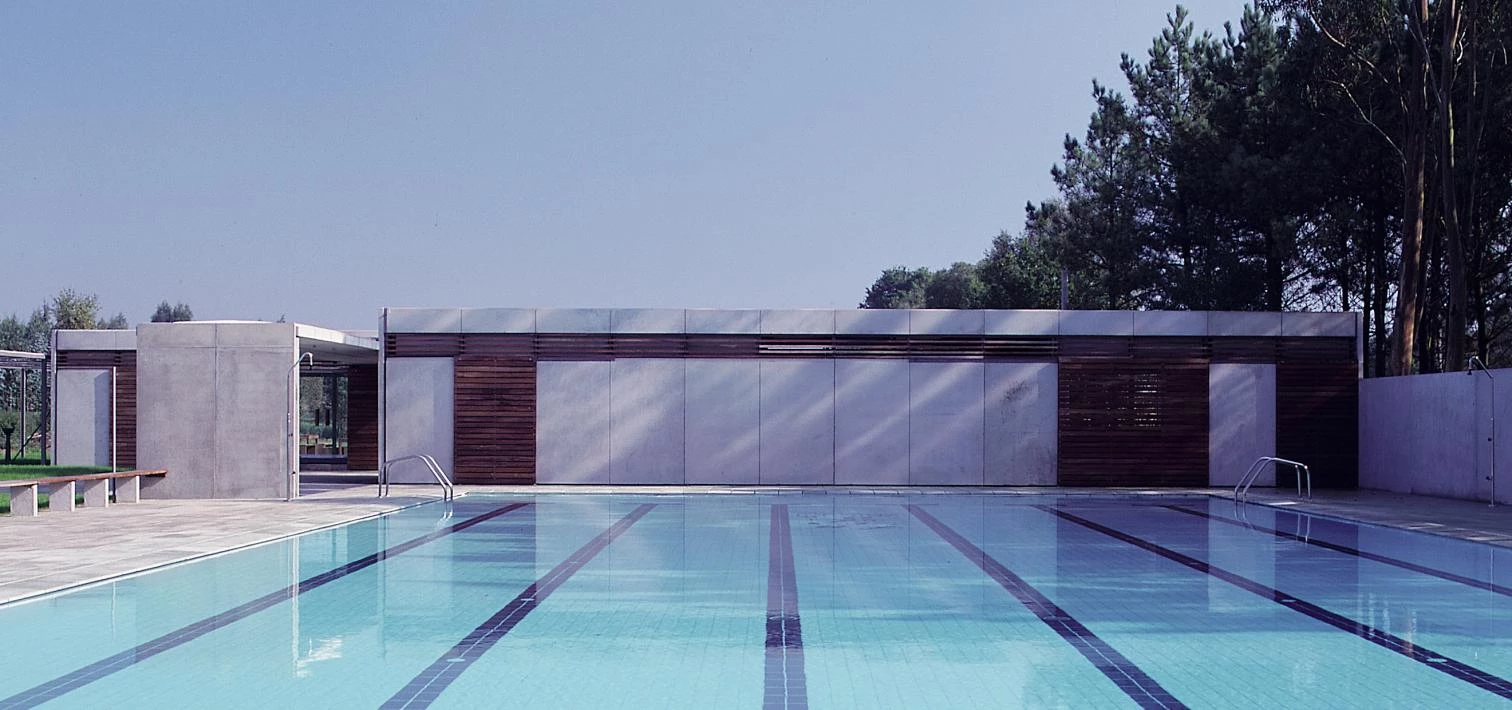
Cliente Client
Diputación de La Coruña
Arquitectos Architects
Carlos Quintáns, Antonio Raya, Cristóbal Crespo
Colaboradores Collaborators
Fernando Cebrián (dirección de obra site supervision); José Manuel Yáñez (aparejador quantity surveyor)
Contratista Contractor
UTE Varela Villamor, Indeza (Boimorto, Touro, Toques, Coiros, Val do Dubra, Lousame), Construcciones Mouzo y Souto (Tordoia), Extraco (Teo)
Fotos Photos
Paisajes Españoles, Leopoldo Alonso Lamberti

