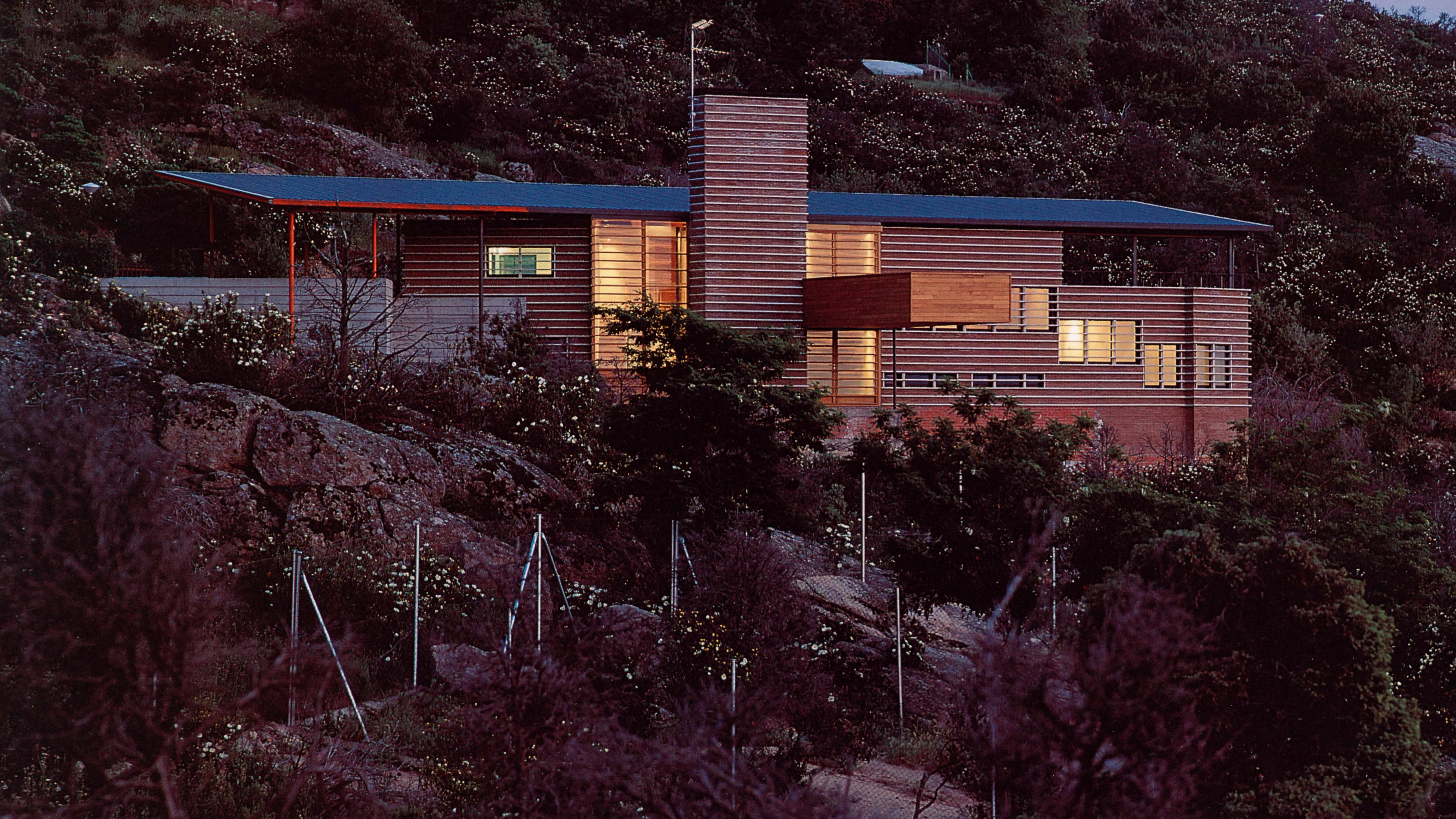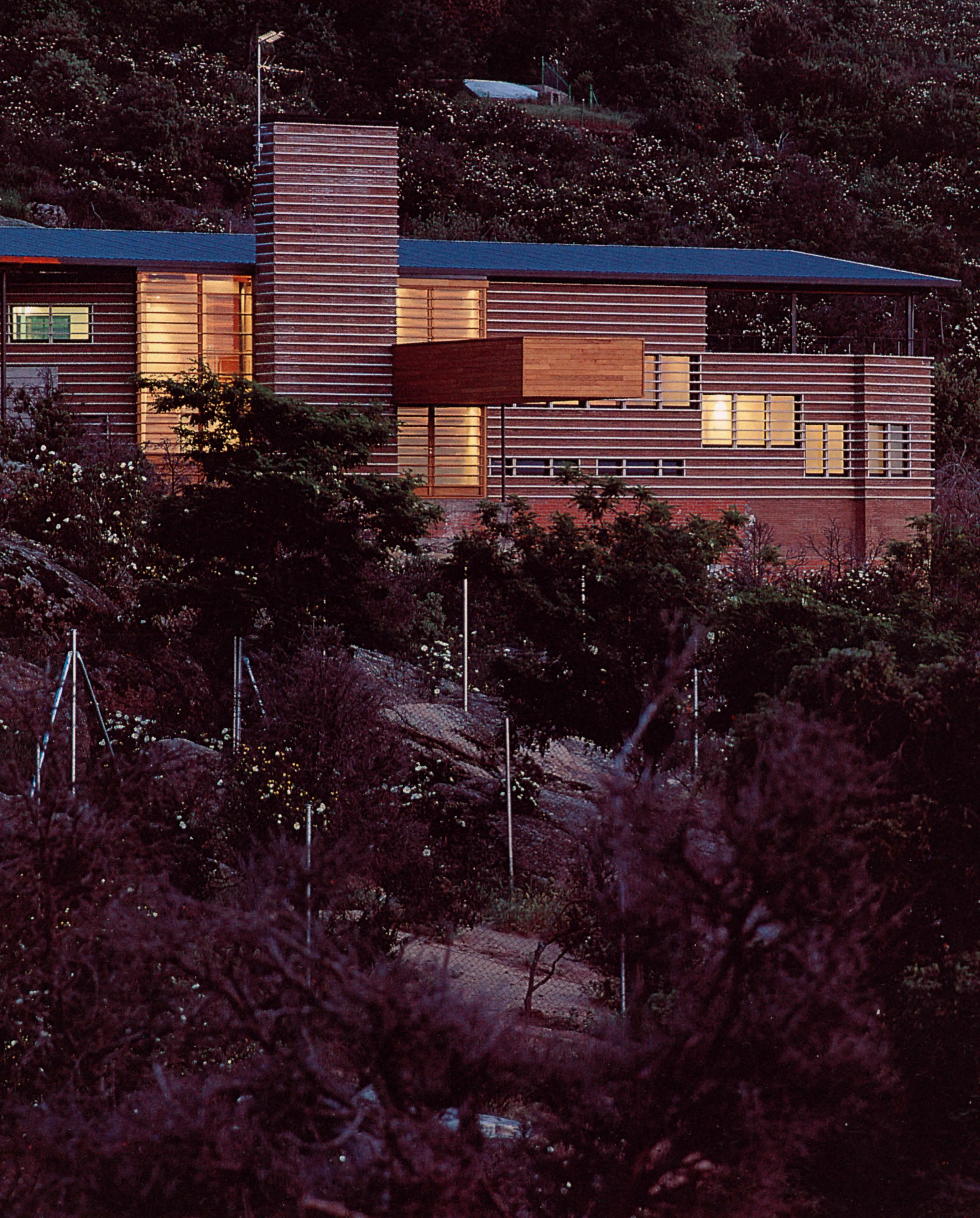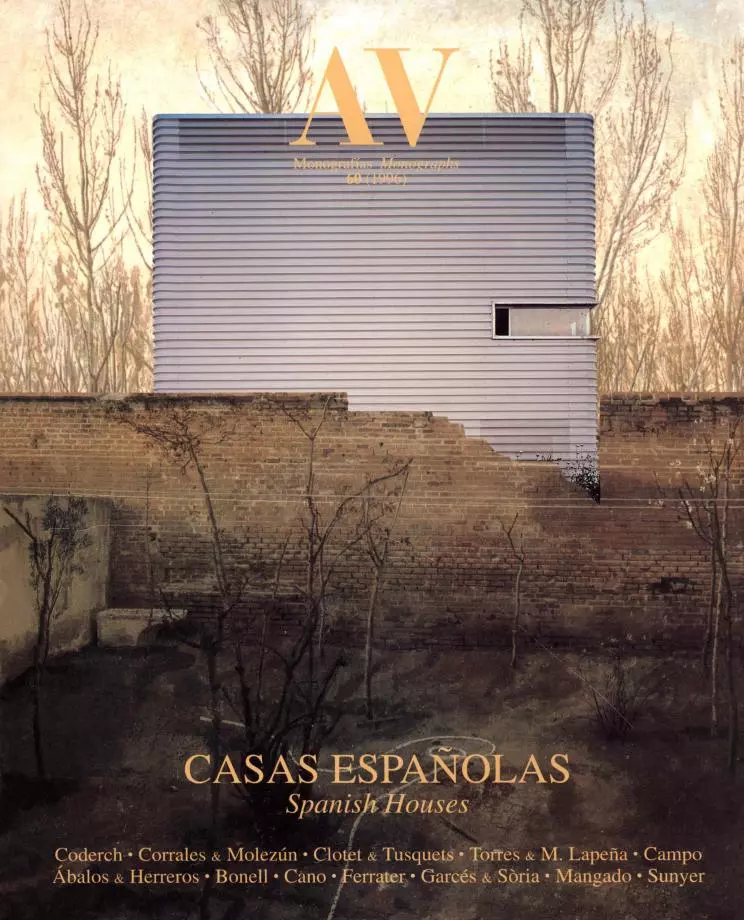House in Collado Villalba, Madrid
Sergio de Miguel Pesquera Ulargui Arquitectos- Type Housing House
- Material Stone Granite Brick Wood
- City Collado Villalba (Madrid)
- Country Spain
- Photograph Eduardo Sánchez Ángel Baltanás
The character of this dwelling is much determined by the lot’s irregular shape and its steep northward slope, which offers privileged views of the mountainous surroundings. The implantation of the building has been conditioned by a desire to respond equally to orientations and to the enjoyment of the landscape, which here, as in many other spots of Madrid’s outlying hills, are totally opposed to one another.
The house is a longitudinal structure that adapts to the site’s irregular contour, leaving the exterior spaces to the far ends. Covering this stepped volume is a mono-pitched roof, which rises on the south facade to let the noon sun shine through the house.
The interior layout is a simple linear organization: a stepped corridor divides the west wing longitudinally, providing access to a chain of rooms along the north facade and a band of services along the opposite side. A flight of stairs allows one to proceed from this band on to a terrace that forms the roof of the two rooms of the slope’s lower part. The large slope of the main roof in turn stretches over this terrace, as it does on the other side. The east wing is a double-height space from which a staircase leads to another space in the far east end, positioned obliquely with respect to the main volume.
The corridor separating the two wings opens on to the double-height space, visually connecting the interior spaces, and prolongs toward the exterior in the form of a dramatically projecting balcony that gives the north facade a perpendicular. The dimensions of this balcony respond to its function as a space suspended between interior and exterior.
The horizontal line dominating the house’s overall image is reinforced by the composition of the facades, which are formed by slabs of amarello granite intercalating with strips of brick. The slight projection of the slabs, with their attendant shadows, has the effect of lightening and tempering the masonry, and the blind panels in this way change texture with the day’s changing light. Continuous blind panels predominate in the south facade, while to the north the brick is substituted by windows and the granite becomes latticework. The presence of the wooden-clad balcony and the vertical counterpoint provided by the chimney liven up the volumetry and give character to the north facade. Wood is used to highlight the points where the house opens on to the exterior...[+]
Cliente Client
JDA de Publicidad SA
Arquitectos Architects
Sergio de Miguel, Eduardo Pesquera, Jesús Ulargui
Colaboradores Collaborators
Manuel Iglesias (aparejador quantity surveyor), José Luis de Miguel (estructura structure)
Contratista Contractor
Codiar
Fotos Photos
Eduardo Sánchez, Ángel Luis Baltanás







