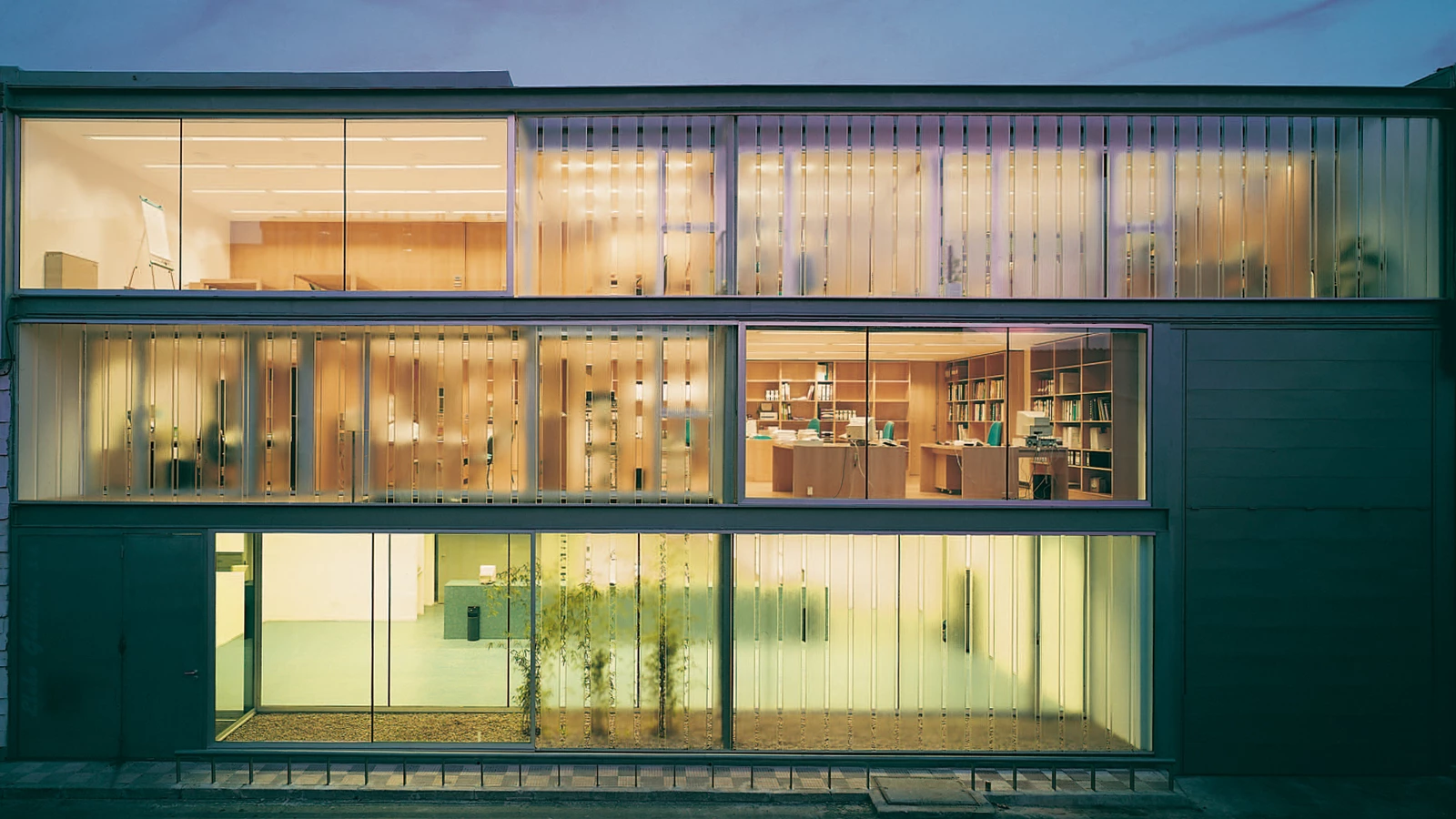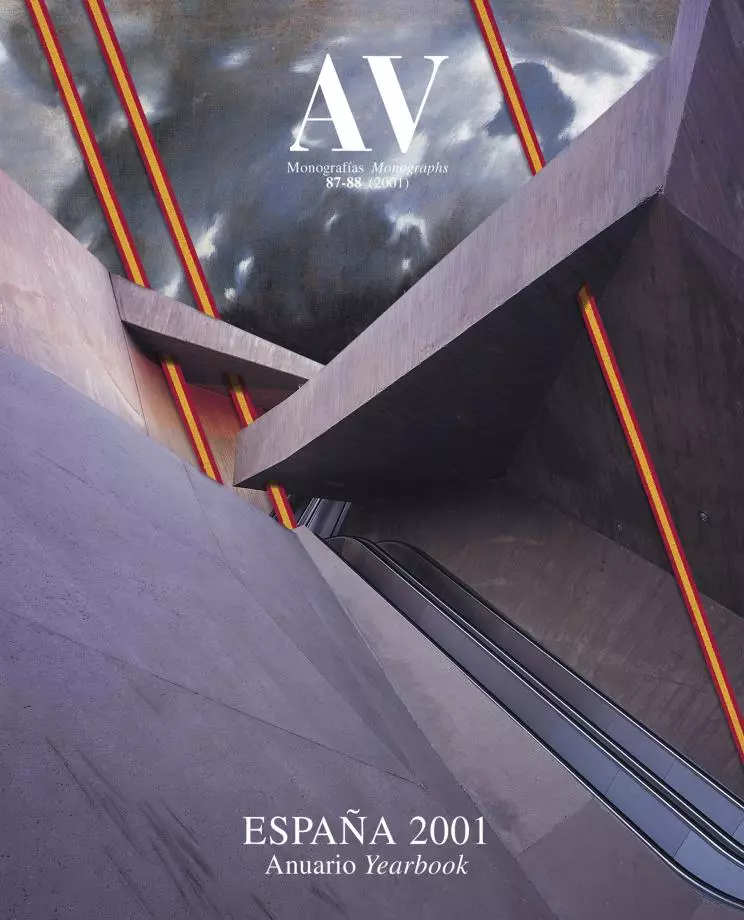Office Extension, La Coruña
Carlos Quintáns Antonio Raya Cristóbal Crespo- Type Headquarters / office Commercial / Office
- Material Cast glass Aluminum
- Date 2000
- City A Coruña
- Country Spain
- Photograph Leopoldo Alonso Lamberti
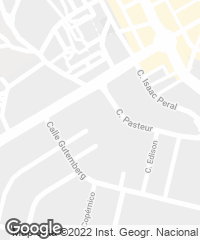
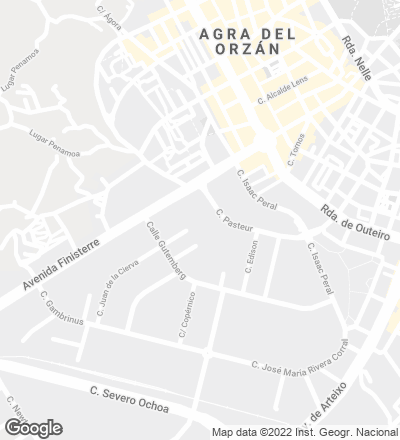
As a direct result of the production needs, few building types are less affected by context as those linked to the industrial process. Displaying a whole catalog of prefabricated construction systems, sheds and factories are usually gathered in visually destructurized industrial areas which lack all signs of urban hierarchy. In one of these industrial estates – incidentally on the outskirts of La Coruña – an existing warehouse of electrical components had to be extended with new offices and a customer service area. Despite its scarce volume, the works have given the opportunity to provide the building with a more suitable image for its new commercial function, capable of standing out in its chaotic industrial surroundings.
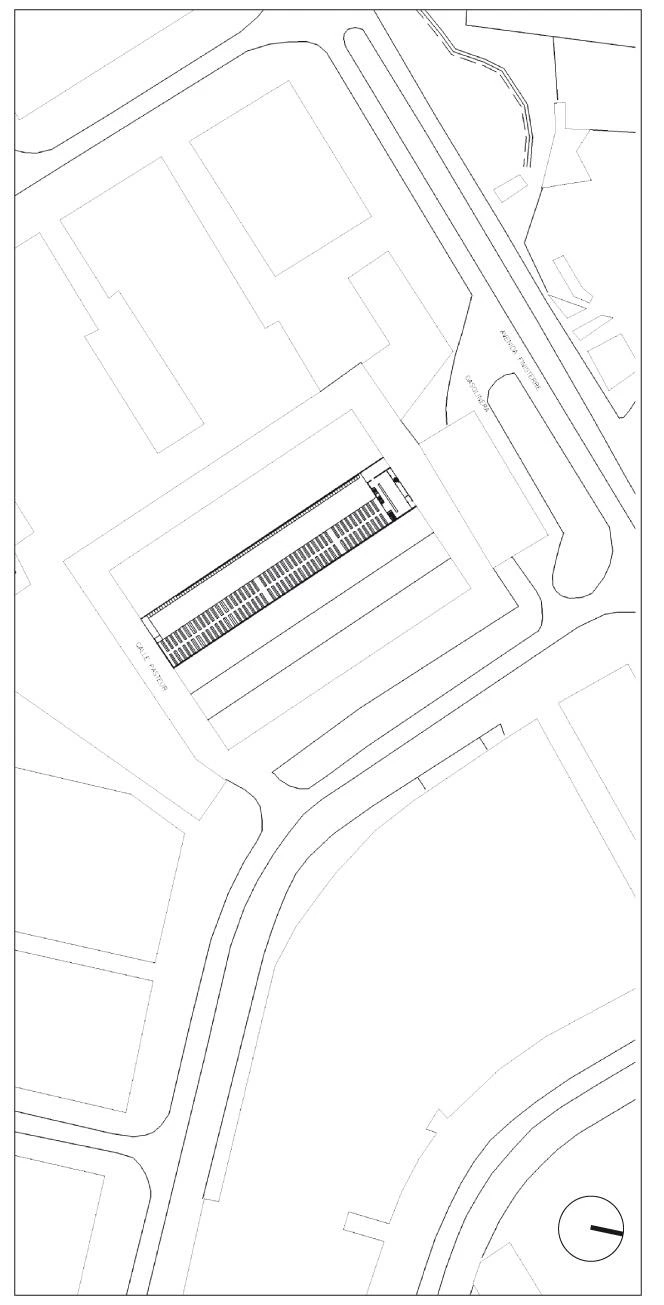
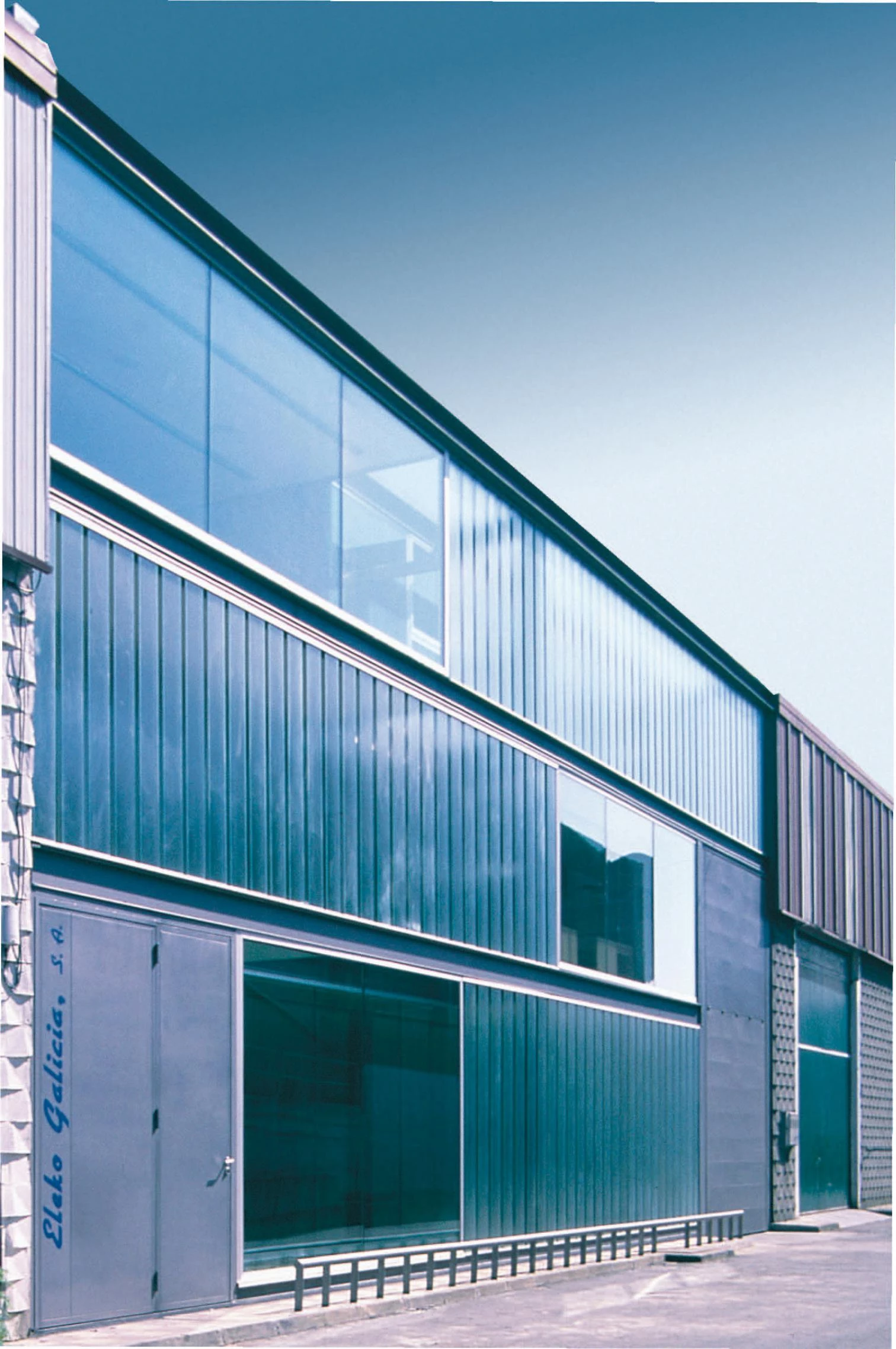
Located on one of the shed’s facades, the three story volume that houses the new administration area of the company is installed along the bay’s entire width, making use of the existing metallic structure. The ground floor houses the customer service area, the access to storage and a foyer, from which the staircase goes up to connect with the offices and meeting rooms located on both upper floors. To bring out the new use of the building, but in keeping with its industrial character, a double enclosure wraps this figurehead in a subtle play of veiled transparencies. The thermal enclosure of the building – of clear glass and aluminum frames –appears in the background, separated from the translucent plan that defines the general perimeter of the shed. Both envelopes converge only at those points where the rooms require direct ventilation. A series of terraces and courtyards are inserted between the two plans of the facade, surrounding the offices with small gardens and transition spaces.
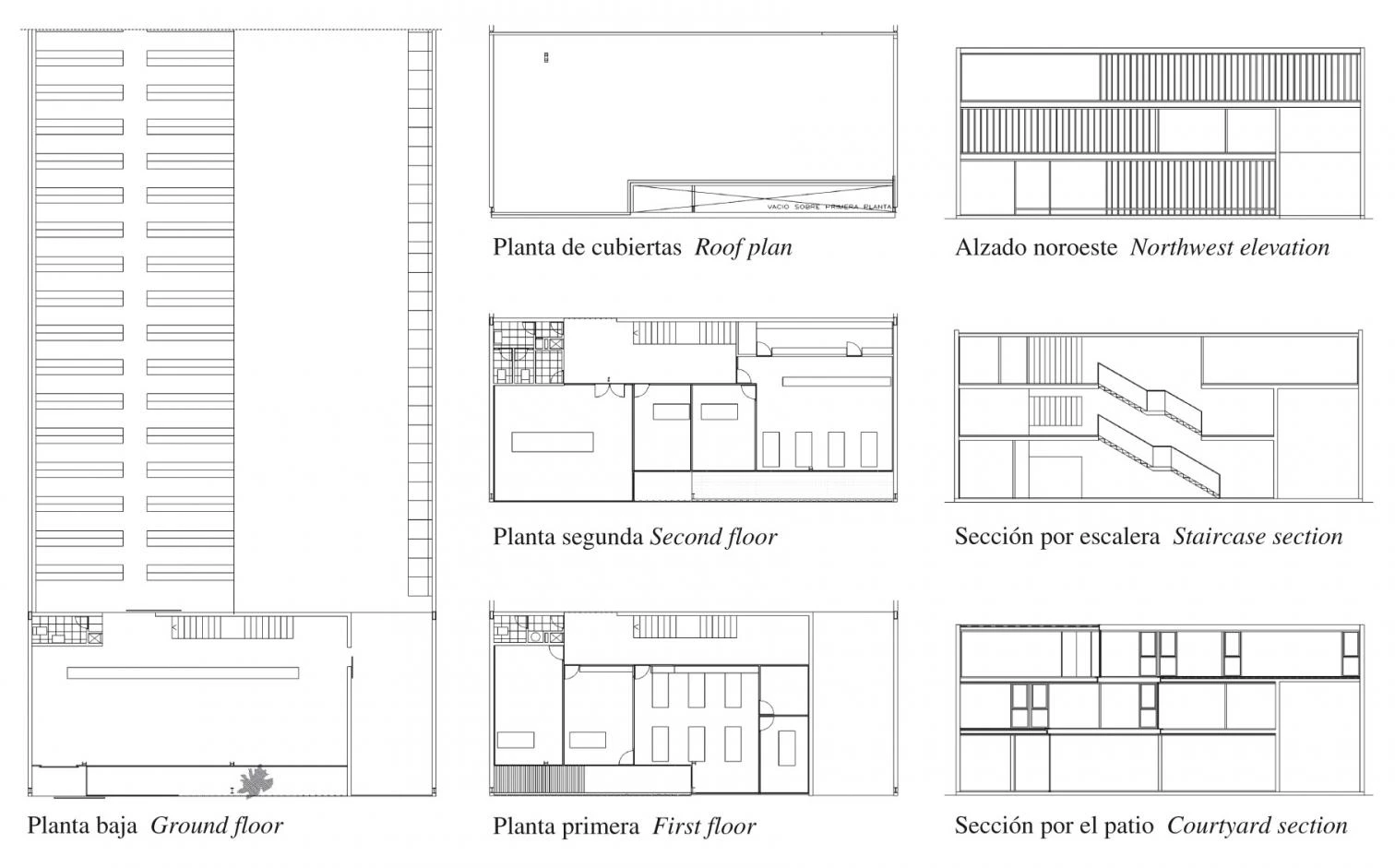
The worn down landscape that surrounds the warehouse appears diffused from the interior behind a filter of U-glass panes, inserted vertically while leaving 5 centimeter slits to make air circulation possible. Apart from being a visual barrier, the exterior facade plan – through this continuous ventilation system – helps to improve the building’s thermal peformance avoiding the excessive heating of the cavity between the two enclosures. The metallic frames that support the glass round off the industrial appearance of this volume, accentuating the horizontal lines of the floor slabs. Wood confers unexpected warmth to the interiors, with parquet paving and walls clad in beechtree veneered fiberboard panels.
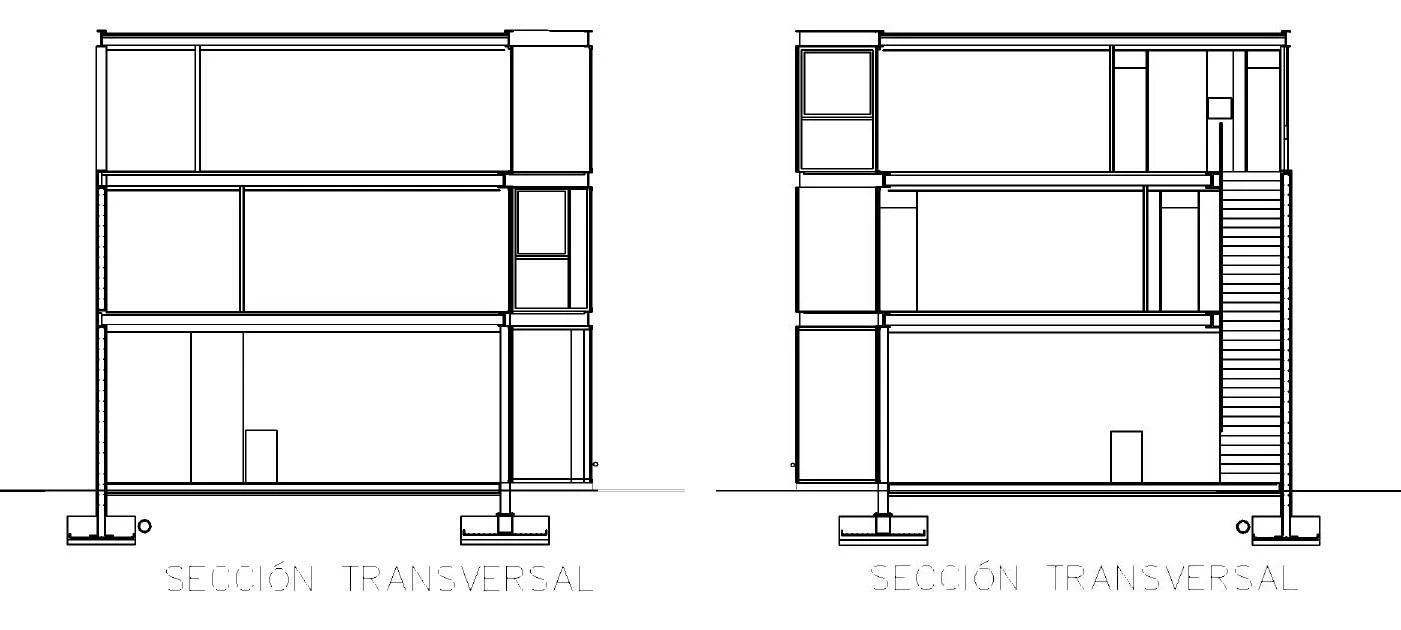
A second envelope of U-glass panes is superposed to the thermal enclosure of the building, leaving small courtyards and terraces on the facade that set the offices apart from the industrial surroundings.
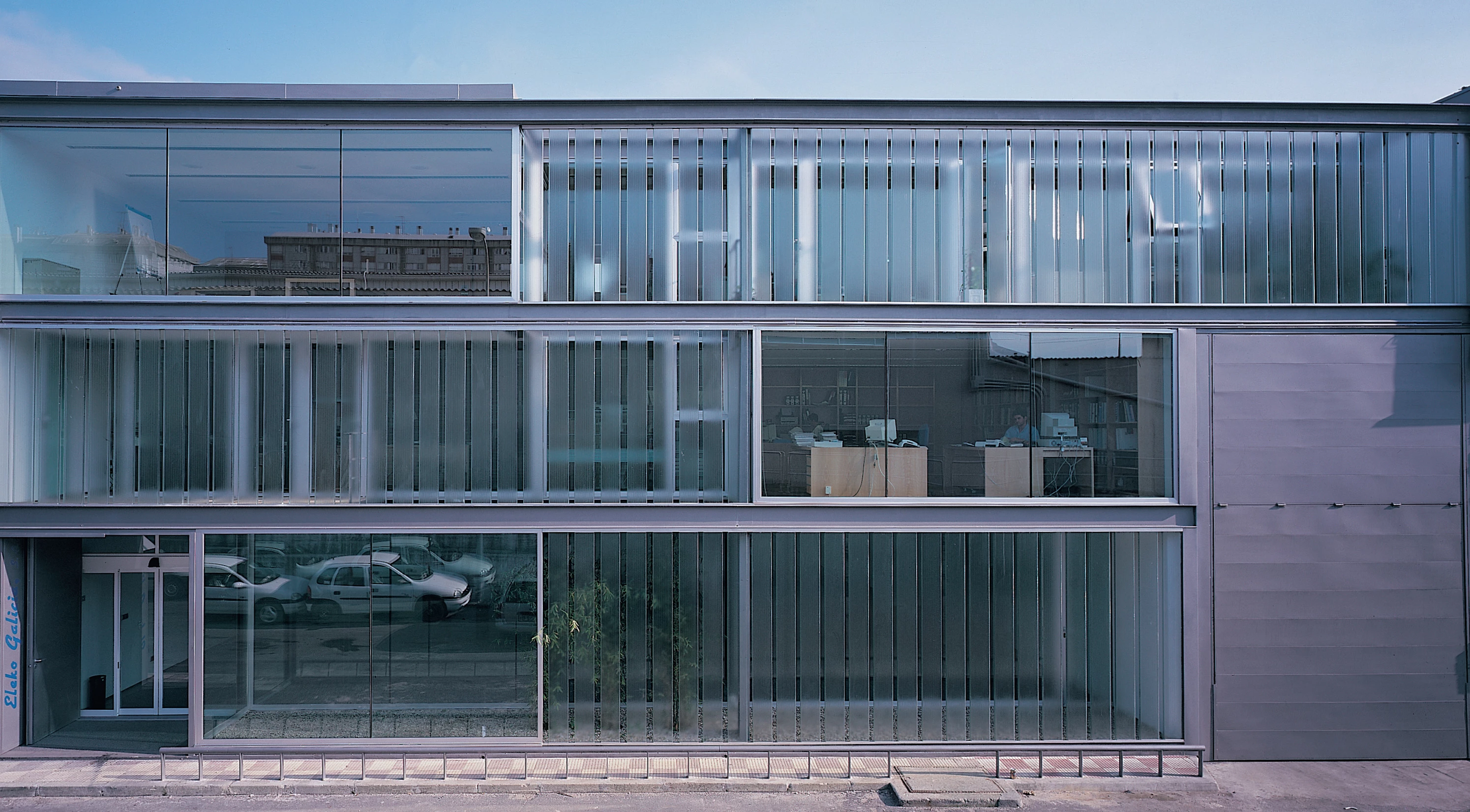
The envelope’s industrial character contrasts with the warmth of the interior beechwood cladding.
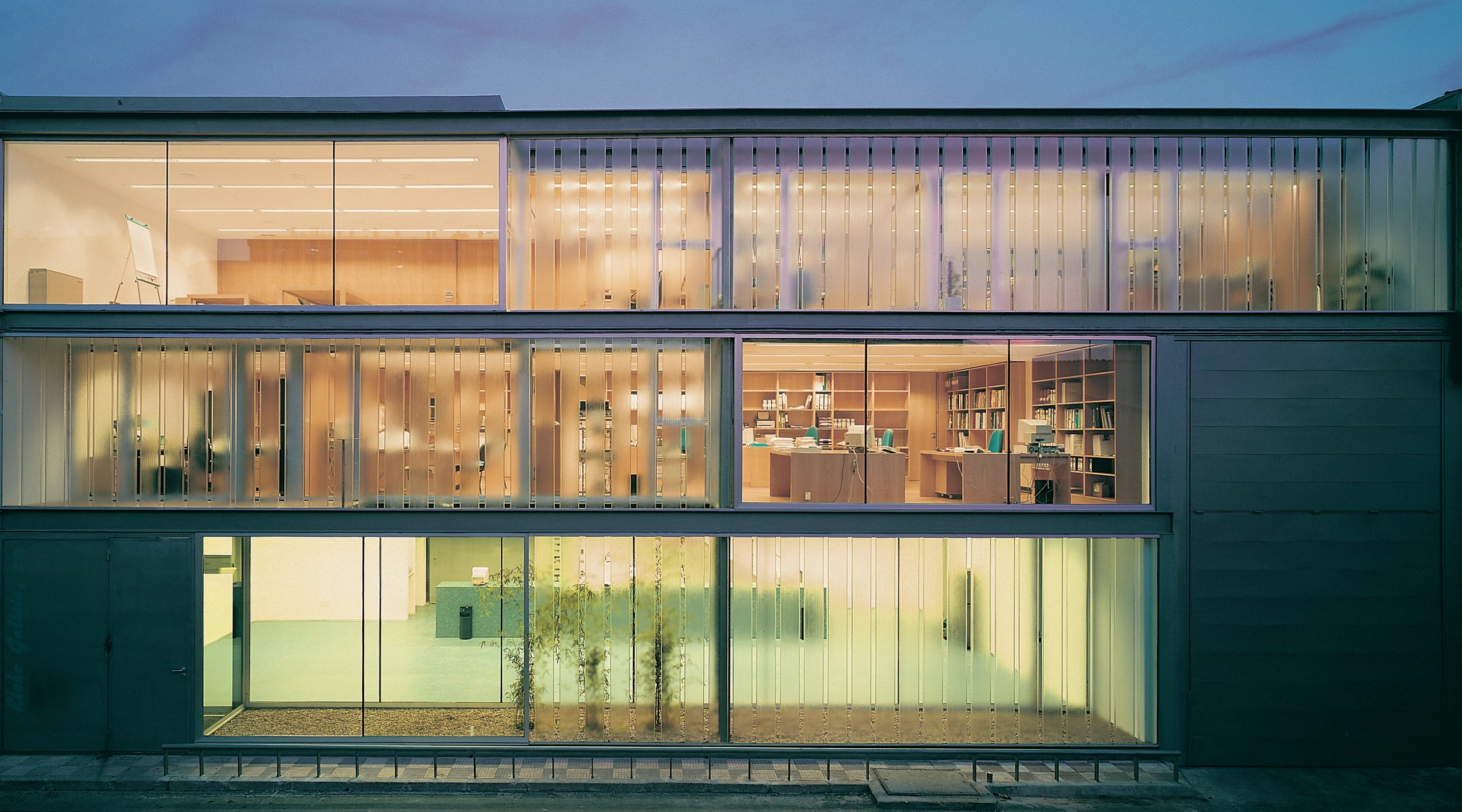
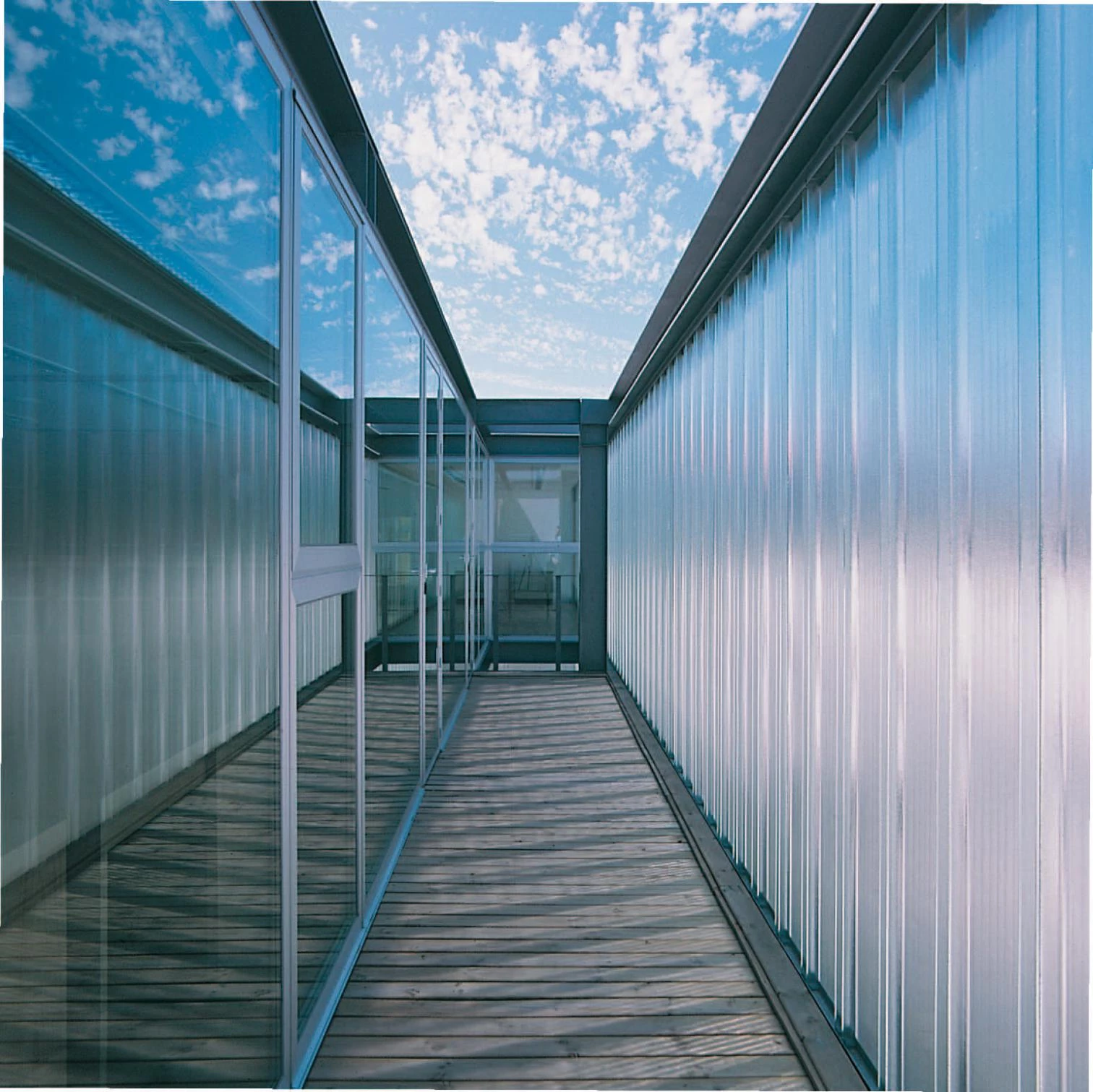
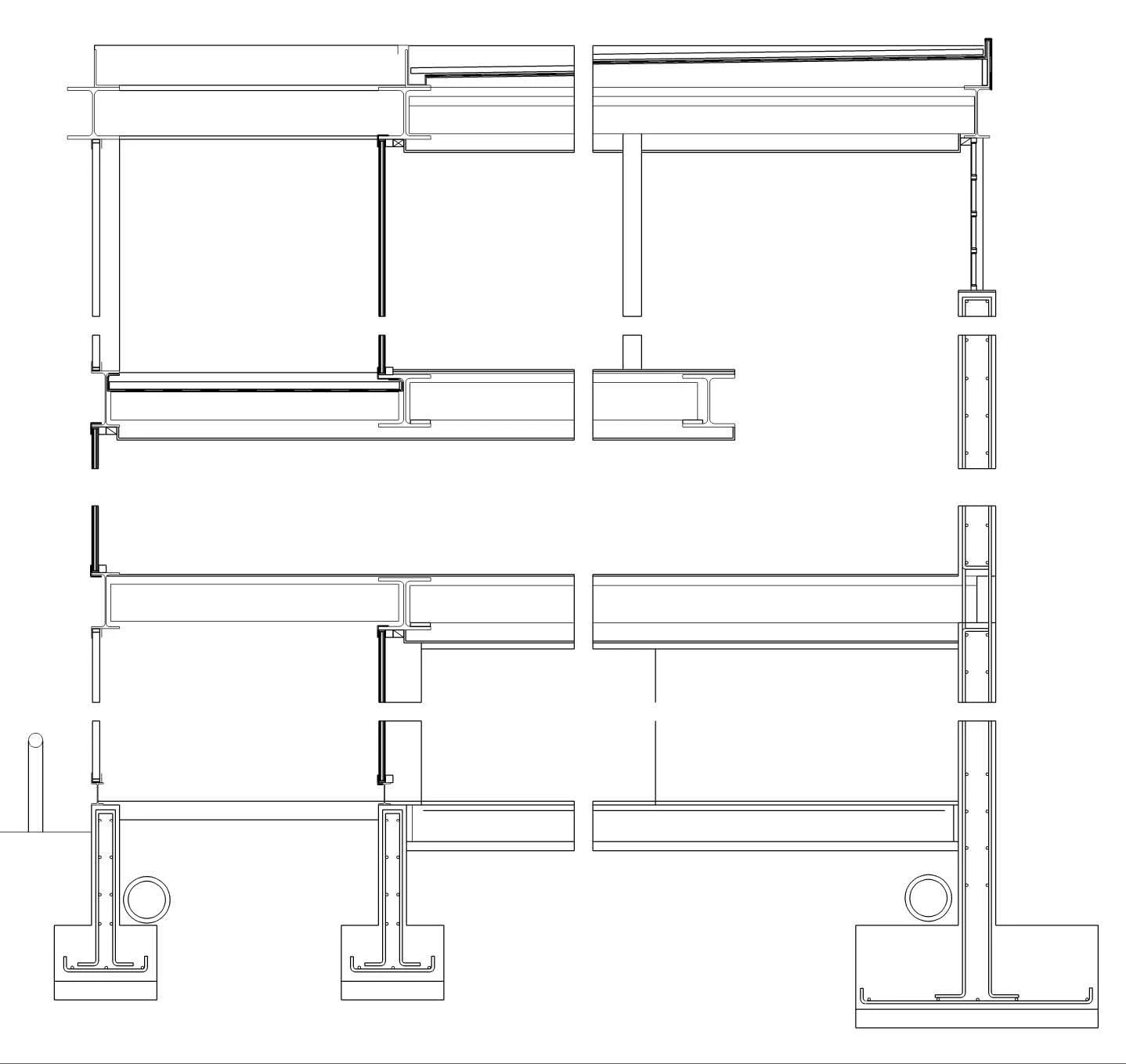
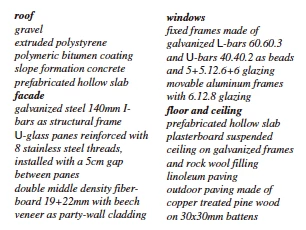
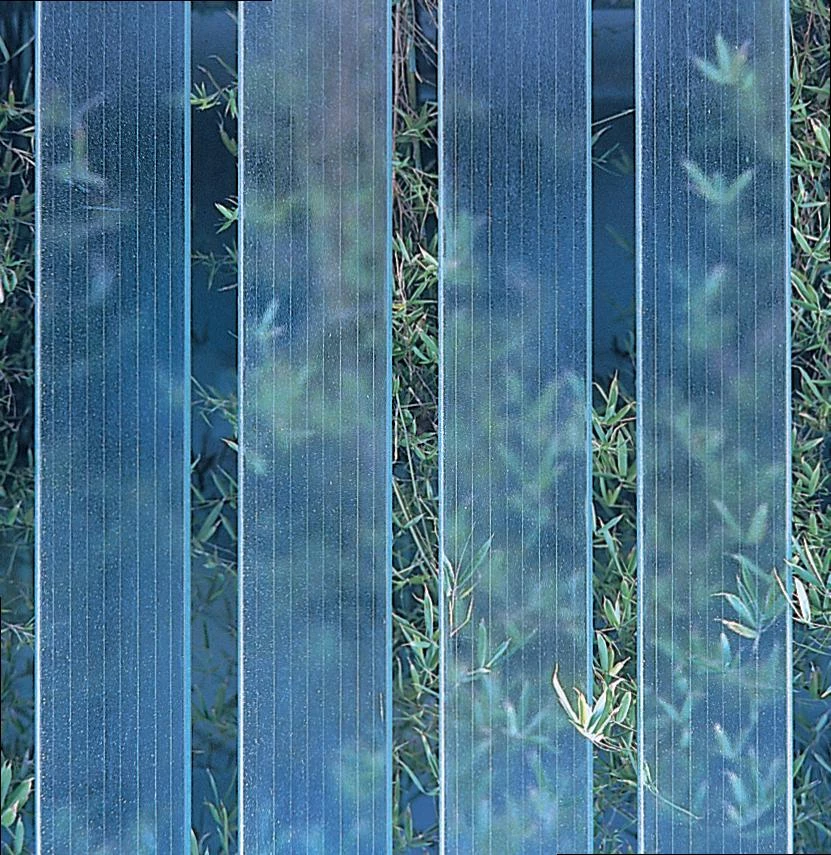
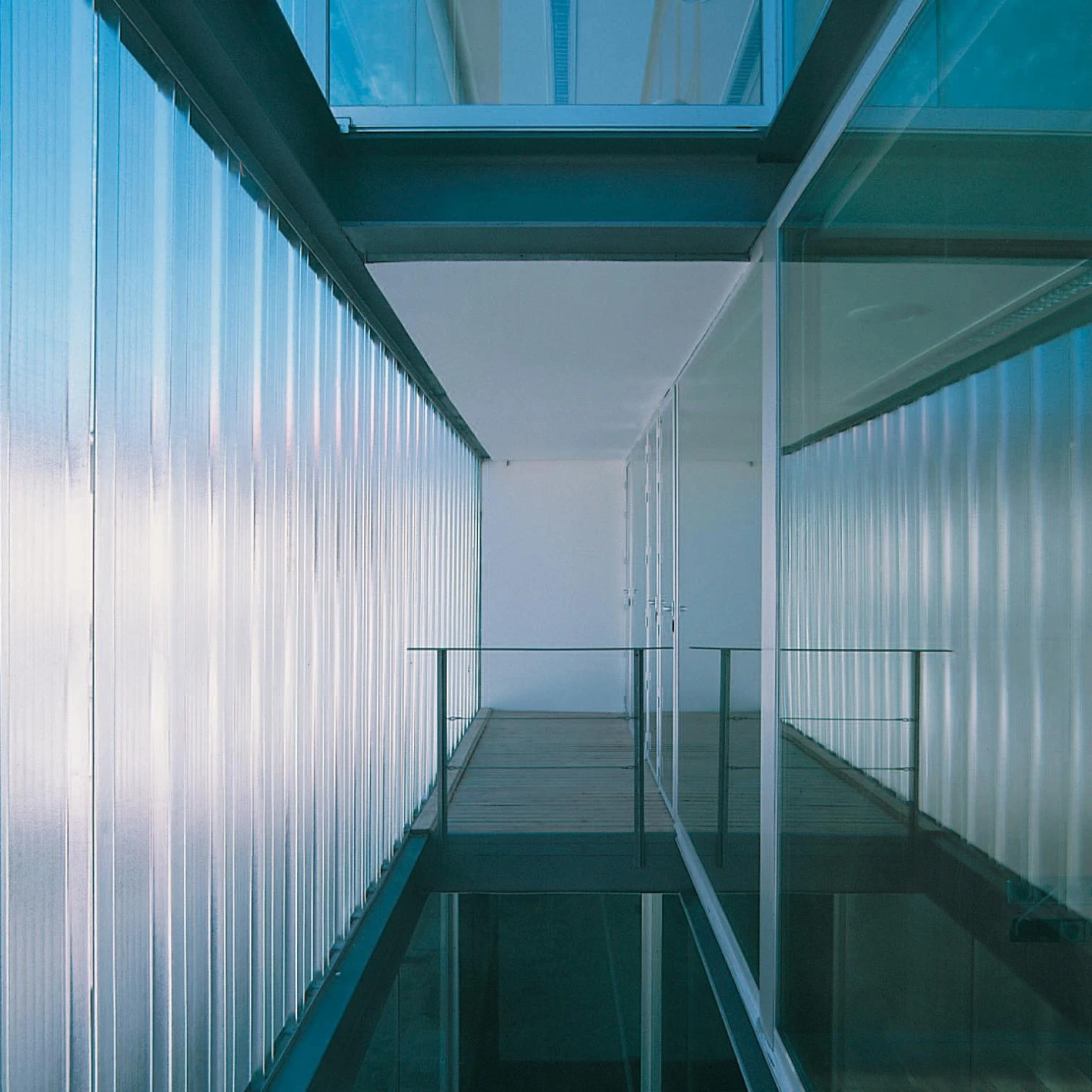
Cliente Client
Eleko Galicia
Arquitectos Architects
Carlos Quintáns, Antonio Raya, Cristóbal Crespo
Colaboradores Collaborators
Enrique Antelo, Santiago Sánchez; Saúl González (aparejador quantity surveyor)
Contratista Contractor
Varela Villamor
Fotos Photos
Leopoldo Alonso-Lamberti

