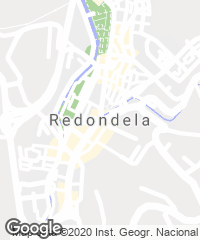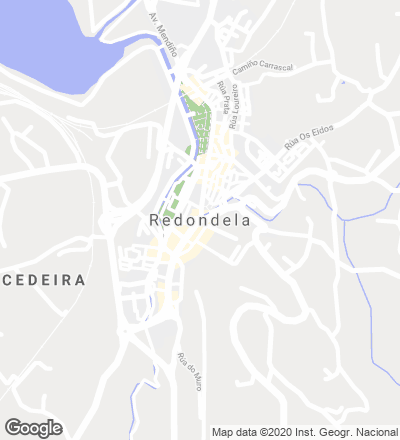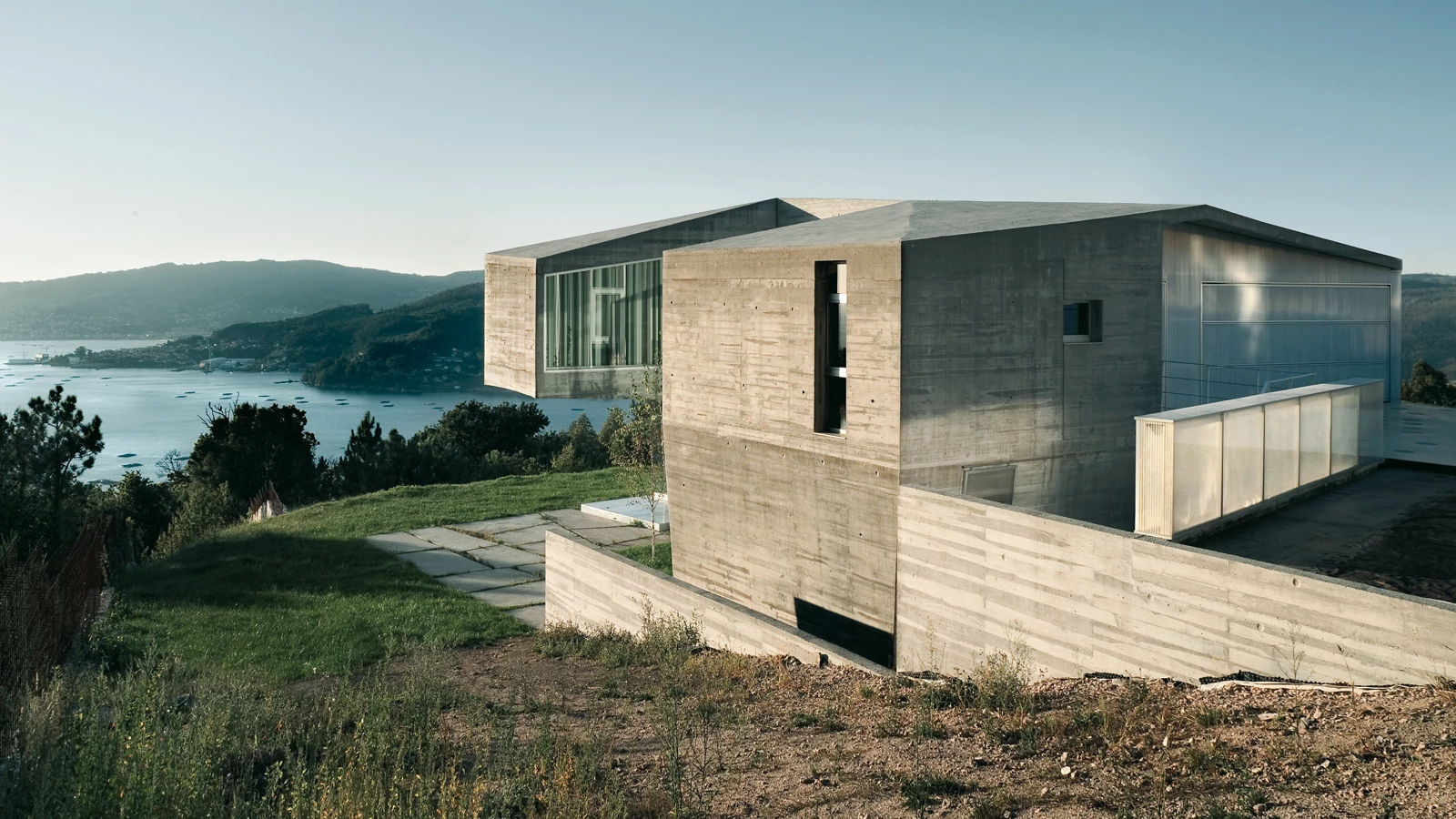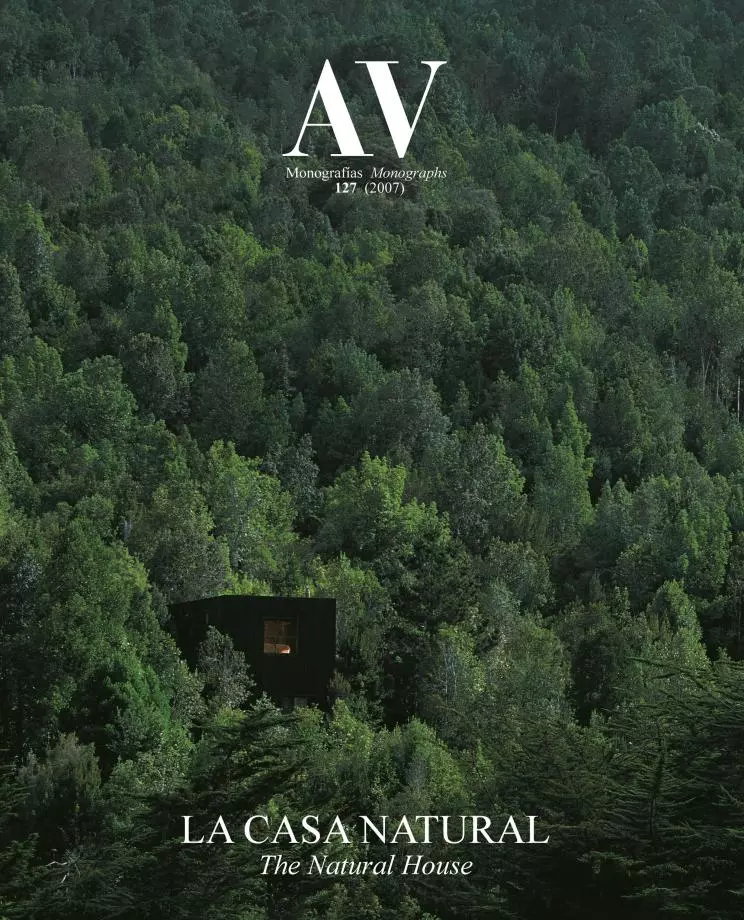House in Redondela
Irisarri + Piñera- Type House Housing
- Material Concrete
- Date 2006
- City Redondela
- Country Spain
- Photograph Ángel Baltanás
- Brand CHS Construcciones Hermanos Sanz Osmega Prosistemas Gasamans Peryger Carpintería Rendo


On a deep and narrow plot located in Redondela, a town northeast of the city of Vigo, the single-family house yields before the strong slope of the terrain to look out onto the river, extending its views towards the faraway sea horizon. The layout of the different rooms permits maintaining dominant views over the surrounding landscape from the area of access, which is located in the highest level of the site. In this way the house marks the itinerary along a downhill path, controlling the gaze and the perspectives, which change as one descends.
Developed on two levels, the program is distributed between the top floor that includes the more social areas and the entrance on a C-shaped floor. This contour generates cross perspectives through the large glass surfaces covering the central void and tucks the living room into a cantilevering piece to appreciate the changing surface of the ria. The zone that is more closely connected to the terrain accommodates storage areas and an arrangement of bedrooms that permits a comfortable margin for transformation. A layer of concrete folds to round off the structure and acts as a retaining wall, generating at the same time spaces for different uses... [+]
Cliente Client
Fernando Obelleiro Basteiro, Clara Liz Losada
Arquitectos Architects
Jesús Irisarri Castro, Guadalupe Piñera Manso
Colaboradores Collaborators
Antonio Reboreda Martínez (estructura structure); Udo Thoennissen, María González; Sandra Valverde (aparejador quantity surveyor)
Consultores Consultants
CHS-Construcciones Hermanos Sanz, Osmega (hormigones y estructura concrete and structure); Prosistemas (solados flooring); Gasamans (tabiquería partitioning); Peryfer (carpintería de aluminio aluminum frame); Carpintería Rendo (carpintería de madera timber frame)
Contratista Contractor
CHS-Construcciones Hermanos Sanz
Fotos Photos
Ángel Baltanás, Manuel G. Vicente







