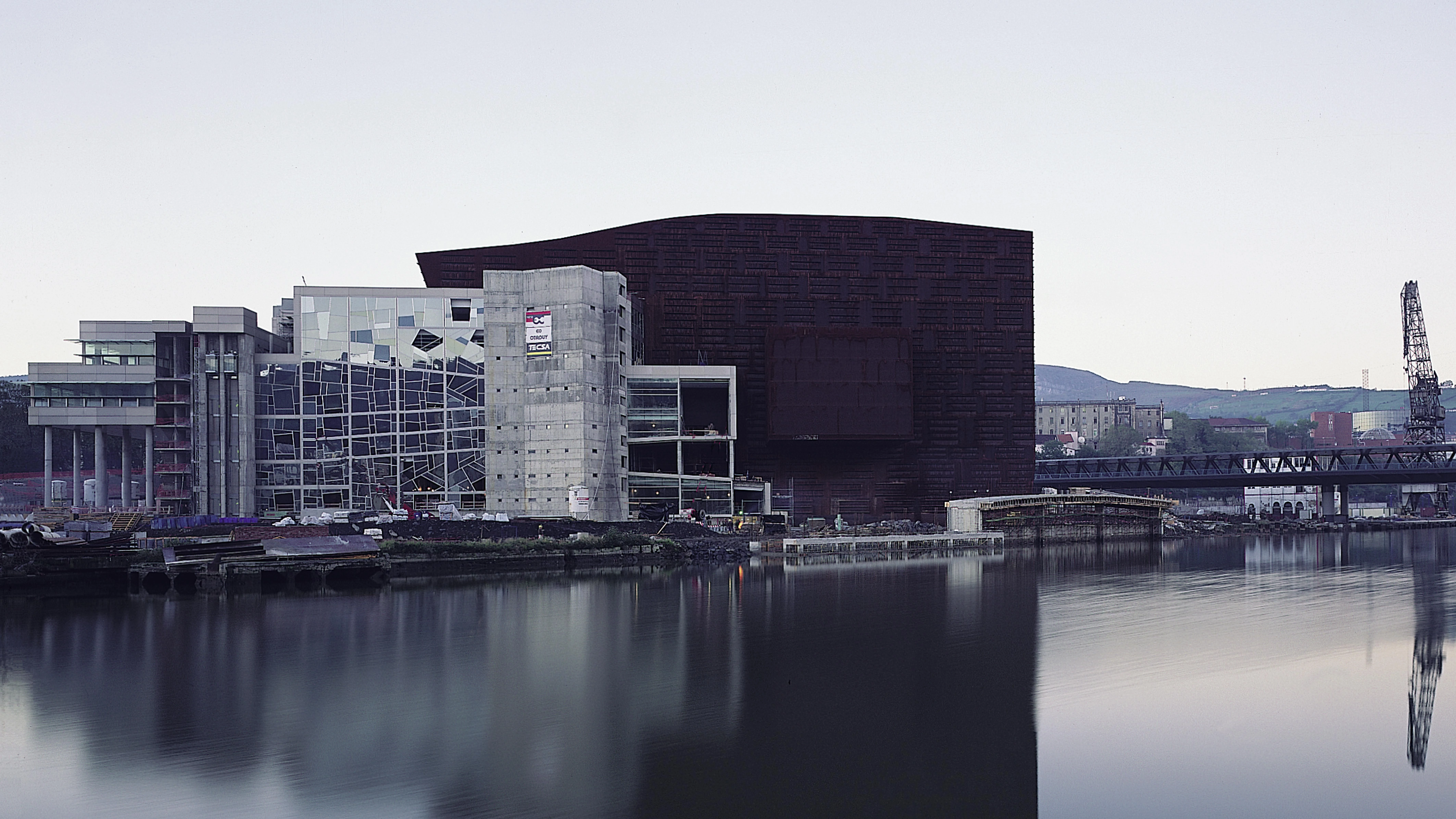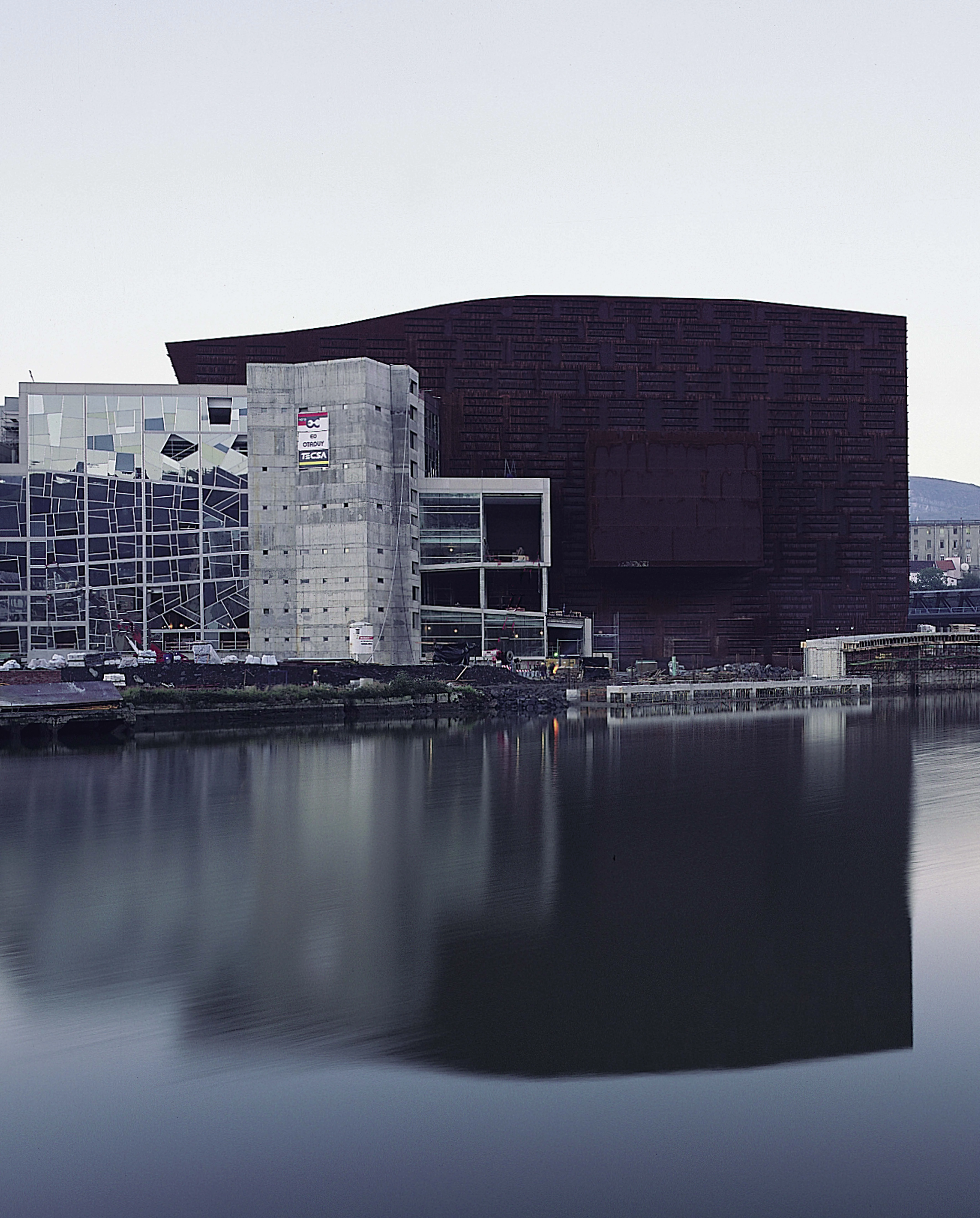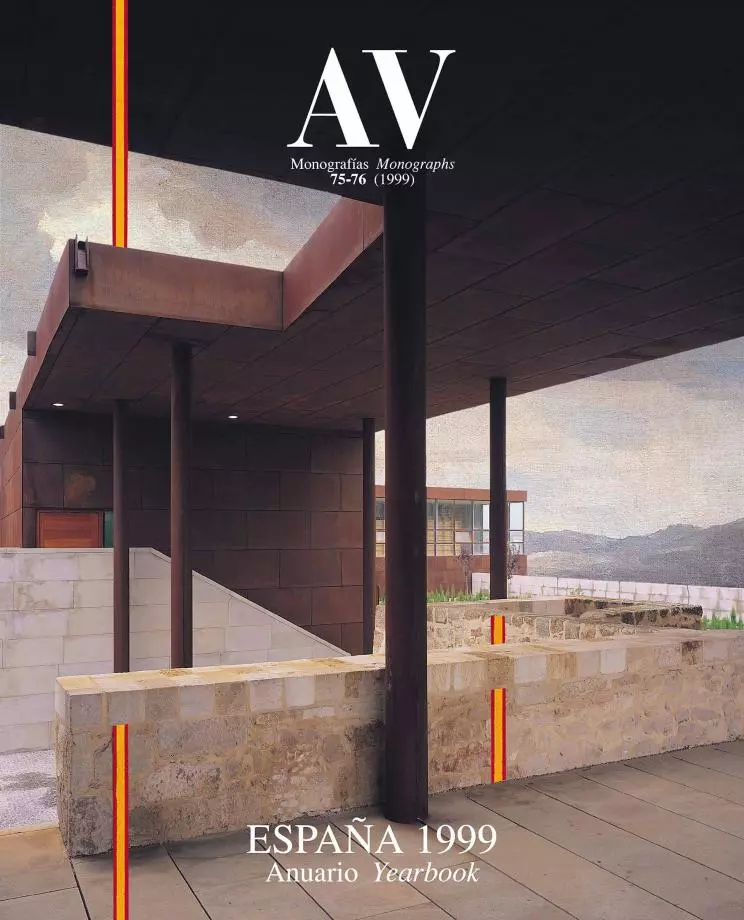Auditorium and Convention Center, Bilbao
Soriano y Asociados Arquitectos- Type Institutional Congress center Auditoriums
- Material Metal Wood Copper
- Date 1995 - 1998
- City Bilbao
- Country Spain
- Photograph Aitor Ortiz César San Millán
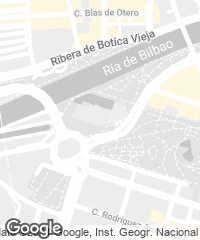
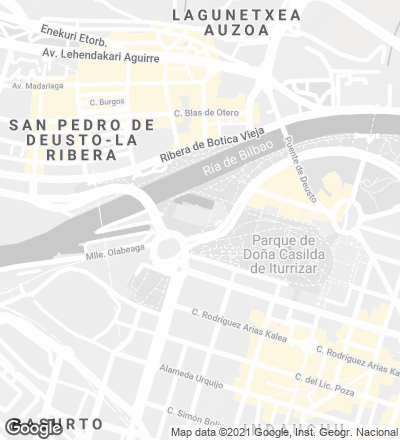
The construction of the Guggenheim Museum and the Euskalduna Palace – the latter as a venue for conventions, concerts and operas – on a brownfield site along Bilbao’s estuary has consolidated this part of the city, which already featured the Fine Arts Museum and the University of Deusto, as a new cultural park. It also reinforces the process by which the urban center has been shifting from the old quarter toward a zone formerly dominated by shipyards and railway deposits. The idea that generated this project was the imaginary rehabilitation of a phantom vessel: a ship run aground and abandoned in the old Euskalduna yards survives in the muddy depths of the estuary – dilapidated, oxidized, its hold deprived of cargo.
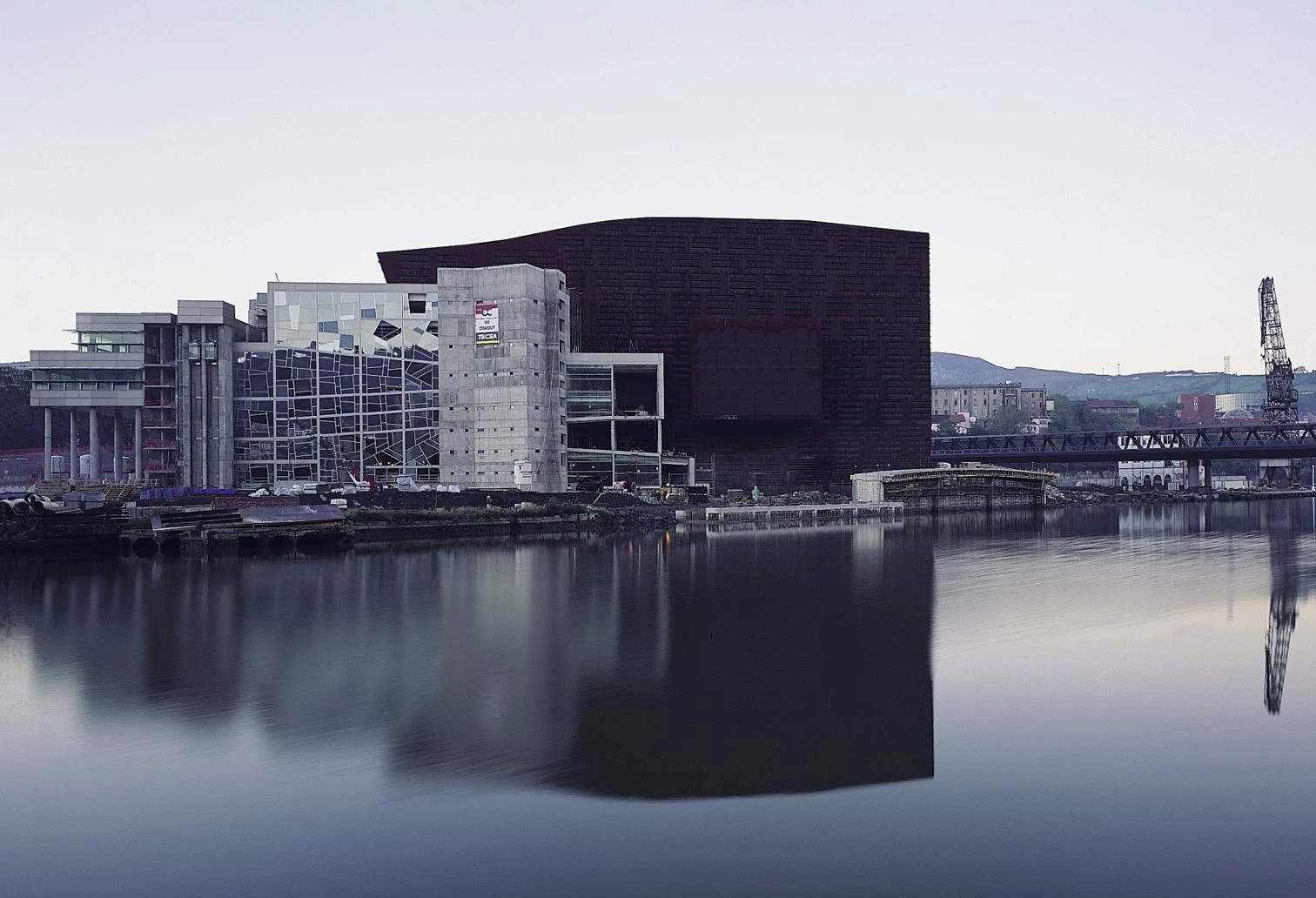
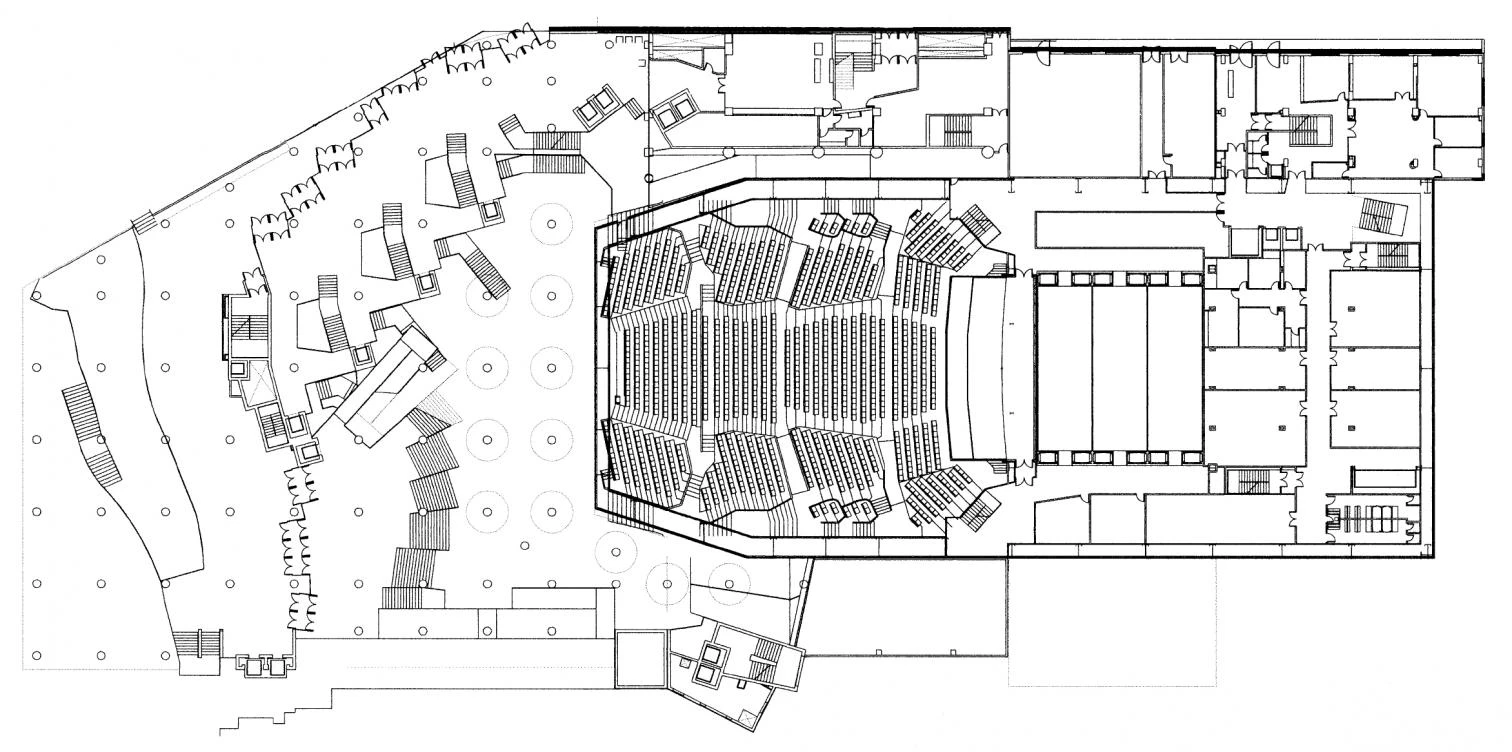
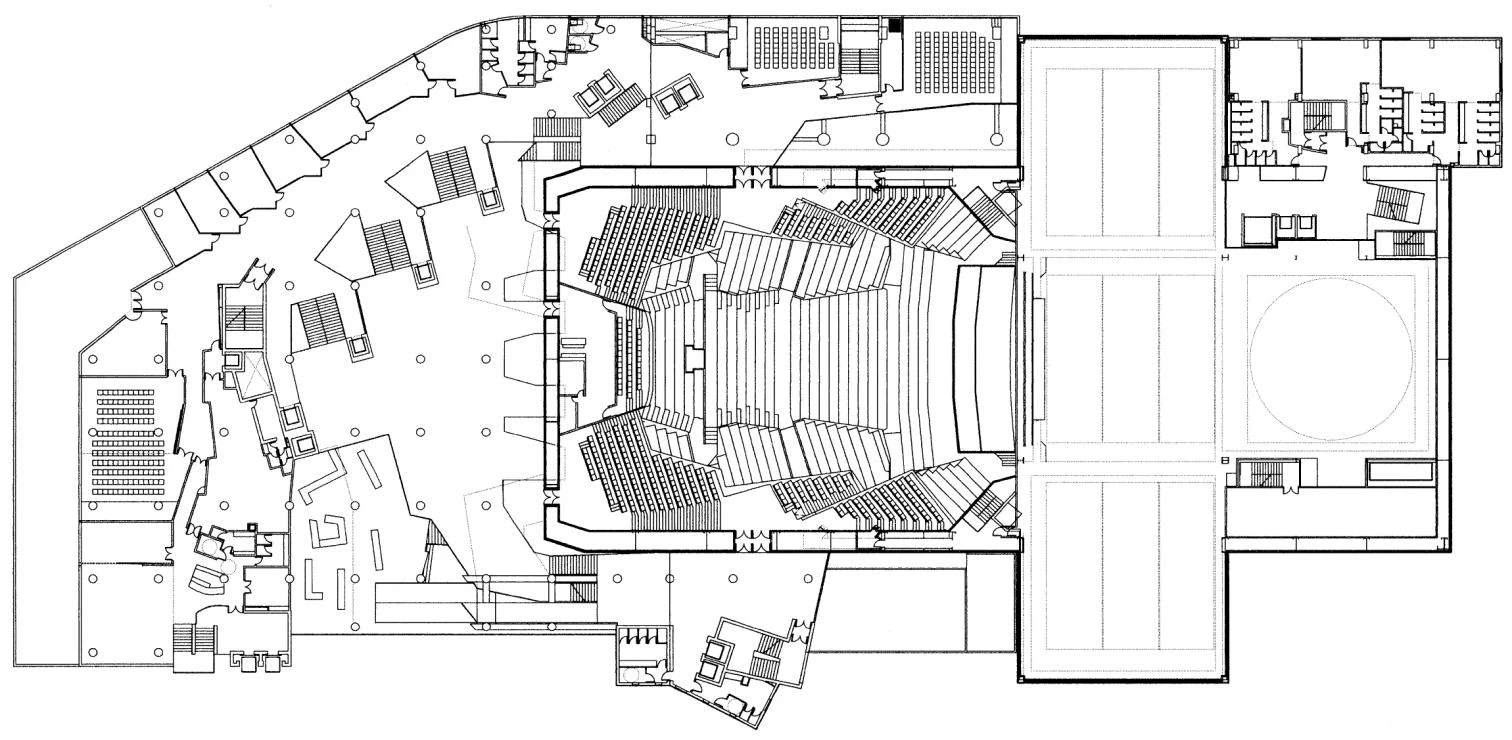
The Euskalduna Palace, designed to hold conferences, concerts and operas, forms part of the group of extraordinary buildings with which Bilbao has proposed the renovation of the old industrial, riverside area.
To begin with, the object to be reconstructed was made to rest on a dry dock. Then three halls for conventions, concerts or operas – as well as the large spaces to serve them – were fitted into the hold. A rust-infected box thus became a musical box, one endowed with a double inner skin which is soundproof and creates the shapes most responsive to the acoustic needs of the halls. In each of these, platforms serve as supports for the seats, and meshes in the form of metallic nets or wooden frameworks form acoustic ceilings. The rest of the huge space accommodates studios, stages and storage rooms. Scaffolding-like towers contain dressing rooms for performers. The ship is once again a useful thing.
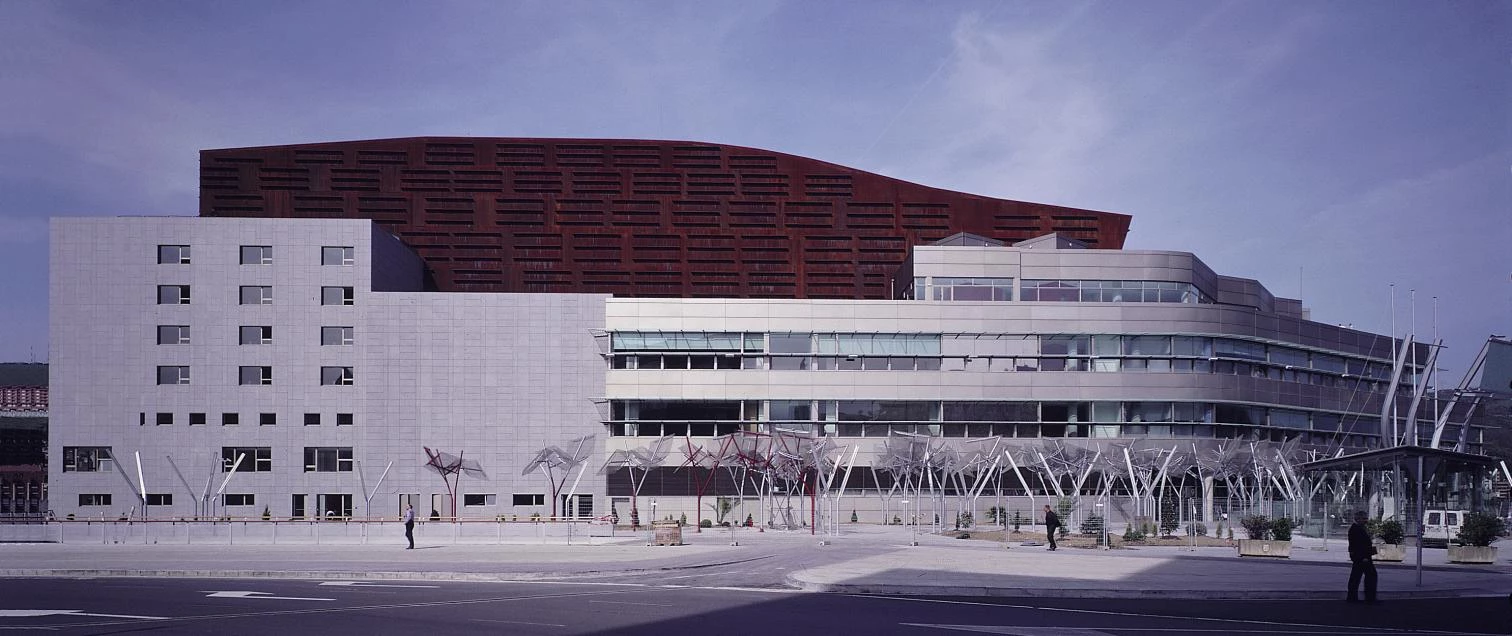
The brief stipulated that the project facilitate the holding in any given hall of different events in consecutive, unbroken order or quick succession. This has made been possible by interlinked foyers which turn into one large space at various points. Each platform serves a single use, so that a hall can be vacated through one foyer while being refilled through another, with no intermingling of audiences. Since access to the center is from different streets, and hence from different heights, each hall can function as a virtually independent premise. The multifunctional character of the complex is manifested exteriorly as well. The facade closest to the Plaza del Sagrado Corazón presents several attached volumes which have the effect of domesticating the complex’s overall scale,enabling it to take on the appearance of an office building to house the convention center, whereas the opposite elevation has the colossal dimensions of the sunken vessel’s hull, whose fanciful reconstruction on the estuary shipyards now houses a grand opera house.
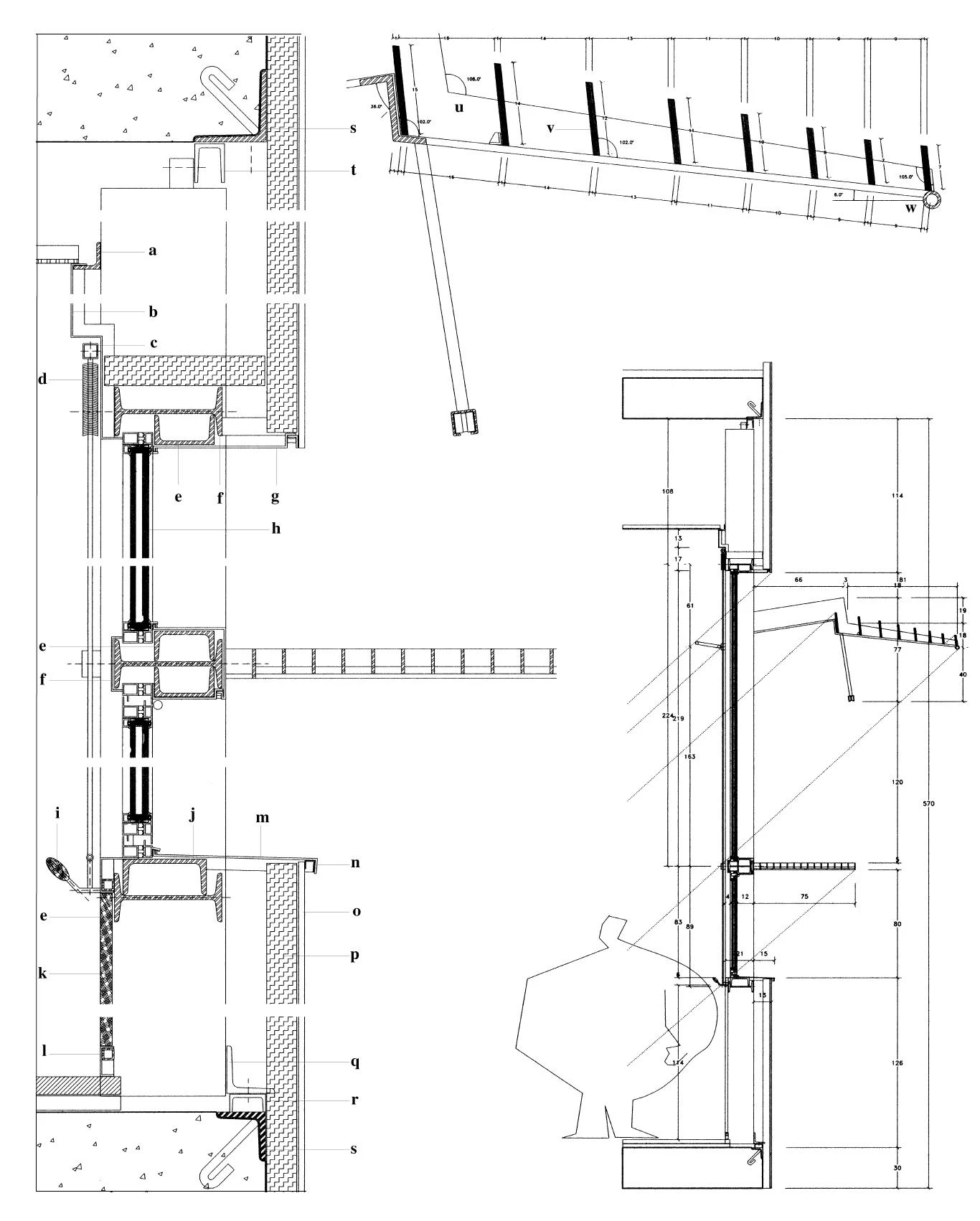
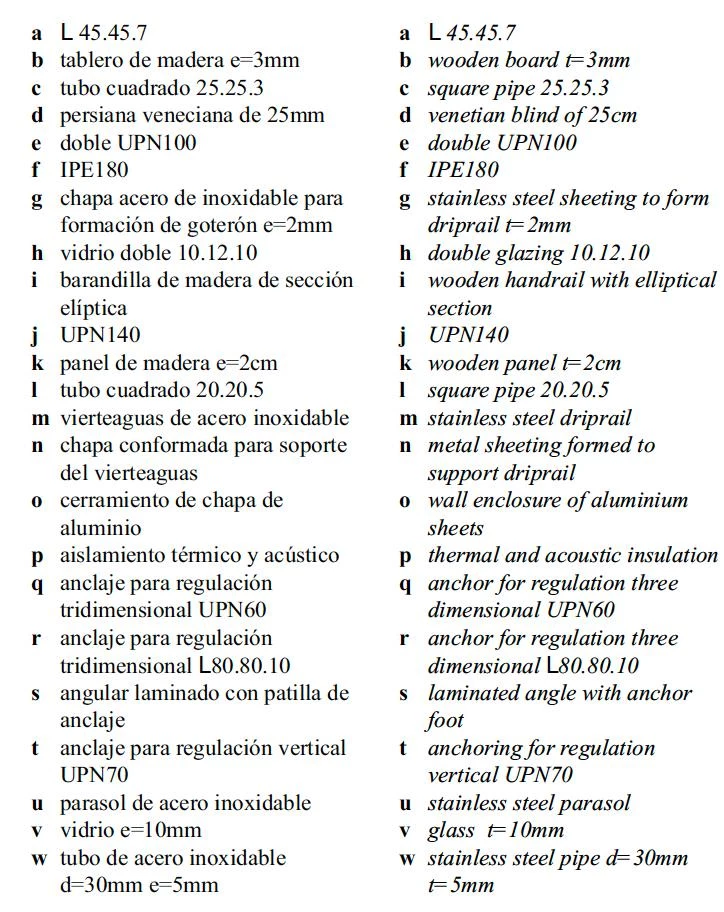
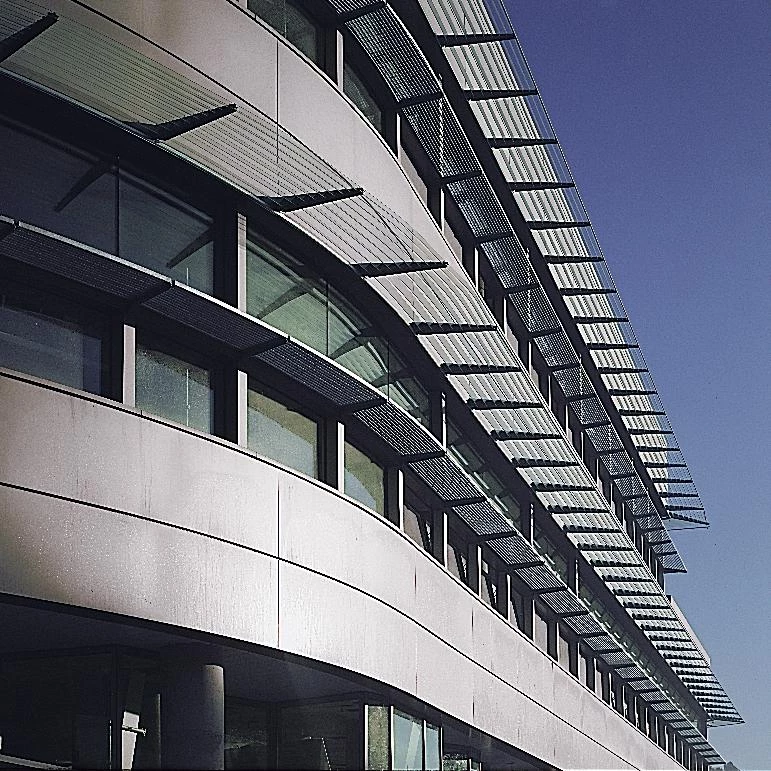

The foyers of the halls interlace so that successive events can be held without interruption. Each auditorium can be filled at the same time as emptied without circulation interferences.
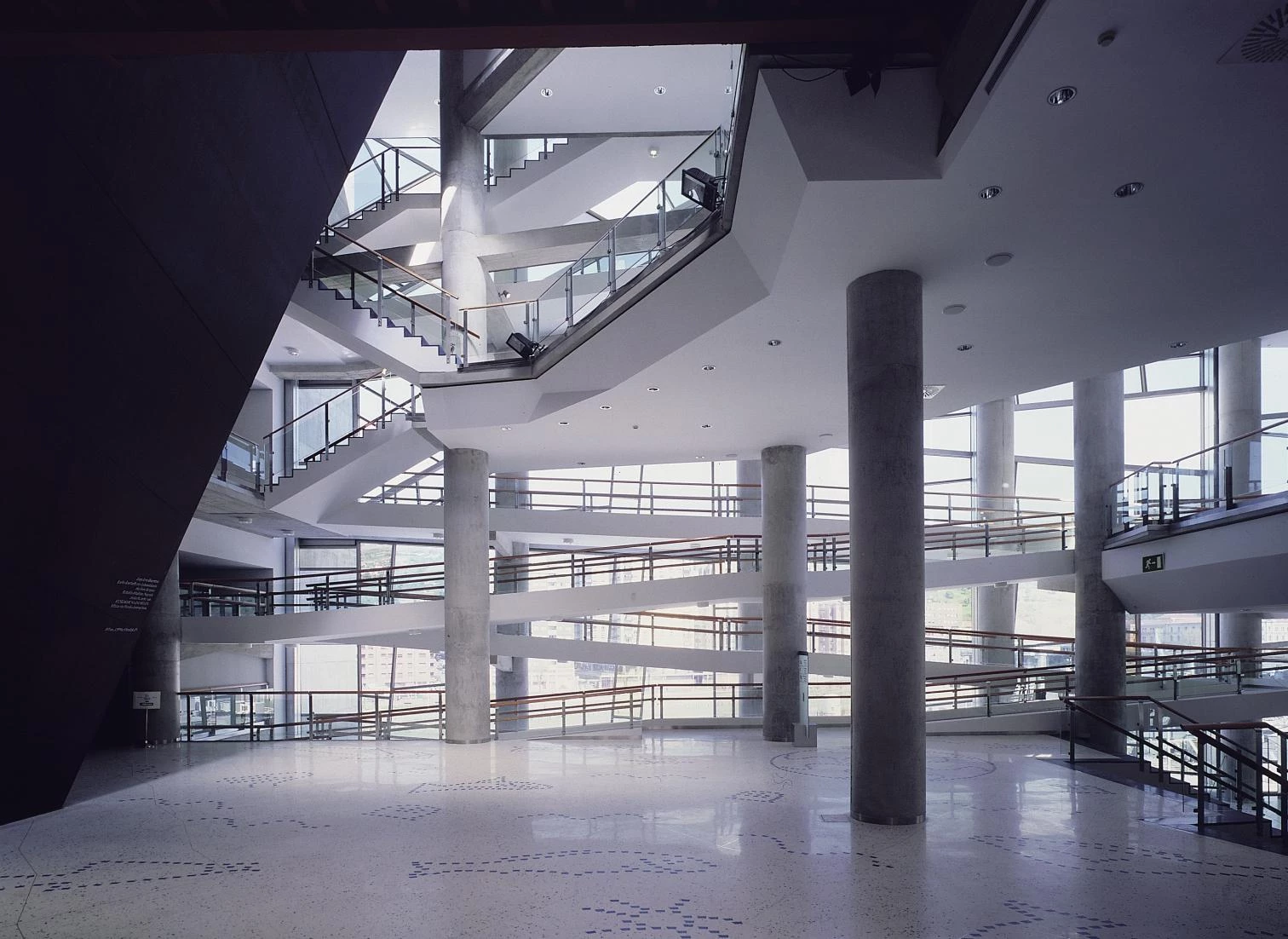
The conference room, which seats 2.200, rests on the two concert halls with 600 and 100 places respectively. Several copper ribs form the acoustic ceiling of the medium-sized hall.
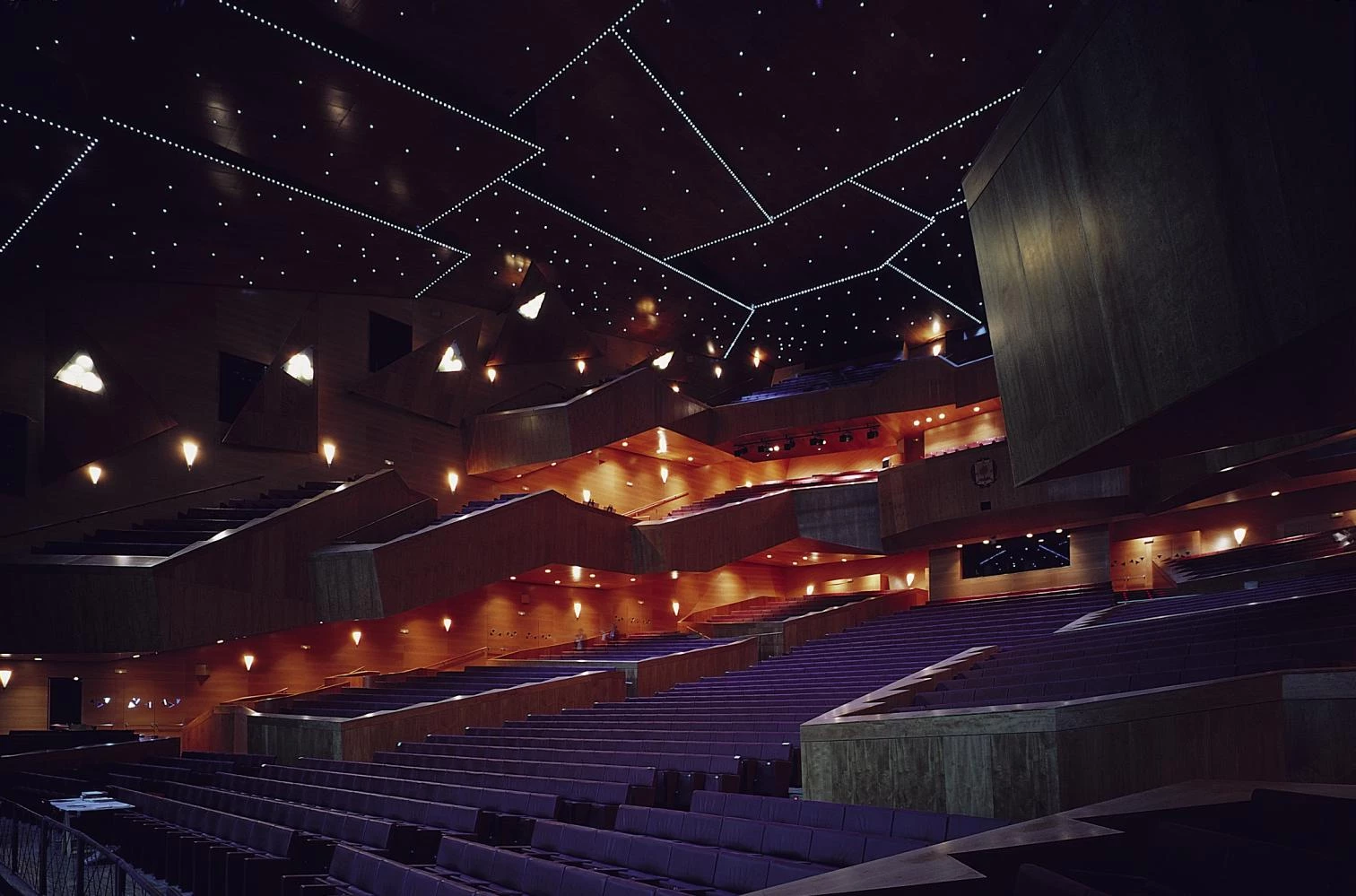
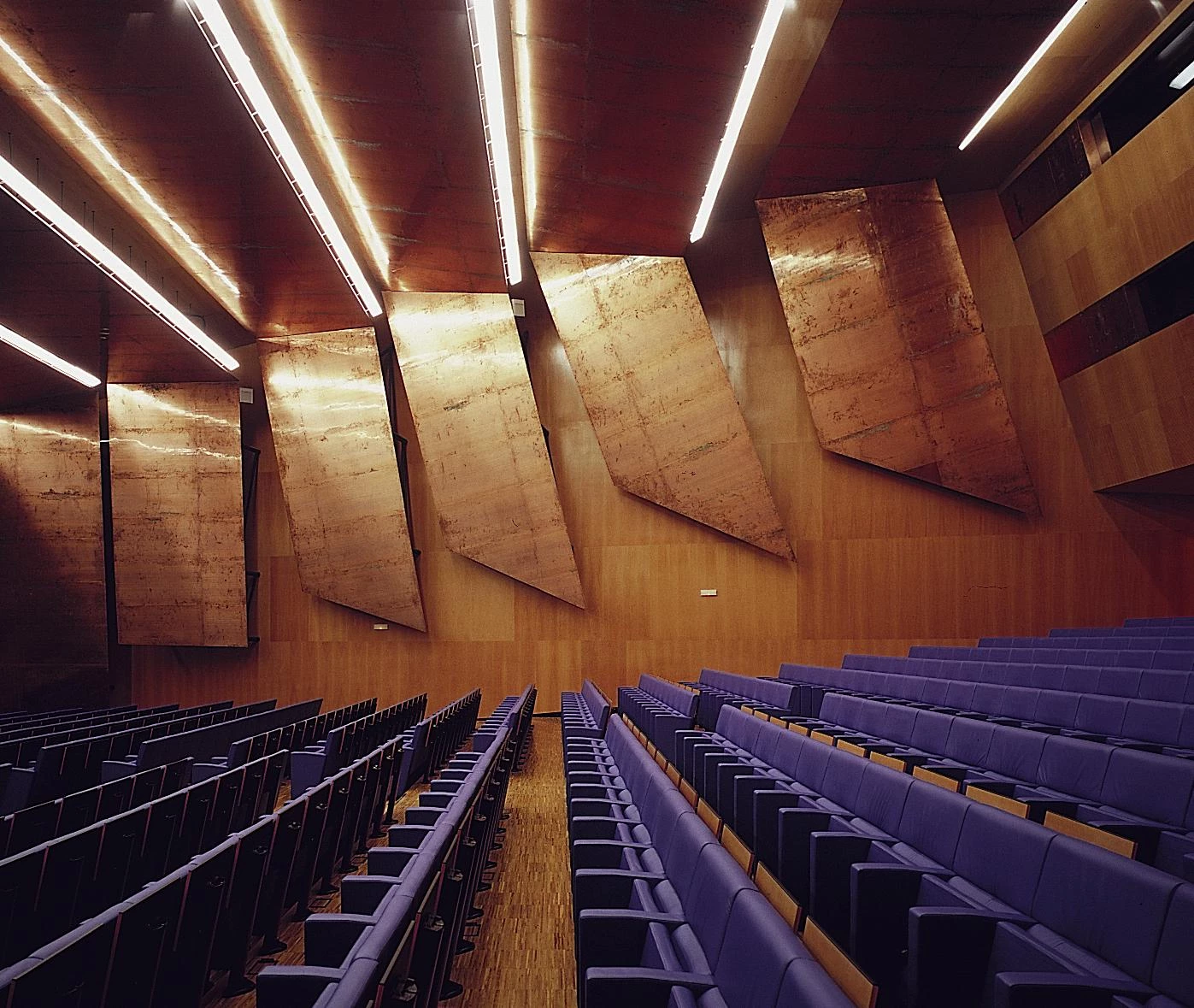
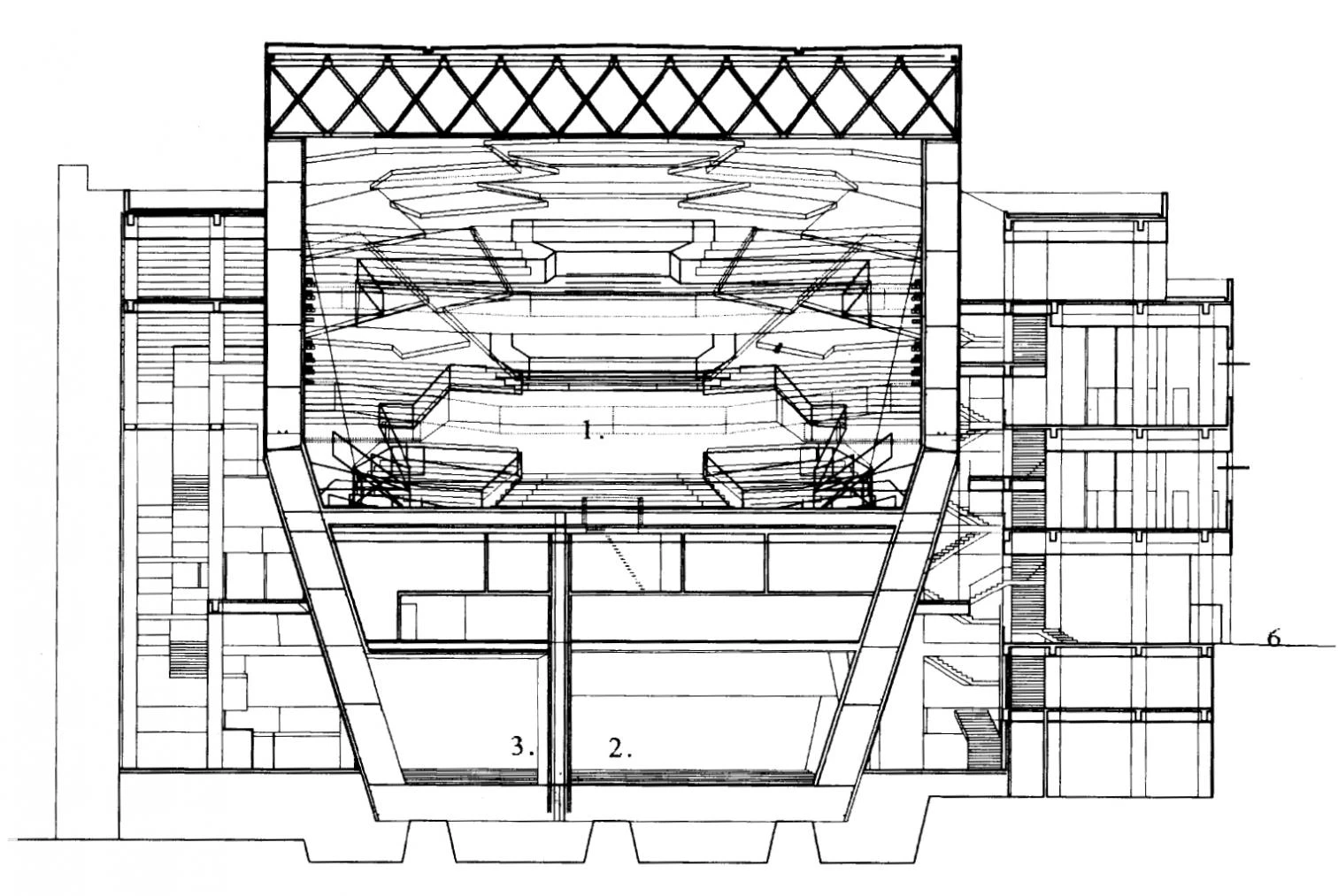
Cliente Client
Diputación Foral de Vizcaya
Arquitectos Architects
Federico Soriano, Dolores Palacios
Colaboradores Collaborators
Carlos Arroyo, Alberto Nicolau, Ángel Verdasco, José María Fanlo, Miguel Jareño, Alessandra Abbruzzese, Manuel Pérez; Sener Ingeniería (estructura structure); Goymar (instalaciones mechanical engineering); Higini Arau (acústica acoustics)
Contratista Contractor
Chemtrol Española, Thyssen (escenario stage machinery); Jauregia UTE, Norton (cubiertas roofing), Scandinavian Design (paneles acústicos e ignífugos fireproof acoustic panels)
Fotos Photos
Aitor Ortiz, César San Millán

