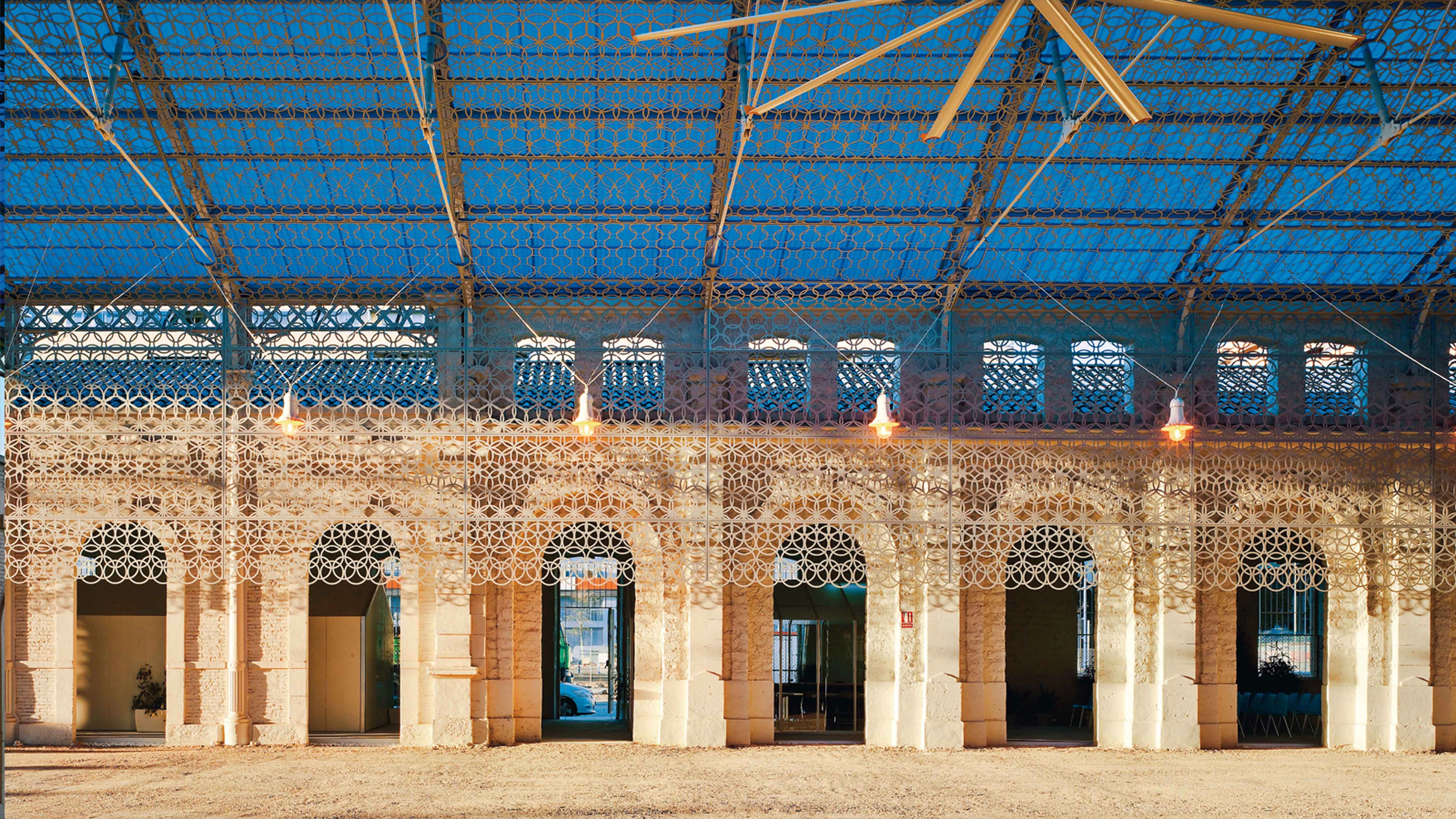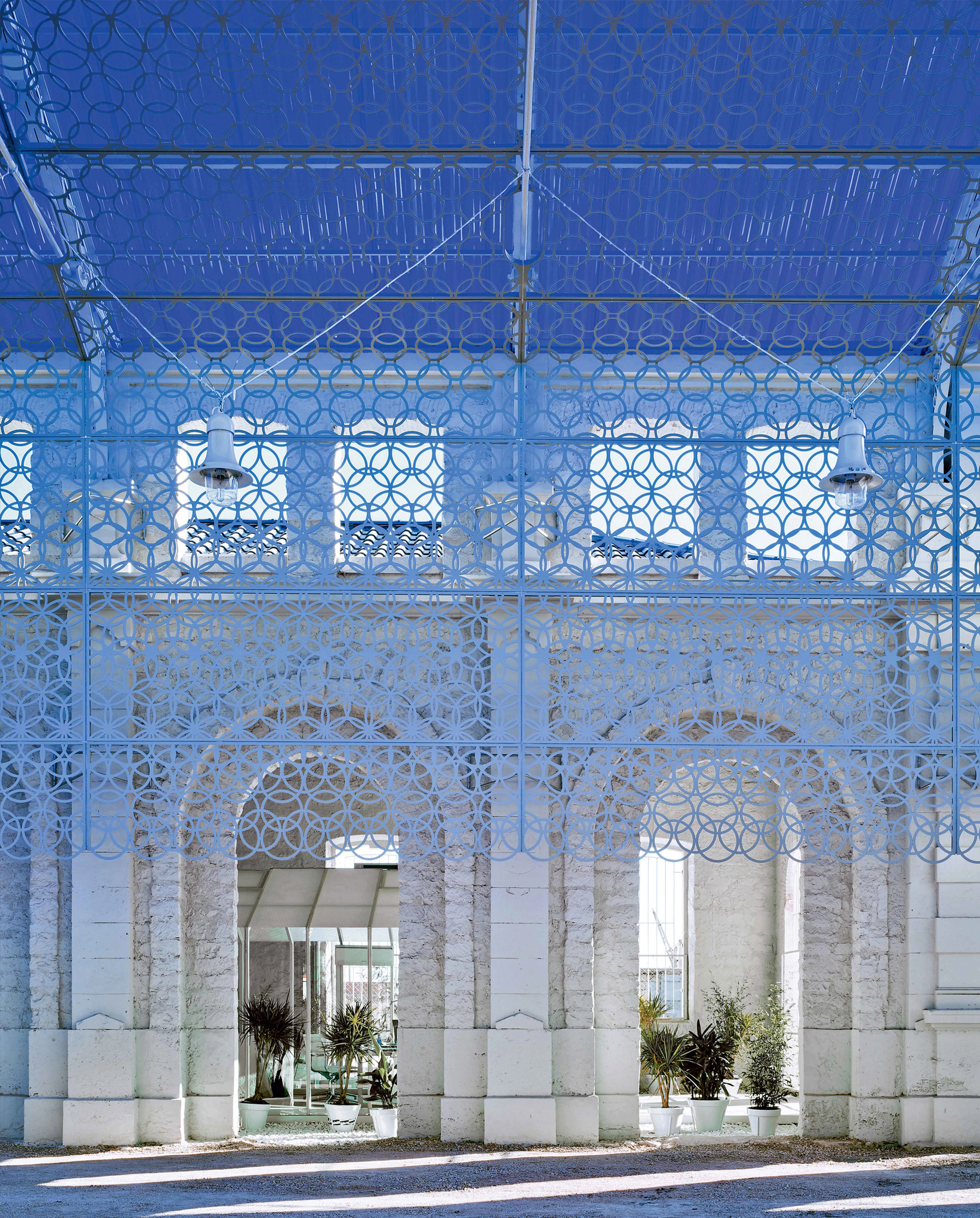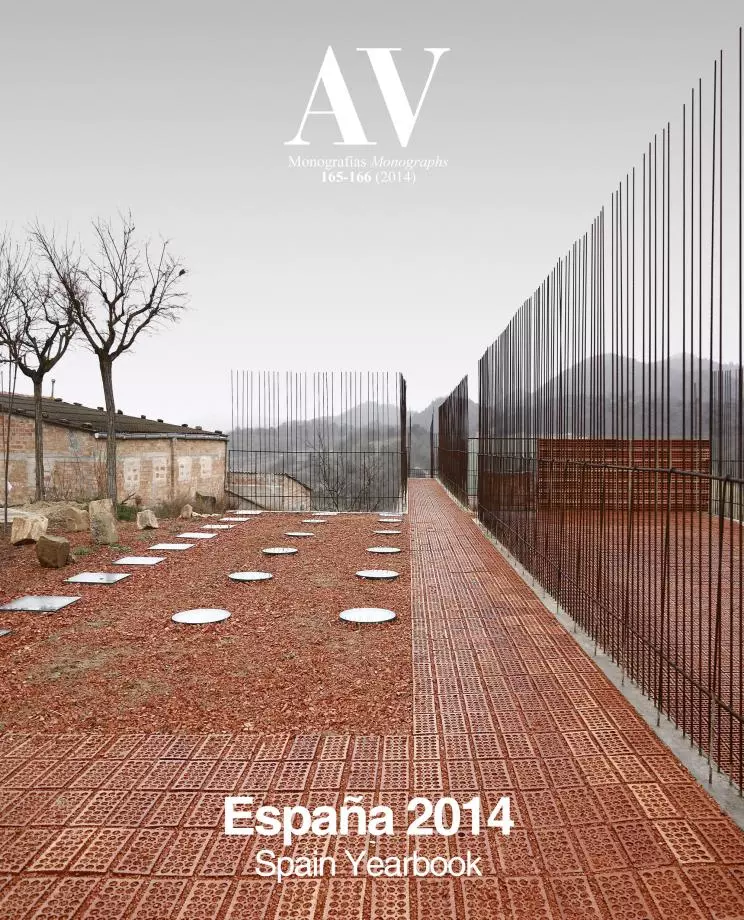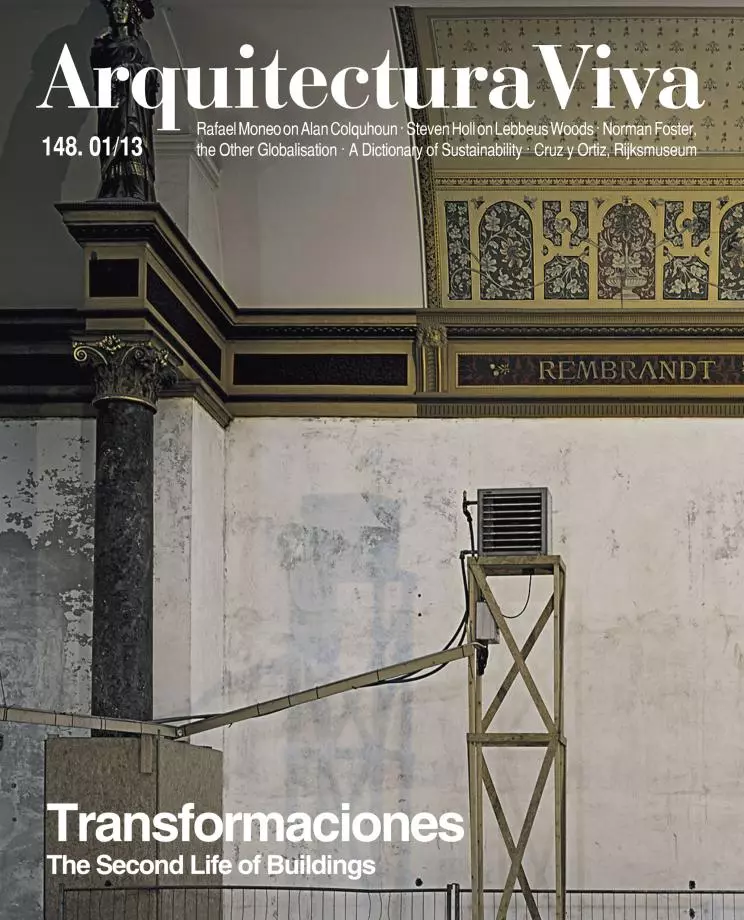Casa Mediterráneo, Alicante
Manuel Ocaña- Type Refurbishment Institutional
- Material Metal mesh Metal
- Date 2013
- City Alicante
- Country Spain
- Photograph David Frutos
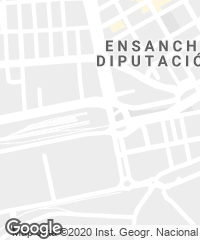
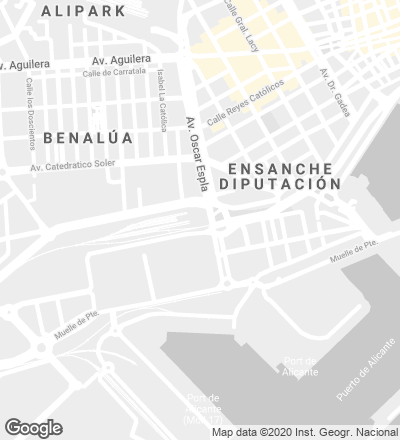
Casa Mediterráneo is a public consortium, promoted by the Ministry of Foreign Affairs and the AECI (Spanish Agency for International Cooperation), with the collaboration of the Valencian government and the city councils of Alicante and Benidorm. The consortium’s aim is to foster the relationships between Spain and the Mediterranean countries. The institution needed a main building for events and cultural activities, so in 2010 a competition was called to refurbish the old station of Benalúa, a historic building by the south access to Alicante. Inaugurated back in 1888, the station had been in disuse for almost forty years, after the last commercial train departed from there in 1974. The winning proposal in the competition, presented under the motto ‘Malditos modernos’ (damn moderns), has developed two of its three phases up to now, so it is already functioning as institution headquarters, with offices and multipurpose spaces.
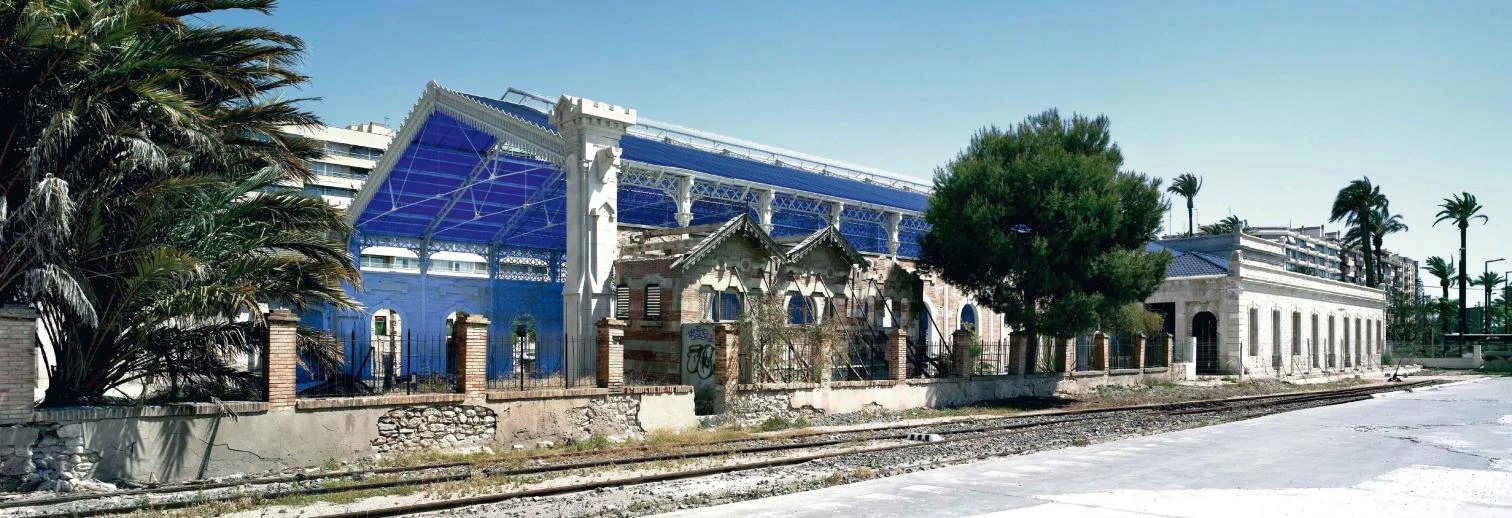
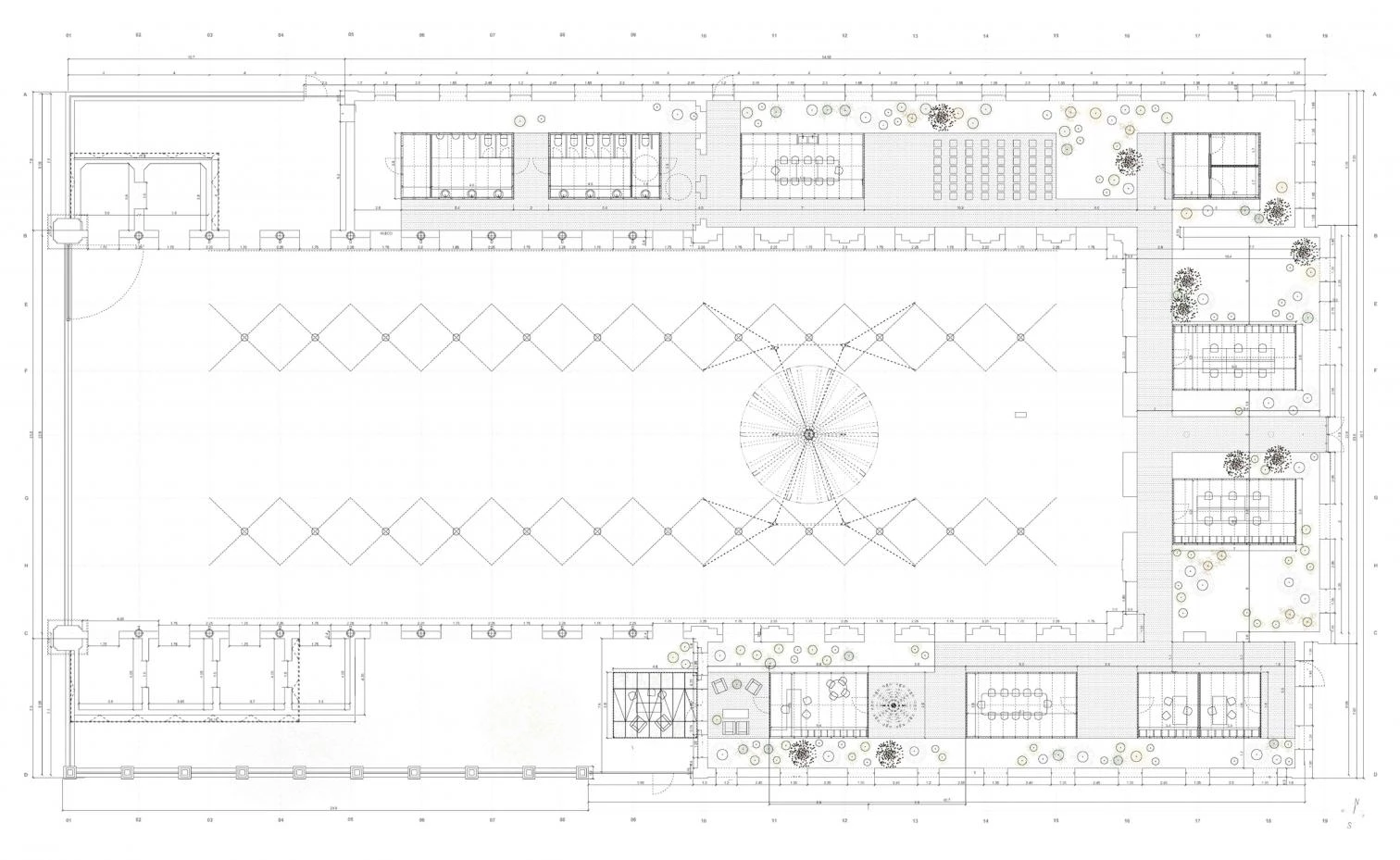
The project proposes a new way of recovering historic buildings, with a design that aims to be radical but is at the same time drawn up with the needs of citizens in mind, aside from being economically feasible.
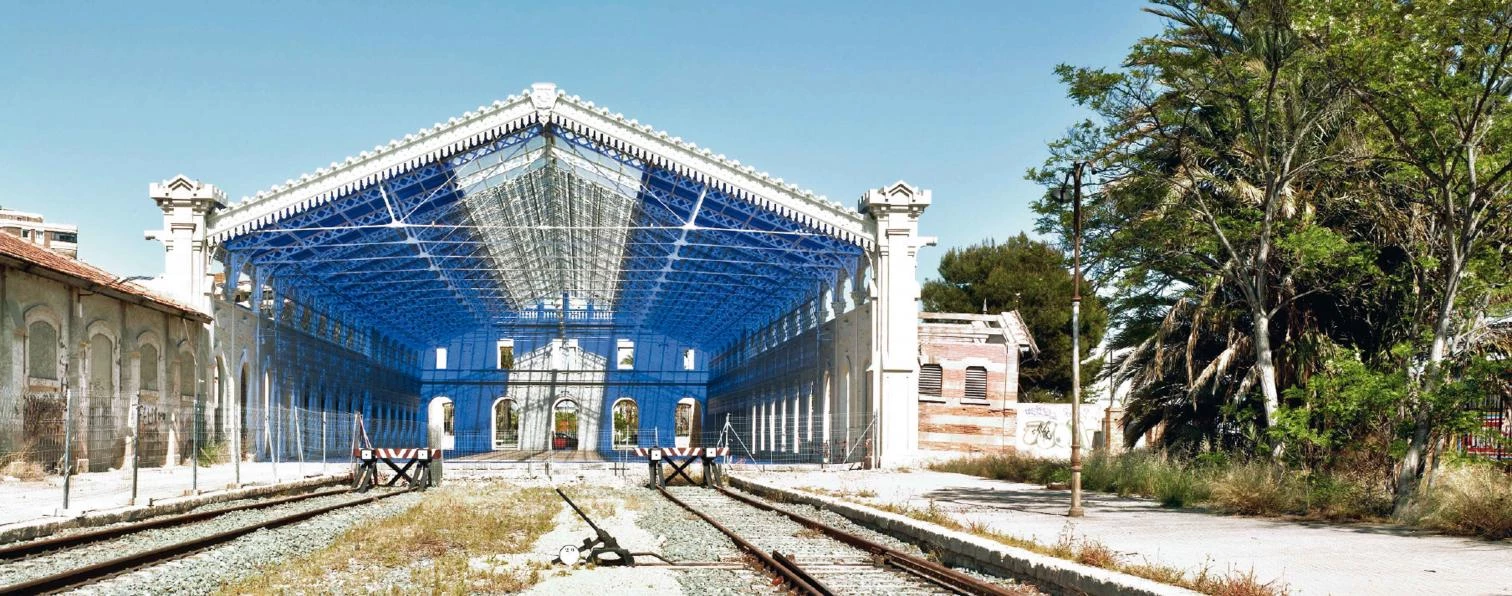
The first step was to carry out a detailed study of the building to determine which were the existing valuable elements and set them apart from those that could be removed, and to propose an intervention based on the addition of new properties to the interior spaces. In this way, the old train platform, an elongated space of 1,500 square meters, dark and rusty, becomes the heart of the new building, transformed by Mediterranean light and a series of elements into a completely different space. The translucid roof in a Klein blue tone, the walls painted white and an aluminum mesh transform it into a sea of bluish hues.
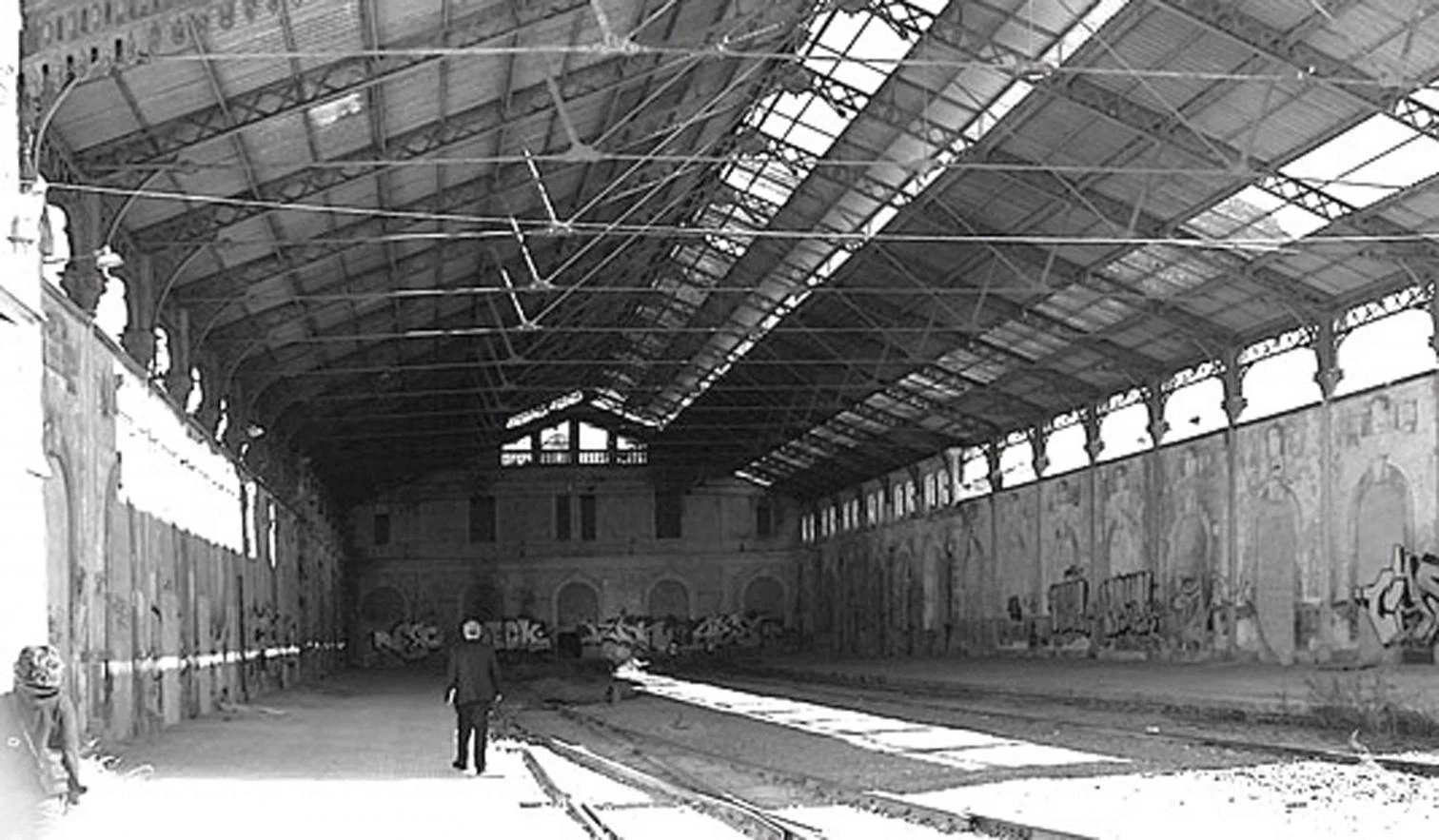
The project wishes to give the spaces new properties; the translucid blue roof, the aluminum latticeworks or a ventilator measuring seven meters in diameter manage to transform the character of the building’s main space.

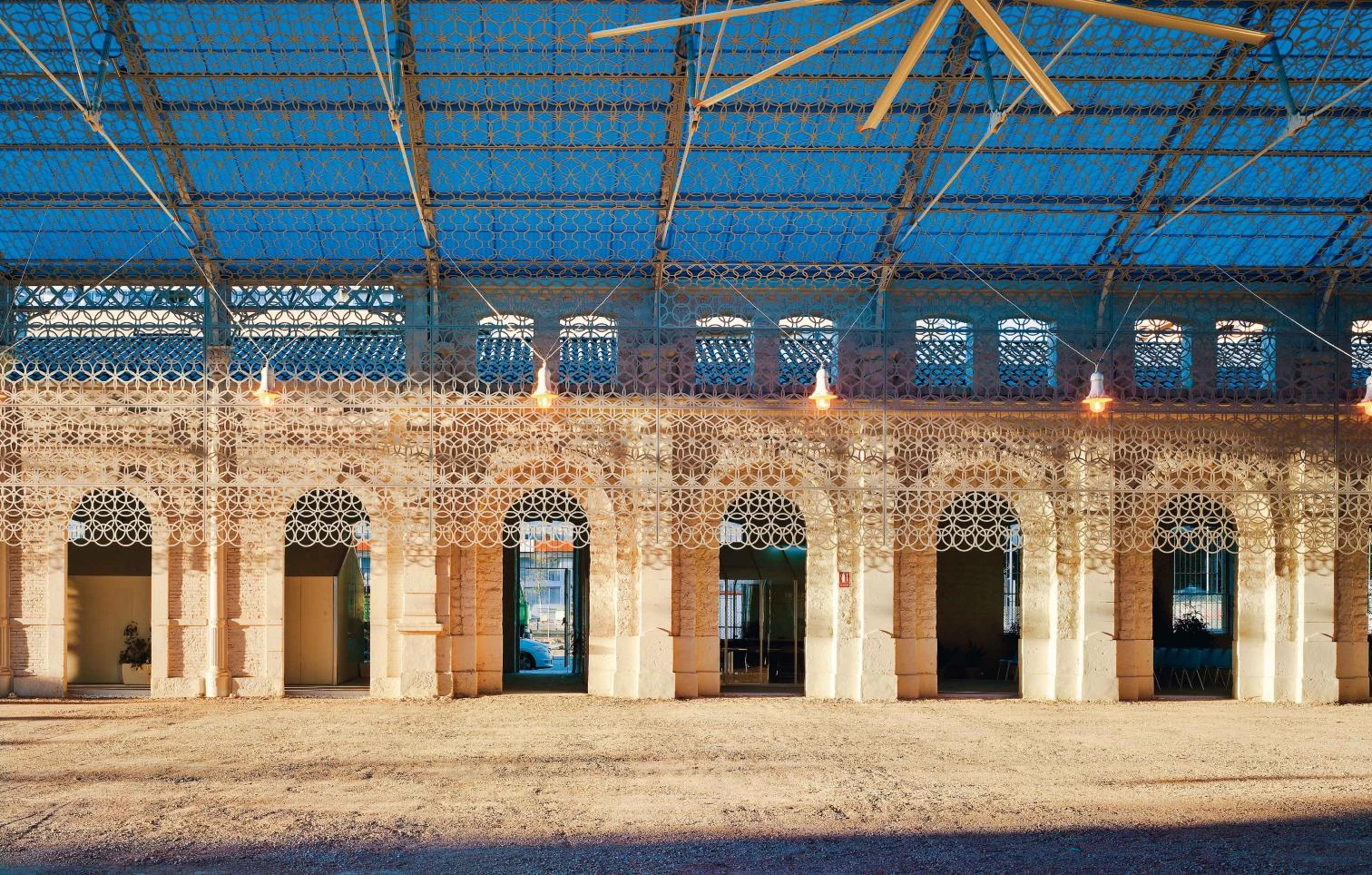

Small pavilions placed in the perimeter sheds, equipped and air conditioned, house the more conventional uses of the program, which offers a better understanding and enjoyment of the structure and spaces of the original building, and at the same time minimizes the volume that needs to be climatized, and which is reduced to 353 m3 distributed in five glazed office modules of 70,75 m3 each. The rest of the volume is not climatized; it includes covered and closed spaces, but without frames and with constant natural ventilation. In these spaces the floor surfaces are made of rammed earth and the plants are placed in glazed ceramic pots.
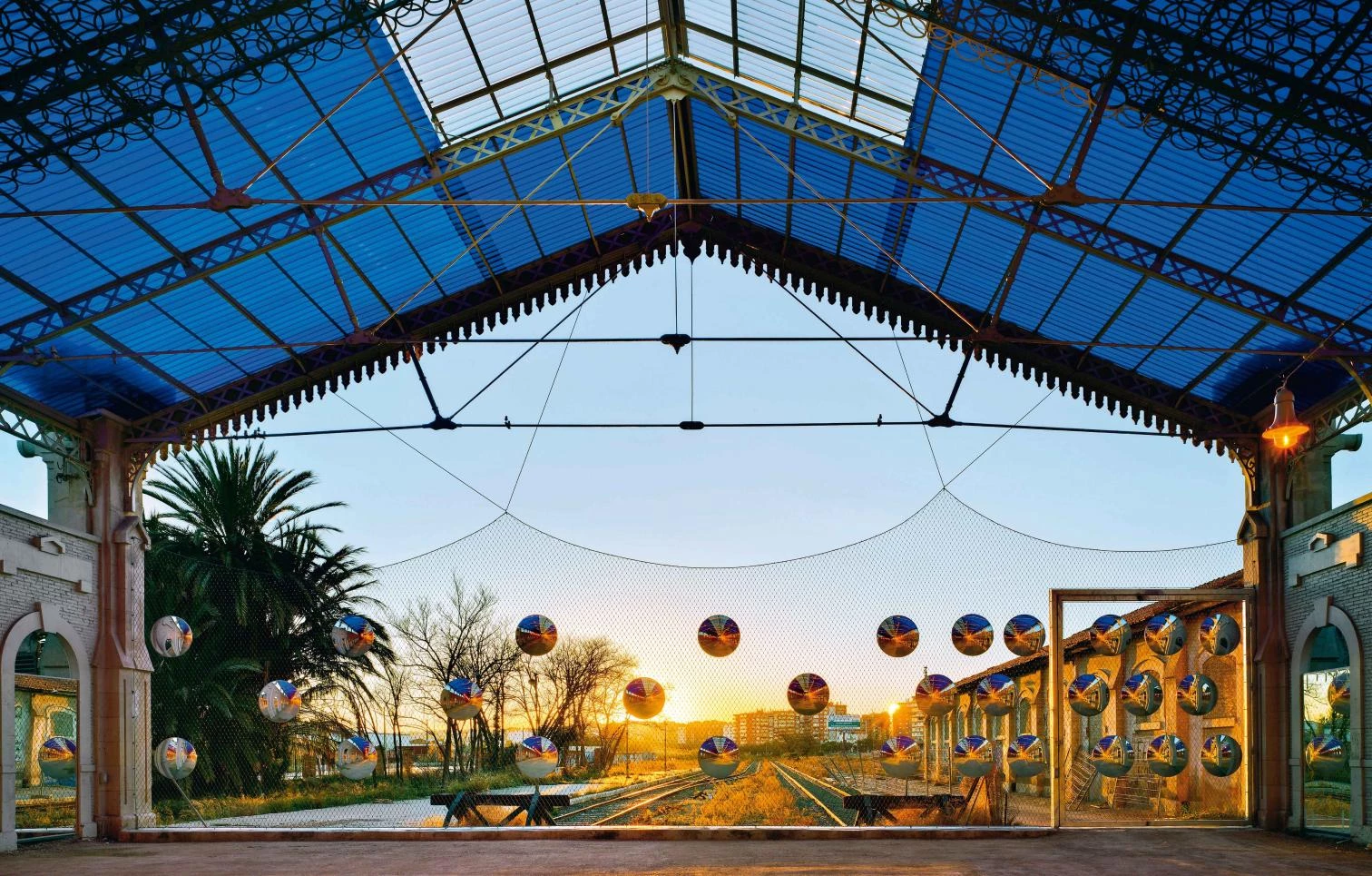
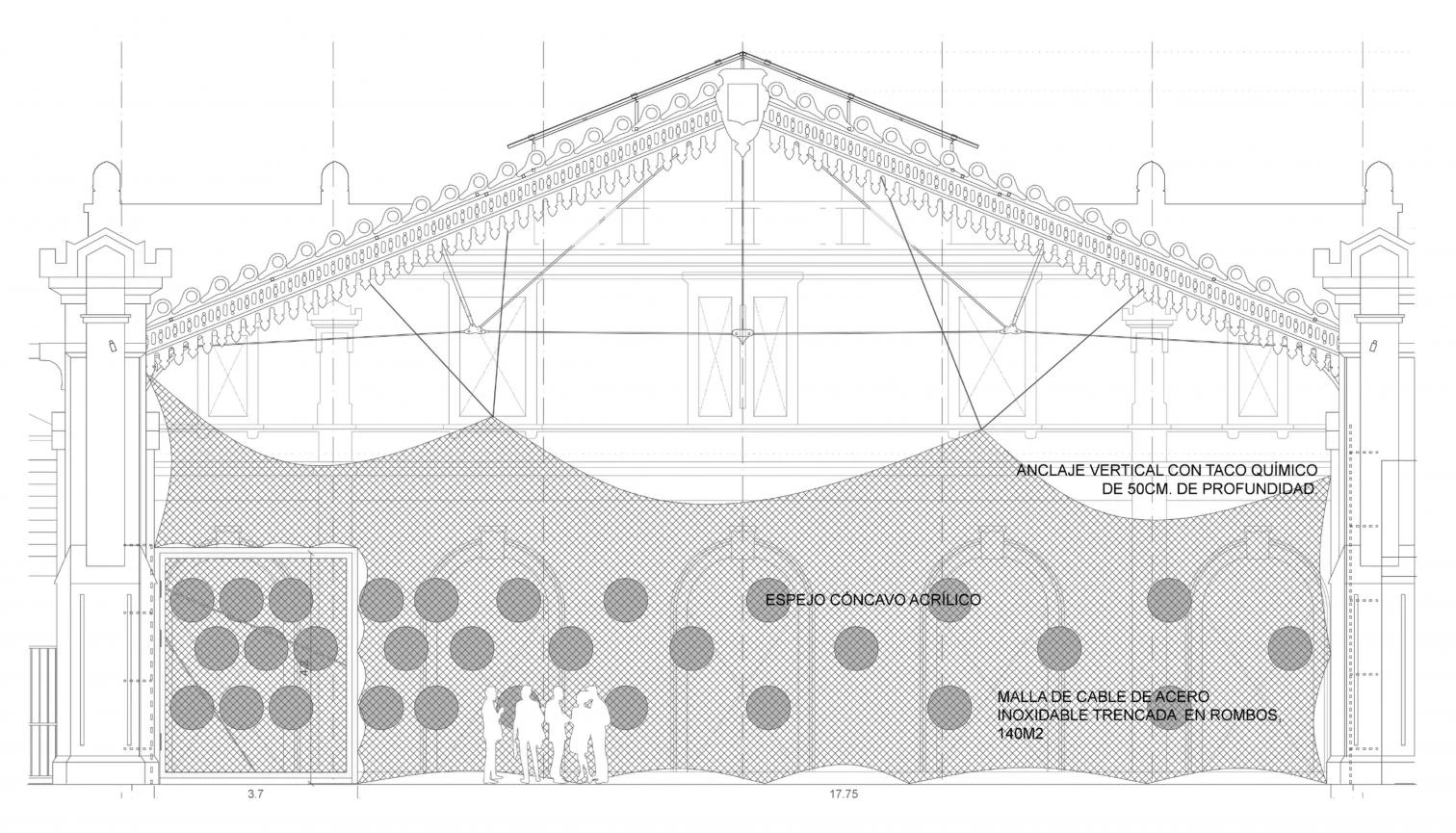
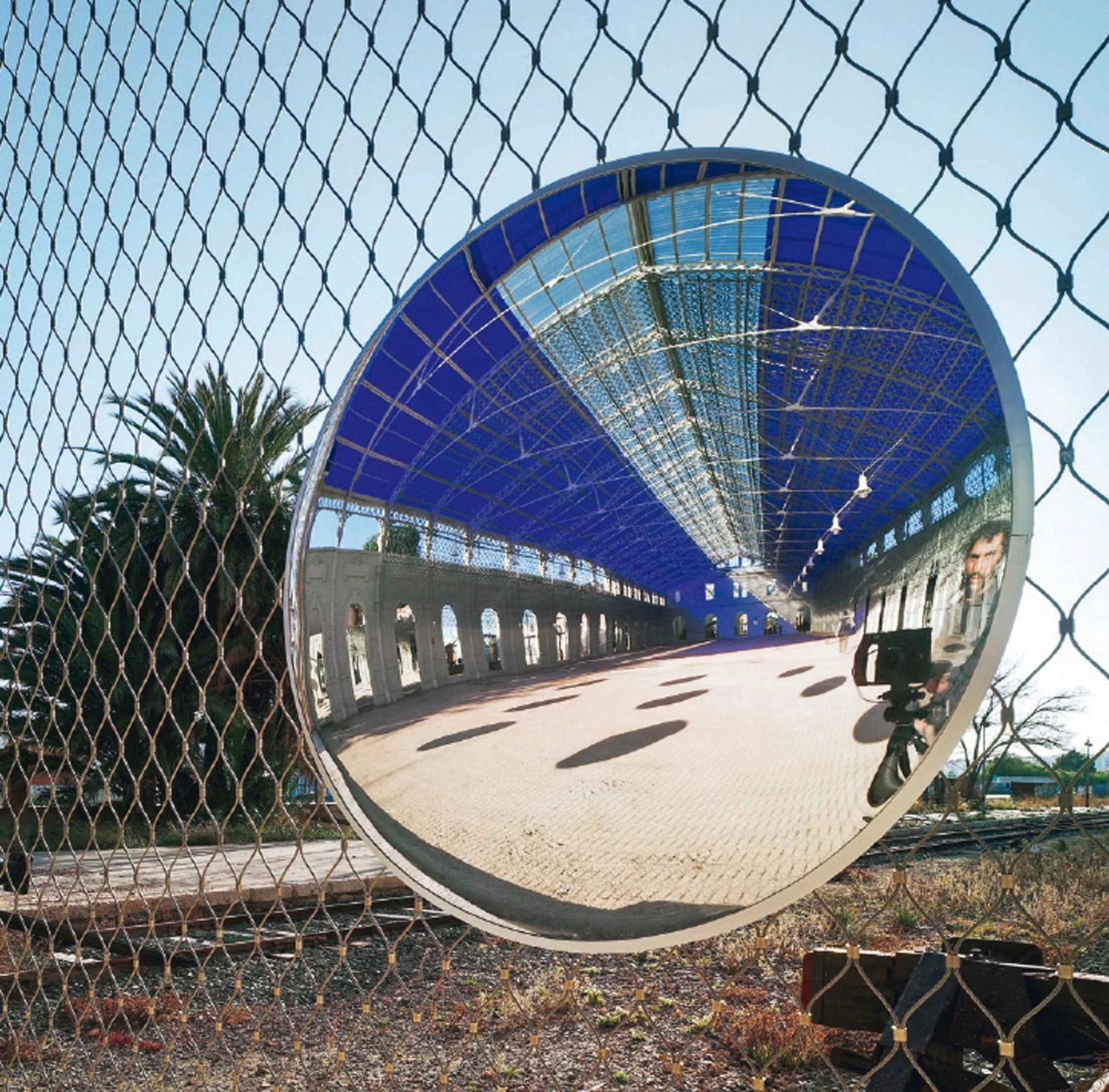
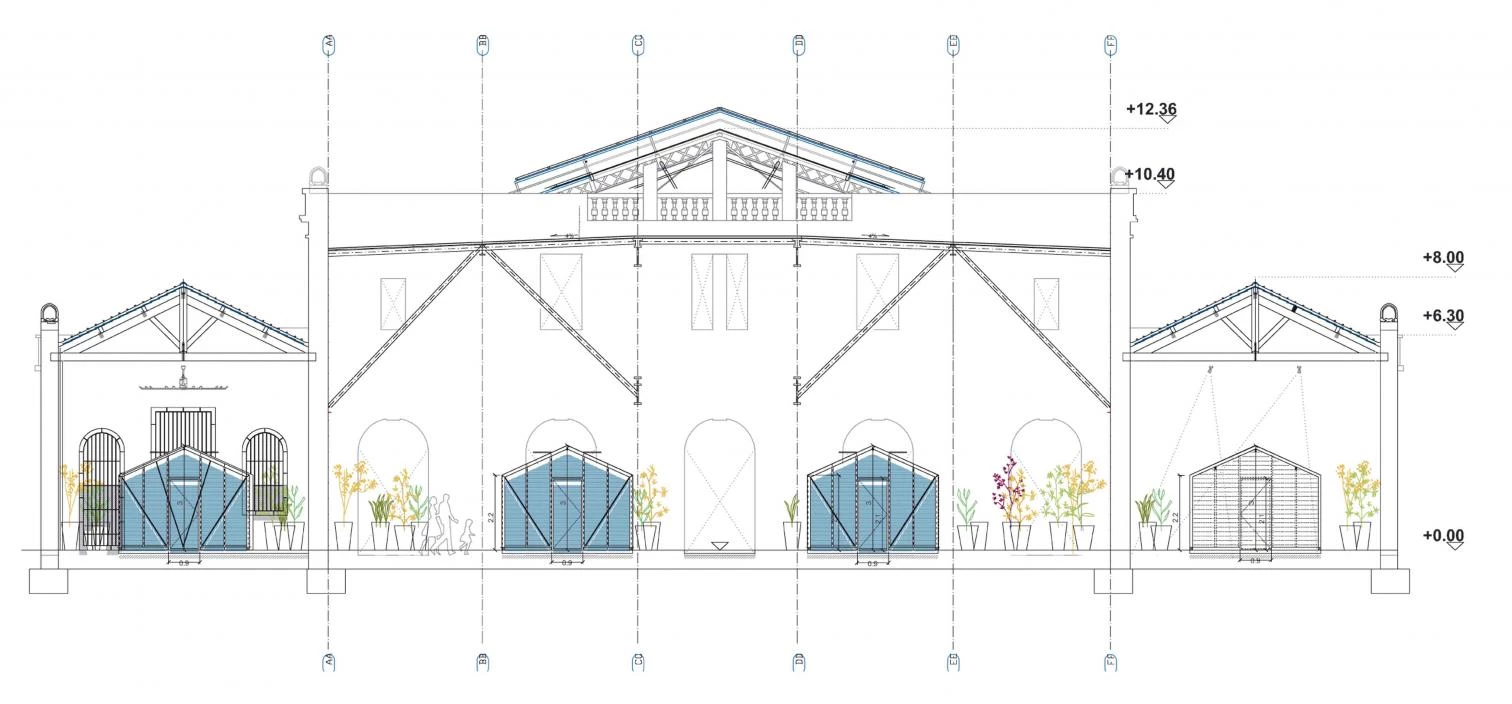
The buildings located along the main blue space accommodate a series of pavilions containing air-conditioned offices; the rest of the volume is covered and closed but not climatized, with natural ventilation only.
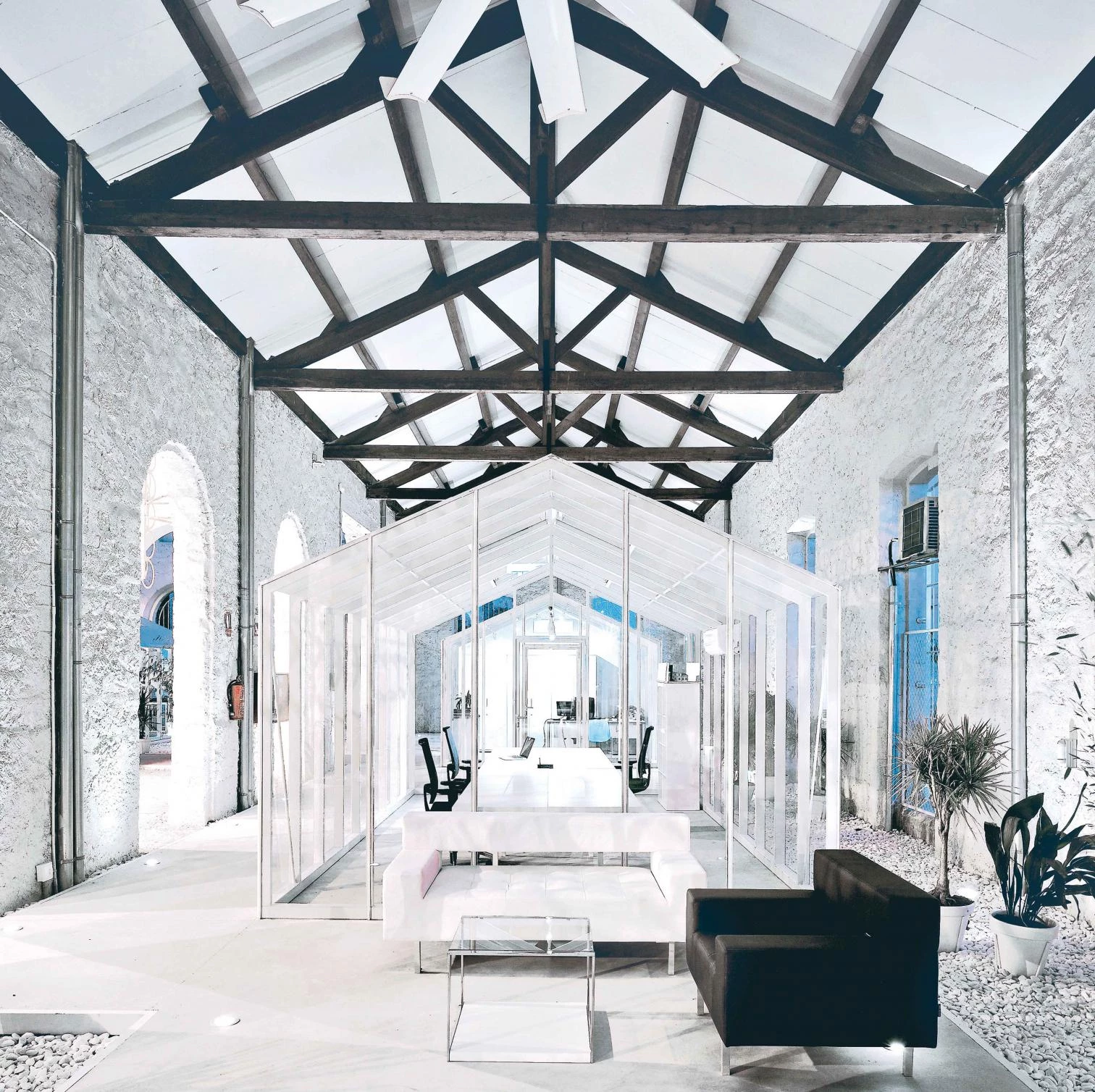
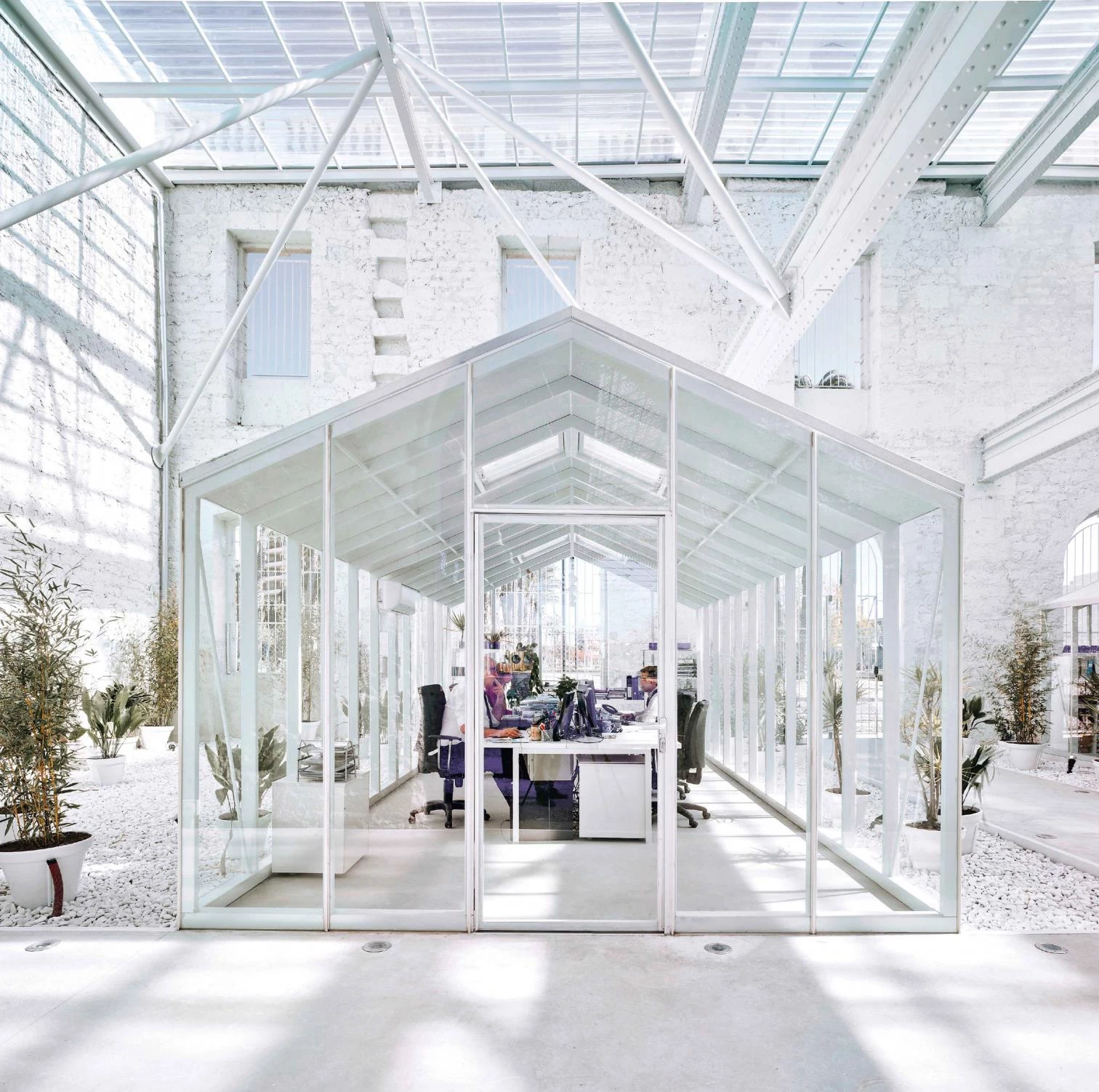
The project proposes a new occupation model and a new way of transforming historical buildings, in which the old structures engage in dialogue with citizens, rekindling memories of the past but without estbalishing nostalgic ties.
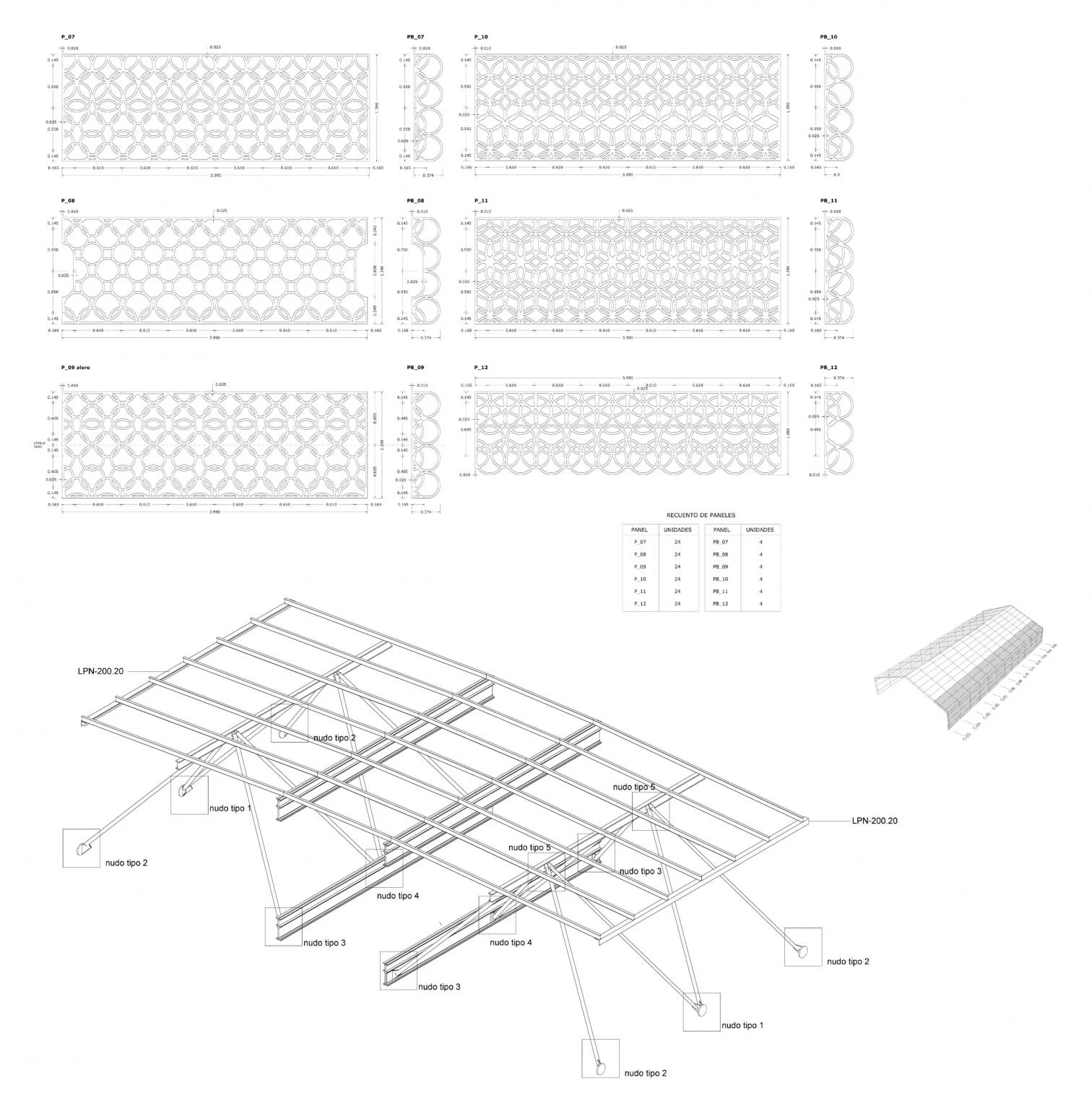
The roof includes a latticework of electrowelded metallic rings over a tube structure, a lozenge-shaped structure rounded off with blue or white solid polycarbonate, and enamelled ceramic tile on board in the side pavilions.

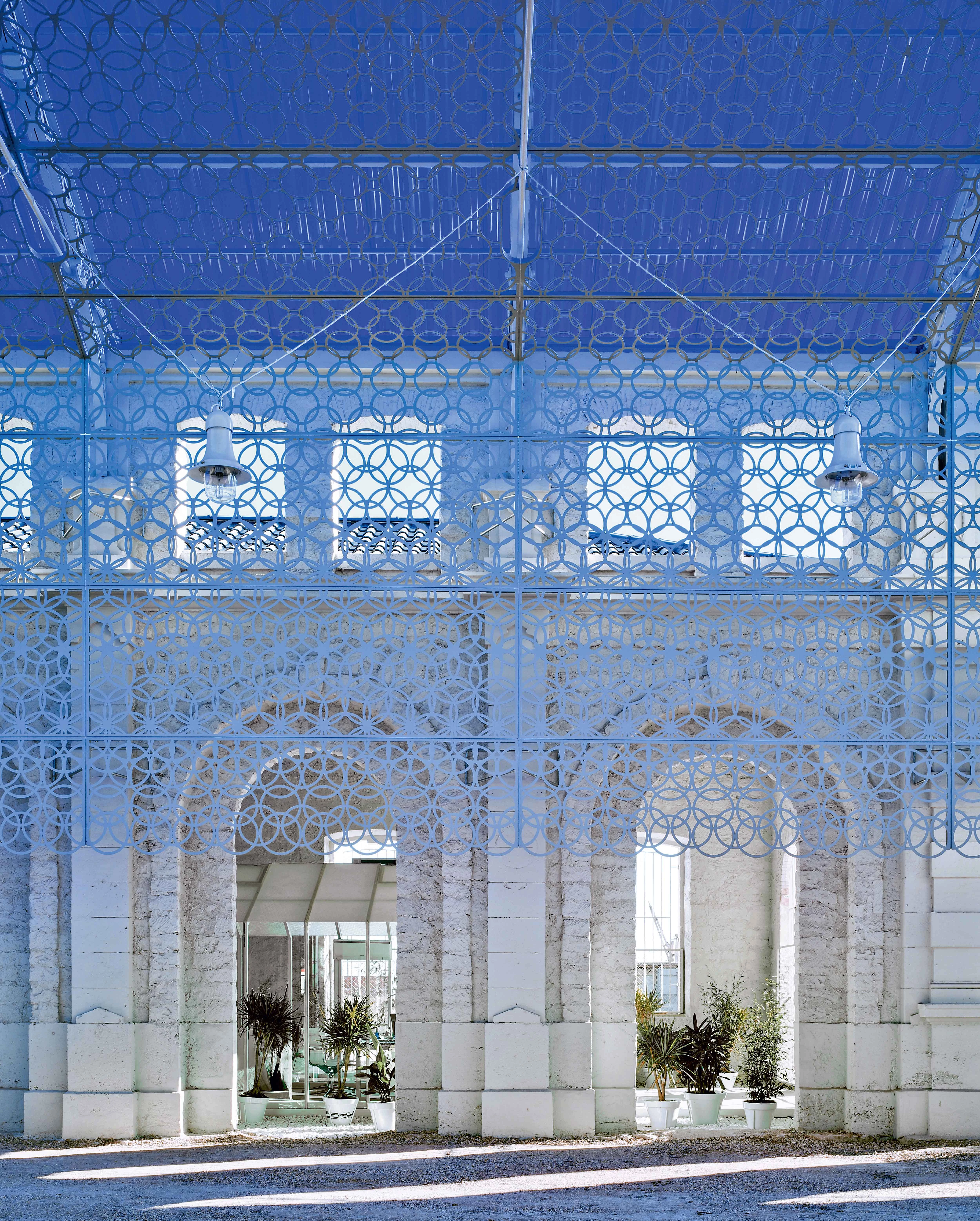
Cliente Client
Casa Mediterráneo
Arquitecto Architect
Manuel Ocaña del Valle
Colaboradores Collaborators
Miguel Molins Jiménez, Karolina Kurzak, Adriana Cepeda, Paloma Montoro, María Ortiz-Muyo, BeDV Arquitectos, Yolanda Herranz
Superficie construida Floor area
3.100 m2
Presupuesto Budget
2.500.000 euros
Fotos Photos
David Frutos

