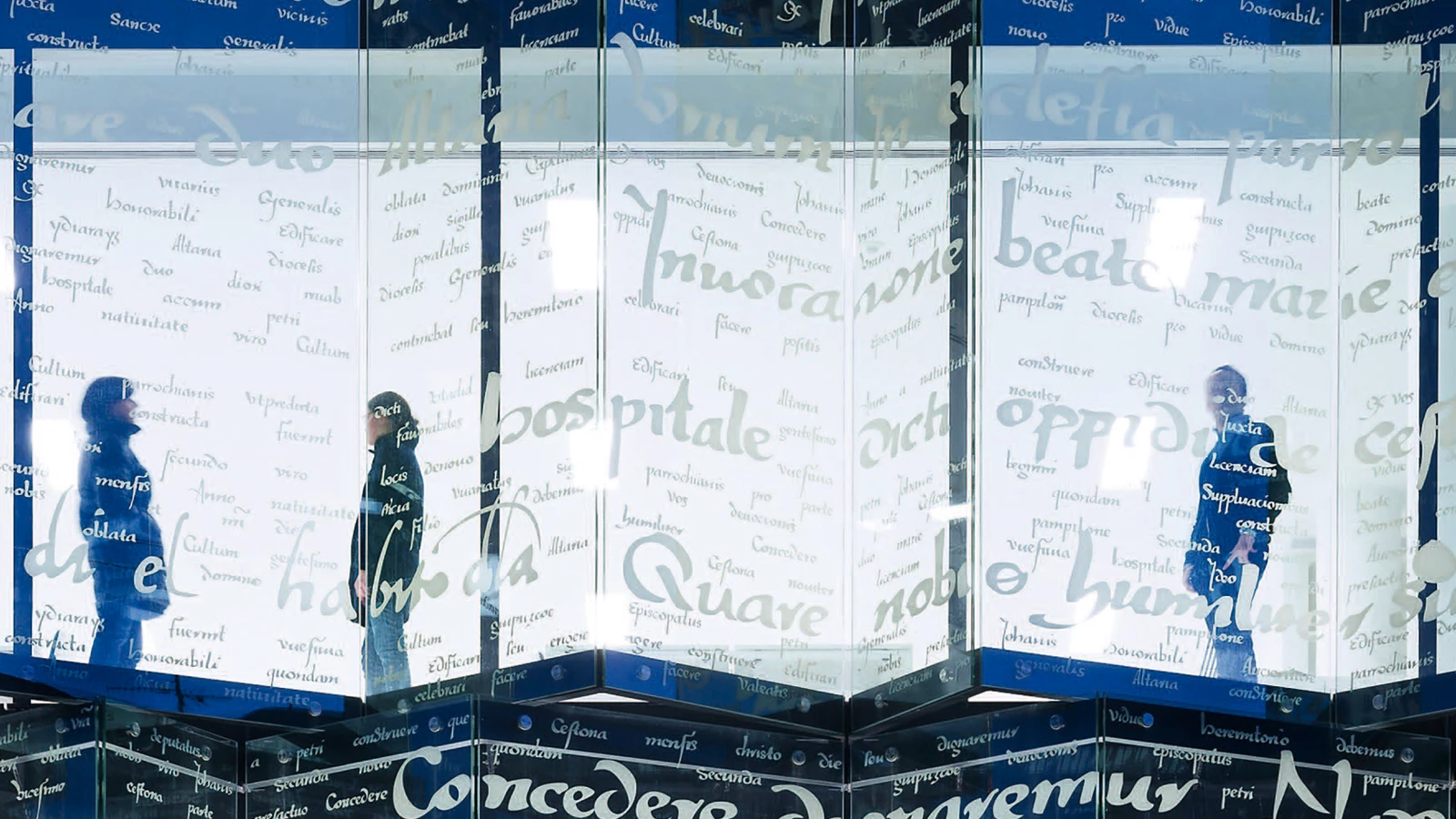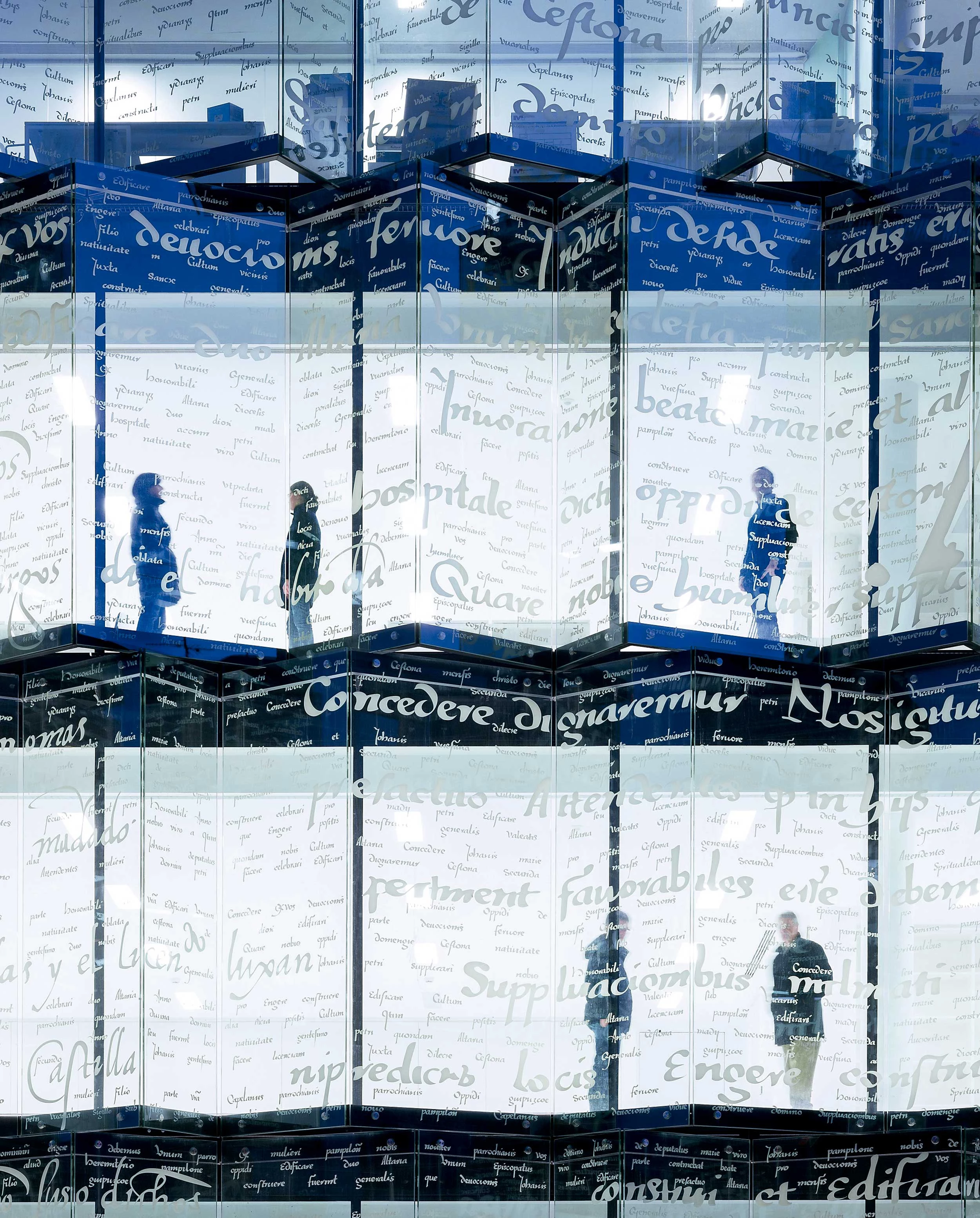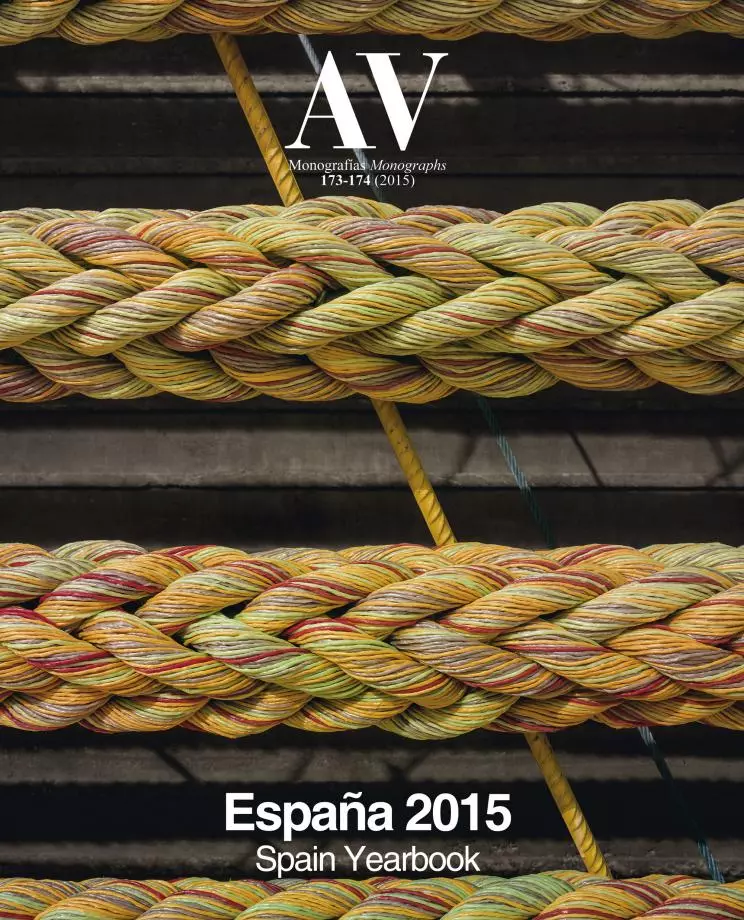Historical Archive of Euskadi
ACXT Arquitectos- Type Institutional
- Material Glass
- Date 2015 - 2014
- City Bilbao
- Country Spain
- Photograph Aitor Ortiz
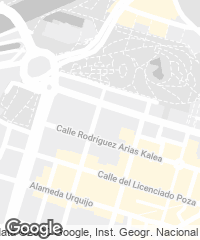
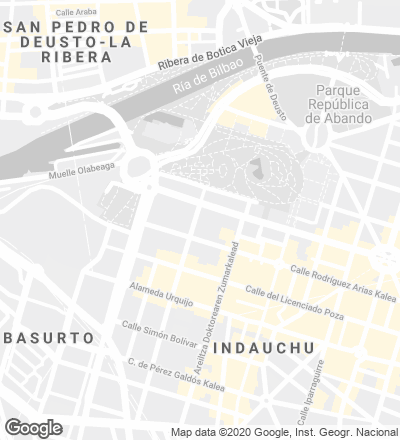
The archive is located on María Díaz de Haro street, near Bilbao’s main street, on a plot between party walls measuring 20 meters wide and 70 meters deep, belonging to one of the urban blocks in the expansion areas of the city. Below grade, the building takes up the whole plot. Above grade only the first 25 meters are occupied, following the criteria established by the urban regulations. The program is organized in several levels, depending on the kind of control access needed in the different areas.
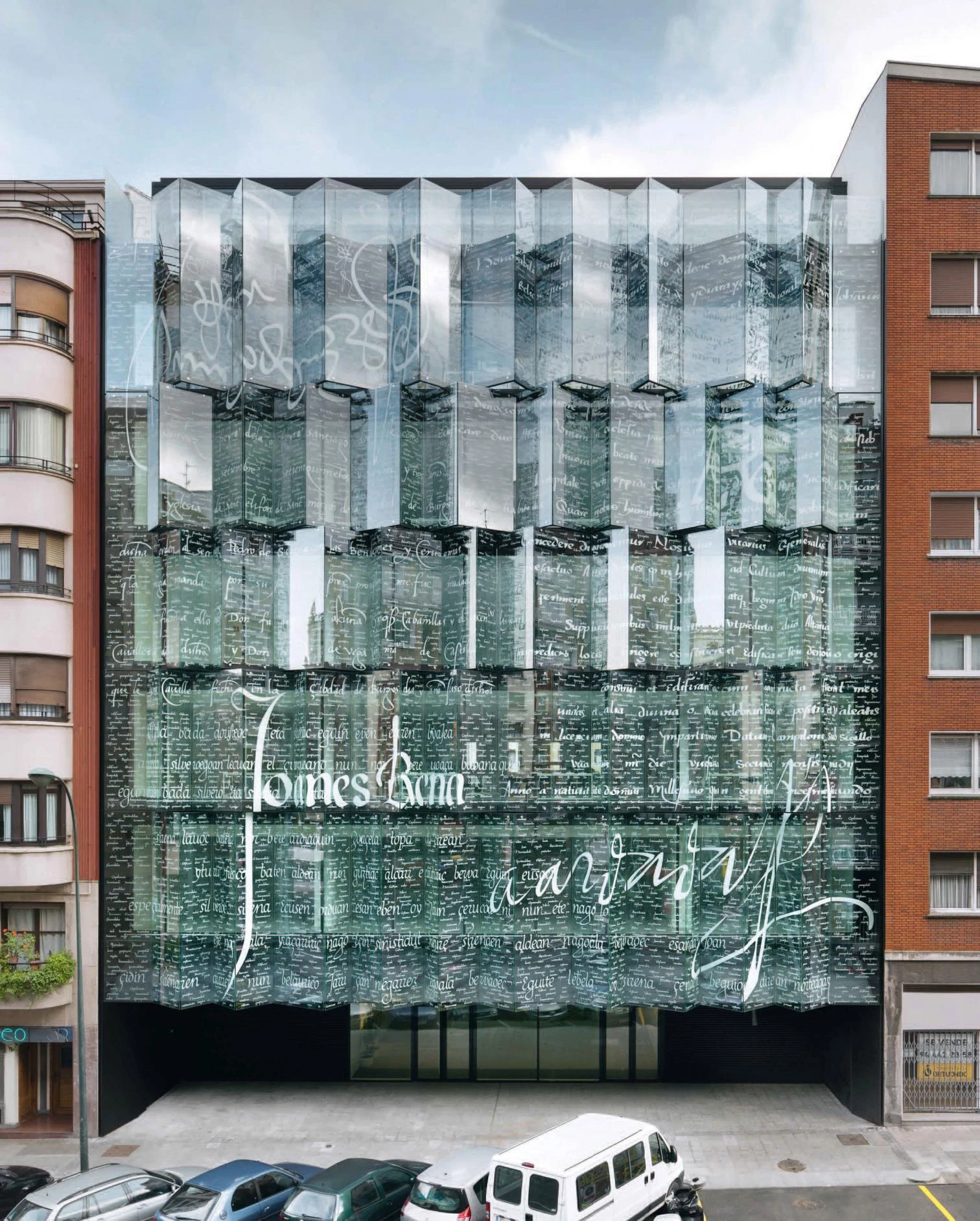
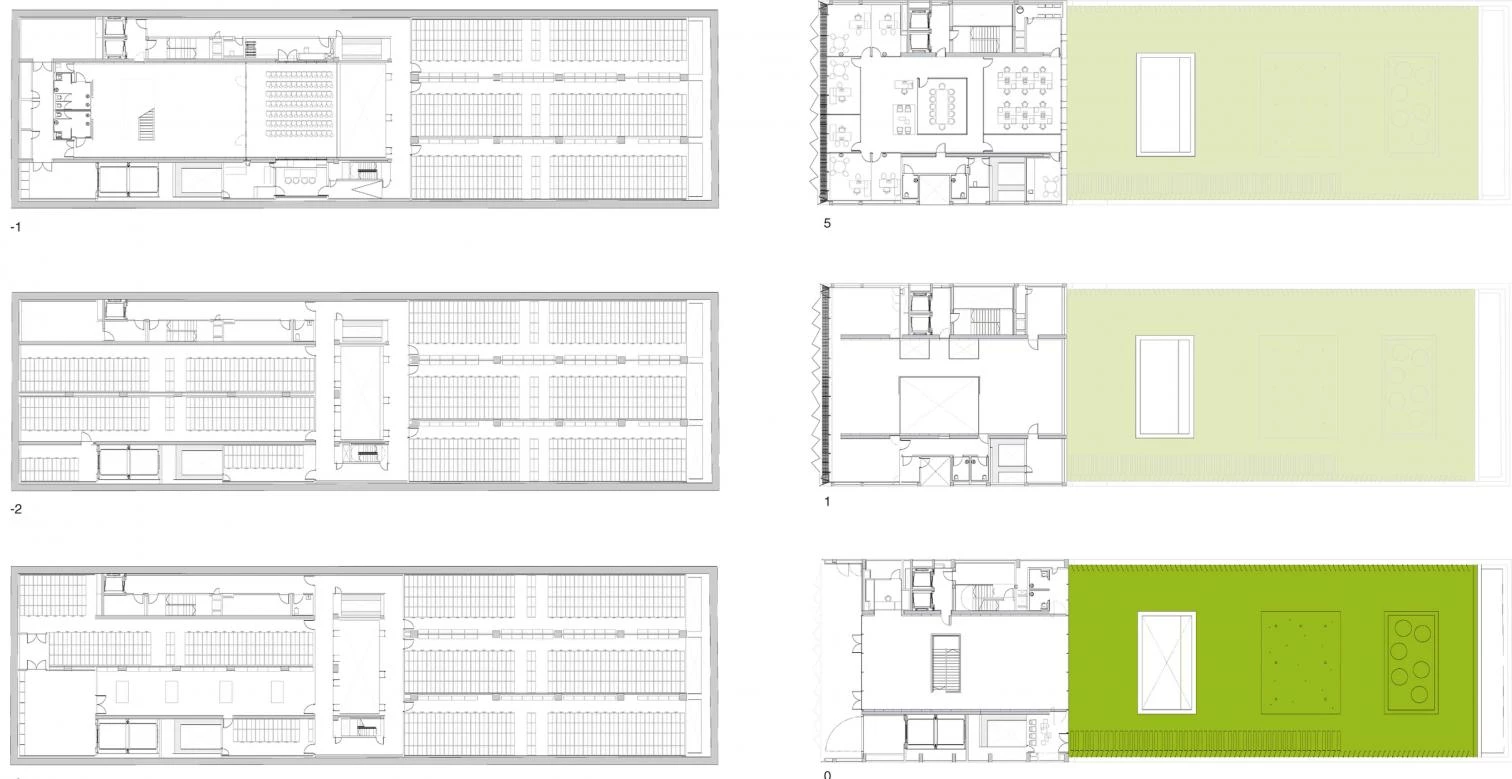
The climate control system includes the enthalpic recovery of energy, and freecooling; in the courtyard, a garden helps to refresh the air in the warmest months and help to attain energy efficiency.
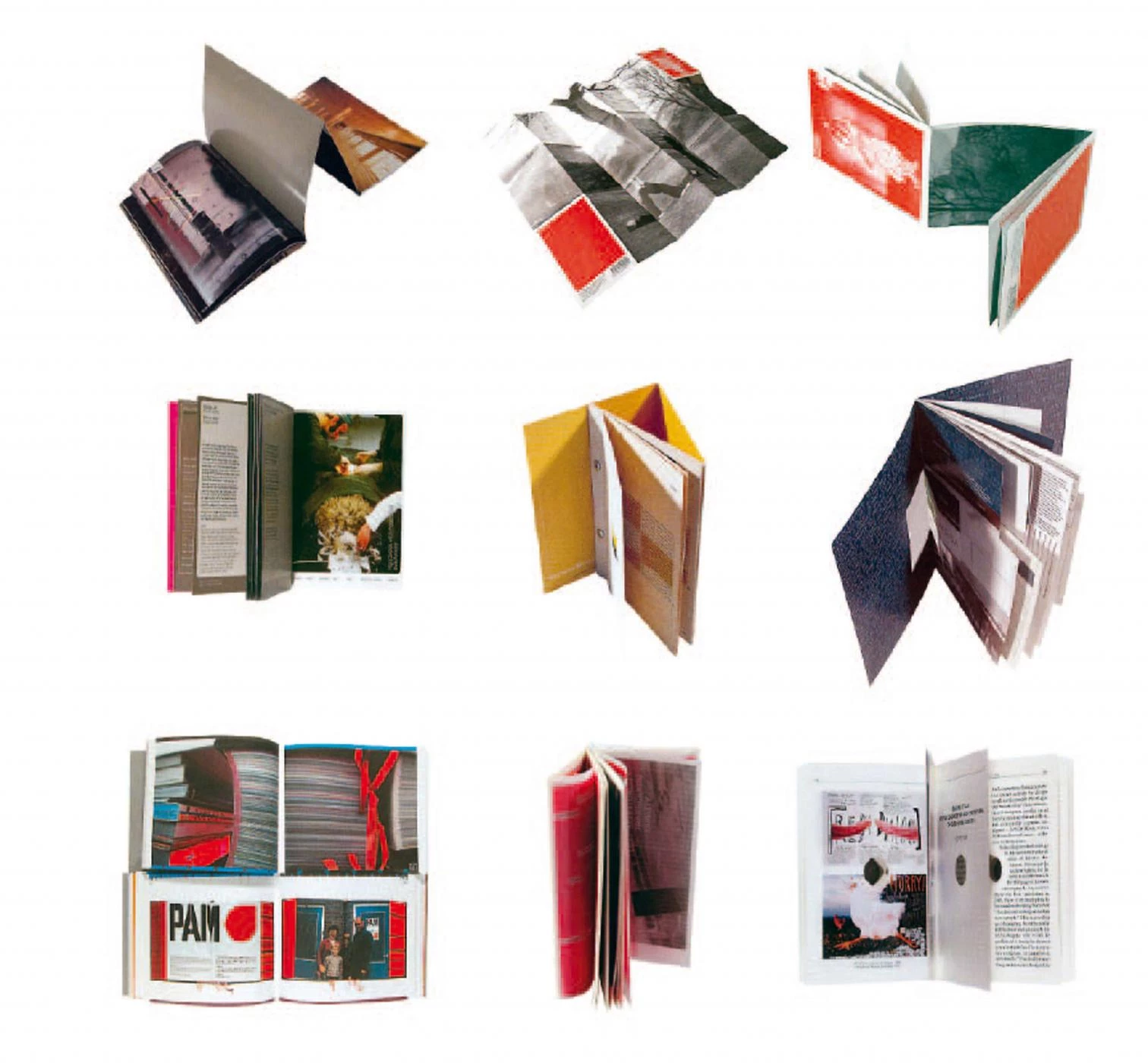
The ground level, first floor and part of the first basement floor accommodate the public areas such as the main lobby, the reception, several exhibition rooms, and an assembly hall that can also be used as a multipurpose space. Through the ground floor lobby one accesses the garden courtyard, a space for different activities such as outdoor exhibitions, reading area, and audiovisual screenings. On the second floor is the reading room and documentation center, with restricted access. The rest of the floors above grade contain the administration spaces, laboratories and documentation areas, these for private use. Below grade are the restricted-access depositories, service rooms and parking. These areas have direct access from the street through a car lift.
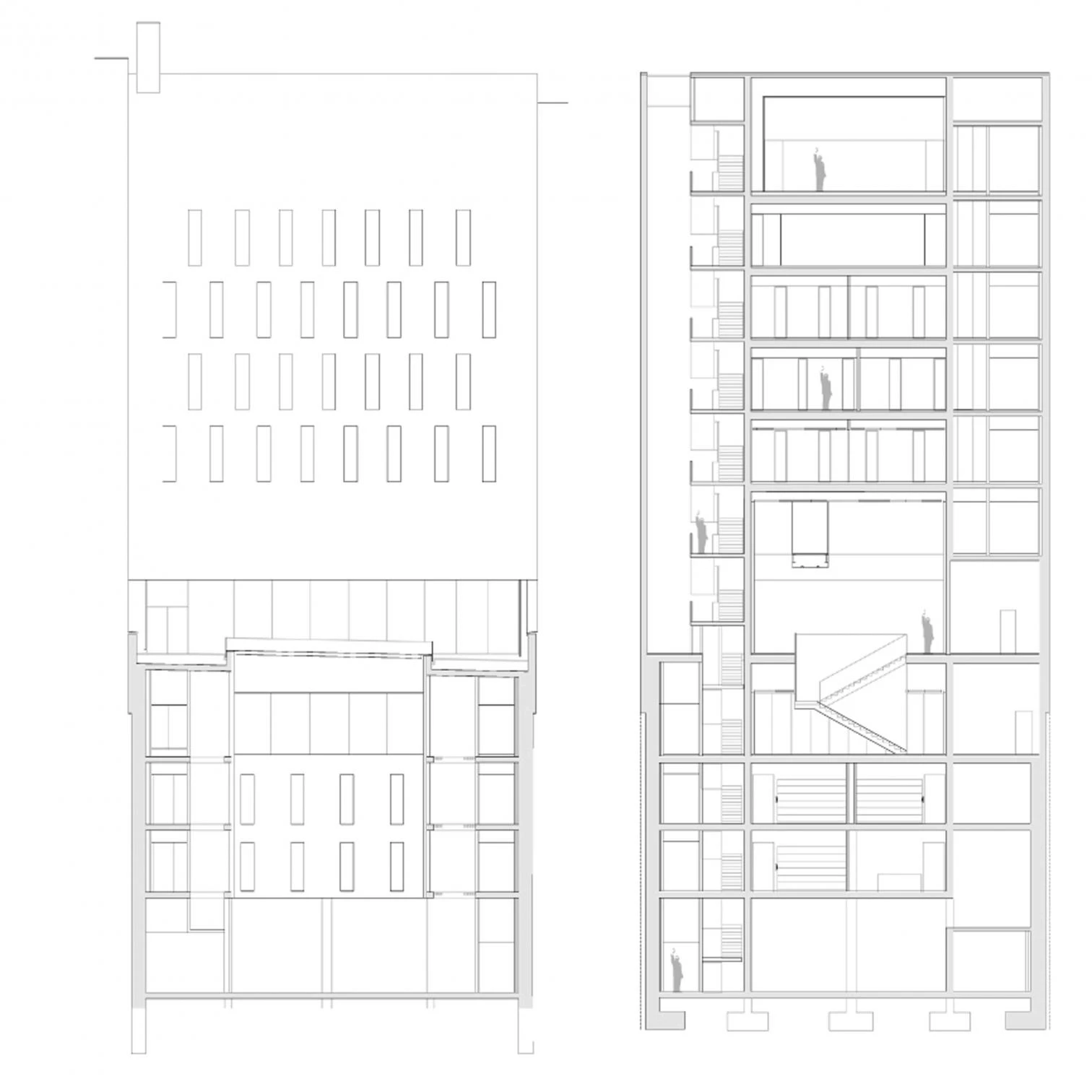
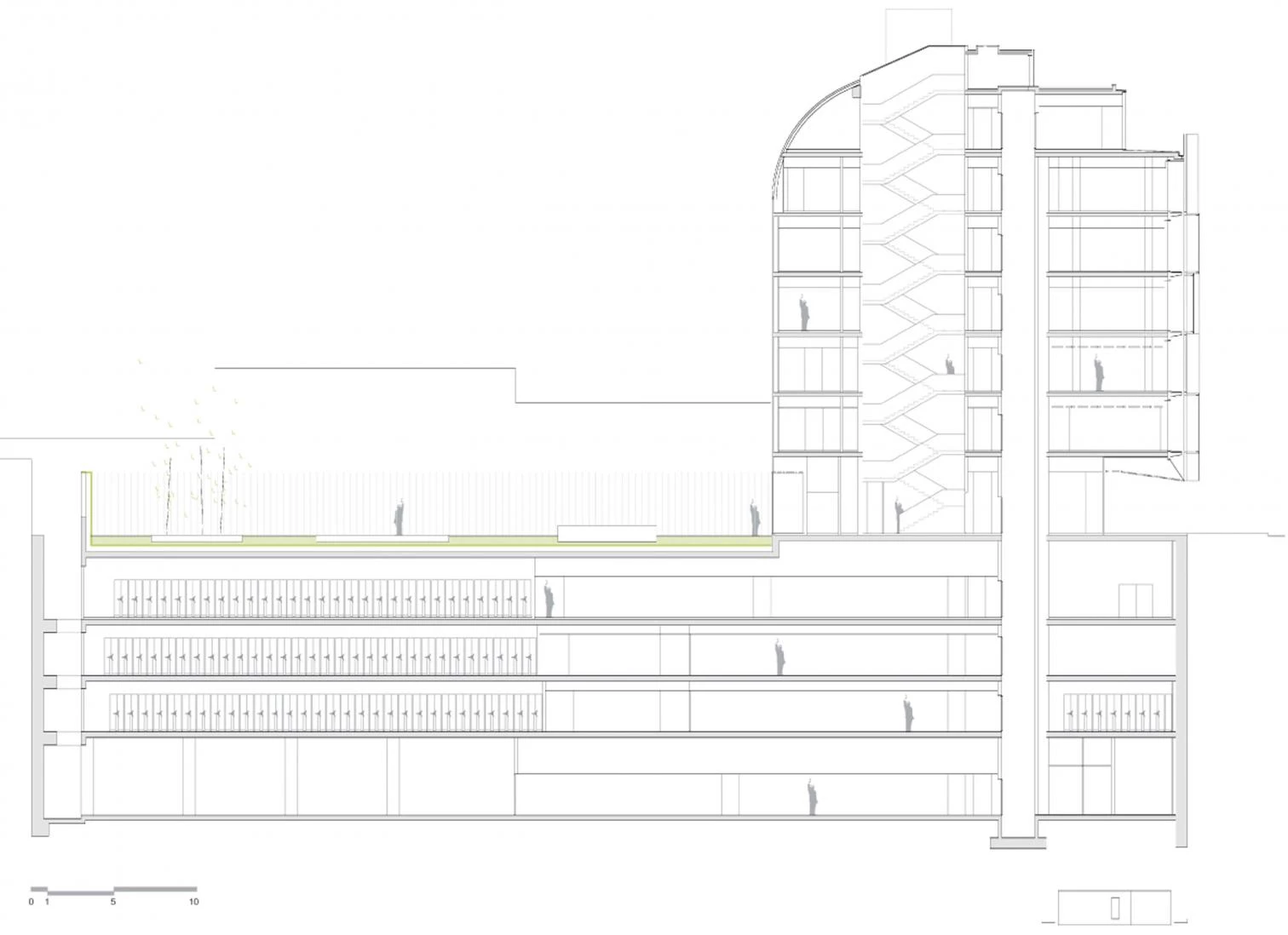
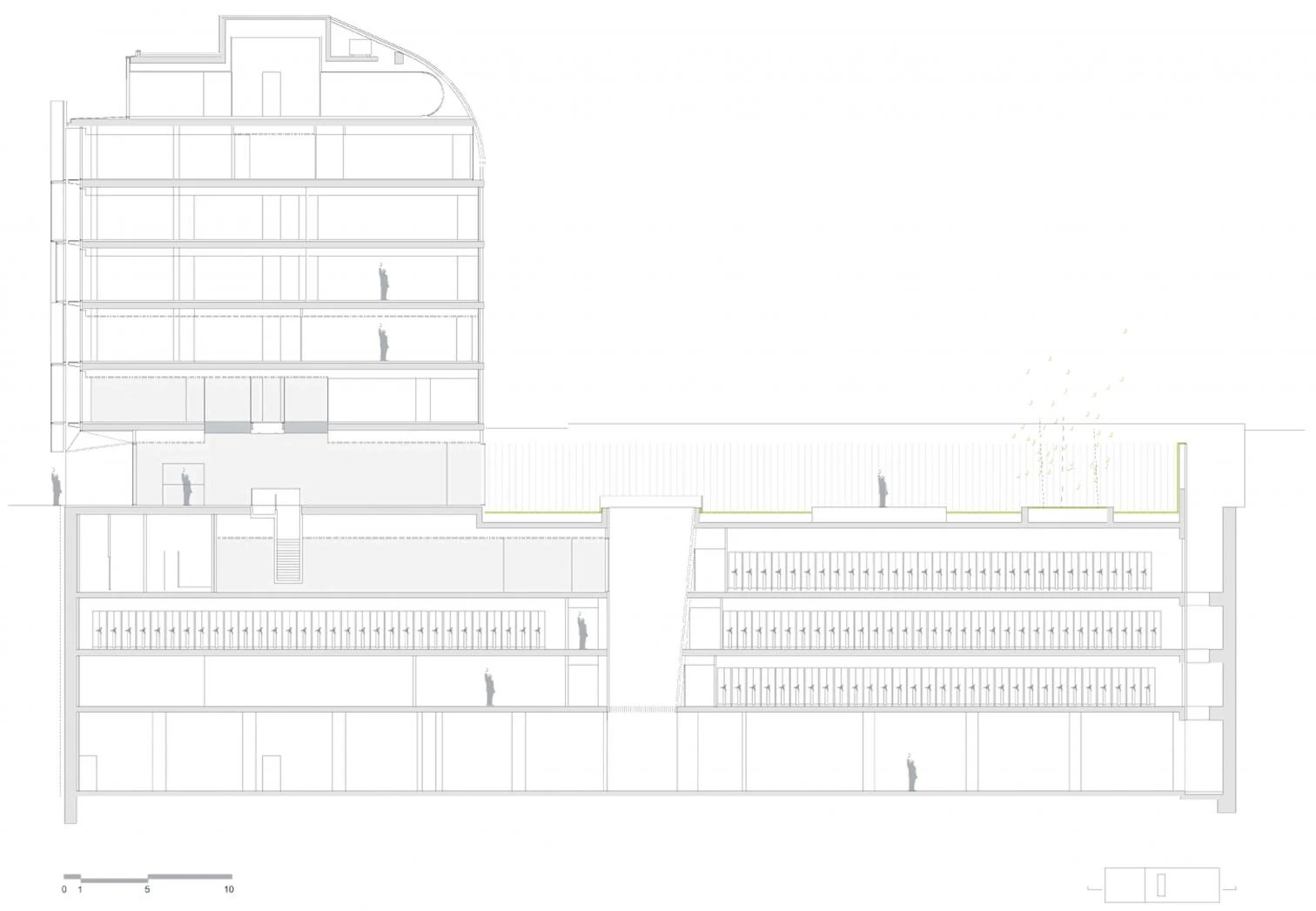
Inside the building, double heights and visual intersections enrich the connections between the different uses; the work areas are open-plan, column-free spaces, flexible in order to adapt to functional changes.
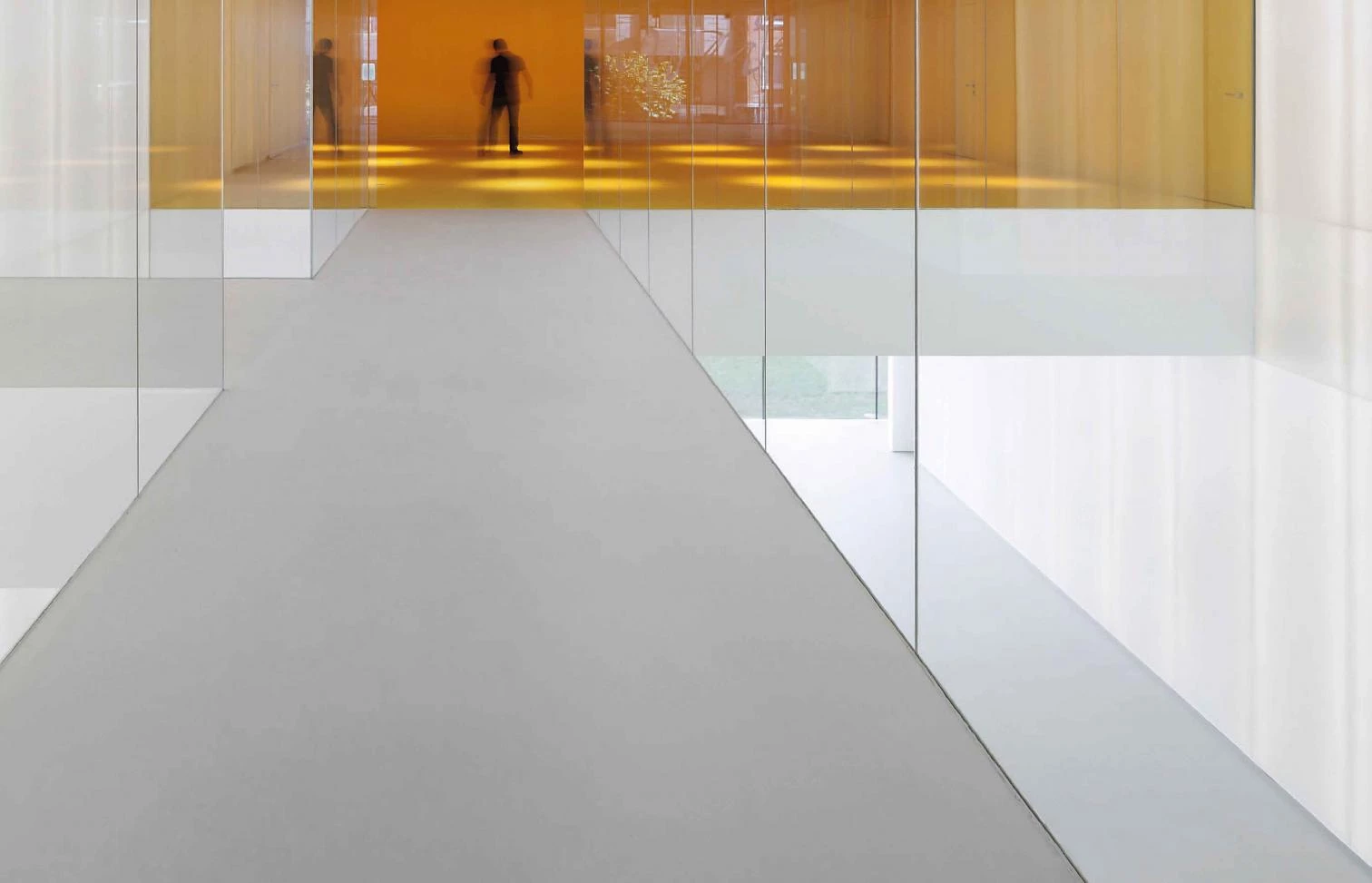
The main glass facade has been designed with a strong vibration that increases the perception of the building, to emphasize the contrast with the flatness of the street and mark its location. The transparency is meant to let the building’s internal functioning and structure be revealed to the exterior. The glass of the second skin is silkscreen printed with some of the texts that are kept in the archives, so that the building is not perceived as a closed, private space distant from citizens. The interior facade, for its part, tries to establish a formal dialogue with the remaining structures in the urban block. The garden for its part offers a welcoming image for those in the courtyard.
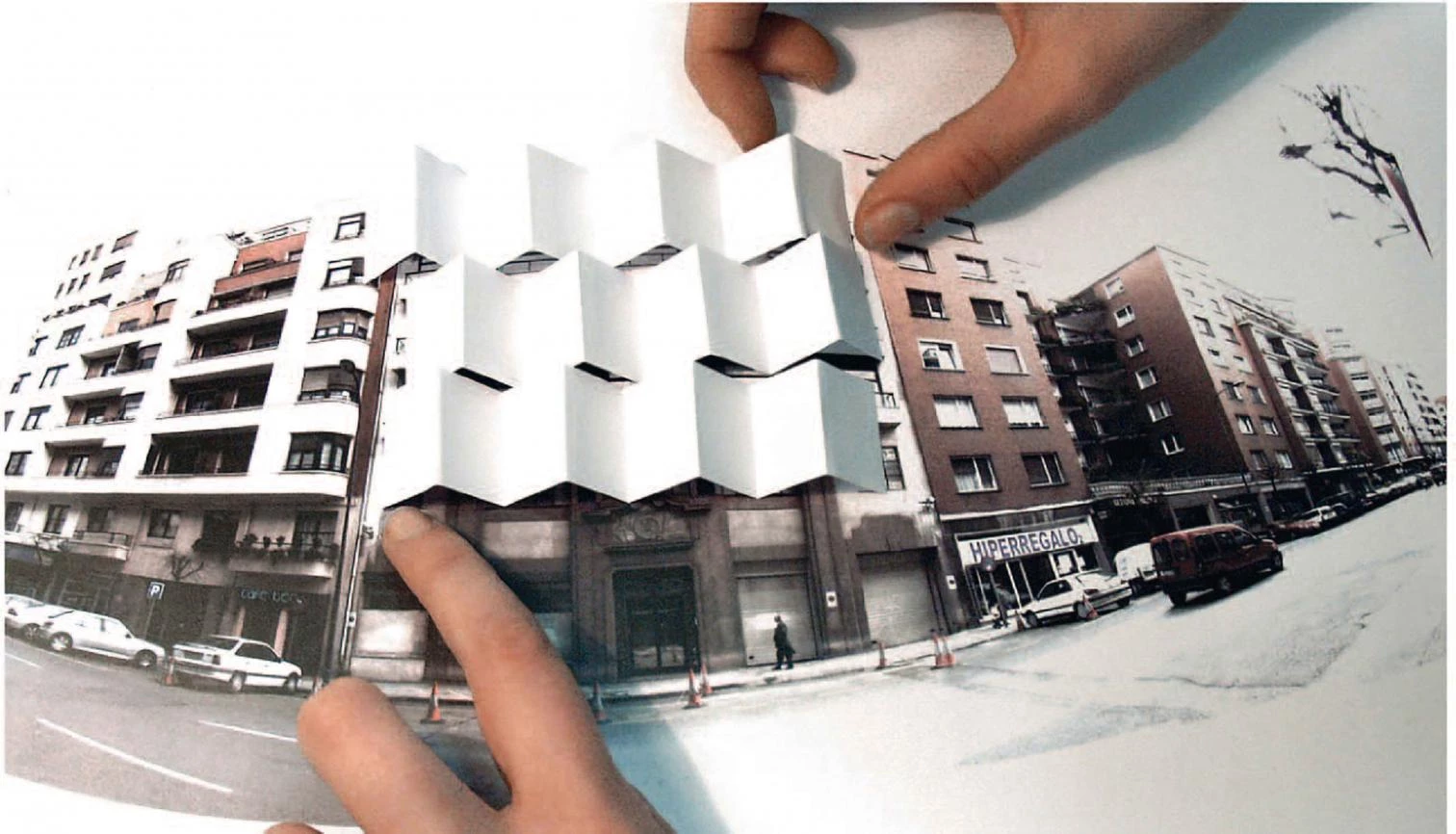
The vibration of the facade seeks to mark the building’s presence on the street; its transparency and the texts from the archive silkscreen printed on its second skin convey a welcoming image, close to citizens.
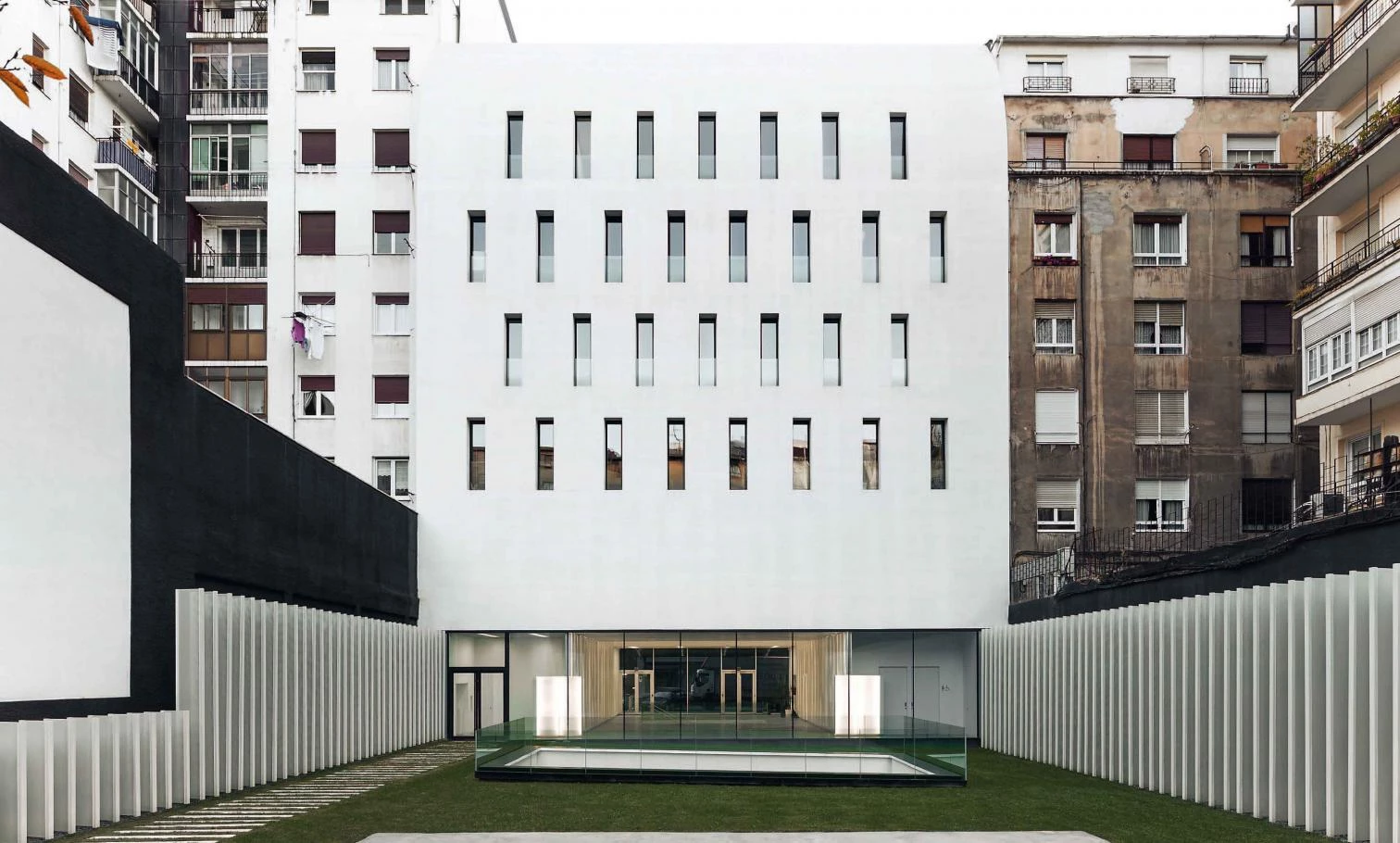
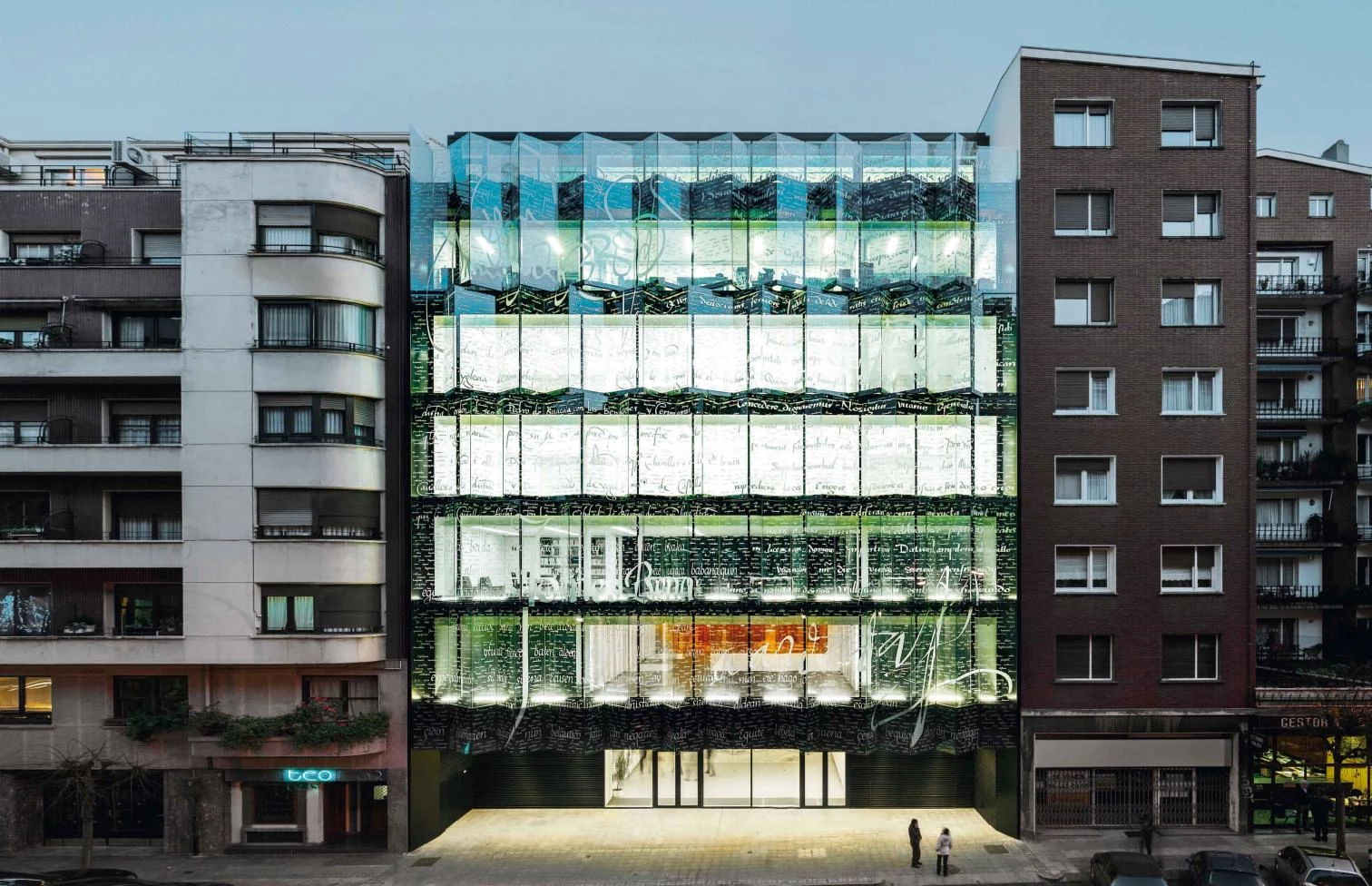
The interior spaces have double heights and visual intersections that enrich the relationship between the different users. Since part of the program unfolds below grade, the use of light and natural ventilation are emphasized particularly, even in the lobbies of access, the depository or the garage – located twenty meters deep. The first three basements are spaces that should function as archive deposits able to accommodate 20 linear kilometers of shelves.
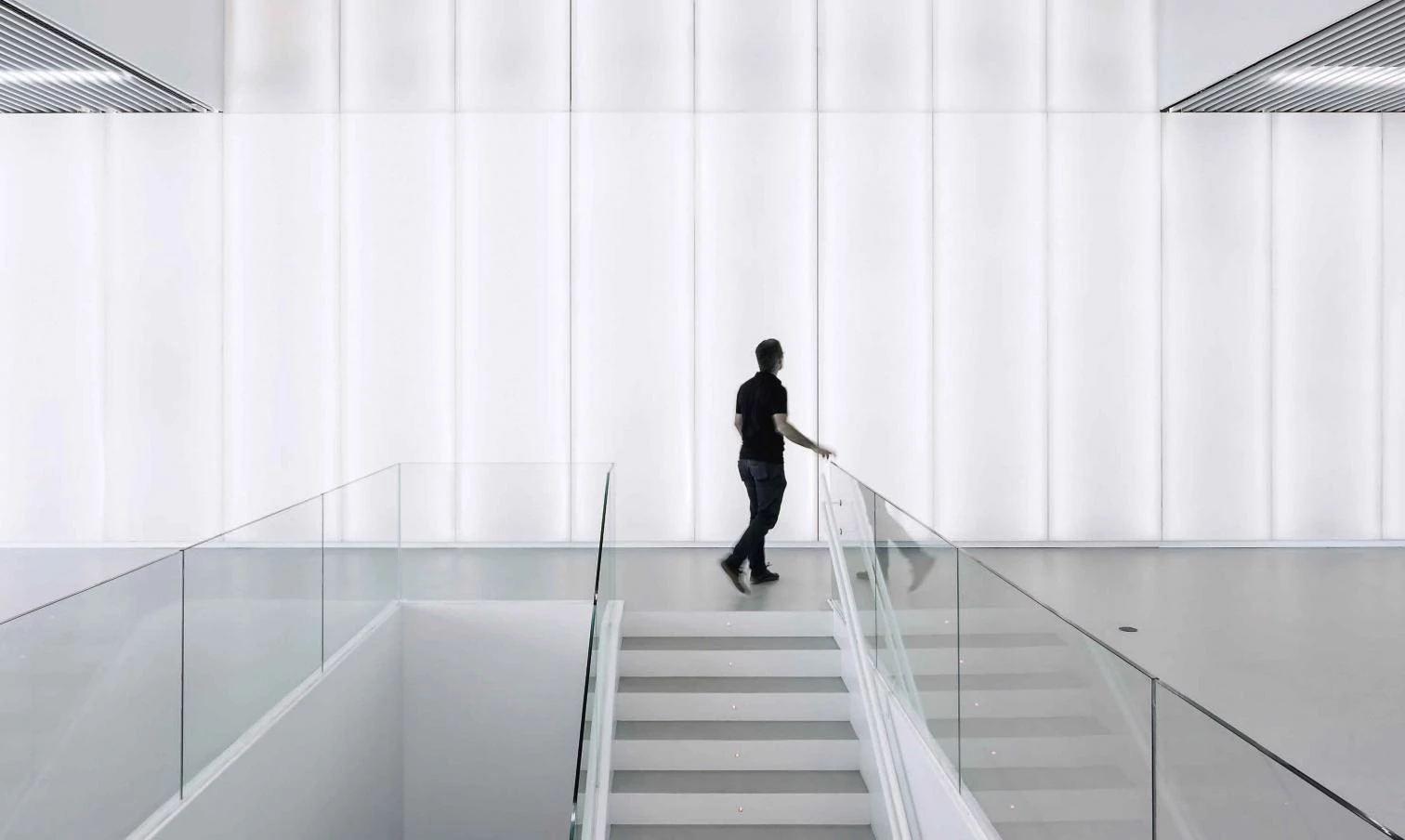
The archives, located underground and with capacity for twenty linear kilometers of bookshelves, are equipped with temperature and humidity control systems, as well as a water-mist fire extinguishing system.
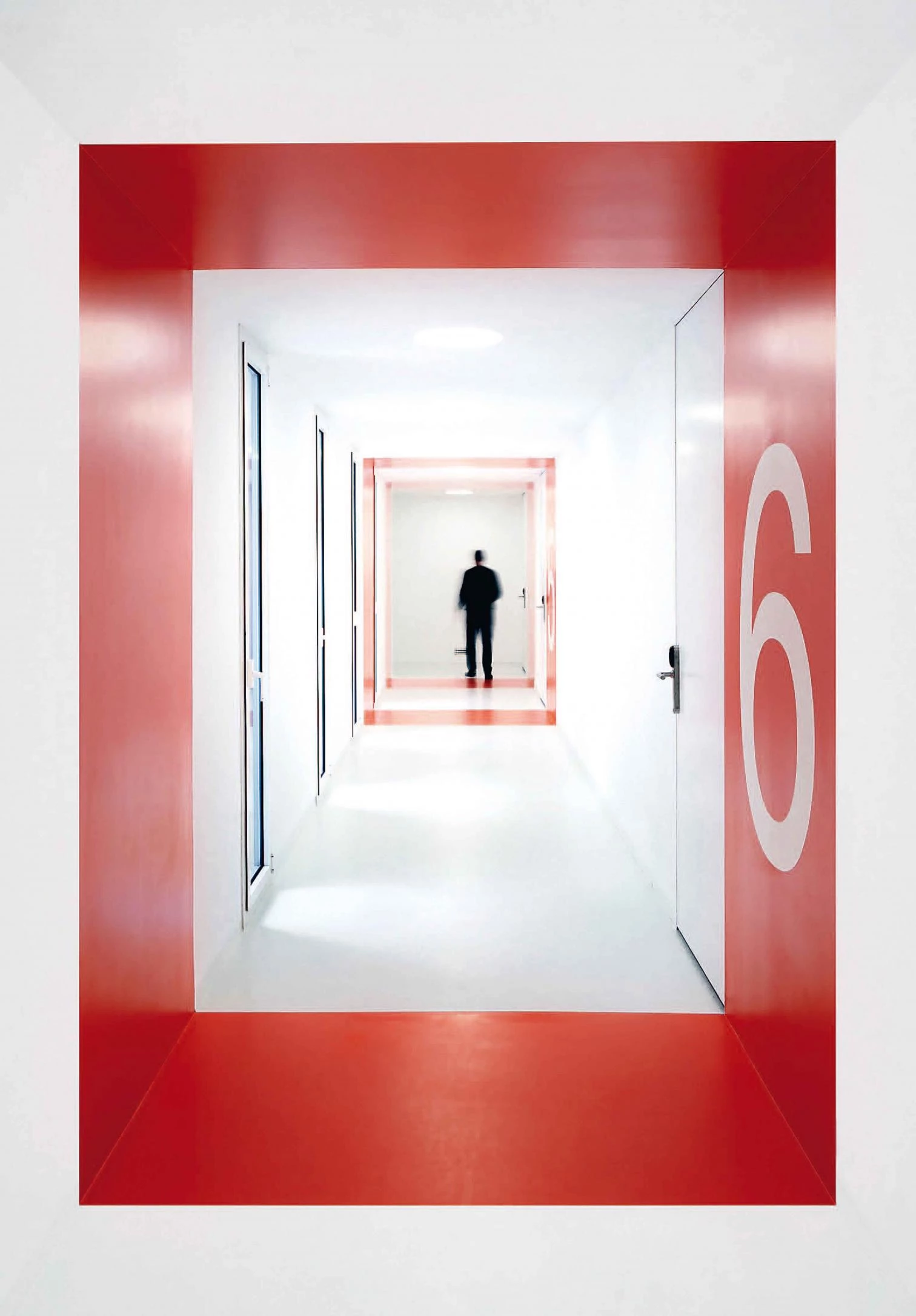
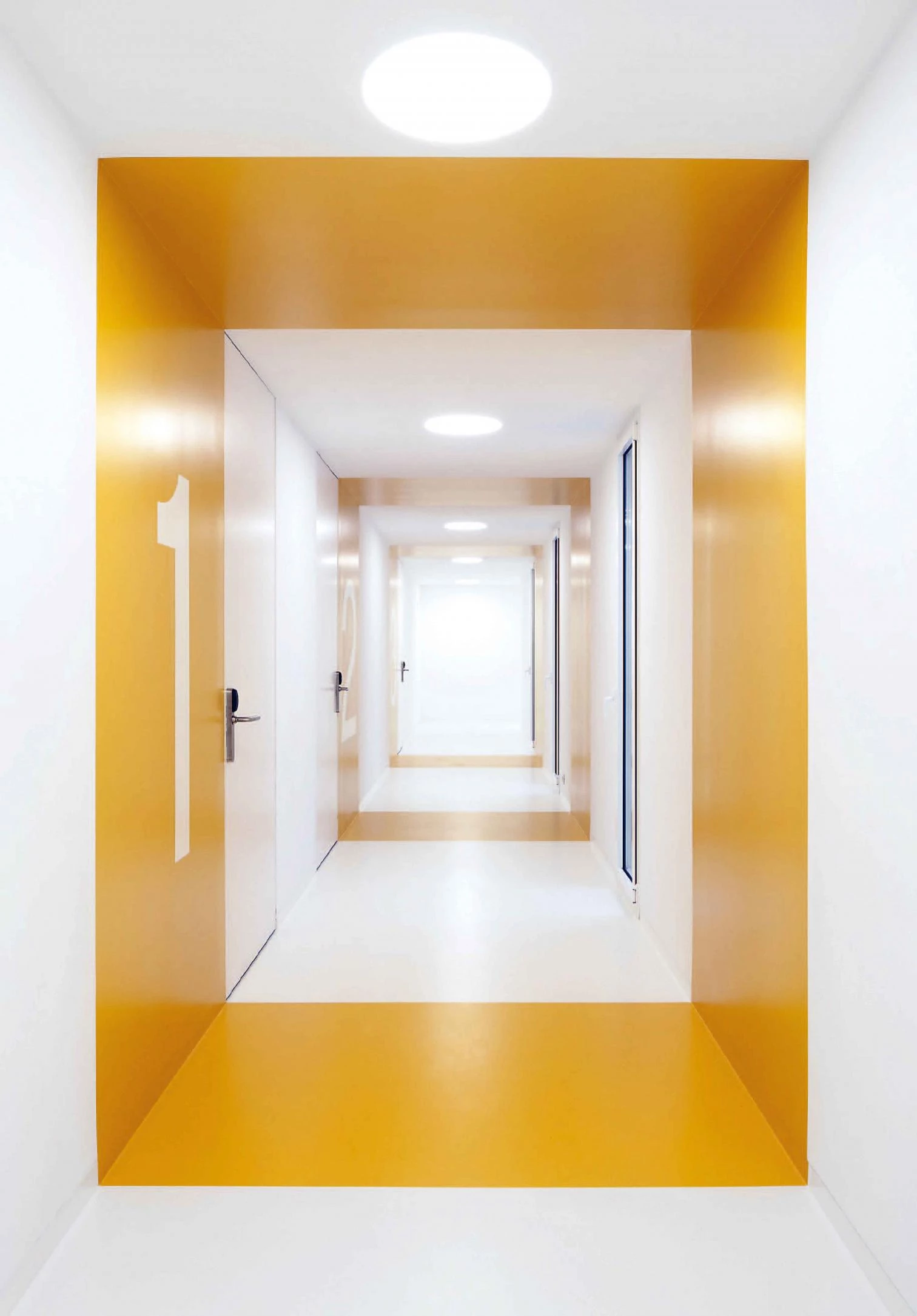
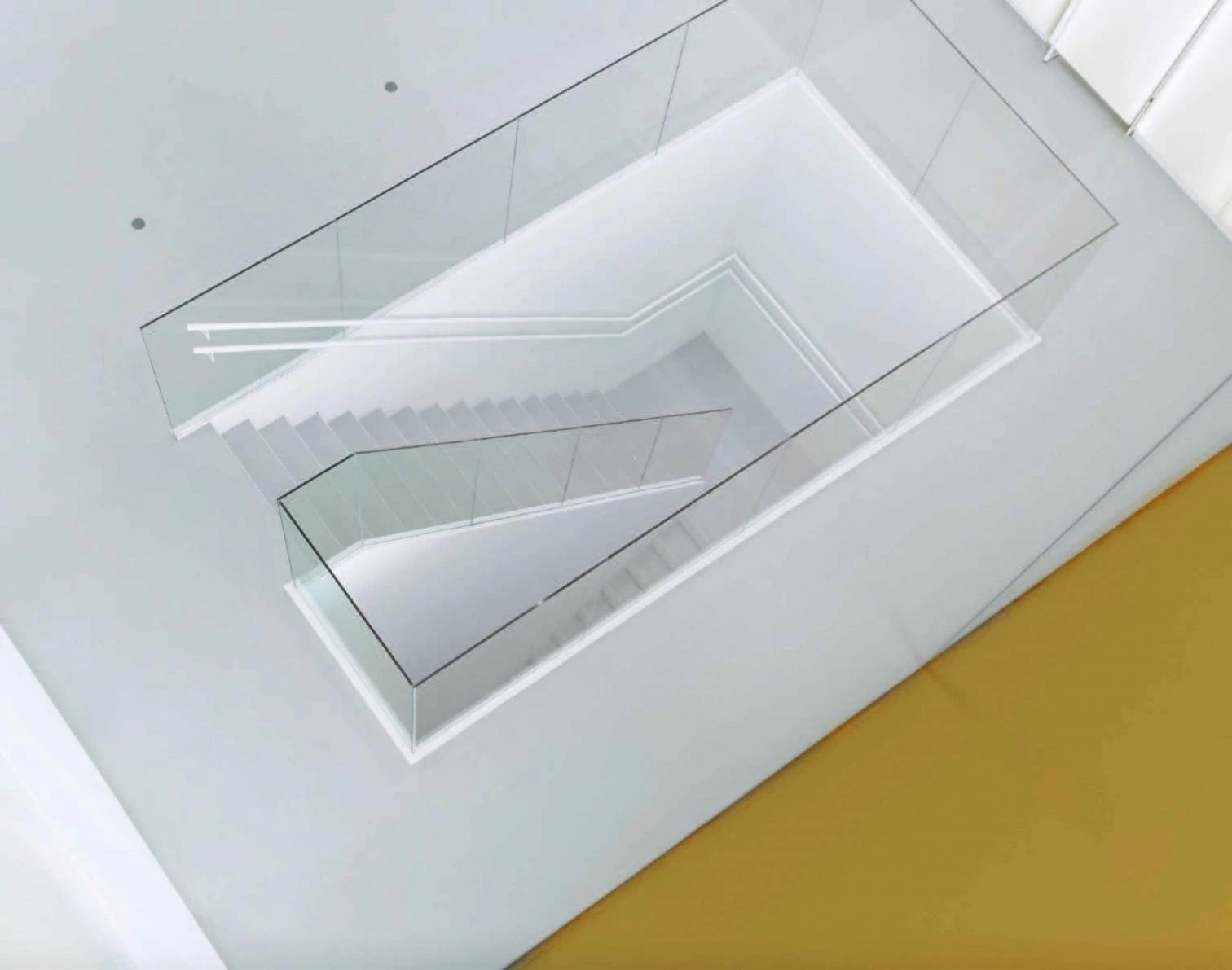

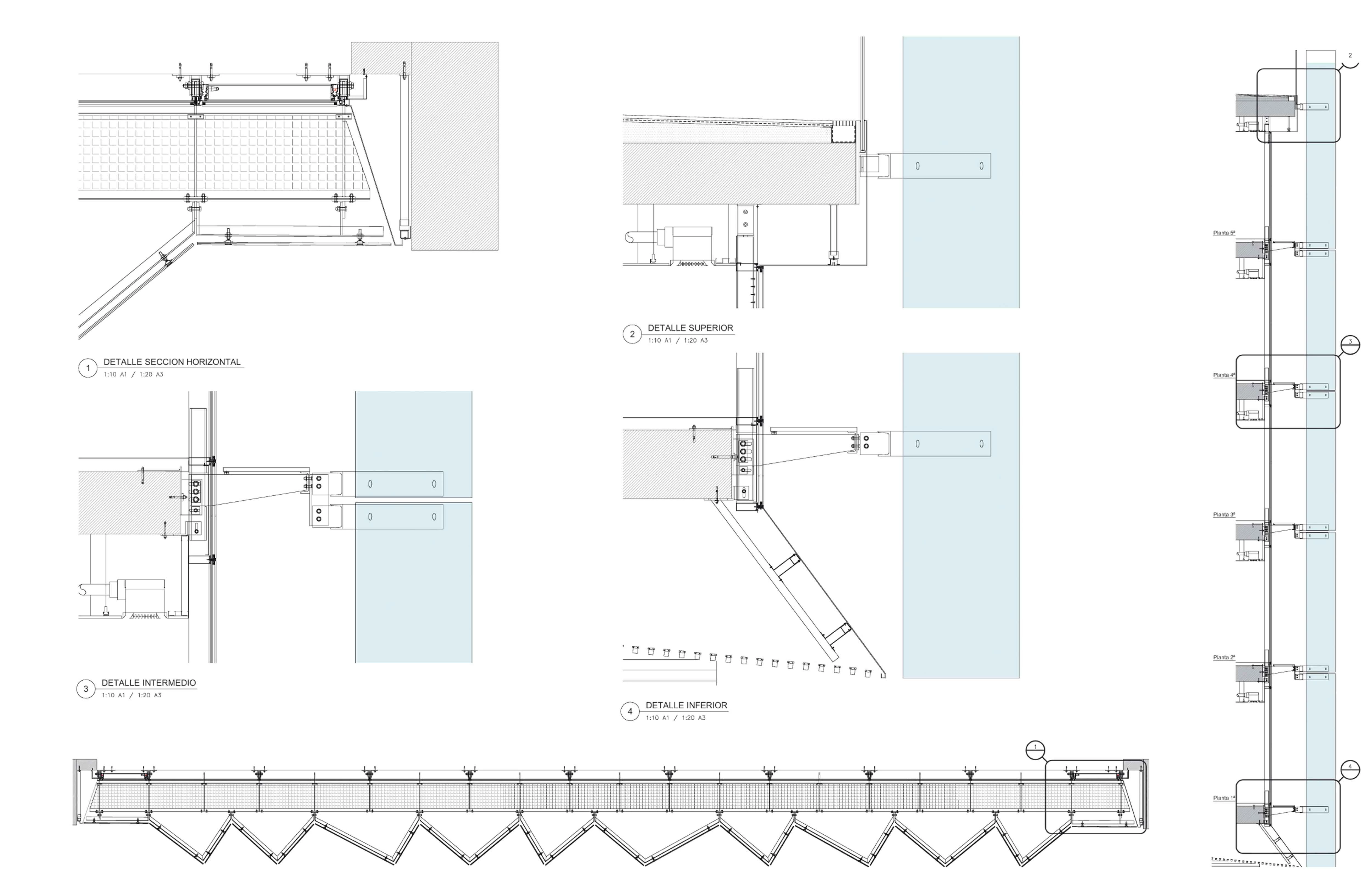
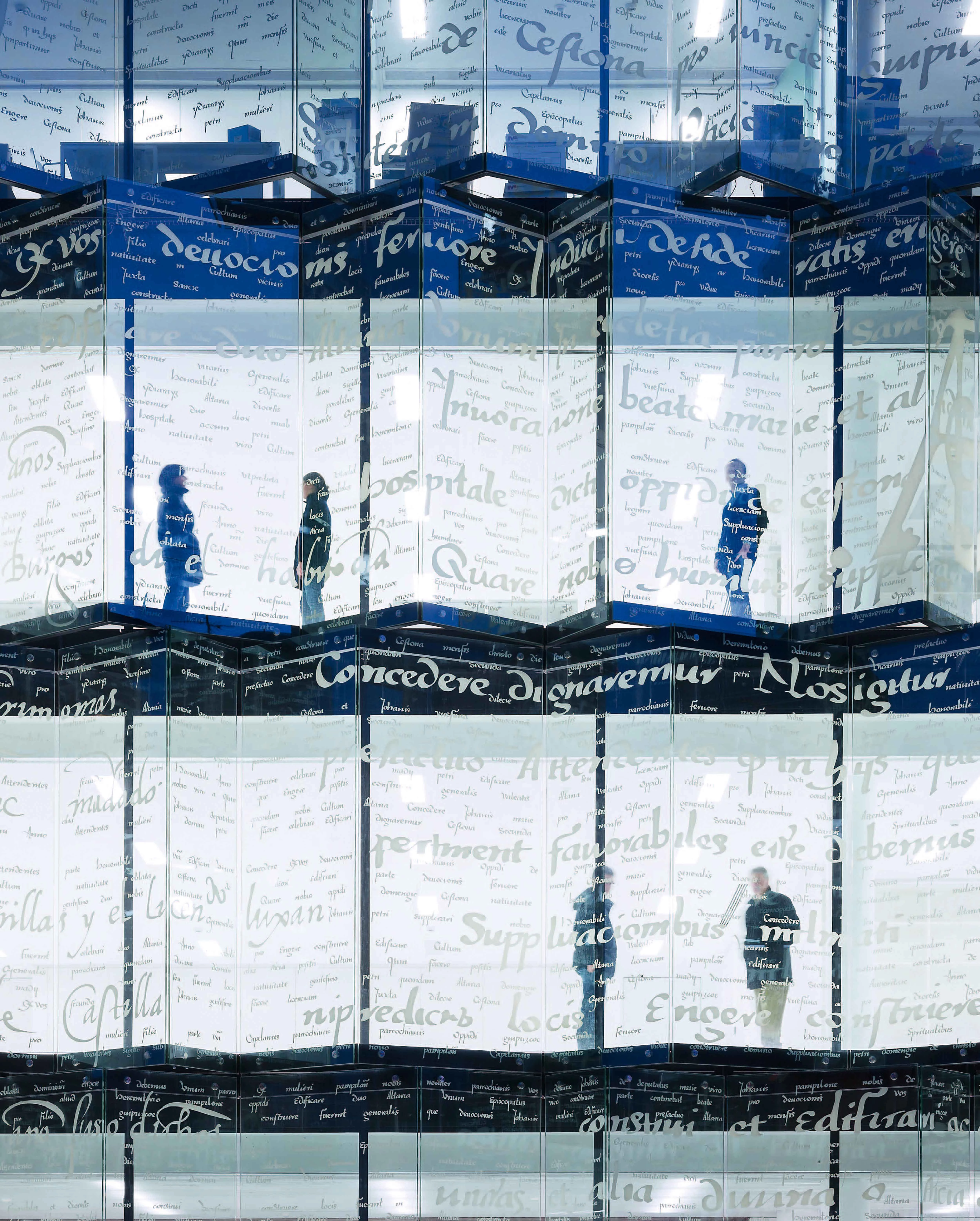
Arquitectos Architects
ACXT
Gonzalo Carro (director de proyecto y arquitecto responsable project director and project architect); Ion Zubiaurre, Javier Manjón, Oscar Ferreira da Costa (arquitectos colaboradores other architects); Gabriel Bustillo, Fco. Javier Ruiz de Prada, Agurtzane Insa (costes costs); José Ramón Rodríguez, Carlos Olmedillas, Virginia Martín, Luis Miguel Escalona, Rebeca Pesquera (técnicos CAD); Sonia López, Blanca Ugarte, Rosa Gutiérrez (administrativos administration); Gonzalo Carro (gestión y dirección de obra management and site supervision); Gabriel Bustillo (dirección de ejecución de obra construction execution management); Miguel Ángel Corcuera, Romina González (estructuras structures); Álvaro Gutierrez-Cabello, Rafael Pérez, Mikel Aguirre, Lorena Muñoz (climatización environmental engineering); Álvaro Gutiérrez-Cabello, Miguel García, Luz Bilbao (luz lighting); Álvaro Gutiérrez-Cabello, Lorena Muñoz (agua public health services); Álvaro Gutiérrez-Cabello, Miguel García (electricidad electrical engineering); Álvaro Gutiérrez-Cabello Arce, Estibaliz Lekue, Ignacio Alcázar (telecomunicaciones telecommunications); Natalia González Matrelle, Roberto Fernández de Gamboa, Inés Uribarren Rua (diseño gráfico graphic design)
Contratista Contractor
FERROVIAL Agroman SA
Superficie construida Floor area
8.550 m²
Presupuesto Budget
9.414.866 euros
Fotos Photos
Aitor Ortiz

