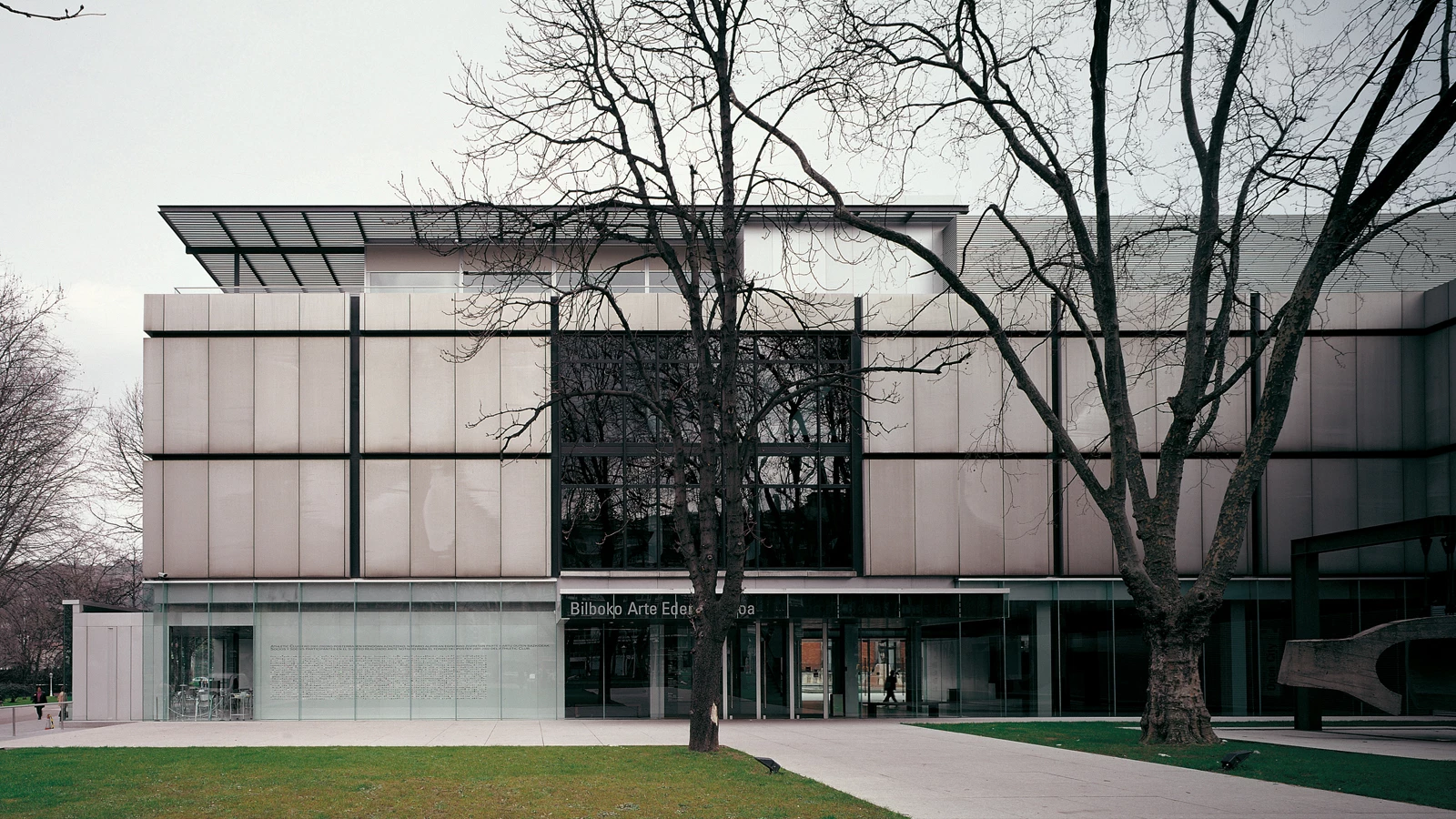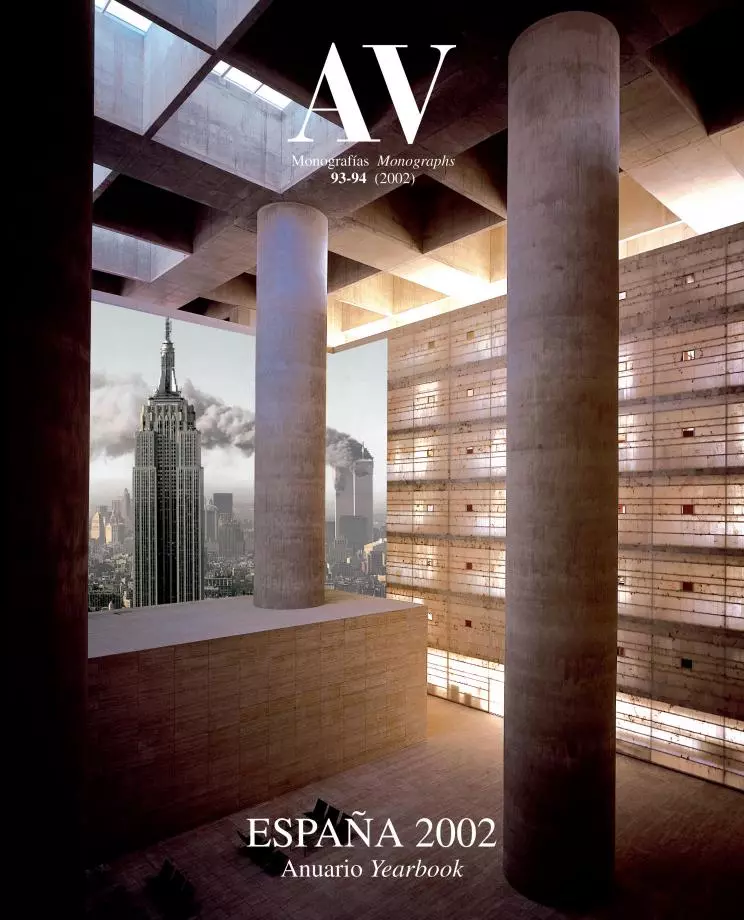Museum of Fine Arts Extension, Bilbao
Luis María Uriarte- Type Museum Culture / Leisure
- Material Glass
- Date 2001
- City Bilbao
- Country Spain
- Photograph César San Millán
- Brand Olabarri Balzola
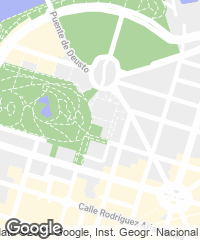
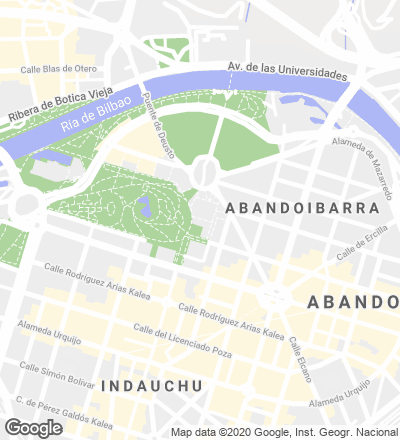
Located in the proximities of the Guggenheim Museum and the Euskalduna Palace – thoughon the background with respect to the estuary –the Museum of Fine Arts of Bilbao takes up one end of Casilda Iturritza park, the main green space of the northwest of Bilbao’s Ensanche.
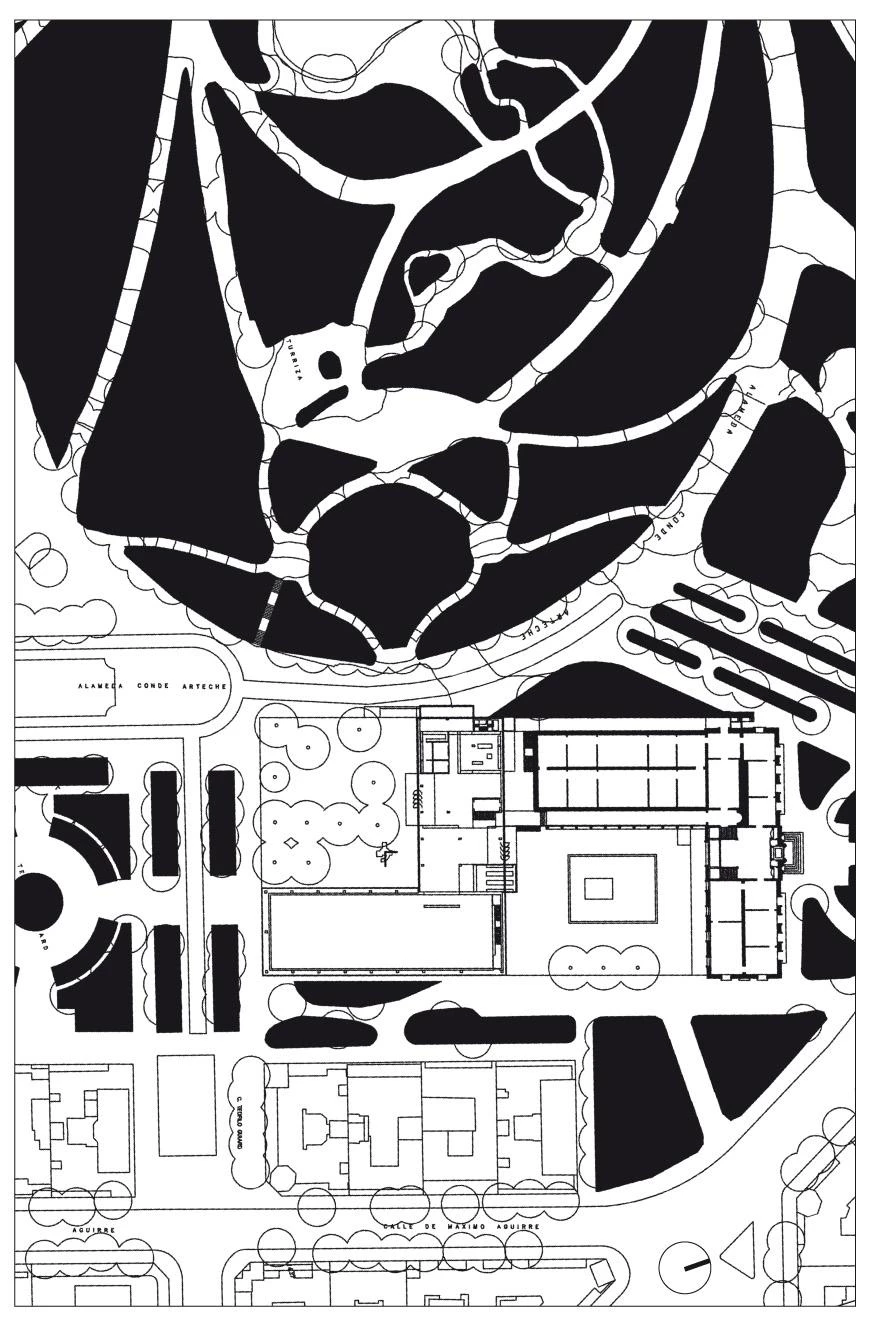
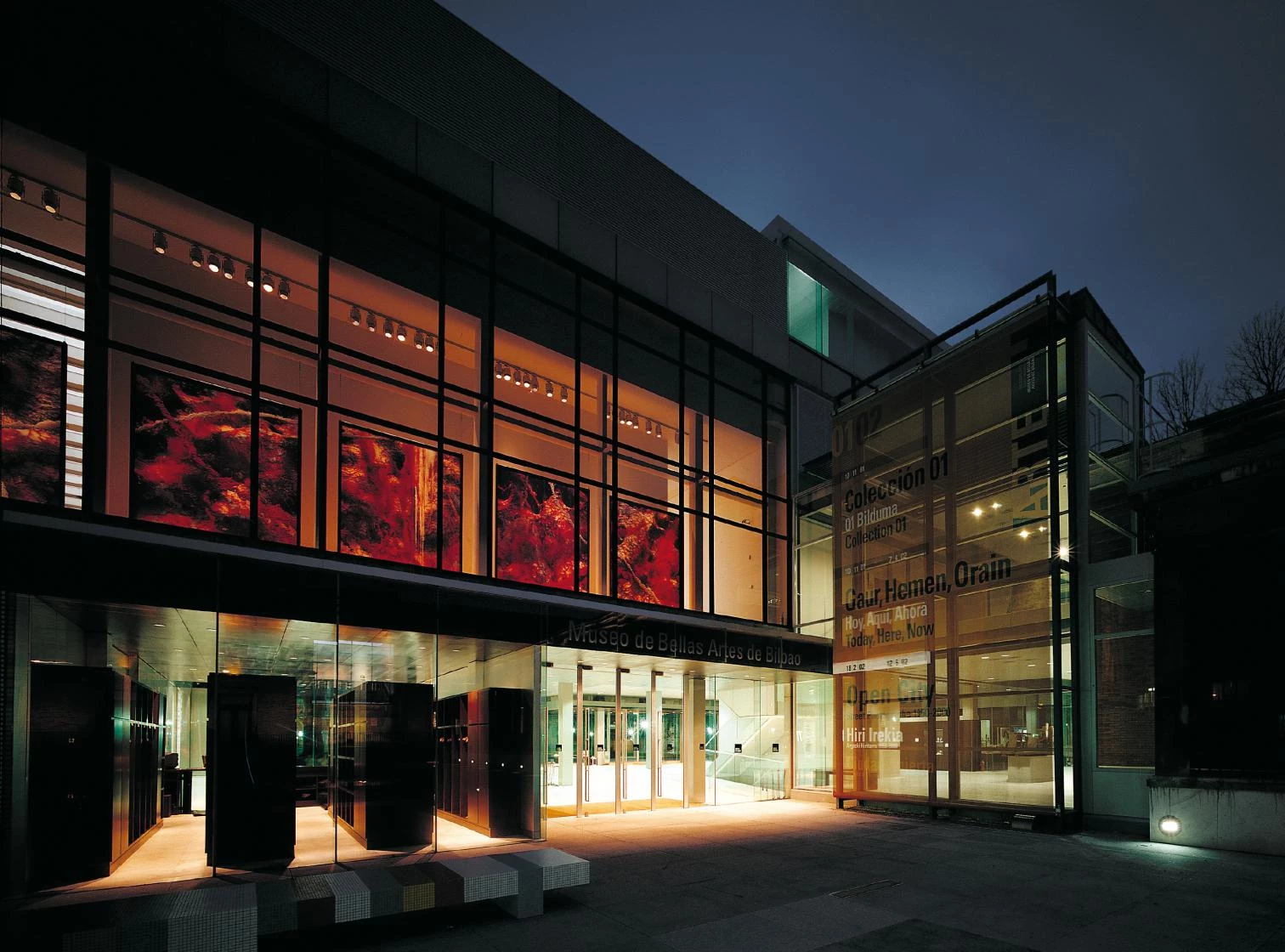
With the regularity of nineteenth century blocks as backdrop, the museum hides among the trees of the park with an extended silhouette shared both by the original building of 1947, by Urrutia and Cárdenas, and the annex designed by Líbano and Beascoa that stretched its premises in the seventies. To modernize these facilities and reorganize halls and routes, this last intervention has also served to unify and renovate its image.
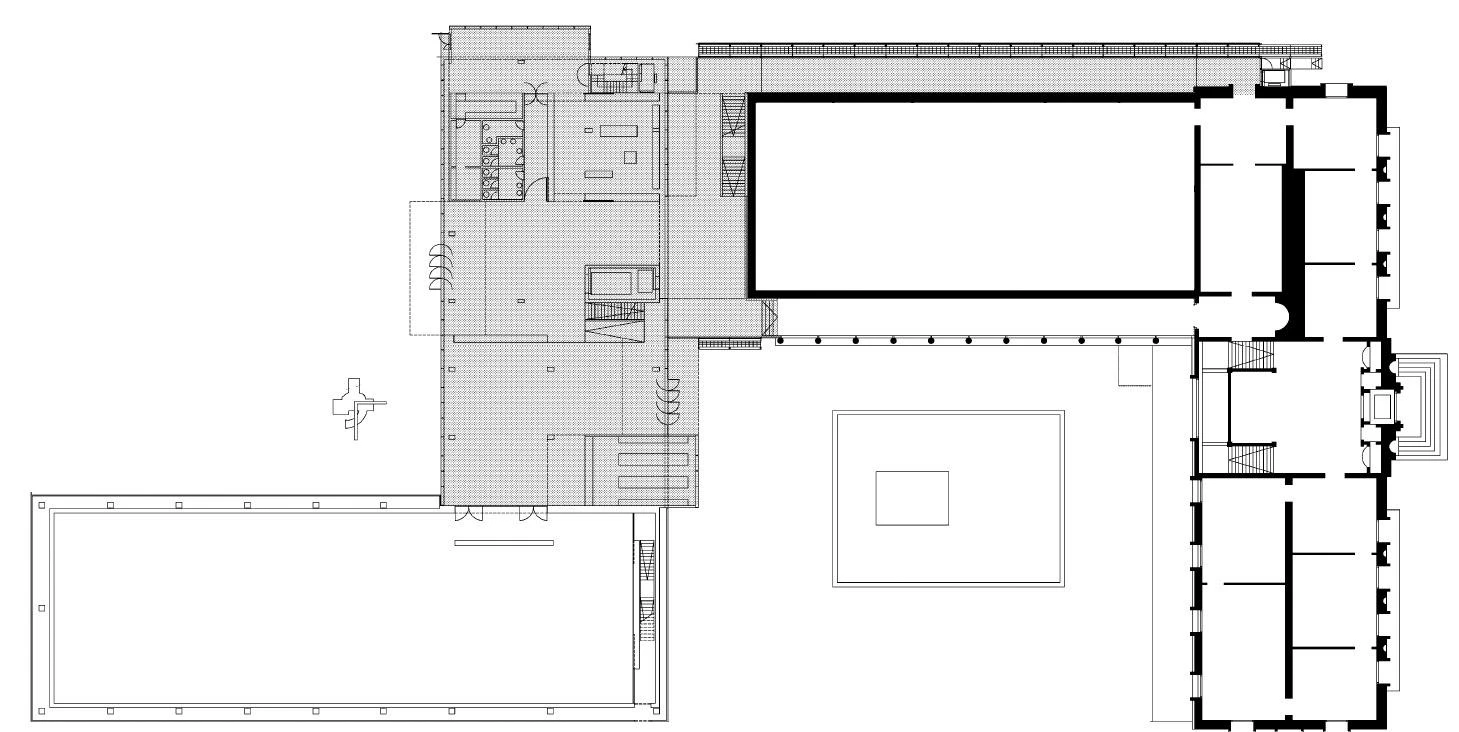
As a new core, a light and almost transparent prism links both parts of the existing museum. The original building shows now a glazed gallery on its rear facade, through which it opens to the neighboring park.
The building and its extension are different not only on account of the materials used – masonry walls and glass enclosures – but also for their attitude towards the environment. In this way, while the older volume finds its presence in the city with a square presided by the pond of Arriaga, its extension looks onto the park’s greenery.
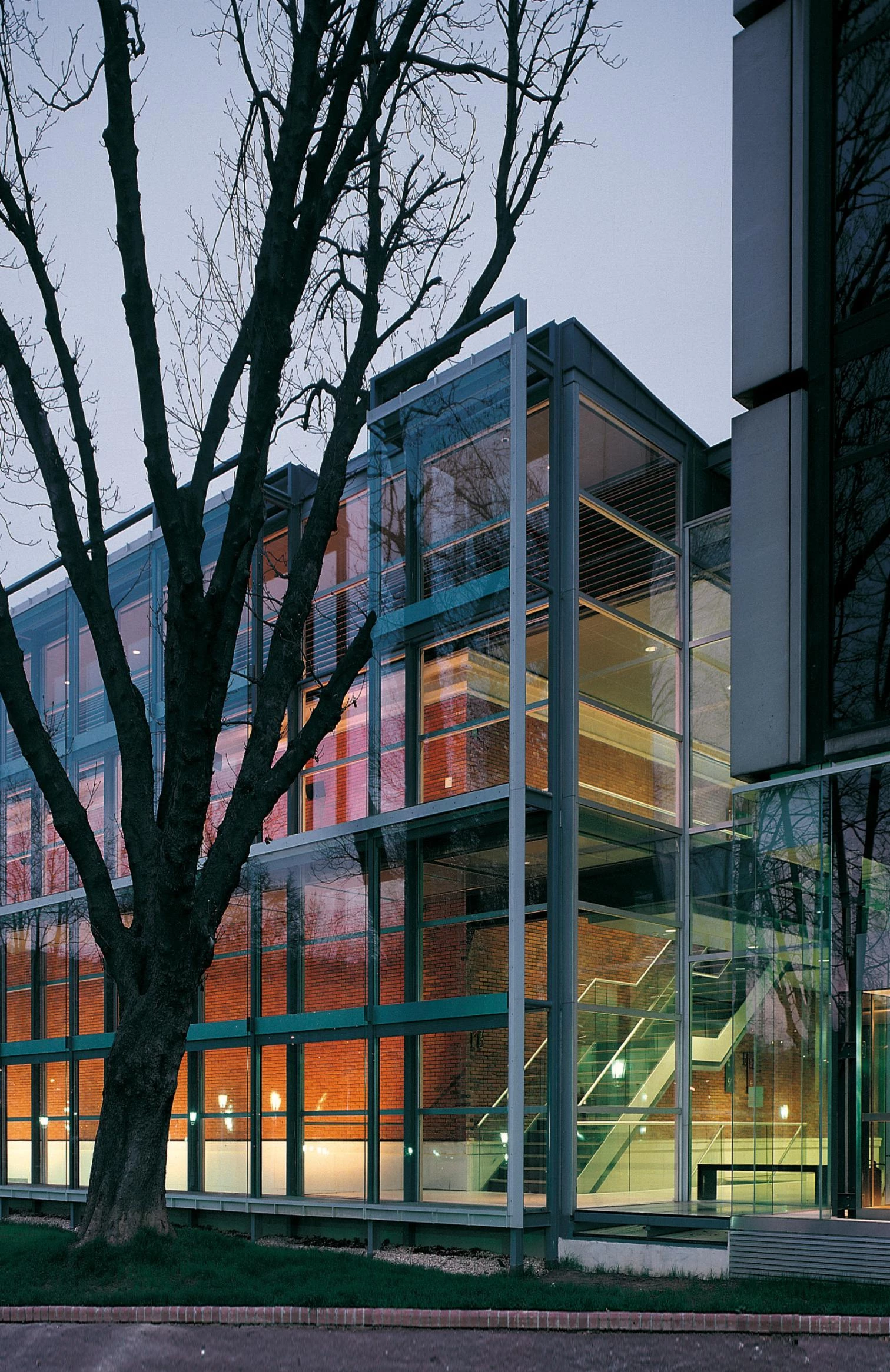
The recently finished remodeling appraises the strategic location of the plot and tries to reconcile both attitudes by replacing the somber facade of the old building towards the park with a slim case that brings light into the new premises fit out on the basement and the ramps that now connect the different levels of each building. The administration offices, conference hall and maintenance workshops take up the basement – where the restoration rooms are also housed – that are displayed to the public through a glazed crack with a pedagogical vocation.

The old volume houses the permanent exhibition, while the temporary ones share the extended ground floor with a cafeteria, a shop and the new hall of access to the museum, that acts as as a link between Arriaga square, which opens onto the city and Chillida square, that looks onto the park. A restaurant with a small terrace has been installed on the roof so that the guests may enjoy the surrounding views.
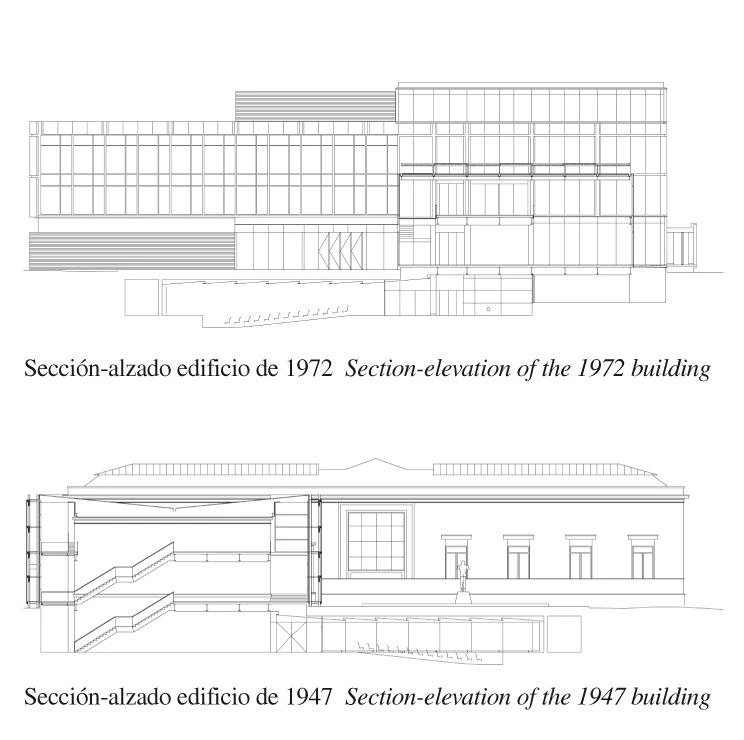
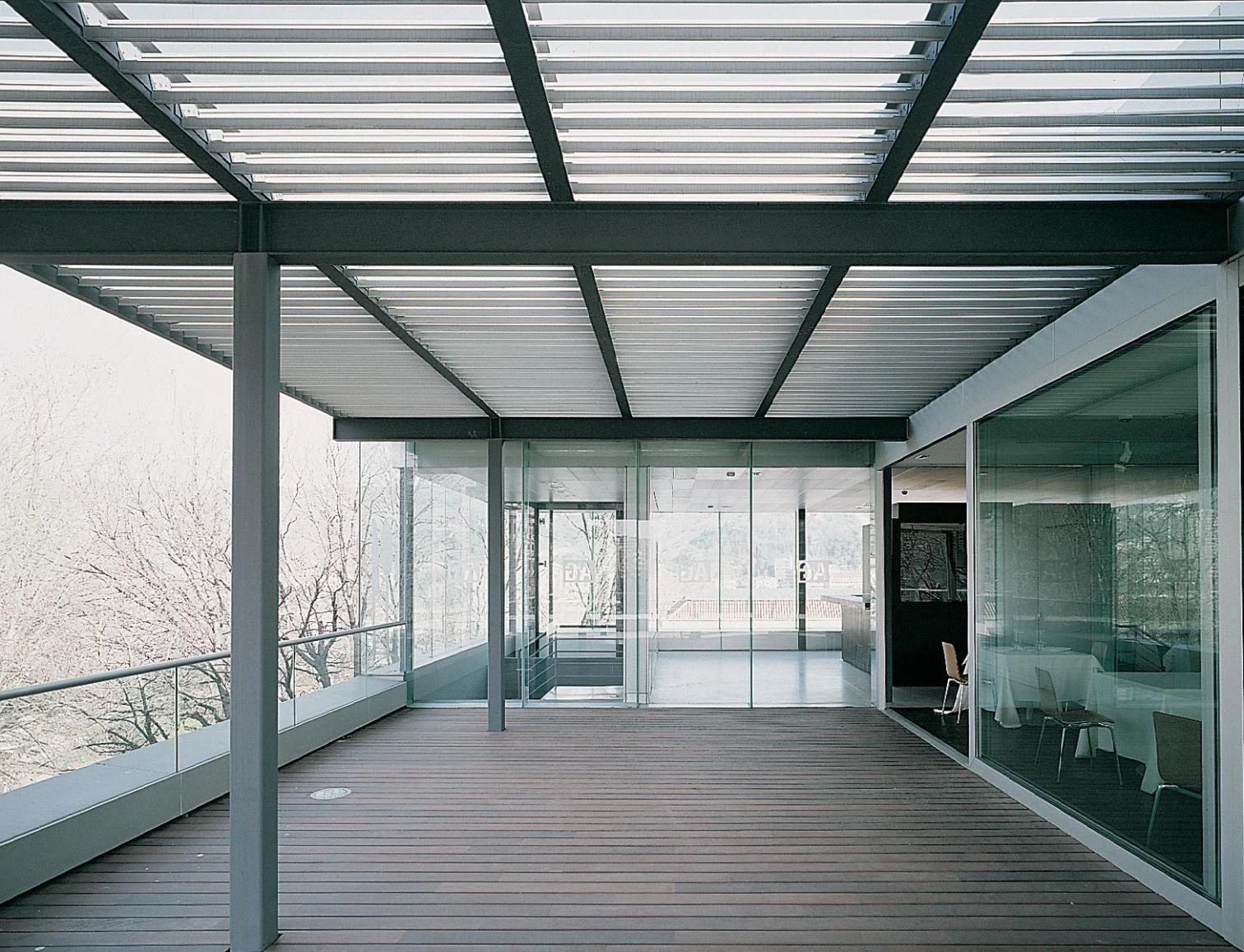

From the roof, a restaurant now dominates the views onto the park upon which the museum enlargement unfolds
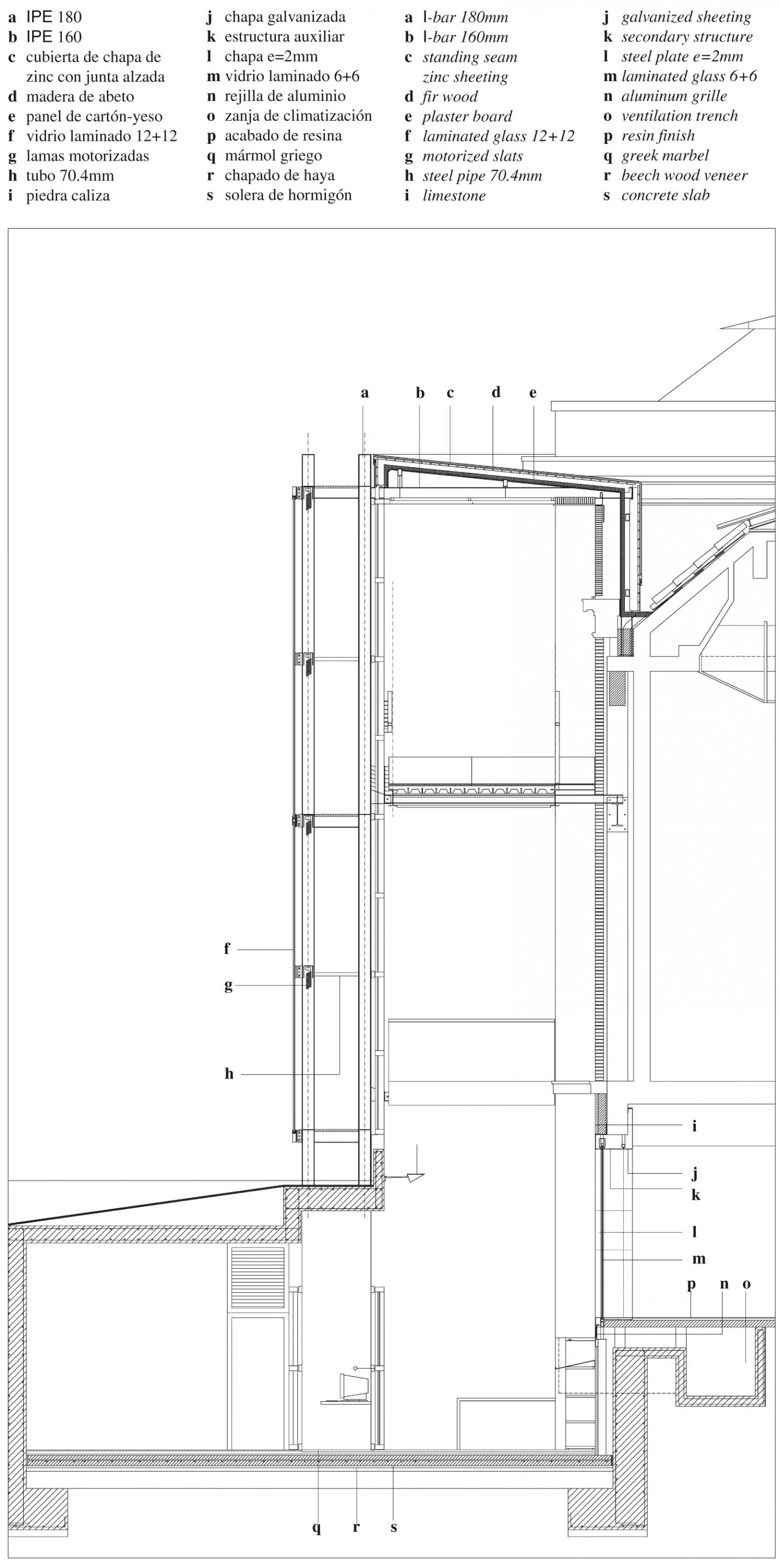
The materials used in the new enclosure come from the previous enlargement of the museum; the glass of the curtain-wall and the concrete of the prefabricated panels thereby serve to underline the neutral and calm attitude which was the main objective of this new extension. In the interior, the paving helps to guide the visitors with large dolomite marble slabs in the more public and areas of circulation , while a satin-finish oak floor covers the exhibition halls.
A slim glass box illuminates the new ramp system and the workshops fit out in the basement.
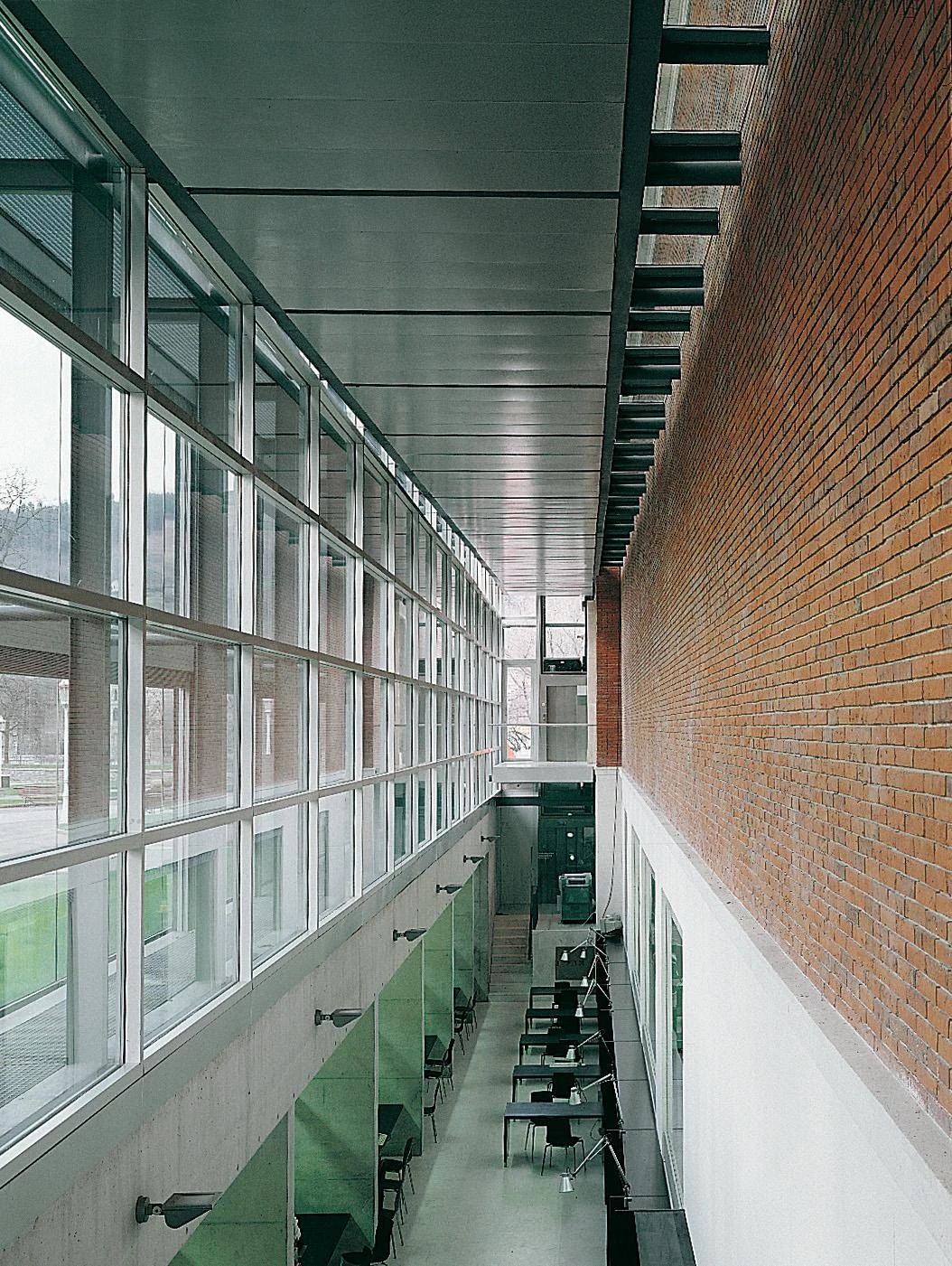
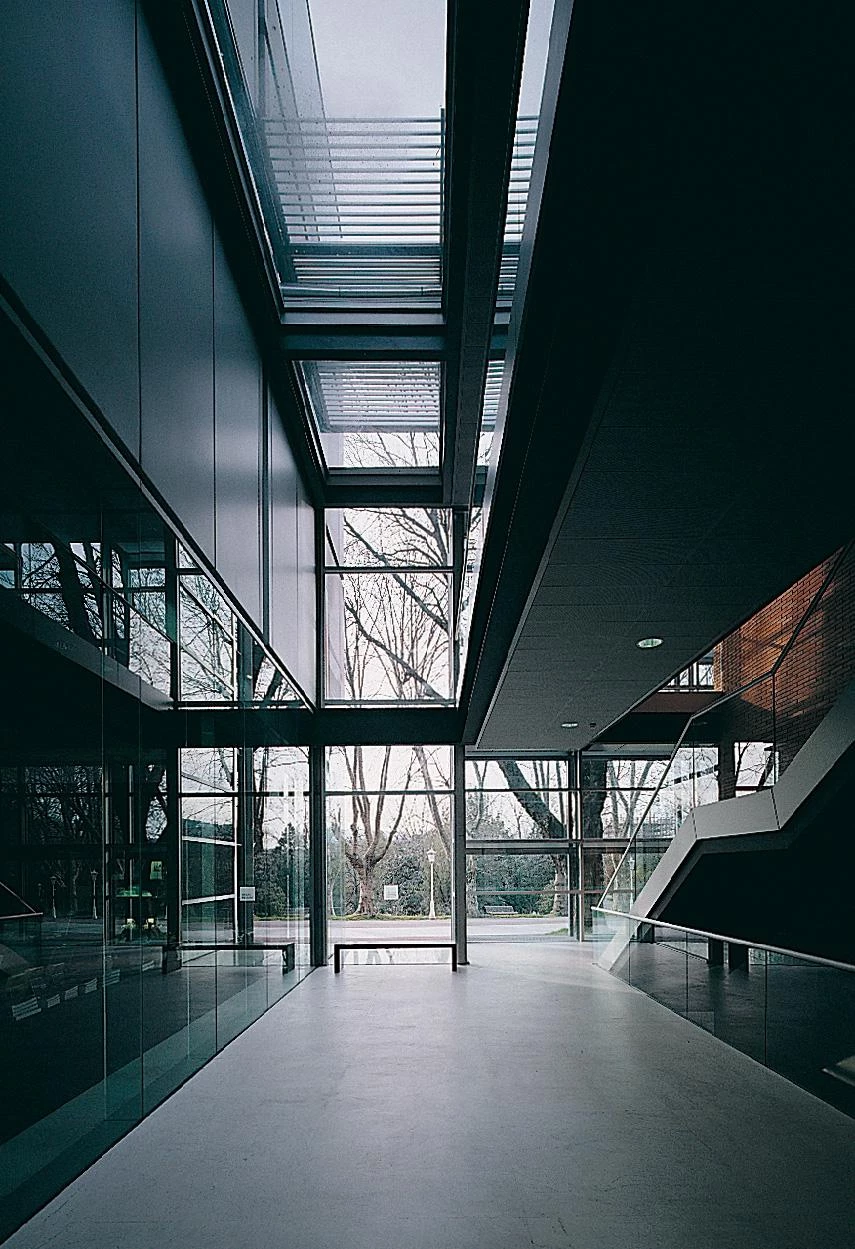
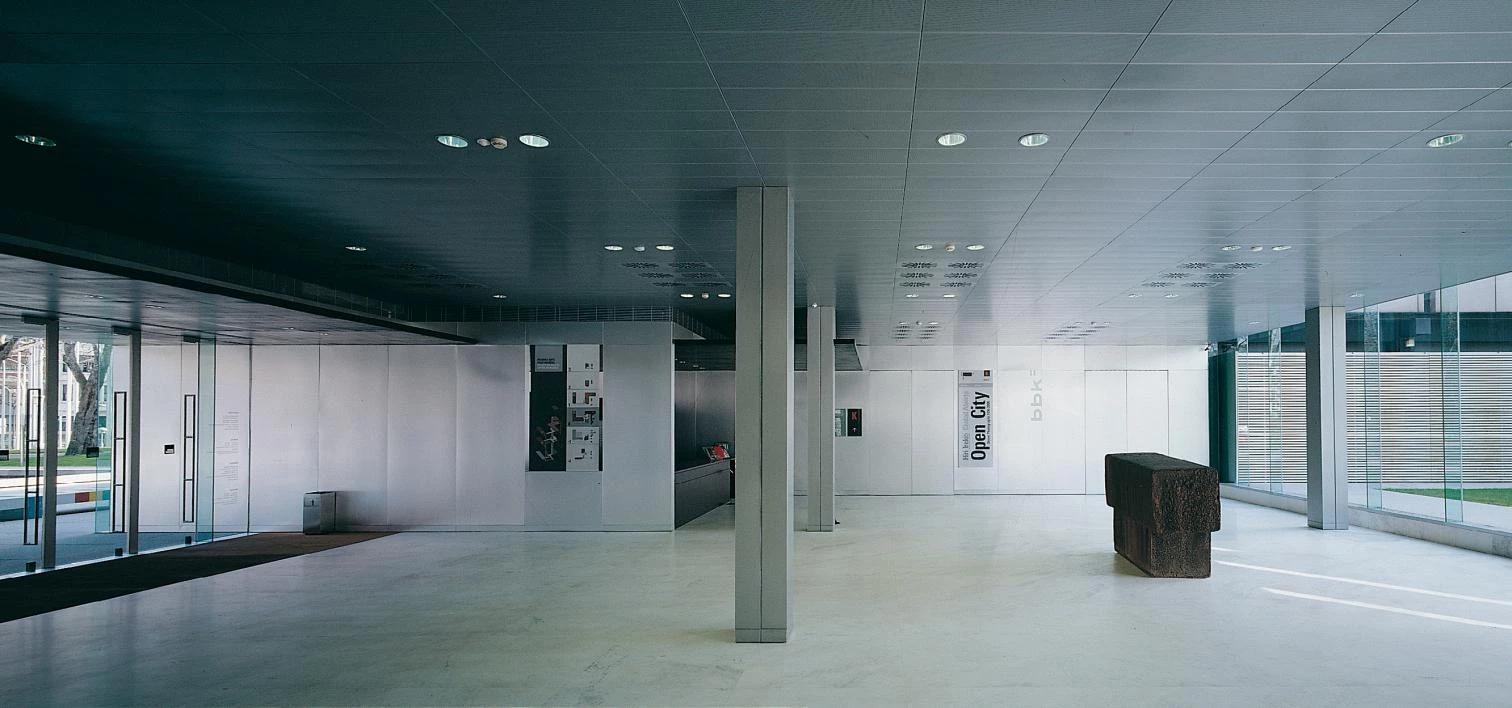
The halls that hold temporary exhibitions and those devoted to contemporary art are located in the extended building, which enjoys the views both onto the city and the park.
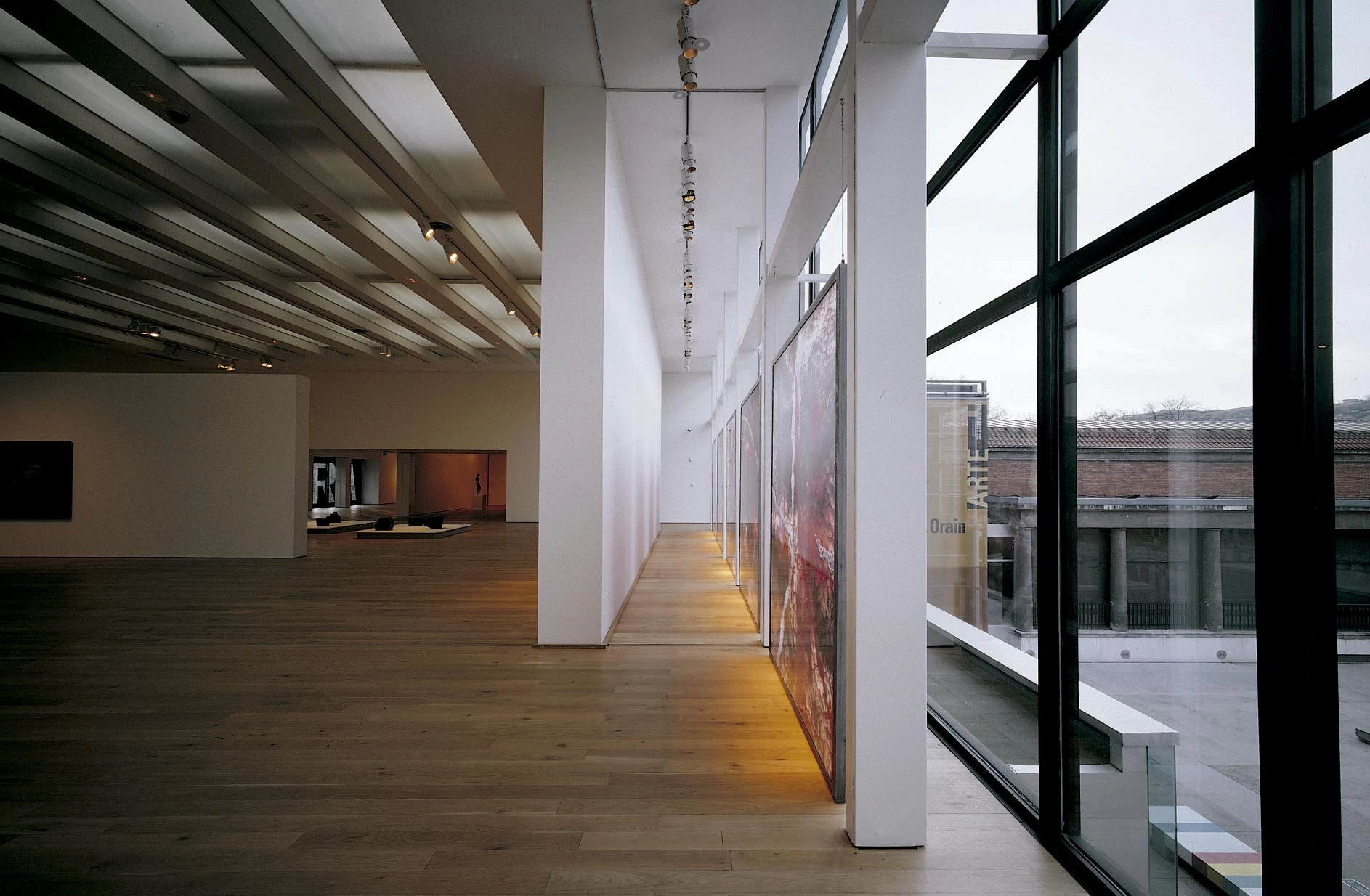
Cliente Client
Fundación Museo de Bellas Artes de Bilbao
Arquitectos Architects
Luis M. Uriarte
Colaboradores Collaborators
Borja Arana, José Ramón Foraster, Francisco Pagazaurtundua, Paul Basáñez;Juan Carlos Perañes, Juan Antonio Martínez (aparejadores quantity surveyors)
Consultores Consultants
Juan Ignacio Eskubi (estructura structure); Javier Gorostiaga (señalética sign design); Antonio Miró (vestuario wardrobe)
Contratista Contractor
Olabarri, Balzola; Muebles Infante(mobiliario furniture)
Fotos Photos
César San Millán

