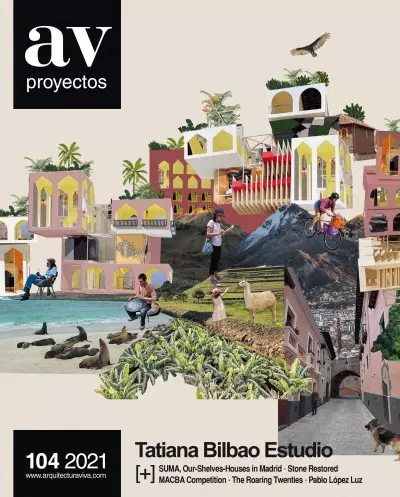

The proposal wishes to blend with the chapel and the Clotet building to create a unitary ensemble, generating with its facade a representative space that shows the activity taking place in the museum and connects it with the plaza and the Meier build
The volumes designed for the museum extension, built with timber structures and facades of local stone, are respectfully integrated into the square, creating new exhibition galleries, and an inner courtyard corridor around the historic apse...
Through a strategy of constellations and consolidations, the project seeks to integrate the museum in the city with a new set of galleries specific to the collection, complementing the spaces of the existing MACBA building...
The volume engages in dialogue with the existing buildings via the materials, and seeks contextual continuity with a sufficient formal autonomy so that it can be read as an independent piece that completes the plan for the Plaça dels Àngels...
The new volume is placed opposite the current venue, the Meier building, with the purpose of including the convent and chapel on Plaça dels Angels, which will become the MACBA’s new center of gravity and a symbolic axis connecting the whole public s

