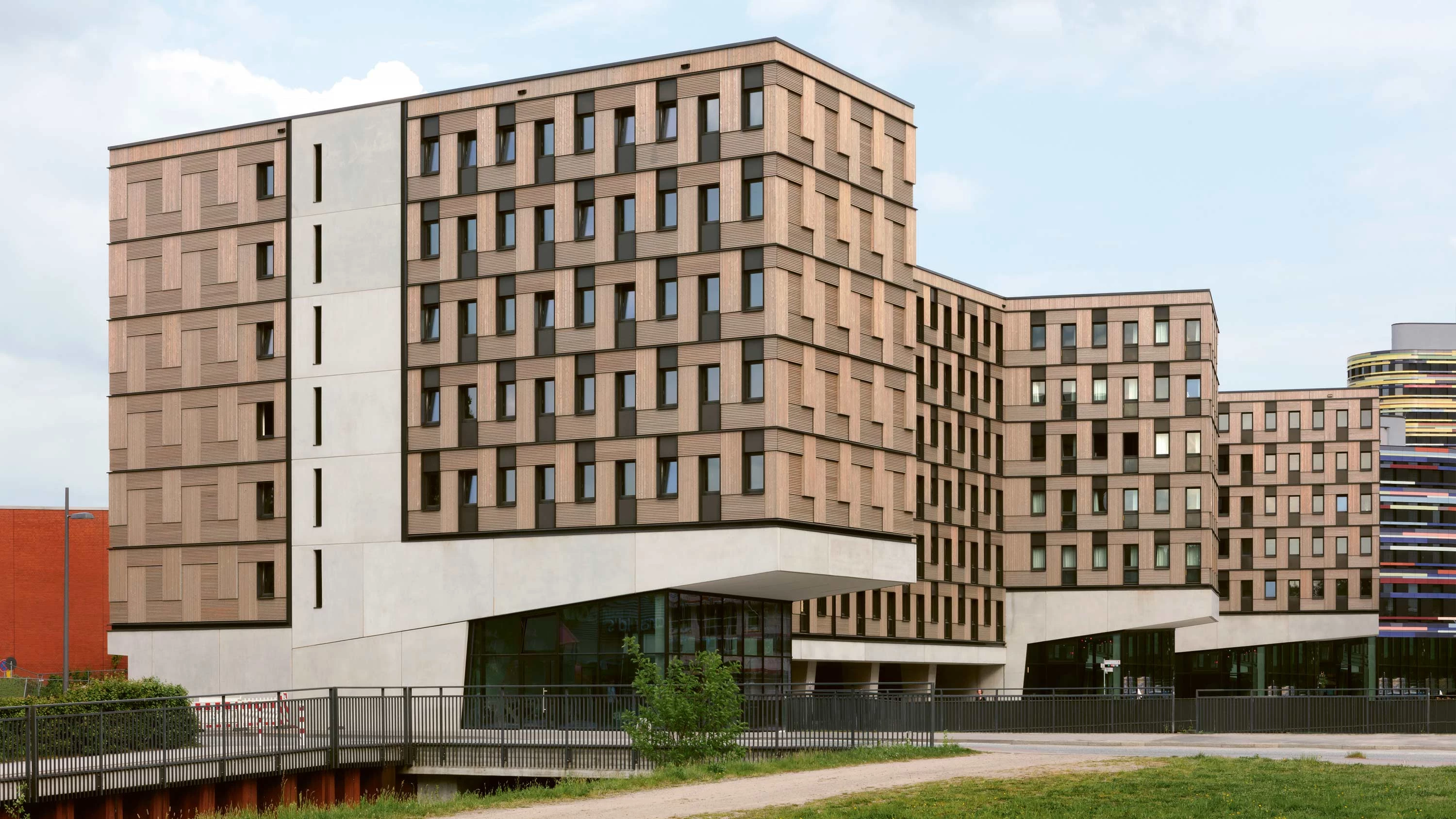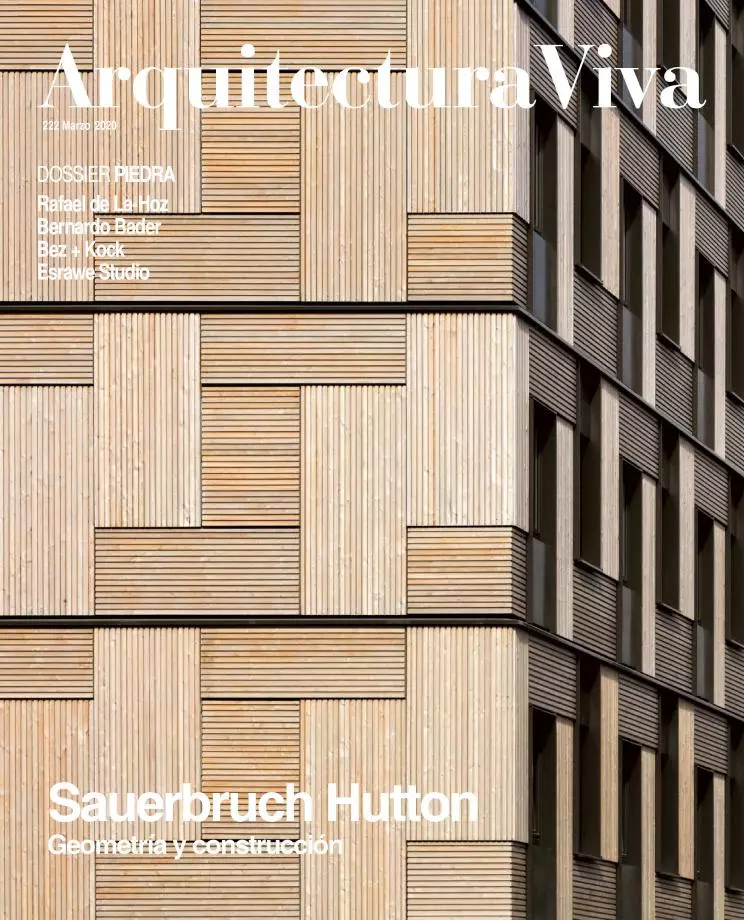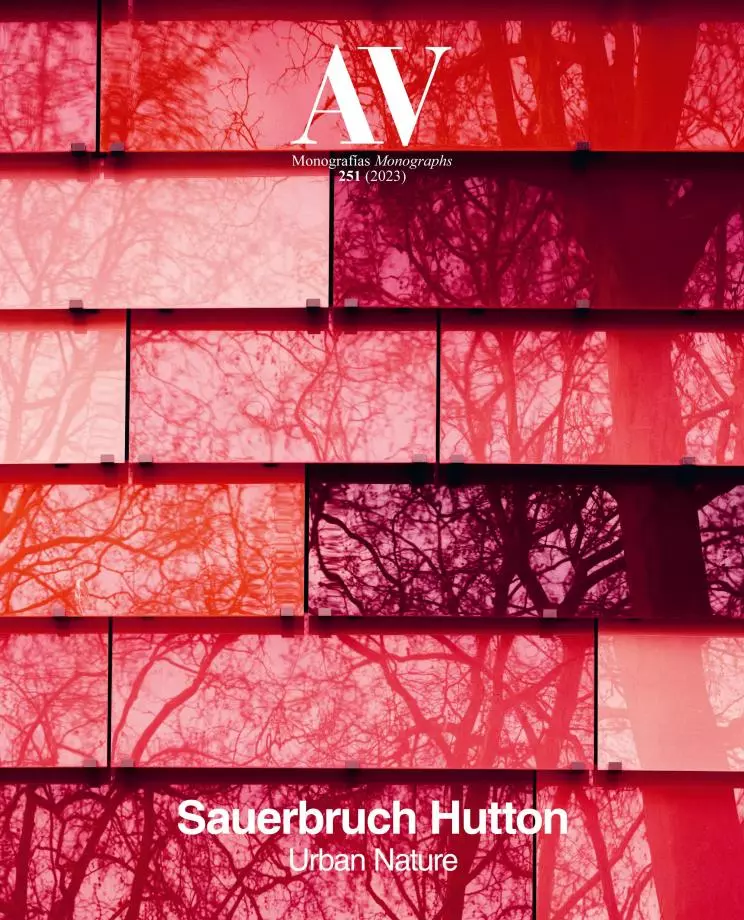Universal Design Quarter in Hamburg
Sauerbruch Hutton- Type Collective Housing
- Material Wood
- Date 2016 - 2017
- City Hamburg
- Country Germany
- Photograph Jan Bitter
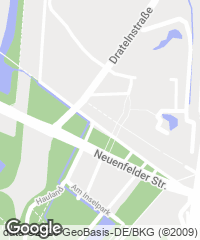
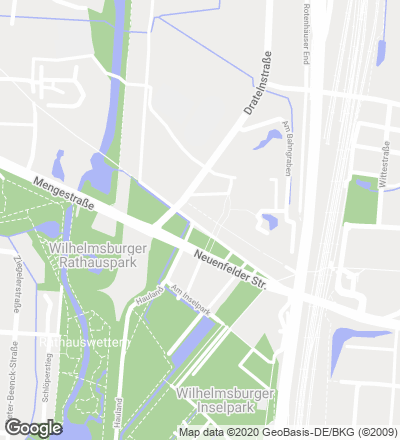
Located between two branches of the River Elbe as it flows through Hamburg, the Wilhemsburg quarter was built on the principles set forth by the 2013 International Building Exhibition, which promoted sustainable, ecological, and socially inclusive urban design. Based on this experimental character and on the principles of Universal Design, the project proposed a modular timber construction system, setting a precedent in the use of this material for high-rise housing building and opening the way for a change in the state’s building regulations.
Both the construction method and the layout of the student hall of residence are clearly expressed in its timber facade. A concrete table acts as a plinth, creating space for common activities; above, 371 residential modules are stacked up to six floors. The apartments of 20 square meters (including a small bathroom and kitchenette) are completely prefabricated in cross laminated timber, including the basic fixtures. Except for the natural rubber floor covering, the timber has been left visible on every surface. The materiality of structure remains exposed in the interior, while the facade cladding is made of prefabricated larch wood panels...[+][+]
Cliente Client
Dritte Primus Projekt GmbH — a joint venture by PRIMUS and Senectus
Arquitectos Architects
Sauerbruch Hutton
Dirección de proyecto Project manager
Sibylle Bornefeld, Bettina Magistretti
Estructura Structure
Wetzel & von Seht
Paisajistas Landscape architect
SINAI
Superficie Floor area
13.510m²
Fotos Photos
Jan Bitter; Götz Wrage

