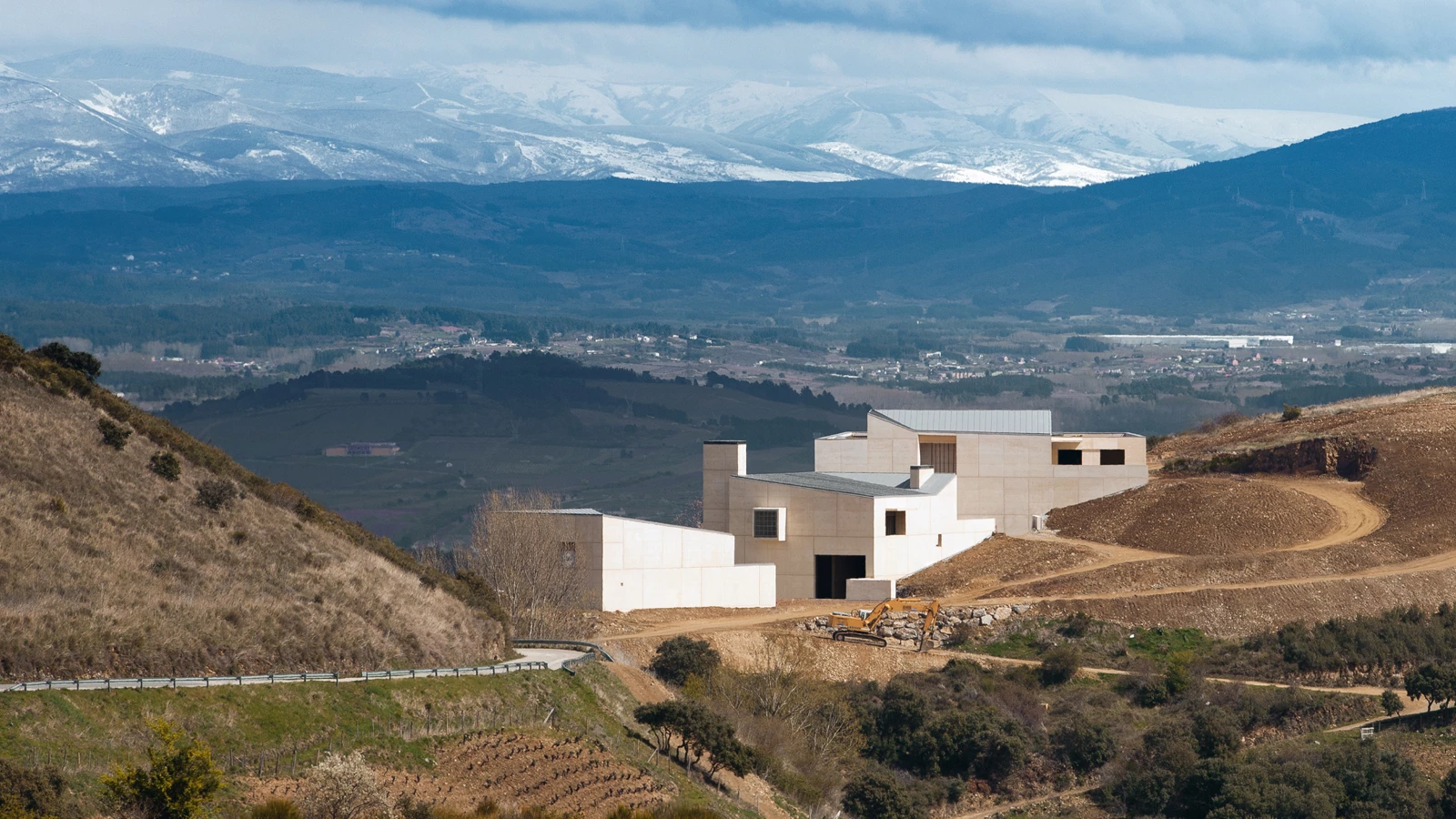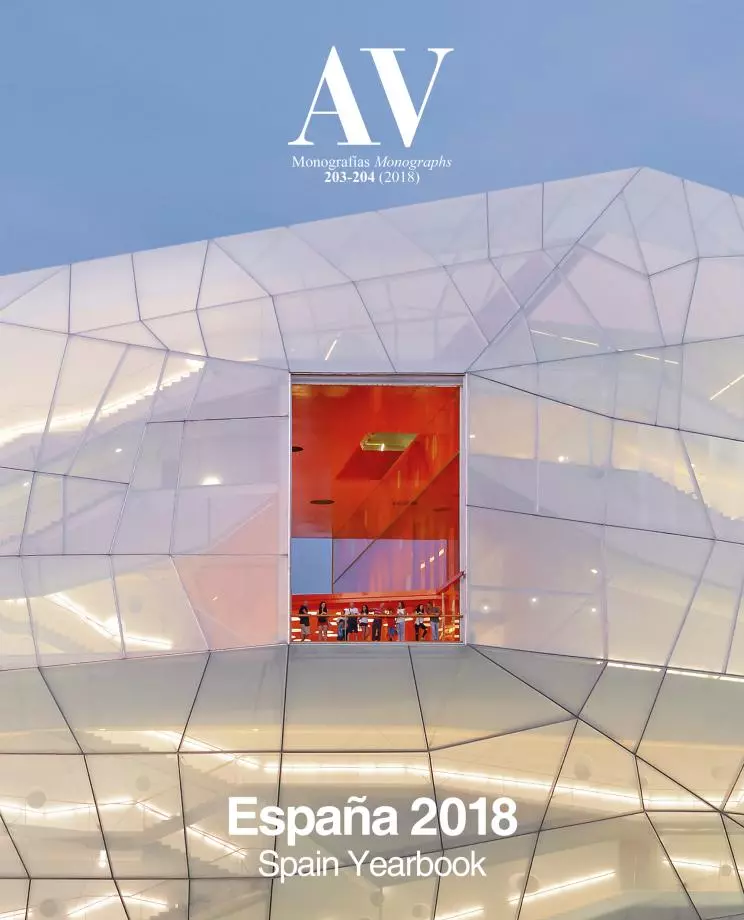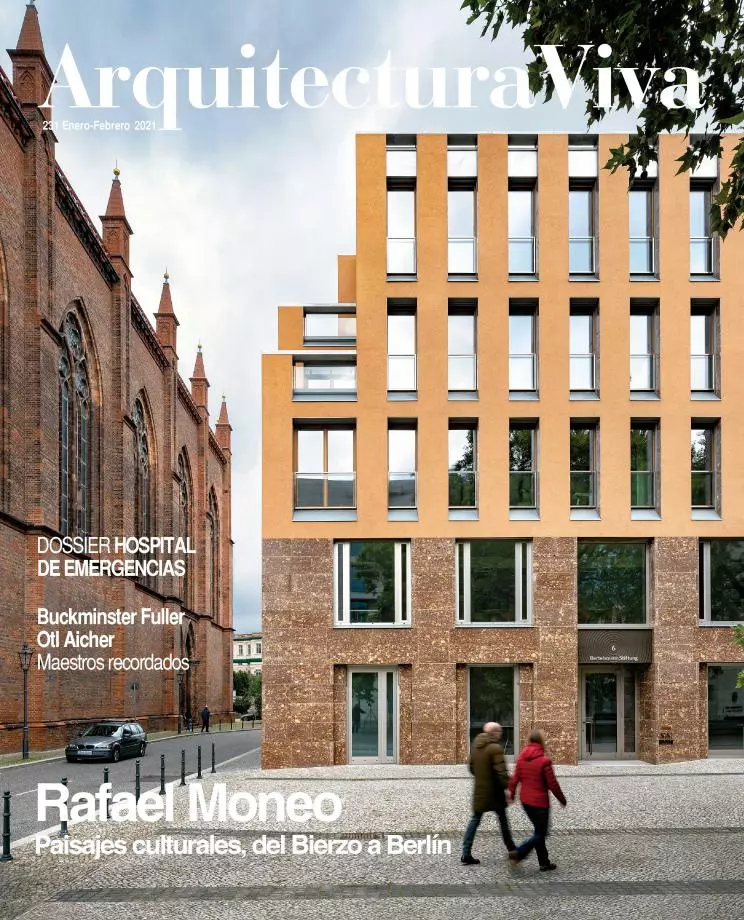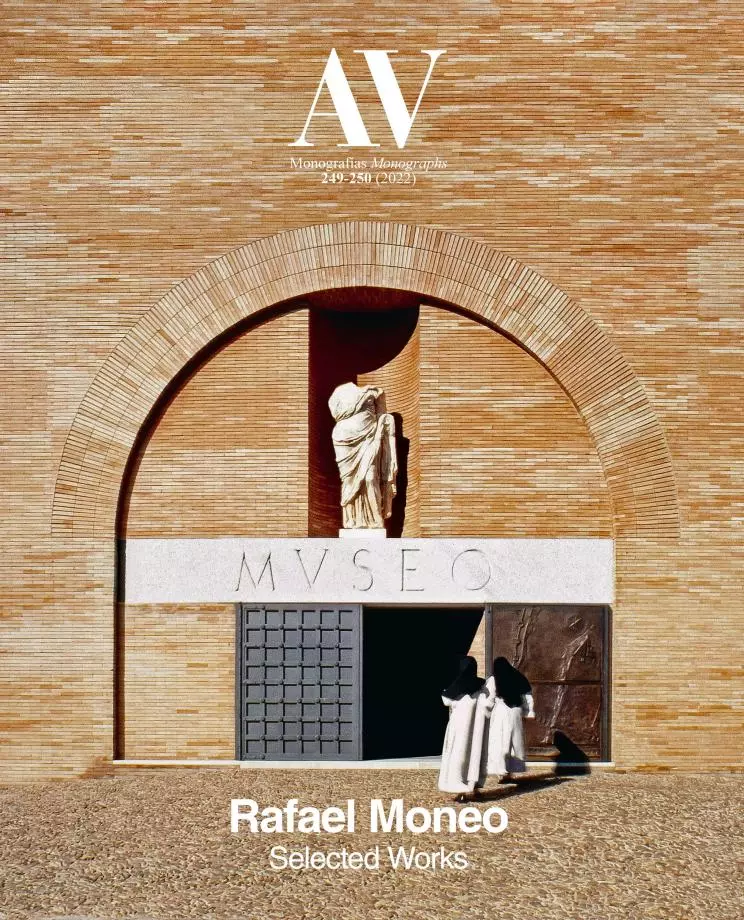Descendientes de J. Palacios Winery in Villafranca del Bierzo
Rafael Moneo Valerio Canals Clara Moneo- Type Cellar Industry
- Material Concrete
- Date 2013 - 2017
- City Corullón (León) Leon
- Country Spain
- Photograph Rubén Pérez Bescós Manuel Esclusa Guillermo López Duccio Malagamba
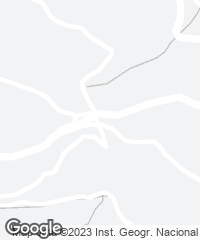
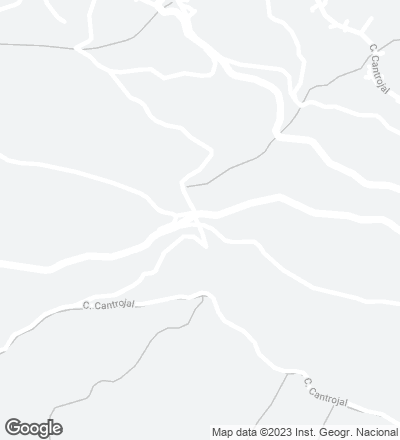
The Descendientes de J. Palacios Winery was located in the town of Villafranca del Bierzo. Its facilities were spread in different structures and warehouses, so it became necessary to reconfigure and gather them all in one building. The desire to blend with the rural context where the winery was born, the respect for the environment (recovering local grape varieties and traditional production techniques), as well as the roots and commitment – even social – with the municipalities of Villafranca and Corullón, were key factors in the choice of site for the new winery.
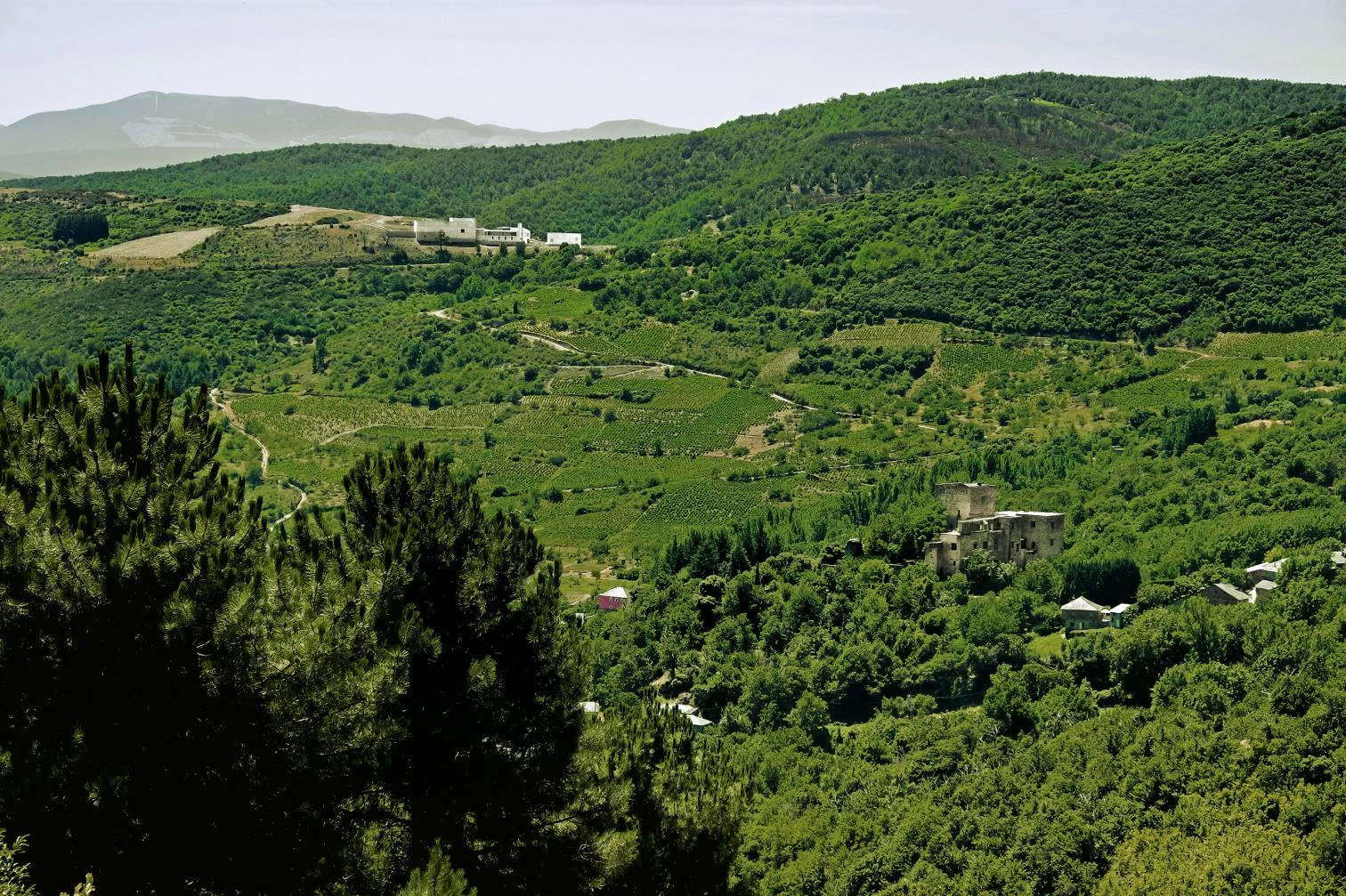
Located in the high part of Corullón, in the region of El Bierzo (León), the new winery blends smoothly with the landscape, deferring to the specificities of the place and recovering ancestral winemaking traditions.
The project design is based on two prior conditions set by the owners, both enologists: to use gravity flow as much as possible in the winemaking process, and to let the wine repose 20 meters below ground. The winery’s layout had to be designed with these two premises in mind. This led to the fragmentation of the volumes and their connection through a system of courtyards and paths that would mark the start of the winemaking process up high to end at the dispatch area in one of the courtyards. The site’s contours allow arranging the volumes and courtyards at different heights, using gravity and the terrain’s thermal inertia for winemaking, which minimizes movements and energy use.
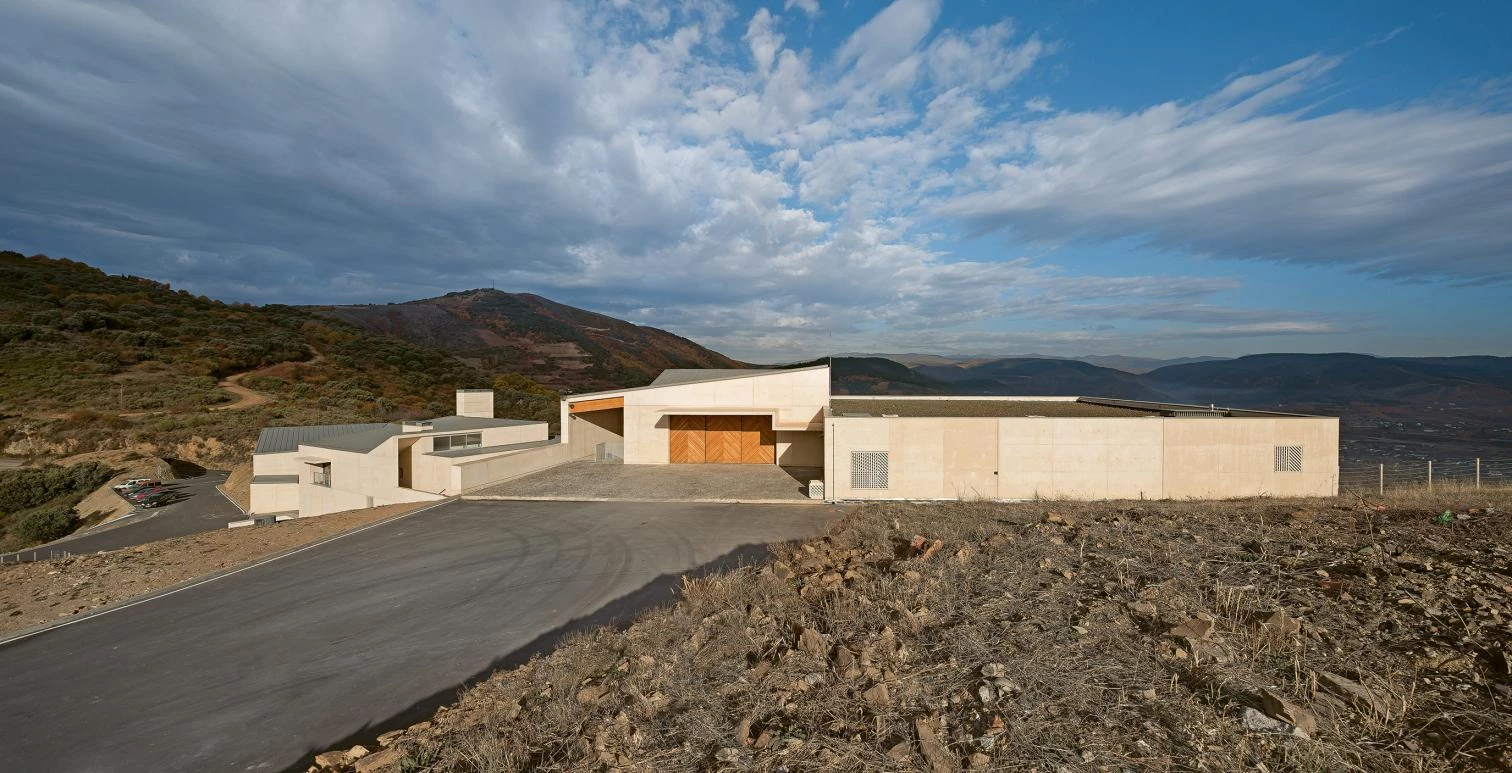
The winery is structured in three volumes that make the vinification phases recognizable – production, agricultural works, and management –, arranged around three courtyards that service the different areas.
The winery is thus structured in three volumes that settle soundly on the terrain and make the different winemaking stages recognizable. The upper volume is where the wine is produced, from grape collection and selection to bottling; the lower volume is for agricultural work; and between them, overseeing both the production of wine, its dispatch, and work on the vineyards, an intermediate volume houses the management areas. The winery is organized around three courtyards that service these volumes at the different levels: harvest courtyard, social courtyard, dispatch courtyard.

To counteract the massive character of the white concrete volumes, solidly anchored to the ground, a glass-enclosed gallery opens up to the impressive views of the landscape of El Bierzo.
The winery is conceived as a series of stone volumes where massiveness prevails over the openings, cut out of the facade at specific points to emphasize the views. To blend the volumes into the landscape, a cyclopean concrete plinth anchors the building to the terrain and the site. The volumes that emerge from this base are built out of white reinforced concrete, with timber and aluminum exterior frames. The roofs are designed in a different way: the production warehouse is a green roof, extending the mountain on which it rests; and zinc roofs top the freestanding volumes.
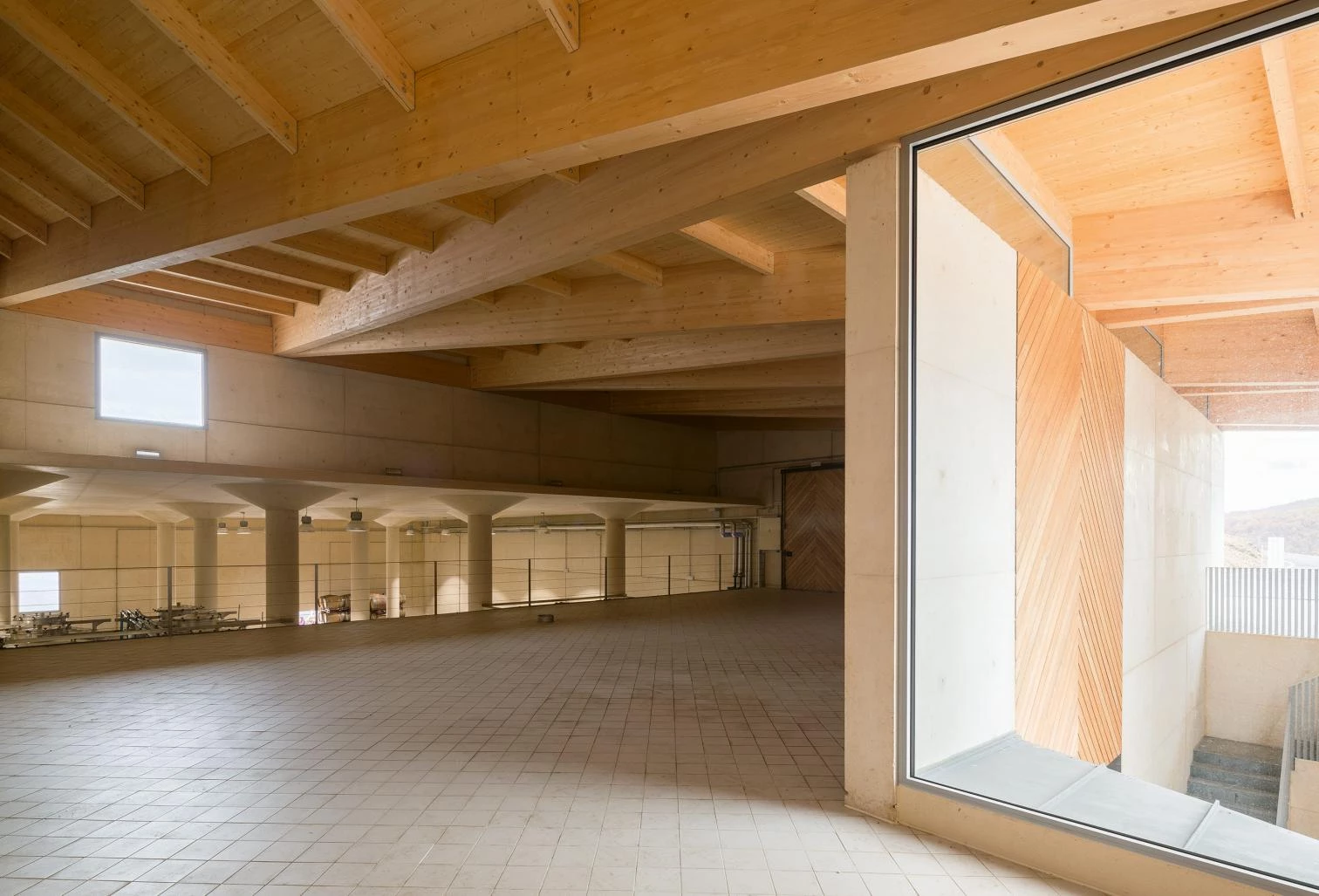
Each floor fulfills a phase in winemaking: grape reception in the upper level; below this the tanks, where grapes fall thanks to gravity flow; below these is the bottling area; and the barrel level last of all, carved into the rock.
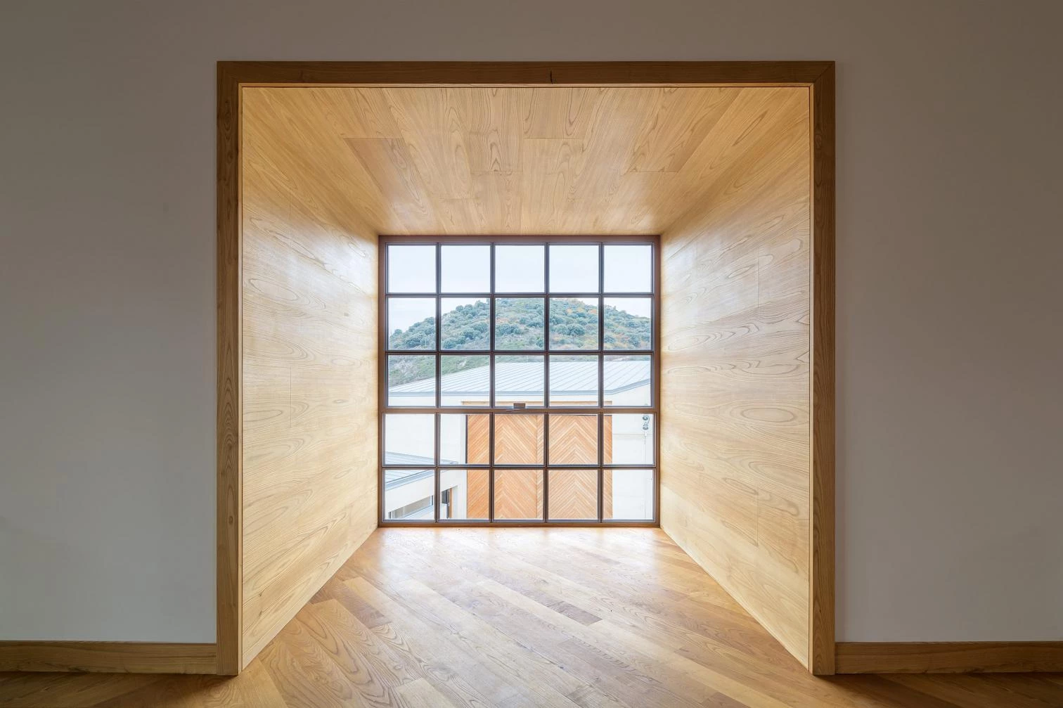
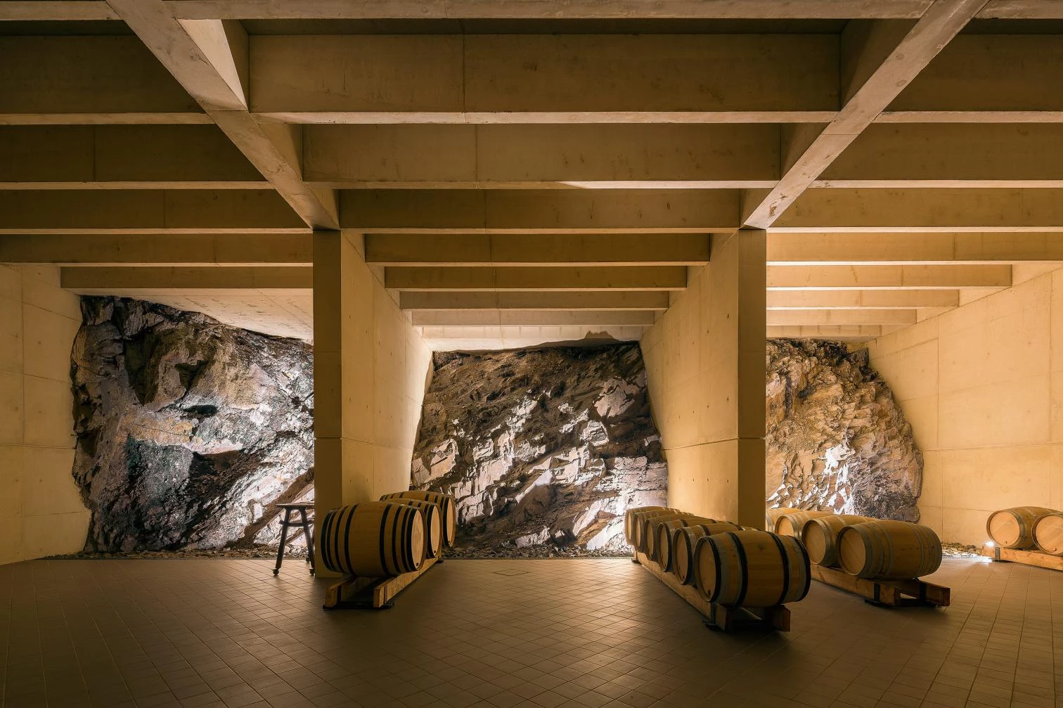
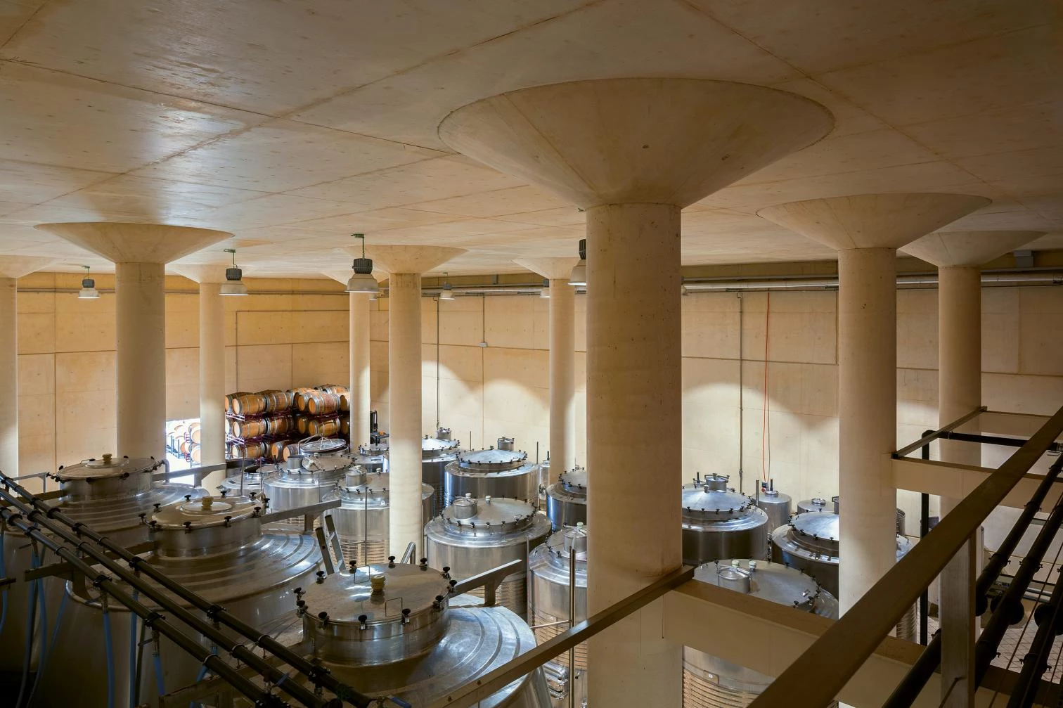
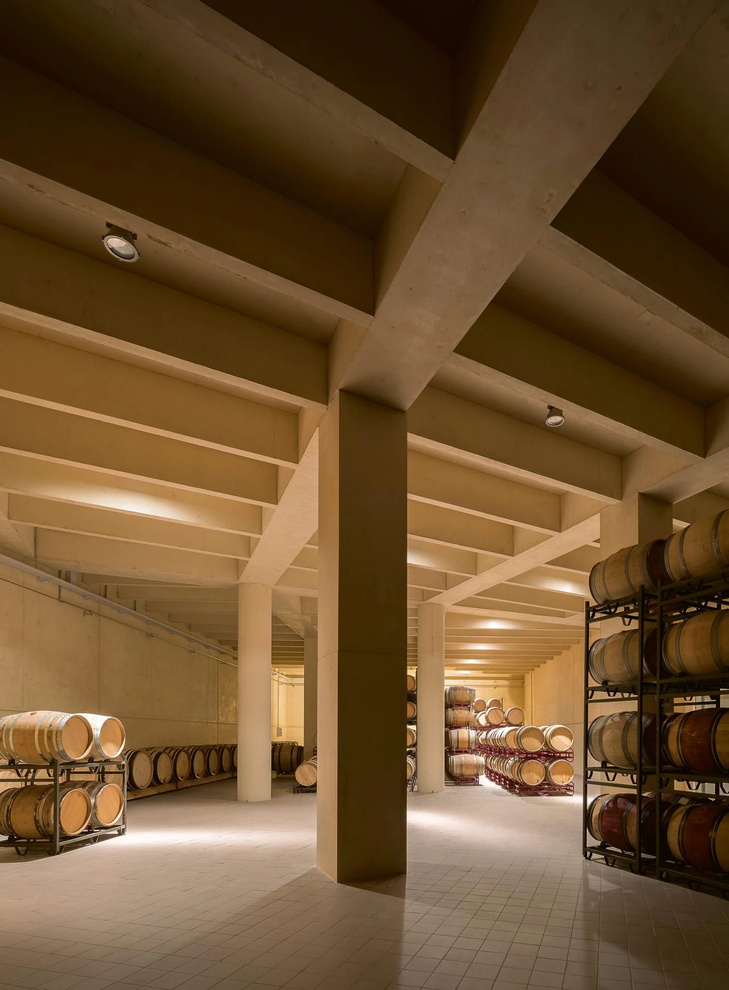
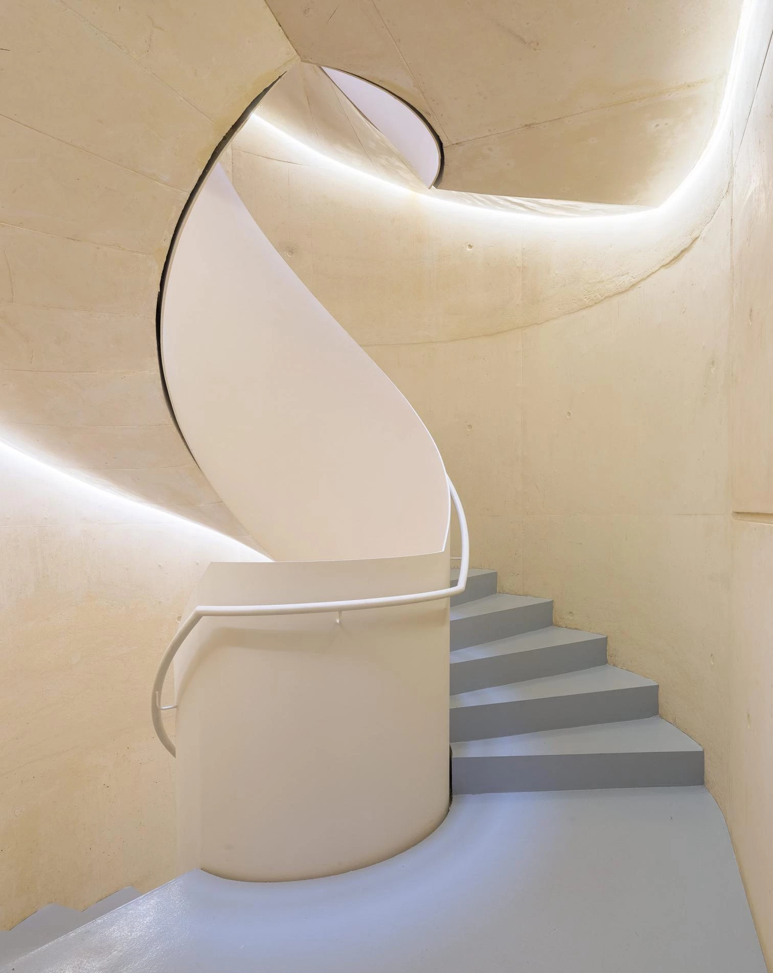
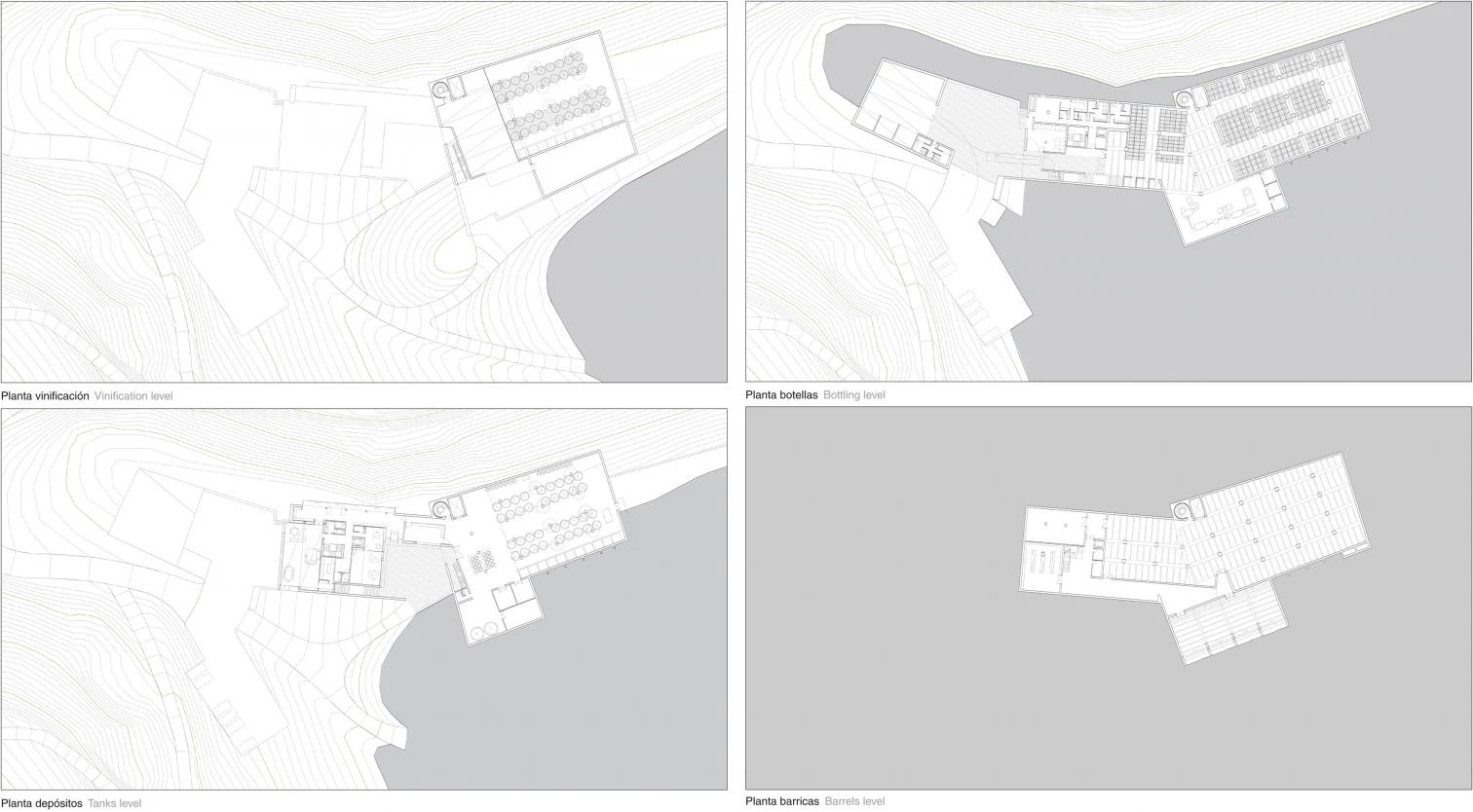
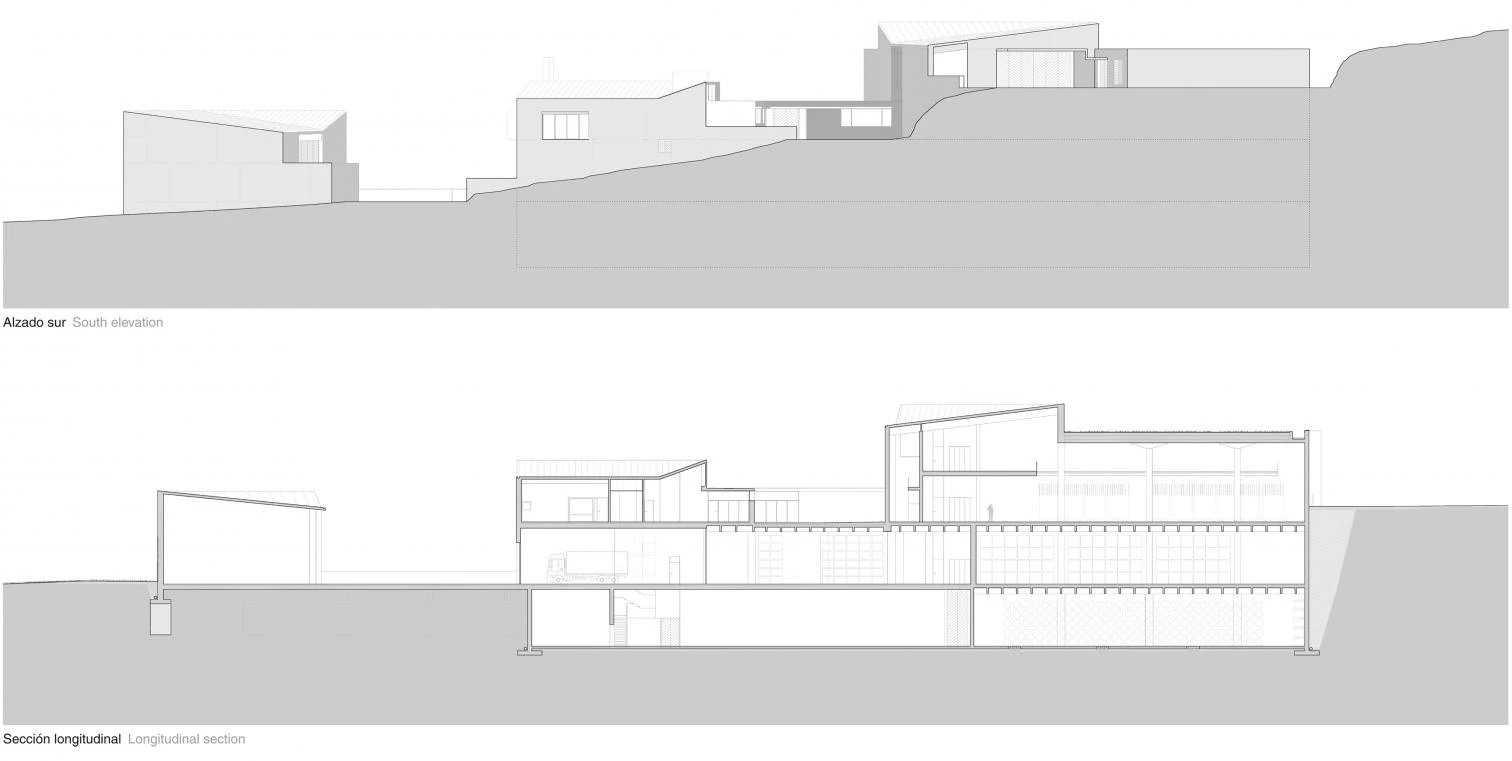
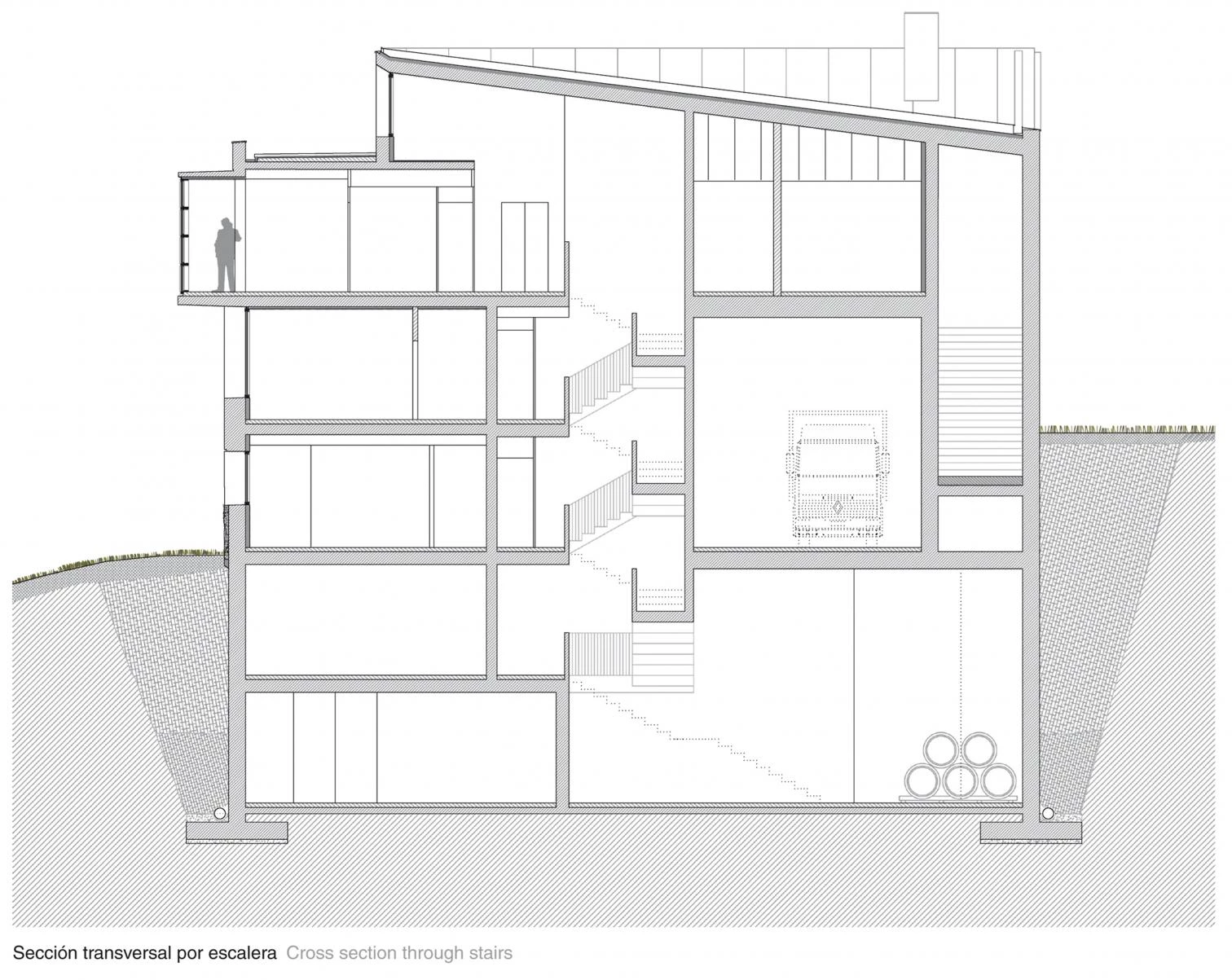
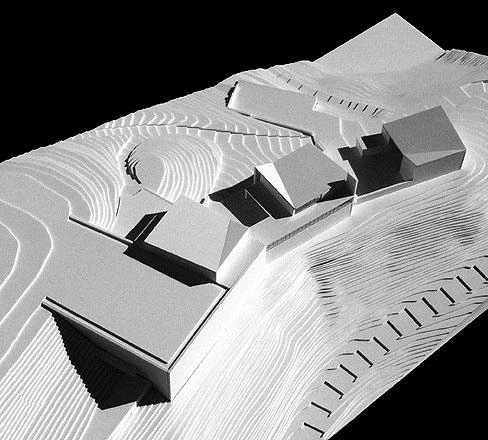
Cliente Client
Descendientes J. Palacios
Álvaro Palacios, Ricardo Pérez Palacios
Arquitecto Architect
Rafael Moneo
Valerio Canals Revilla, Clara Moneo Feduchi
Colaboradores Collaborators
Pablo Sequero, Emmanuele Frongia, Isabel Moneo Lara, Adrian Martínez (arquitectos architects); David Fernández (aparejador quantity surveyor)
Dirección de obra Construction supervision
Rafael Moneo, Clara Moneo Feduchi, Valerio Canals Revilla, Pedro Legarreta Nuin (aparejador, director de ejecución quantity surveyor, execution director)
Consultores Consultants
Jesús Jiménez Cañas (estructura structural engineering); Vértice 21 (proyecto instalaciones mechanical engineering project); Pryse Ingeniería (dirección de obra instalaciones mechanical engineering construction manager); Miguel Alegre (seguridad y salud safety consultant)
Contratista Contractor
VDR Mutilva/Marcos Cordero (jefe de obra construction manager)
Superficie construida Floor area
7.200 m²
Fotos Photos
Rubén P. Bescós, Duccio Malagamba, Manuel Esclusa, Guillermo L. Orallo

