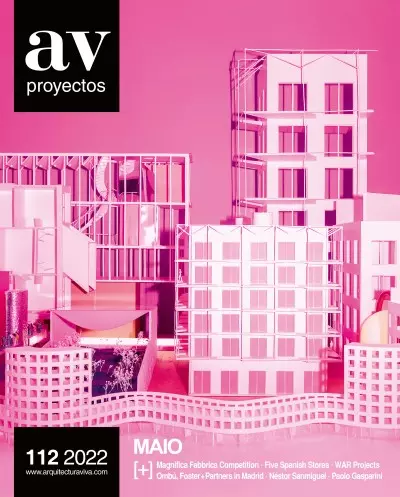

Barcelona, Spain / New York, United States
A falta de una fórmula mágica para hacer frente a la crisis habitacional, la construcción de viviendas de alquiler social se ha convertido en una de las claves de la intervención pública y ha producido algunos de los edificios más notables de los últ
This research has derived into multiple exhibitions focused, among other aspects, on analyzing the boundaries between the domestic and urban space and the public and private realm through new technologies or atypical residential structures. ‘The Gran
The building creates a continuous frontage overlooking the Deusto ria, zigzagging along its course and rising to connect it with the urban fabric behind. The complex features four types of modular apartments with rooms connected by a corridor...
The boundaries of the masia are expanded with a light structure of posts that transforms the whole space into a pergola underneath which two new constructions, with lighter roofs, add a series of independent rooms and programs...
The triangular volume where multiple programs converged is replaced here with a Vierendeel beam-box, which allows opening up the main court – separated from the secondary one by a three-meter rigid box – to the urban space as a multipurpose indoor ha
This single-family house is emptied out to start with the interior reconstruction process, adapting the dwelling to current regulations and reinforcing the wall structure. The new central atrium leads to the different floors, all open to the garden a
The refurbishment project proposes a landscaped roof based on a new topography. This garden is covered at specific areas in the tradition of orangeries and greenhouses, turning the vegetation into the key component of the design...
As part of a collaborative project, the five buildings are interconnected by exterior stairs that, aside from providing access, become communal terraces to be shared by residents. Sliding doors divide the interior spaces of the apartments...
The connection of the building with its context is expressed on the ground level, which replicates the urban codes and links the street with the rear garden; and the facade, which maximizes the overhang of the balconies to take up all the outdoor are
The intervention carried out in the Spanish Pavilion at the 59th Venice Biennale plays upon an error, and the result is an installation of minimalist roots, on a 1:1 scale. The error is that the pavilion was built slightly out of line with respect to
The project 110 Habitaciones (110 Rooms) on Calle Provença in Barcelona, stems from the radicalization of the most valuable elements of the traditional domestic types of the Eixample. The floor plans are configured following the distribution of equiv
The Descendientes de J. Palacios Winery was located in the town of Villafranca del Bierzo. Its facilities were spread in different structures and warehouses, so it became necessary to reconfigure and gather them all in one building. The desire to ble

