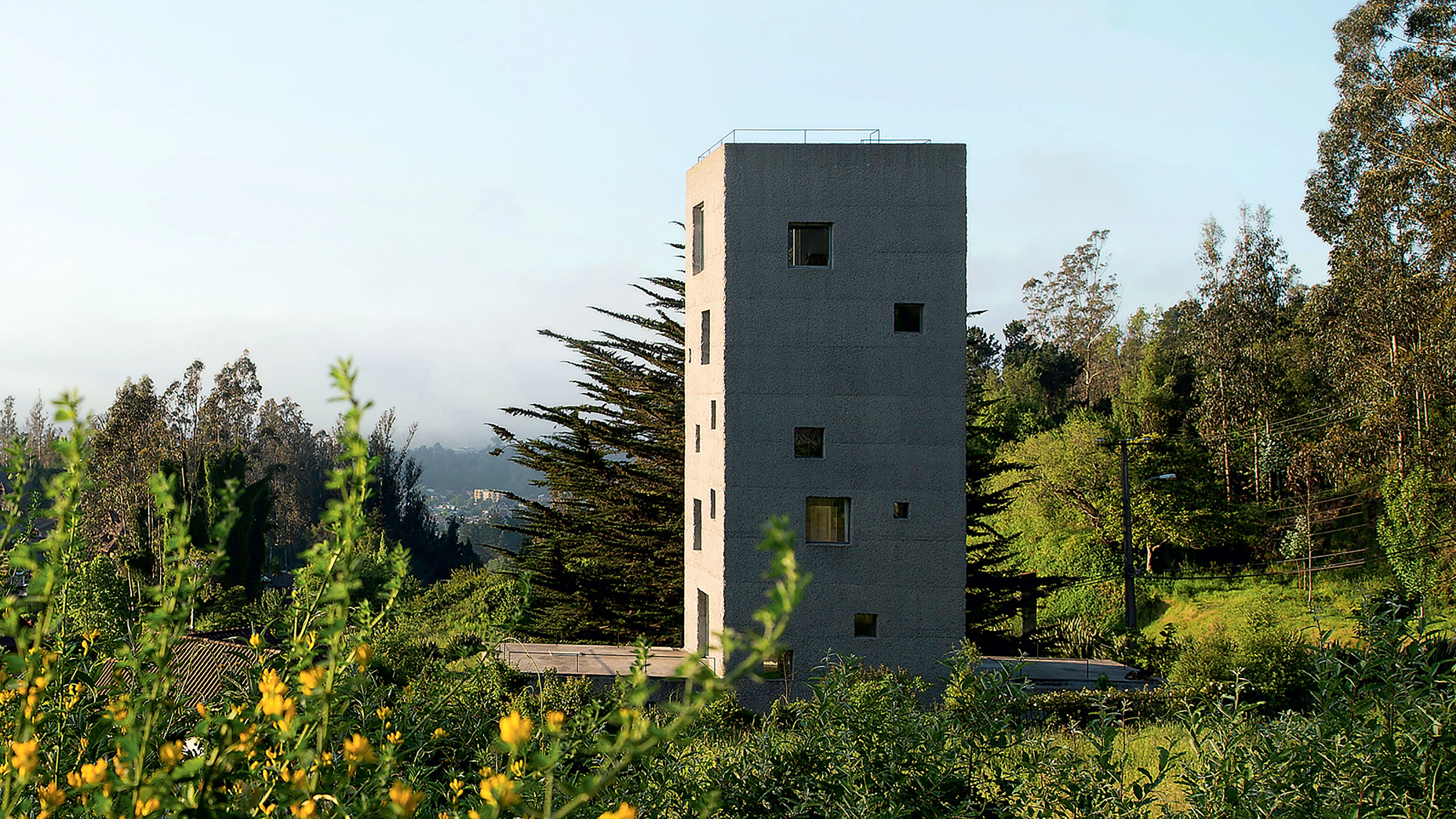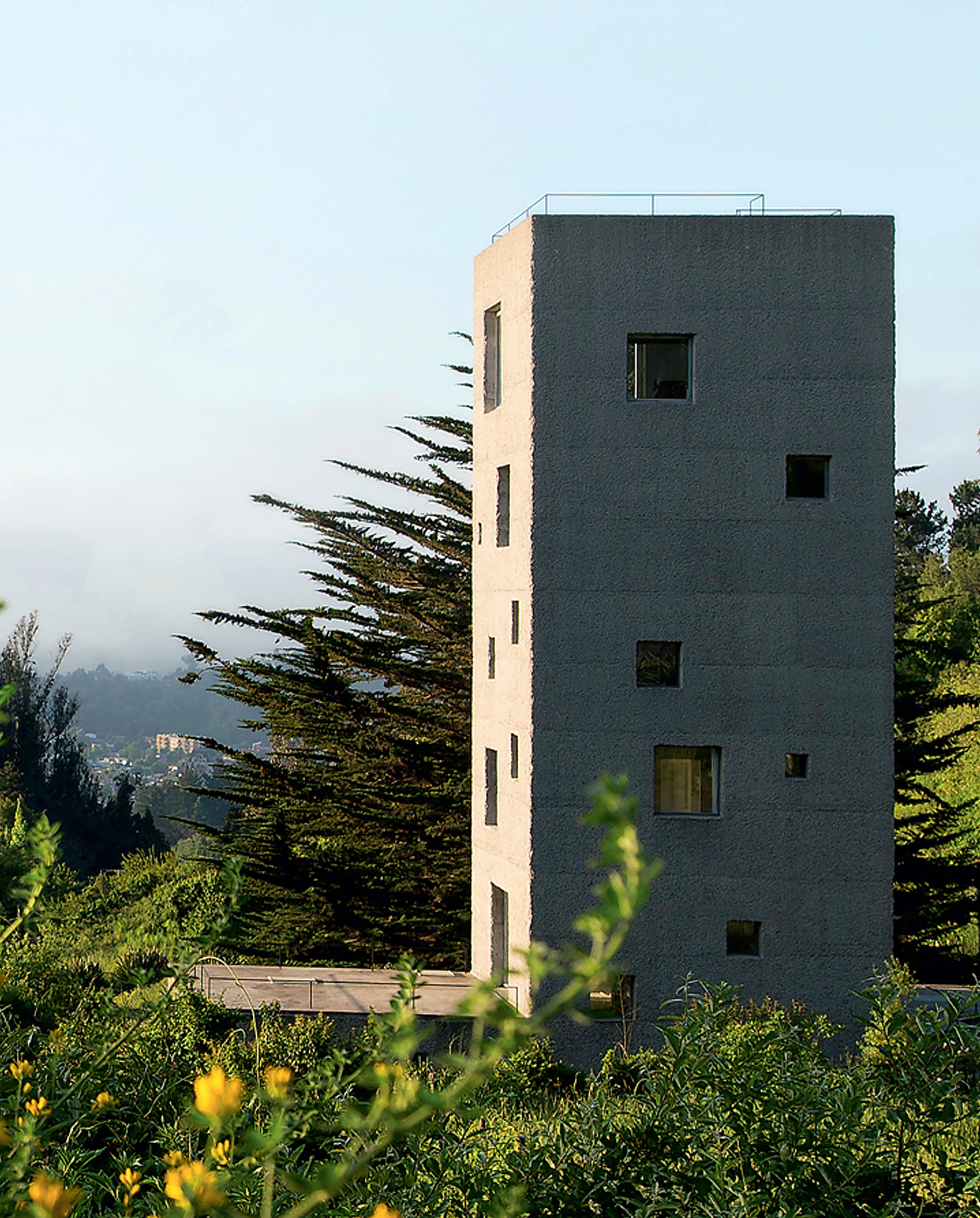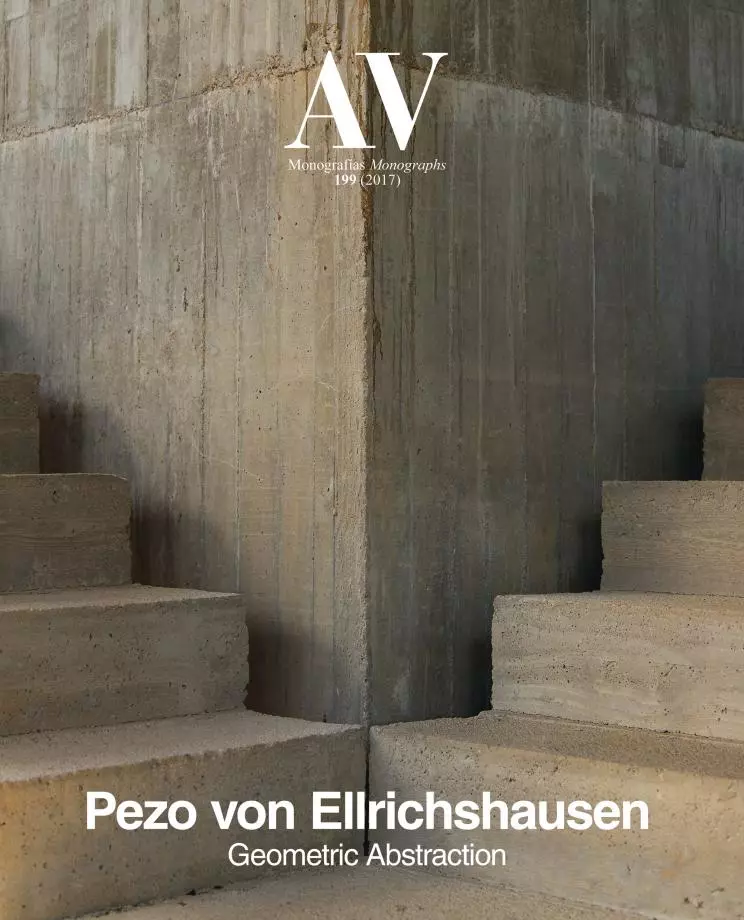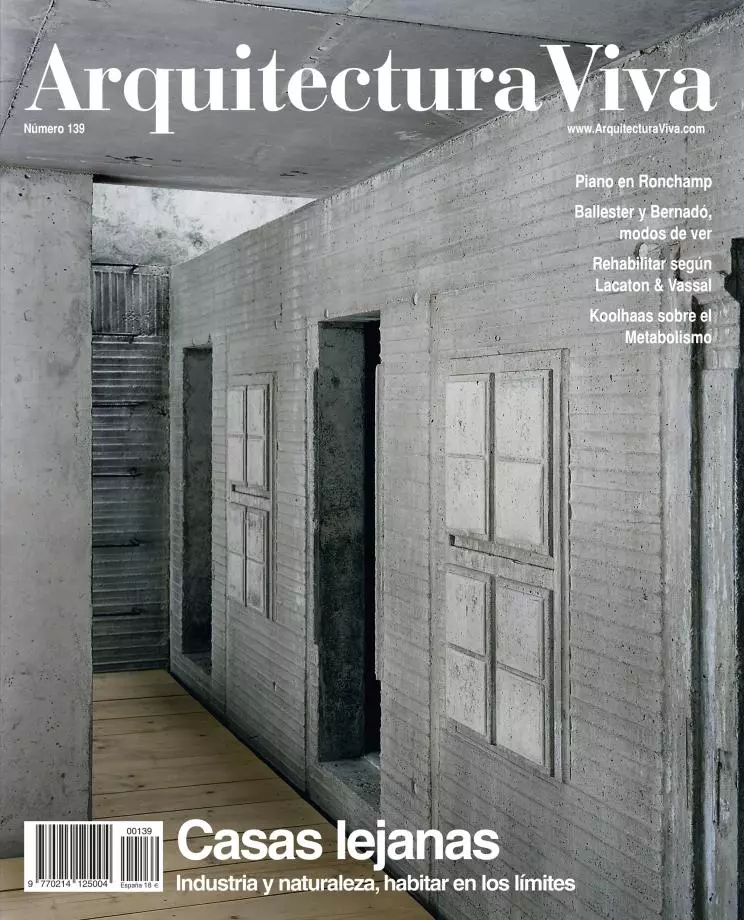Cien House, Concepción
Pezo von Ellrichshausen- Type Housing House
- Material Concrete
- Date 2008 - 2011
- City Concepción
- Country Chile
- Photograph Cristóbal Palma
The number of steps on a hill path nearby, the height of an old cypress that evokes those of Walter Pater, or the elevation above sea level that defines the podium could be used to explain the format of this building’s silhouette. But the reasons that shape a house are always other; always the same. Within two unified formats, an extended floor plan and a concentrated one, the same unit appears twelve times: a square figure asymmetrically divided into four rooms. Sometimes central, others lateral or diagonal, each unit establishes a different relation among the rooms. The lower rooms will be occupied with the heavy duties of a workshop. The upper ones with the almost immaterial daily routines. Trapped between these two factual worlds, domestic life rests protected. The main room steps down to the west. By maintaining the lintels at one defined horizon, the sequence of frames makes the perception of its depth relative. Entering the main room is equivalent to diving under the platform defined by the whole number (100). One reaches the studio by facing a mirror that shows what lies across the street. Entering the tower is a kind of blindness. Here, the cypress turned into steps locks into a continuous spiral that slowly offers the sight back while ascending.
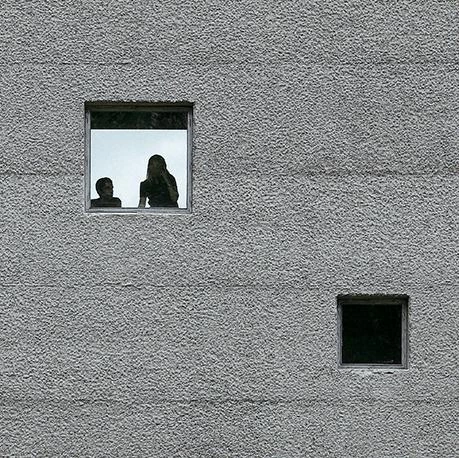
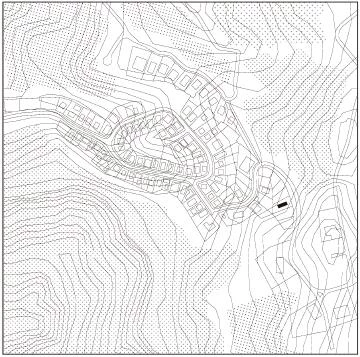
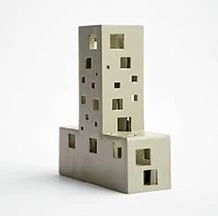
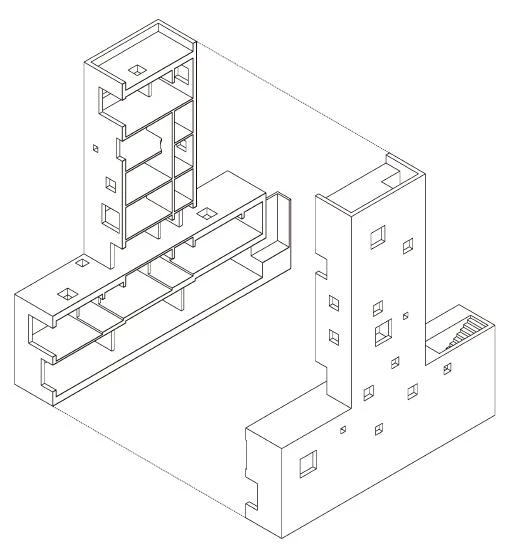

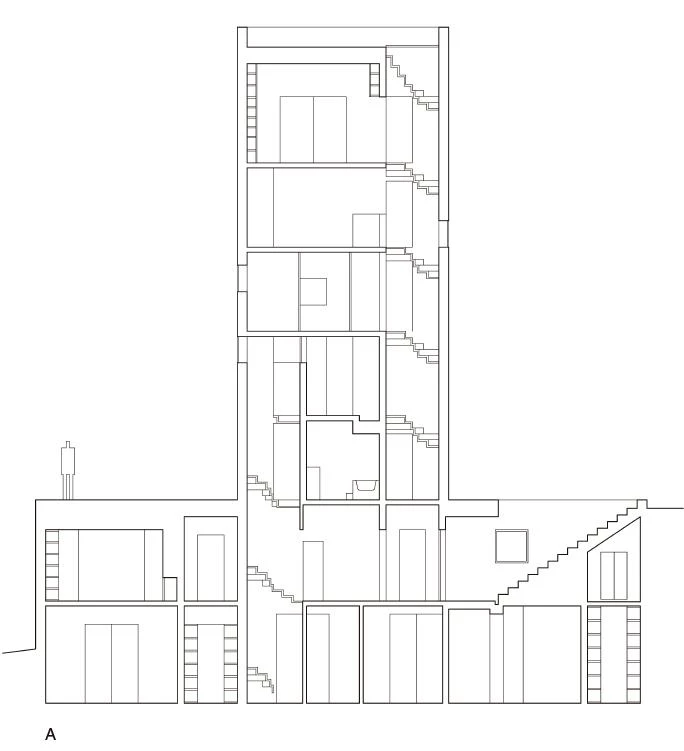
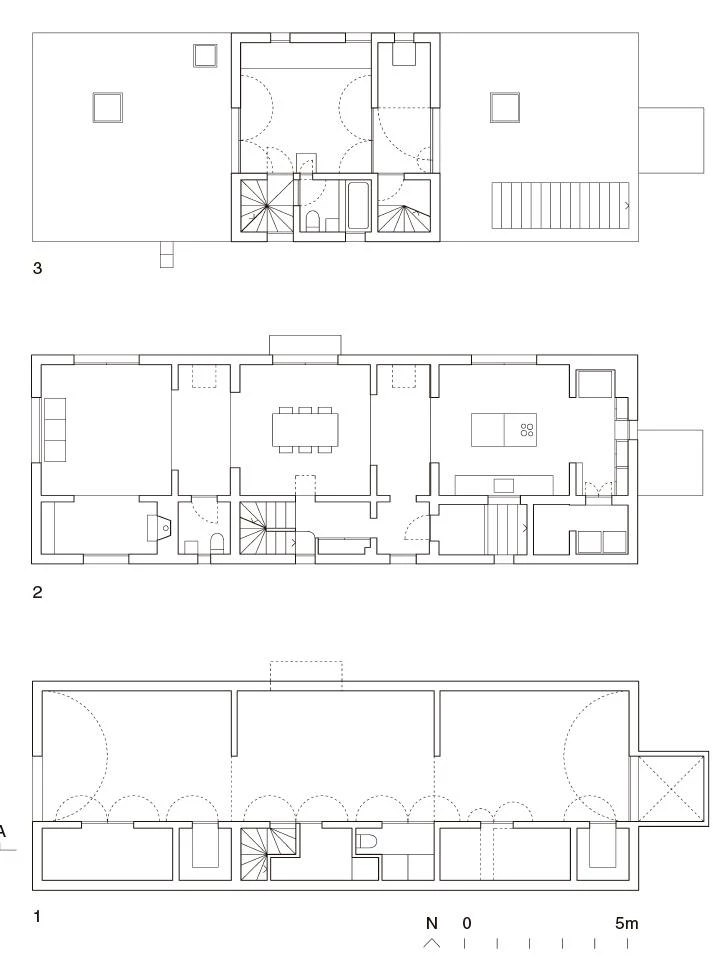
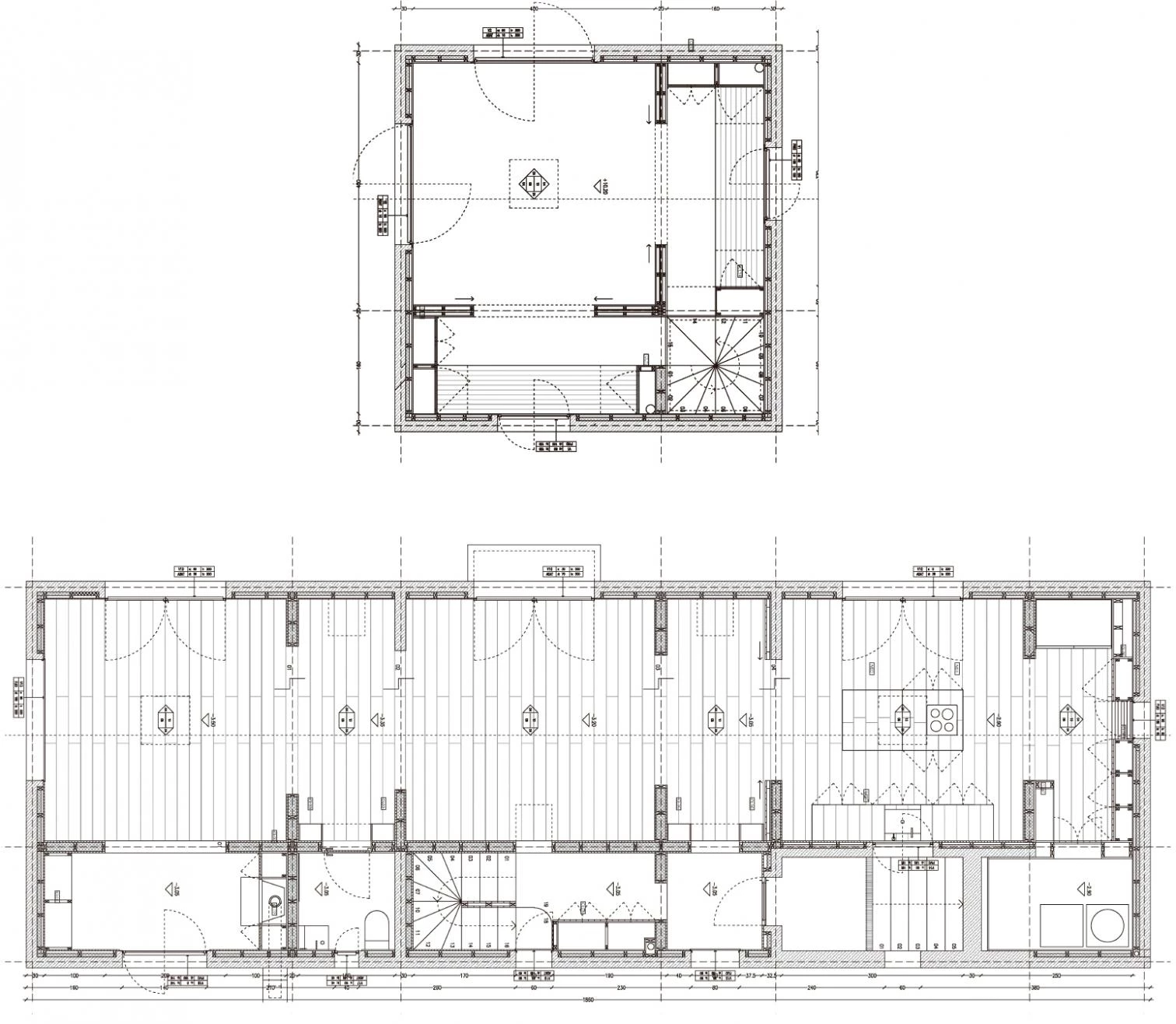
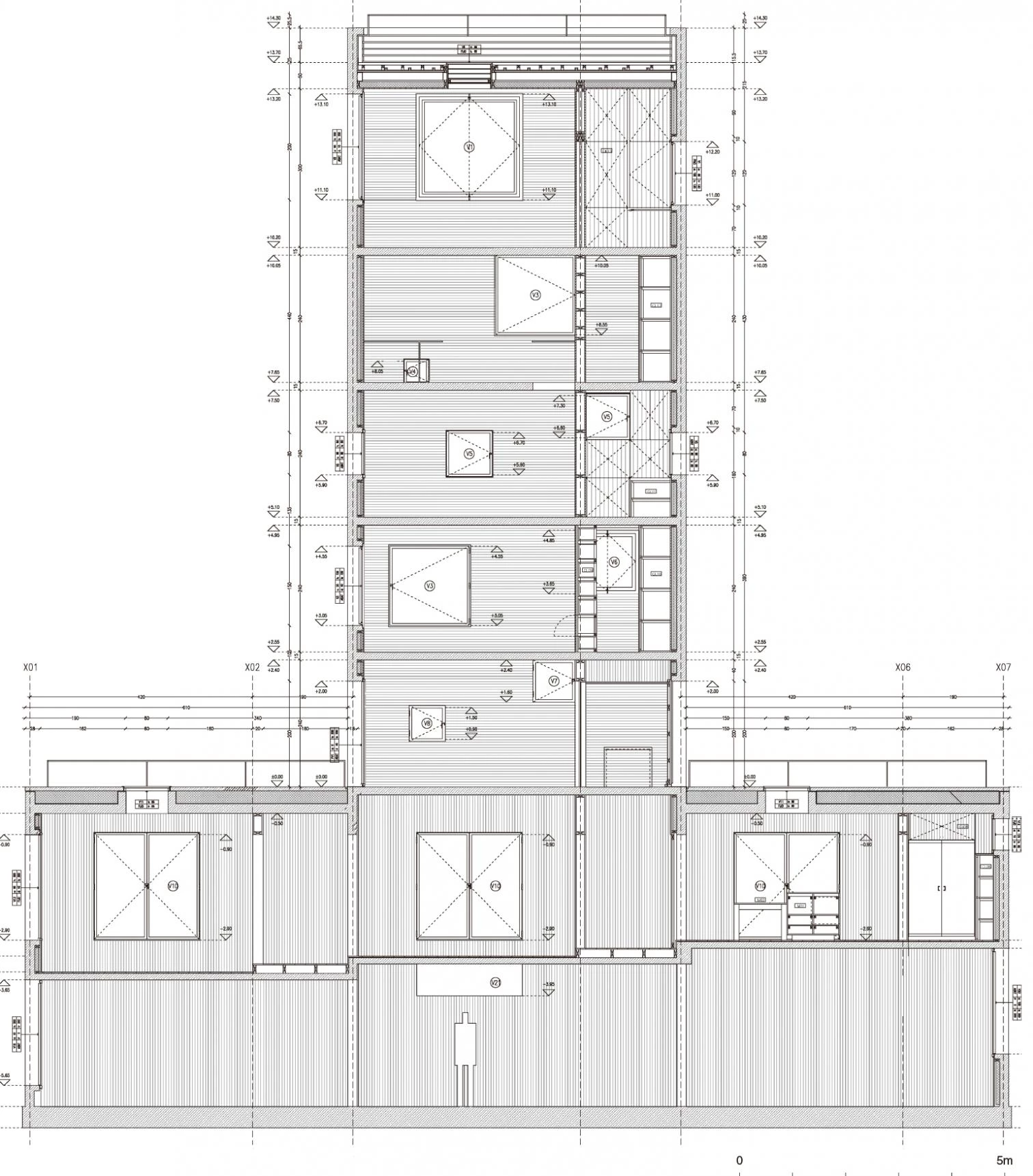
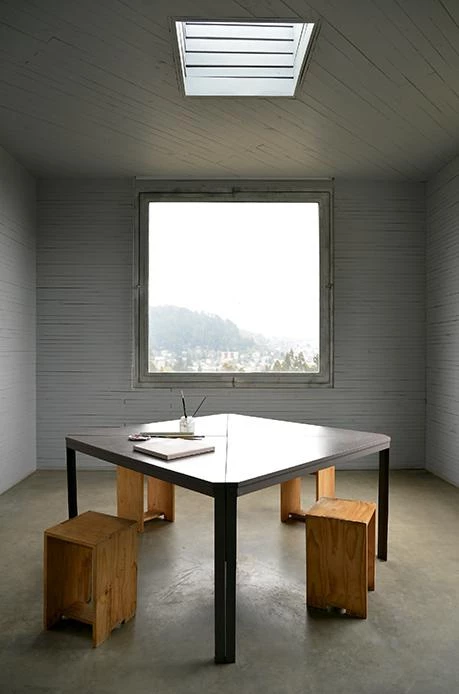
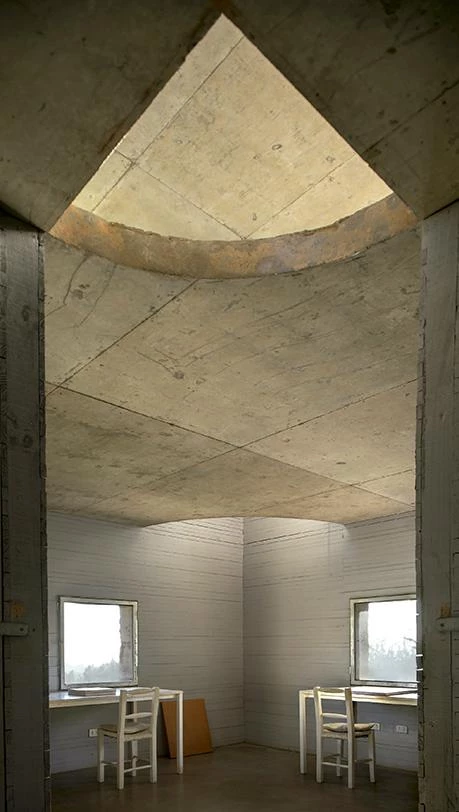
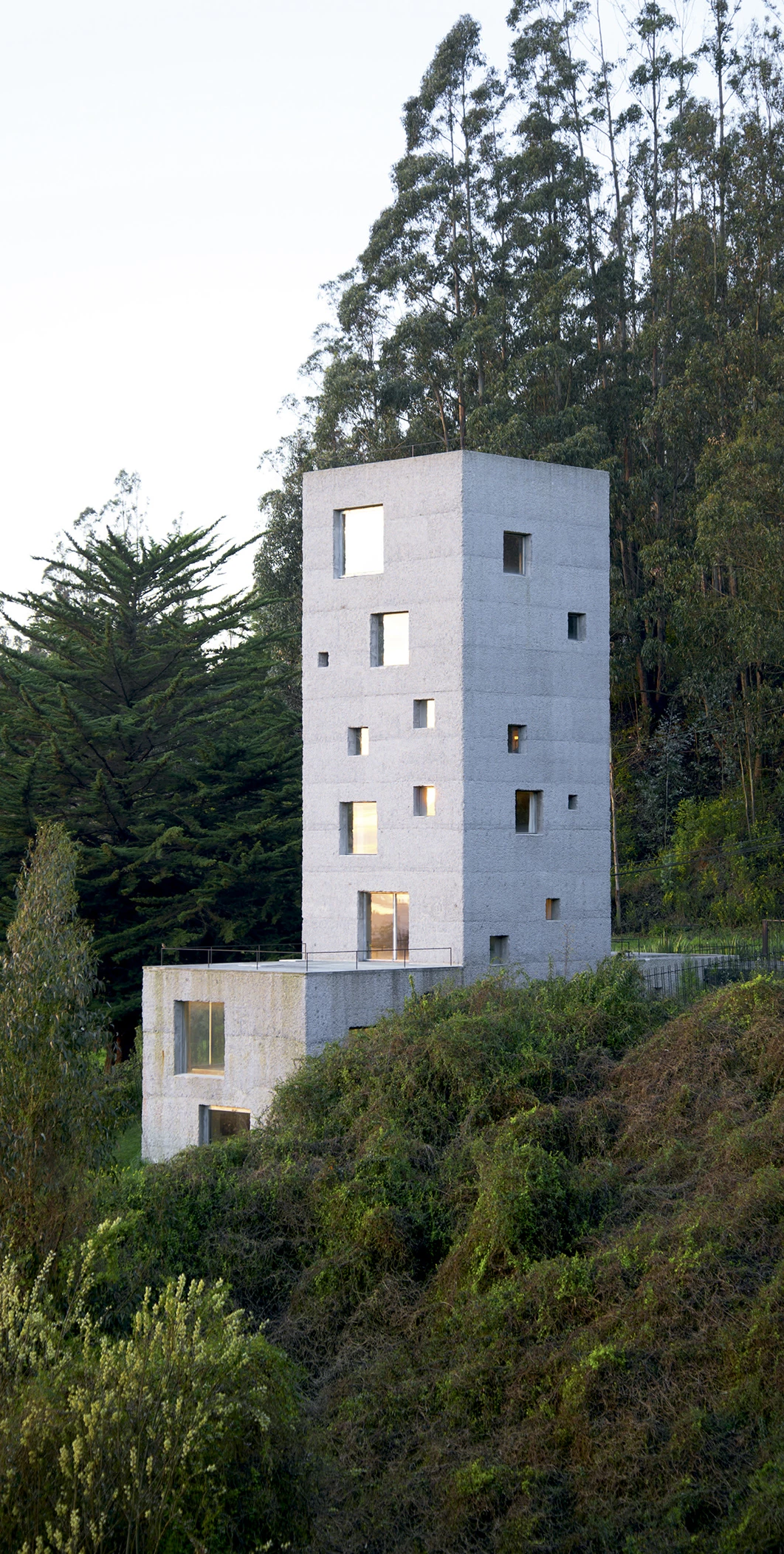
Ubicación Location
Concepción, VIII Región, Chile
Cliente Client
Pezo von Ellrichshausen Ltda
Arquitectos Architects
Mauricio Pezo, Sofía von Ellrichshausen
Colaboradores Collaborators
Bernhard Maurer, Eleonora Bassi, Valeria Farfan, Michael Godden
Consultores Consultants
Patricio Bonelli (estructura structure); Marcelo Valenzuela, Jaime Tatter (instalaciones mechanical engineering)
Contratista Builder
Ricardo Ballesta
Superficie sitio Plot area
930 m²
Superficie construida Built area
430 m²
Fotos Photos
Pezo von Ellrichshausen, Cristóbal Palma

