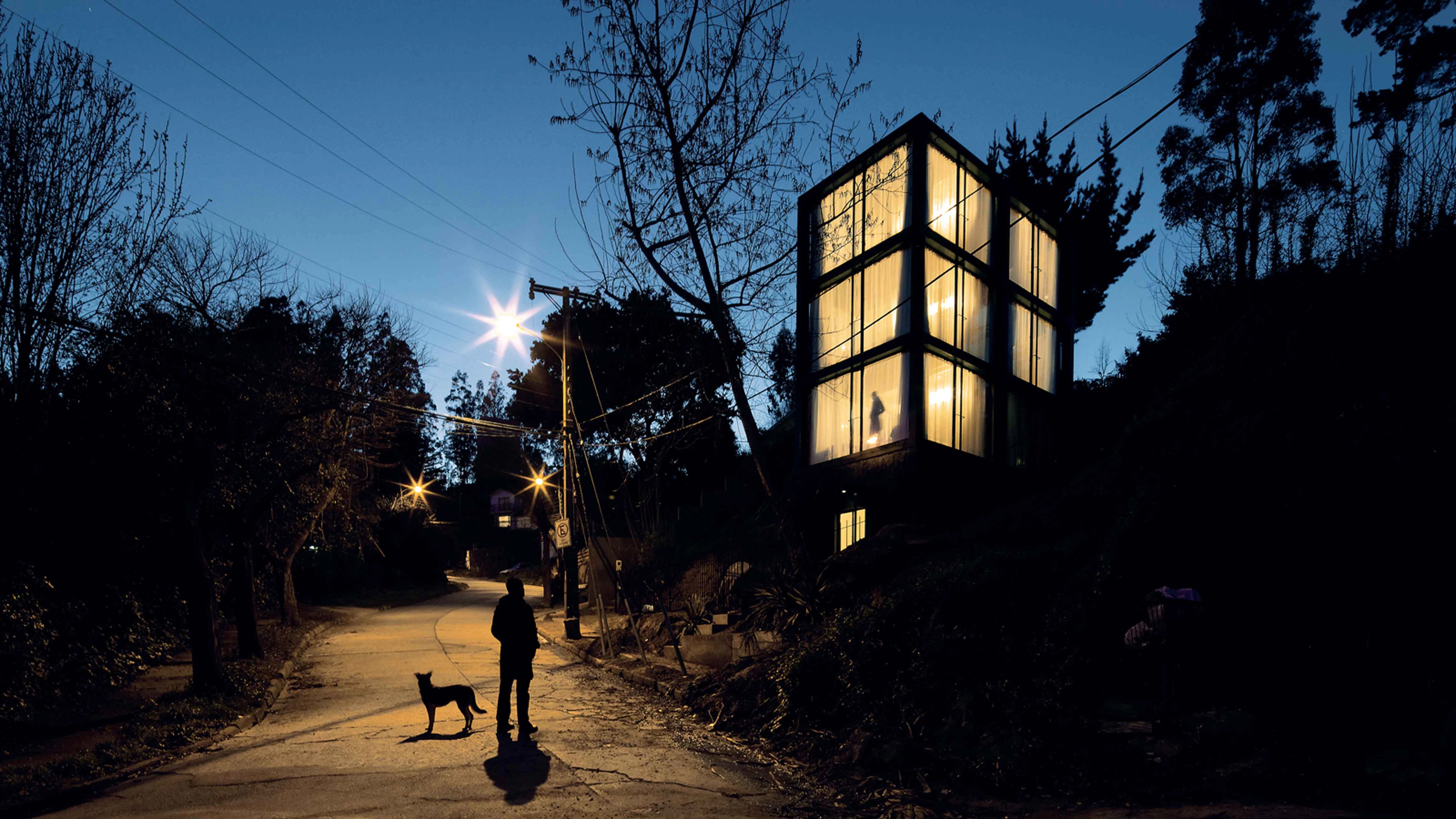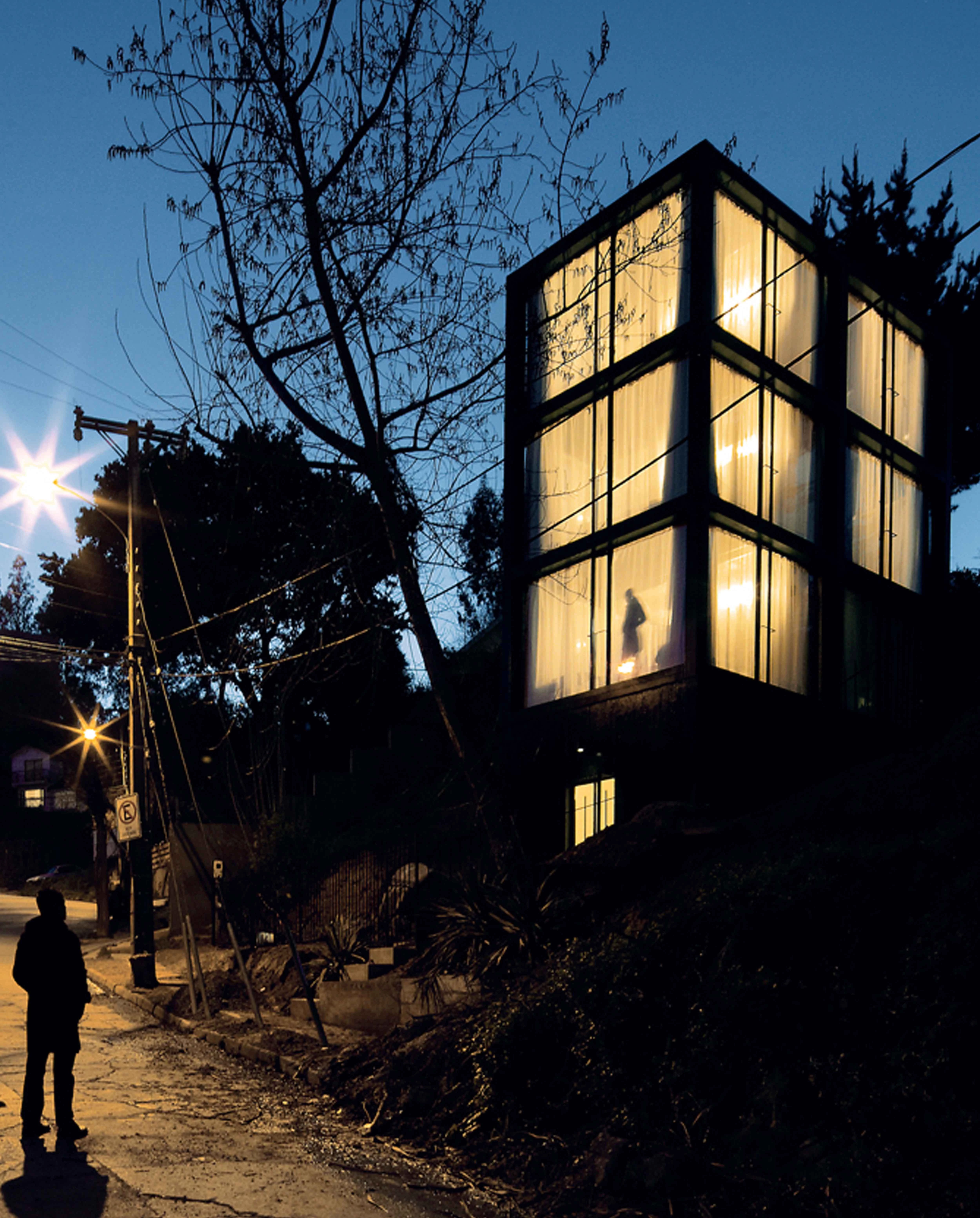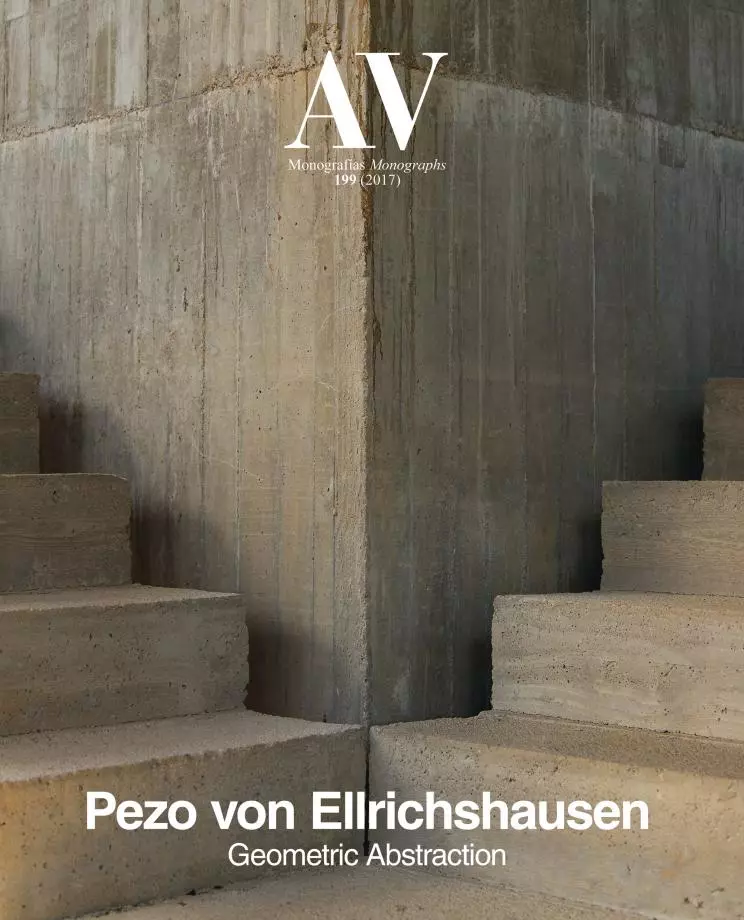Arco House, Concepción
Pezo von Ellrichshausen- Type House Housing
- Material Steel Metal
- Date 2010 - 2011
- City Concepción
- Country Chile
- Photograph Cristóbal Palma
The decisions taken in the design were the reaction to an accident. It was created for an artist couple: he works with paper, engravings and digital publishing; she, with enamelled ceramic. They had previously been living together in a big old house on the side of a hill, but it was destroyed during the earthquake that devastated central Chile in 2010. Resistance is not only opposition to a force, but also tolerance, patience, being strong-willed. For things to last, for them to withstand the weight of time, they must suffer; the question was to what extent this tension should be made visible. The house is a vertical structure with a small rectangular (1:2) floor plan. An almost blind plinth of concrete sealed with asphalt is used to embed the house into the terrain. From this plinth emerge six steel 250 x 250 x 8 mm columns. This rigid-frame structure defines six equal rooms. At the center of gravity of the floor, the crossbeams are duplicated in order to create a vertical circulation in which the 45º intersecting nodes are bracing squares and double-landing steps. The steel components have been fireproofed and brightly enamelled with a coarse grain. Too thick to be of steel, too thin to be of concrete, the black structure frame seems awkward when we consider the size of the volume it supports.
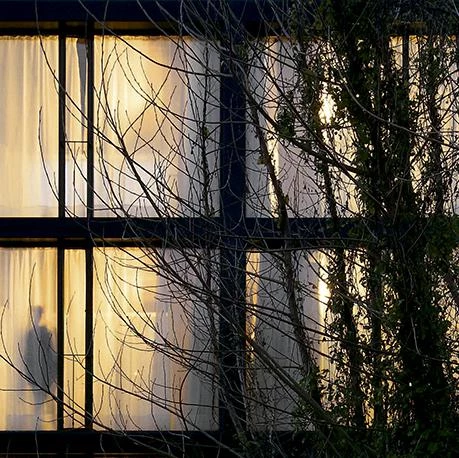
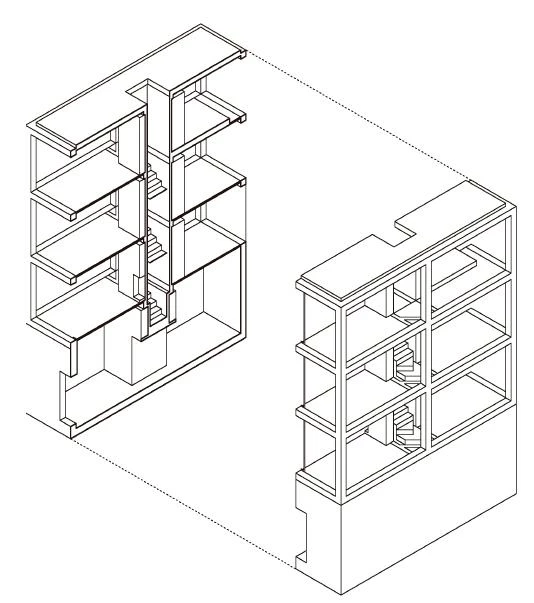
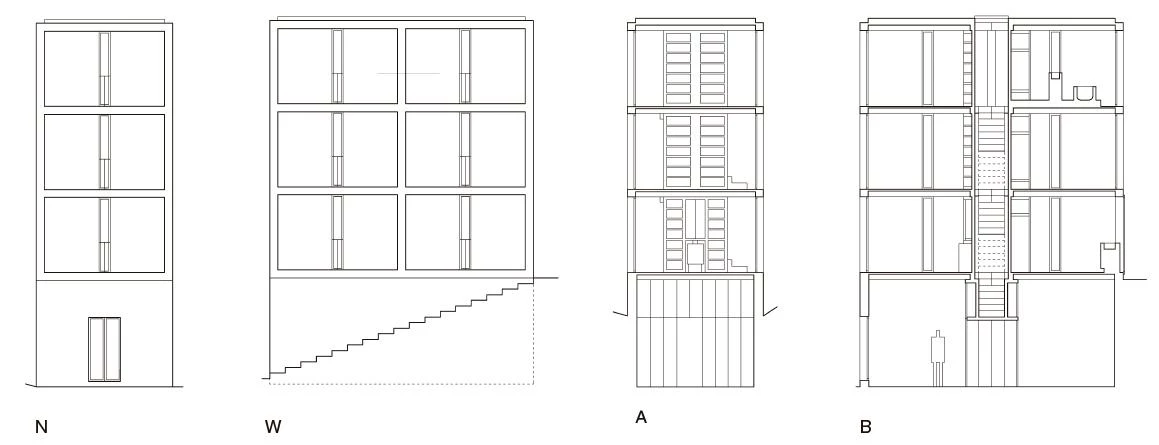

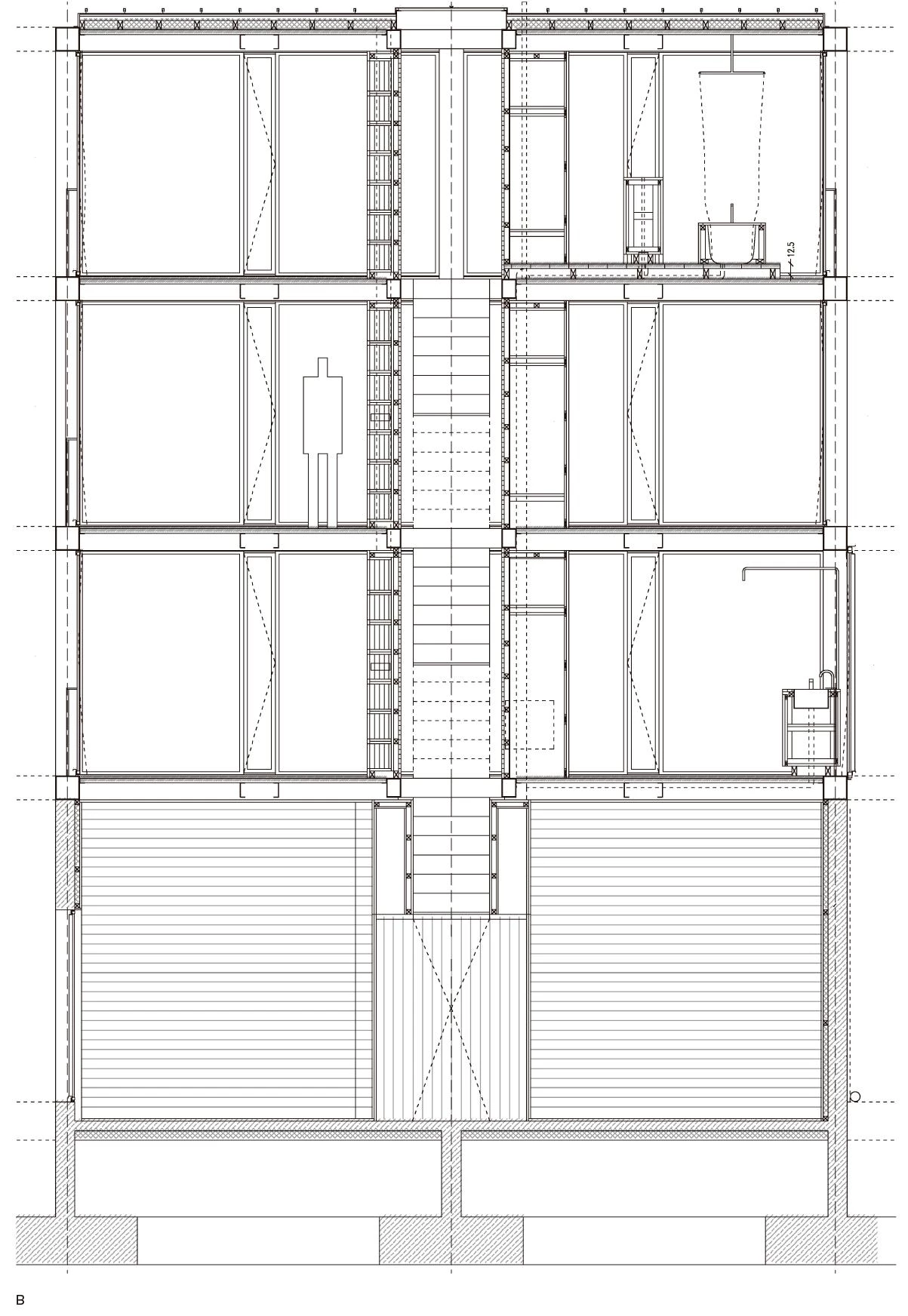
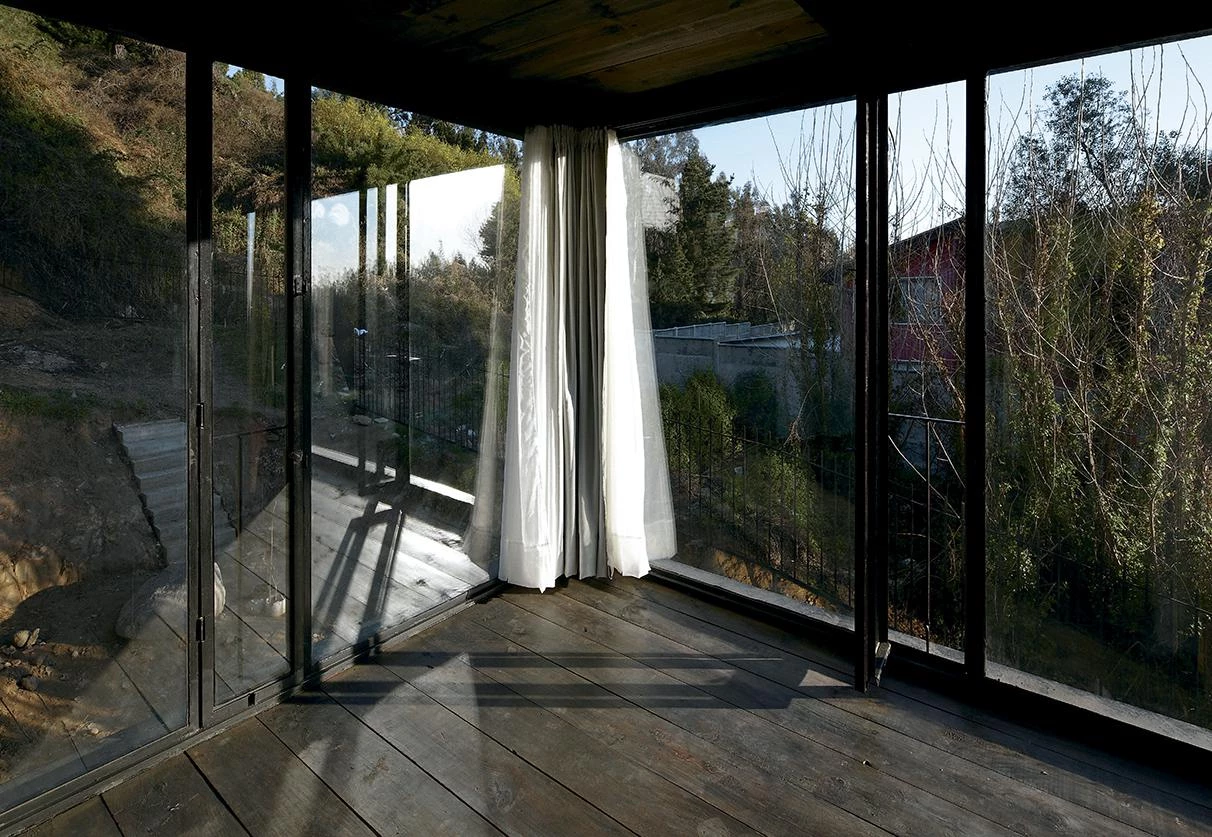
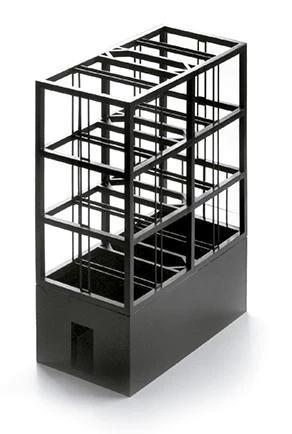
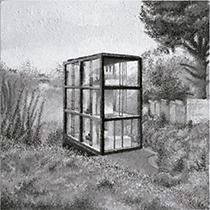
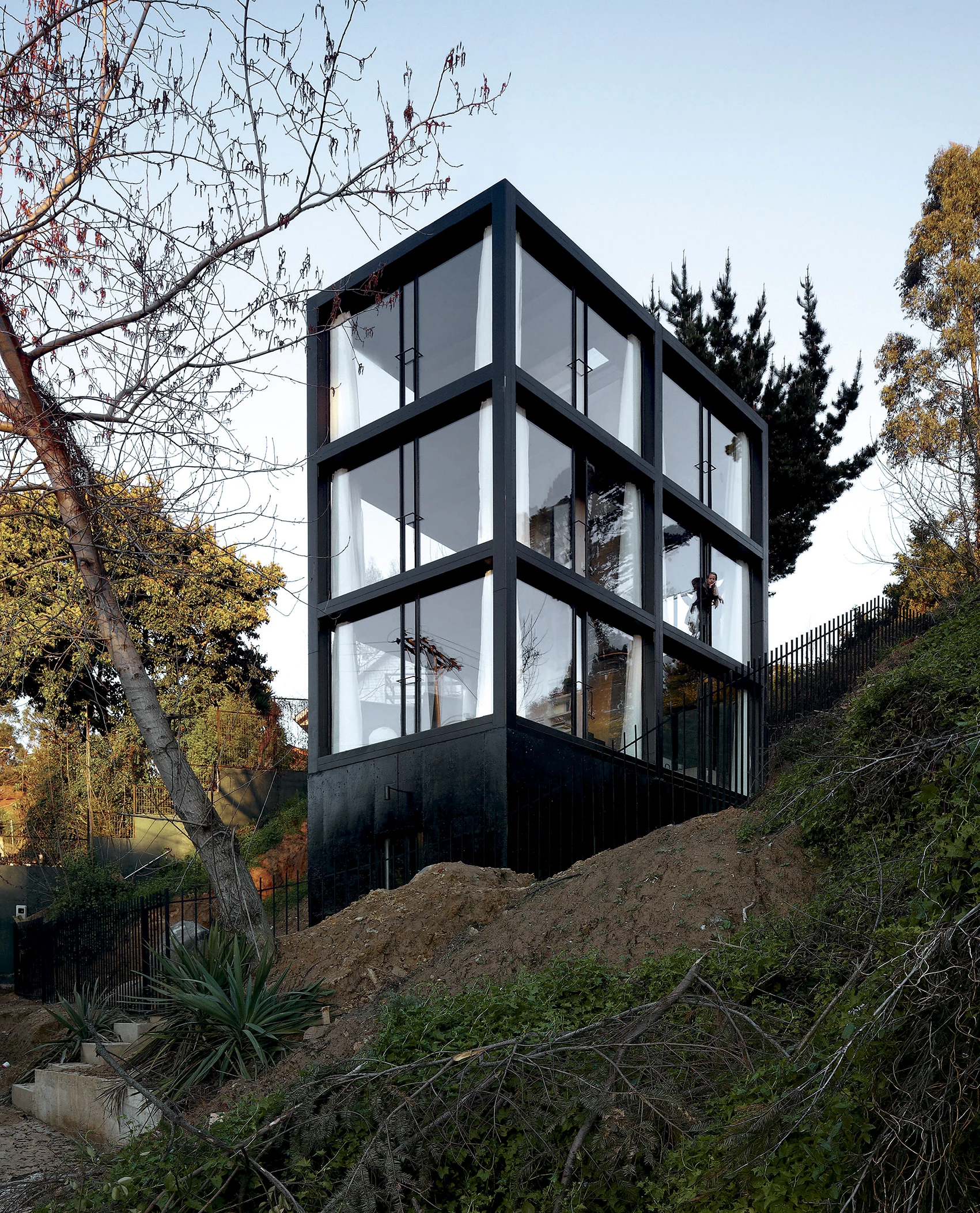
Ubicación Location
Concepción, VIII Región, Chile
Cliente Client
Barbara Bravo, Claudio Romo
Arquitectos Architects
Mauricio Pezo, Sofía von Ellrichshausen
Colaboradores Collaborators
Bernhard Maurer, Diogo Porto, Joao Lopes, Antonio Conroy, Eleonora Bassi, Lena Johansen, Julliana Valle, Tim Simon
Consultores Consultants
German Aguilera (estructura structure); Marcelo Valenzuela, Jaime Tatter (instalaciones mechanical engineering)
Contratista Builder
Ricardo Ballesta
Superficie sitio Plot area
450 m²
Superficie construida Built area
124 m²
Fotos Photos
Cristóbal Palma

